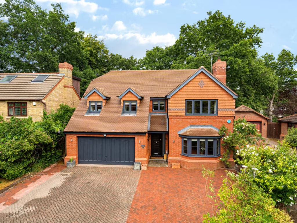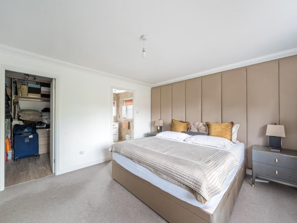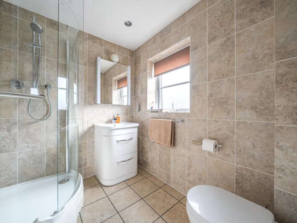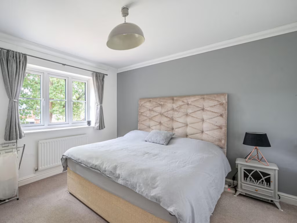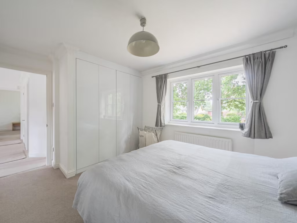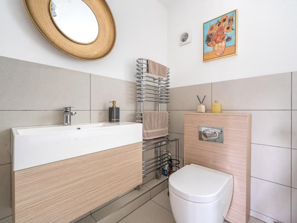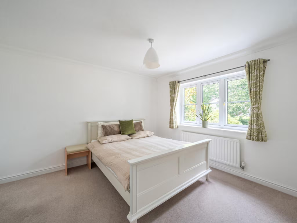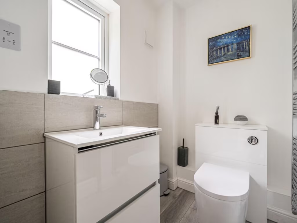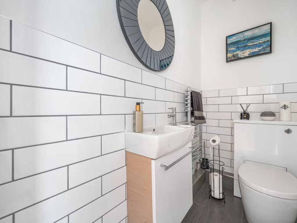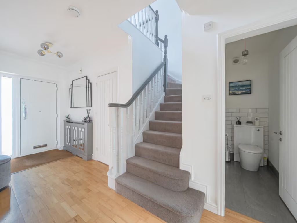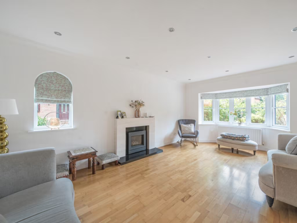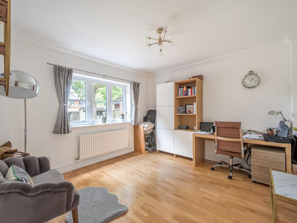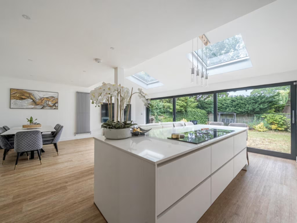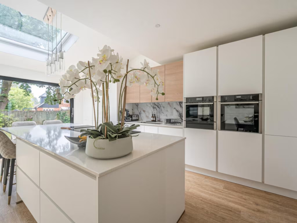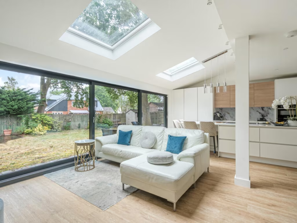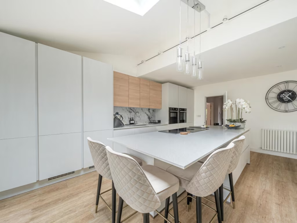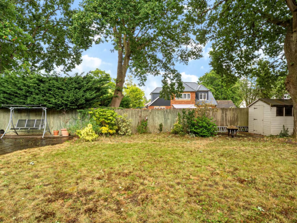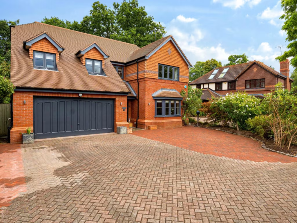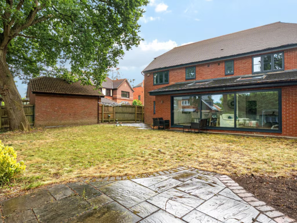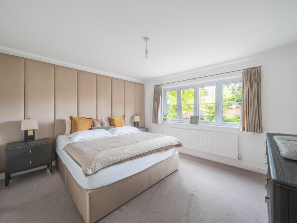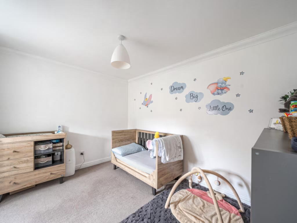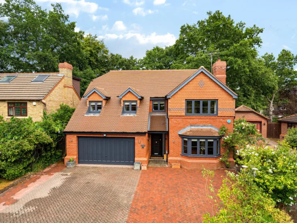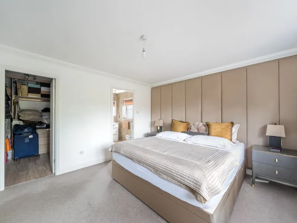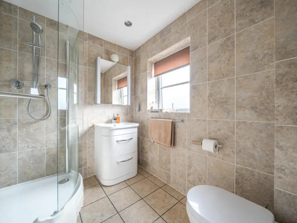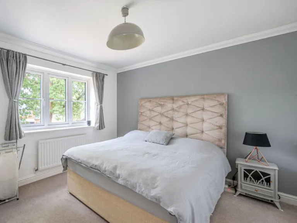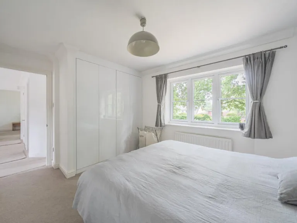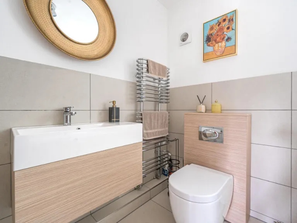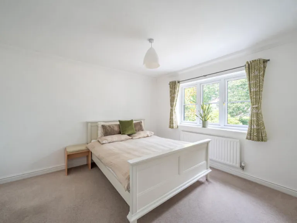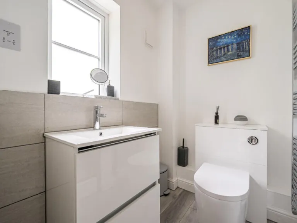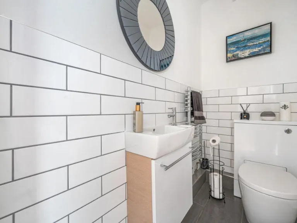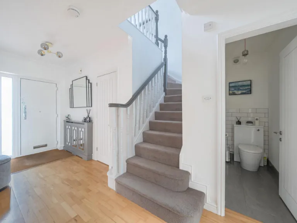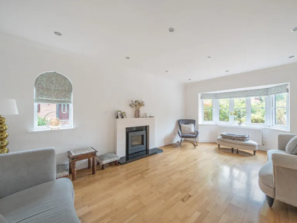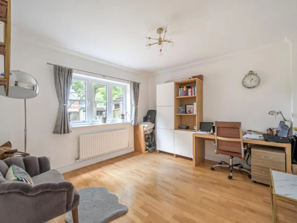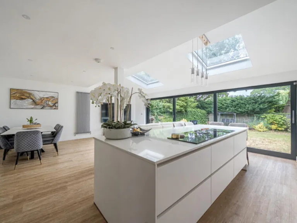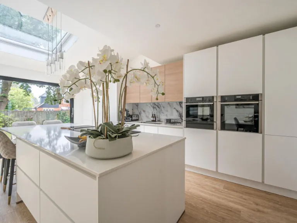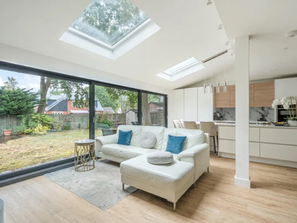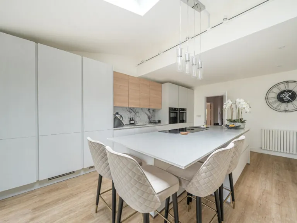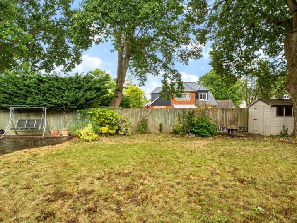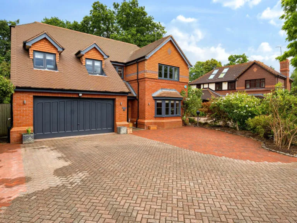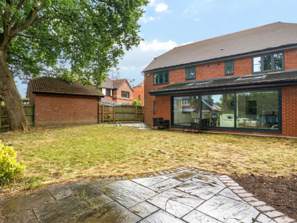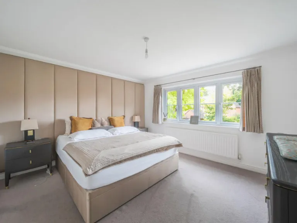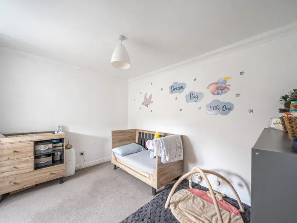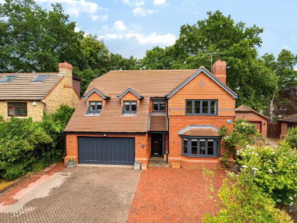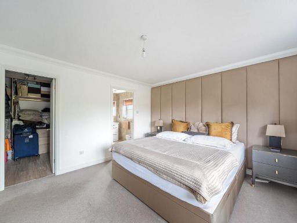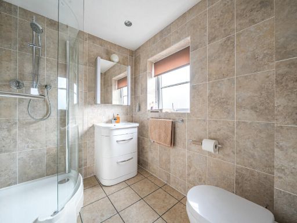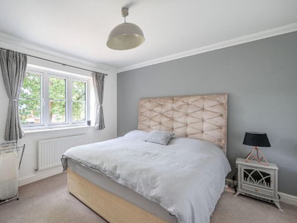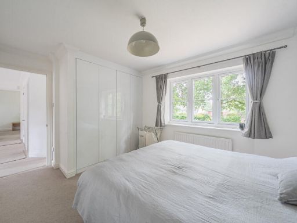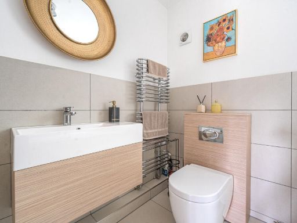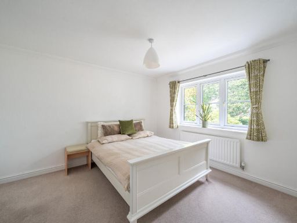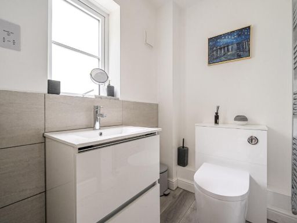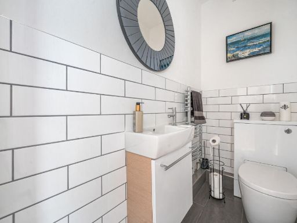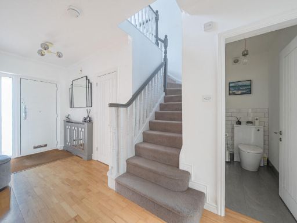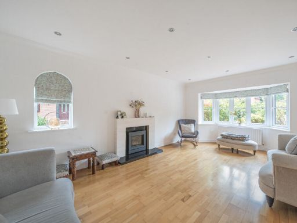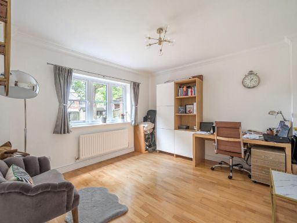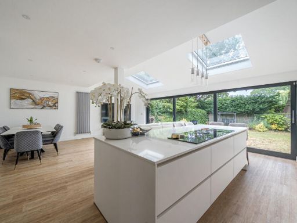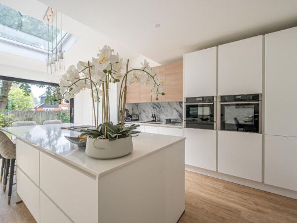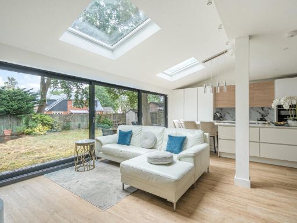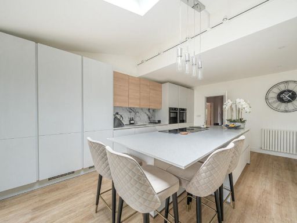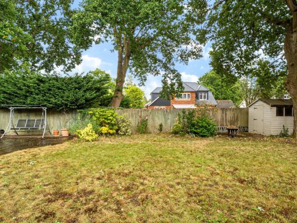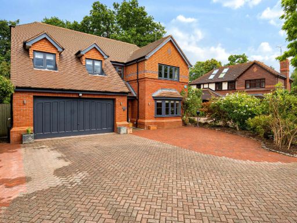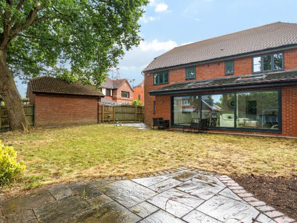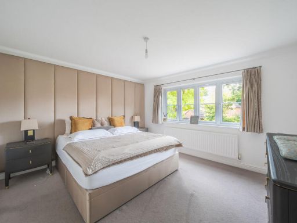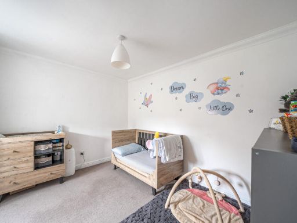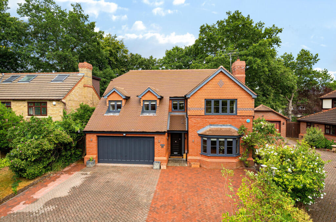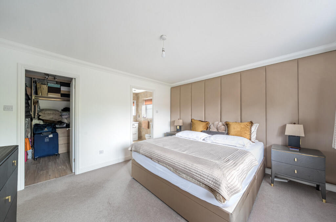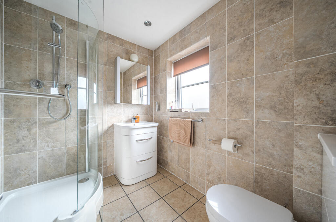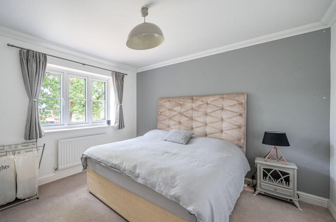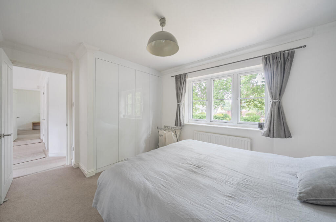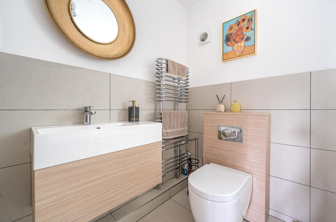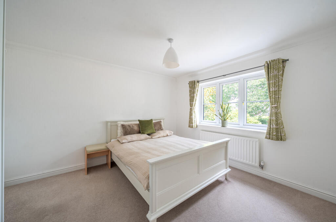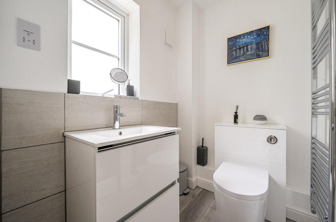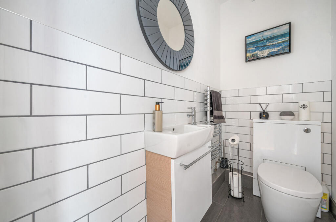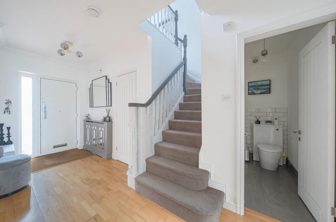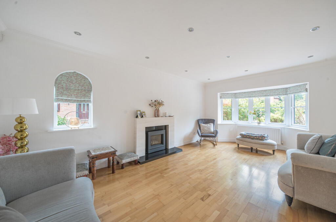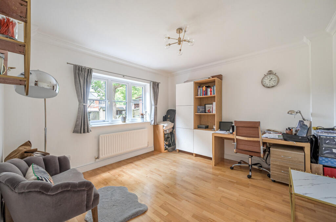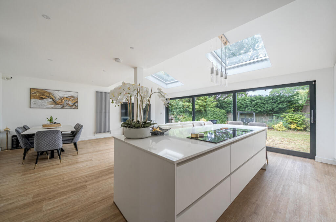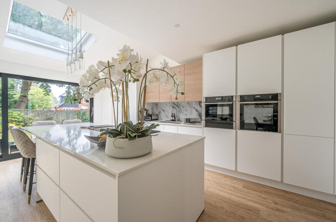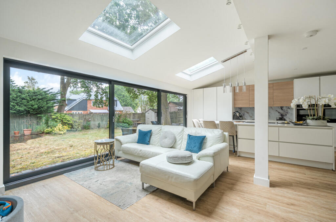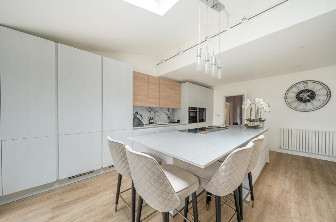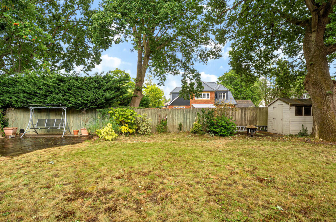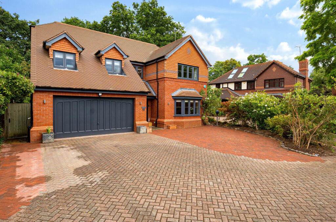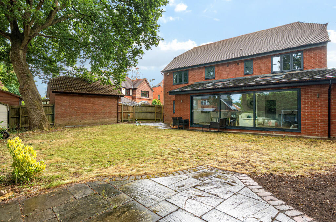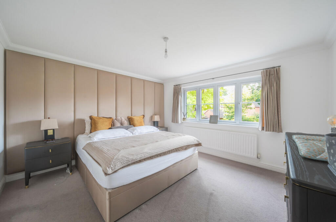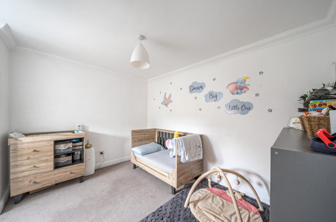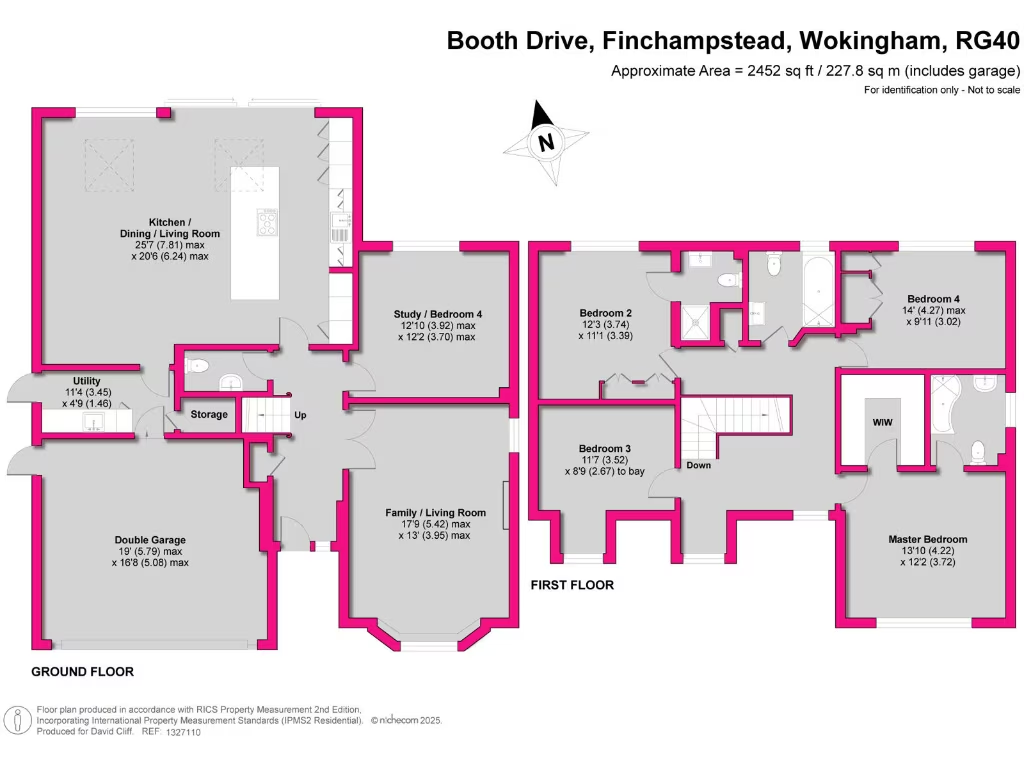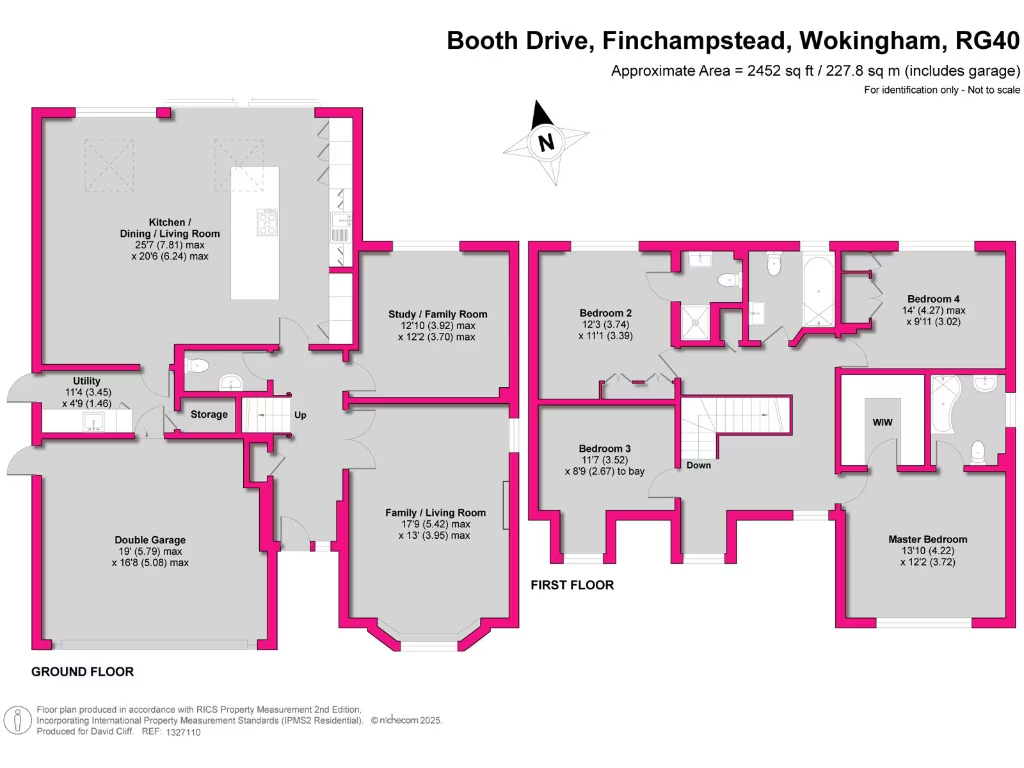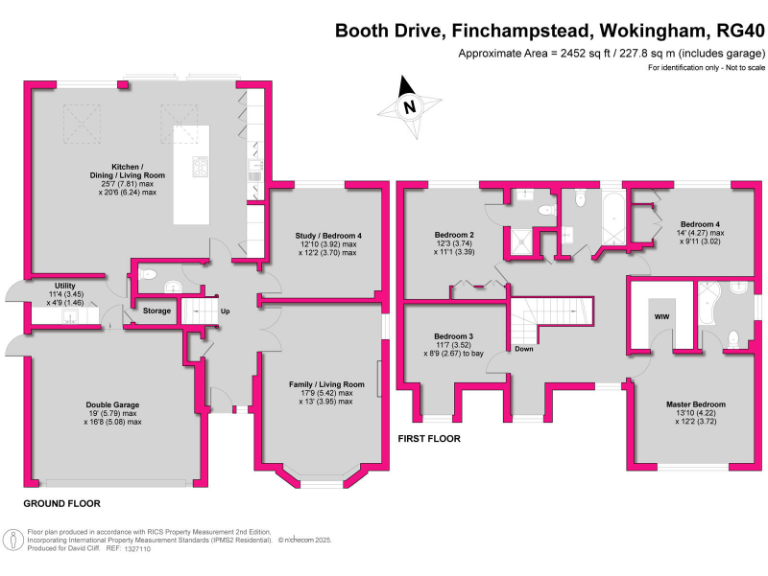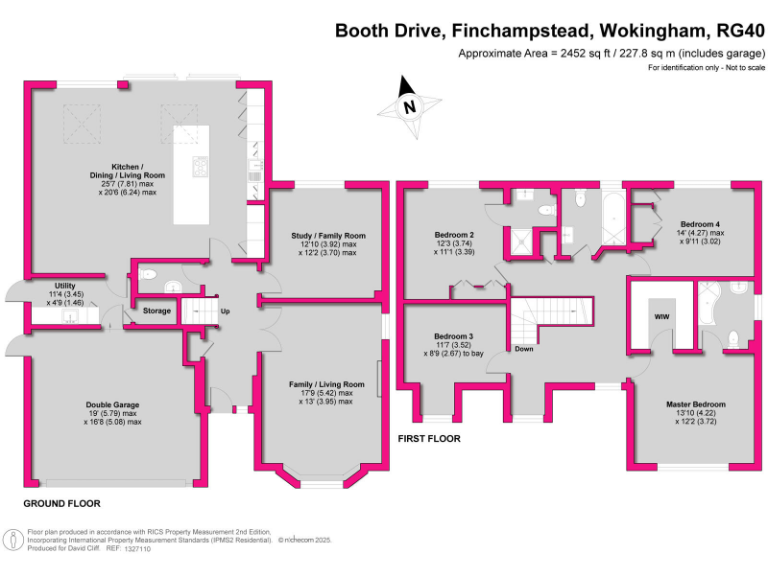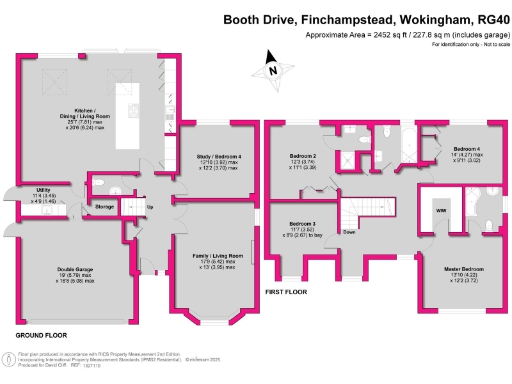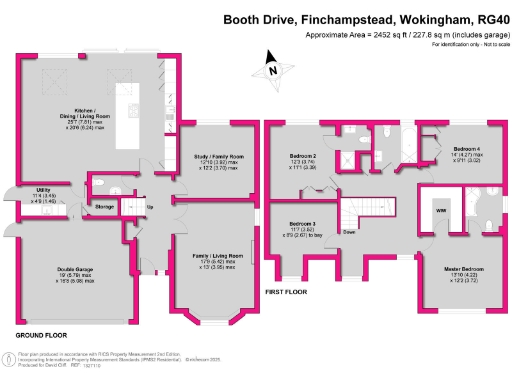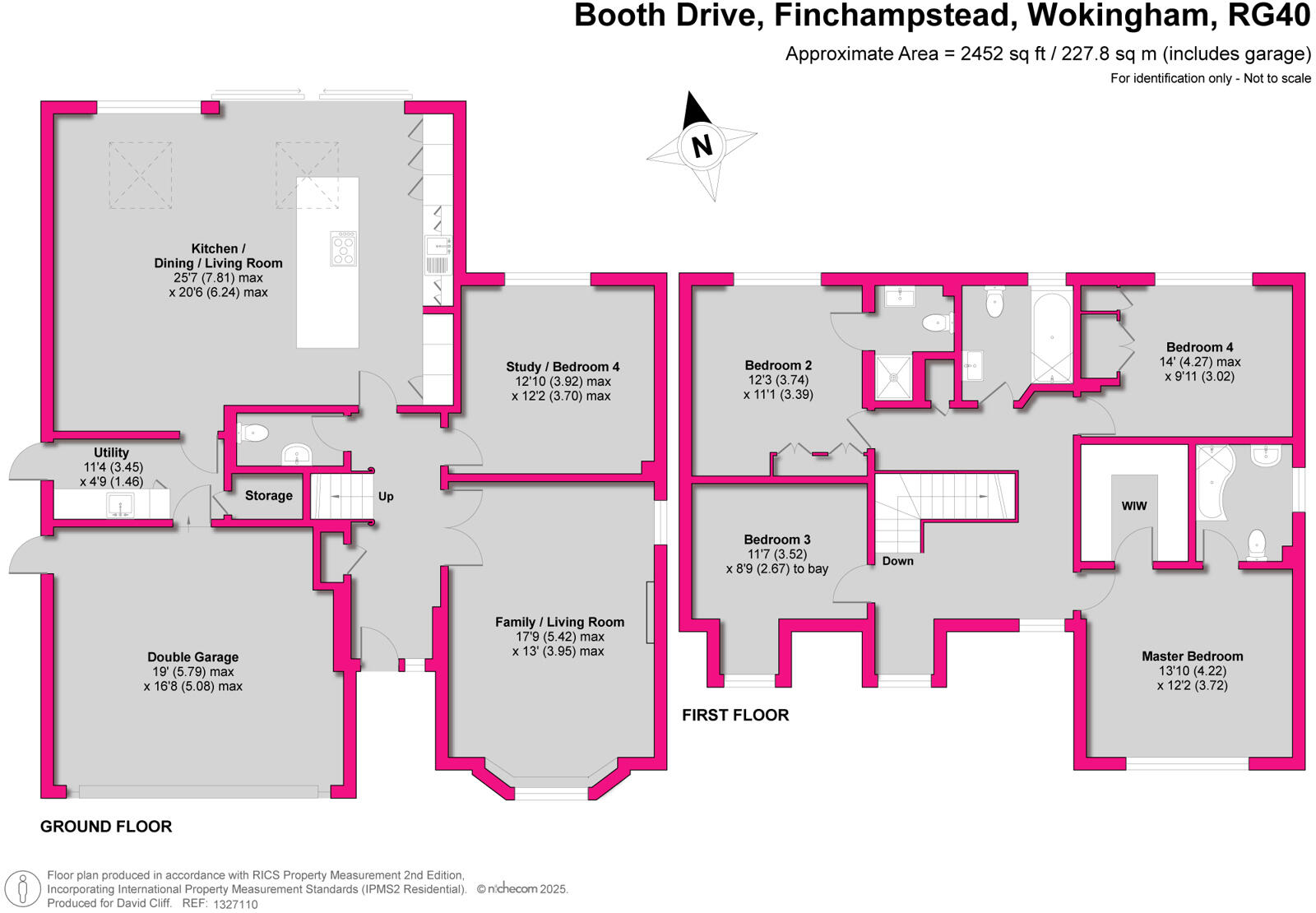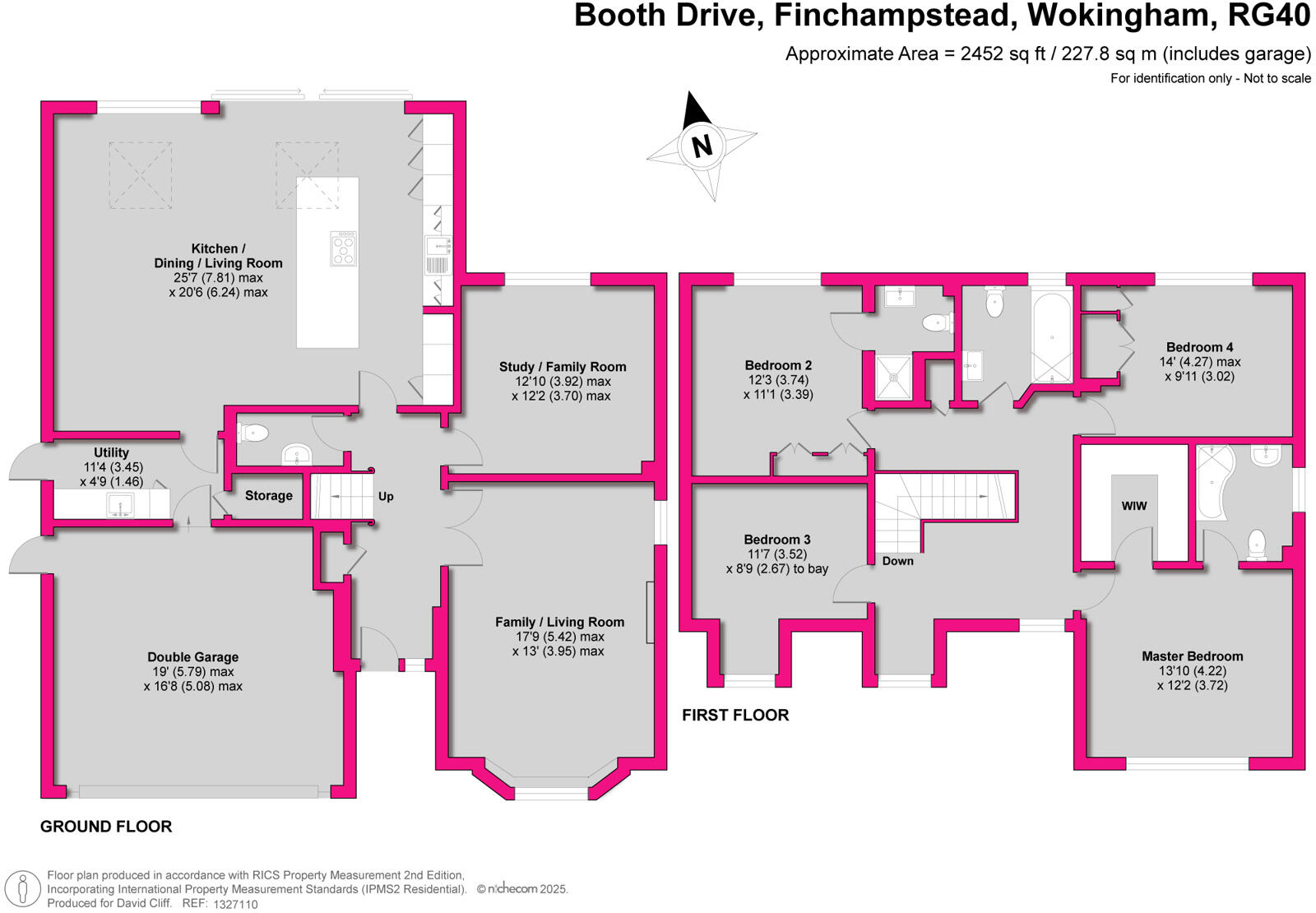Summary - 14 BOOTH DRIVE FINCHAMPSTEAD WOKINGHAM RG40 4HL
4 bed 3 bath Detached
High-spec four-bedroom with double garage and south-east garden near top schools.
High-spec newly renovated interior throughout
Approximately 3,393 sq ft of generous family living space
Open-plan kitchen/dining/living with full-width sliding doors
Four double bedrooms; two with en-suite bathrooms
Double garage plus driveway parking; utility room access
Large, private south-east facing garden on big plot
Located in excellent school catchments and countryside walks
Council tax band unknown; mobile signal average
This newly renovated four-bedroom detached house offers a high-spec, family-focused layout across substantial living space (approximately 3,393 sq ft). The ground floor features two reception rooms, a modern cloakroom, and an impressive open-plan kitchen/dining/living area with full-width sliding doors that flow onto a private, south-east facing garden. The utility room links through to the double garage for practical family use.
Upstairs are four generous double bedrooms, two with en-suite bathrooms, arranged to support long-term family living or multigenerational arrangements. The property sits on a large plot in a very affluent suburb, close to well-regarded state and independent schools and extensive countryside walks — attractive for school runs and weekend outdoor life.
Built around 1996–2002 and recently refurbished with contemporary finishes and double glazing, the home requires no immediate renovation. Practical points to note: council tax band is not provided, mobile signal is average, and broadband speeds are reported as fast. These factual details should be checked at viewing.
Overall this is a high-spec family home that combines generous internal space, modern fittings and a large private garden in a quiet, sought-after area. Early viewing is recommended to appreciate the scale and layout in person.
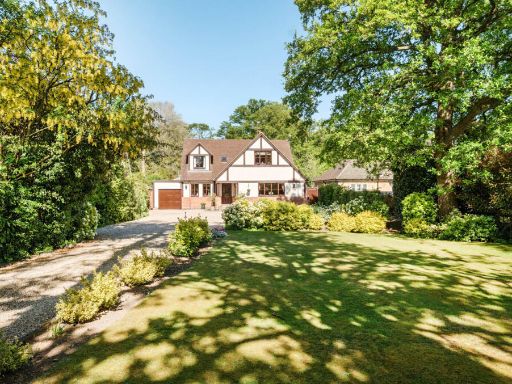 4 bedroom detached house for sale in Reading Road, Finchampstead, Wokingham, Berkshire, RG40 — £975,000 • 4 bed • 2 bath • 2563 ft²
4 bedroom detached house for sale in Reading Road, Finchampstead, Wokingham, Berkshire, RG40 — £975,000 • 4 bed • 2 bath • 2563 ft²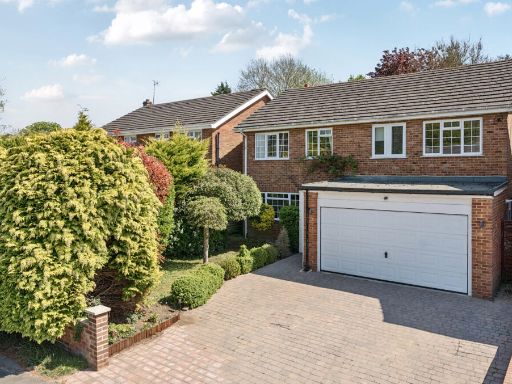 4 bedroom detached house for sale in Walden Avenue, Arborfield, Reading, Berkshire, RG2 — £749,950 • 4 bed • 2 bath • 1707 ft²
4 bedroom detached house for sale in Walden Avenue, Arborfield, Reading, Berkshire, RG2 — £749,950 • 4 bed • 2 bath • 1707 ft²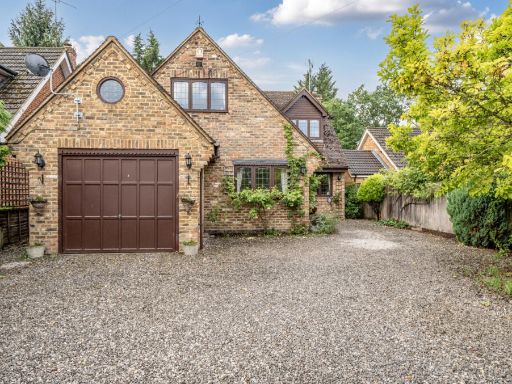 4 bedroom detached house for sale in Barkham Ride, Finchampstead, Wokingham, RG40 — £925,000 • 4 bed • 2 bath • 1628 ft²
4 bedroom detached house for sale in Barkham Ride, Finchampstead, Wokingham, RG40 — £925,000 • 4 bed • 2 bath • 1628 ft²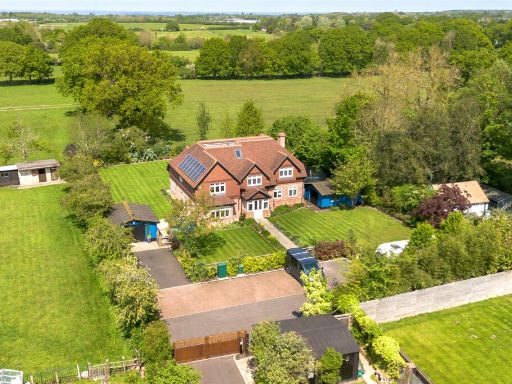 4 bedroom detached house for sale in Forest Road, Hayley Green, Warfield, RG42 — £1,750,000 • 4 bed • 4 bath • 3093 ft²
4 bedroom detached house for sale in Forest Road, Hayley Green, Warfield, RG42 — £1,750,000 • 4 bed • 4 bath • 3093 ft²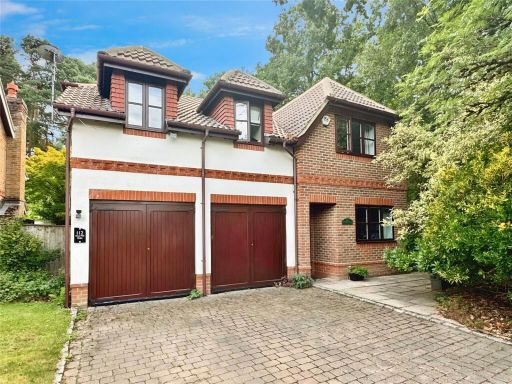 5 bedroom detached house for sale in Nine Mile Ride, Finchampstead, Wokingham, RG40 — £950,000 • 5 bed • 2 bath • 2009 ft²
5 bedroom detached house for sale in Nine Mile Ride, Finchampstead, Wokingham, RG40 — £950,000 • 5 bed • 2 bath • 2009 ft²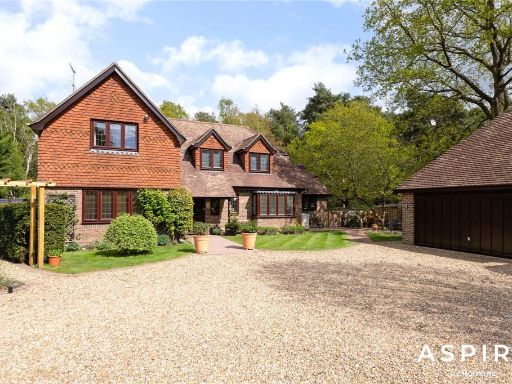 4 bedroom detached house for sale in Kiln Ride, Finchampstead, Wokingham, RG40 — £1,575,000 • 4 bed • 3 bath • 2927 ft²
4 bedroom detached house for sale in Kiln Ride, Finchampstead, Wokingham, RG40 — £1,575,000 • 4 bed • 3 bath • 2927 ft²