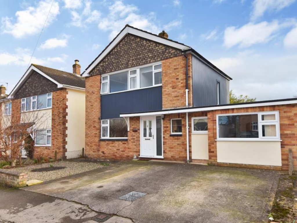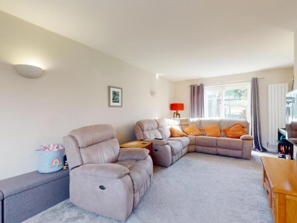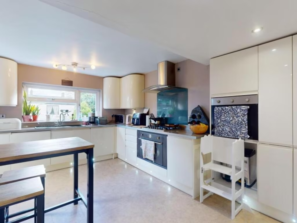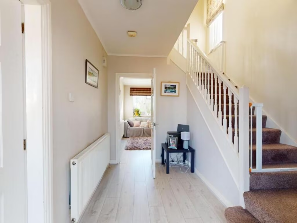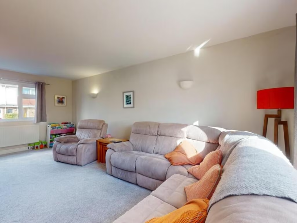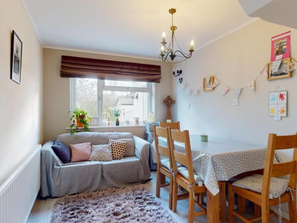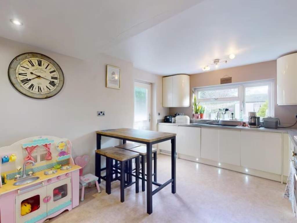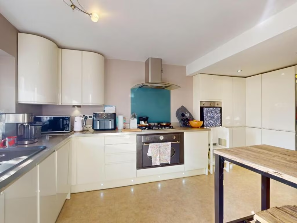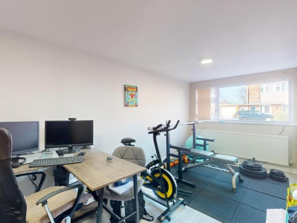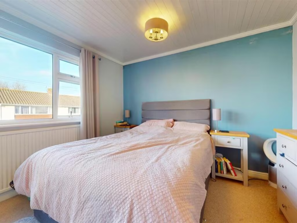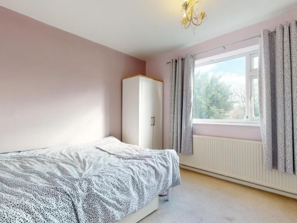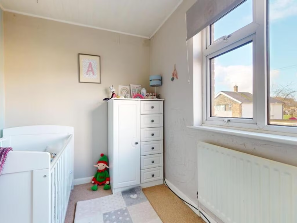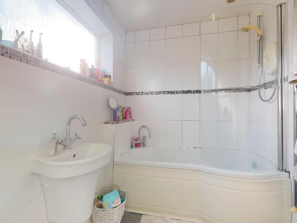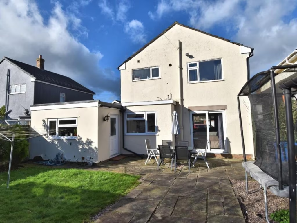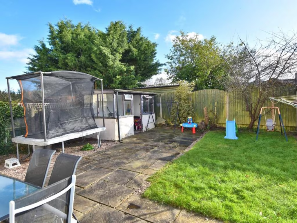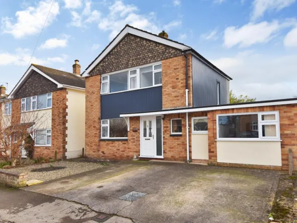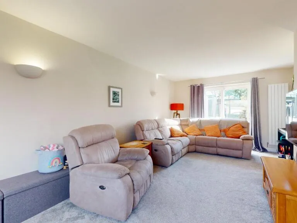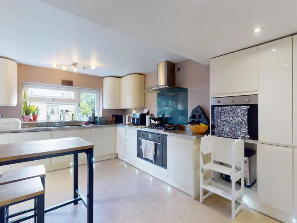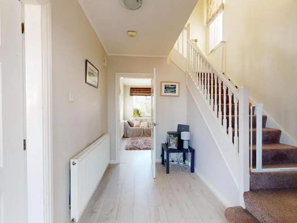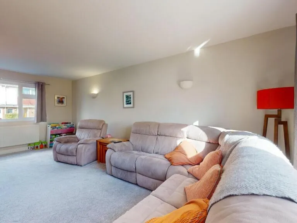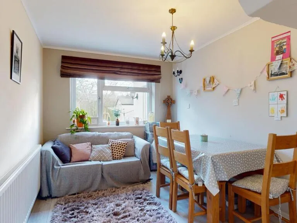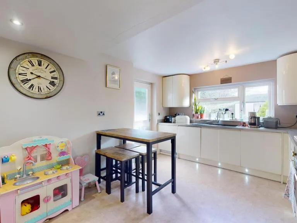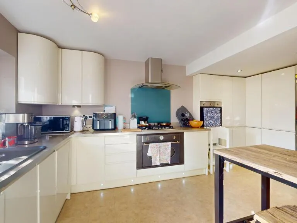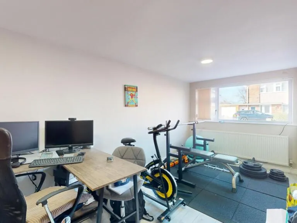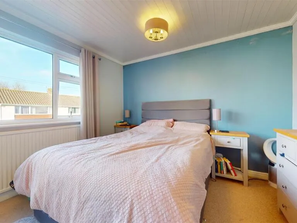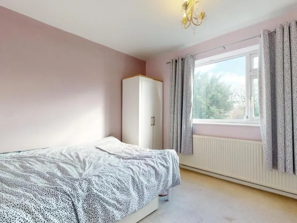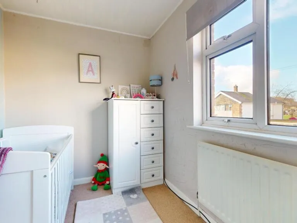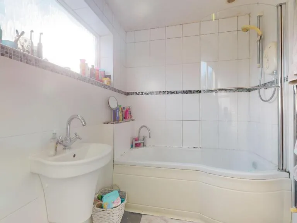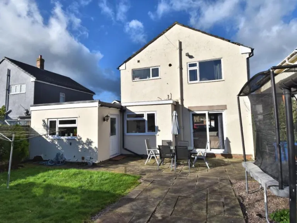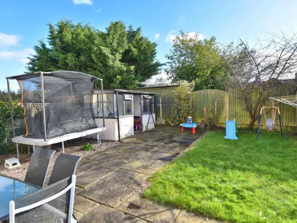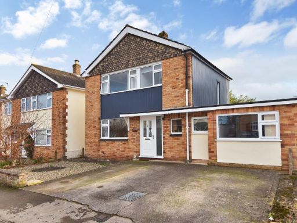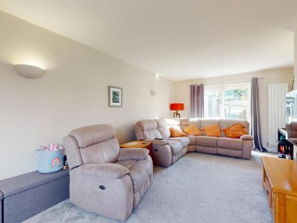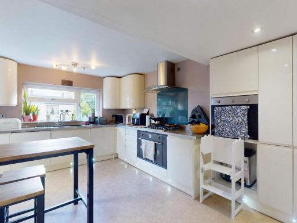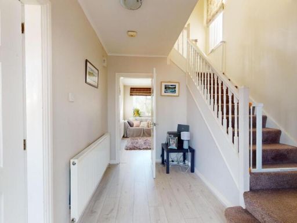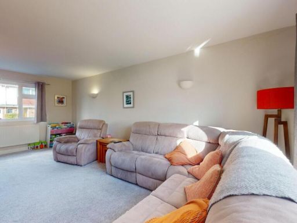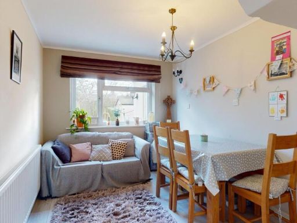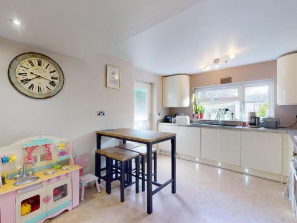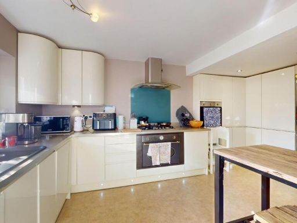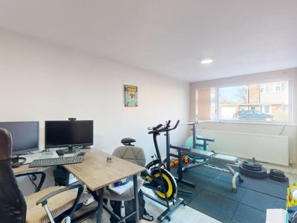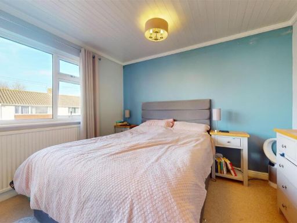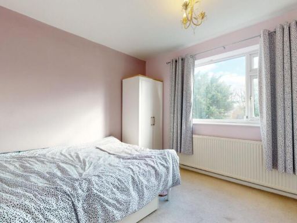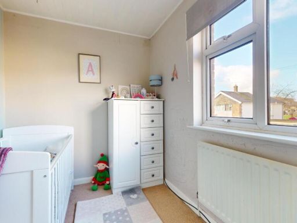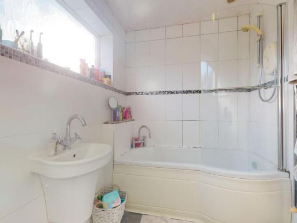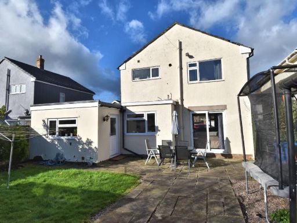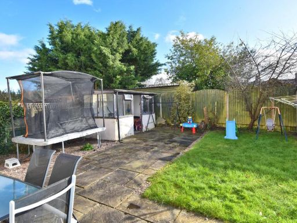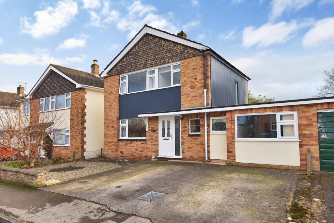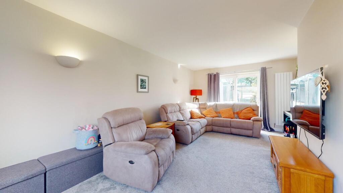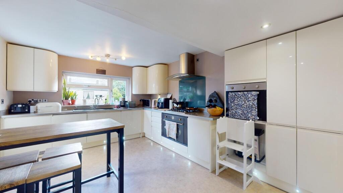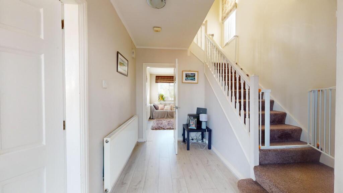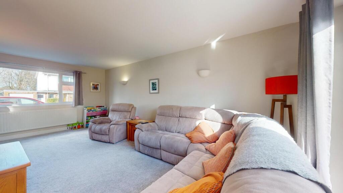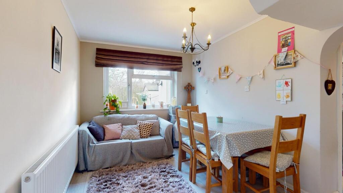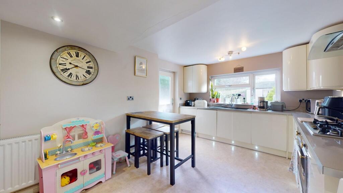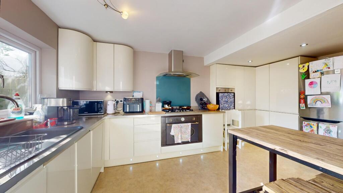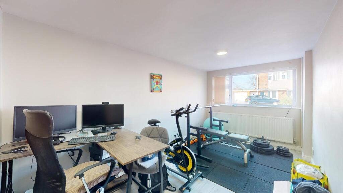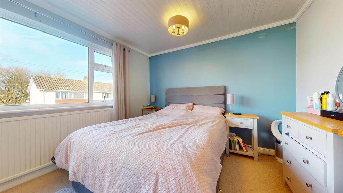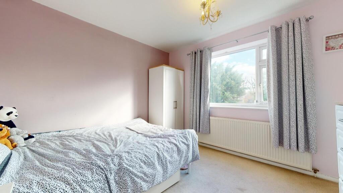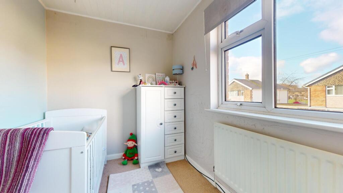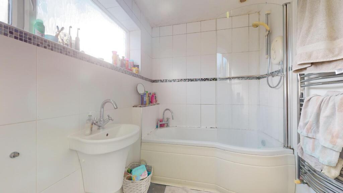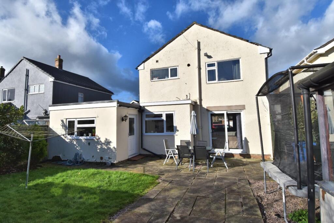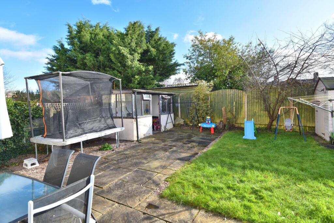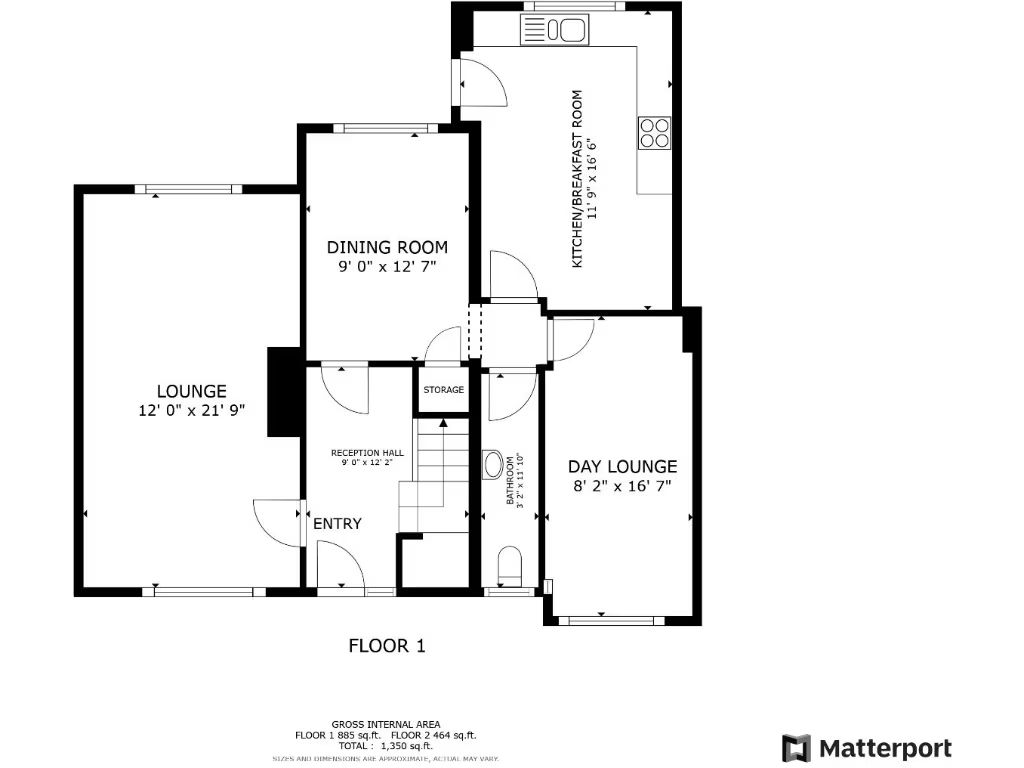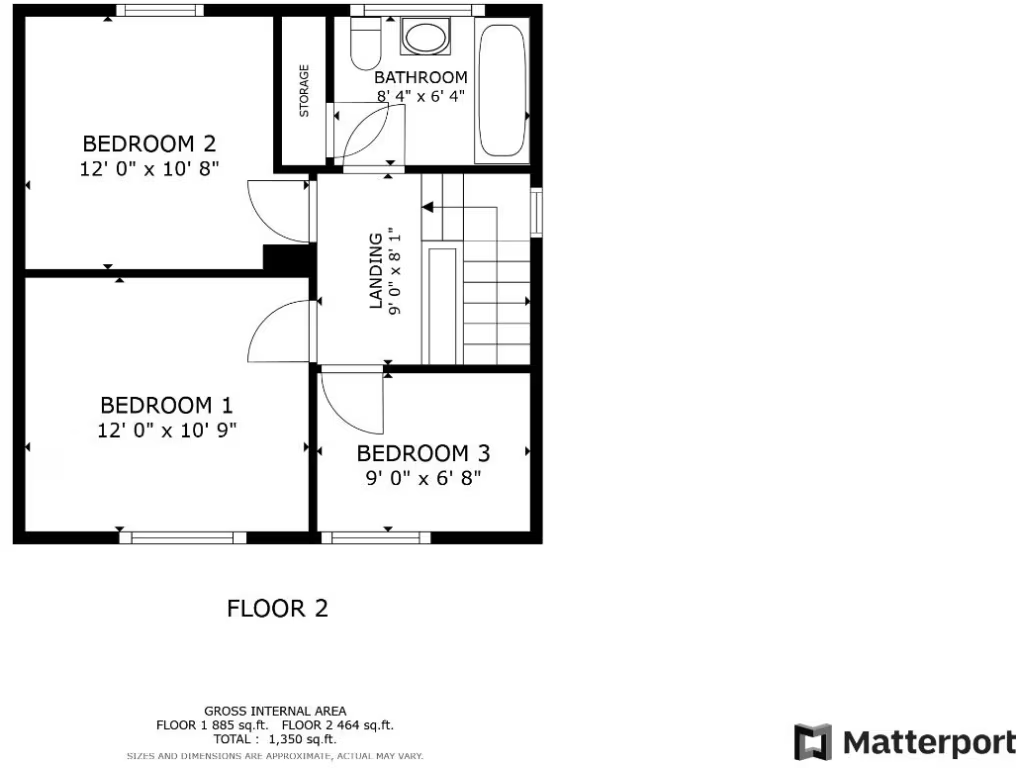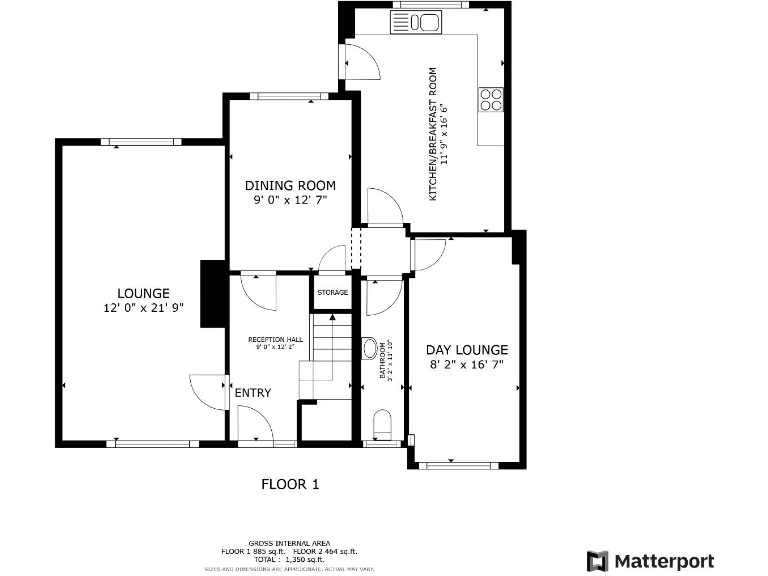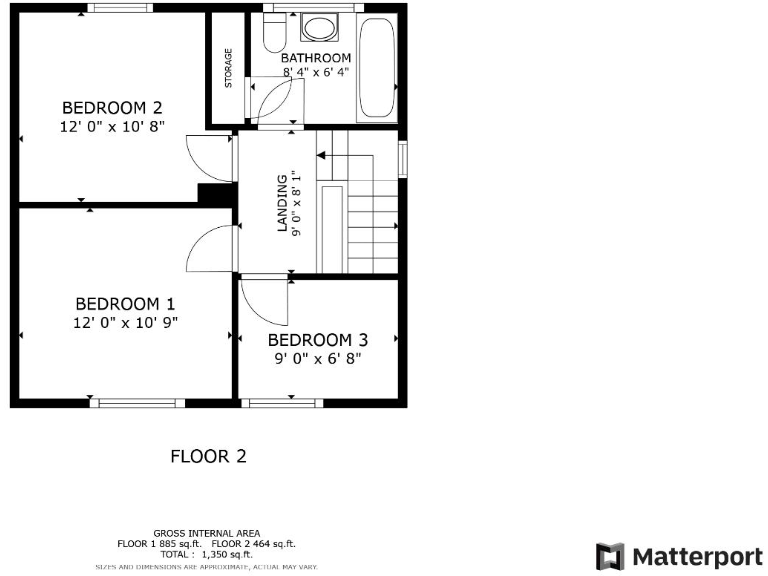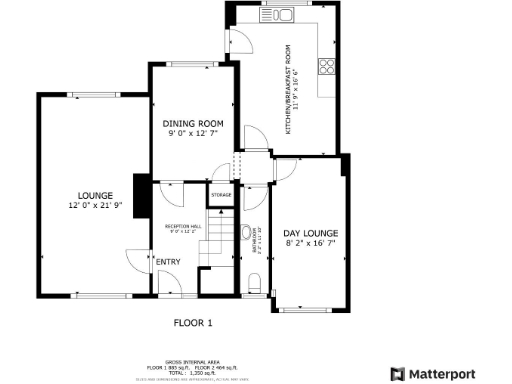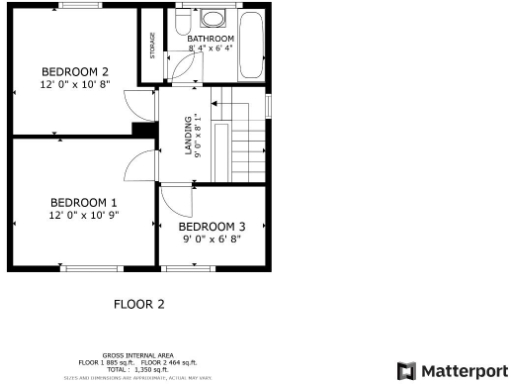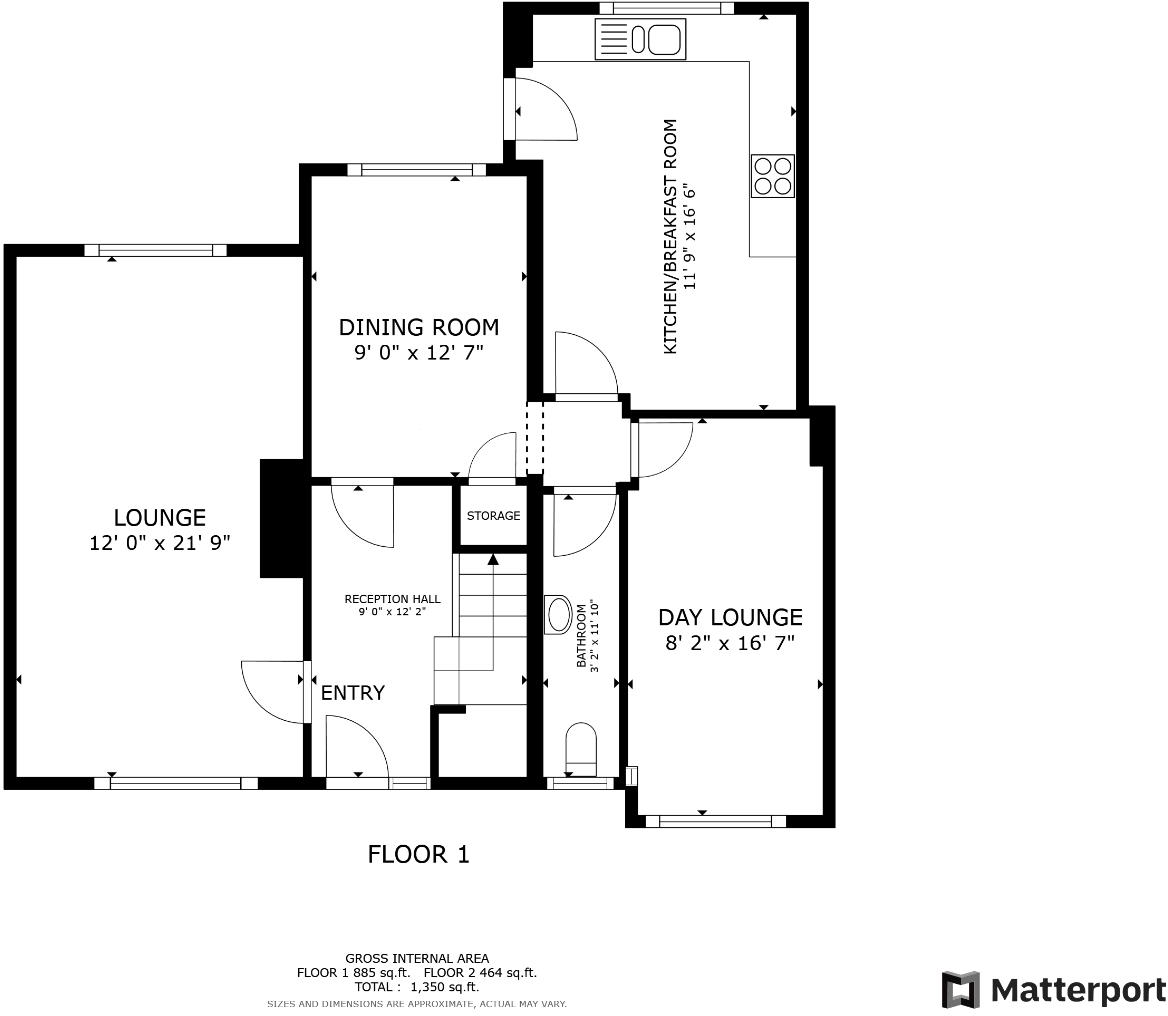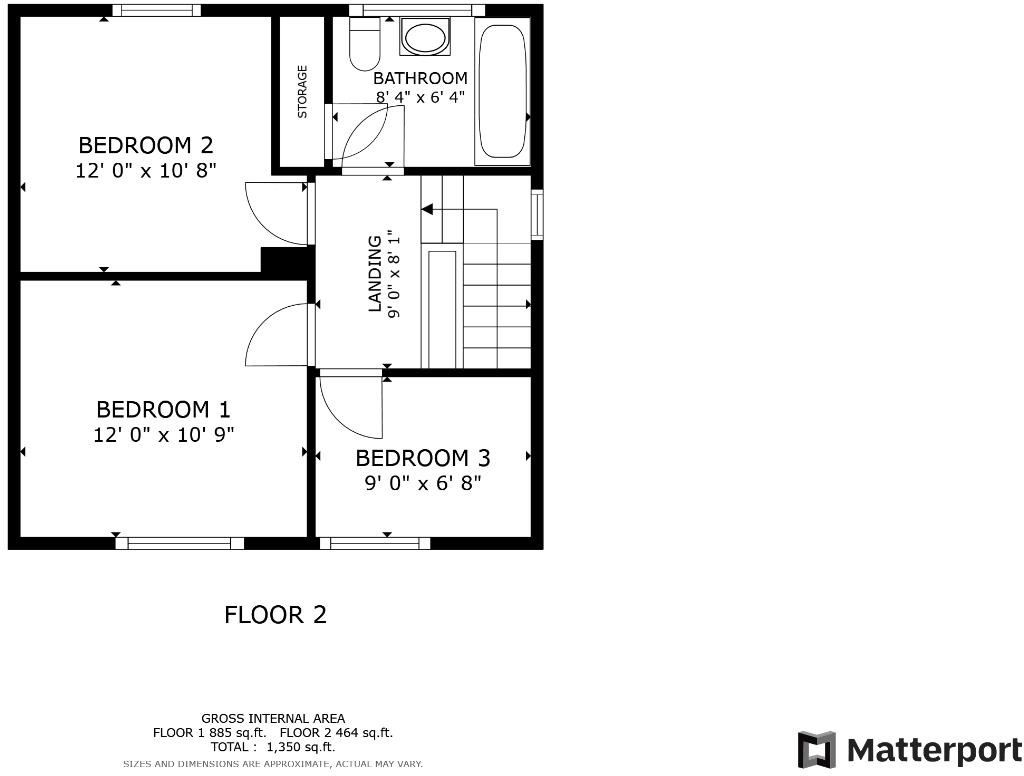Summary - 11A TYN Y PARC RUTHIN LL15 1LH
4 bed 1 bath Link Detached House
Extended 3/4 bed home with south-facing garden and driveway, ready to move into..
4 bedroom (or 3+1) linked detached house with flexible ground-floor layout|Extended fitted kitchen/breakfast room with integrated appliances|South-facing, private rear garden with flagged patio and summerhouse|Wide driveway for two cars; low-maintenance front gravel area|Newly refurbished throughout; gas central heating and double glazing|Single family bathroom for four bedrooms — consider convenience at peak times|Council Tax Band E (above average) — higher ongoing costs|Located close to primary schools and town centre; area recorded as very deprived
This extended linked-detached house offers flexible family living in a convenient Ruthin location, close to primary schools and the town centre. The ground floor provides generous reception space — a through lounge, separate dining room and an additional day lounge that can double as a fourth bedroom. An extended, contemporary kitchen/breakfast room and a modern cloakroom complete the practical living areas.
Upstairs are three well-proportioned bedrooms and a modern family bathroom. The property benefits from gas central heating and double glazing throughout, and has been recently refurbished to a contemporary standard. A wide driveway provides off-street parking for two cars and the enclosed, south-facing rear garden with patio and summerhouse is private and low-maintenance.
This home will suit families seeking ready-to-move-in accommodation with versatile living space in a small-town setting. Note the property has a single main bathroom for four bedrooms and sits in an area recorded as relatively deprived; prospective buyers may wish to consider resale factors and local services. Council Tax is band E (above average), which should be factored into running costs.
Overall, 11A Tyn Y Parc presents good everyday comfort, a sensible layout for family life, and straightforward scope to personalise if desired — a practical, recently renovated home in a well-located residential area.
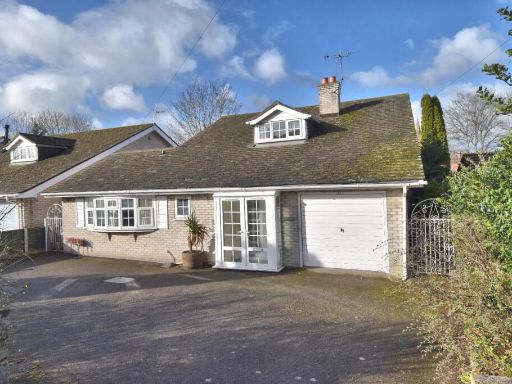 4 bedroom detached house for sale in Wern Fechan, Ruthin, LL15 — £320,000 • 4 bed • 2 bath • 1399 ft²
4 bedroom detached house for sale in Wern Fechan, Ruthin, LL15 — £320,000 • 4 bed • 2 bath • 1399 ft²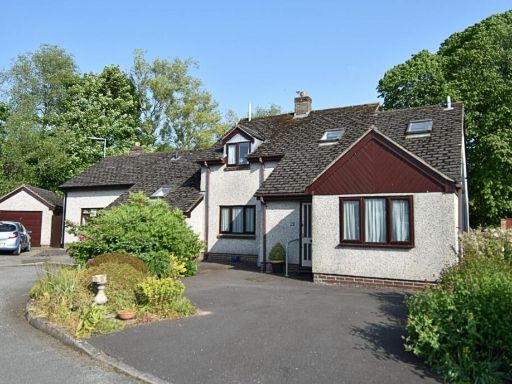 4 bedroom semi-detached house for sale in Maes Ffynnon, Ruthin, LL15 — £250,000 • 4 bed • 1 bath • 1441 ft²
4 bedroom semi-detached house for sale in Maes Ffynnon, Ruthin, LL15 — £250,000 • 4 bed • 1 bath • 1441 ft²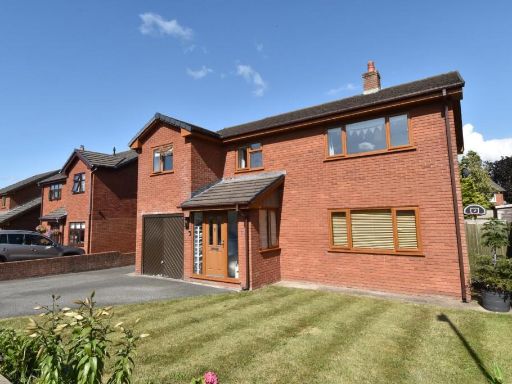 4 bedroom detached house for sale in Llawr Y Dyffryn, Ruthin, LL15 — £350,000 • 4 bed • 2 bath • 1539 ft²
4 bedroom detached house for sale in Llawr Y Dyffryn, Ruthin, LL15 — £350,000 • 4 bed • 2 bath • 1539 ft²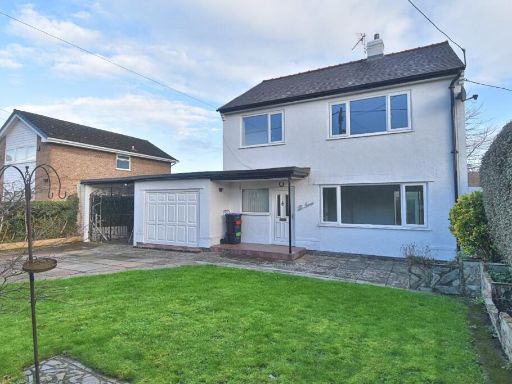 4 bedroom detached house for sale in Borthyn, Ruthin, LL15 — £285,000 • 4 bed • 2 bath • 1381 ft²
4 bedroom detached house for sale in Borthyn, Ruthin, LL15 — £285,000 • 4 bed • 2 bath • 1381 ft²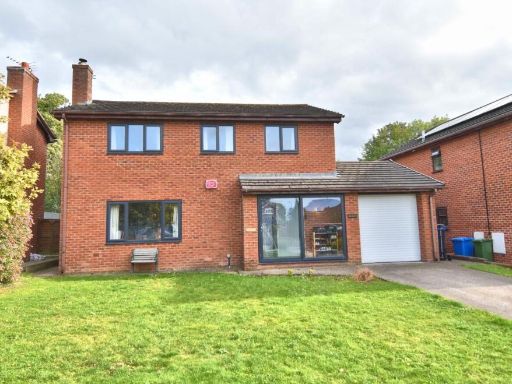 4 bedroom house for sale in Bryn Eryl, Ruthin, LL15 — £375,000 • 4 bed • 2 bath • 1406 ft²
4 bedroom house for sale in Bryn Eryl, Ruthin, LL15 — £375,000 • 4 bed • 2 bath • 1406 ft²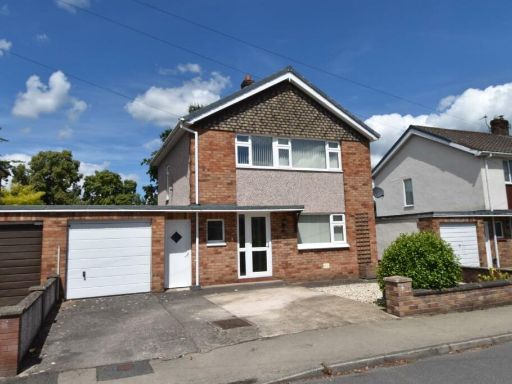 3 bedroom link detached house for sale in Tyn Y Parc, Ruthin, LL15 — £270,000 • 3 bed • 1 bath • 905 ft²
3 bedroom link detached house for sale in Tyn Y Parc, Ruthin, LL15 — £270,000 • 3 bed • 1 bath • 905 ft²