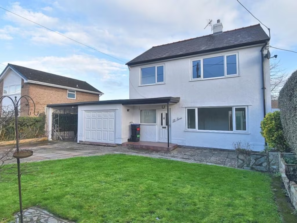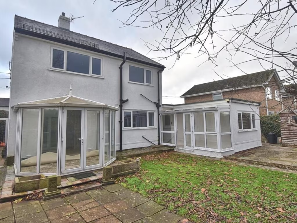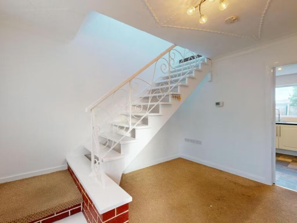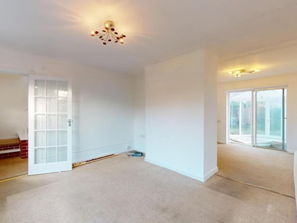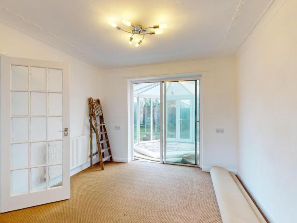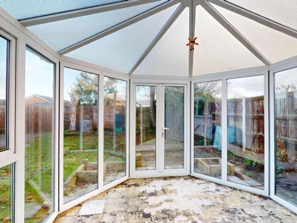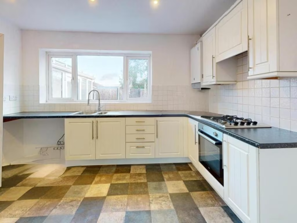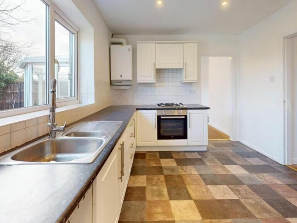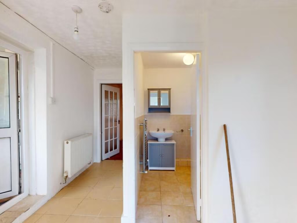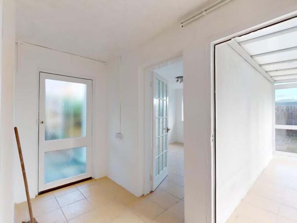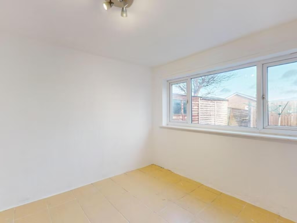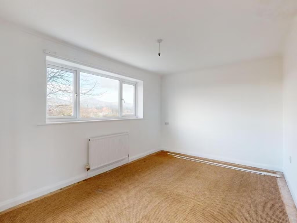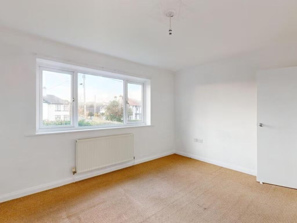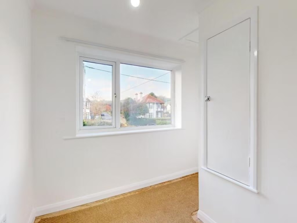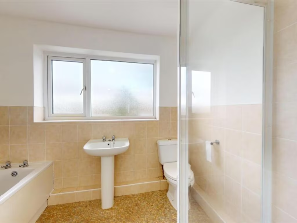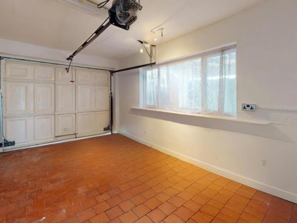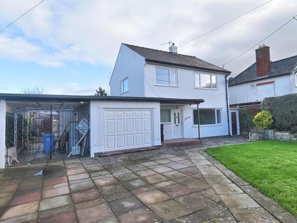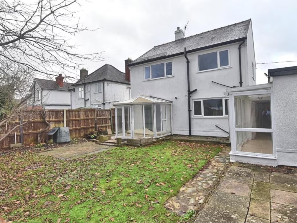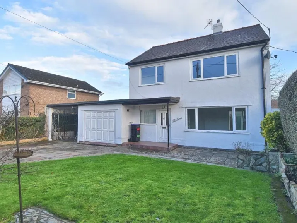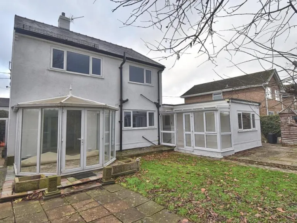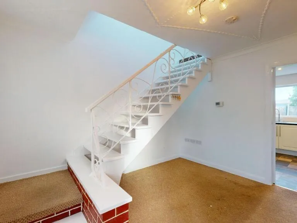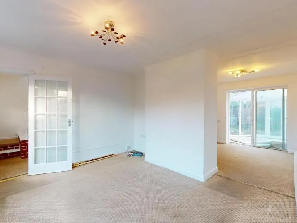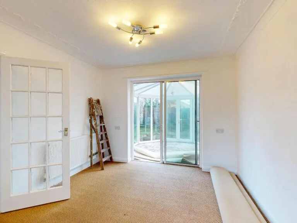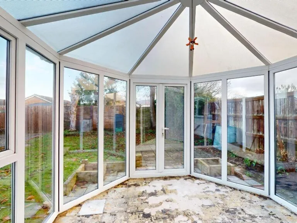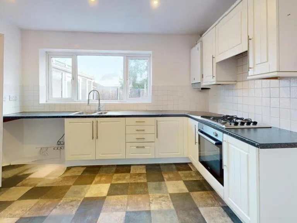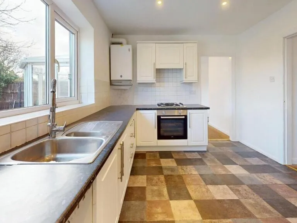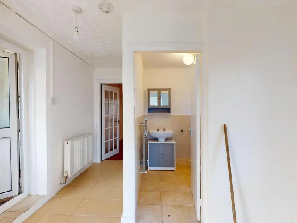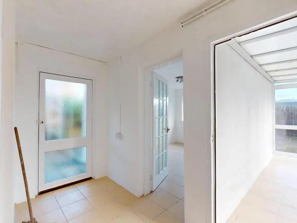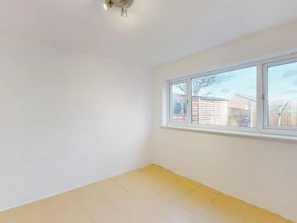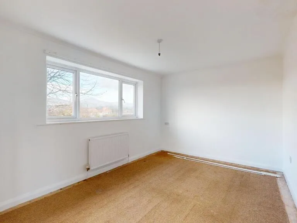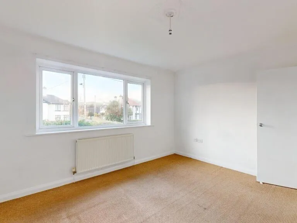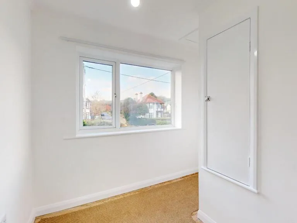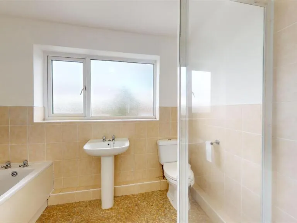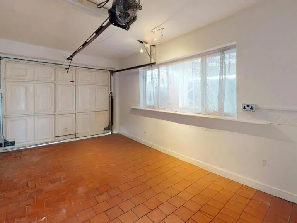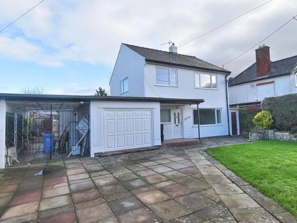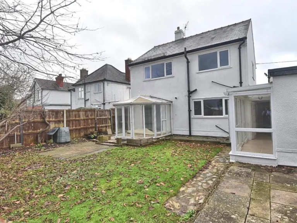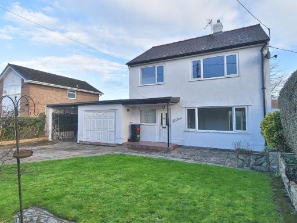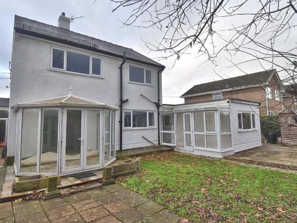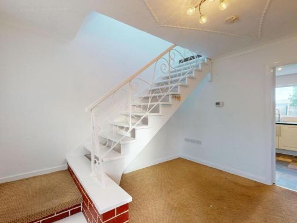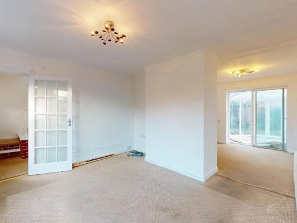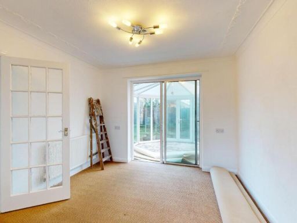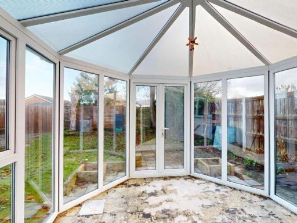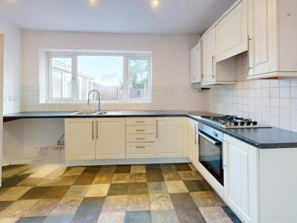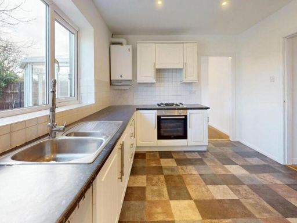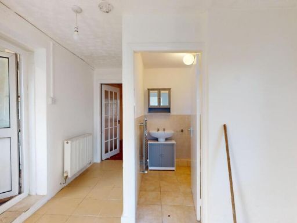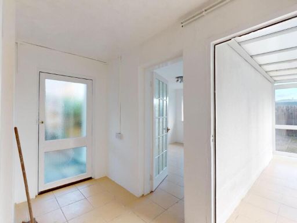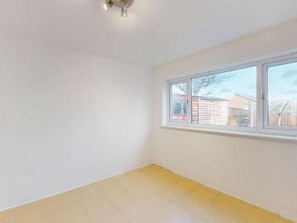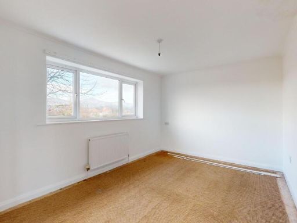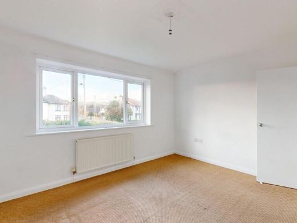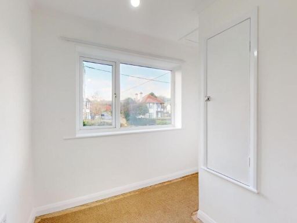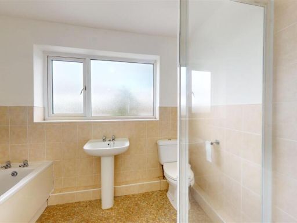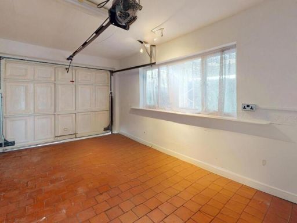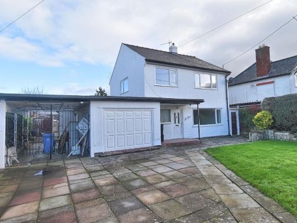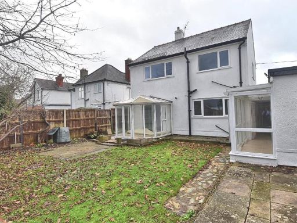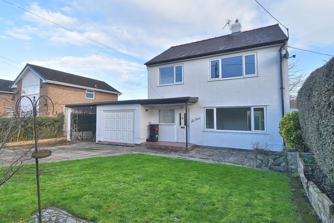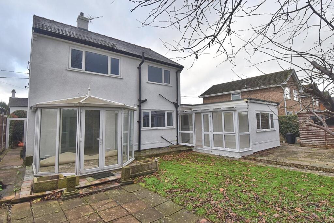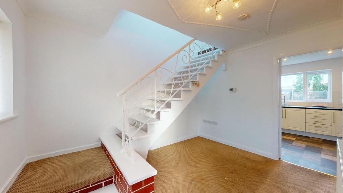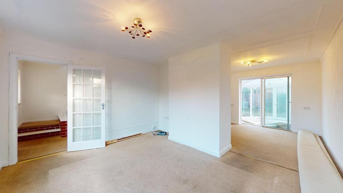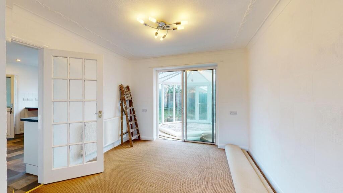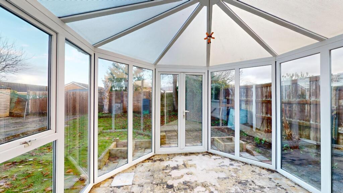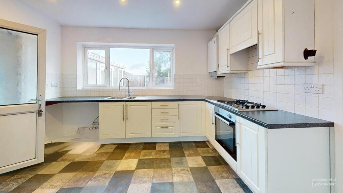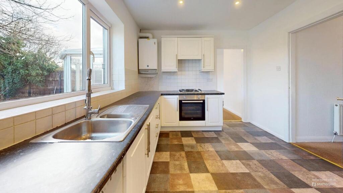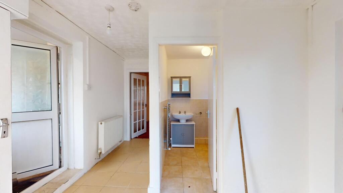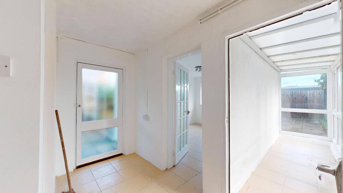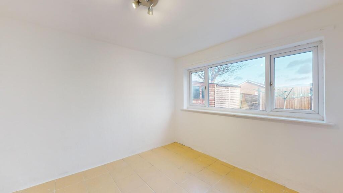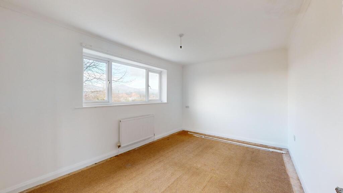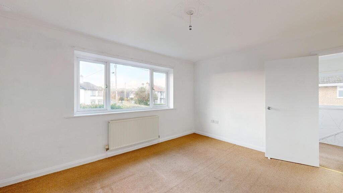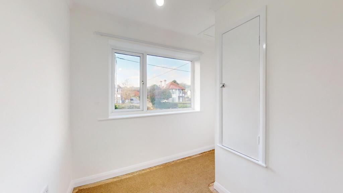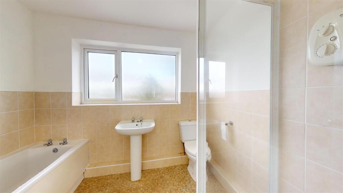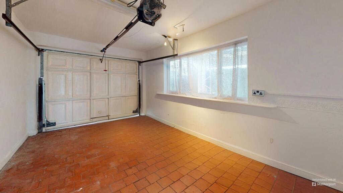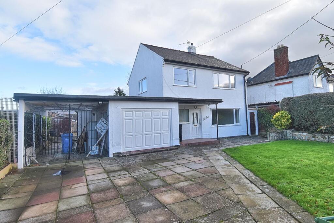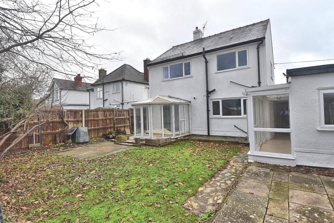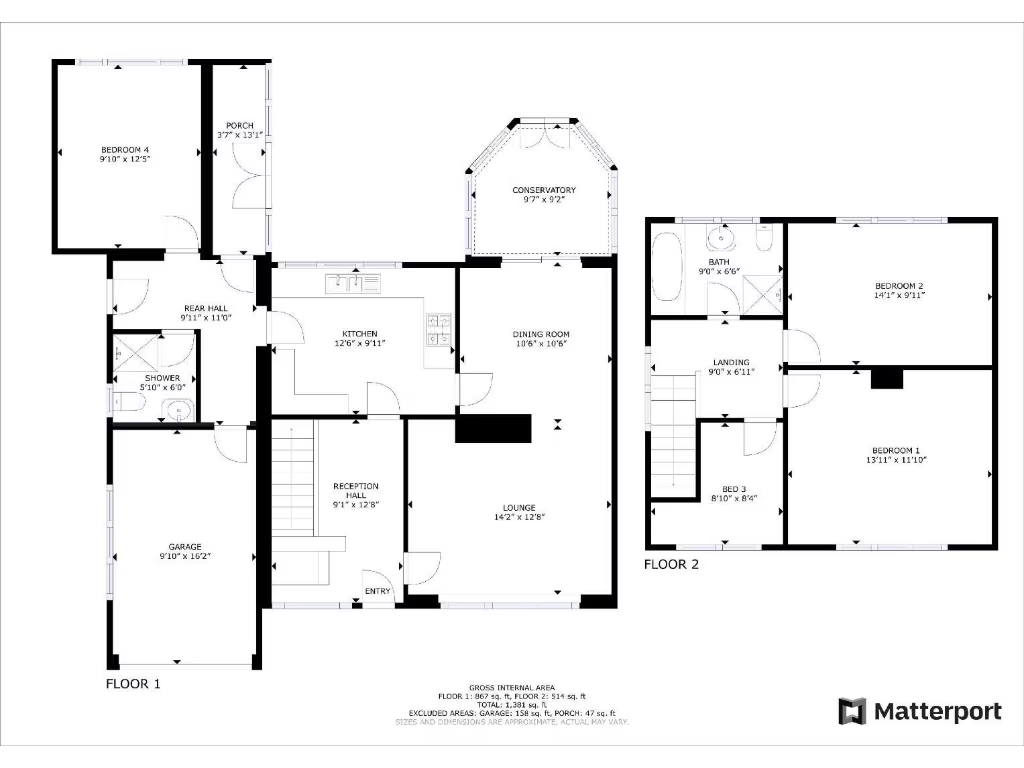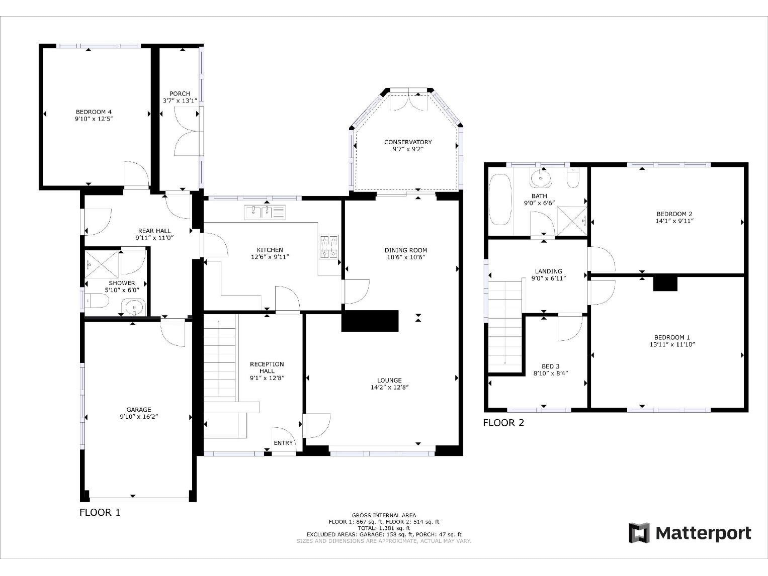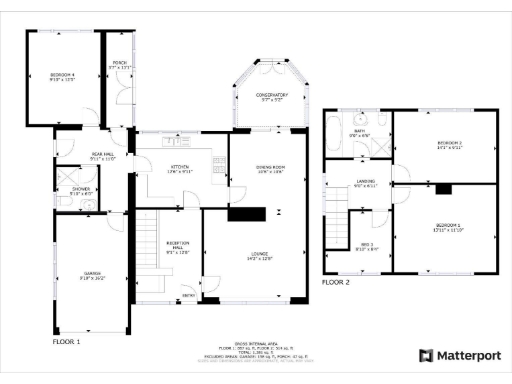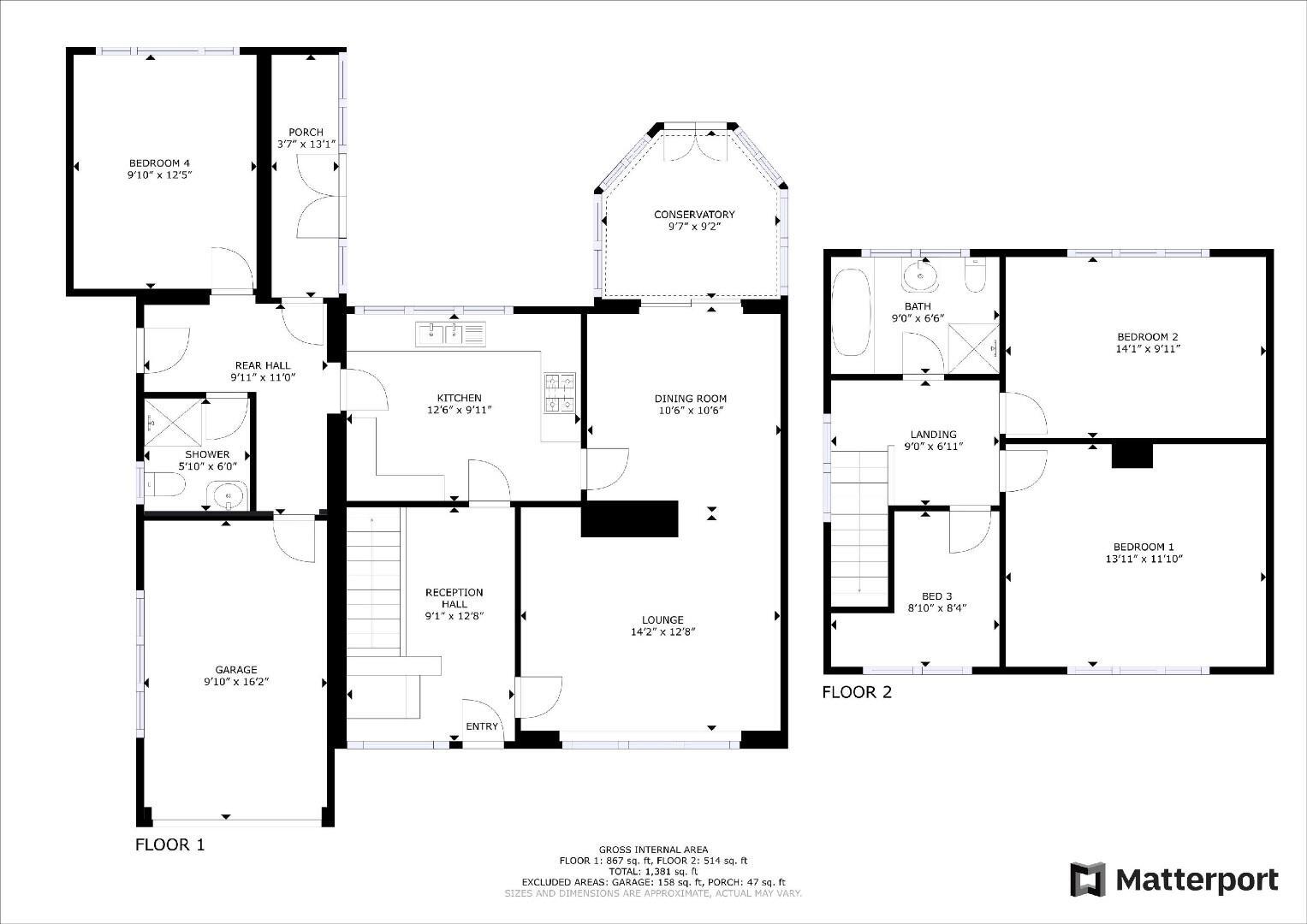Summary - ST IVES DENBIGH ROAD RUTHIN LL15 1PD
4 bed 2 bath Detached
Extended four-bedroom house with large gardens, garage and scope to modernise near town..
Extended four-bedroom detached house with integral garage and carport
Large, mature front and rear gardens with private paved patios
Short walk (≈0.3 mile) to Ruthin town centre and local schools
Generous reception rooms: lounge, dining room, conservatory, kitchen/breakfast
Needs renovation and modernisation throughout; cosmetic and systems work likely
Cavity walls assumed uninsulated; retrofit insulation probable
Double glazing installed pre-2002; boiler and radiators on mains gas
Council Tax Band E; area classed as very deprived (may affect local services)
This extended four-bedroom detached house sits on a large, mature plot about 0.3 miles from Ruthin town centre — a practical choice for families who want space and convenience. Ground floor living is generous: a large entrance hall, lounge, separate dining room, conservatory and an L-shaped kitchen/breakfast room give flexible day-to-day layouts and easy garden access. The property includes an integral garage and adjoining carport with a gated drive providing ample off-street parking.
The home offers clear potential: spacious bedrooms on the first floor and sizeable reception rooms create a strong canvas for a sympathetic programme of modernisation. The plot and conservatory enhance family living and outdoor entertaining. Local amenities include primary and secondary schools within easy reach, nearby shops and good road links to Mold and Chester for commuters.
Important practical points: the house needs renovation and updating throughout, including likely improvements to insulation (cavity walls assumed uninsulated) and general modernisation of bathrooms and finishes. Double glazing was installed before 2002 and heating is by a mains-gas boiler with radiators. Council Tax is above average (Band E) and the area is flagged as having higher deprivation, which may influence local services. Broadband speeds are average, though mobile signal is excellent.
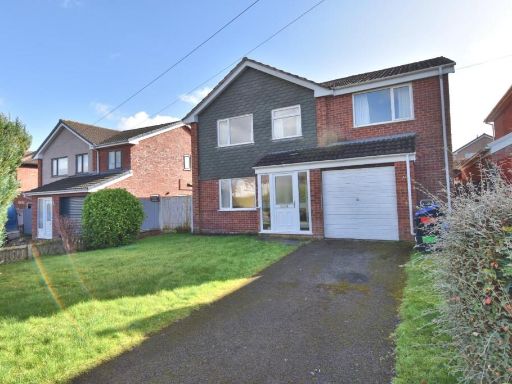 4 bedroom detached house for sale in Lon Menlli, Ruthin, LL15 — £295,000 • 4 bed • 1 bath • 1398 ft²
4 bedroom detached house for sale in Lon Menlli, Ruthin, LL15 — £295,000 • 4 bed • 1 bath • 1398 ft²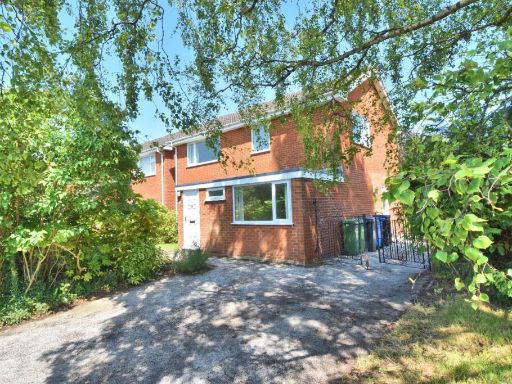 4 bedroom detached house for sale in Maes Cantaba, Ruthin, LL15 — £295,000 • 4 bed • 1 bath • 1256 ft²
4 bedroom detached house for sale in Maes Cantaba, Ruthin, LL15 — £295,000 • 4 bed • 1 bath • 1256 ft²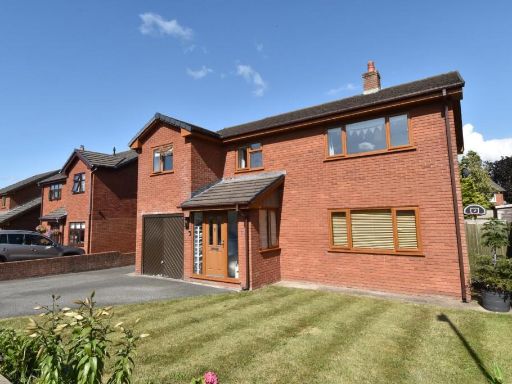 4 bedroom detached house for sale in Llawr Y Dyffryn, Ruthin, LL15 — £350,000 • 4 bed • 2 bath • 1539 ft²
4 bedroom detached house for sale in Llawr Y Dyffryn, Ruthin, LL15 — £350,000 • 4 bed • 2 bath • 1539 ft²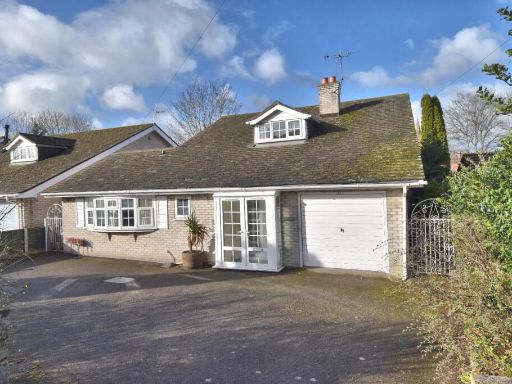 4 bedroom detached house for sale in Wern Fechan, Ruthin, LL15 — £320,000 • 4 bed • 2 bath • 1399 ft²
4 bedroom detached house for sale in Wern Fechan, Ruthin, LL15 — £320,000 • 4 bed • 2 bath • 1399 ft²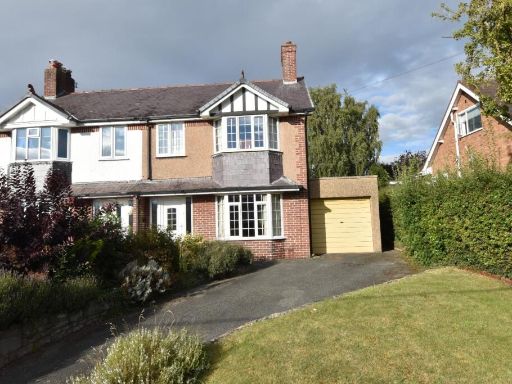 3 bedroom semi-detached house for sale in Llanfair Road, Ruthin, LL15 — £250,000 • 3 bed • 1 bath • 1141 ft²
3 bedroom semi-detached house for sale in Llanfair Road, Ruthin, LL15 — £250,000 • 3 bed • 1 bath • 1141 ft²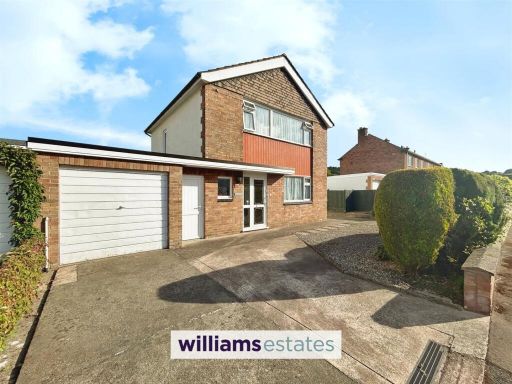 3 bedroom detached house for sale in Tyn Y Parc, Ruthin, LL15 — £260,000 • 3 bed • 1 bath • 1630 ft²
3 bedroom detached house for sale in Tyn Y Parc, Ruthin, LL15 — £260,000 • 3 bed • 1 bath • 1630 ft²