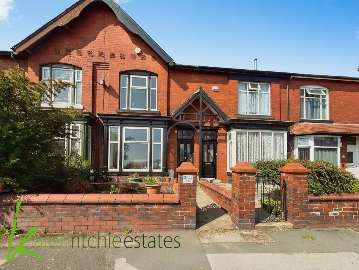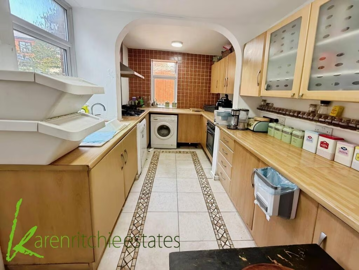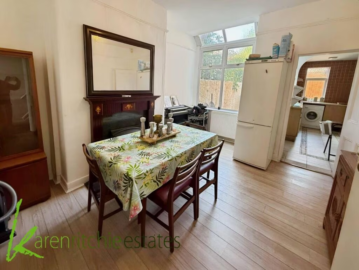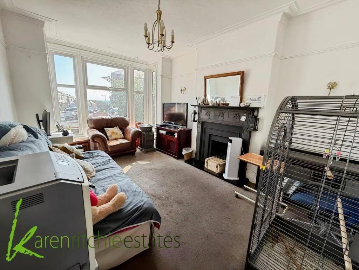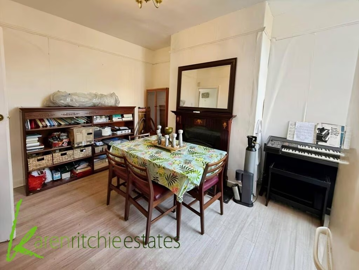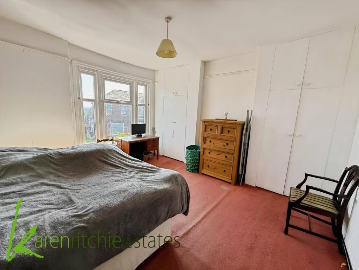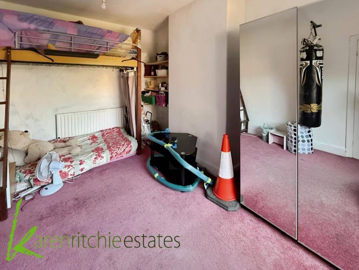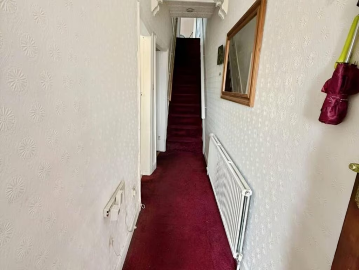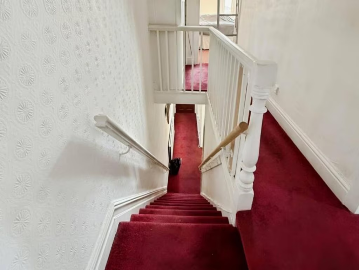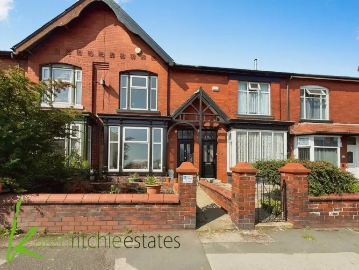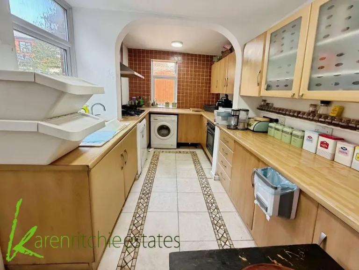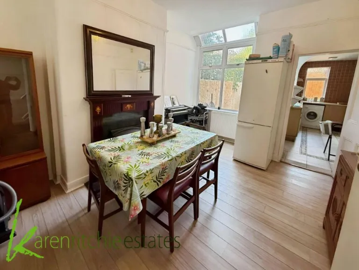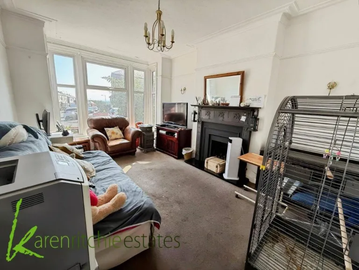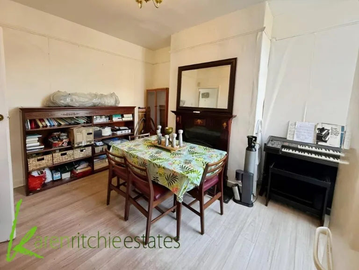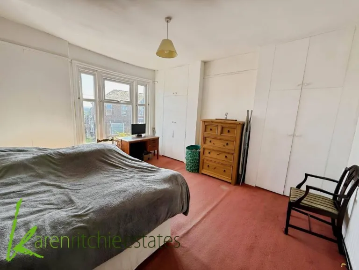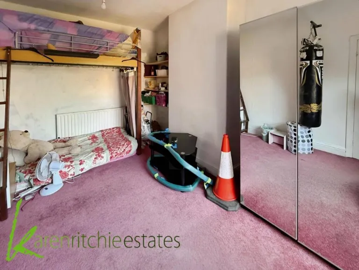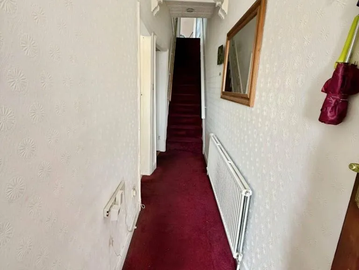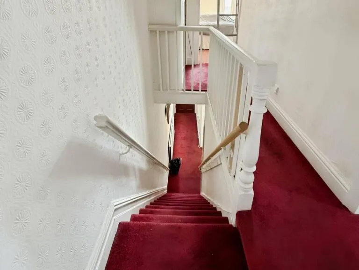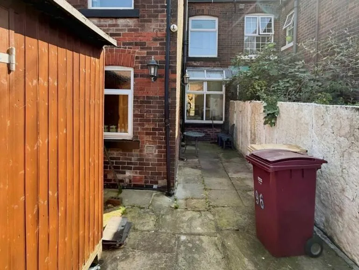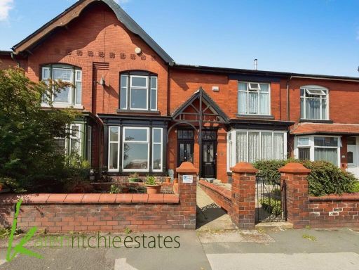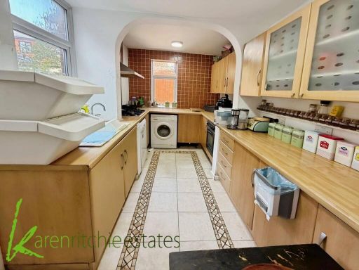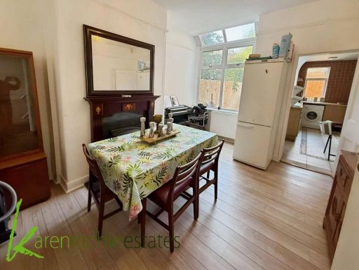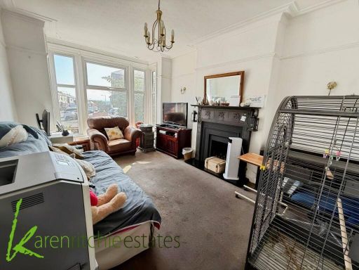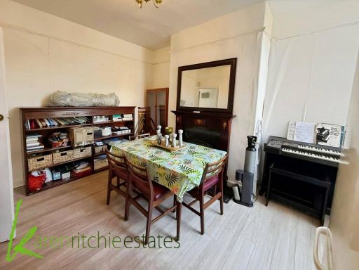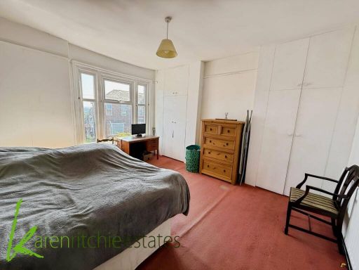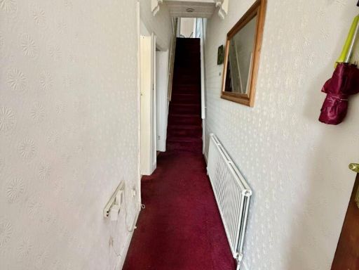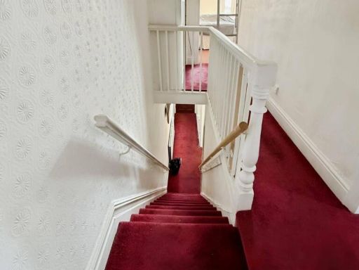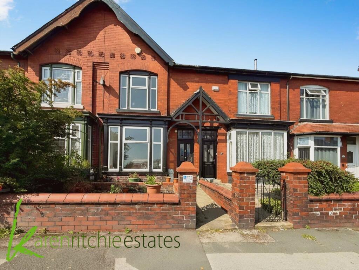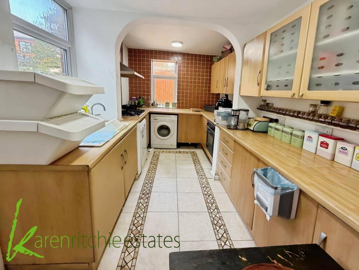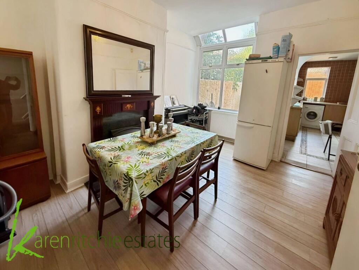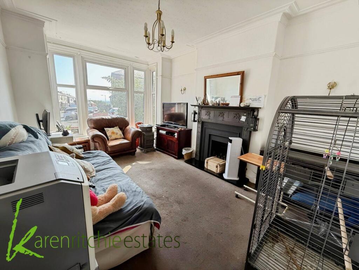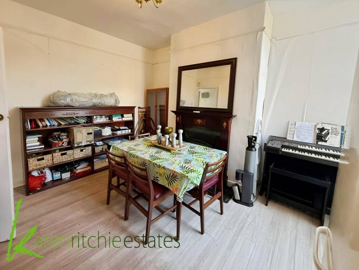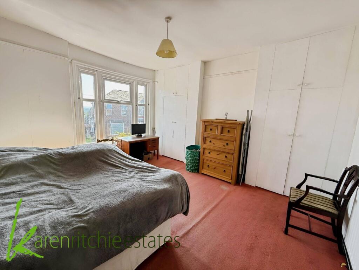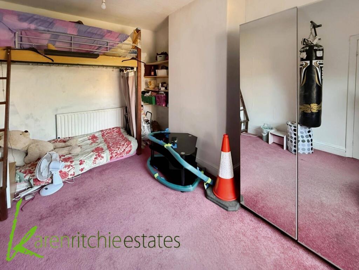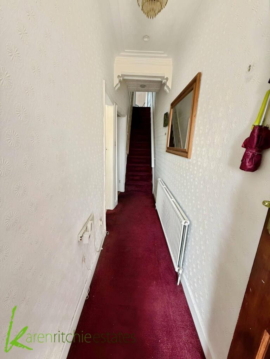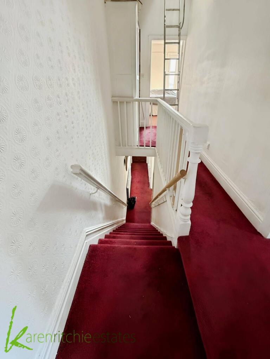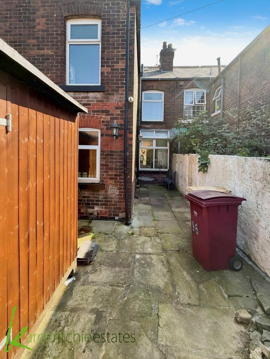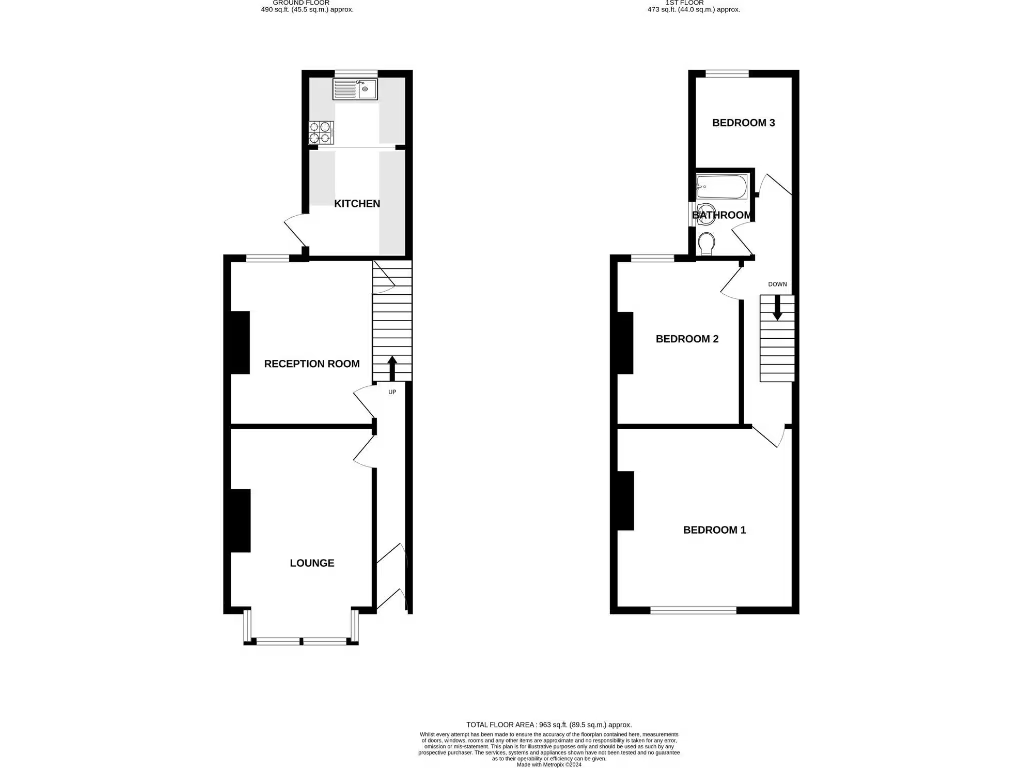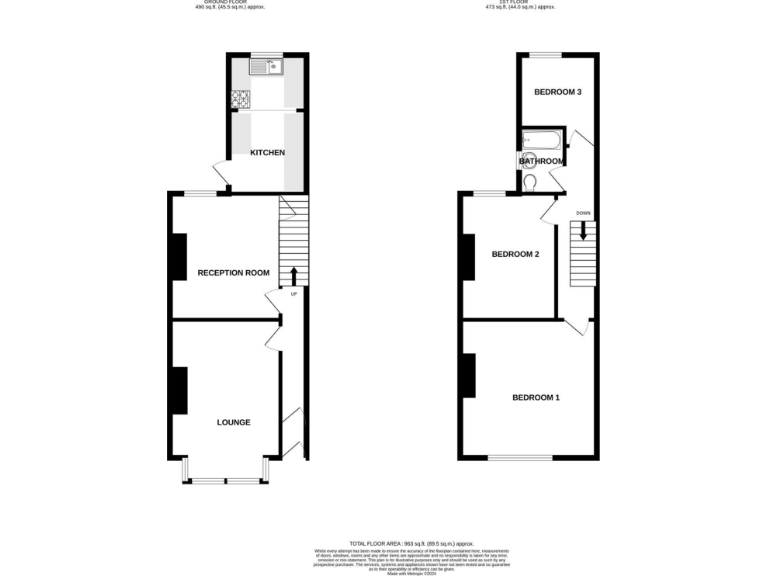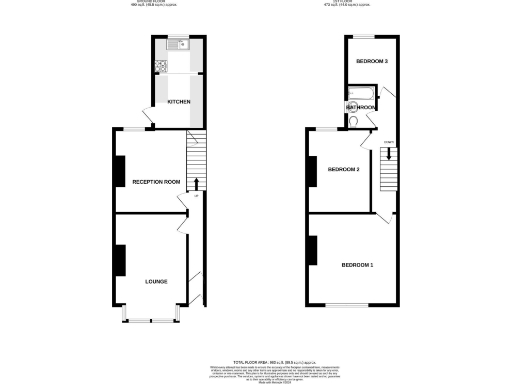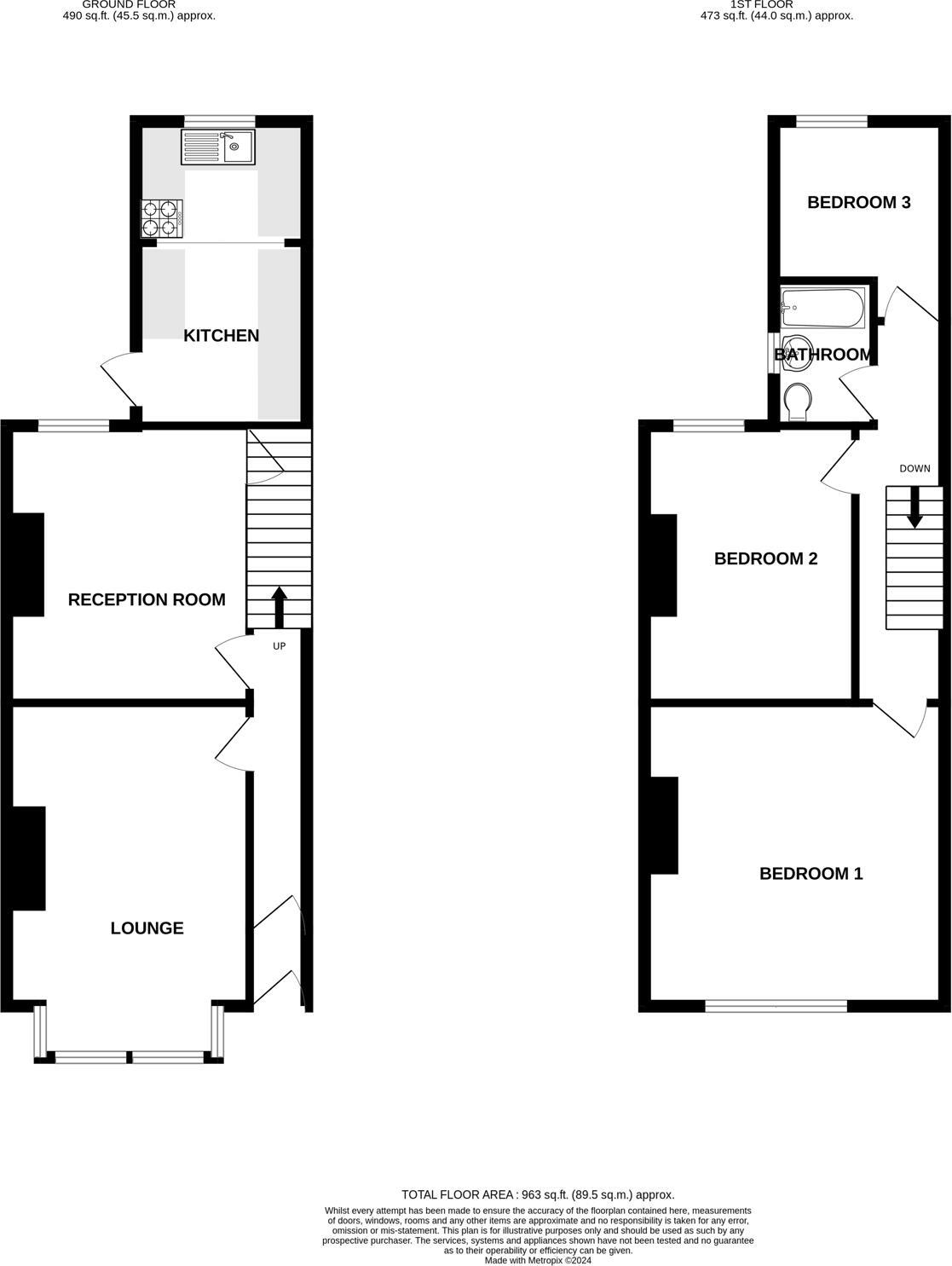Summary - 96 Bennetts Lane BL1 6JE
3 bed 1 bath Terraced
Period charm with space to modernise — ideal for families seeking a project in Smithills.
Edwardian mid-terrace with high ceilings and decorative period features
Two reception rooms plus kitchen extension to the rear
Three bedrooms; one family bathroom (single bathroom only)
Small front garden and good-sized L-shaped rear yard
Double glazed throughout; mains gas central heating
Needs renovation and modernisation throughout
Leasehold tenure; buyer to confirm lease details
Cavity walls assumed uninsulated — consider retrofit insulation
This Edwardian mid-terraced house on Bennetts Lane offers generous ceiling heights, period details and well-proportioned rooms across three floors — an appealing canvas for a growing family. The layout includes two reception rooms, a kitchen extension to the rear, three bedrooms and one family bathroom, set within an average-sized footprint of about 1,119 sq ft.
Practical benefits include double glazing throughout, mains gas central heating with boiler and radiators, fast broadband and excellent mobile signal. Outdoor space comprises a small front garden and a good-sized L-shaped yard to the rear, useful for children, pets or a private seating area. The location sits close to parks, nature reserve and a mix of local amenities and schools, with strong commuter links to the wider Bolton area.
Important considerations: the property is leasehold and is being offered as in need of renovation — it has cavity walls with no confirmed insulation and will likely benefit from modernisation to kitchens, bathrooms and decorative finishes. There is a single bathroom for three bedrooms, and services and fixtures have not been tested. The home has been realistically priced for refurbishment and suits buyers seeking a character property to update or a practical family home in a convenient, well-served neighbourhood.
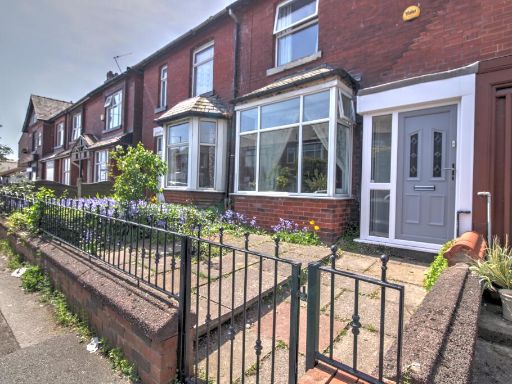 3 bedroom terraced house for sale in Bennetts Lane, Bolton, BL1 — £190,000 • 3 bed • 1 bath • 941 ft²
3 bedroom terraced house for sale in Bennetts Lane, Bolton, BL1 — £190,000 • 3 bed • 1 bath • 941 ft²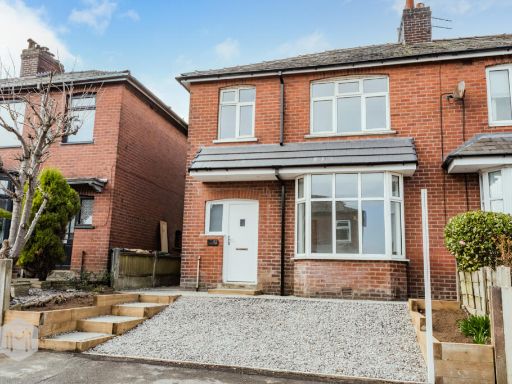 3 bedroom semi-detached house for sale in Bennetts Lane, Smithills, Bolton, Greater Manchester, BL1 6HY, BL1 — £260,000 • 3 bed • 2 bath • 905 ft²
3 bedroom semi-detached house for sale in Bennetts Lane, Smithills, Bolton, Greater Manchester, BL1 6HY, BL1 — £260,000 • 3 bed • 2 bath • 905 ft²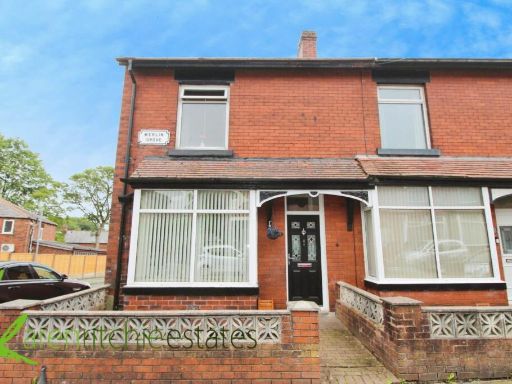 3 bedroom end of terrace house for sale in Merlin Grove, Bolton, BL1 — £180,000 • 3 bed • 1 bath • 893 ft²
3 bedroom end of terrace house for sale in Merlin Grove, Bolton, BL1 — £180,000 • 3 bed • 1 bath • 893 ft²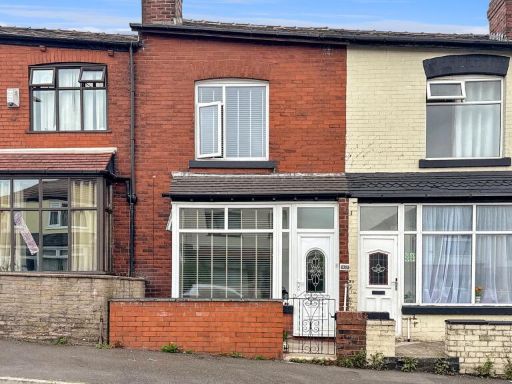 2 bedroom terraced house for sale in Bernice Street, Bolton, BL1 — £165,000 • 2 bed • 1 bath • 774 ft²
2 bedroom terraced house for sale in Bernice Street, Bolton, BL1 — £165,000 • 2 bed • 1 bath • 774 ft²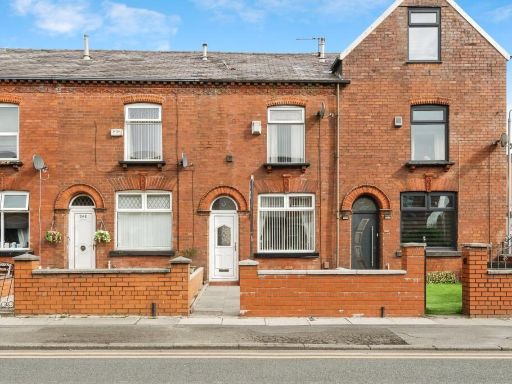 2 bedroom terraced house for sale in Deane Church Lane, BOLTON, Lancashire, BL3 — £140,000 • 2 bed • 1 bath • 719 ft²
2 bedroom terraced house for sale in Deane Church Lane, BOLTON, Lancashire, BL3 — £140,000 • 2 bed • 1 bath • 719 ft²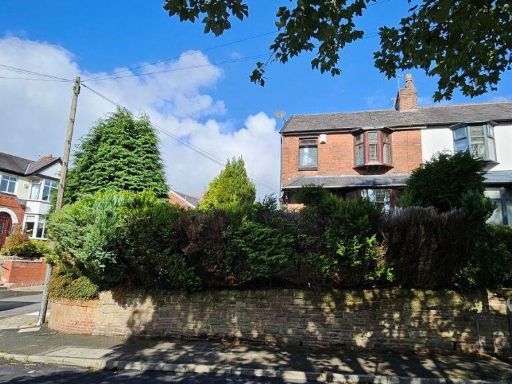 3 bedroom semi-detached house for sale in 16 Doffcocker Lane, Smithills, Bolton, BL1 5RG, BL1 — £250,000 • 3 bed • 1 bath
3 bedroom semi-detached house for sale in 16 Doffcocker Lane, Smithills, Bolton, BL1 5RG, BL1 — £250,000 • 3 bed • 1 bath