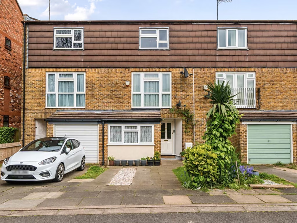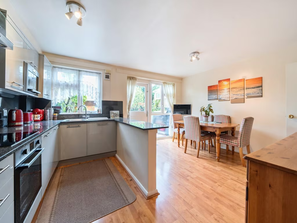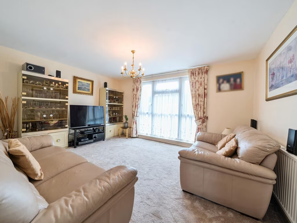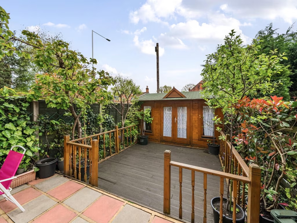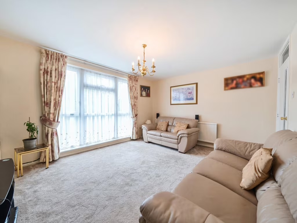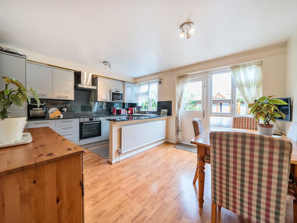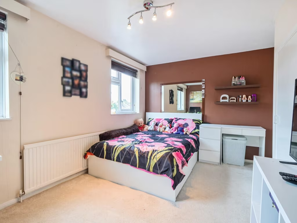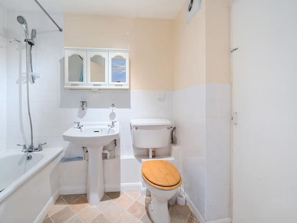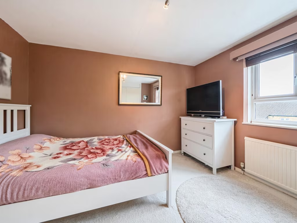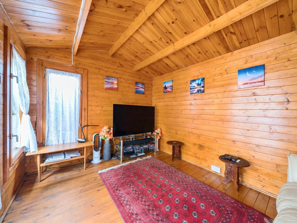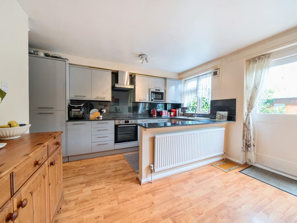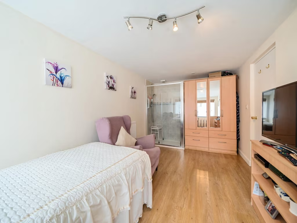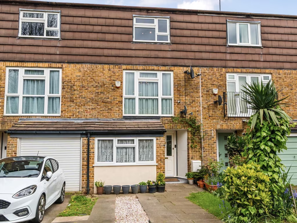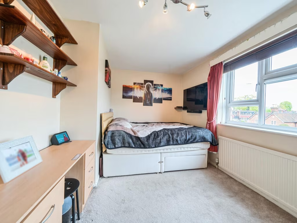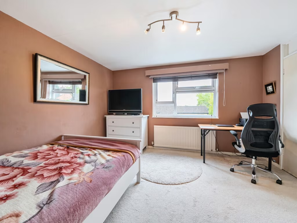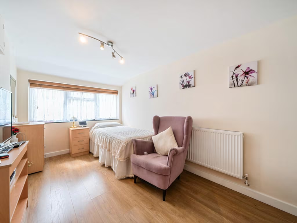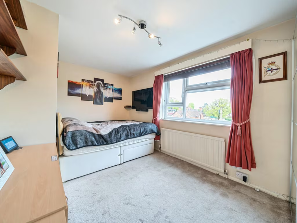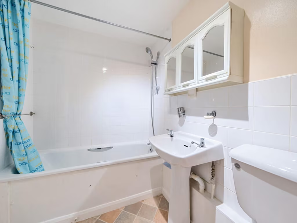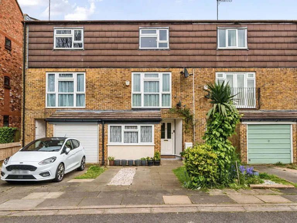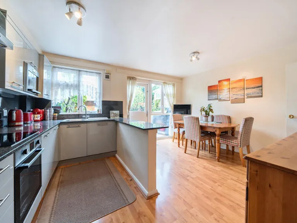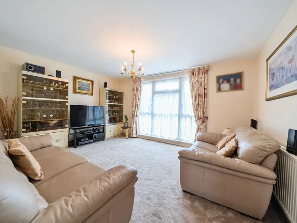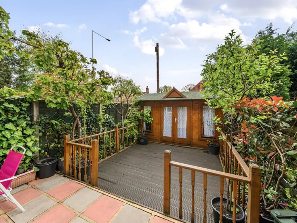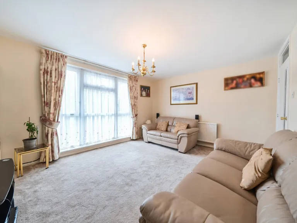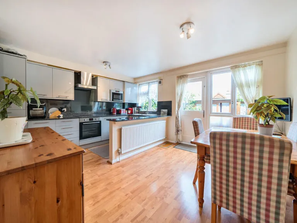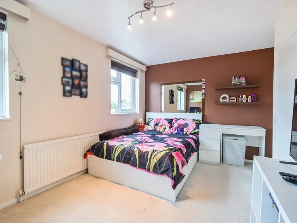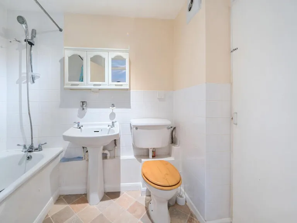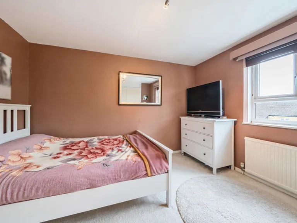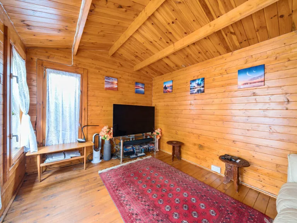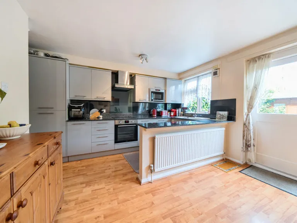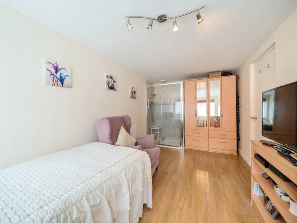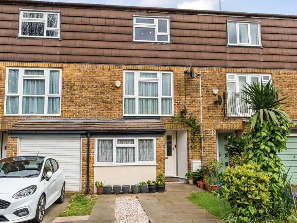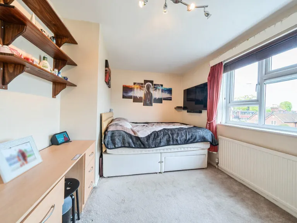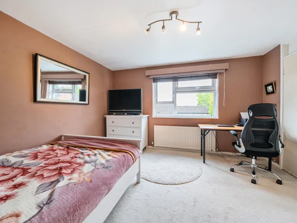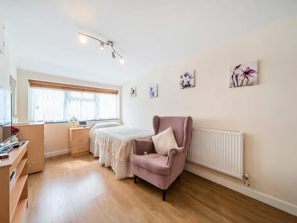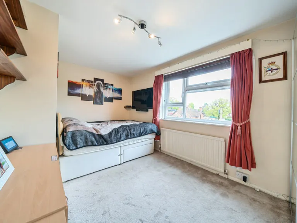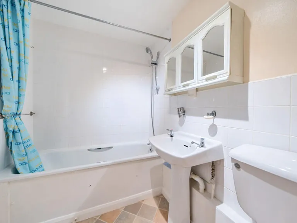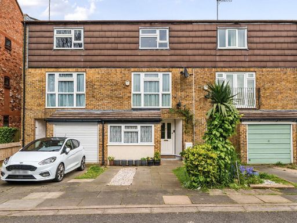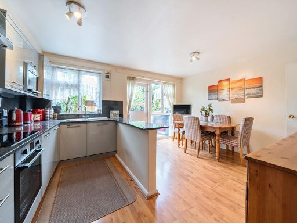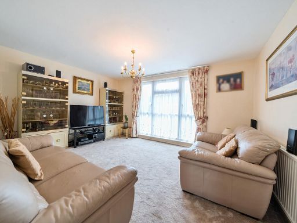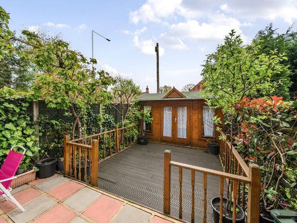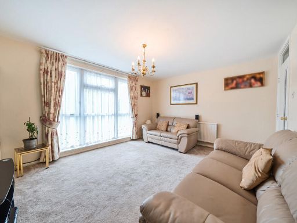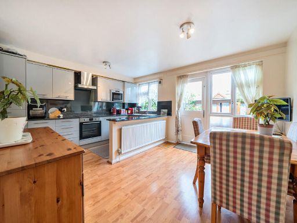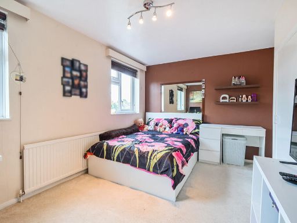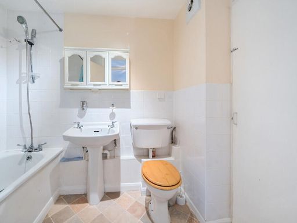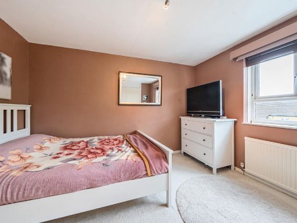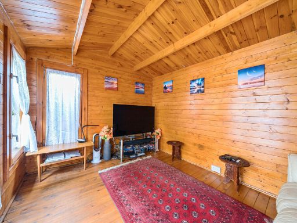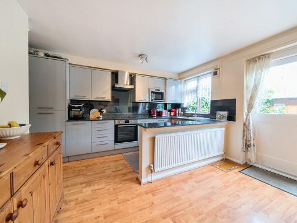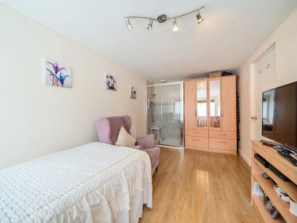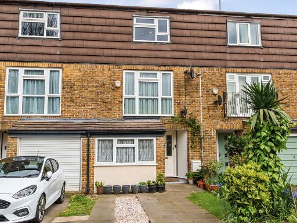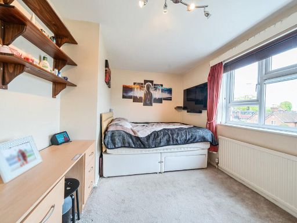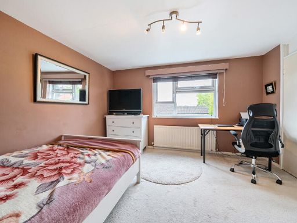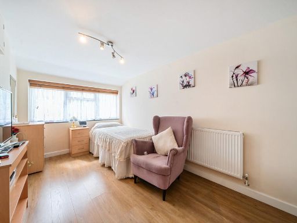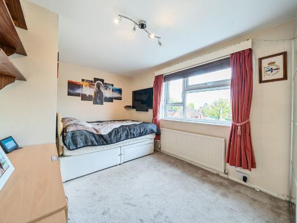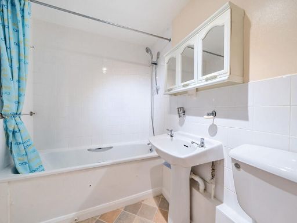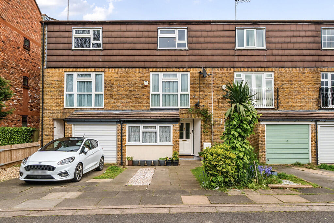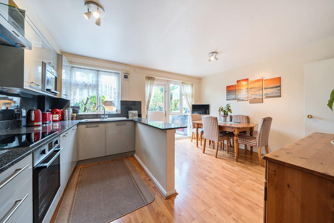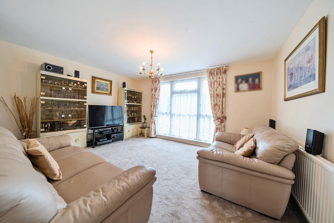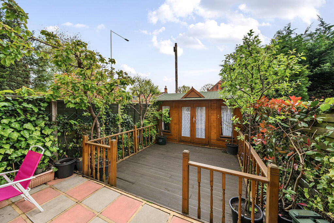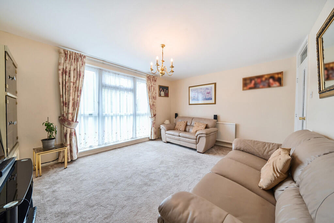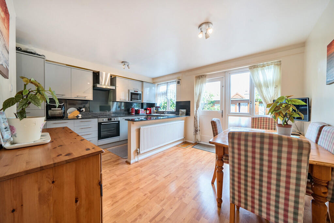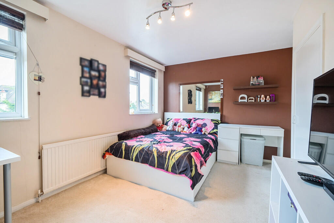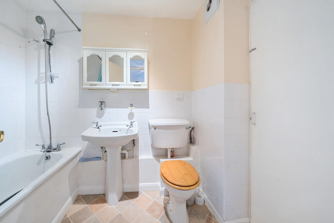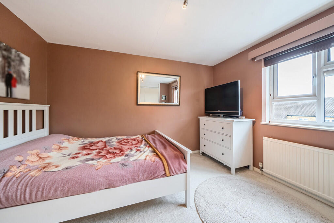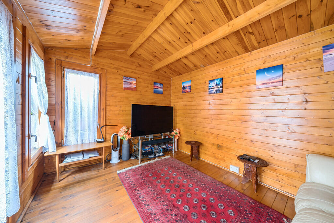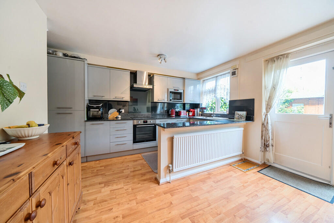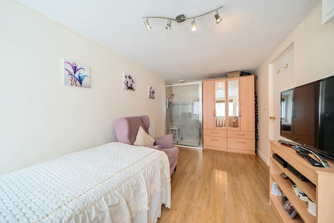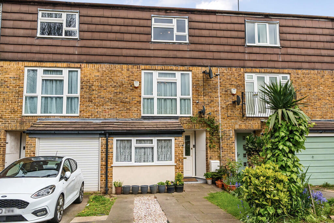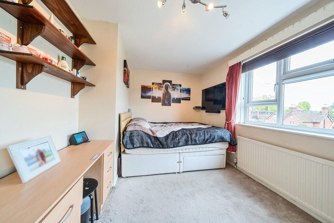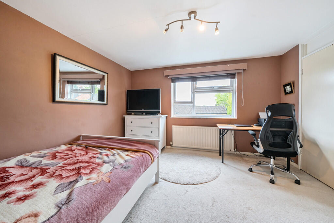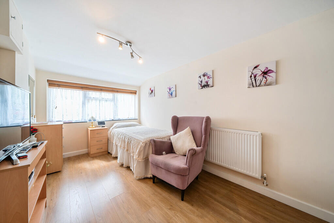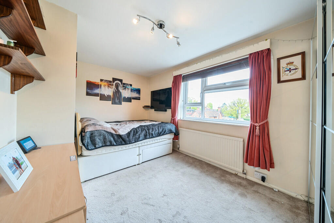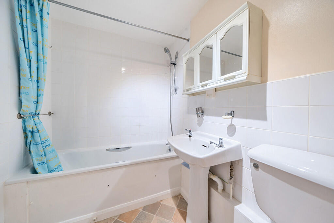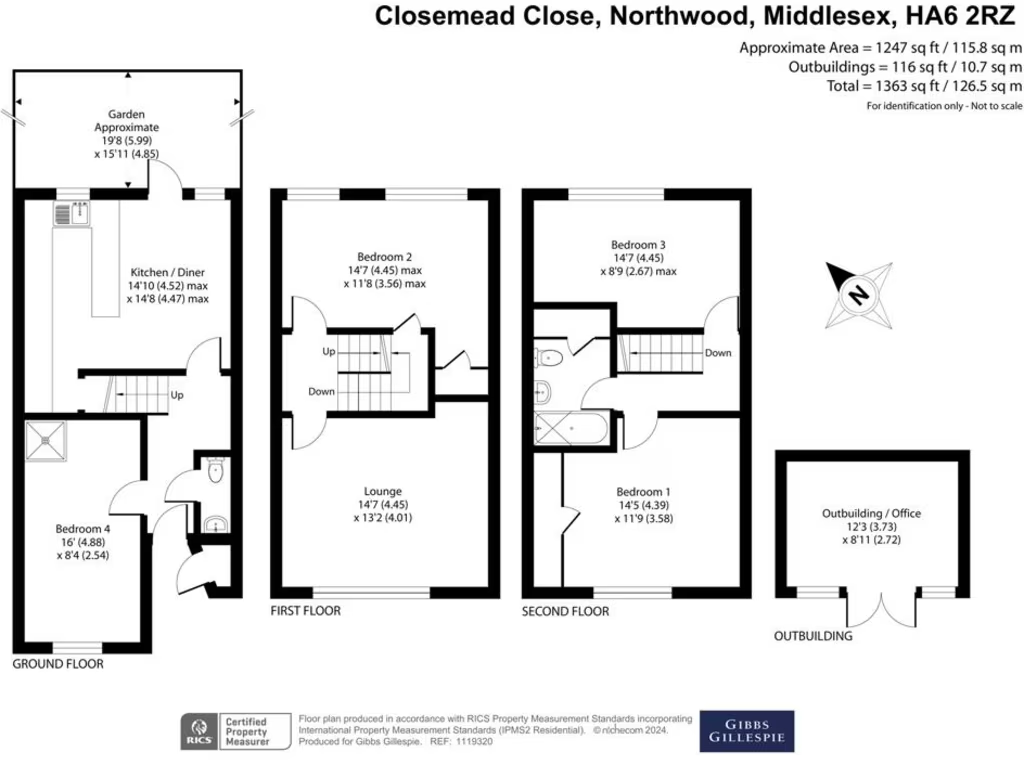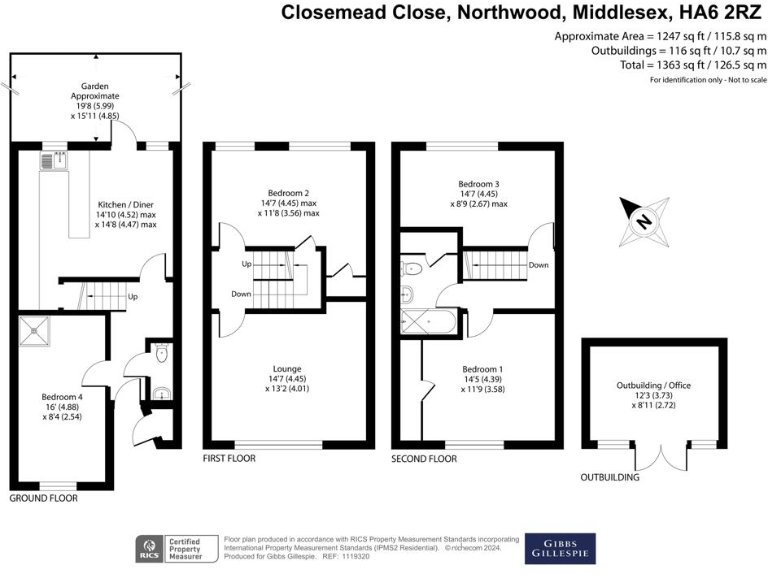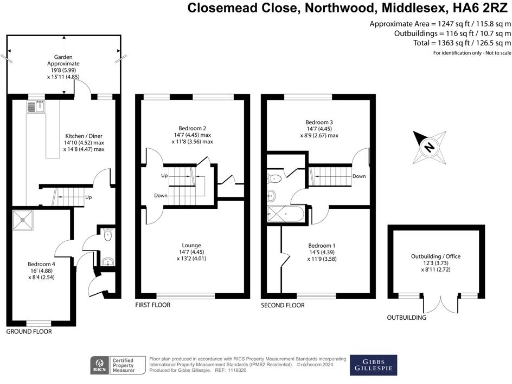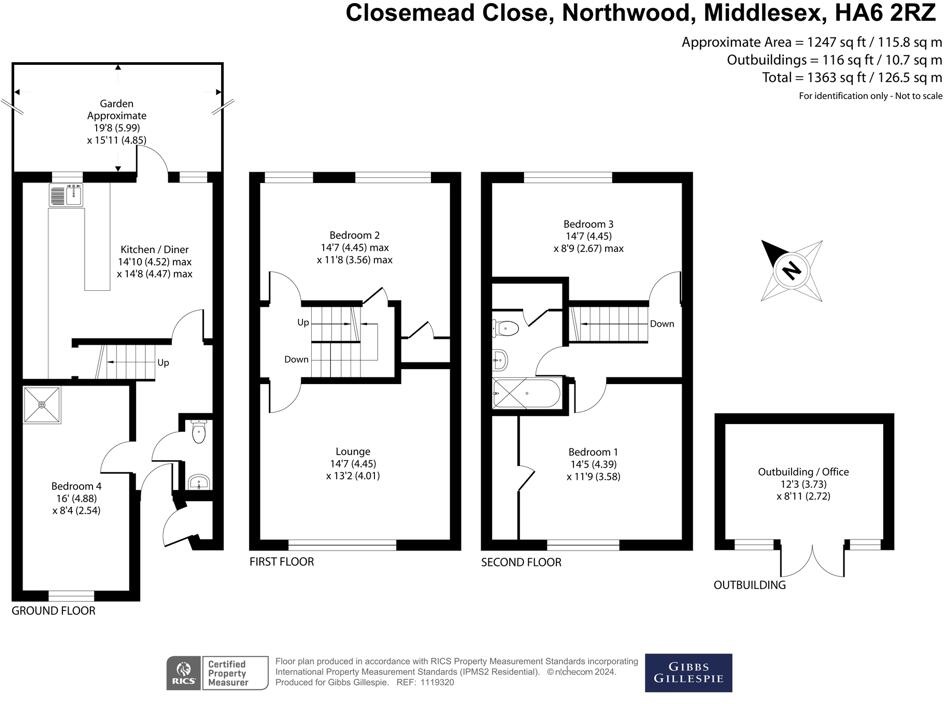Summary - 66, Closemead Close HA6 2RZ
4 bed 1 bath Terraced
Spacious four-bed home with garden and separate powered office space.
- Four bedrooms across three levels, versatile family layout
- Open-plan kitchen/diner with garden access
- Ground-floor bedroom with shower cubicle and guest cloakroom
- Single family bathroom only; consider morning-time logistics
- Enclosed low-maintenance garden with patio and decking
- Powered outbuilding/office ideal for home working or studio
- Off-street parking on the driveway; small front garden
- Built 1976–82; some updating likely, glazing install date unknown
This three-storey terraced townhouse offers practical family living across 1,363 sq ft with four bedrooms and an open-plan kitchen/diner. The layout works well for parents who need flexible ground-floor space and separate living areas on the upper floors. A compact, low-maintenance rear garden with a large patio and decking creates an easy outdoor area for children and weekend entertaining.
A major plus is the versatile outbuilding/office with power — ideal for home-working, a study, or hobby space. The property also benefits from off-street parking and double glazing, and it sits on a quiet cul-de-sac close to local shops, bus links and several well-regarded schools, including strong independent options.
Practical considerations: the home has a single family bathroom and a ground-floor bedroom with a shower cubicle, which may require planning for family routines. Built in the late 1970s/early 1980s, some elements (heating controls, decor, or kitchen upgrades) may be modernised to meet current tastes; glazing install dates are unknown. Council tax is above average and the plot is small, so outdoor space is low-maintenance rather than expansive.
Overall, this freehold mid-terrace gives a balanced mix of living space, commuter convenience and a useful separate workspace — a sensible choice for families seeking a practical home near Northwood schools and amenities, with straightforward potential to personalise.
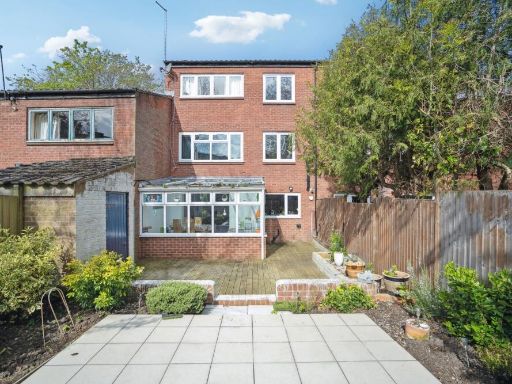 4 bedroom terraced house for sale in Myrtleside Close, Northwood, Middlesex, HA6 — £599,950 • 4 bed • 2 bath • 1266 ft²
4 bedroom terraced house for sale in Myrtleside Close, Northwood, Middlesex, HA6 — £599,950 • 4 bed • 2 bath • 1266 ft²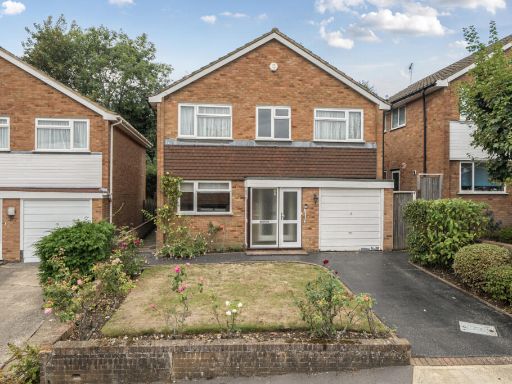 4 bedroom detached house for sale in Brookdene Drive, Northwood, Middlesex, HA6 — £925,000 • 4 bed • 1 bath • 902 ft²
4 bedroom detached house for sale in Brookdene Drive, Northwood, Middlesex, HA6 — £925,000 • 4 bed • 1 bath • 902 ft²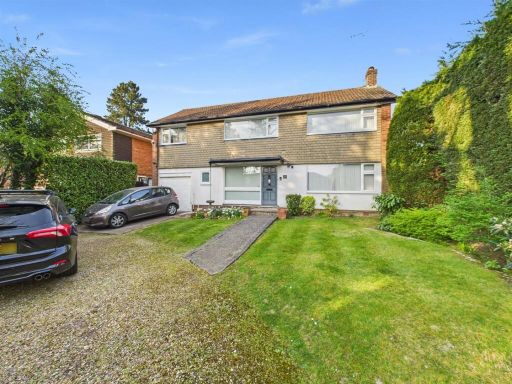 4 bedroom detached house for sale in Frithwood Avenue, Northwood, HA6 — £960,000 • 4 bed • 1 bath • 1325 ft²
4 bedroom detached house for sale in Frithwood Avenue, Northwood, HA6 — £960,000 • 4 bed • 1 bath • 1325 ft²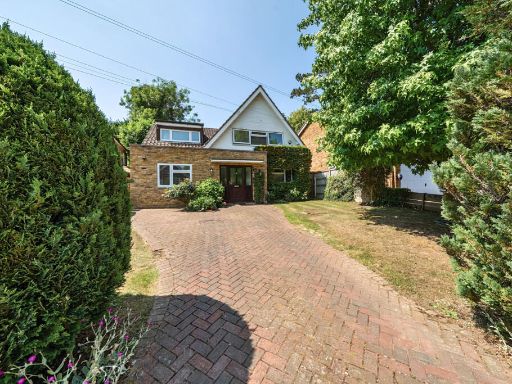 4 bedroom detached house for sale in Brookdene Drive, Northwood, Middlesex, HA6 — £1,200,000 • 4 bed • 1 bath • 1921 ft²
4 bedroom detached house for sale in Brookdene Drive, Northwood, Middlesex, HA6 — £1,200,000 • 4 bed • 1 bath • 1921 ft²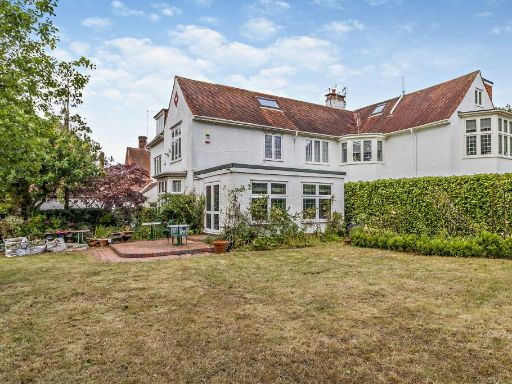 4 bedroom semi-detached house for sale in Eastbury Road, Northwood, HA6 — £965,000 • 4 bed • 3 bath • 2508 ft²
4 bedroom semi-detached house for sale in Eastbury Road, Northwood, HA6 — £965,000 • 4 bed • 3 bath • 2508 ft²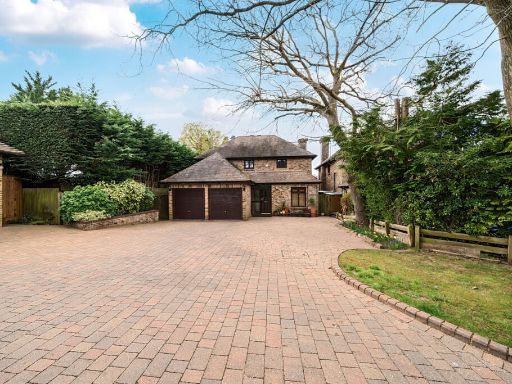 4 bedroom detached house for sale in Pines Close, Northwood, Middlesex, HA6 — £1,250,000 • 4 bed • 2 bath • 1871 ft²
4 bedroom detached house for sale in Pines Close, Northwood, Middlesex, HA6 — £1,250,000 • 4 bed • 2 bath • 1871 ft²