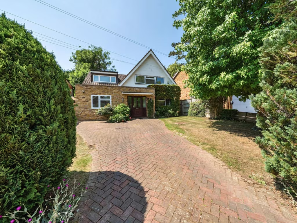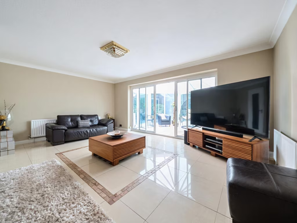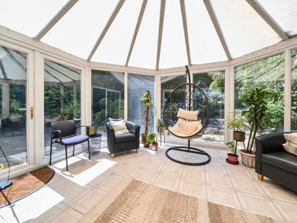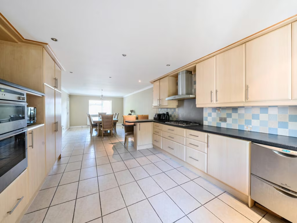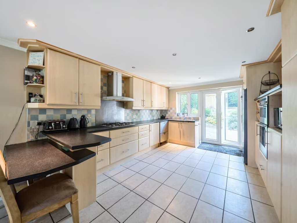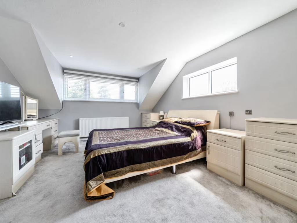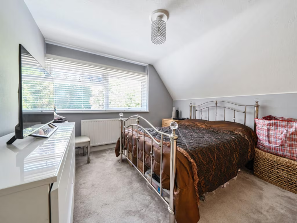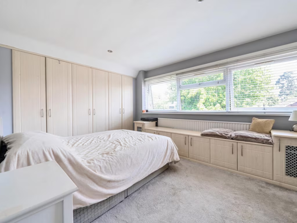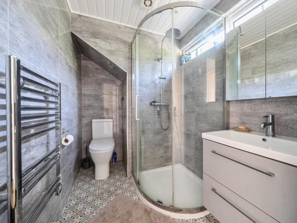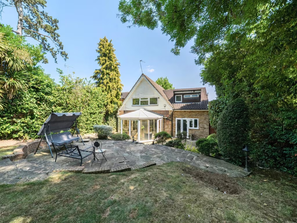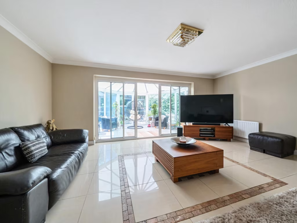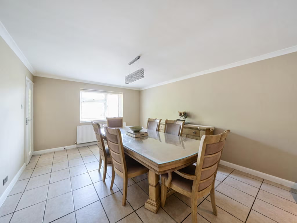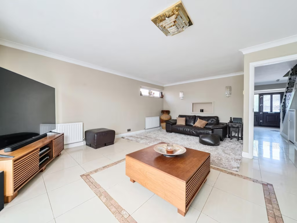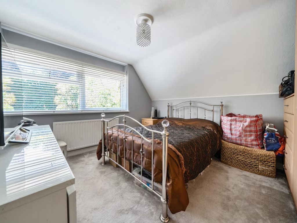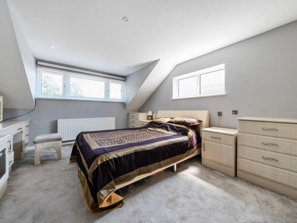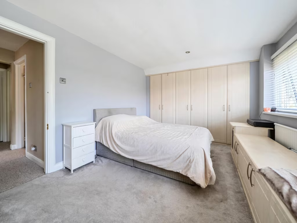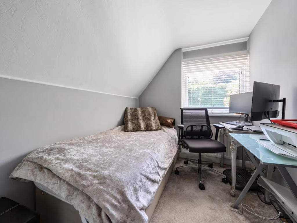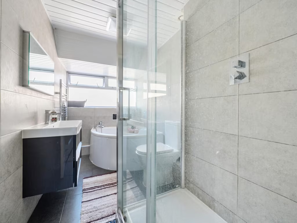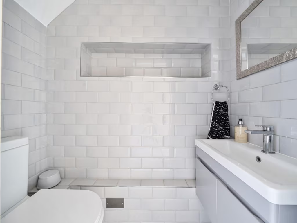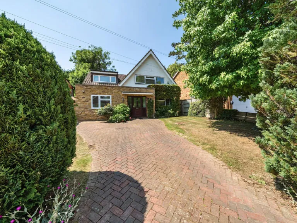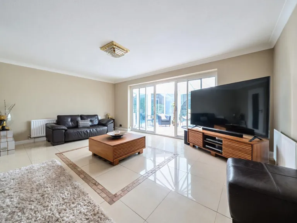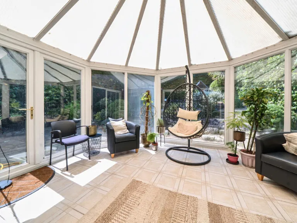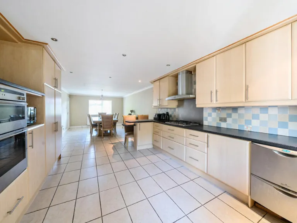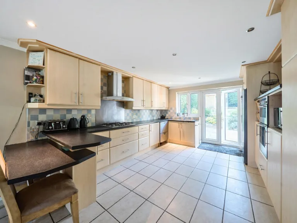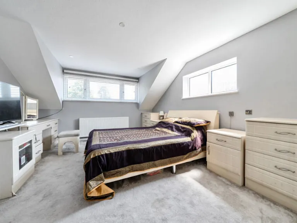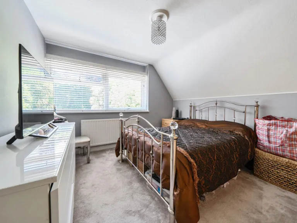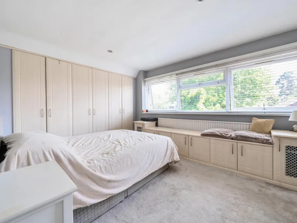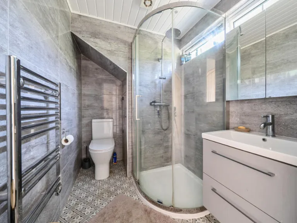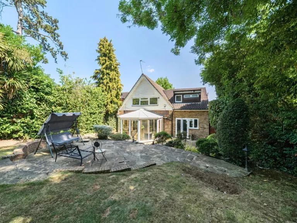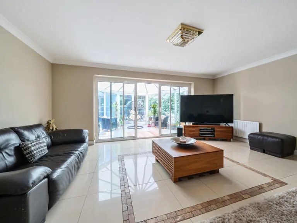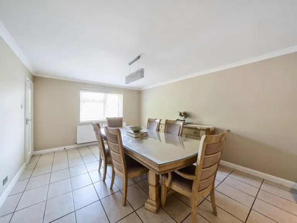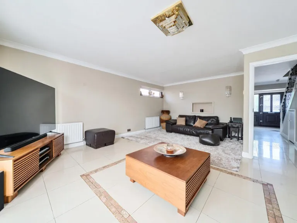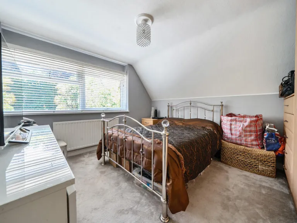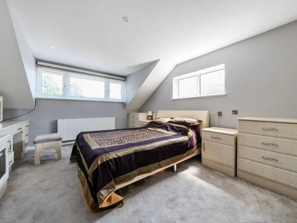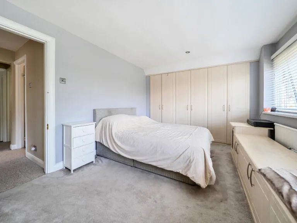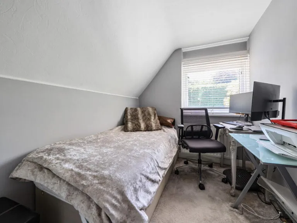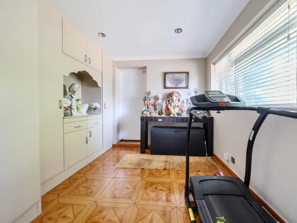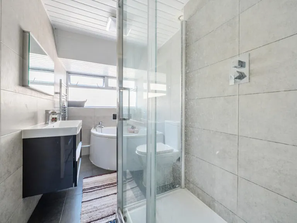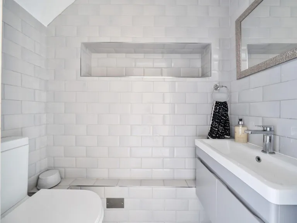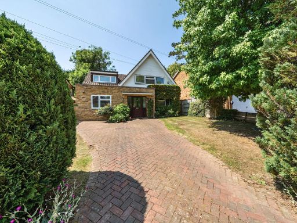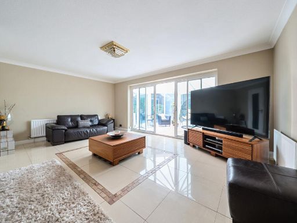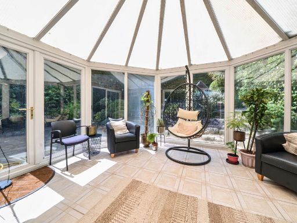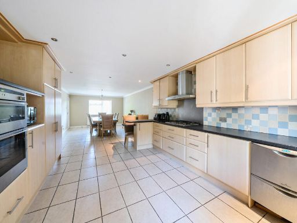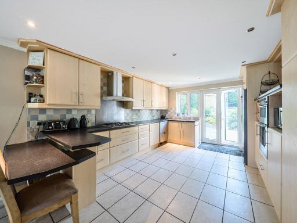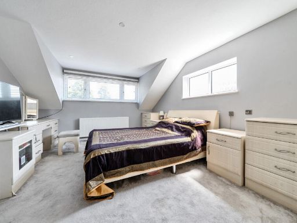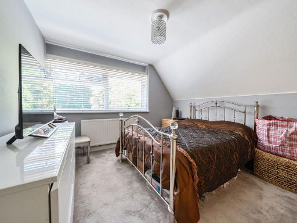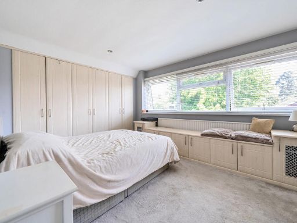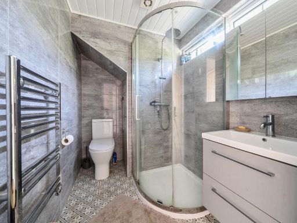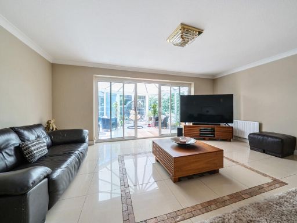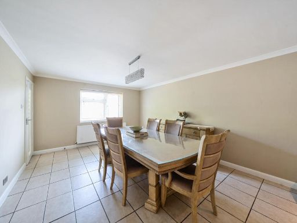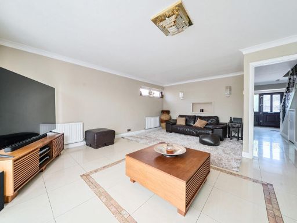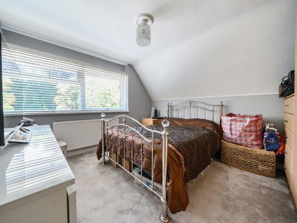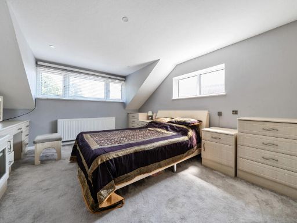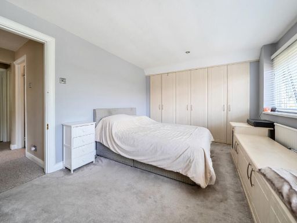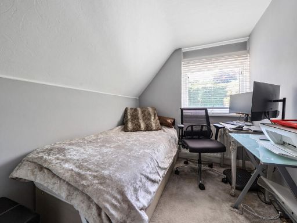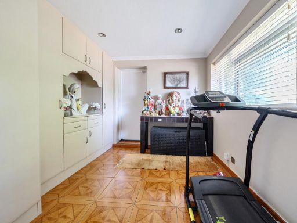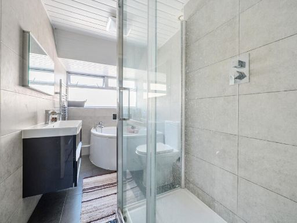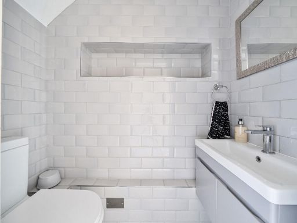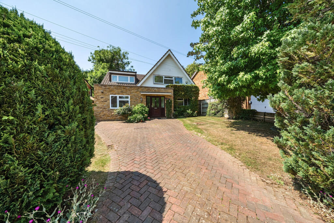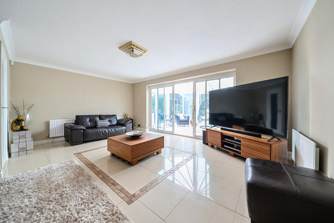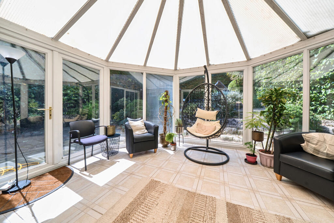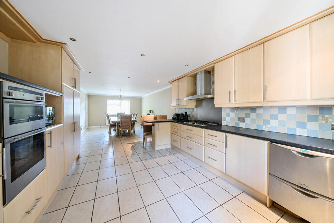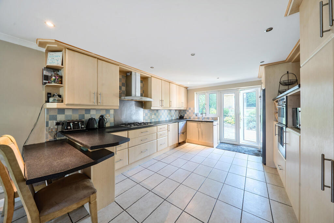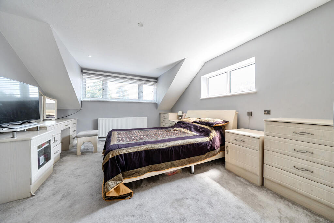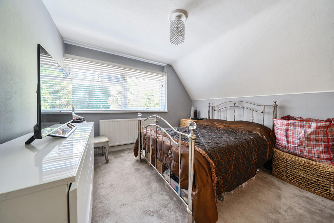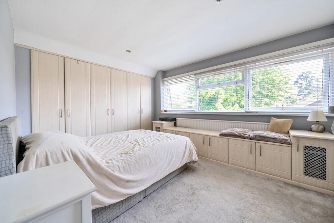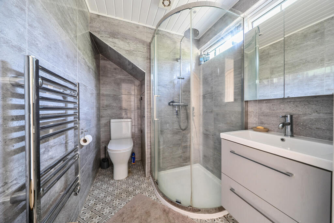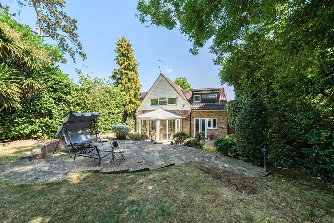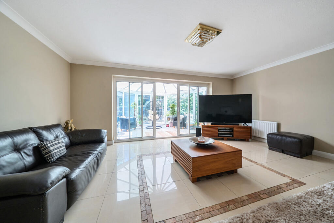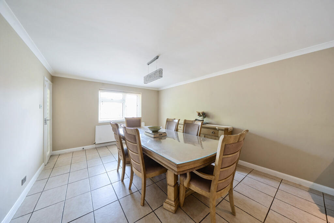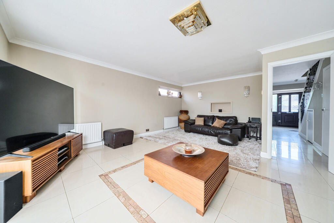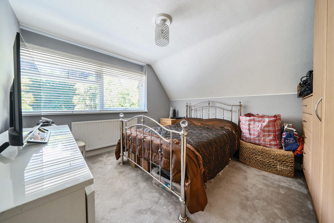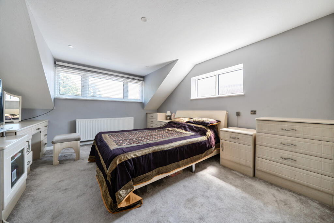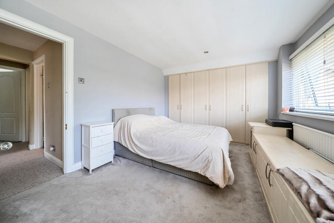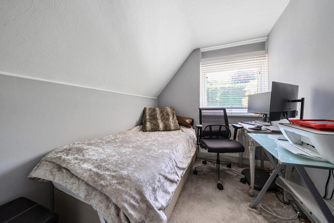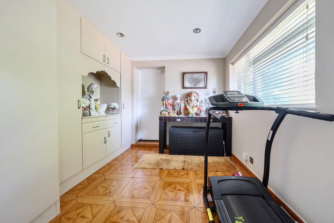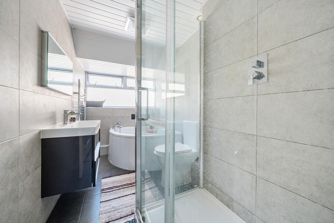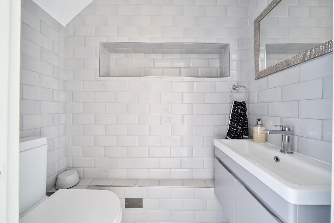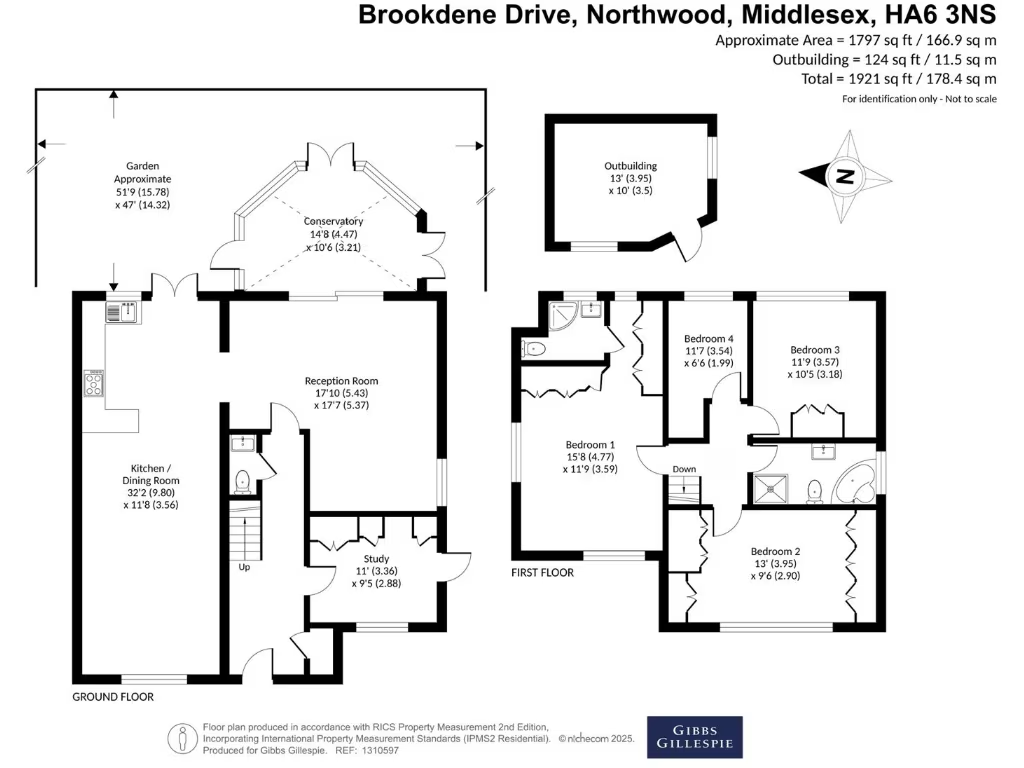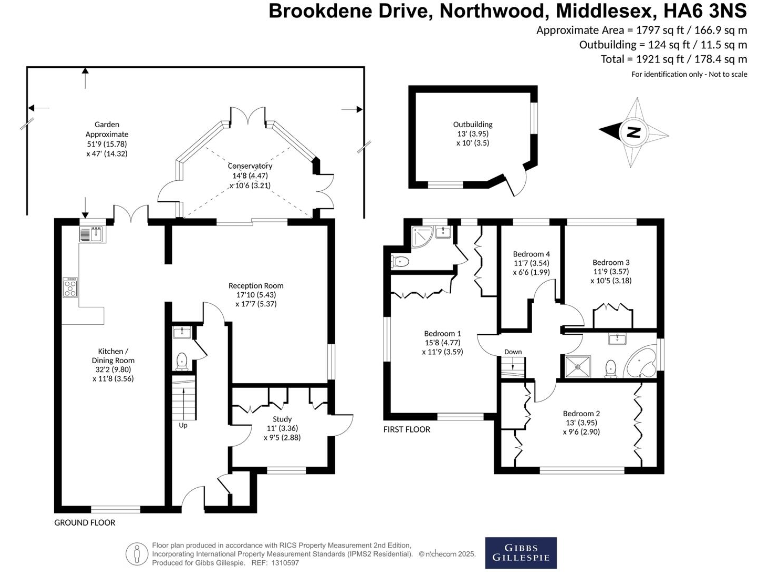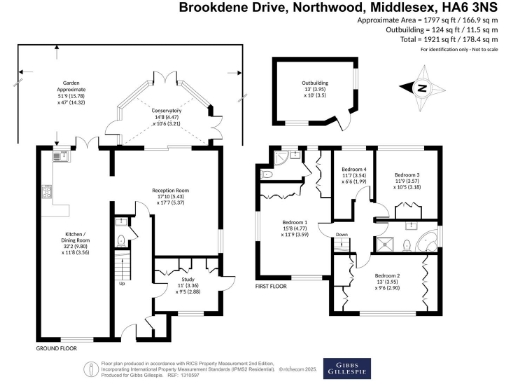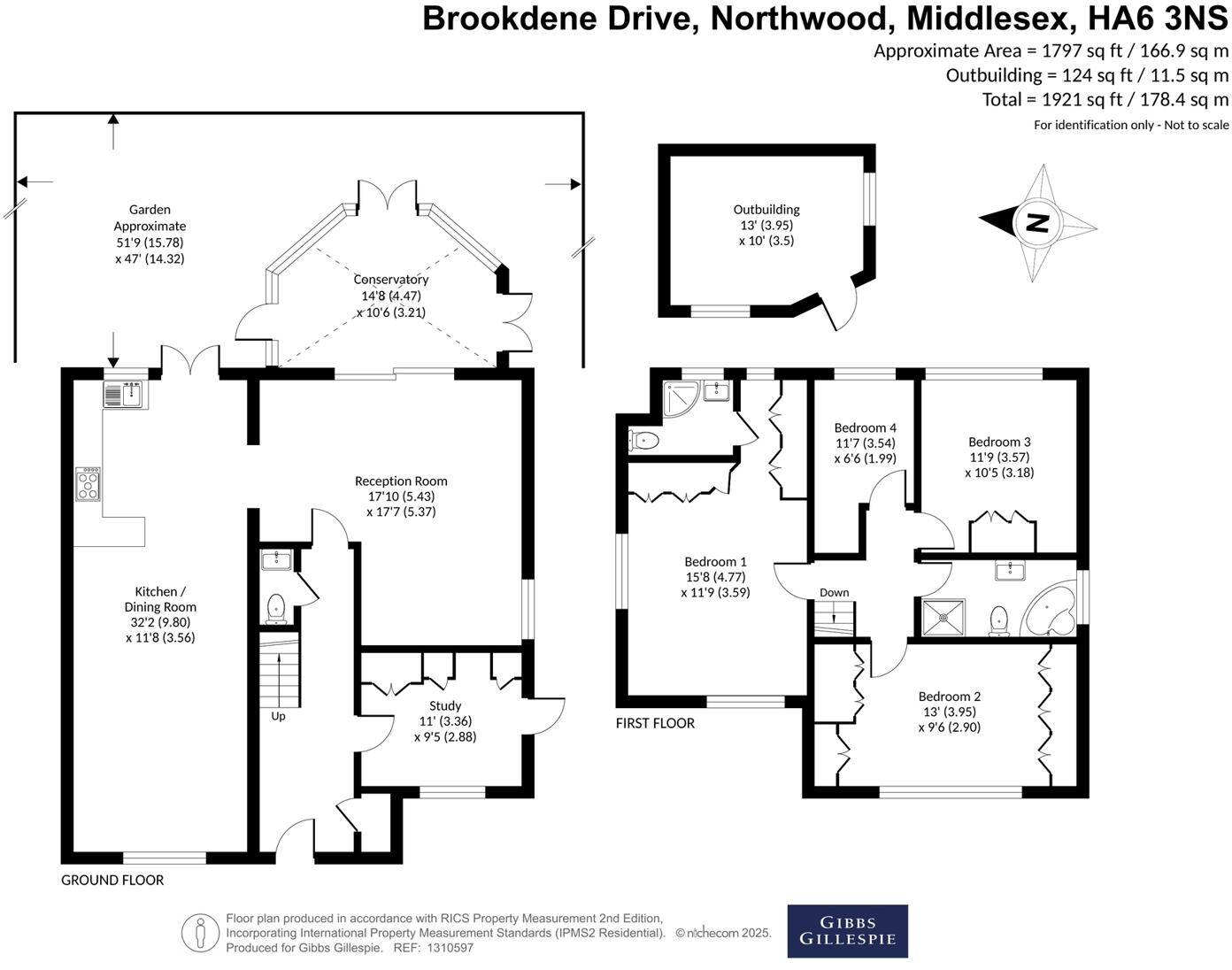Summary - 4 BROOKDENE DRIVE NORTHWOOD HA6 3NS
4 bed 1 bath Detached
Spacious family living near top schools and a fast Metropolitan Line into London.
Detached four-bedroom family home with en-suite to principal bedroom
A well-proportioned four-bedroom detached home in a quiet Northwood cul-de-sac, about 0.5 miles from the town centre and Metropolitan Line station. The house has been extended to create a dual-aspect kitchen/dining space and an en-suite principal bedroom, with versatile reception rooms including a study and conservatory that open onto a private rear garden. The plot is large for the area, with a paved driveway providing off-street parking and gated side access.
The interior is comfortable and well-maintained, with double glazing installed after 2002 and gas-fired central heating. Accommodation includes a generous living room, separate study, conservatory, kitchen/dining room, ground-floor guest cloakroom, and an adaptable first-floor single bedroom or office in addition to three double bedrooms. The principal bedroom benefits from an en-suite shower room and there is a family bathroom with corner bath plus separate shower.
Practical points to note: the property dates from the late 1960s–1970s and cavity walls are assumed to have no added insulation, which may affect running costs and could be upgraded. Council tax is described as expensive. The rear garden includes a useful outbuilding currently used as a home office, offering further flexible space but likely requiring maintenance and inspection.
This house will suit families seeking proximity to strong local schools, convenient rail links to central London, and ample outdoor space. Buyers wanting a move-in-ready modern overhaul will appreciate the glazing and boiler system; those seeking energy-efficiency improvements or cosmetic modernisation will find scope to add value.
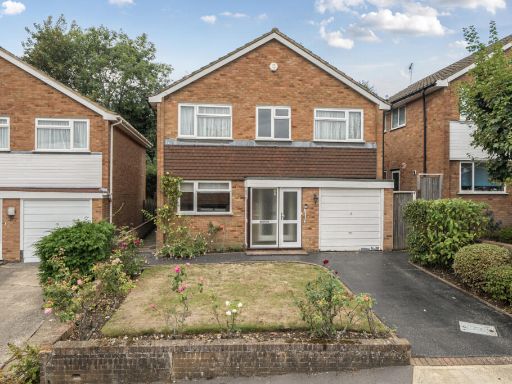 4 bedroom detached house for sale in Brookdene Drive, Northwood, Middlesex, HA6 — £925,000 • 4 bed • 1 bath • 902 ft²
4 bedroom detached house for sale in Brookdene Drive, Northwood, Middlesex, HA6 — £925,000 • 4 bed • 1 bath • 902 ft²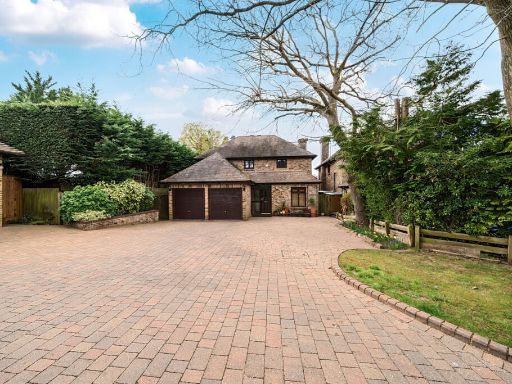 4 bedroom detached house for sale in Pines Close, Northwood, Middlesex, HA6 — £1,250,000 • 4 bed • 2 bath • 1871 ft²
4 bedroom detached house for sale in Pines Close, Northwood, Middlesex, HA6 — £1,250,000 • 4 bed • 2 bath • 1871 ft²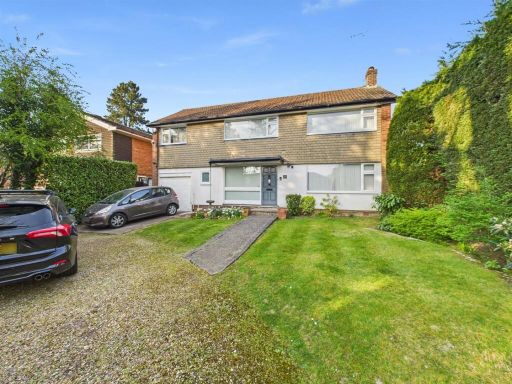 4 bedroom detached house for sale in Frithwood Avenue, Northwood, HA6 — £960,000 • 4 bed • 1 bath • 1325 ft²
4 bedroom detached house for sale in Frithwood Avenue, Northwood, HA6 — £960,000 • 4 bed • 1 bath • 1325 ft²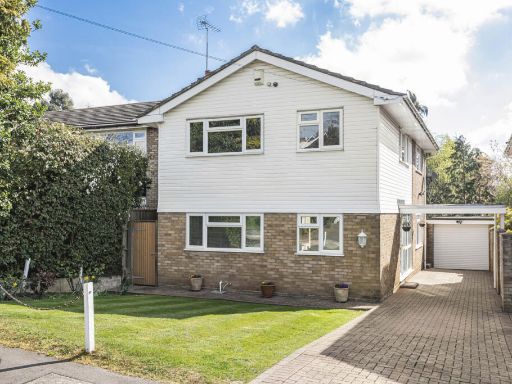 4 bedroom detached house for sale in Brookdene Drive, Northwood, HA6 — £900,000 • 4 bed • 1 bath • 1548 ft²
4 bedroom detached house for sale in Brookdene Drive, Northwood, HA6 — £900,000 • 4 bed • 1 bath • 1548 ft²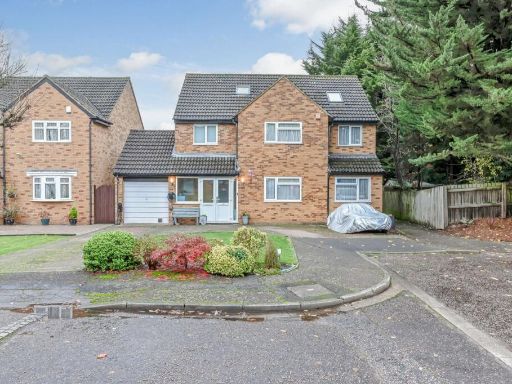 5 bedroom detached house for sale in Northwood, HA6 — £1,350,000 • 5 bed • 3 bath • 2200 ft²
5 bedroom detached house for sale in Northwood, HA6 — £1,350,000 • 5 bed • 3 bath • 2200 ft²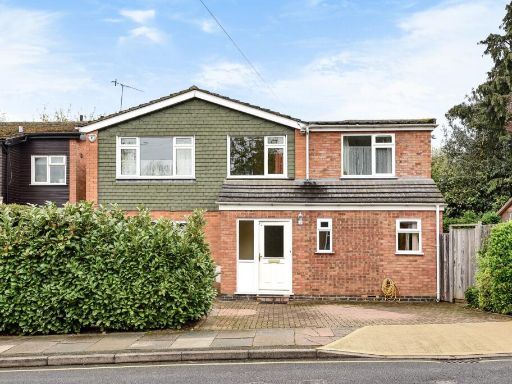 4 bedroom detached house for sale in Eastbury Avenue, Northwood, HA6 — £865,000 • 4 bed • 3 bath • 1604 ft²
4 bedroom detached house for sale in Eastbury Avenue, Northwood, HA6 — £865,000 • 4 bed • 3 bath • 1604 ft²