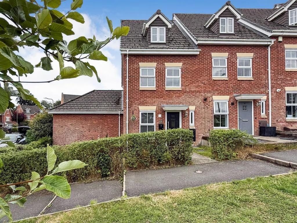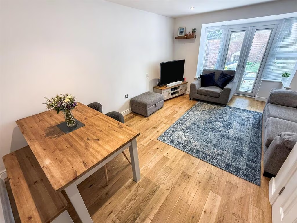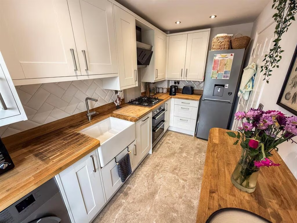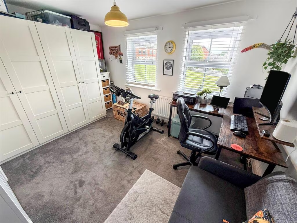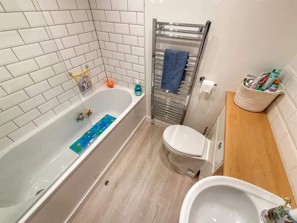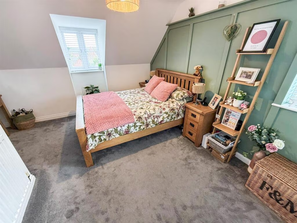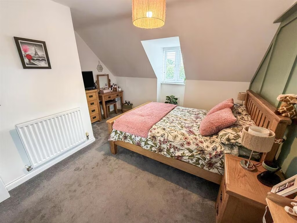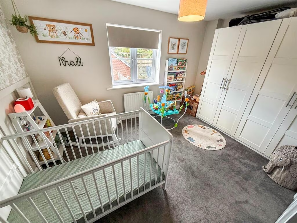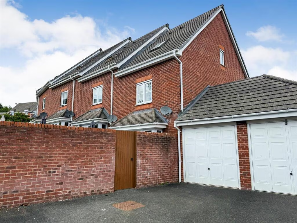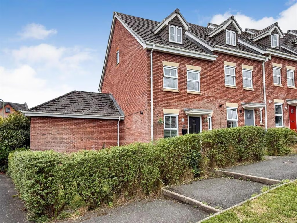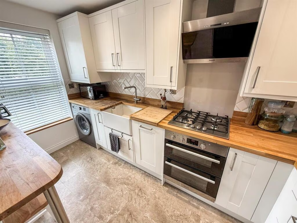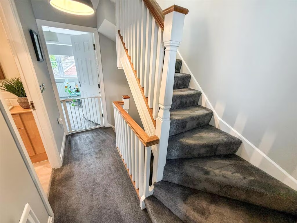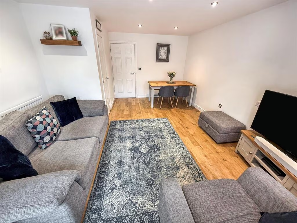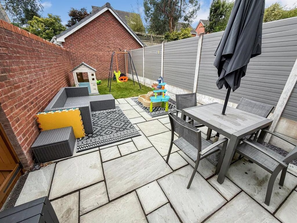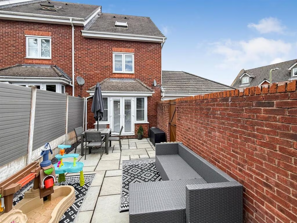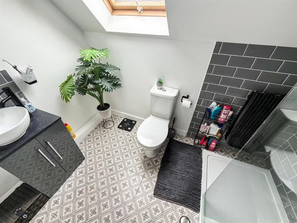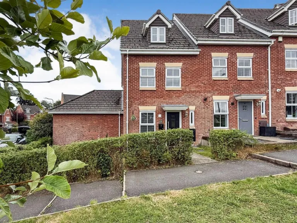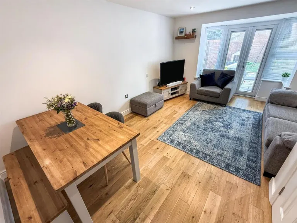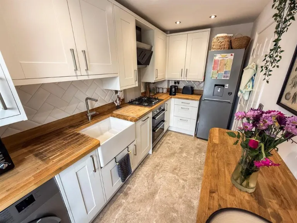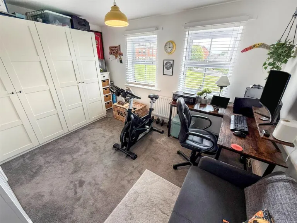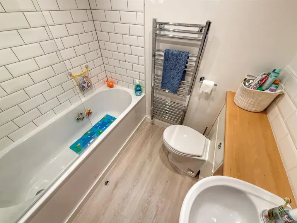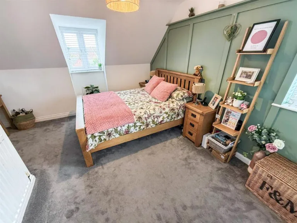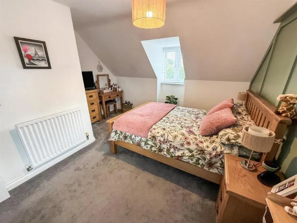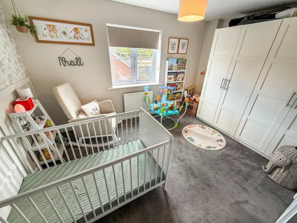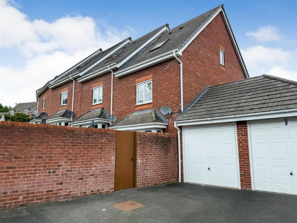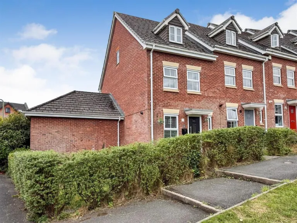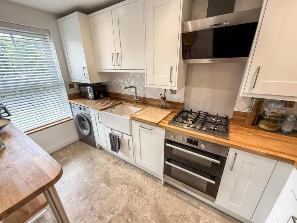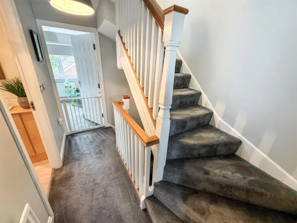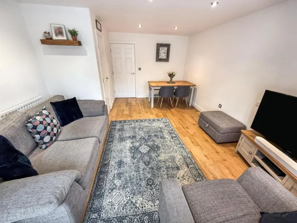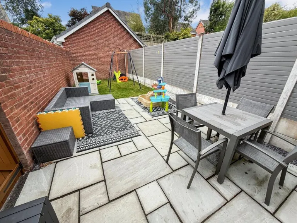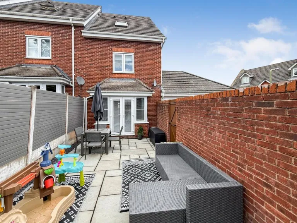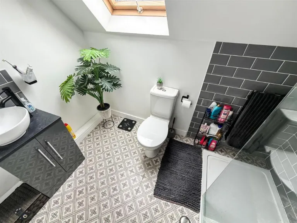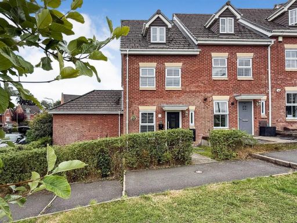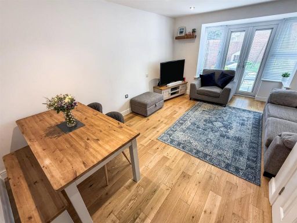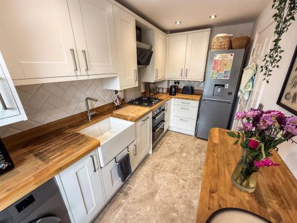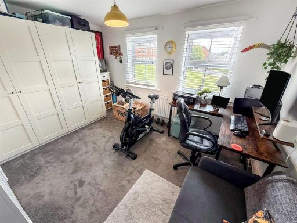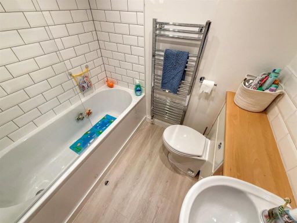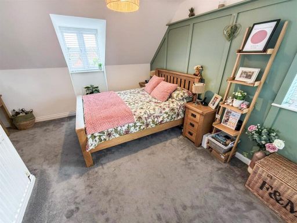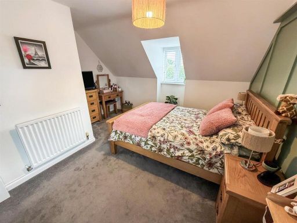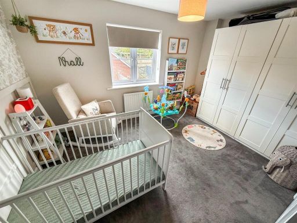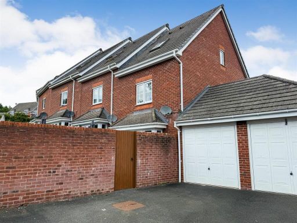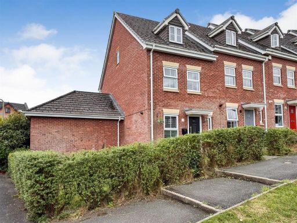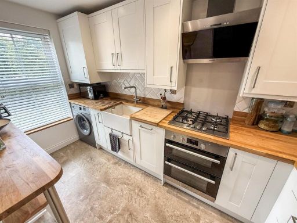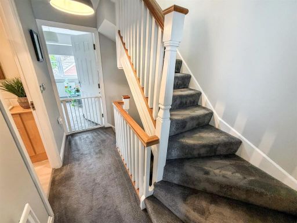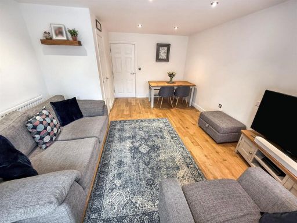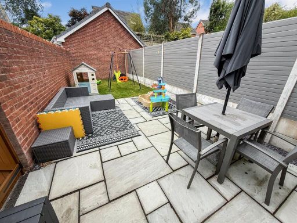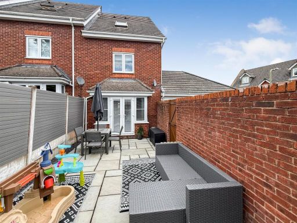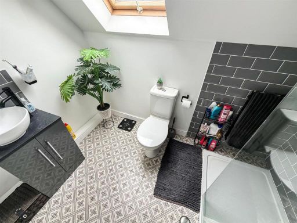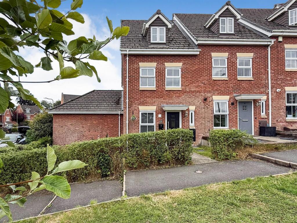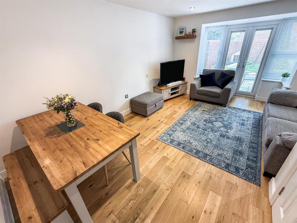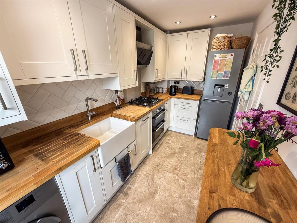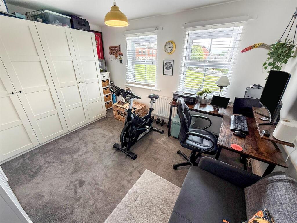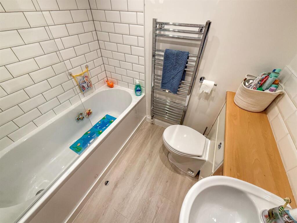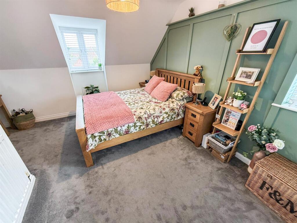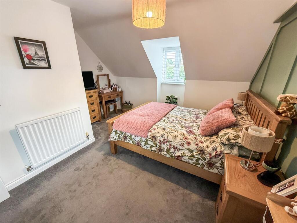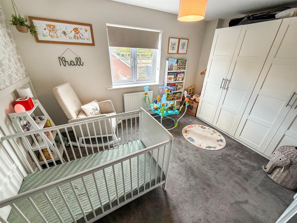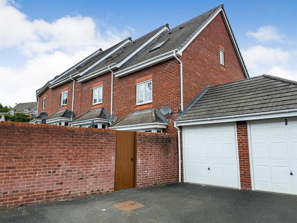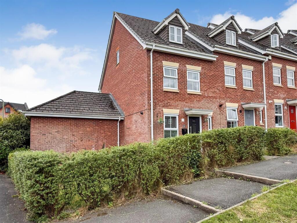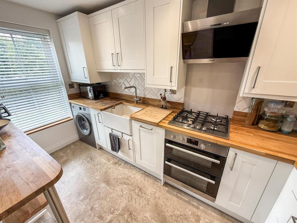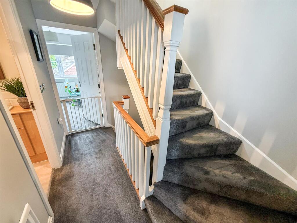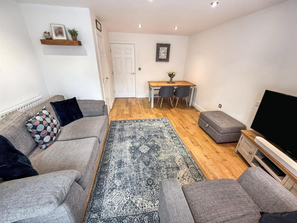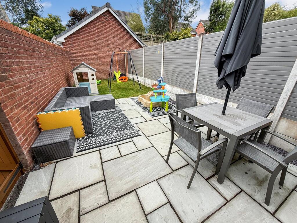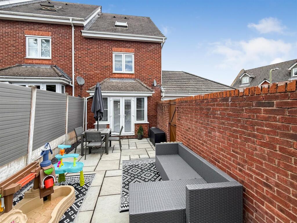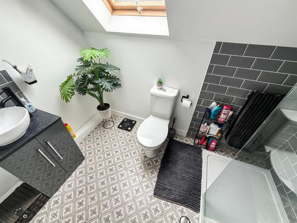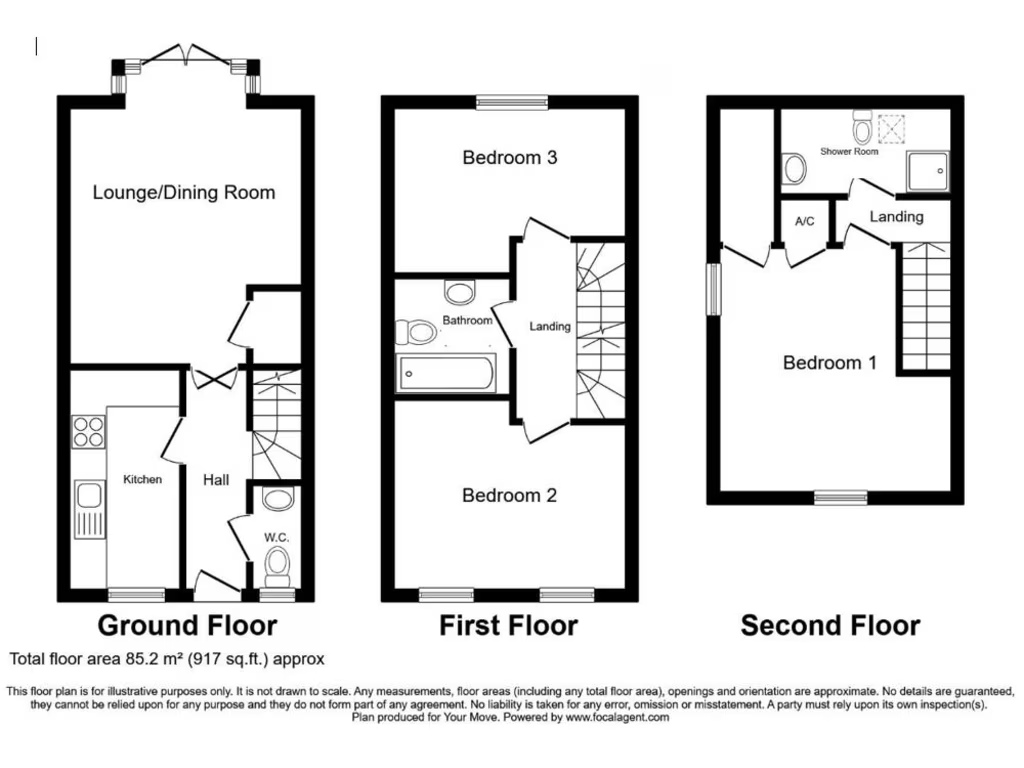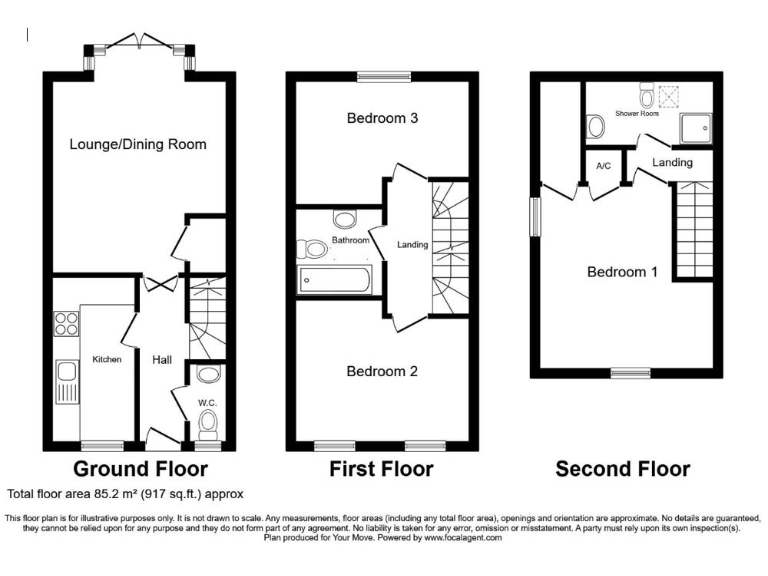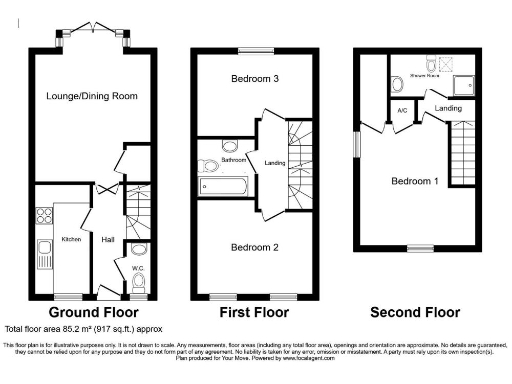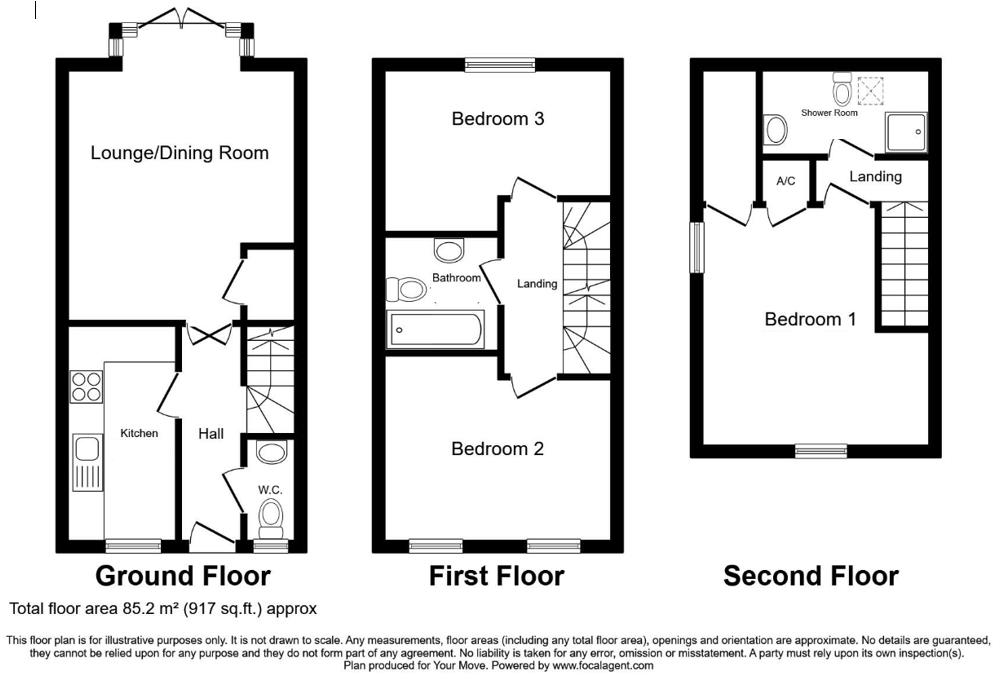Summary - 2 UPPER WELL CLOSE OSWESTRY SY11 1TW
Three double bedrooms across three floors, large principal with walk-in wardrobe
Light-filled, modern and neatly presented, this three-storey end-terrace townhouse in Upper Well Close is designed for family life. Built in 2006 and spanning around 1,012 sq ft, it offers three double bedrooms, two bath/shower rooms plus a ground-floor cloakroom — practical for busy households. The large reception room with French doors flows to a private, sheltered rear garden and paved sun-trap patio, ideal for children and outdoor entertaining.
The recently remodelled kitchen features solid worktops, integrated appliances and a breakfast bar, while the principal bedroom occupies the top floor with a generous walk-in wardrobe and ensuite shower room. A side driveway and adjoining garage provide secure parking and useful storage, and the end-of-terrace position gives a quieter aspect on the edge of the development.
This location suits families seeking easy access to Oswestry’s amenities, good local schools and a very low-crime, affluent neighbourhood with fast broadband and excellent mobile signal. The property is freehold with mains gas central heating and double glazing (install date unknown).
Practical considerations: the plot is small and gardens are low-maintenance rather than expansive; buyers wanting large outdoor space should note the limited lawn. All measurements are approximate — prospective purchasers should verify details during a physical viewing.
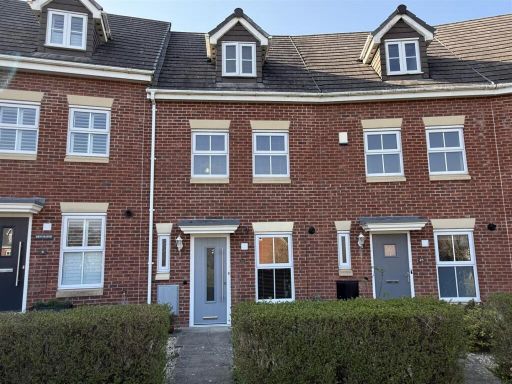 3 bedroom terraced house for sale in Bentley Drive, Oswestry, SY11 — £239,995 • 3 bed • 2 bath • 1152 ft²
3 bedroom terraced house for sale in Bentley Drive, Oswestry, SY11 — £239,995 • 3 bed • 2 bath • 1152 ft²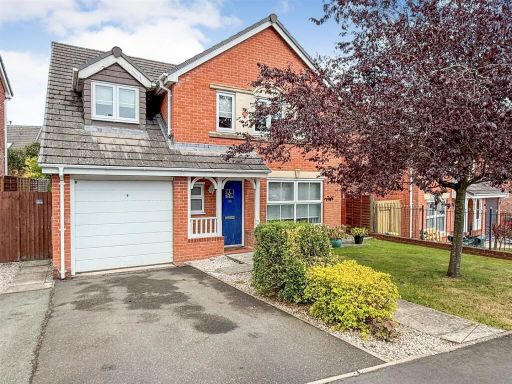 5 bedroom detached house for sale in Upper Well Close, Oswestry, SY11 — £420,000 • 5 bed • 3 bath • 1411 ft²
5 bedroom detached house for sale in Upper Well Close, Oswestry, SY11 — £420,000 • 5 bed • 3 bath • 1411 ft²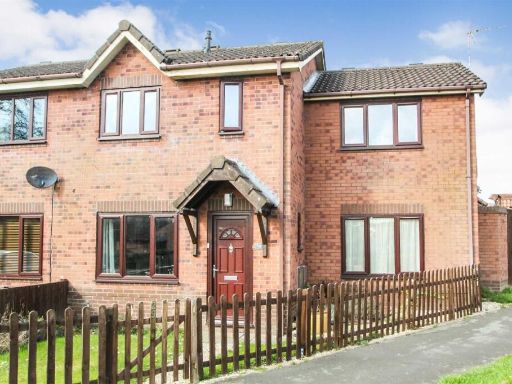 3 bedroom semi-detached house for sale in Smale Rise, Oswestry, SY11 — £249,950 • 3 bed • 1 bath • 1074 ft²
3 bedroom semi-detached house for sale in Smale Rise, Oswestry, SY11 — £249,950 • 3 bed • 1 bath • 1074 ft²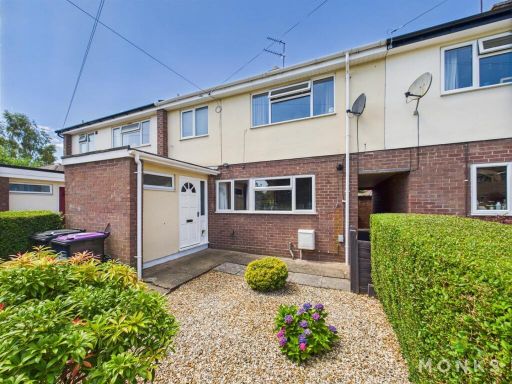 3 bedroom terraced house for sale in Langland Road, Oswestry, SY11 — £190,000 • 3 bed • 1 bath • 920 ft²
3 bedroom terraced house for sale in Langland Road, Oswestry, SY11 — £190,000 • 3 bed • 1 bath • 920 ft²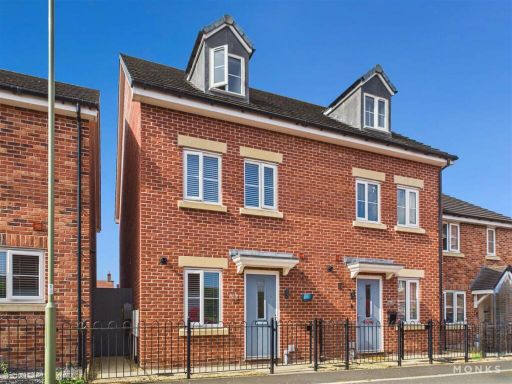 3 bedroom house for sale in Ceiriog Way, St. Martins, Oswestry, SY11 — £235,000 • 3 bed • 2 bath • 941 ft²
3 bedroom house for sale in Ceiriog Way, St. Martins, Oswestry, SY11 — £235,000 • 3 bed • 2 bath • 941 ft²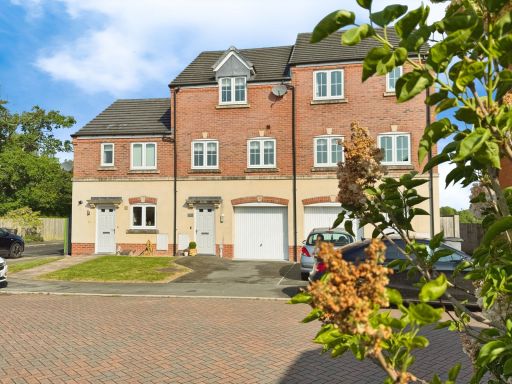 3 bedroom town house for sale in Thomas Penson Road, Gobowen, Oswestry, SY11 3GW, SY11 — £239,950 • 3 bed • 2 bath • 999 ft²
3 bedroom town house for sale in Thomas Penson Road, Gobowen, Oswestry, SY11 3GW, SY11 — £239,950 • 3 bed • 2 bath • 999 ft²