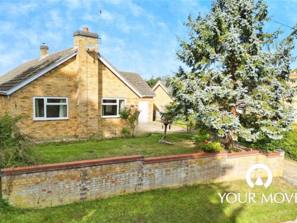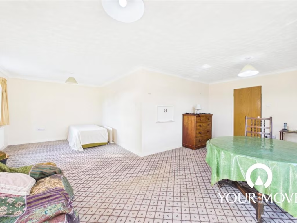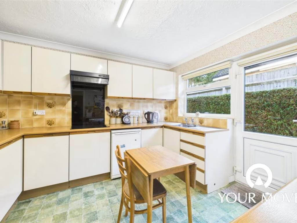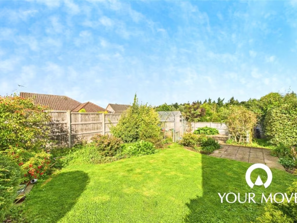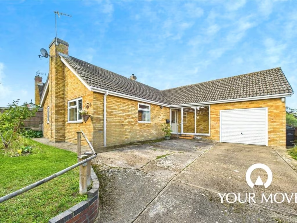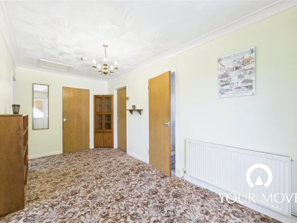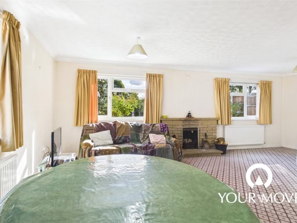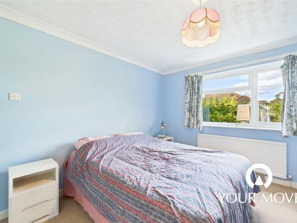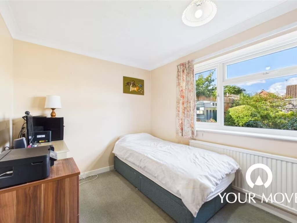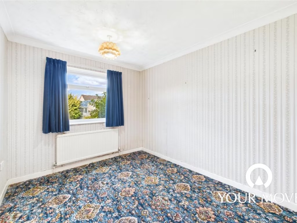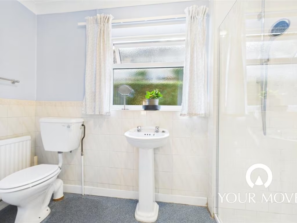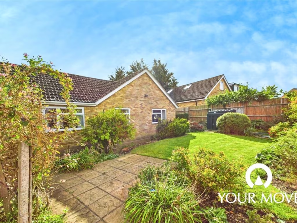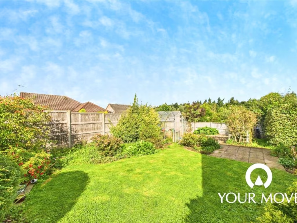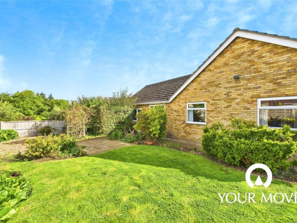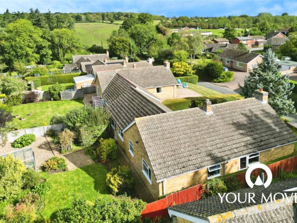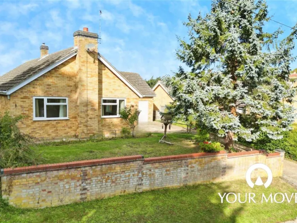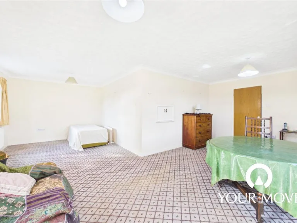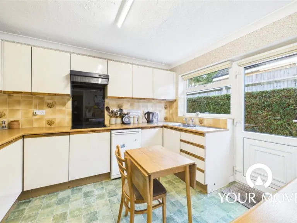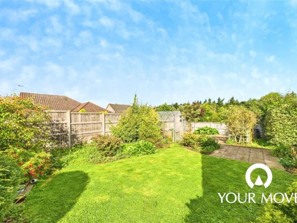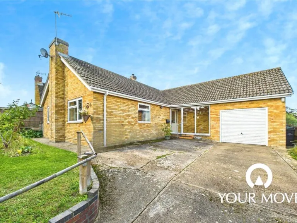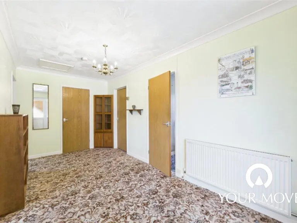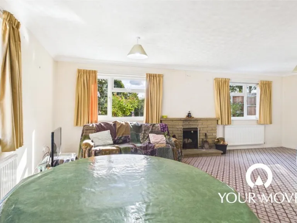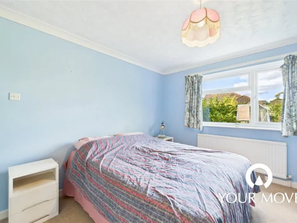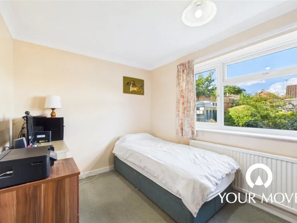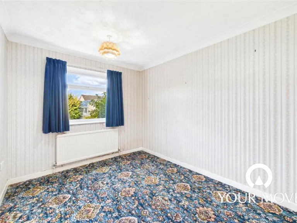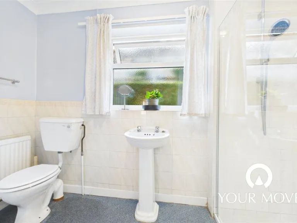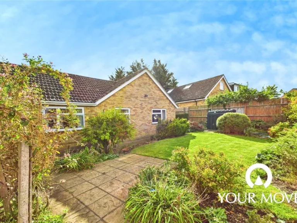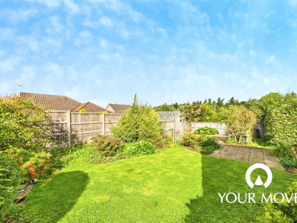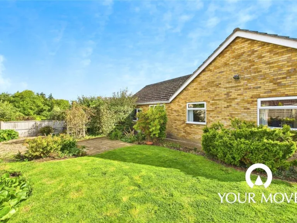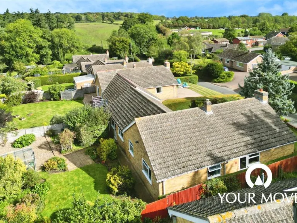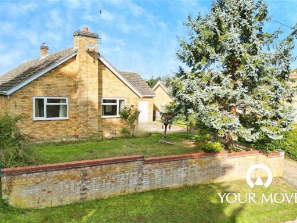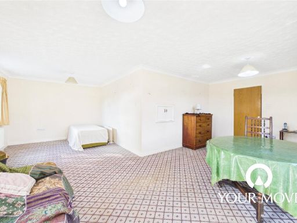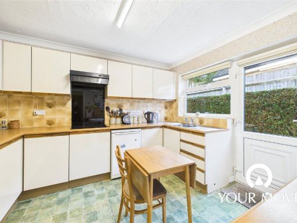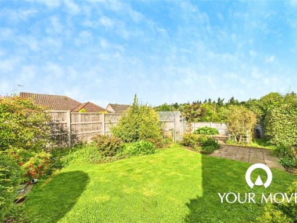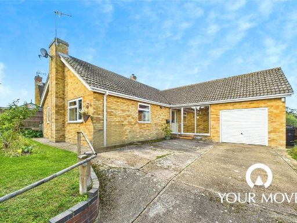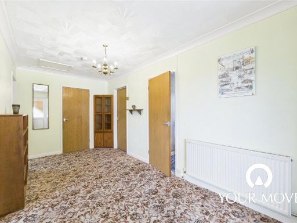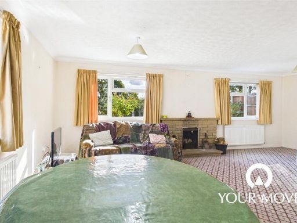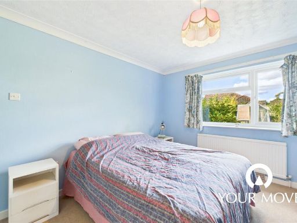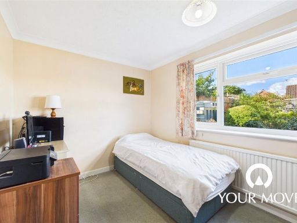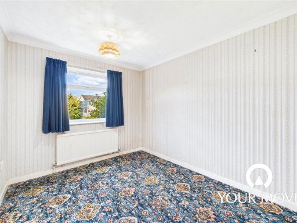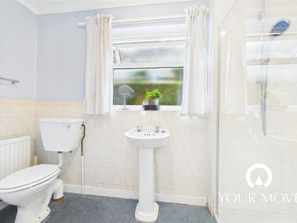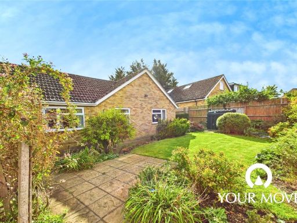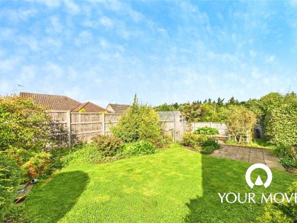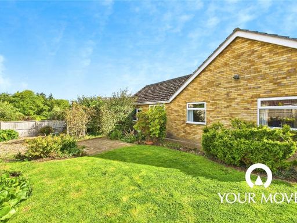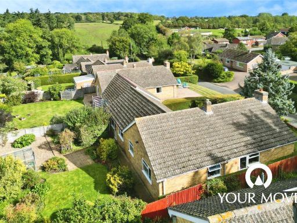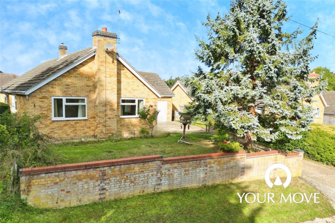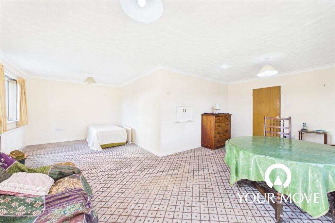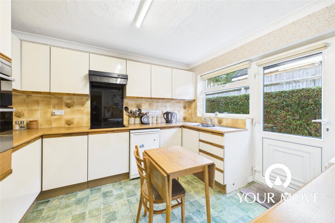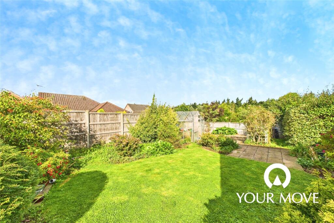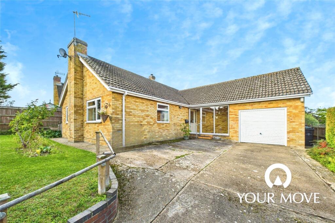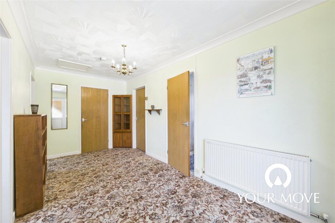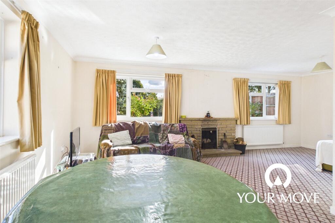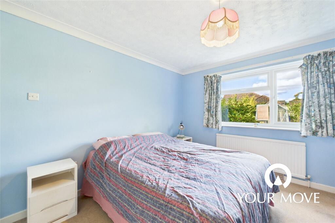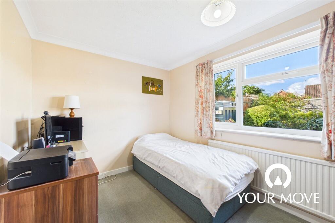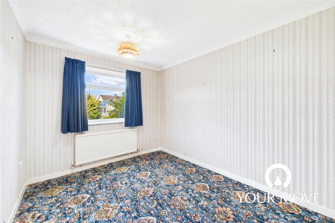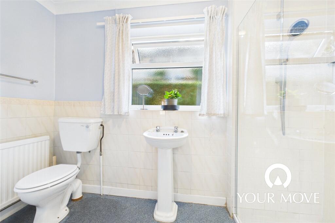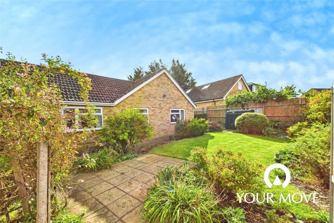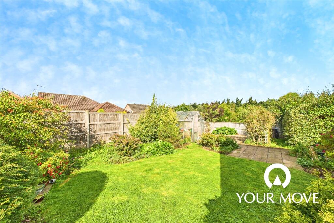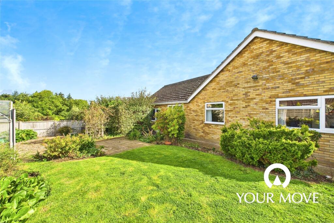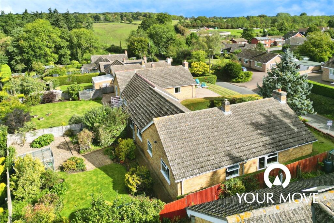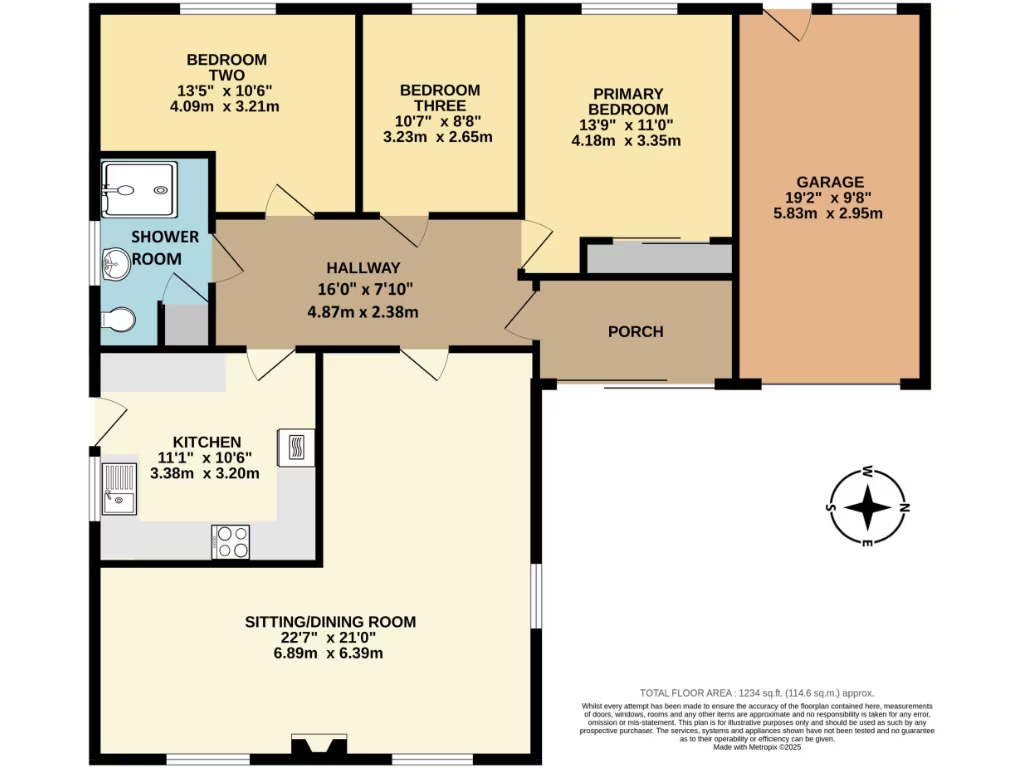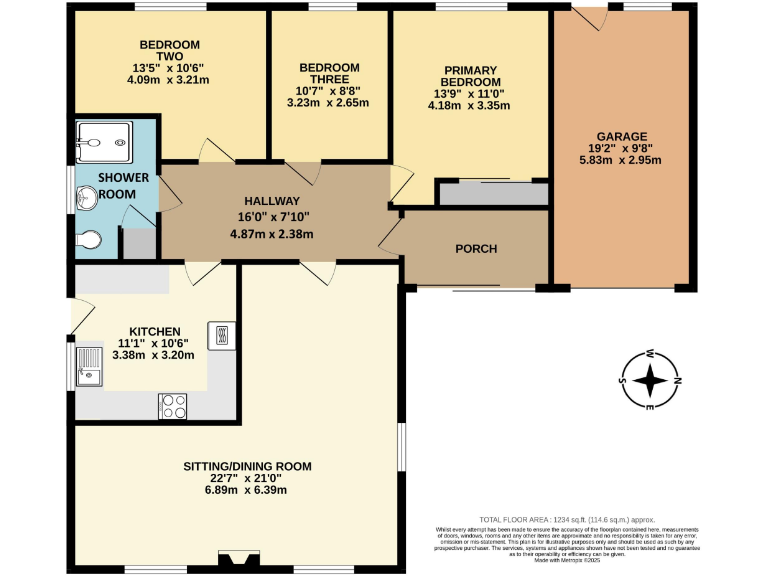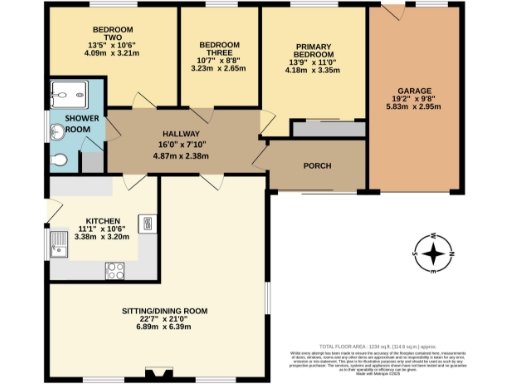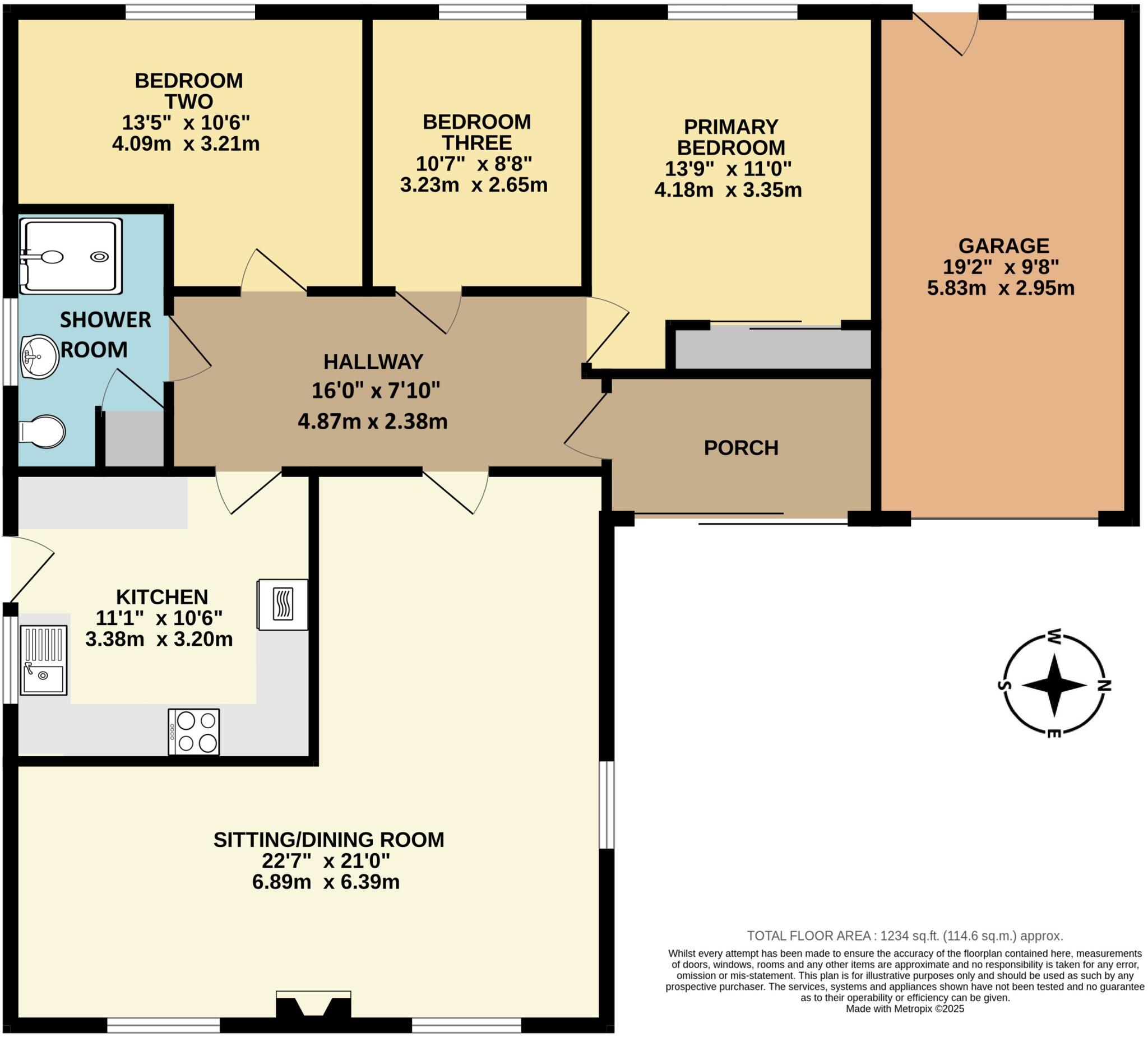Summary - 17 STATION HILL HARLESTON IP20 9EX
3 bed 1 bath Bungalow
Private elevated plot with large west garden and scope to personalise.
Chain-free three-bedroom detached bungalow with single-storey convenience
Spacious dual-aspect sitting/dining room with open feature fire
Westerly-facing, private rear garden with patio and greenhouse
Large driveway for multiple vehicles and single garage
Dated kitchen and general renovation required throughout
Oil-fired central heating; not a community fuel supply
Potential to extend or enhance subject to planning permission (STPP)
Built 1967–1975; double glazing installed after 2002
Set on an elevated, private plot in desirable Station Hill, this three-bedroom detached bungalow is offered chain-free and ready for a buyer to personalise. The property favours single-storey living with a spacious dual-aspect sitting/dining room, an open fire and good natural light from two sides. A generous westerly garden, multi-vehicle driveway and single garage complete the exterior appeal.
Internally the layout is straightforward and practical: an entrance porch and wide hallway lead to three double bedrooms and a bright shower room with level access. The kitchen is functional but dated and the home overall requires renovation, making it a blank canvas for updating, reconfiguring or modest extension (STPP). Double glazing is already fitted and cavity walls are insulated.
Practical considerations include oil-fired central heating, a single bathroom, and a property age from the late 1960s/early 1970s. For buyers seeking low-crime, town-edge living with countryside walks nearby, this bungalow offers privacy, space and scope — particularly attractive to downsizers or buyers looking to create a bespoke, long-term home.
Important negatives to note: the house needs refurbishment throughout, oil heating can be costly and may not suit all buyers, and any enlargement would require planning permission. Viewings are best for those prepared to invest in improvement works.
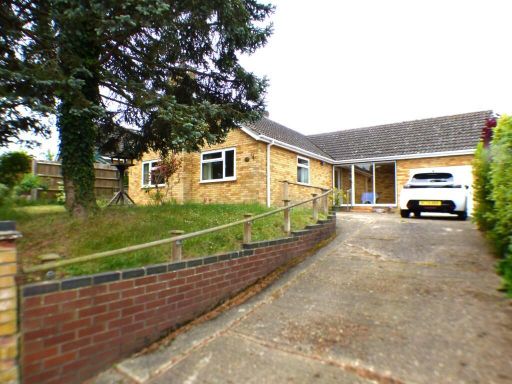 3 bedroom detached bungalow for sale in Station Hill, Harleston, Norfolk, IP20 — £395,000 • 3 bed • 1 bath • 1200 ft²
3 bedroom detached bungalow for sale in Station Hill, Harleston, Norfolk, IP20 — £395,000 • 3 bed • 1 bath • 1200 ft²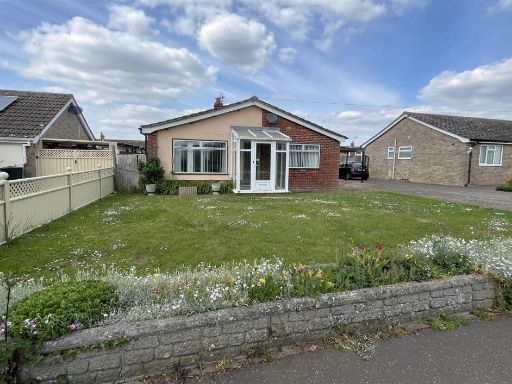 3 bedroom detached bungalow for sale in Jays Green, Harleston, IP20 — £275,000 • 3 bed • 1 bath • 1252 ft²
3 bedroom detached bungalow for sale in Jays Green, Harleston, IP20 — £275,000 • 3 bed • 1 bath • 1252 ft²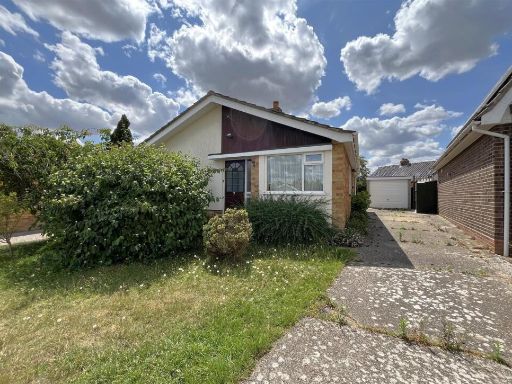 3 bedroom detached bungalow for sale in Pound Close, Harleston, IP20 — £275,000 • 3 bed • 1 bath • 795 ft²
3 bedroom detached bungalow for sale in Pound Close, Harleston, IP20 — £275,000 • 3 bed • 1 bath • 795 ft²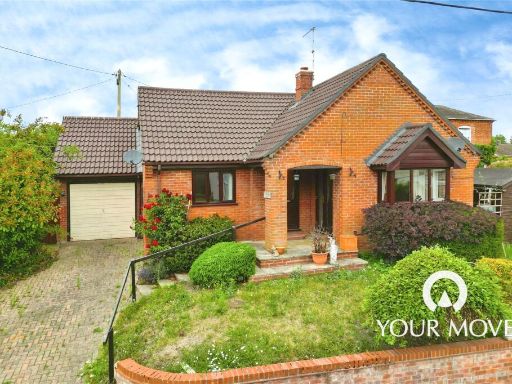 2 bedroom bungalow for sale in Redenhall Road, Harleston, Norfolk, IP20 — £290,000 • 2 bed • 1 bath • 1004 ft²
2 bedroom bungalow for sale in Redenhall Road, Harleston, Norfolk, IP20 — £290,000 • 2 bed • 1 bath • 1004 ft²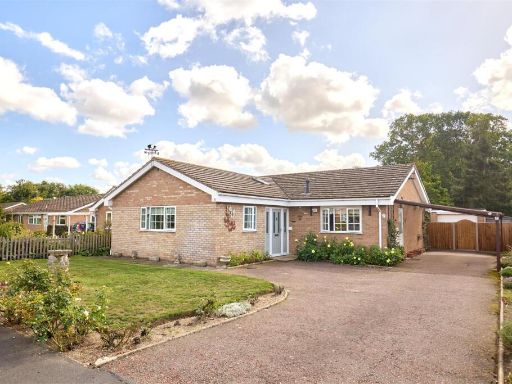 3 bedroom house for sale in Cherrywood, Harleston, IP20 — £375,000 • 3 bed • 2 bath • 1192 ft²
3 bedroom house for sale in Cherrywood, Harleston, IP20 — £375,000 • 3 bed • 2 bath • 1192 ft²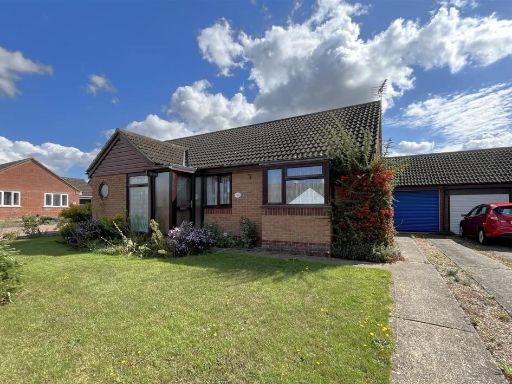 2 bedroom detached bungalow for sale in Church View, Harleston, IP20 — £325,000 • 2 bed • 1 bath • 916 ft²
2 bedroom detached bungalow for sale in Church View, Harleston, IP20 — £325,000 • 2 bed • 1 bath • 916 ft²