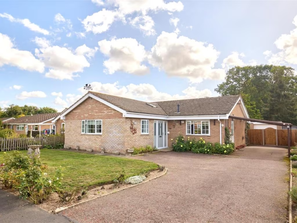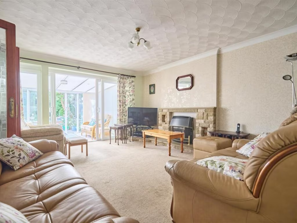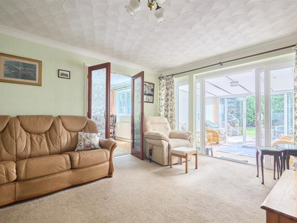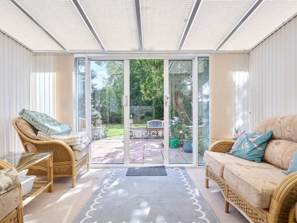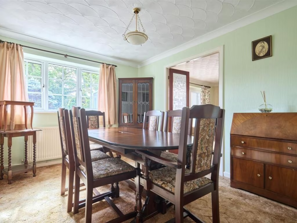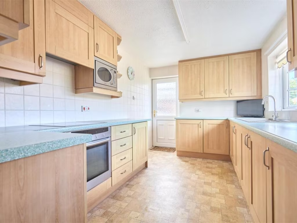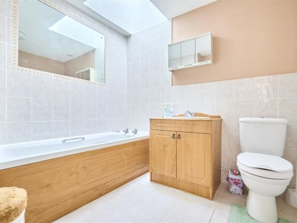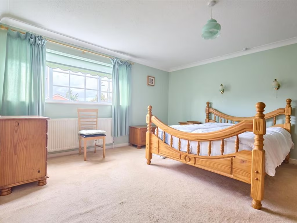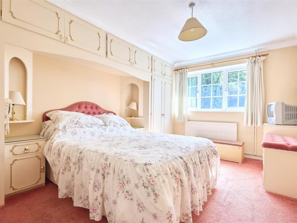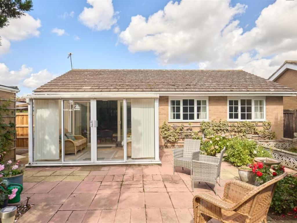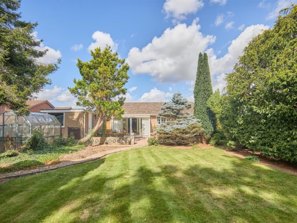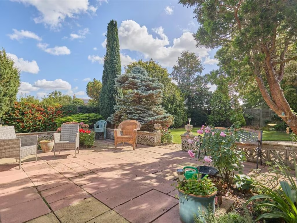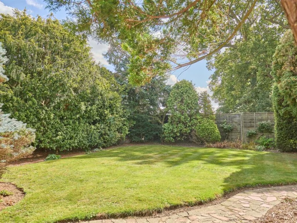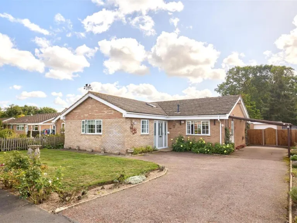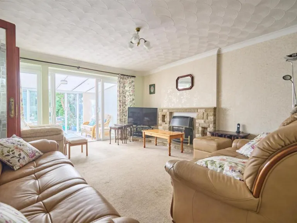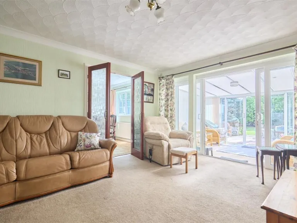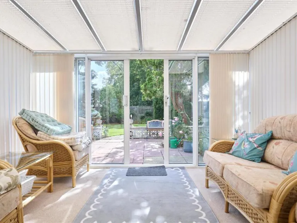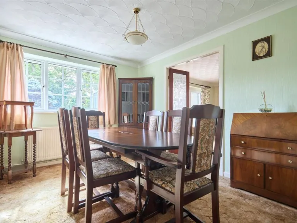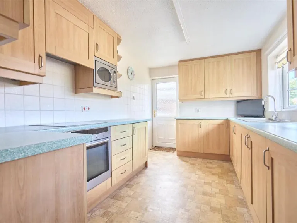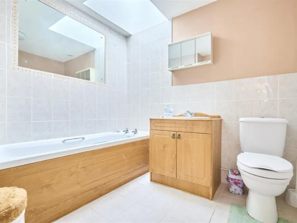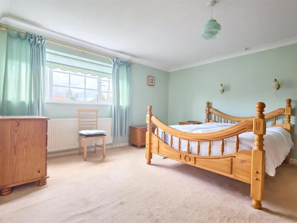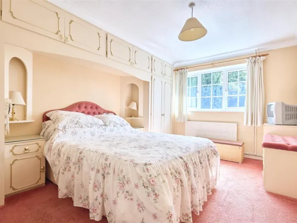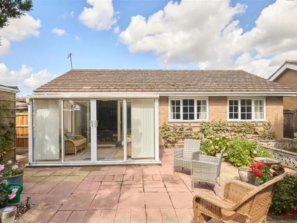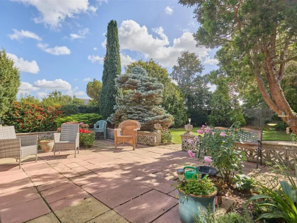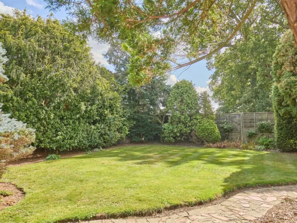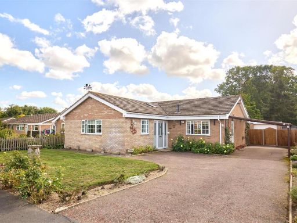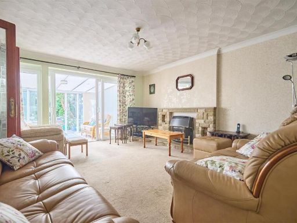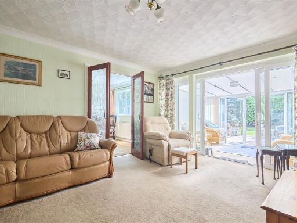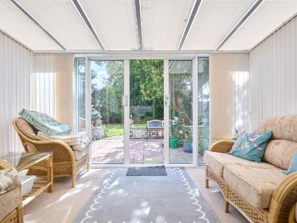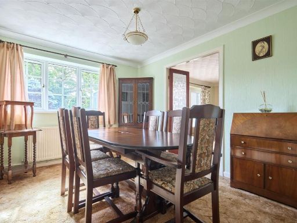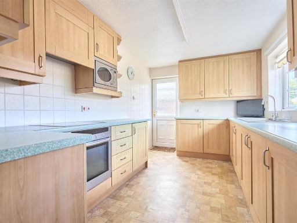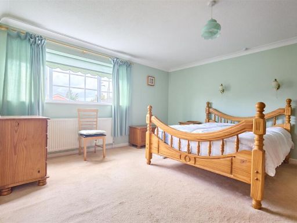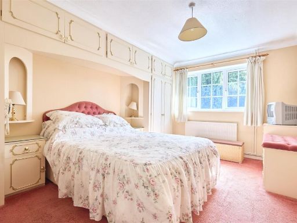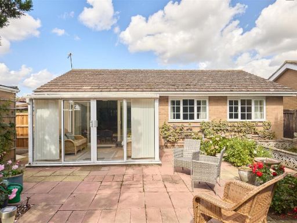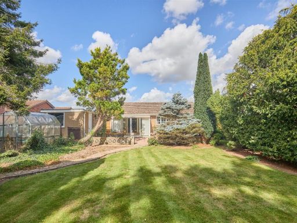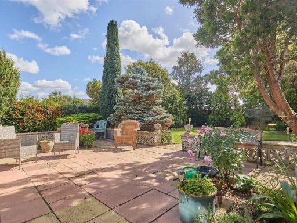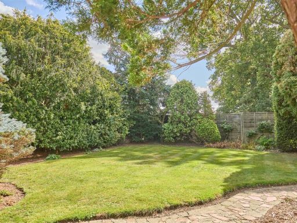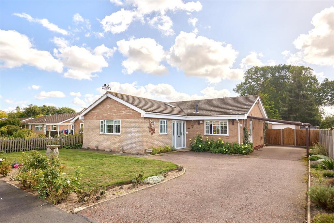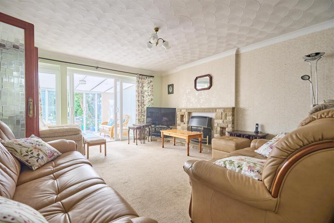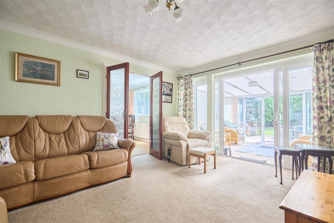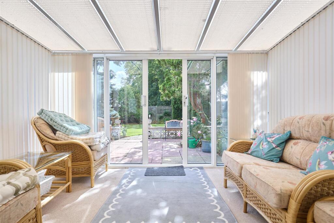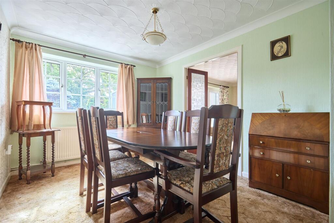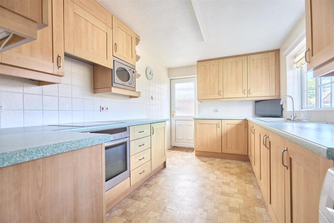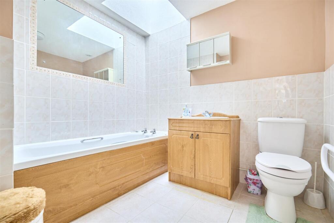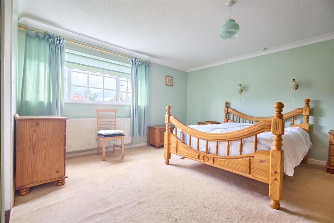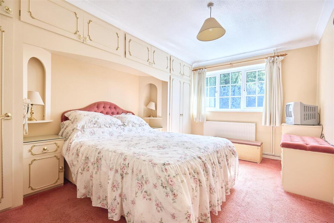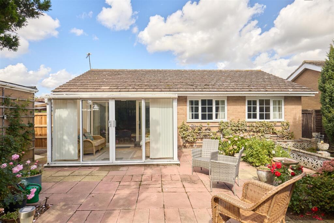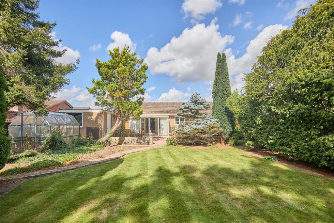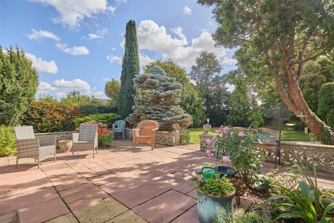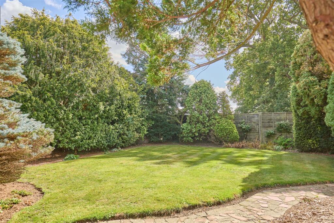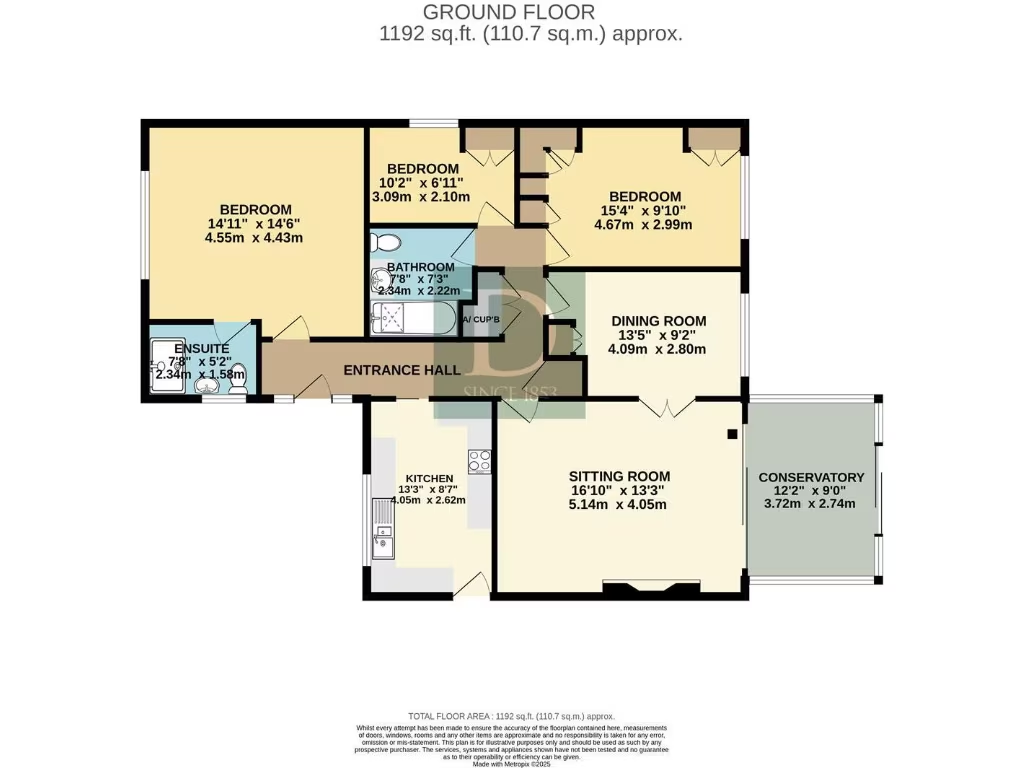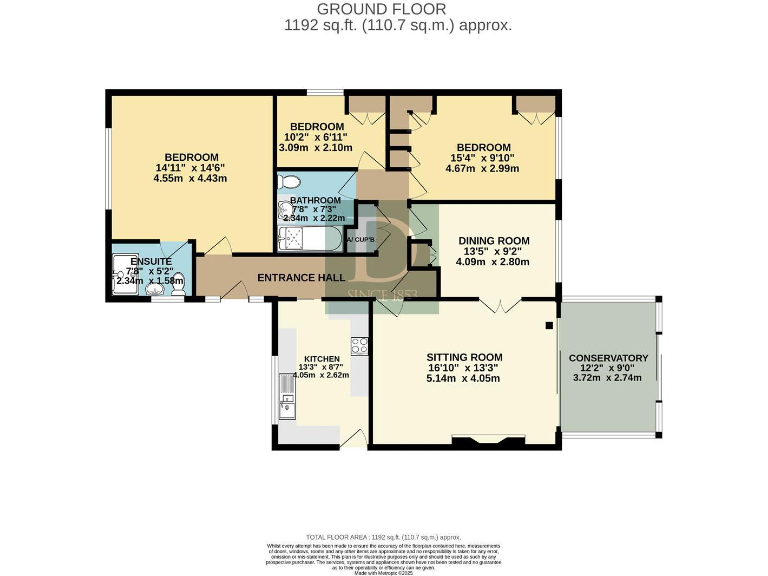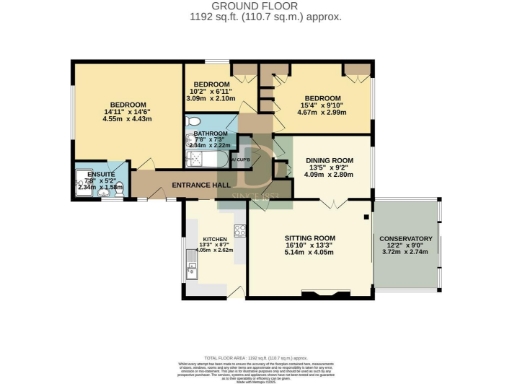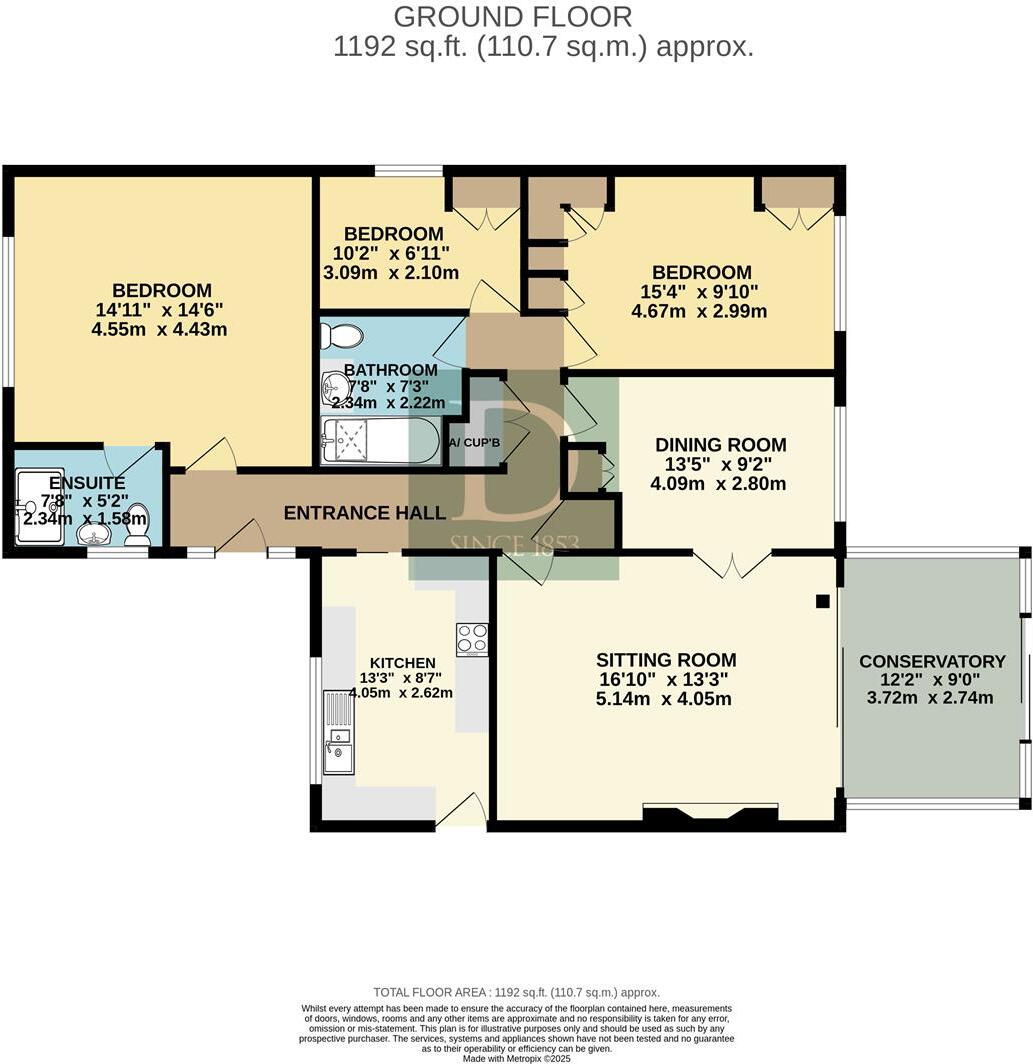Summary - 25, CHERRYWOOD, HARLESTON IP20 9LP
3 bed 2 bath Detached Bungalow
Quiet plot with field views, driveway and flexible single-level living.
Extended detached bungalow on large private plot
Principal bedroom with ensuite shower room
Sitting room, separate dining room and conservatory
Wide driveway plus detached garage (used for storage)
Backs onto open fields; attractive established garden
Original steel-frame construction — lender enquiries advised
Cavity walls as-built with no added insulation
Slow broadband speeds in the local area
An extended three-bedroom detached bungalow occupying a large plot in a quiet residential cul-de-sac, convenient for Harleston town centre. The principal bedroom includes an ensuite; living space flows from a sitting room into a dining room and conservatory, giving practical single-level living and useful entertaining space. The rear garden backs onto fields and offers a private, leafy outlook with a large paved terrace ideal for alfresco use.
The property is chain free and includes a wide block-paved driveway and detached garage (currently used for storage). Constructed originally with a steel frame and later brick extension, the bungalow dates from the late 1960s/early 1970s and benefits from double glazing and gas-fired central heating. Its size (approximately 1,192 sq ft) and layout suit downsizers or a small family seeking level access accommodation near local shops, healthcare and good schools.
Buyers should note practical considerations: part of the original structure is steel frame, which may affect mortgage lending and requires buyer enquiries with lenders; cavity walls are as-built with no added insulation; broadband speeds in the area are slow. The garage is serviceable but currently used for storage and may need work if repurposed. Overall the property is well positioned and private, offering scope for modest updating or landscaping subject to the buyer’s preferences and any necessary consents.
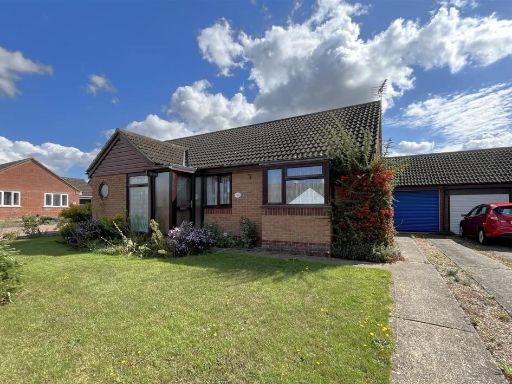 2 bedroom detached bungalow for sale in Church View, Harleston, IP20 — £325,000 • 2 bed • 1 bath • 916 ft²
2 bedroom detached bungalow for sale in Church View, Harleston, IP20 — £325,000 • 2 bed • 1 bath • 916 ft²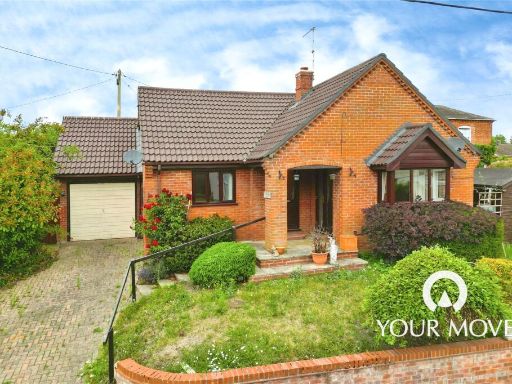 2 bedroom bungalow for sale in Redenhall Road, Harleston, Norfolk, IP20 — £290,000 • 2 bed • 1 bath • 1004 ft²
2 bedroom bungalow for sale in Redenhall Road, Harleston, Norfolk, IP20 — £290,000 • 2 bed • 1 bath • 1004 ft²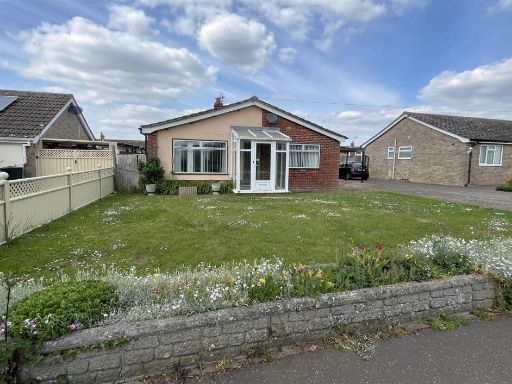 3 bedroom detached bungalow for sale in Jays Green, Harleston, IP20 — £275,000 • 3 bed • 1 bath • 1252 ft²
3 bedroom detached bungalow for sale in Jays Green, Harleston, IP20 — £275,000 • 3 bed • 1 bath • 1252 ft²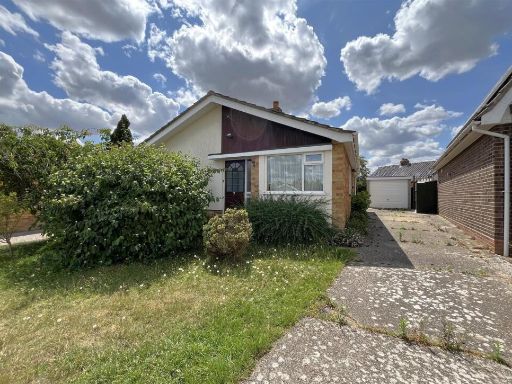 3 bedroom detached bungalow for sale in Pound Close, Harleston, IP20 — £275,000 • 3 bed • 1 bath • 795 ft²
3 bedroom detached bungalow for sale in Pound Close, Harleston, IP20 — £275,000 • 3 bed • 1 bath • 795 ft²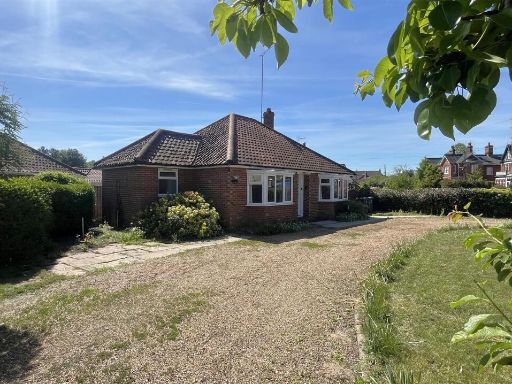 3 bedroom detached bungalow for sale in Station Road, Harleston, IP20 — £350,000 • 3 bed • 2 bath • 953 ft²
3 bedroom detached bungalow for sale in Station Road, Harleston, IP20 — £350,000 • 3 bed • 2 bath • 953 ft²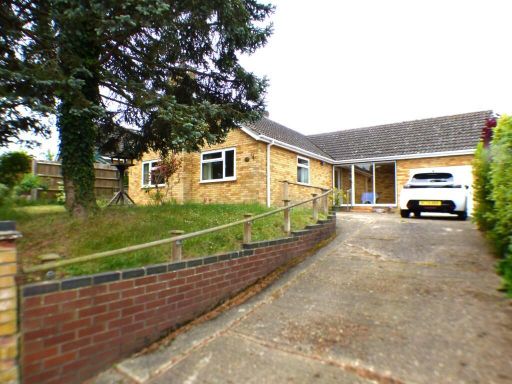 3 bedroom detached bungalow for sale in Station Hill, Harleston, Norfolk, IP20 — £395,000 • 3 bed • 1 bath • 1200 ft²
3 bedroom detached bungalow for sale in Station Hill, Harleston, Norfolk, IP20 — £395,000 • 3 bed • 1 bath • 1200 ft²