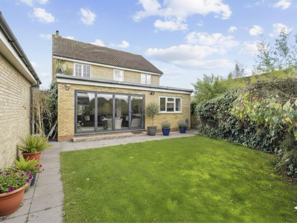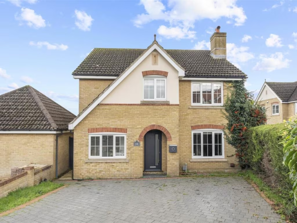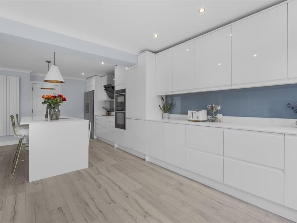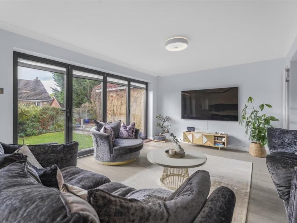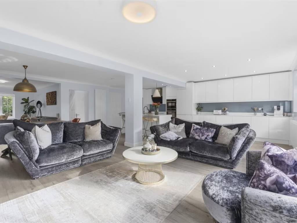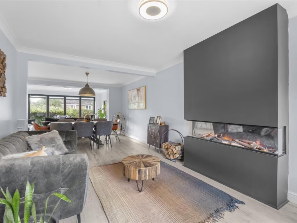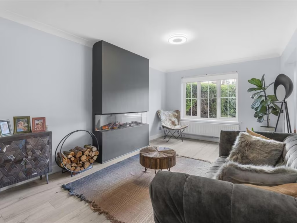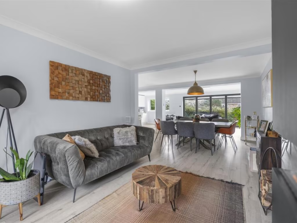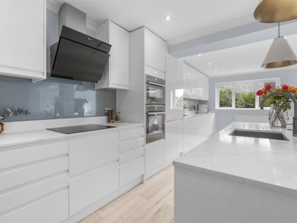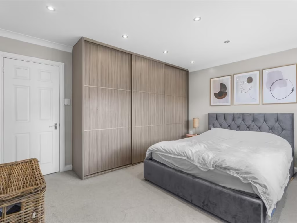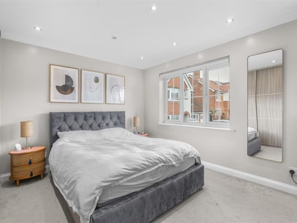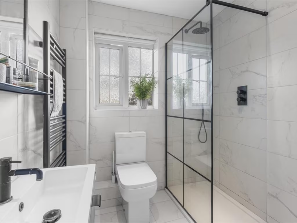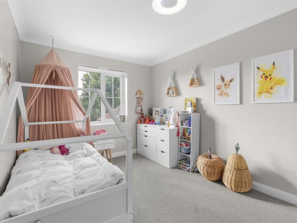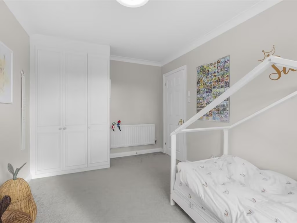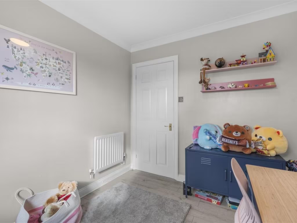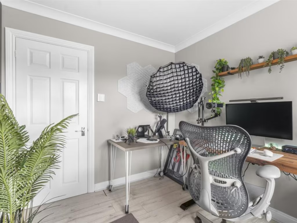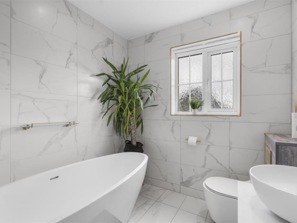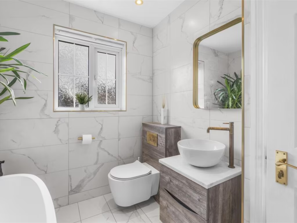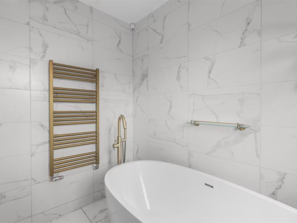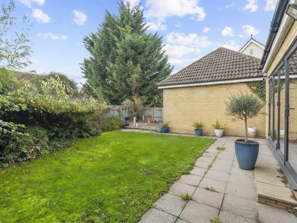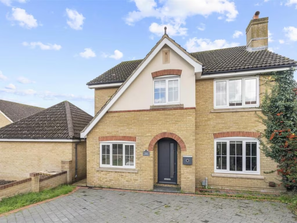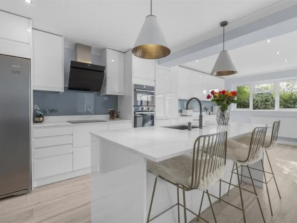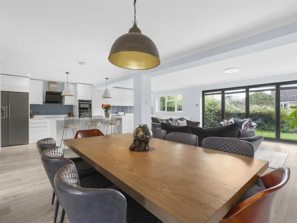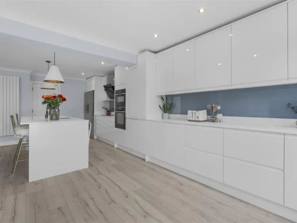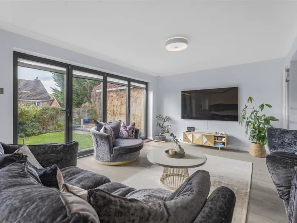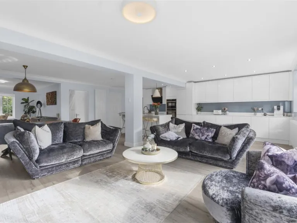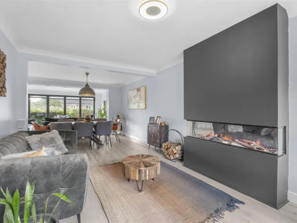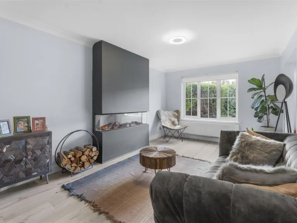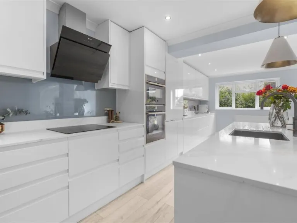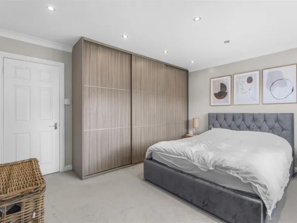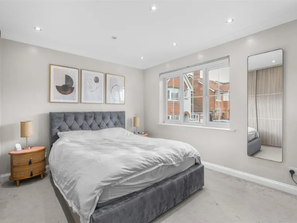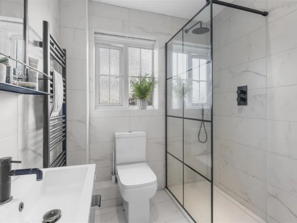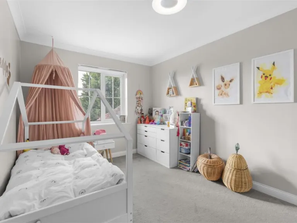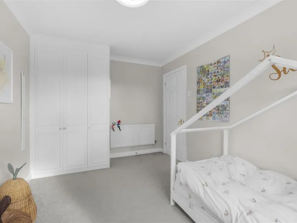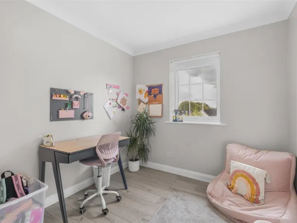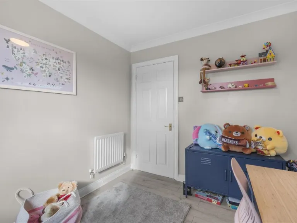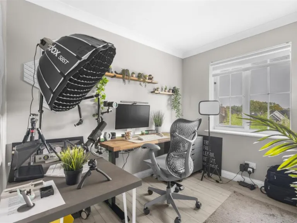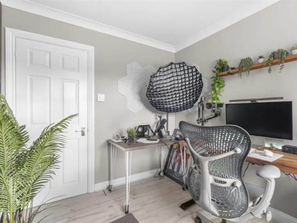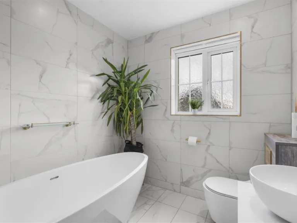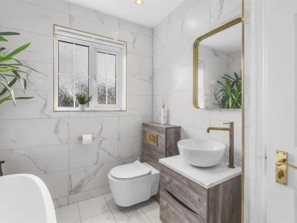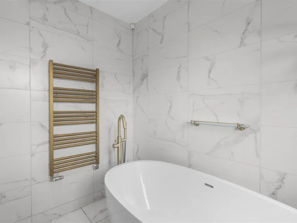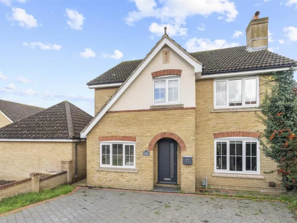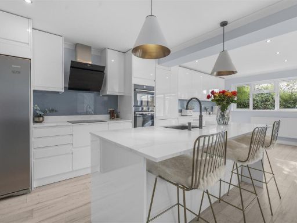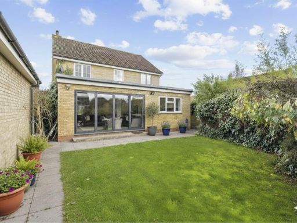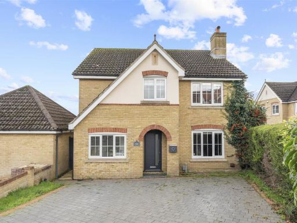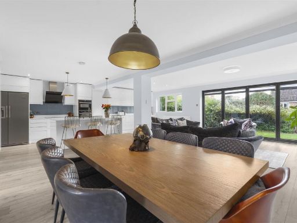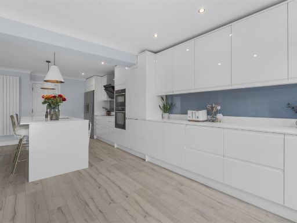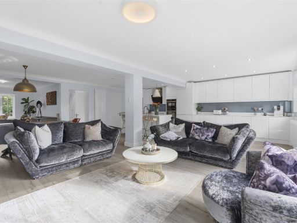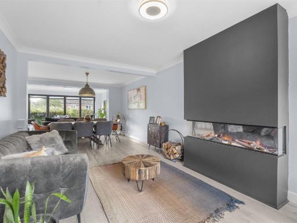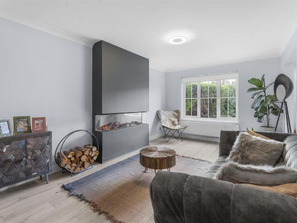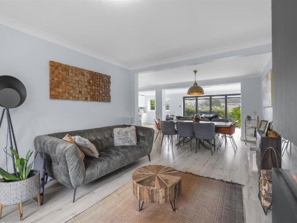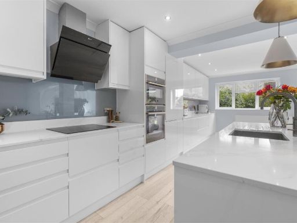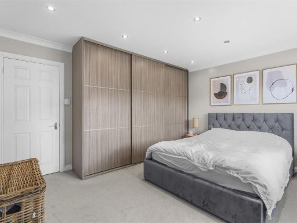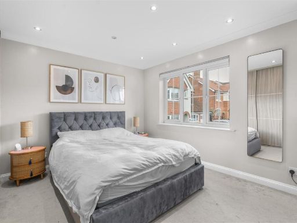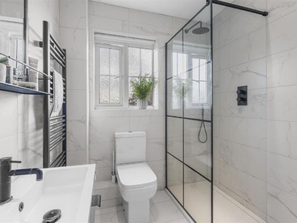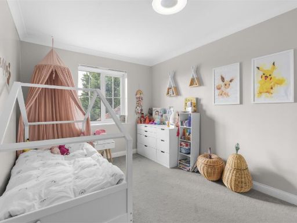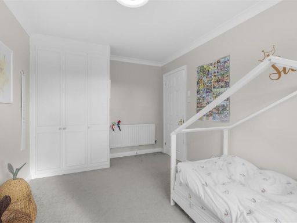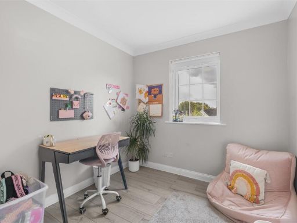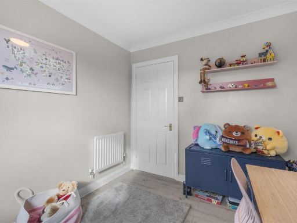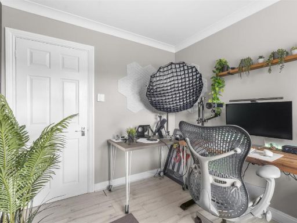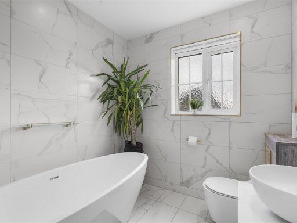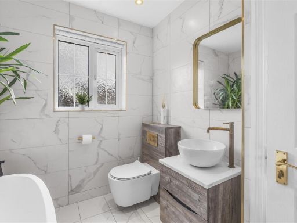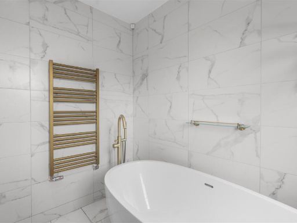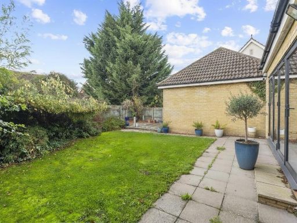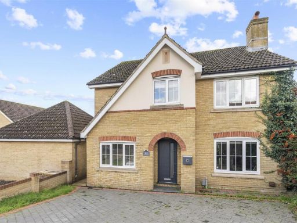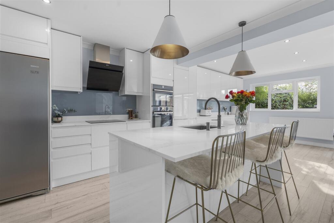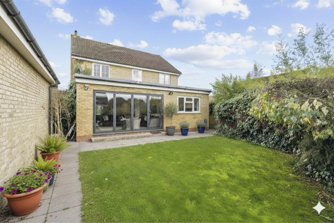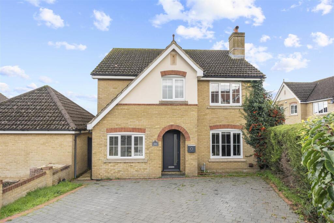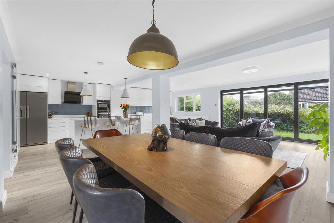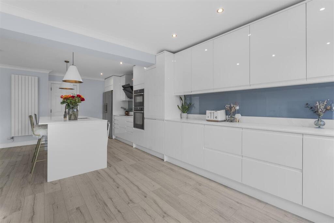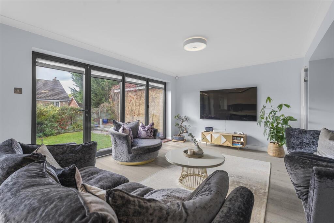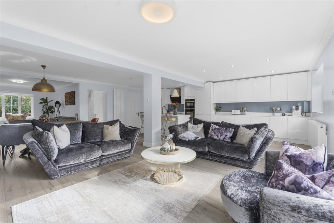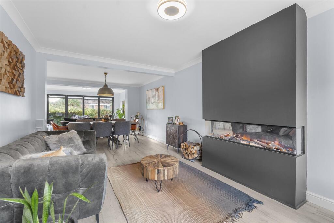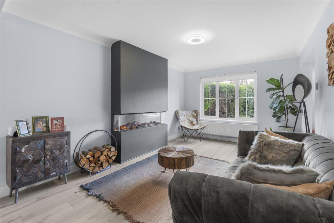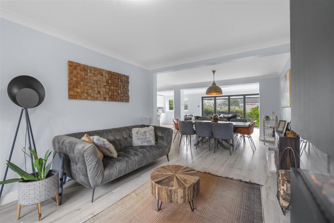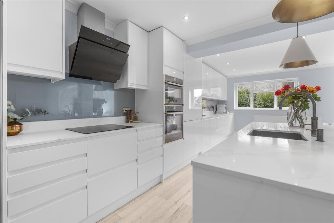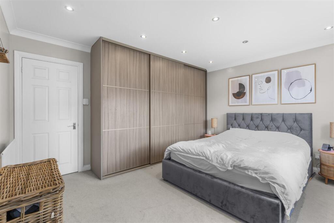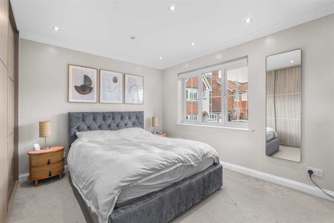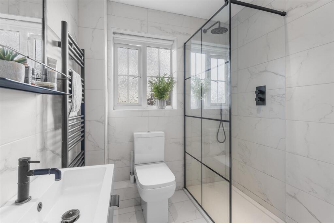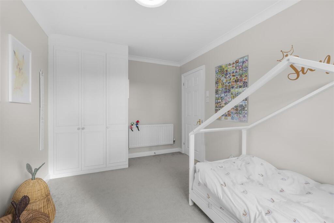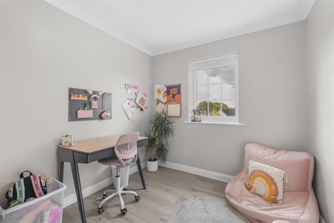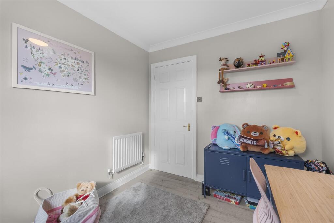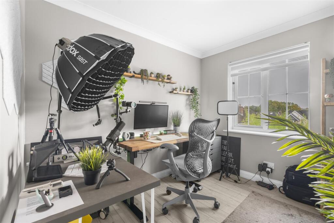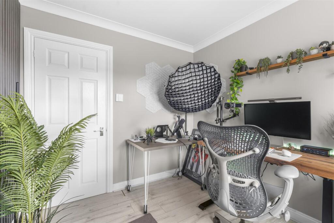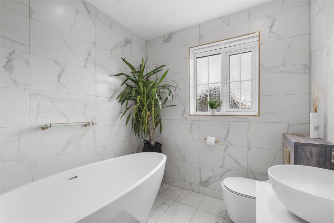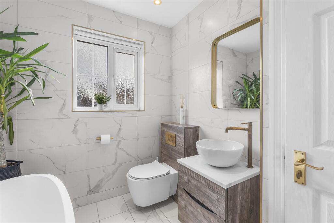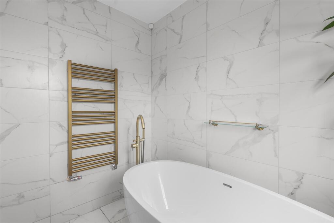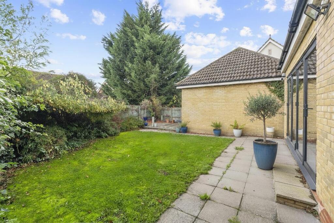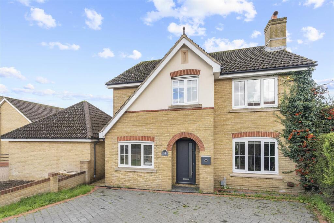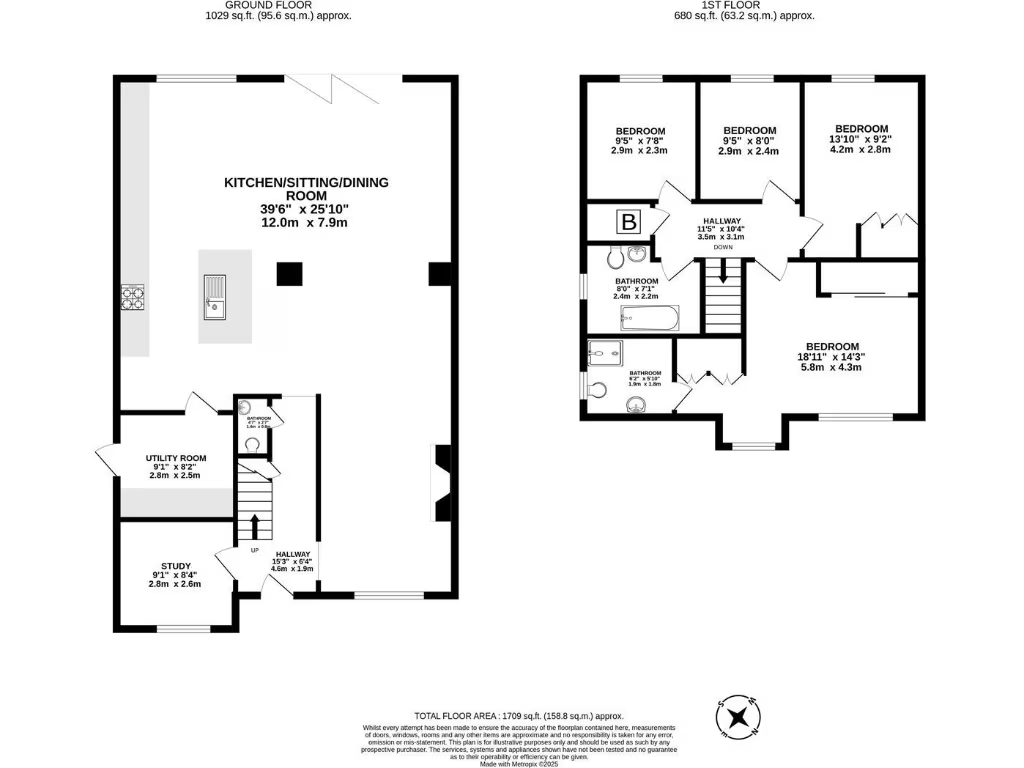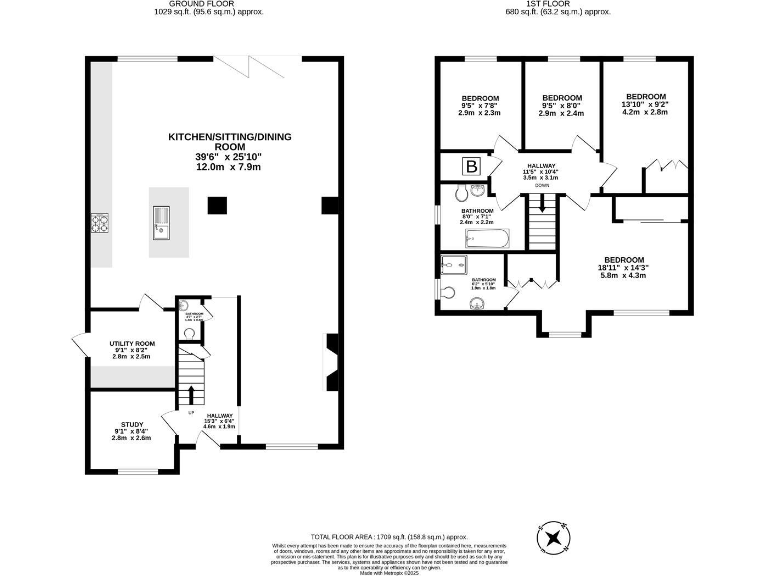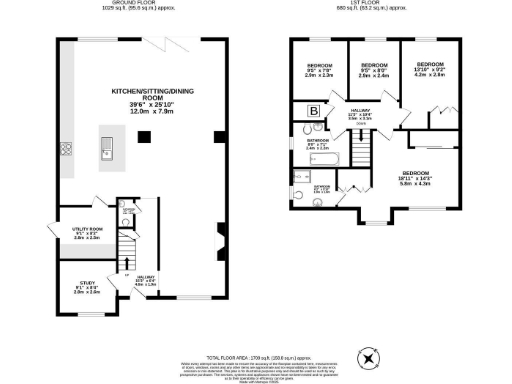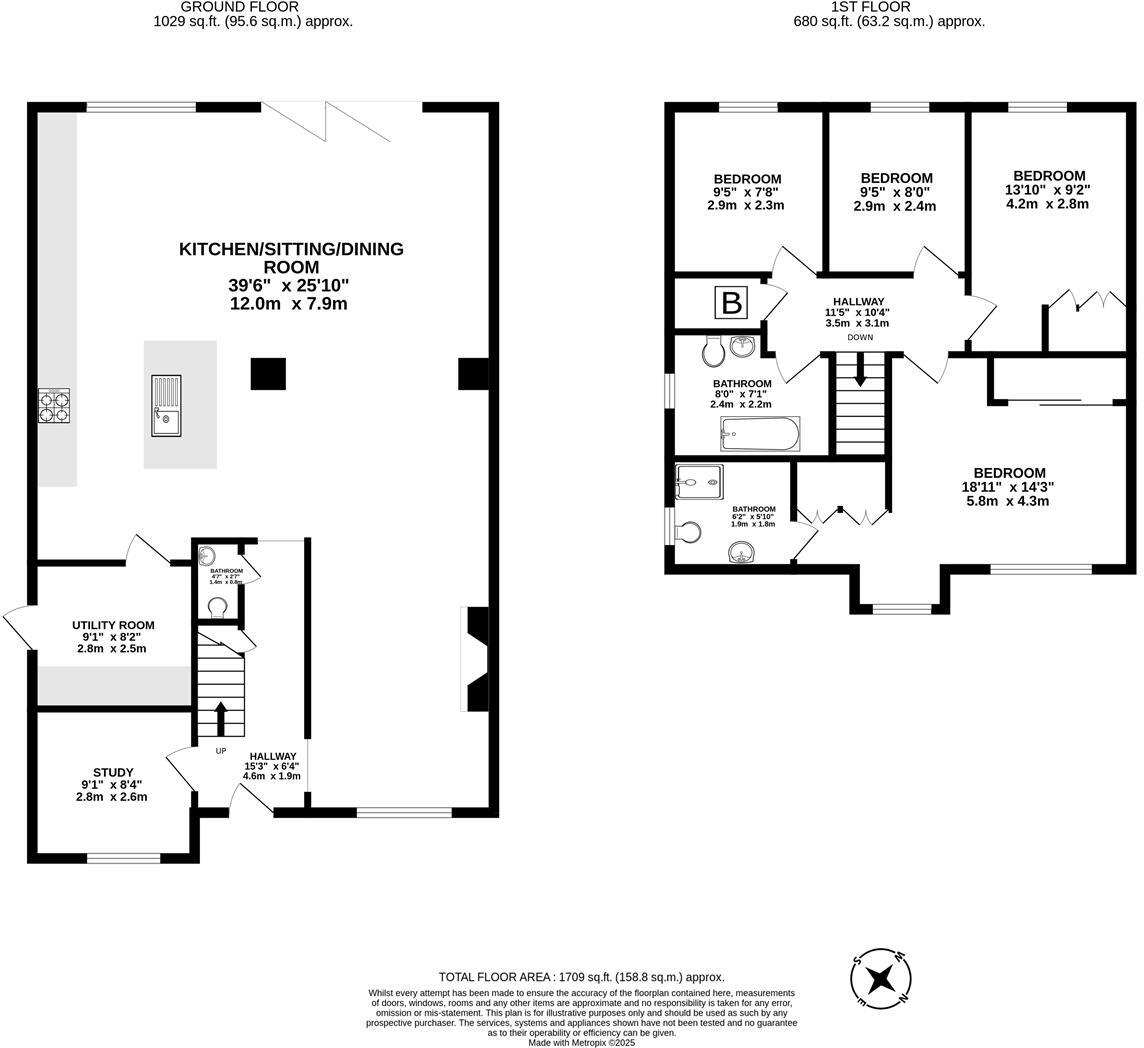Summary - 14 WATERCRESS ROAD CHESHUNT WALTHAM CROSS EN7 6XL
4 bed 2 bath Detached
Extended detached property with tech upgrades and flexible family living.
4-bedroom detached with 1,709 sq ft flexible family accommodation
Full-width open-plan kitchen/dining/living with bi-fold doors
Contemporary kitchen with island, integrated appliances and utility room
Converted garage provides a front study/home‑office space
Driveway for 2–3 cars with EV charging point; private rear garden
Nest heating and Philips Hue smart lighting throughout the home
Energy rating D; double glazing install dates unknown (consider upgrades)
Freehold tenure; council tax banding described as expensive
Set along one of West Cheshunt’s most desirable roads, this extended four-bedroom detached home is arranged for modern family life. The full-width open-plan kitchen, dining and living area with bi-fold doors creates a bright social hub, while a separate front lounge and converted garage study provide quieter zones for work or relaxation.
The kitchen is a clear highlight: contemporary cabinetry, a central island with breakfast bar and integrated appliances make it practical for everyday use and entertaining. Smart home features include Nest heating, Philips Hue lighting throughout and an electric vehicle charging point on the driveway, reflecting a tech-forward finish.
Upstairs the principal bedroom benefits from fitted wardrobes, a dressing area and an en-suite shower room; three further good-sized bedrooms and a modern family bathroom complete the accommodation. The rear garden is private and lawned with a patio area that links seamlessly to the interior via the bi-fold doors.
Important considerations: the property shows an Energy Rating of D and double glazing install dates are not specified. Council tax is described as expensive; buyers wanting the highest energy efficiency may wish to factor in future improvements. Overall, this spacious 1,709 sq ft freehold home suits families seeking move-in-ready, contemporary living in a well-regarded neighbourhood.
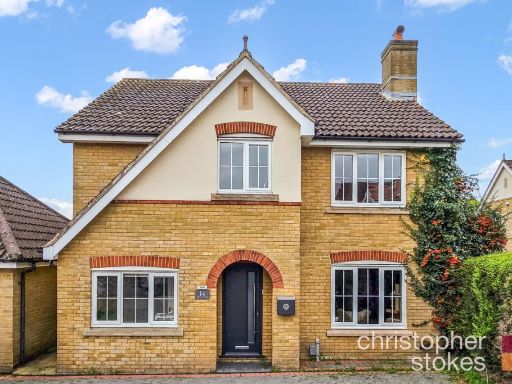 4 bedroom detached house for sale in Watercress Road, Cheshunt, Hertfordshire, EN7 6XL, EN7 — £750,000 • 4 bed • 2 bath • 1722 ft²
4 bedroom detached house for sale in Watercress Road, Cheshunt, Hertfordshire, EN7 6XL, EN7 — £750,000 • 4 bed • 2 bath • 1722 ft²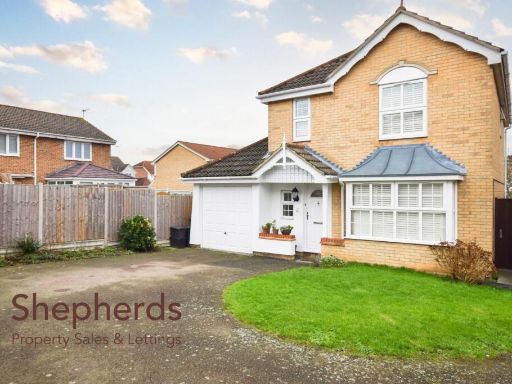 4 bedroom detached house for sale in Norwood Road, Cheshunt, EN8 — £720,000 • 4 bed • 2 bath • 991 ft²
4 bedroom detached house for sale in Norwood Road, Cheshunt, EN8 — £720,000 • 4 bed • 2 bath • 991 ft²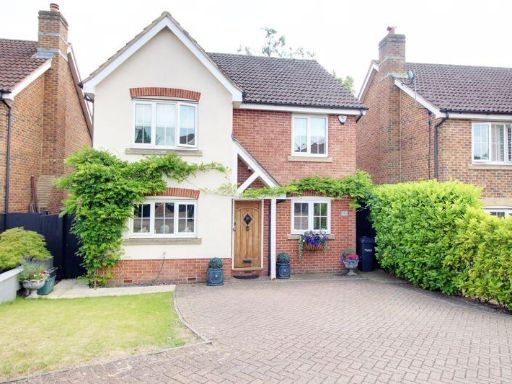 4 bedroom detached house for sale in Watercress Road, Cheshunt, EN7 — £650,000 • 4 bed • 2 bath • 1217 ft²
4 bedroom detached house for sale in Watercress Road, Cheshunt, EN7 — £650,000 • 4 bed • 2 bath • 1217 ft²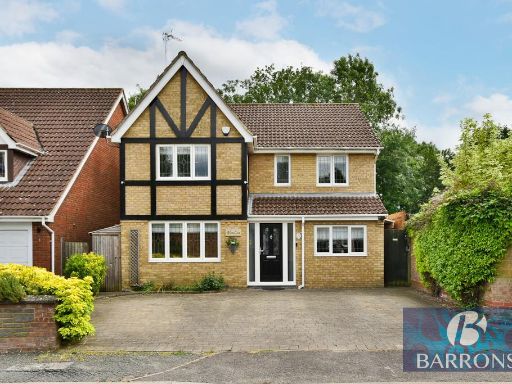 4 bedroom detached house for sale in Mylne Close, Cheshunt, EN8 — £795,000 • 4 bed • 2 bath • 1731 ft²
4 bedroom detached house for sale in Mylne Close, Cheshunt, EN8 — £795,000 • 4 bed • 2 bath • 1731 ft²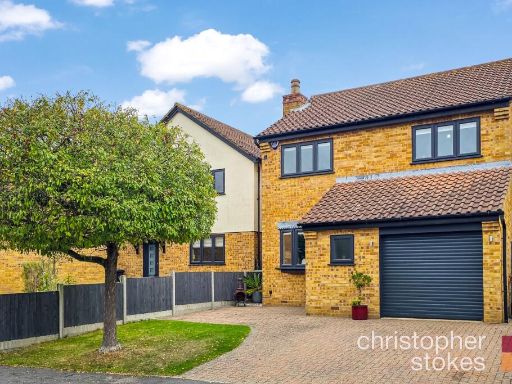 4 bedroom detached house for sale in Springwood, Cheshunt, Hertfordshire, EN7 6AZ, EN7 — £675,000 • 4 bed • 1 bath • 1345 ft²
4 bedroom detached house for sale in Springwood, Cheshunt, Hertfordshire, EN7 6AZ, EN7 — £675,000 • 4 bed • 1 bath • 1345 ft²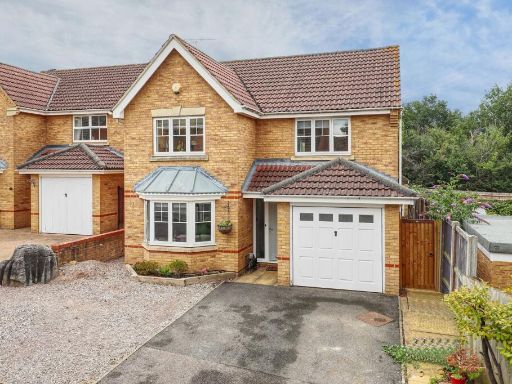 4 bedroom detached house for sale in Biggs Grove Road, Cheshunt, EN7 — £700,000 • 4 bed • 2 bath • 1453 ft²
4 bedroom detached house for sale in Biggs Grove Road, Cheshunt, EN7 — £700,000 • 4 bed • 2 bath • 1453 ft²
