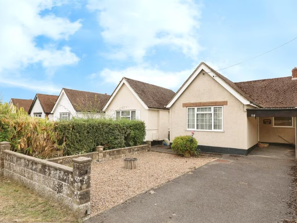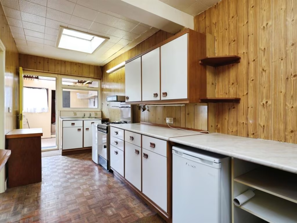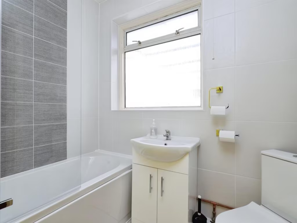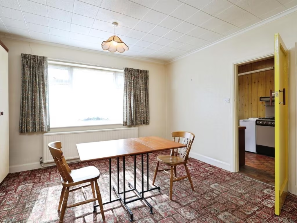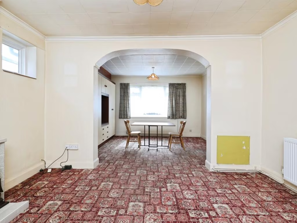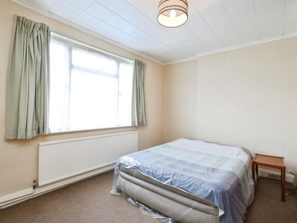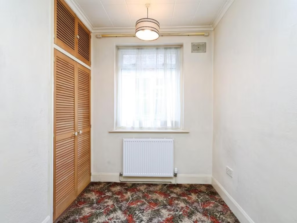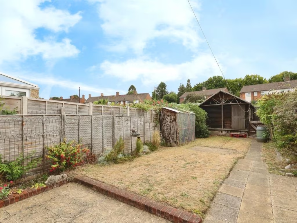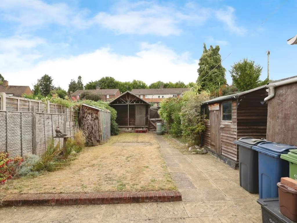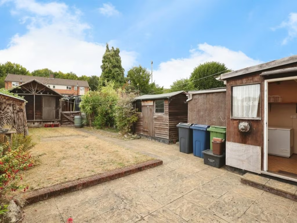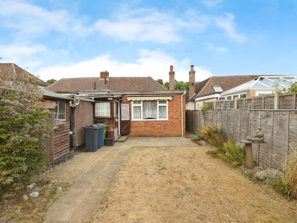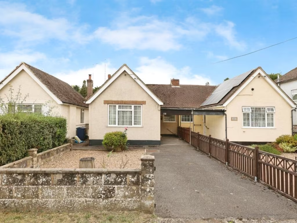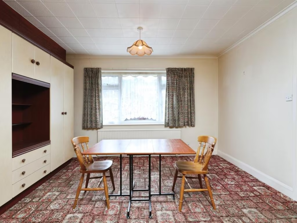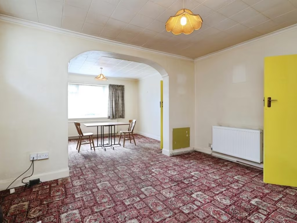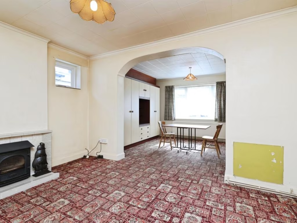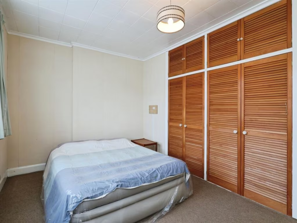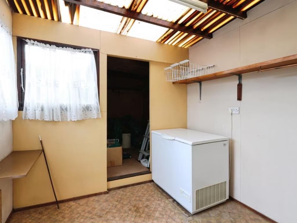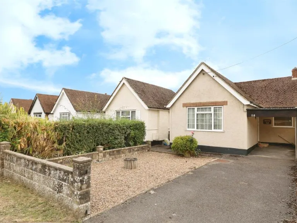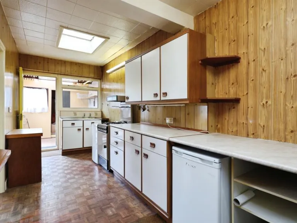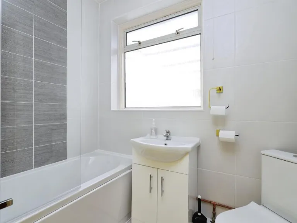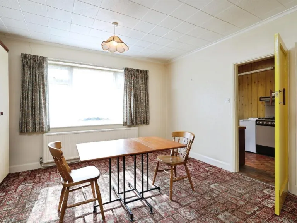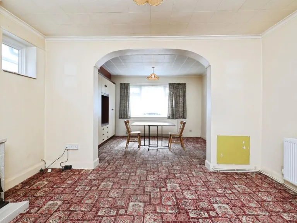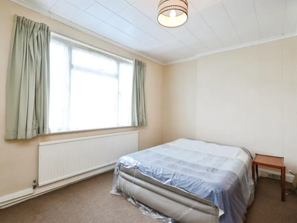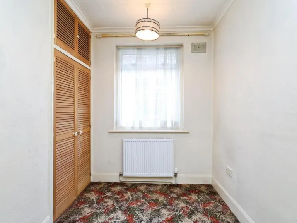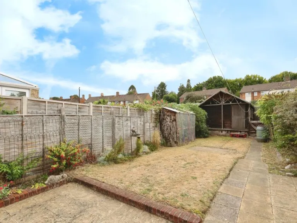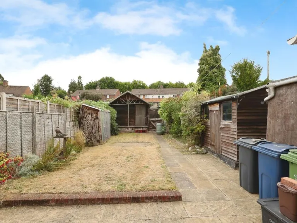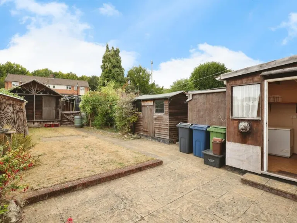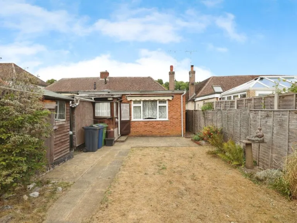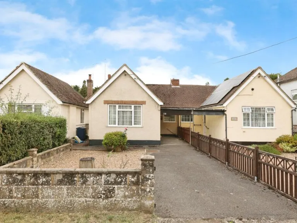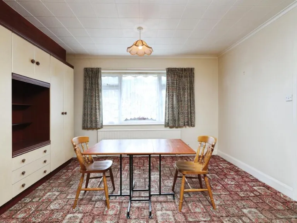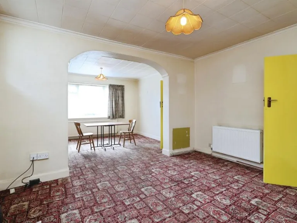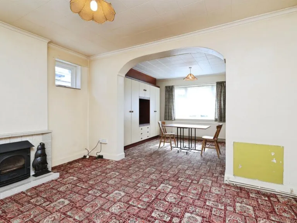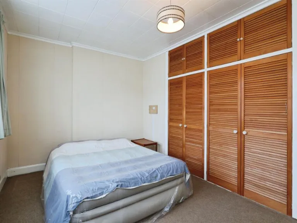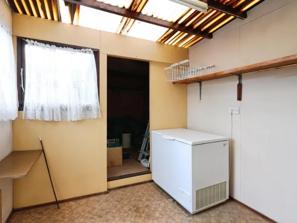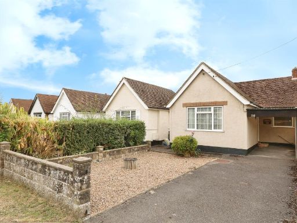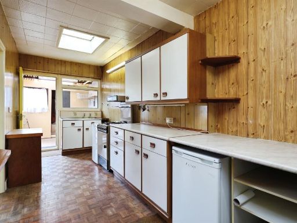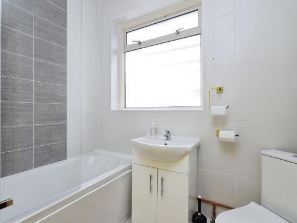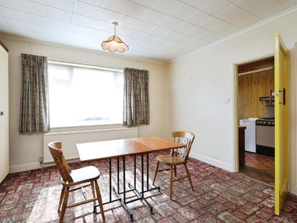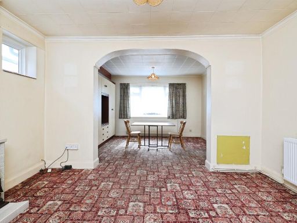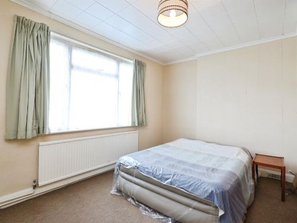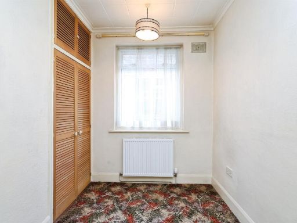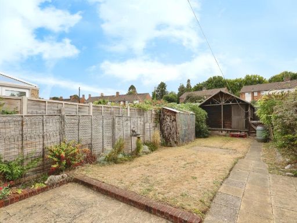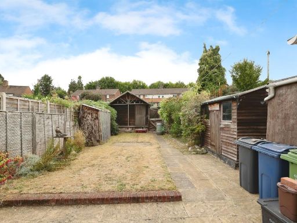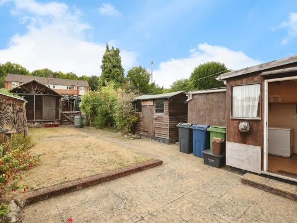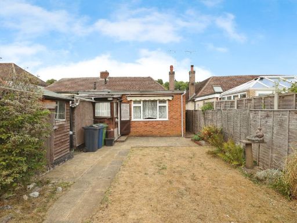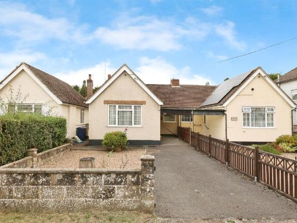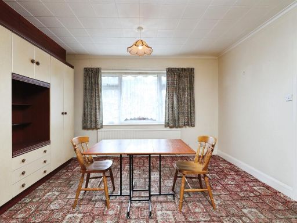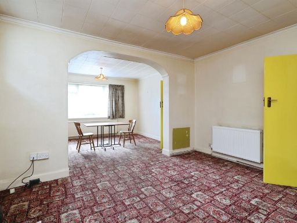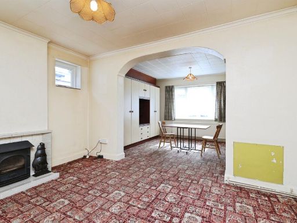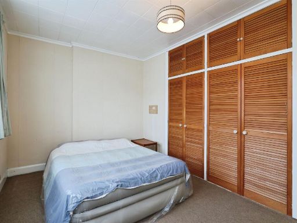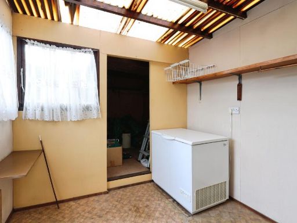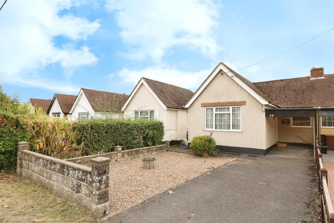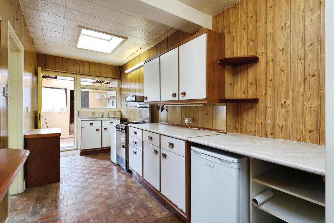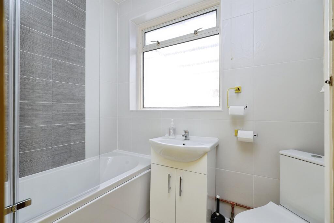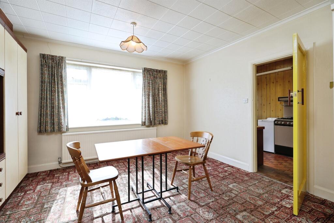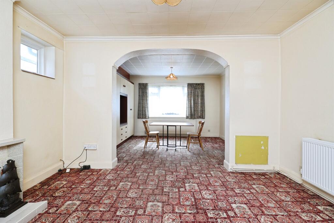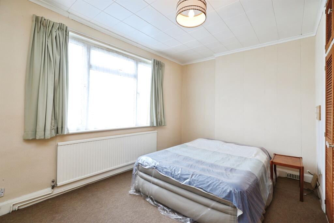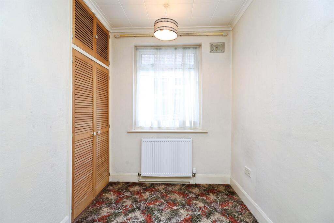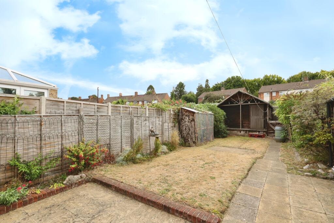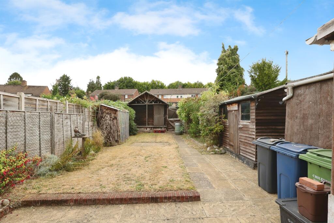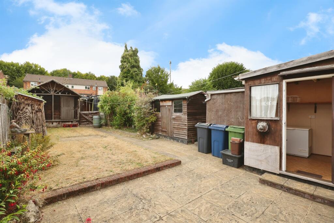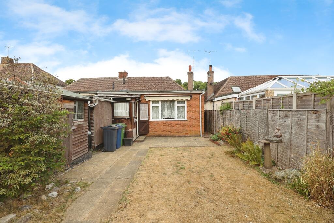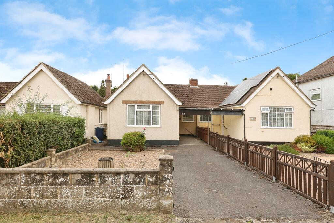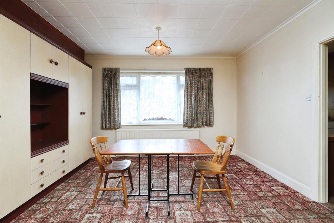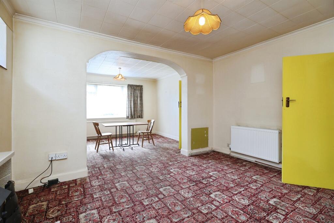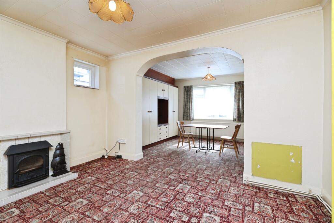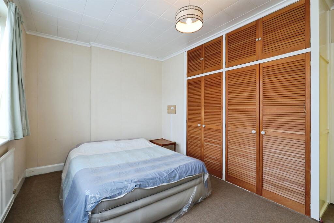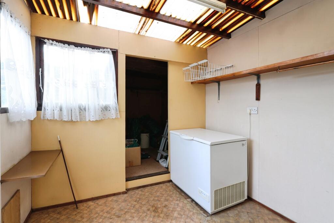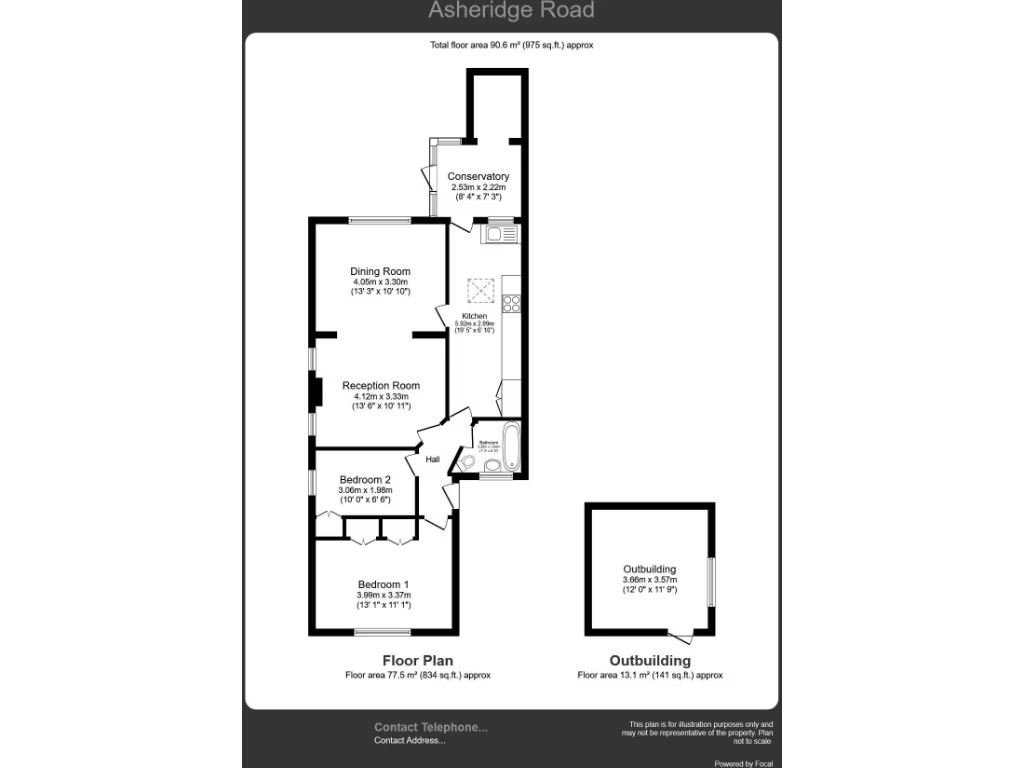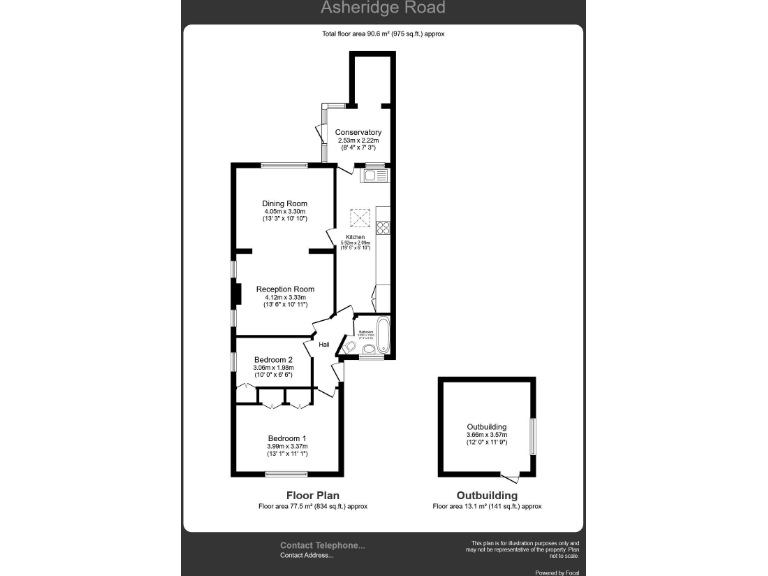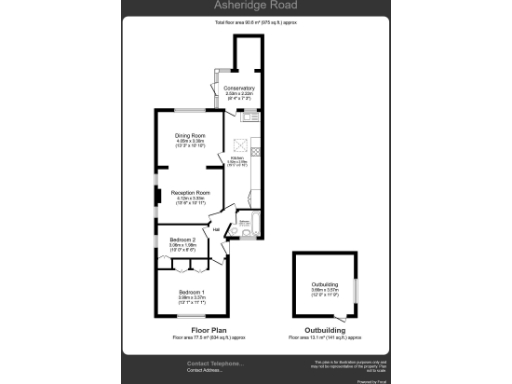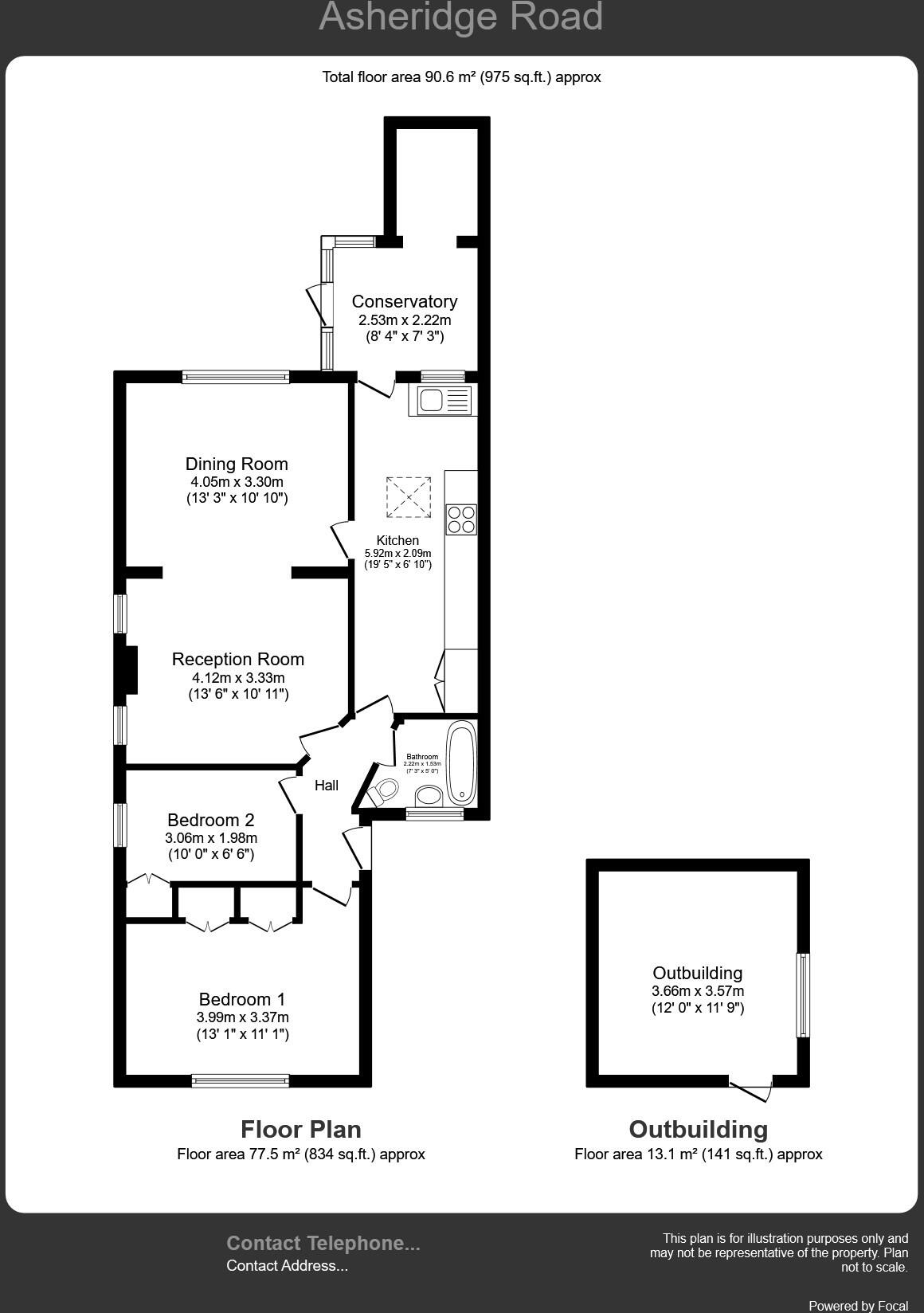Summary - 58, ASHERIDGE ROAD HP5 2PY
2 bed 1 bath Semi-Detached Bungalow
Two double bedrooms with flexible single-story layout
Newly fitted modern bathroom, ready for use
Spacious galley kitchen (1970s) — needs modernisation
Driveway parking, carport and additional rear carport
Large outbuilding suitable for storage or home office conversion
Level front and rear gardens, easy walk to town and station
Potential to extend subject to planning permission (STPP)
Area crime above average — consider security measures
A rarely available two-bedroom semi-detached bungalow in Chesham offering level access to town, station and local schools. The property is offered with no onward chain and has practical features including driveway parking, a sizable outbuilding and level gardens to front and rear. Its position close to countryside walks makes it appealing for families and those seeking easy access to outdoor space.
Internally the layout is flexible: an extended galley kitchen, separate dining room, reception room with a log-burner, conservatory and two bedrooms. The bathroom has been newly fitted, but the kitchen and some internal finishes date from the 1970s and will need modernisation to suit contemporary tastes. There is clear potential to extend, subject to planning permission, which could increase living space and value.
Practicalities to note: heating is electric with a boiler and radiators, the property is freehold and approximately 834 sq ft. Crime in the area is above average, so prospective buyers should consider security measures. Overall this bungalow suits a family seeking convenient commuter links and schools, or buyers looking for a manageable renovation project with scope to improve and extend.
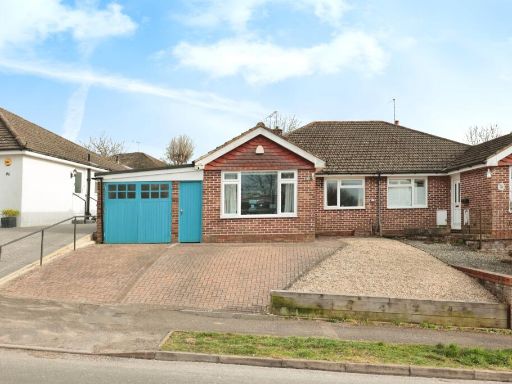 3 bedroom semi-detached bungalow for sale in Nalders Road, Chesham, HP5 — £490,000 • 3 bed • 1 bath • 915 ft²
3 bedroom semi-detached bungalow for sale in Nalders Road, Chesham, HP5 — £490,000 • 3 bed • 1 bath • 915 ft²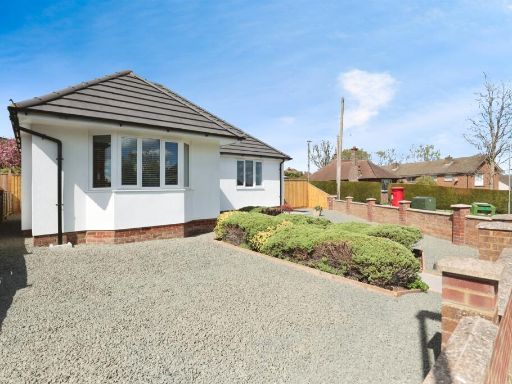 3 bedroom detached bungalow for sale in Penn Avenue, Chesham, HP5 — £585,000 • 3 bed • 1 bath • 994 ft²
3 bedroom detached bungalow for sale in Penn Avenue, Chesham, HP5 — £585,000 • 3 bed • 1 bath • 994 ft²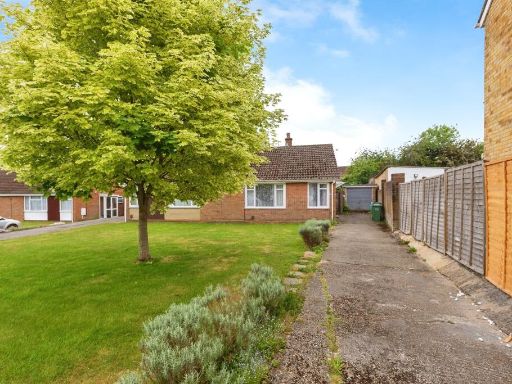 2 bedroom semi-detached bungalow for sale in Hivings Park, Chesham, HP5 — £435,000 • 2 bed • 1 bath • 694 ft²
2 bedroom semi-detached bungalow for sale in Hivings Park, Chesham, HP5 — £435,000 • 2 bed • 1 bath • 694 ft²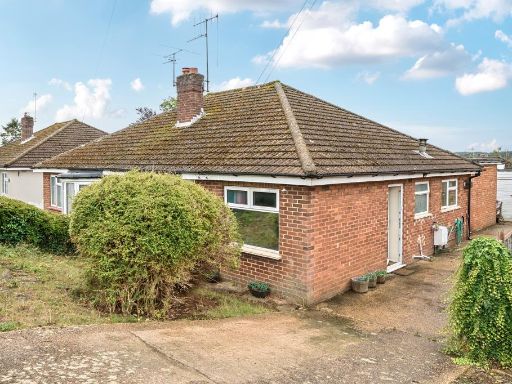 3 bedroom semi-detached bungalow for sale in Chesham, Buckinghamshire, HP5 — £450,000 • 3 bed • 1 bath • 908 ft²
3 bedroom semi-detached bungalow for sale in Chesham, Buckinghamshire, HP5 — £450,000 • 3 bed • 1 bath • 908 ft²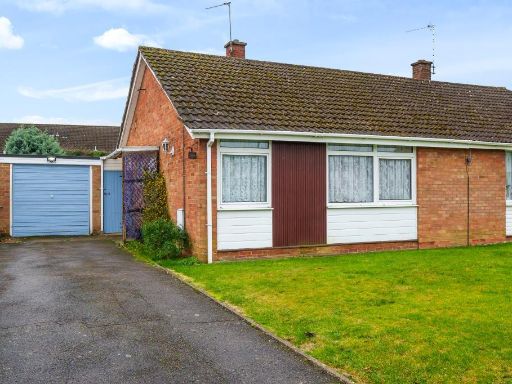 2 bedroom semi-detached bungalow for sale in Chesham, Buckinghamshire, HP5 — £400,000 • 2 bed • 1 bath • 765 ft²
2 bedroom semi-detached bungalow for sale in Chesham, Buckinghamshire, HP5 — £400,000 • 2 bed • 1 bath • 765 ft²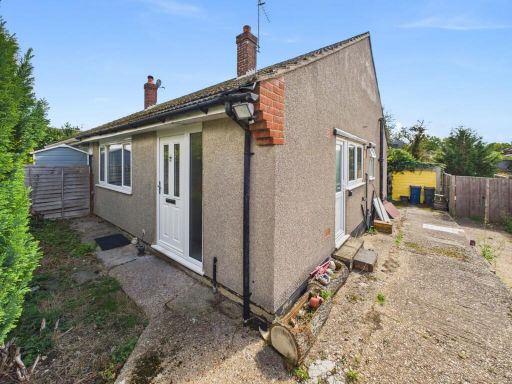 2 bedroom bungalow for sale in West View, Chesham, Buckinghamshire, HP5 — £410,000 • 2 bed • 1 bath • 599 ft²
2 bedroom bungalow for sale in West View, Chesham, Buckinghamshire, HP5 — £410,000 • 2 bed • 1 bath • 599 ft²