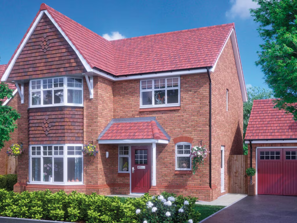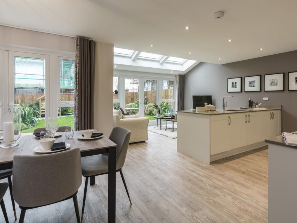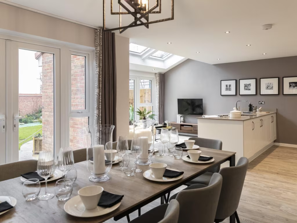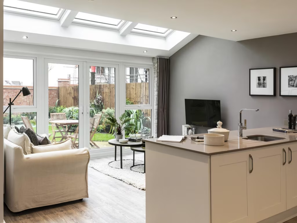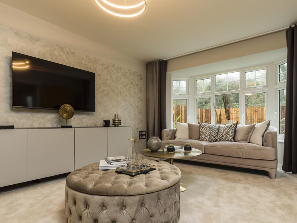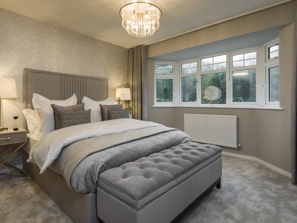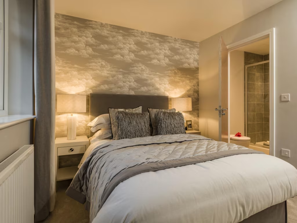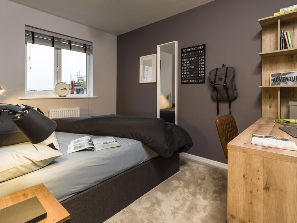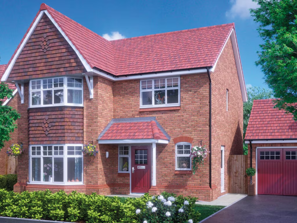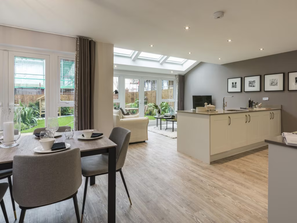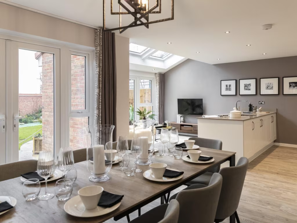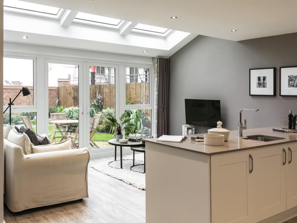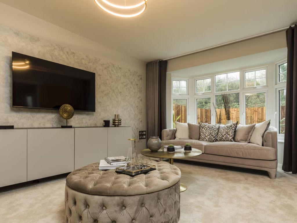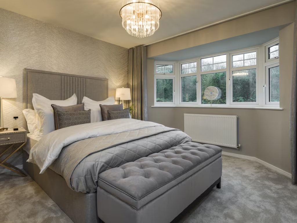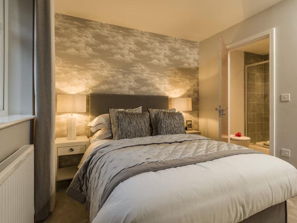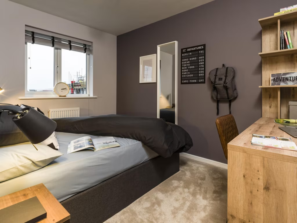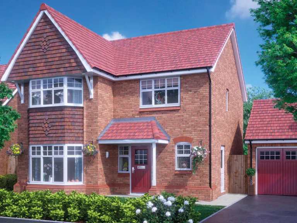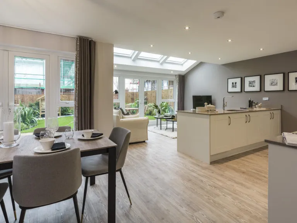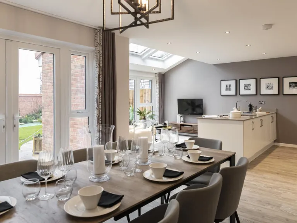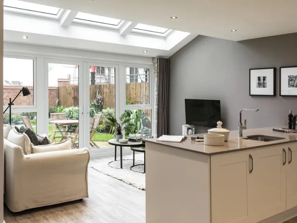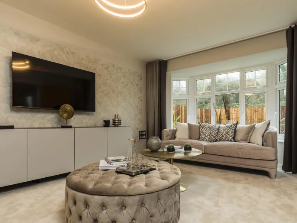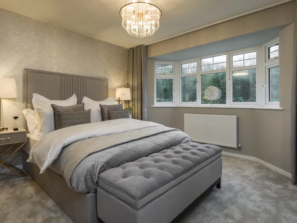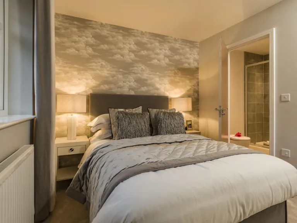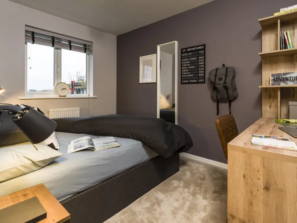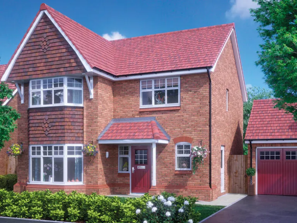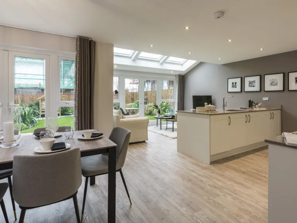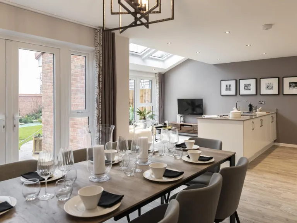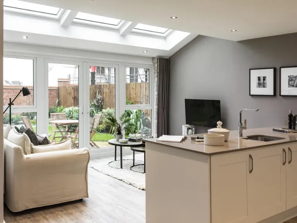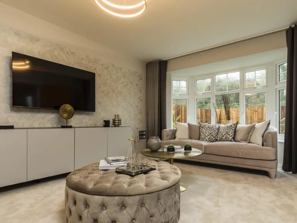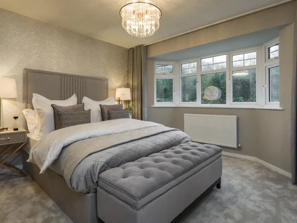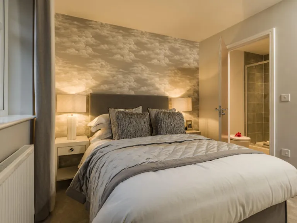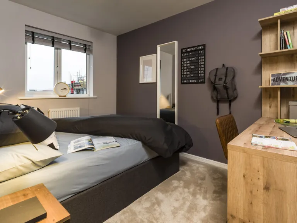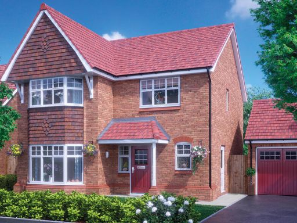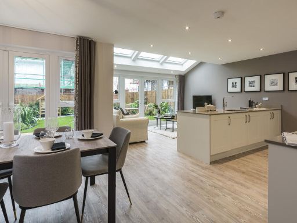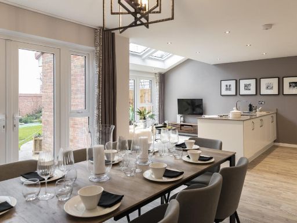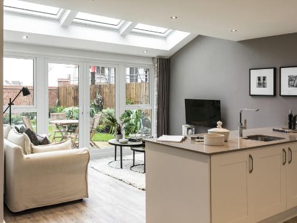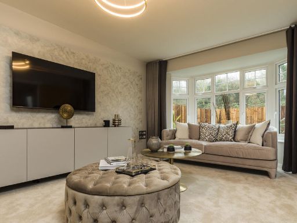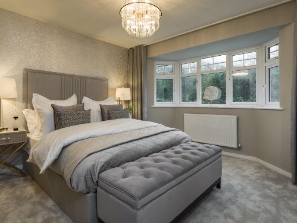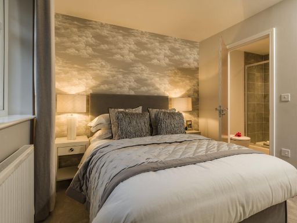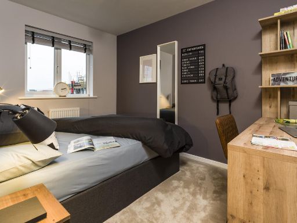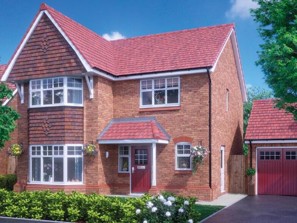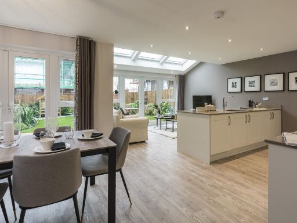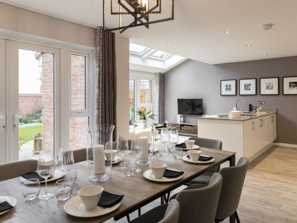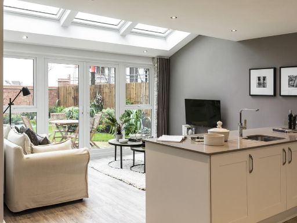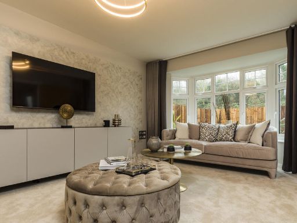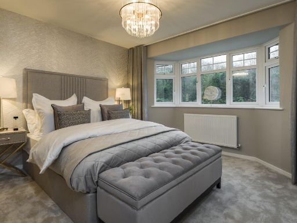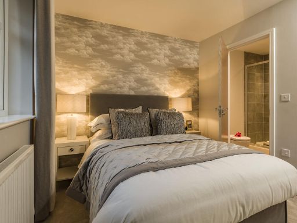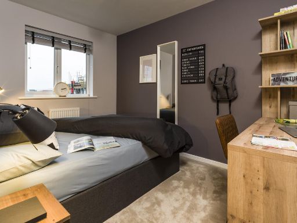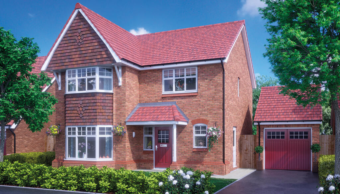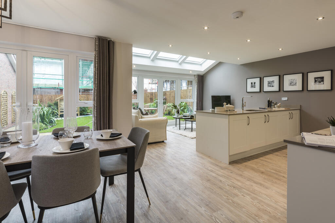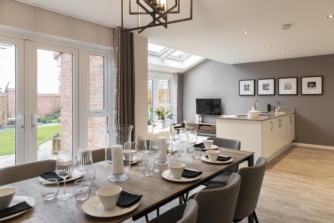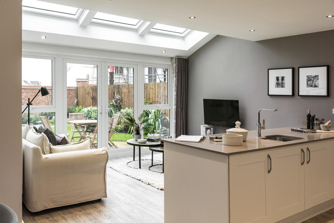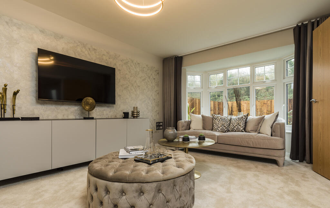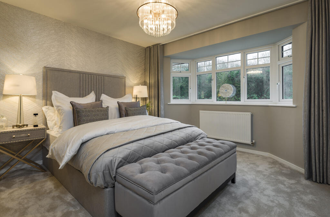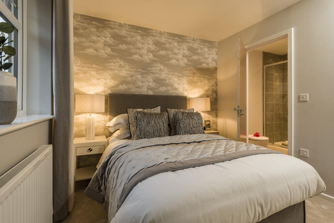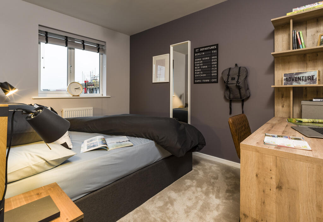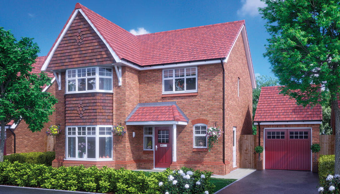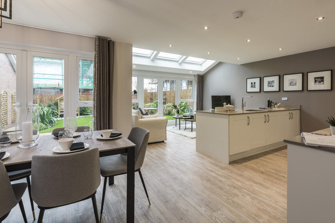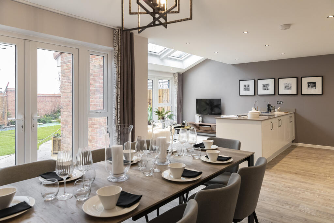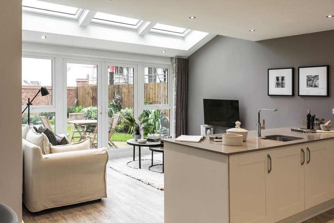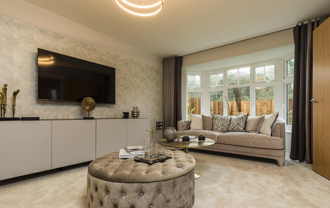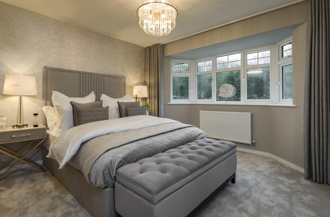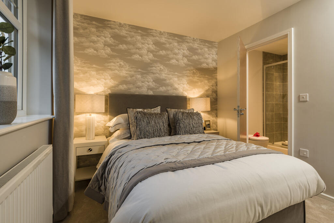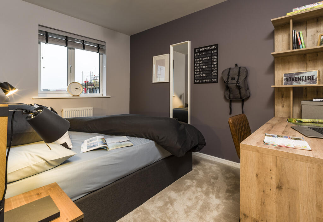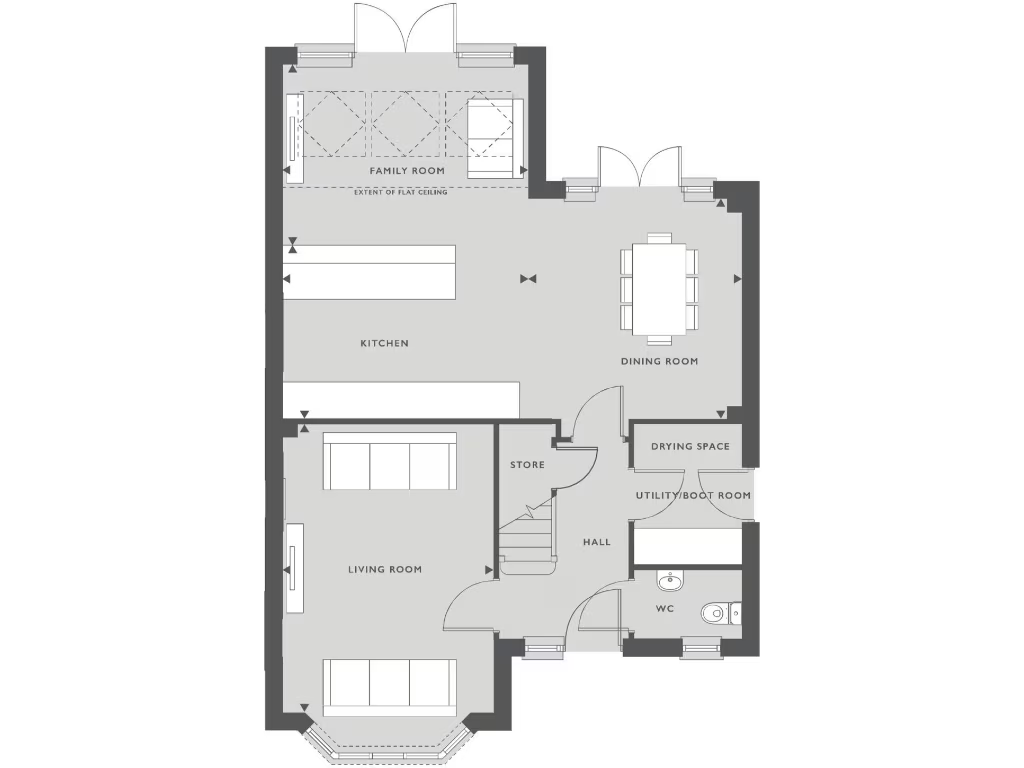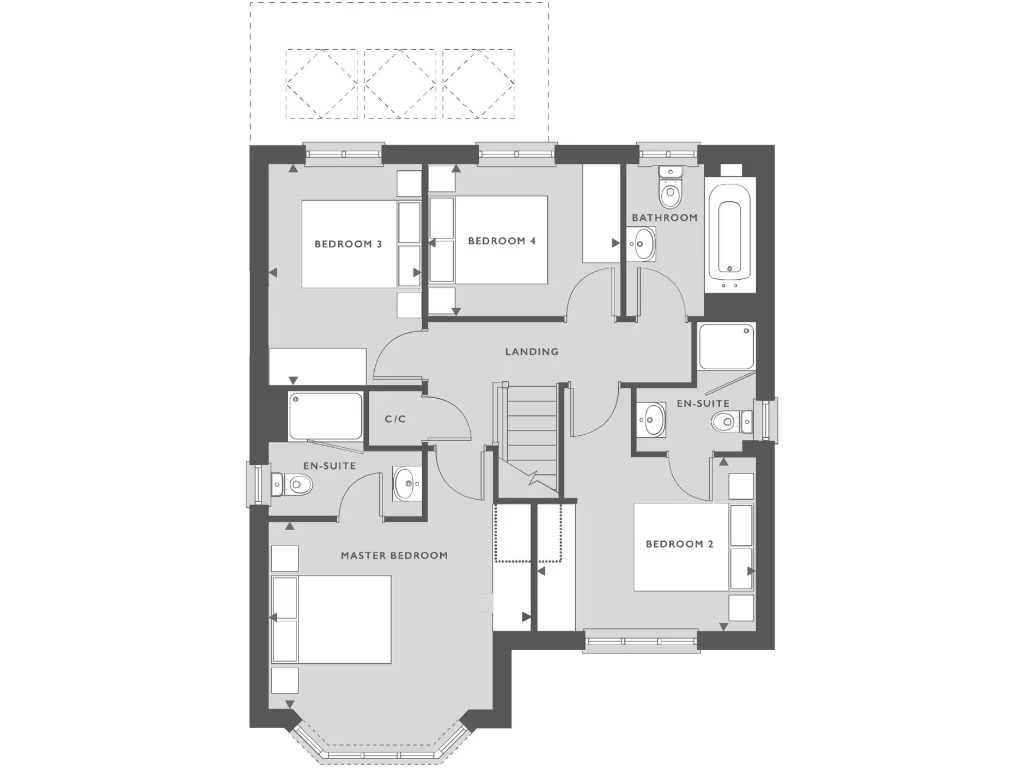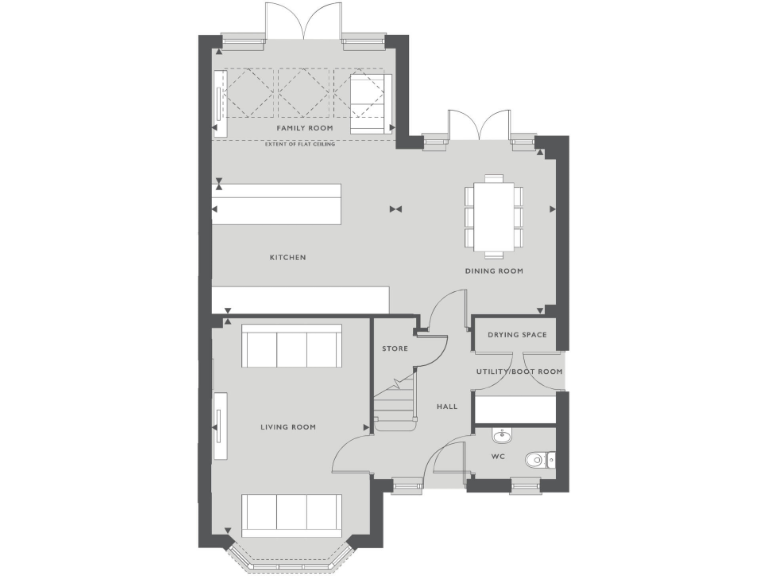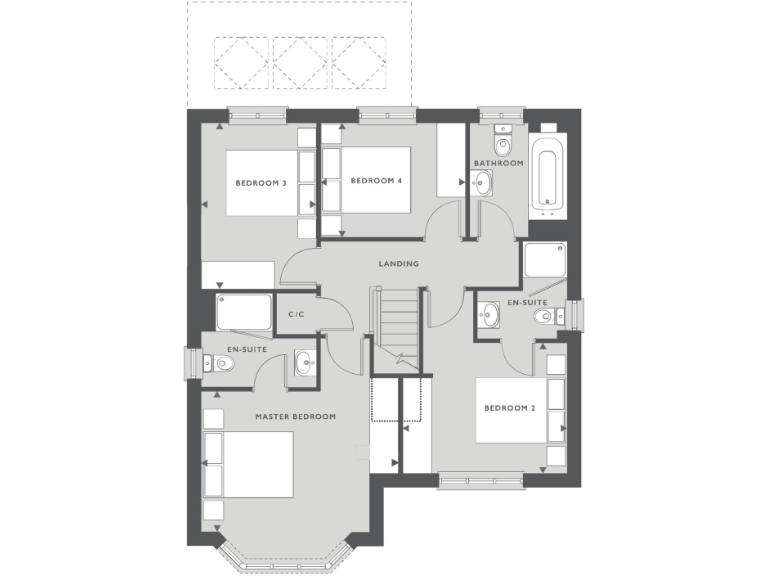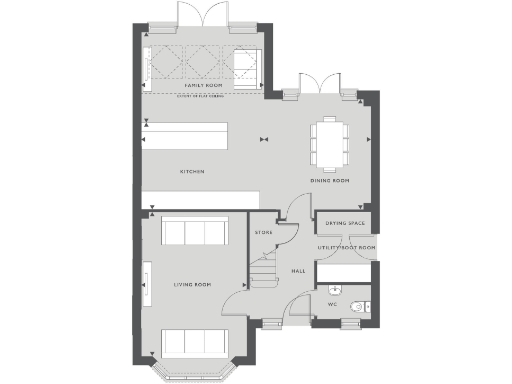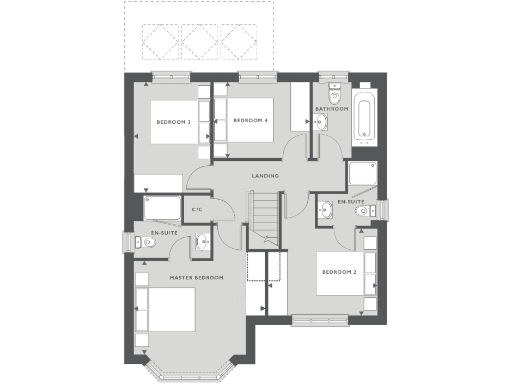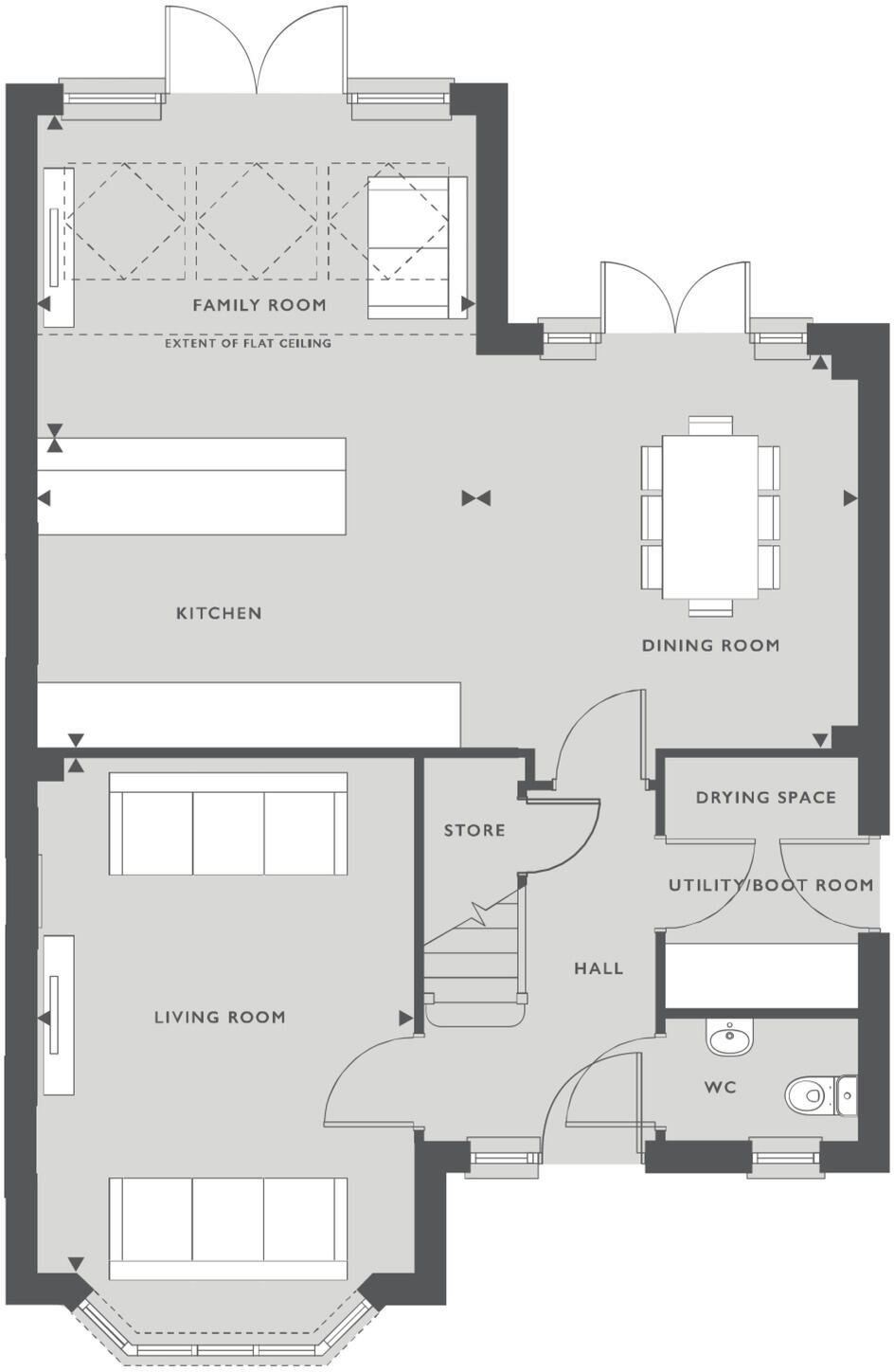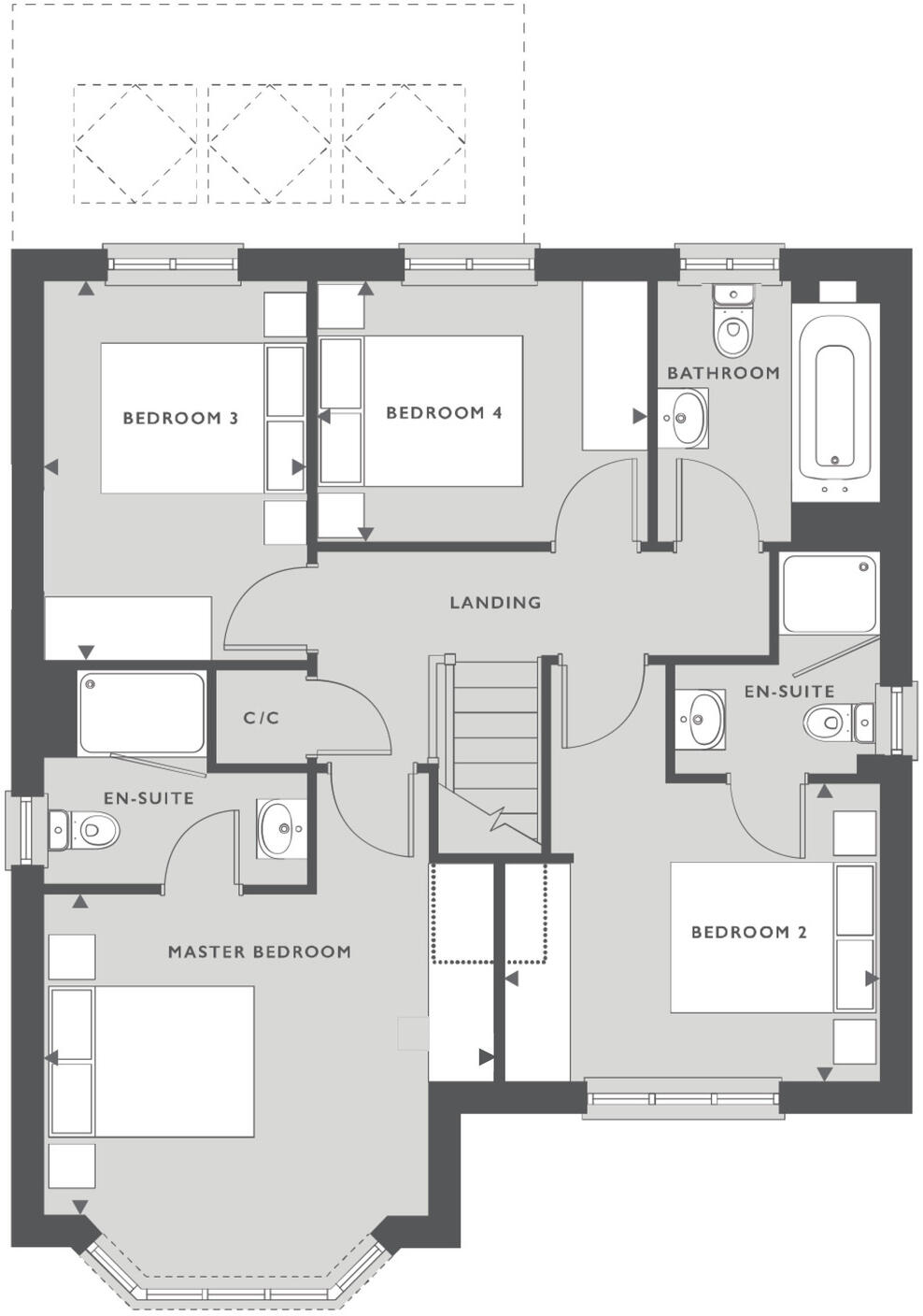Summary - Fedora Way,
Houghton Regis
LU5 6SZ
LU5 6SF
4 bed 1 bath Detached
Open-plan living with south-facing garden and two en suites for growing households.
Four double bedrooms with two en suites and a family bathroom
Large open-plan kitchen/dining/family room with skylights
Separate living room with bay window for quieter entertaining
Detached garage and driveway parking for multiple cars
South-facing rear garden with French doors to patio
Freehold new build on a large plot; modern finishes throughout
Local area records higher-than-average crime — investigate locally
Some nearby secondary schools have below‑average Ofsted ratings
This newly built four-bedroom home on Fedora Way pairs contemporary design with practical family living. The heart of the house is a large open-plan kitchen/dining/family area lit by skylights and French doors that open onto a south-facing garden — ideal for weekend entertaining and everyday family life. Two bedrooms benefit from en suites, while a separate living room and useful utility/store add flexibility.
Externally the property offers a detached garage, driveway parking and a generous plot, giving space for children to play and room for outdoor improvements. The home is freehold, comes with fast broadband availability, and sits in a suburban development that typically provides well-maintained communal landscaping.
Buyers should note material local factors: the immediate area records higher-than-average crime levels and some nearby secondary schools have weaker Ofsted outcomes. There is a modest service charge of £299 (below average) to contribute to estate maintenance. Overall this home suits families seeking a modern, light-filled layout with outdoor space, but those prioritising top-rated local schools or the lowest-crime neighbourhoods should investigate further.
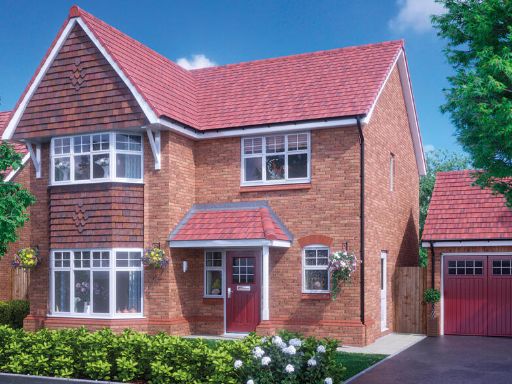 4 bedroom detached house for sale in Fedora Way,
Houghton Regis
LU5 6SZ
, LU5 — £554,995 • 4 bed • 1 bath • 947 ft²
4 bedroom detached house for sale in Fedora Way,
Houghton Regis
LU5 6SZ
, LU5 — £554,995 • 4 bed • 1 bath • 947 ft²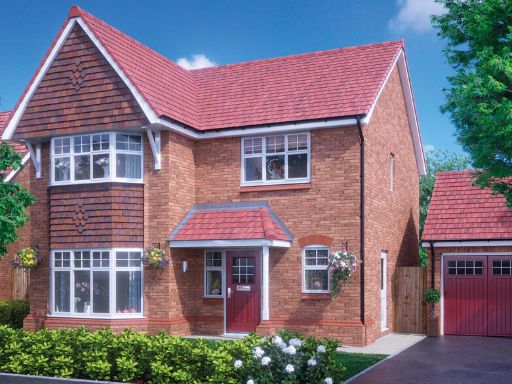 4 bedroom detached house for sale in Fedora Way,
Houghton Regis
LU5 6SZ
, LU5 — £549,995 • 4 bed • 1 bath • 947 ft²
4 bedroom detached house for sale in Fedora Way,
Houghton Regis
LU5 6SZ
, LU5 — £549,995 • 4 bed • 1 bath • 947 ft²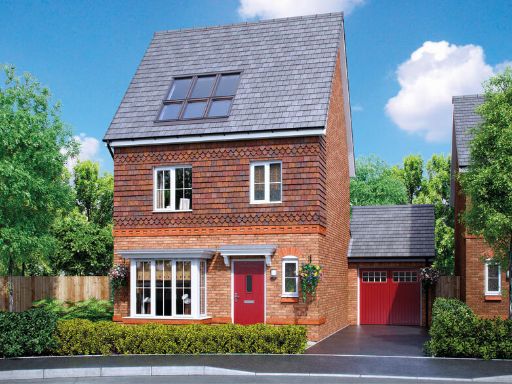 4 bedroom detached house for sale in Fedora Way,
Houghton Regis
LU5 6SZ
, LU5 — £479,995 • 4 bed • 1 bath • 1385 ft²
4 bedroom detached house for sale in Fedora Way,
Houghton Regis
LU5 6SZ
, LU5 — £479,995 • 4 bed • 1 bath • 1385 ft²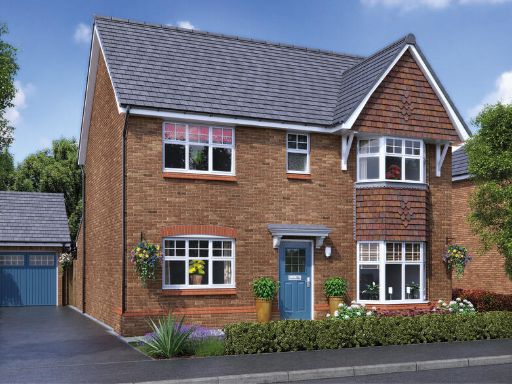 4 bedroom detached house for sale in Fedora Way,
Houghton Regis
LU5 6SZ
, LU5 — £544,995 • 4 bed • 1 bath • 843 ft²
4 bedroom detached house for sale in Fedora Way,
Houghton Regis
LU5 6SZ
, LU5 — £544,995 • 4 bed • 1 bath • 843 ft²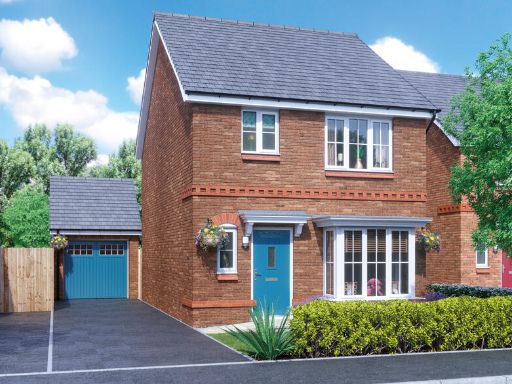 3 bedroom detached house for sale in Fedora Way,
Houghton Regis
LU5 6SZ
, LU5 — £459,995 • 3 bed • 1 bath • 740 ft²
3 bedroom detached house for sale in Fedora Way,
Houghton Regis
LU5 6SZ
, LU5 — £459,995 • 3 bed • 1 bath • 740 ft²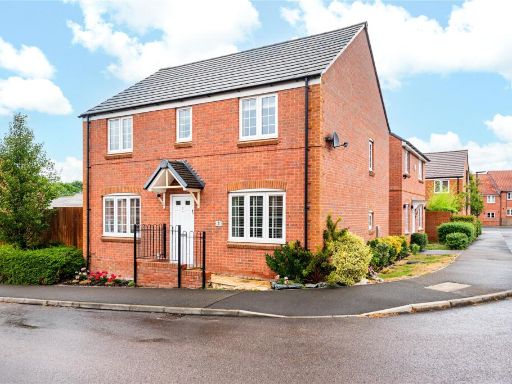 4 bedroom detached house for sale in Piggots Mead, Houghton Regis, Dunstable, Bedfordshire, LU5 — £525,000 • 4 bed • 2 bath • 1222 ft²
4 bedroom detached house for sale in Piggots Mead, Houghton Regis, Dunstable, Bedfordshire, LU5 — £525,000 • 4 bed • 2 bath • 1222 ft²