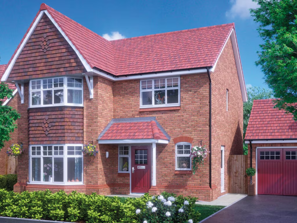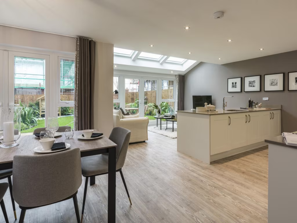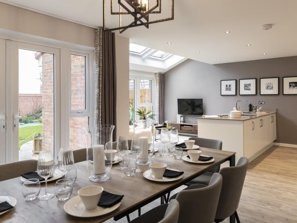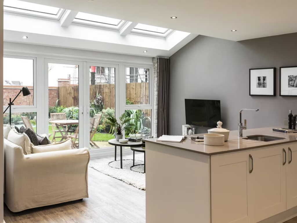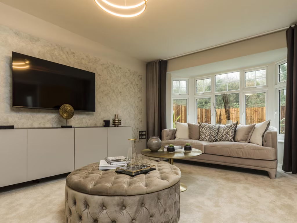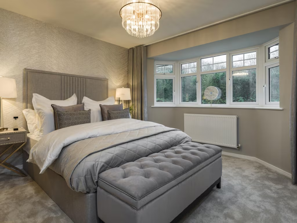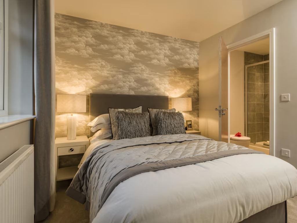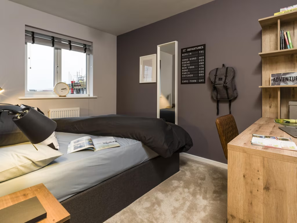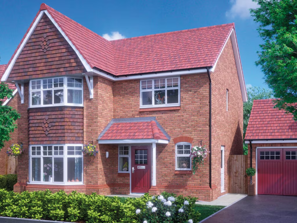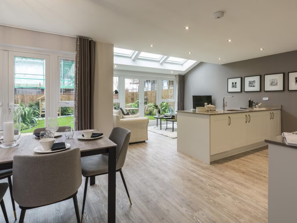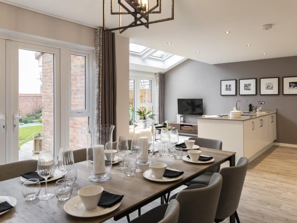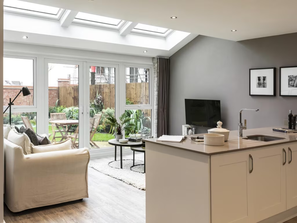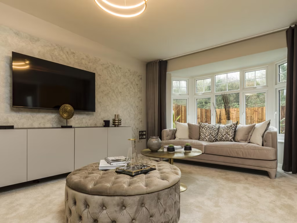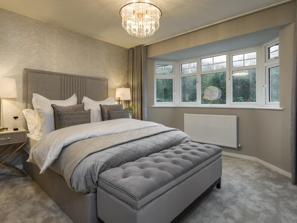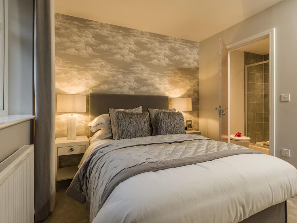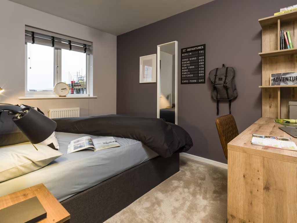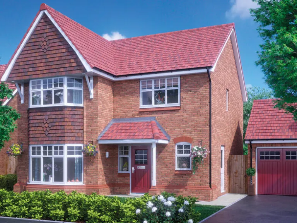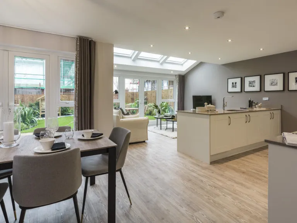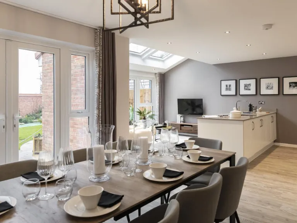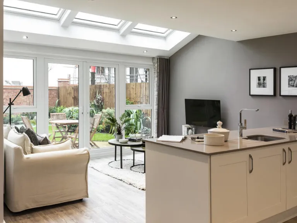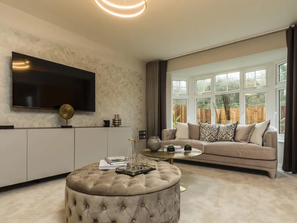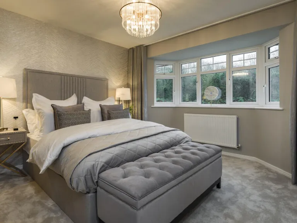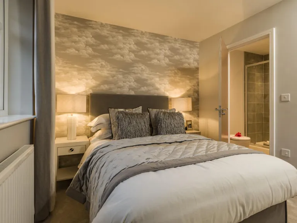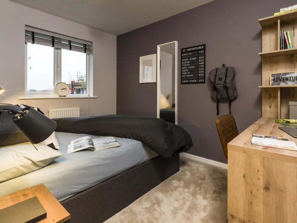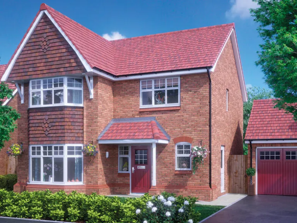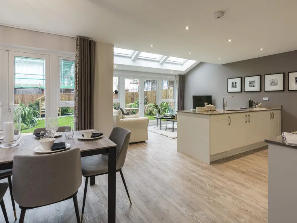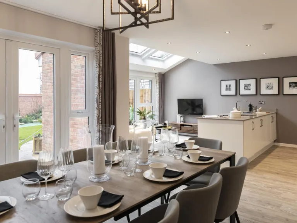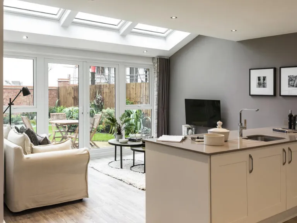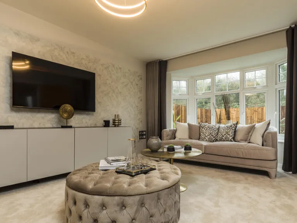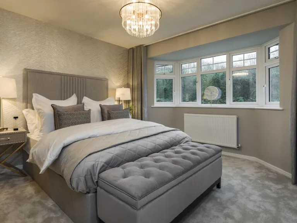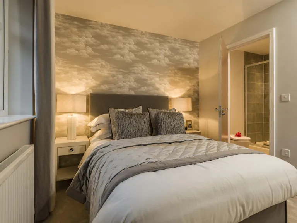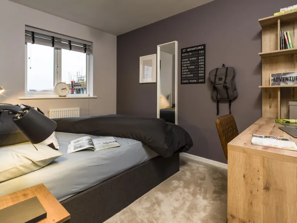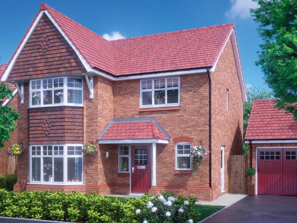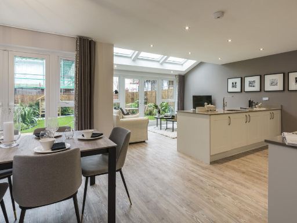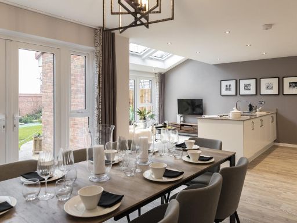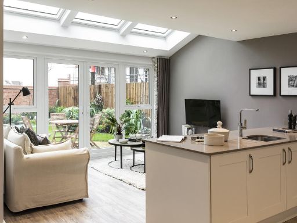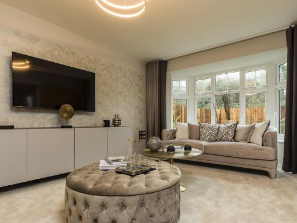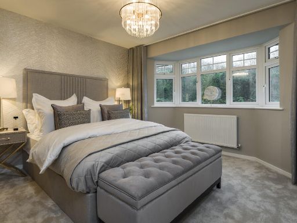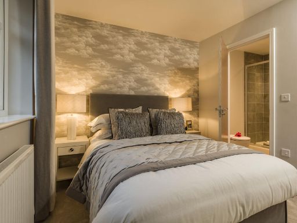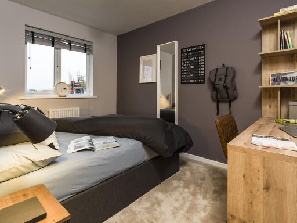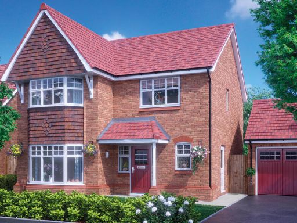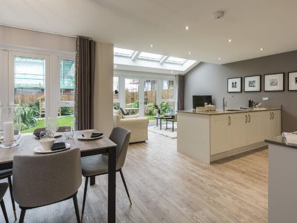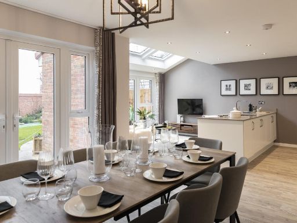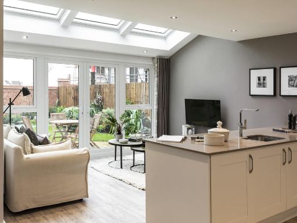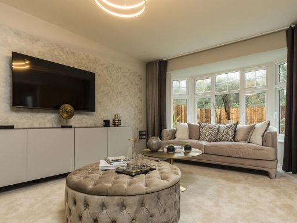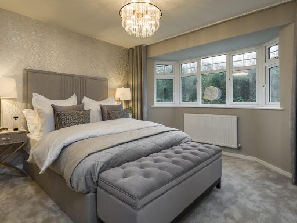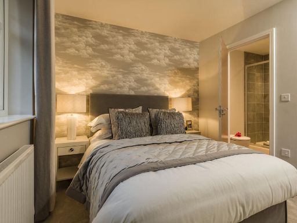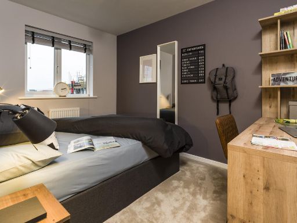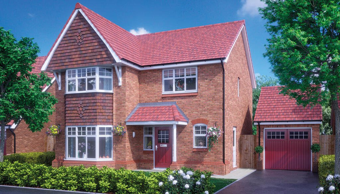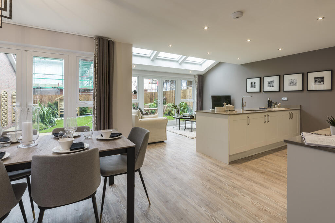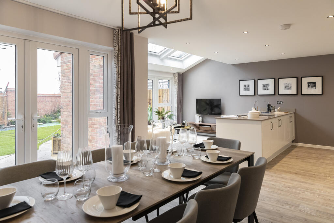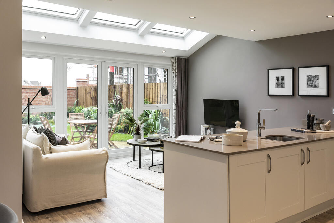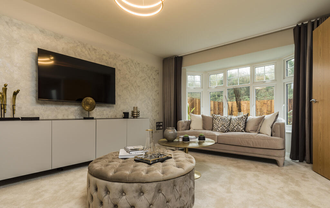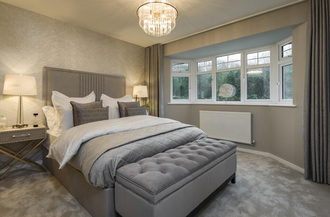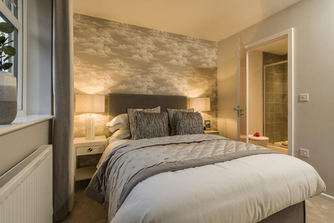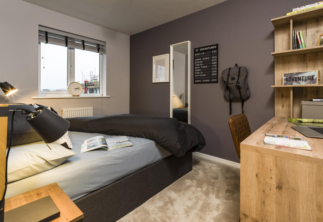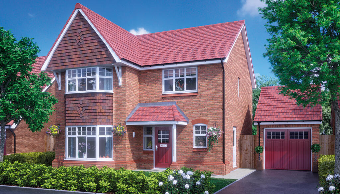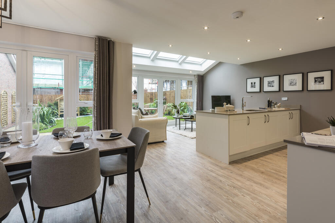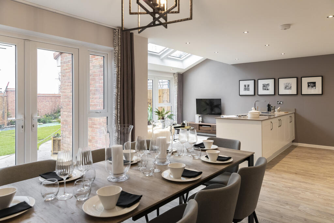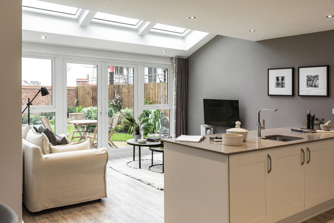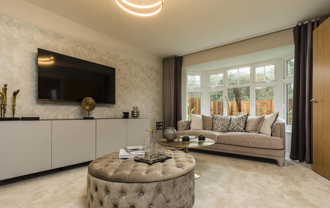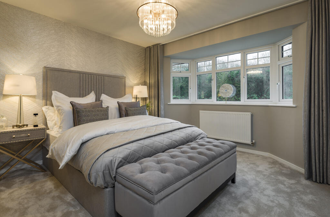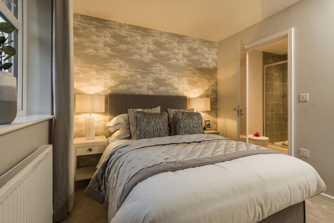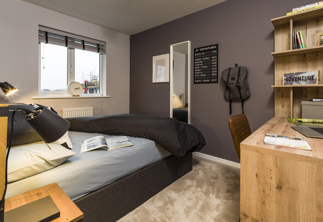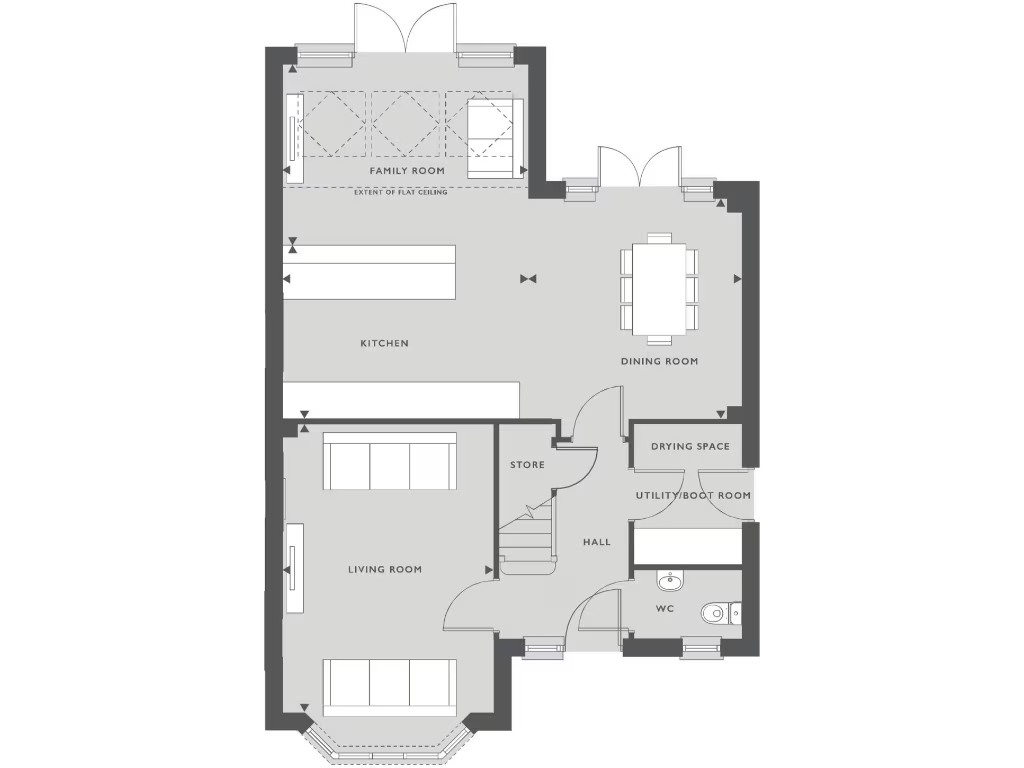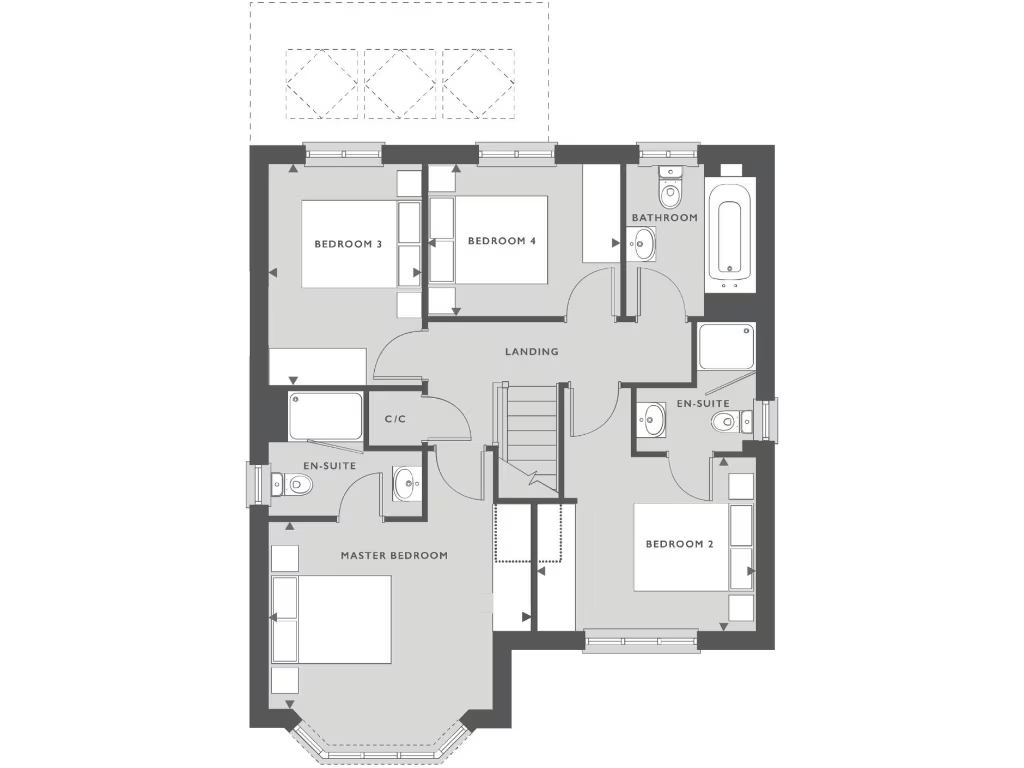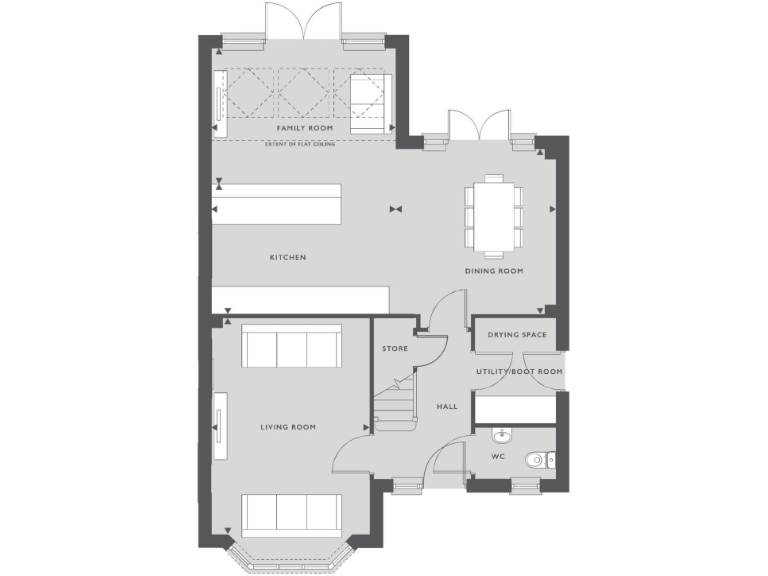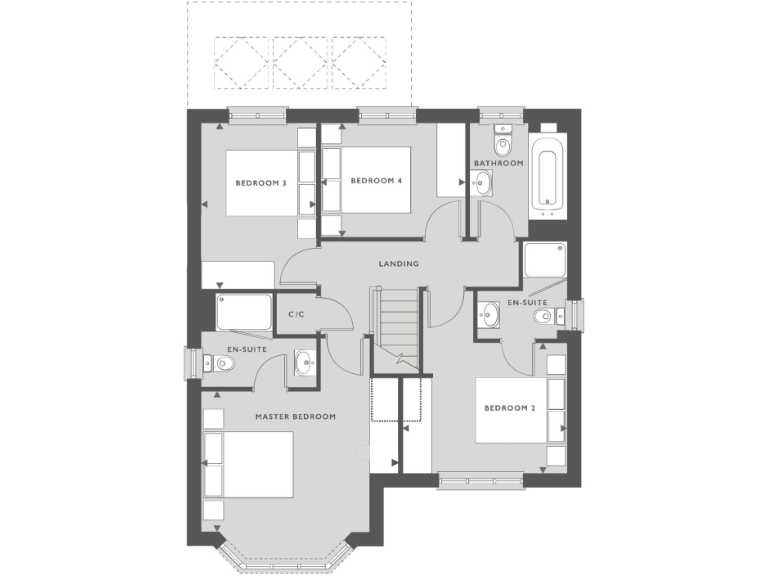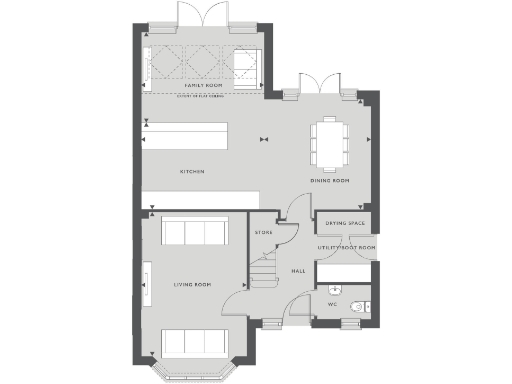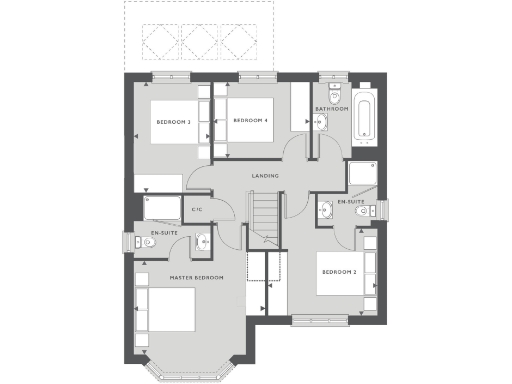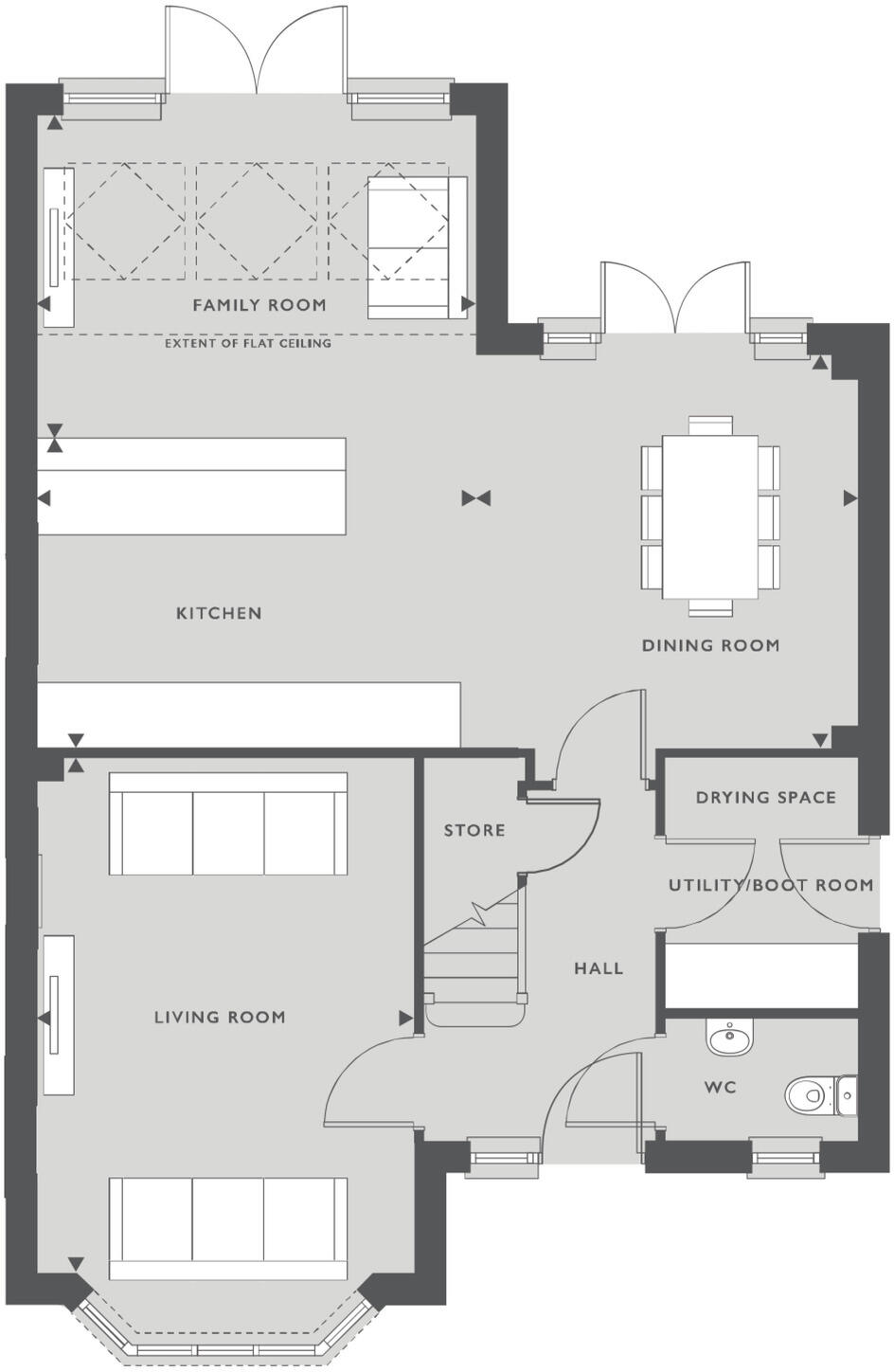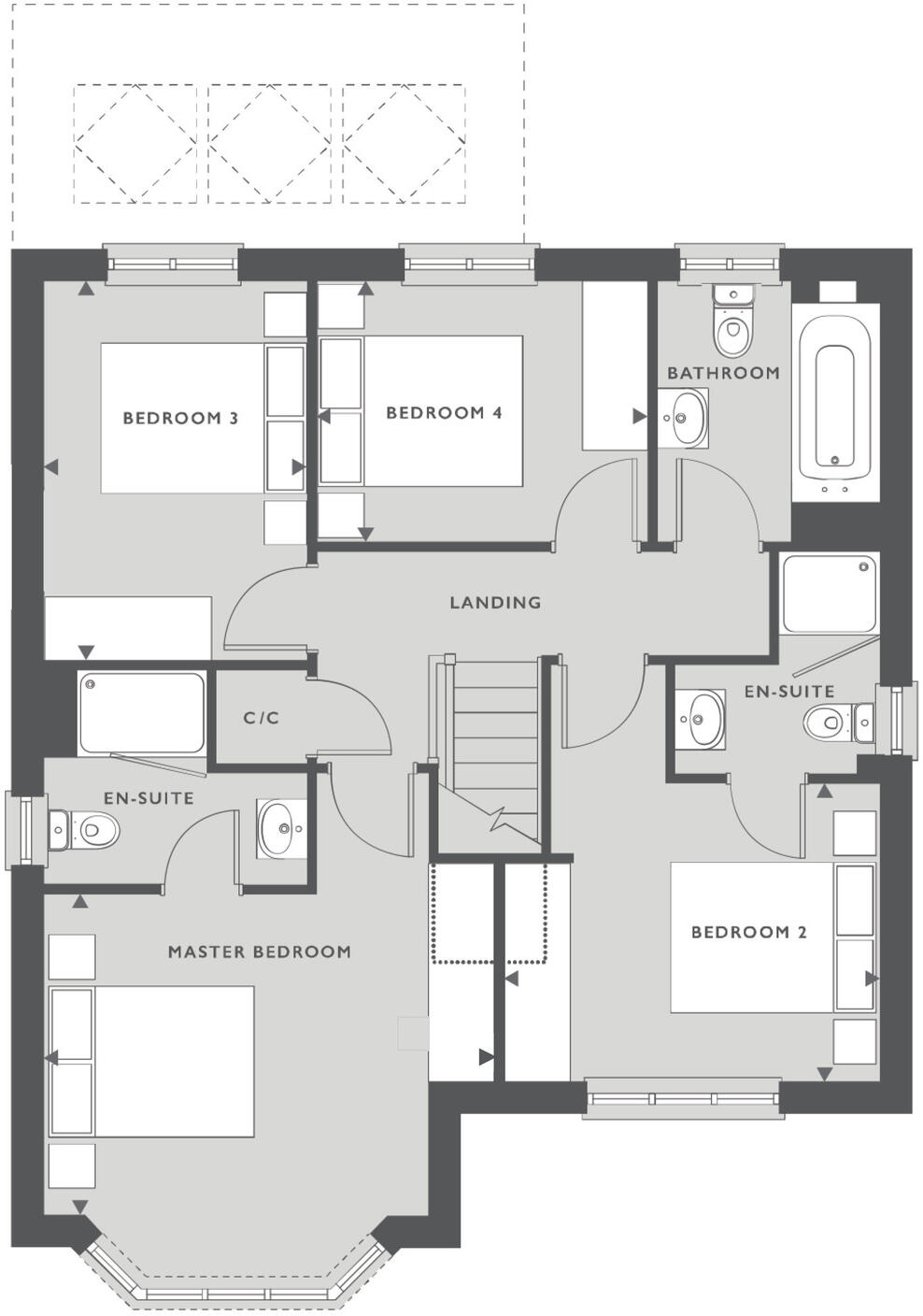Summary - Fedora Way,
Houghton Regis
LU5 6SZ
LU5 6SF
4 bed 1 bath Detached
Contemporary layout and outdoor space suited to growing families.
Bright open-plan kitchen/dining/family area with skylights and French doors
This four-bedroom detached new-build balances contemporary family living with practical storage and parking. The ground floor centres on a bright open-plan kitchen/dining/family space lit by skylights and served by French doors to the south-facing garden — ideal for casual family life and entertaining. A separate living room with a bay window offers a quieter sitting area.
The layout includes two en-suites (principal and second bedroom), a family bathroom, downstairs cloakroom and a useful utility/store room. A detached garage and driveway provide secure parking and extra storage; the home is freehold and on a development with landscaped communal areas.
Buyers should note the property’s relatively compact internal size (around 947 sq ft) despite sitting on a large plot, so living spaces are efficient rather than expansive. The wider area records higher crime levels than average; prospective buyers may wish to research local safety measures.
There is a below-average service charge of £299. As a new build in a busy suburban development, the home will suit families seeking modern fixtures, straightforward maintenance and immediate move-in, especially those who value open-plan living and outdoor access for children.
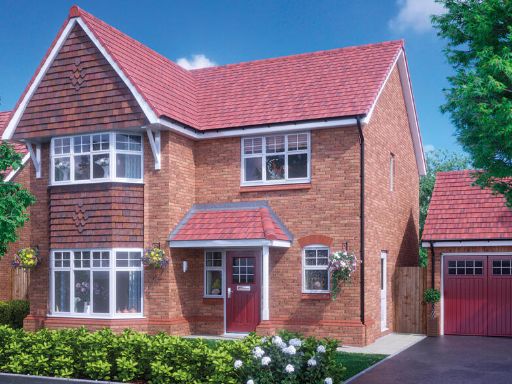 4 bedroom detached house for sale in Fedora Way,
Houghton Regis
LU5 6SZ
, LU5 — £554,995 • 4 bed • 1 bath • 947 ft²
4 bedroom detached house for sale in Fedora Way,
Houghton Regis
LU5 6SZ
, LU5 — £554,995 • 4 bed • 1 bath • 947 ft²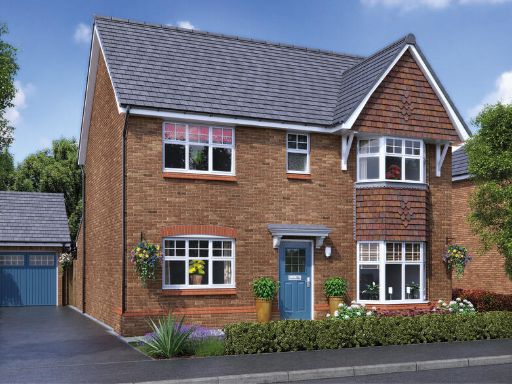 4 bedroom detached house for sale in Fedora Way,
Houghton Regis
LU5 6SZ
, LU5 — £544,995 • 4 bed • 1 bath • 843 ft²
4 bedroom detached house for sale in Fedora Way,
Houghton Regis
LU5 6SZ
, LU5 — £544,995 • 4 bed • 1 bath • 843 ft²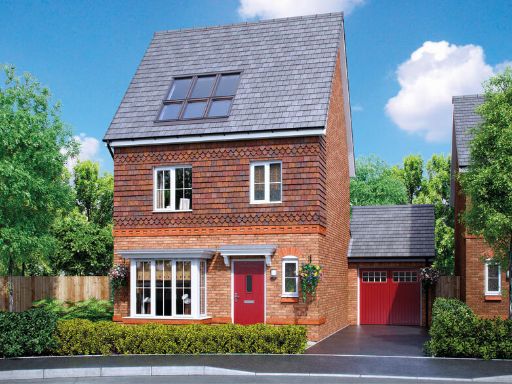 4 bedroom detached house for sale in Fedora Way,
Houghton Regis
LU5 6SZ
, LU5 — £479,995 • 4 bed • 1 bath • 1385 ft²
4 bedroom detached house for sale in Fedora Way,
Houghton Regis
LU5 6SZ
, LU5 — £479,995 • 4 bed • 1 bath • 1385 ft²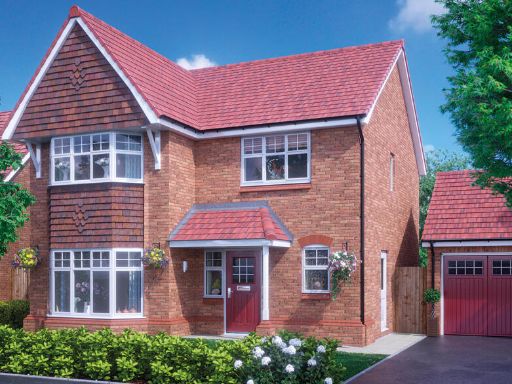 4 bedroom detached house for sale in Fedora Way,
Houghton Regis
LU5 6SZ
, LU5 — £549,995 • 4 bed • 1 bath • 1456 ft²
4 bedroom detached house for sale in Fedora Way,
Houghton Regis
LU5 6SZ
, LU5 — £549,995 • 4 bed • 1 bath • 1456 ft²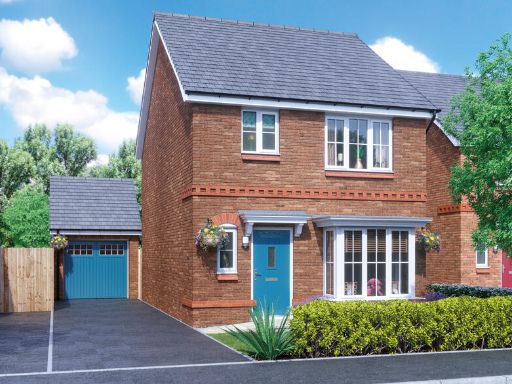 3 bedroom detached house for sale in Fedora Way,
Houghton Regis
LU5 6SZ
, LU5 — £459,995 • 3 bed • 1 bath • 740 ft²
3 bedroom detached house for sale in Fedora Way,
Houghton Regis
LU5 6SZ
, LU5 — £459,995 • 3 bed • 1 bath • 740 ft²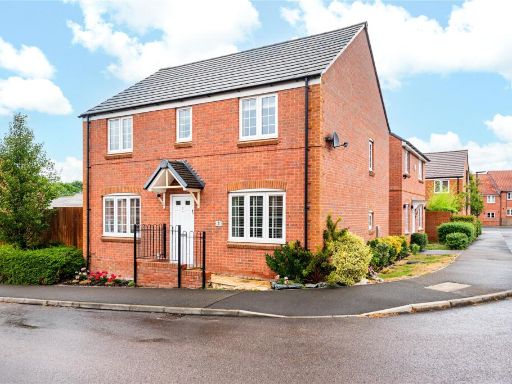 4 bedroom detached house for sale in Piggots Mead, Houghton Regis, Dunstable, Bedfordshire, LU5 — £525,000 • 4 bed • 2 bath • 1222 ft²
4 bedroom detached house for sale in Piggots Mead, Houghton Regis, Dunstable, Bedfordshire, LU5 — £525,000 • 4 bed • 2 bath • 1222 ft²