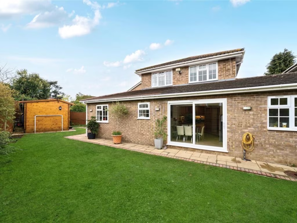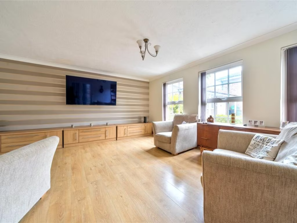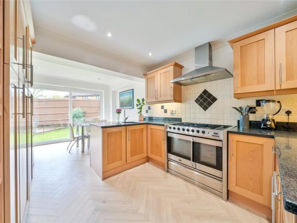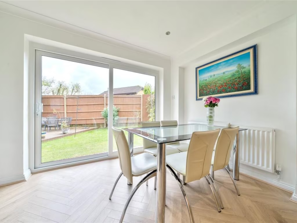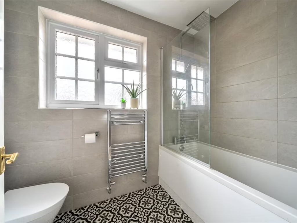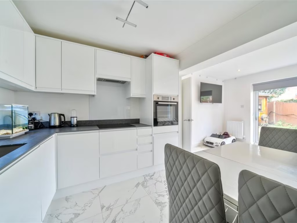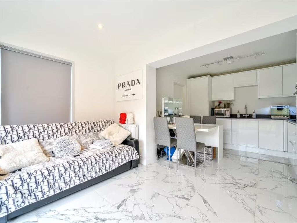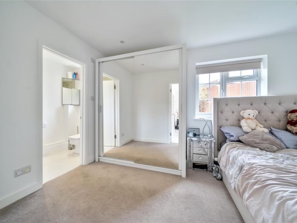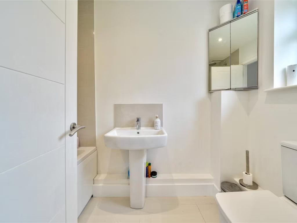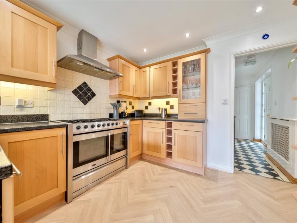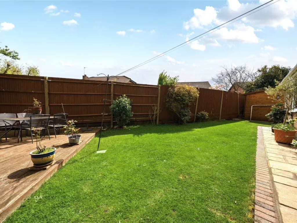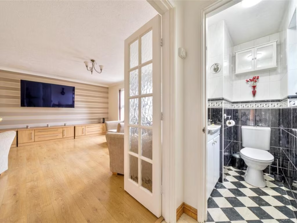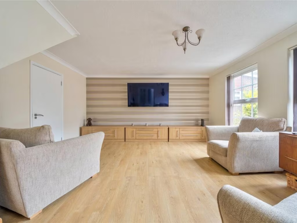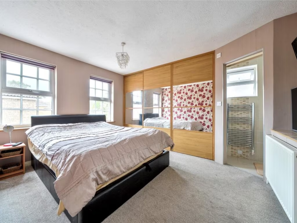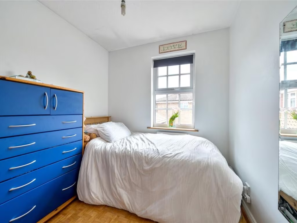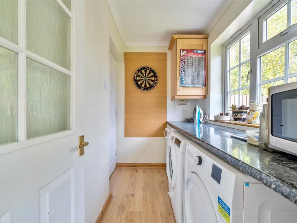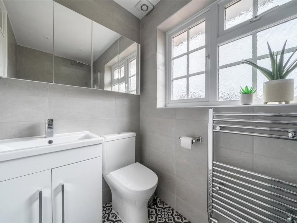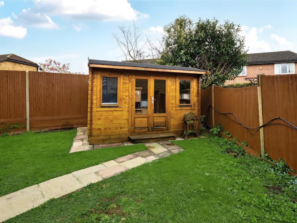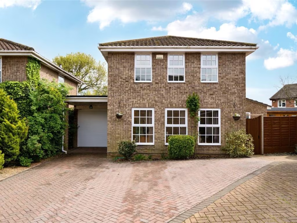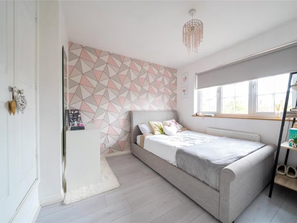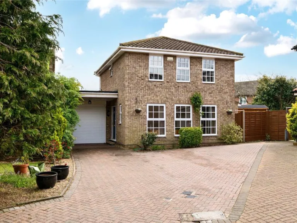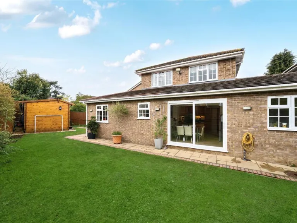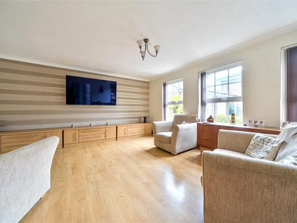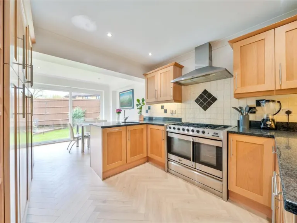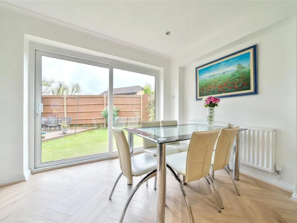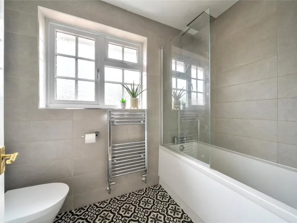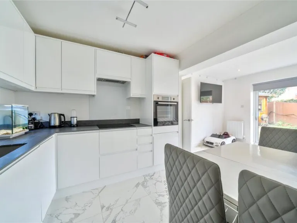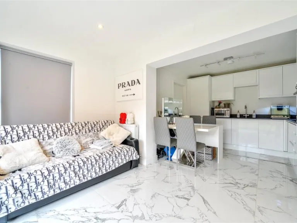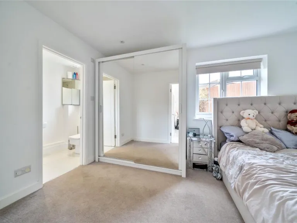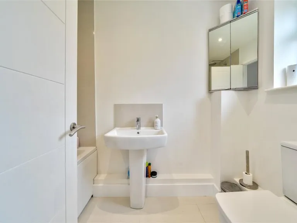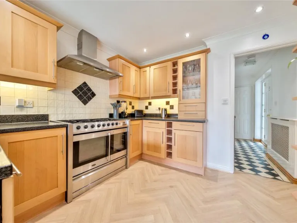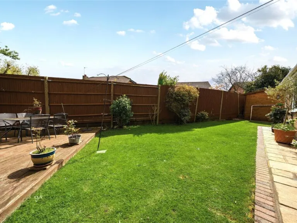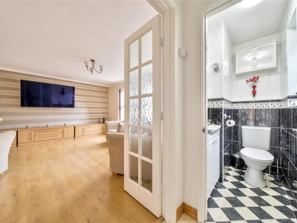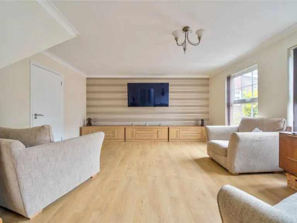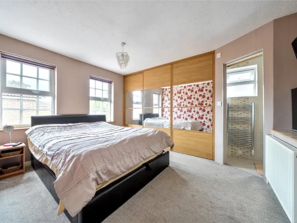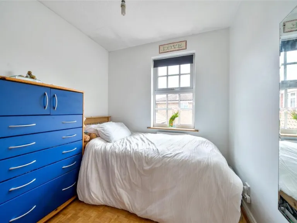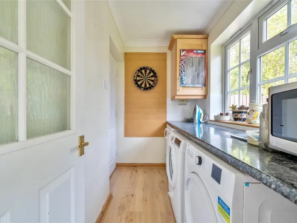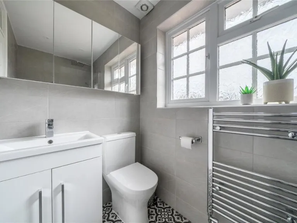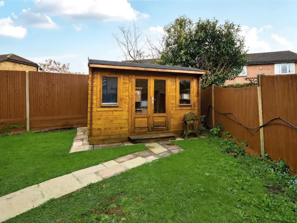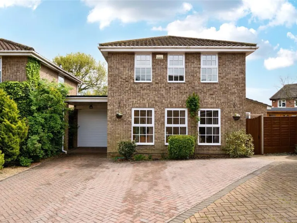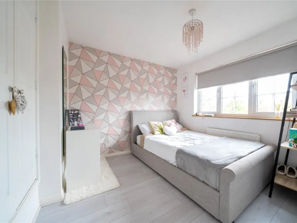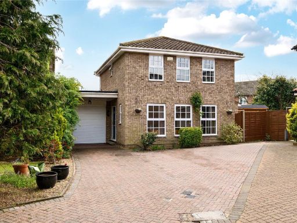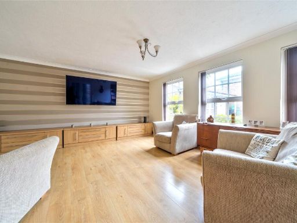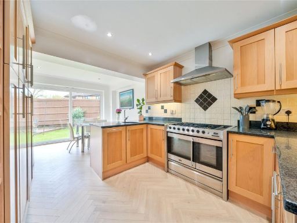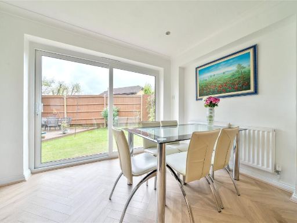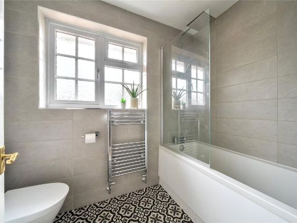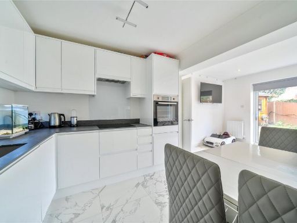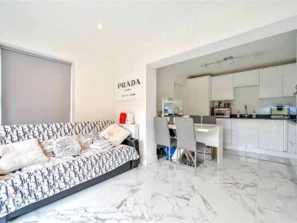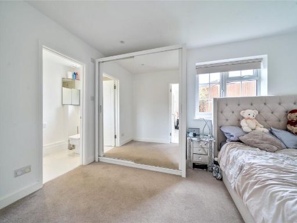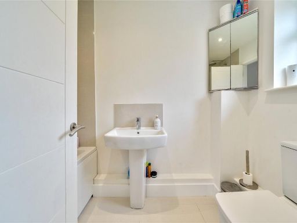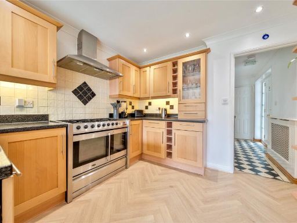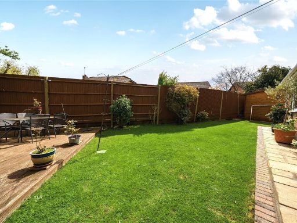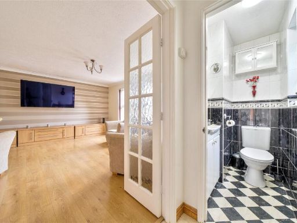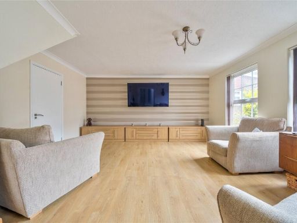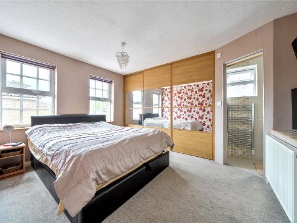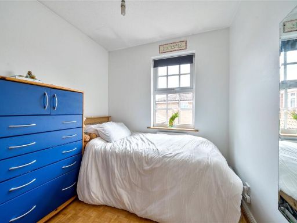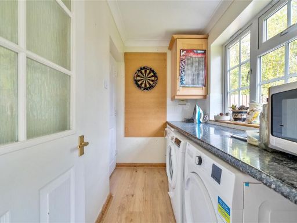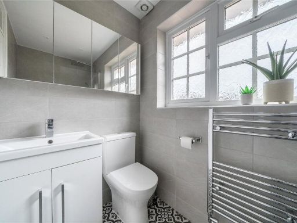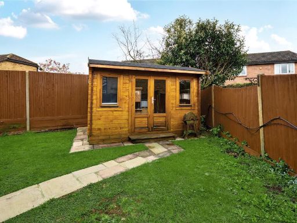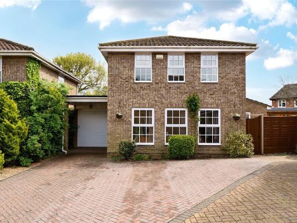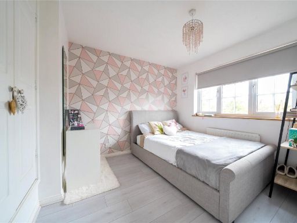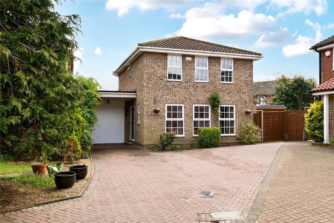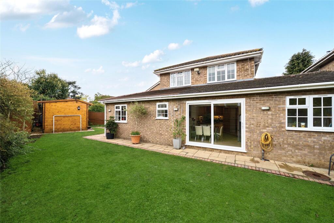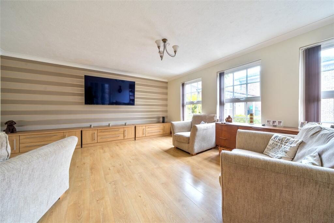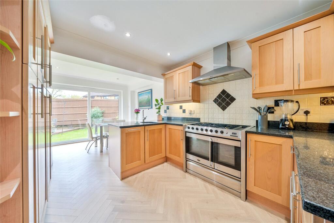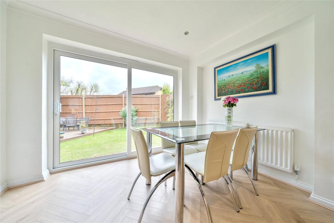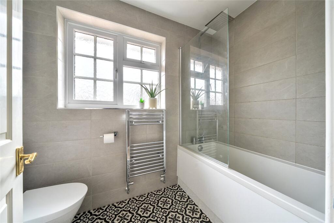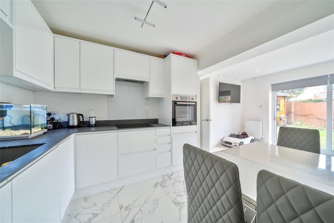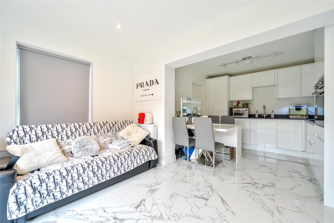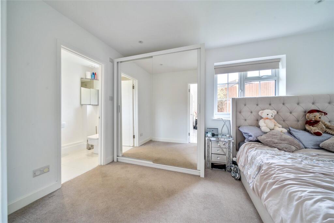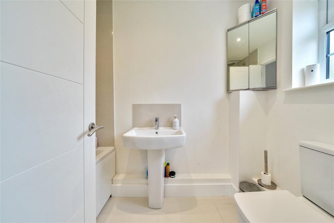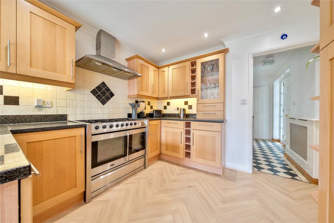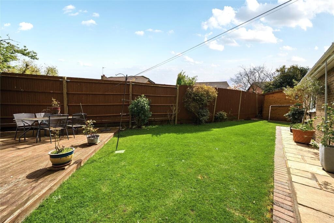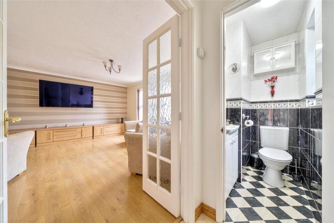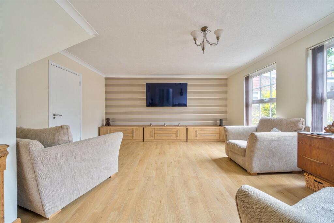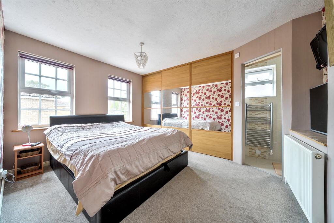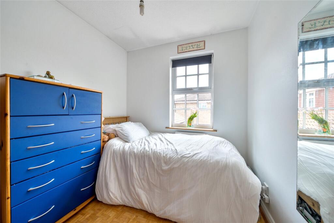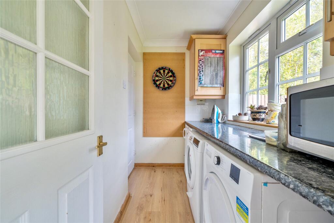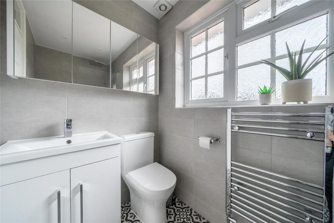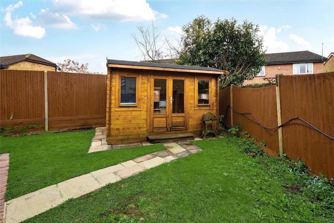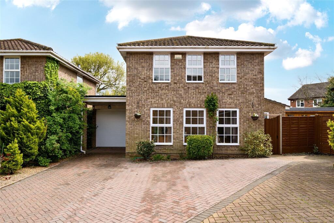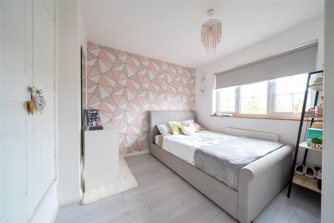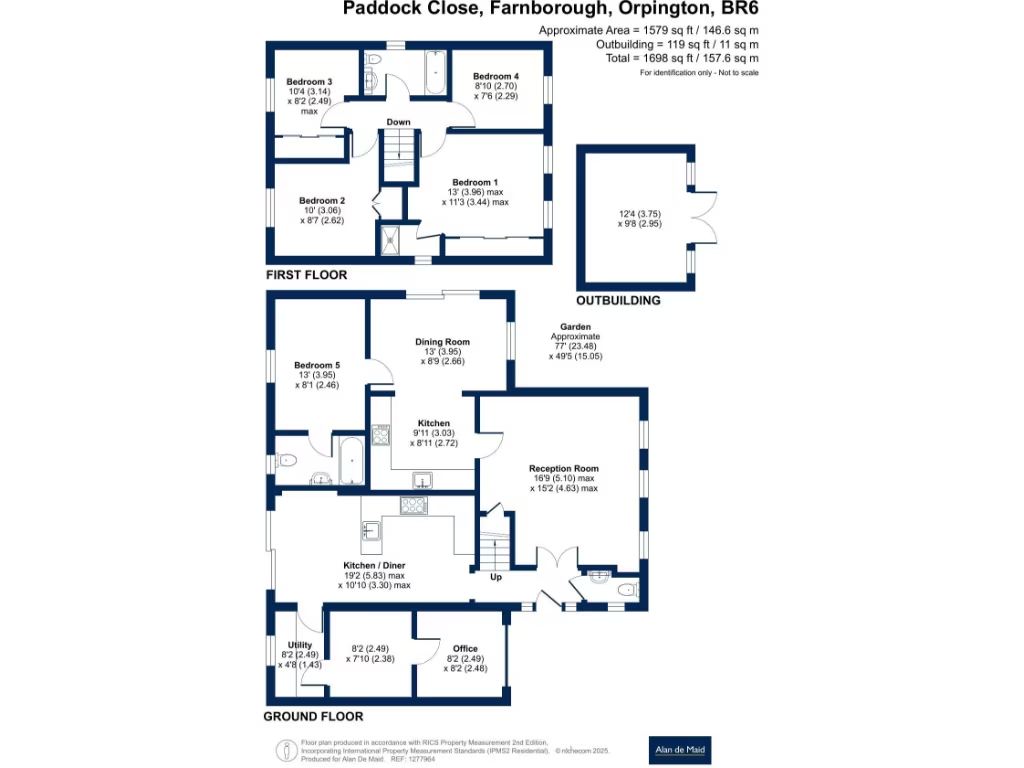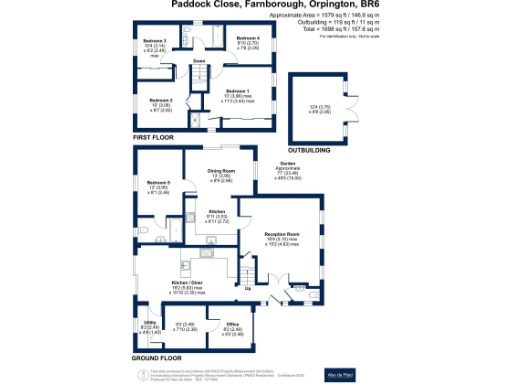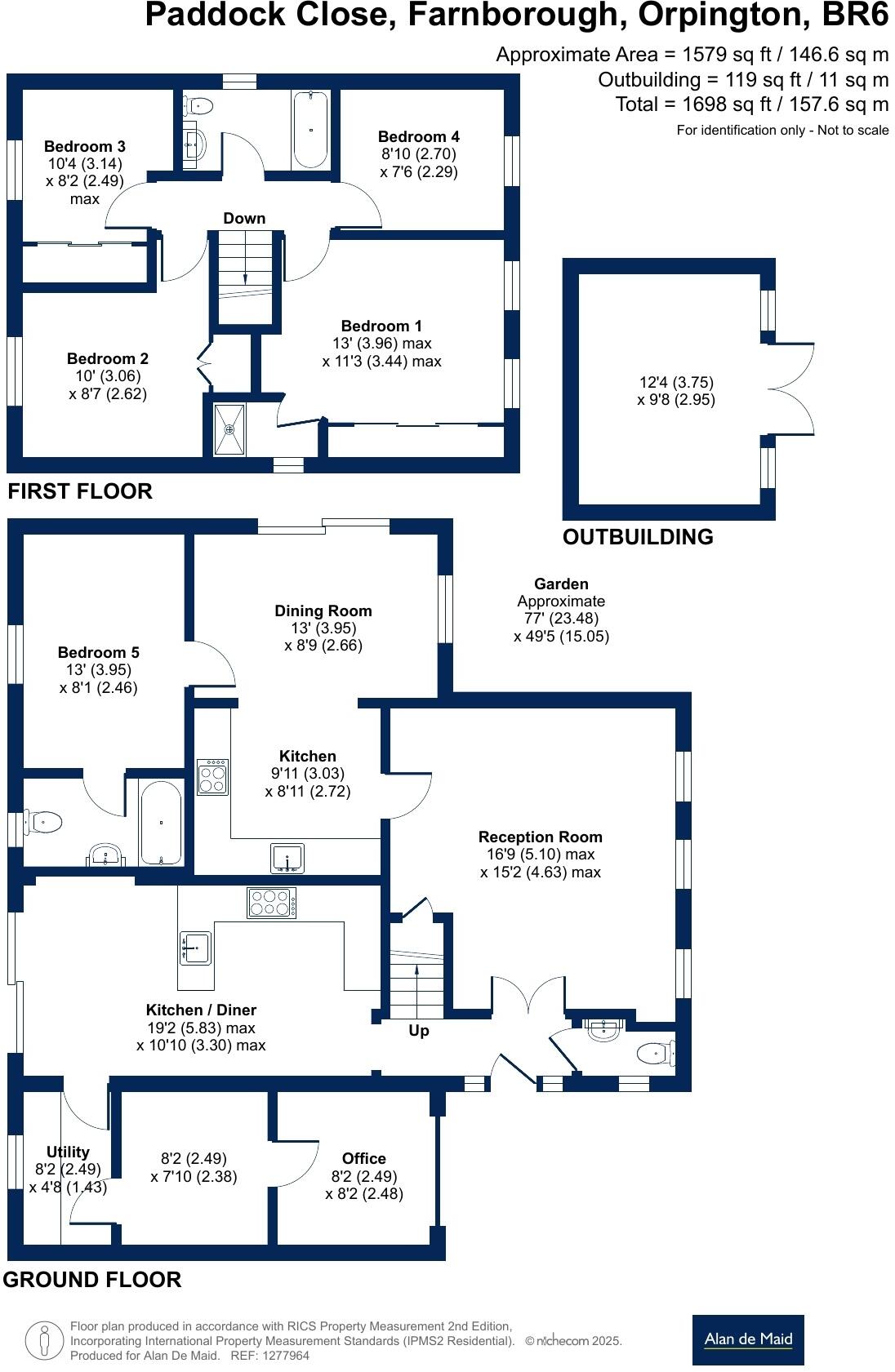Summary - 23 PADDOCK CLOSE FARNBOROUGH ORPINGTON BR6 7TL
5 bed 3 bath Detached
**Standout Features:**
- Spacious five-bedroom detached house
- Generous garden, larger than average
- Contemporary open-plan kitchen and dining area
- Separate annex with en suite fifth bedroom
- Extensive driveway for off-street parking
- Close proximity to excellent local schools and amenities
- Built in the 1980s with a solid brick façade and double glazing
**Concerns:**
- High local crime rates
- Potential need for updates in interior decor or landscaping
**Summary:**
Presenting an exceptional five-bedroom detached home in Farnborough, Orpington, this property caters to families seeking spacious living with modern comforts. Extensively extended, the layout includes an inviting entrance hallway, a large living room, and a contemporary kitchen/breakfast area that flows into a utility room and home office. The ground floor annexe provides a versatile living space with a modern kitchenette and a fifth bedroom complete with its own en suite, ideal for guests or multigenerational living.
The first floor is equally impressive with a master suite featuring an en suite shower room, alongside three additional bedrooms served by a family bathroom. Set on a larger than average corner plot with a substantial garden and ample off-street parking, this property offers an abundance of outdoor space for children to play or gatherings with friends. Located just a short walk to reputable schools, popular local dining options, and recreational facilities like Tugmutton Common, this home combines comfort with convenience. With a guide price between £800,000 and £850,000, this opportunity won’t last long—schedule your viewing today!
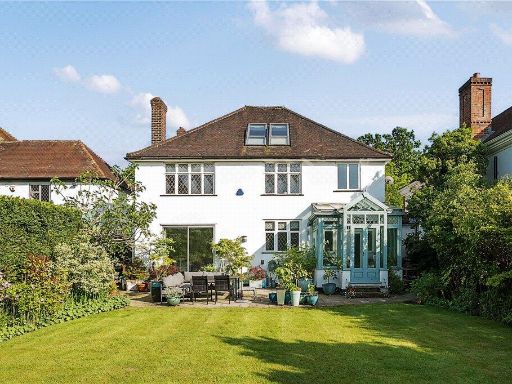 5 bedroom detached house for sale in Farnborough Park, Orpington, Kent, BR6 — £1,875,000 • 5 bed • 3 bath • 3064 ft²
5 bedroom detached house for sale in Farnborough Park, Orpington, Kent, BR6 — £1,875,000 • 5 bed • 3 bath • 3064 ft²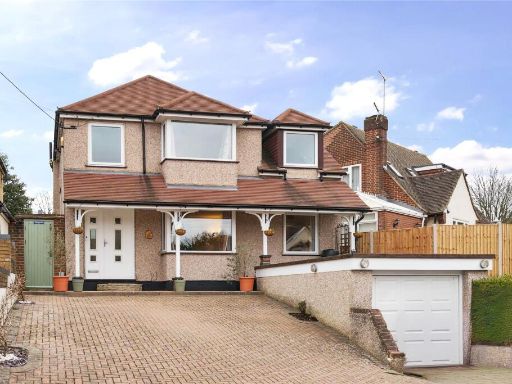 5 bedroom detached house for sale in Worlds End Lane, Orpington, BR6 — £850,000 • 5 bed • 2 bath • 1508 ft²
5 bedroom detached house for sale in Worlds End Lane, Orpington, BR6 — £850,000 • 5 bed • 2 bath • 1508 ft²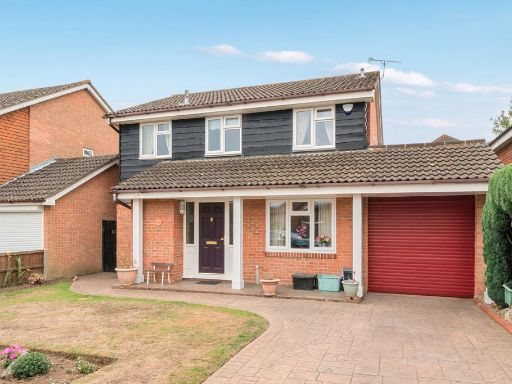 4 bedroom detached house for sale in Harlands Grove, Orpington, BR6 — £750,000 • 4 bed • 2 bath • 1212 ft²
4 bedroom detached house for sale in Harlands Grove, Orpington, BR6 — £750,000 • 4 bed • 2 bath • 1212 ft²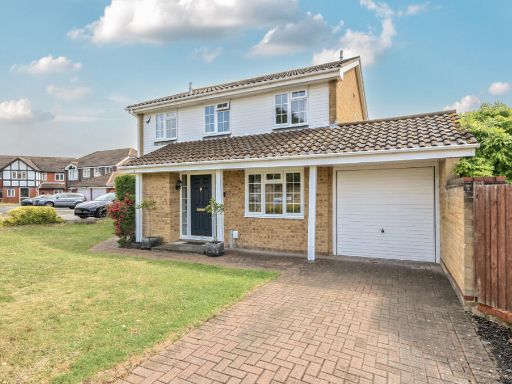 4 bedroom detached house for sale in State Farm Avenue, Orpington, Kent, BR6 — £725,000 • 4 bed • 2 bath • 1333 ft²
4 bedroom detached house for sale in State Farm Avenue, Orpington, Kent, BR6 — £725,000 • 4 bed • 2 bath • 1333 ft²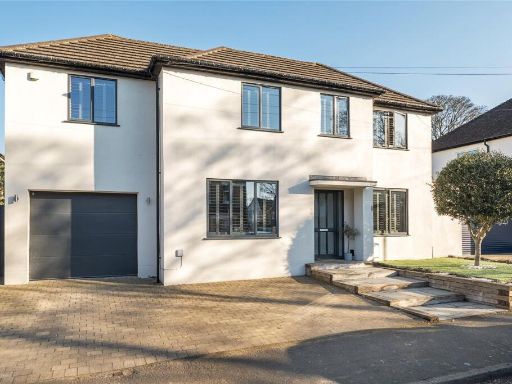 4 bedroom detached house for sale in Gladstone Road, Farnborough Village, BR6 — £1,275,000 • 4 bed • 2 bath • 1953 ft²
4 bedroom detached house for sale in Gladstone Road, Farnborough Village, BR6 — £1,275,000 • 4 bed • 2 bath • 1953 ft²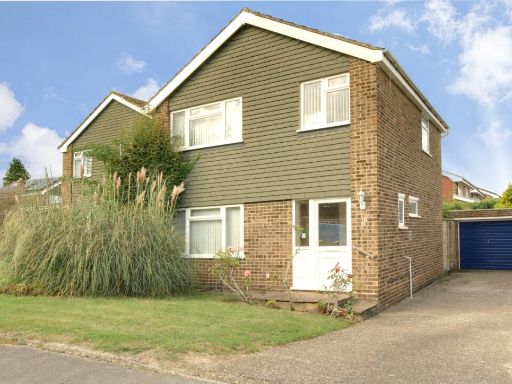 3 bedroom detached house for sale in Oleander Close, Farnborough Village, Orpington, BR6 — £600,000 • 3 bed • 1 bath • 1029 ft²
3 bedroom detached house for sale in Oleander Close, Farnborough Village, Orpington, BR6 — £600,000 • 3 bed • 1 bath • 1029 ft²
