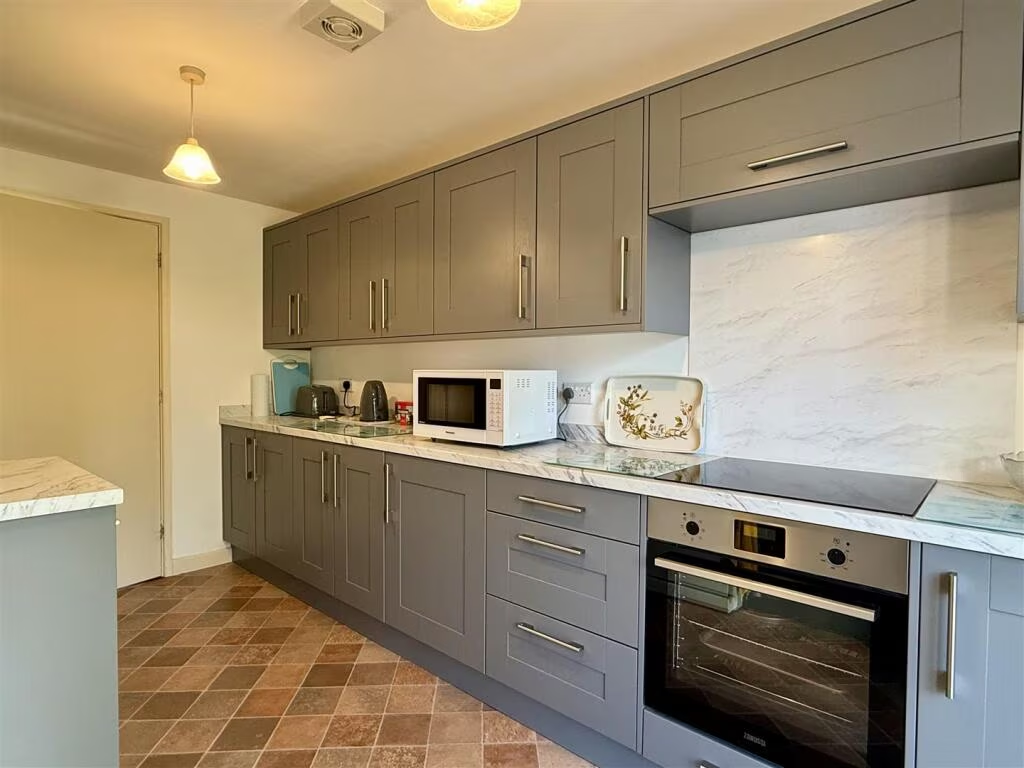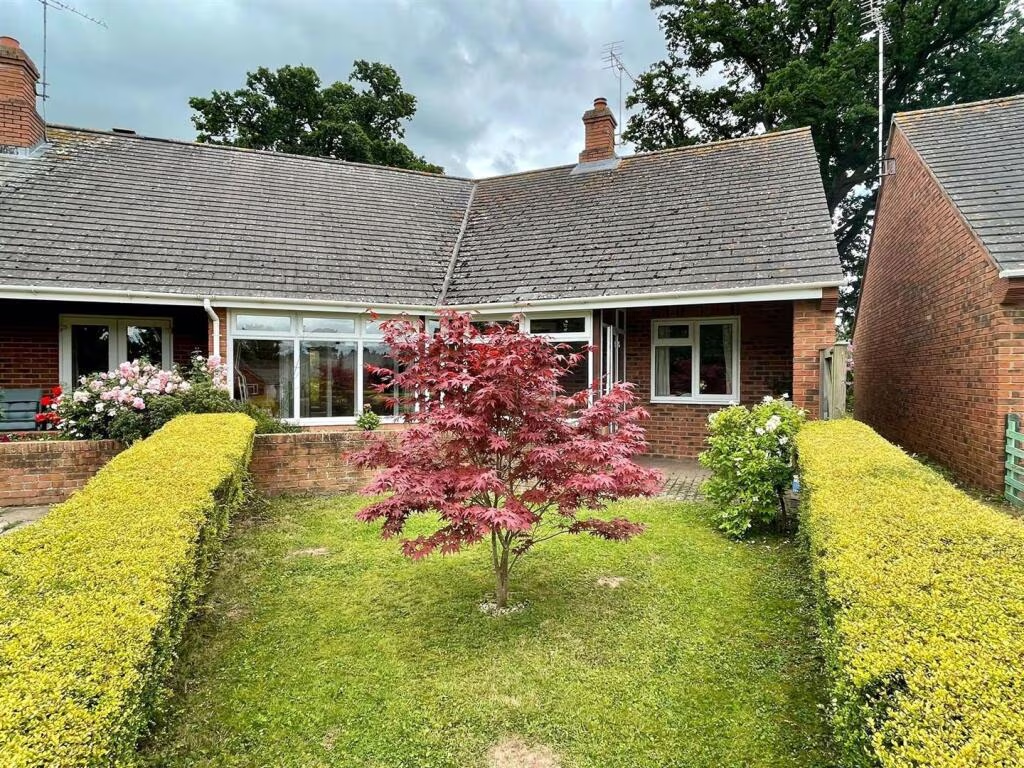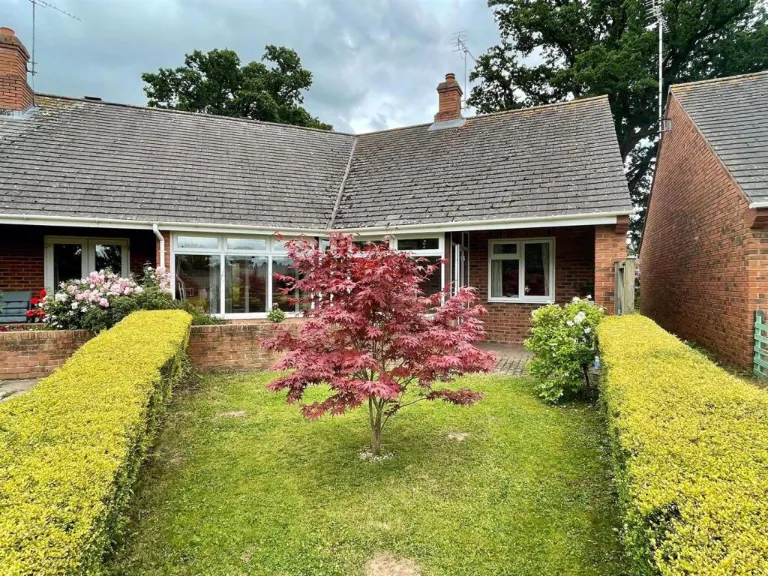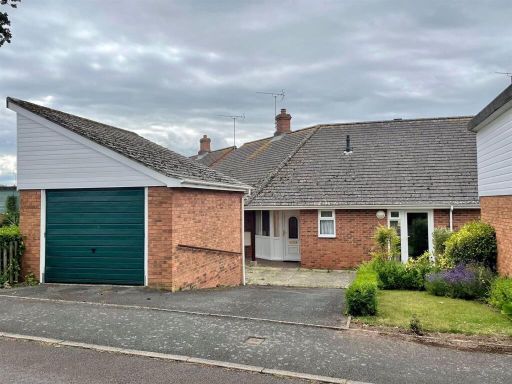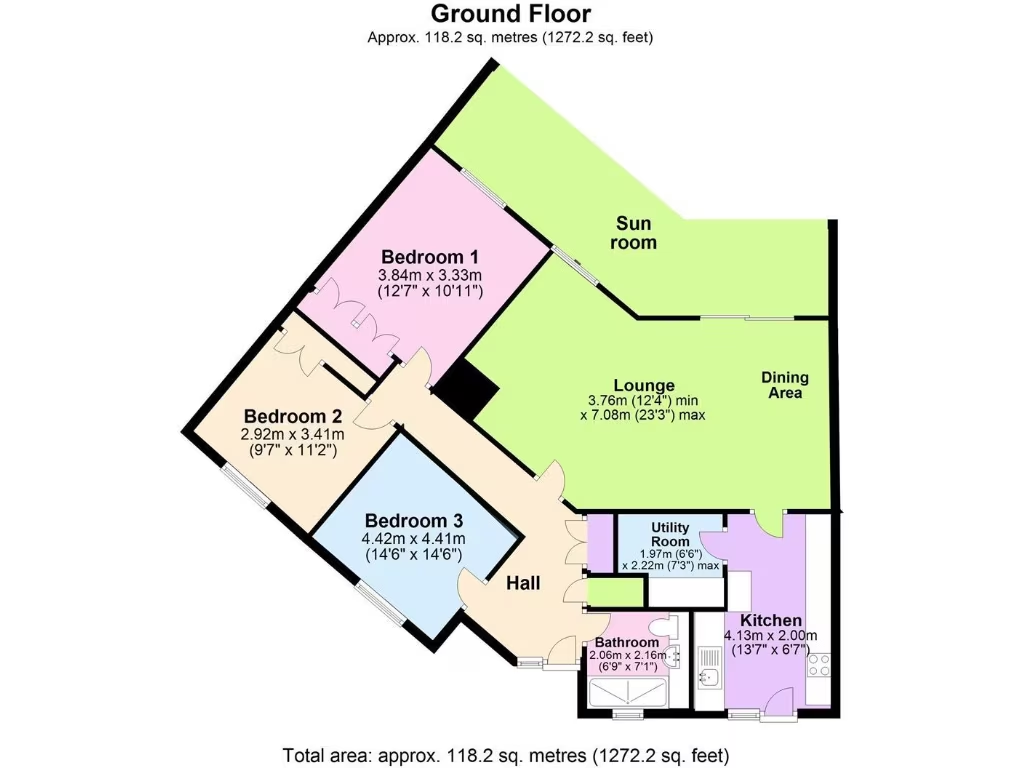Summary - 4 LUGWARDINE COURT ORCHARD LUGWARDINE HEREFORD HR1 4HB
3 bed 1 bath Bungalow
Level, three-bedroom retirement bungalow with garage and garden in popular Lugwardine village..
Three bedrooms in a single-storey, wheelchair-friendly layout
Detached garage plus resin driveway for secure parking
Modern fitted kitchen and recently updated walk-in shower room
Private front and rear gardens; communal grounds and seating
Leasehold: 999-year term from 1996 (c. 970 years remaining)
Council tax band above average; water and drainage charges apply
Slow local broadband speeds may limit home-working options
Built mid-1990s; average-sized footprint for a retirement bungalow
This single-storey bungalow sits within a small, well-kept retirement development in Lugwardine, about four miles east of Hereford. The layout offers level, wheelchair-friendly living with an open-plan lounge/dining room, sun room and three bedrooms — a rare three-bedroom arrangement on a retirement scheme. A detached garage, resin driveway and private front and rear gardens add practical outdoor space and secure parking.
The interior is presented in good order with a modern fitted kitchen, recently updated shower room with walk-in facility and gas central heating. Double glazing and an accessible layout make the property comfortable and low-effort for day-to-day living. Residents also benefit from communal grounds and a quiet village setting with nearby bus service, shop, pub and schools in the locality.
Practical considerations: the property is leasehold (999 years from 1996; c. 970 years remaining) and aimed at residents aged 55+, with water/drainage charges and council tax in an above-average band. Broadband speeds in the area are described as slow, which may affect those who work from home or rely on fast internet.
Overall this bungalow will suit a retiring buyer or downsizer seeking single-level, well-appointed accommodation in a prosperous rural village, with the convenience of a garage and easy access to Hereford. Buyers should factor in the leasehold status, local broadband limitations and the modest plot size when deciding to view.
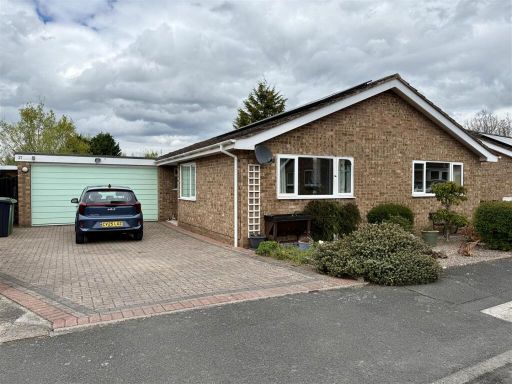 3 bedroom detached bungalow for sale in Traherne Close, Lugwardine, Hereford, HR1 — £350,000 • 3 bed • 1 bath • 1456 ft²
3 bedroom detached bungalow for sale in Traherne Close, Lugwardine, Hereford, HR1 — £350,000 • 3 bed • 1 bath • 1456 ft² 2 bedroom bungalow for sale in Lugwardine Court Orchard, Lugwardine, Hereford, HR1 — £255,000 • 2 bed • 1 bath • 876 ft²
2 bedroom bungalow for sale in Lugwardine Court Orchard, Lugwardine, Hereford, HR1 — £255,000 • 2 bed • 1 bath • 876 ft²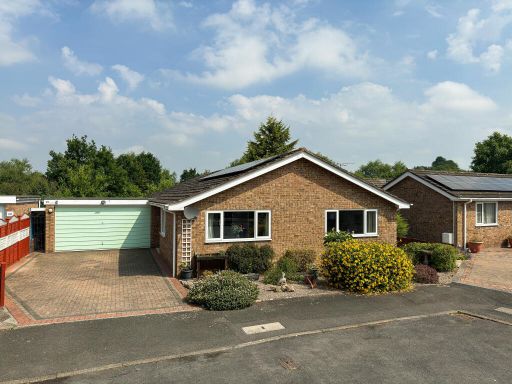 3 bedroom detached bungalow for sale in Lugwardine, Hereford, HR1 — £350,000 • 3 bed • 1 bath • 1195 ft²
3 bedroom detached bungalow for sale in Lugwardine, Hereford, HR1 — £350,000 • 3 bed • 1 bath • 1195 ft²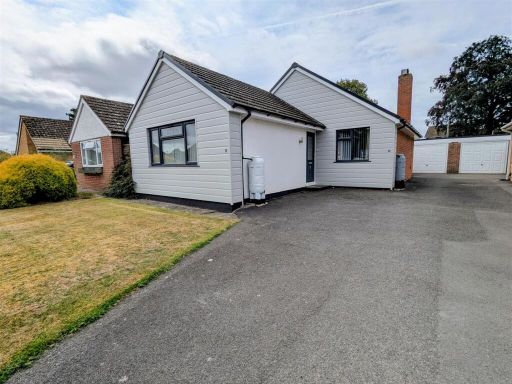 3 bedroom detached bungalow for sale in Three Elms Road, Hereford, HR4 — £335,000 • 3 bed • 1 bath • 817 ft²
3 bedroom detached bungalow for sale in Three Elms Road, Hereford, HR4 — £335,000 • 3 bed • 1 bath • 817 ft² 3 bedroom detached bungalow for sale in Orchard Lea, Lugwardine, Hereford, HR1 — £575,000 • 3 bed • 2 bath
3 bedroom detached bungalow for sale in Orchard Lea, Lugwardine, Hereford, HR1 — £575,000 • 3 bed • 2 bath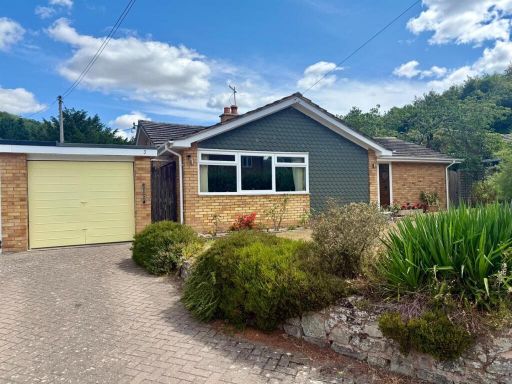 3 bedroom bungalow for sale in Pentaloe Close, Mordiford, Hereford, HR1 — £375,000 • 3 bed • 1 bath • 1133 ft²
3 bedroom bungalow for sale in Pentaloe Close, Mordiford, Hereford, HR1 — £375,000 • 3 bed • 1 bath • 1133 ft²


