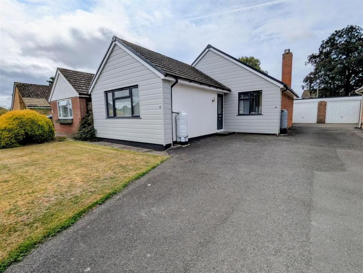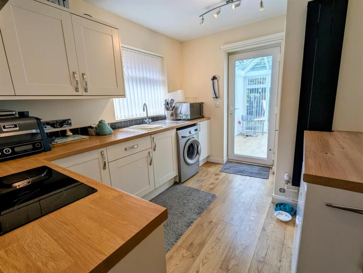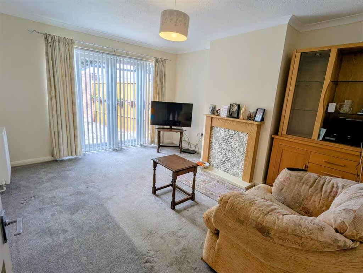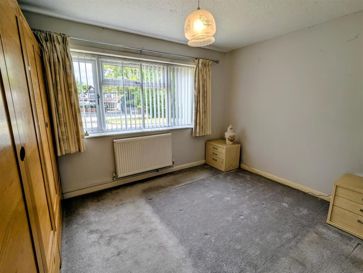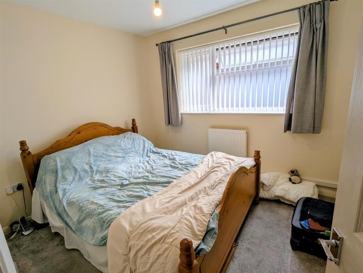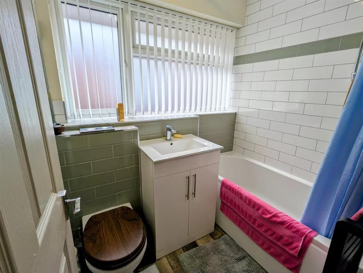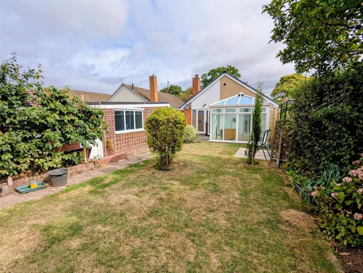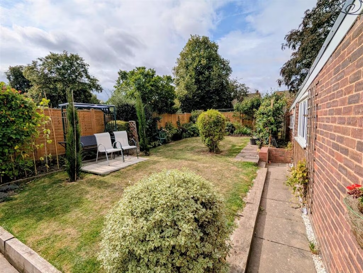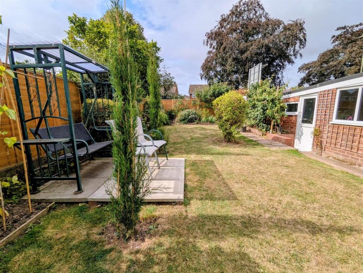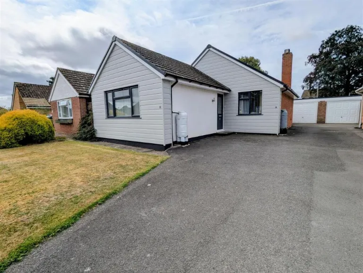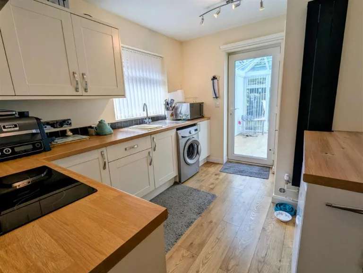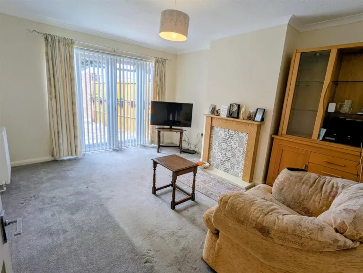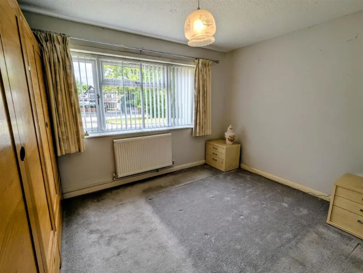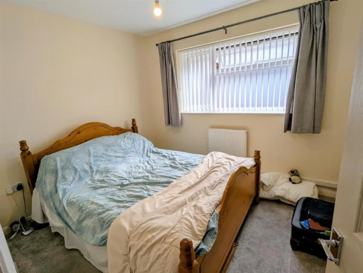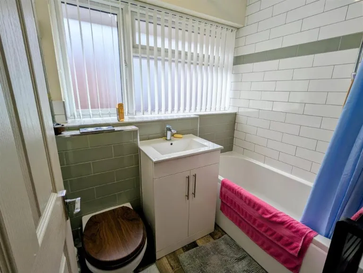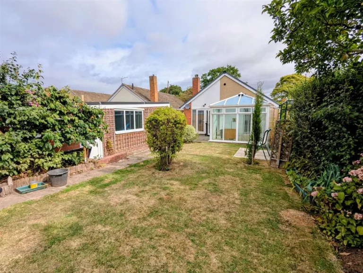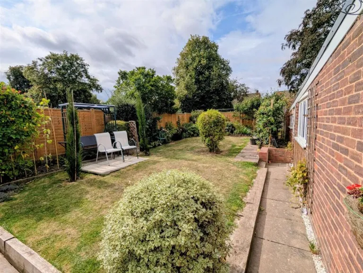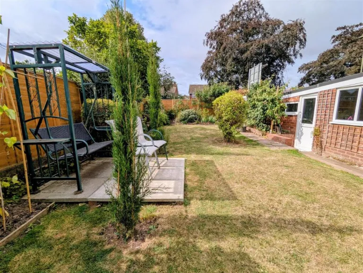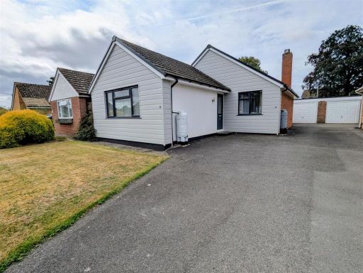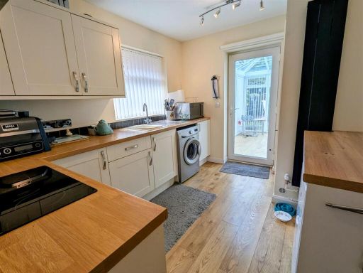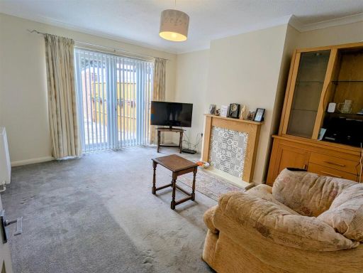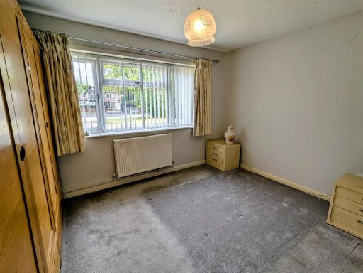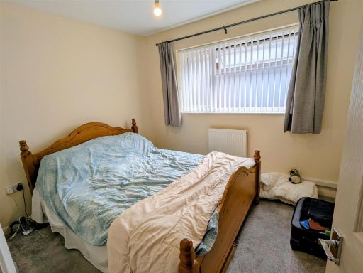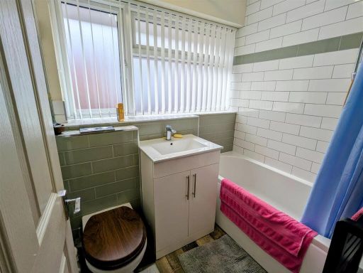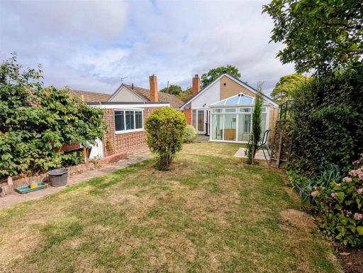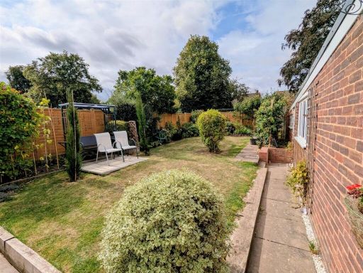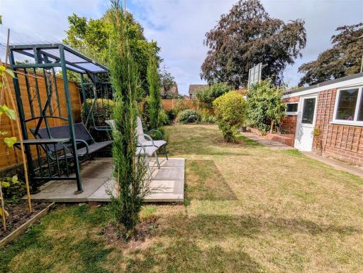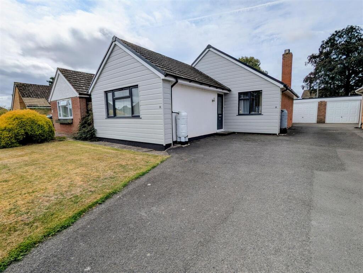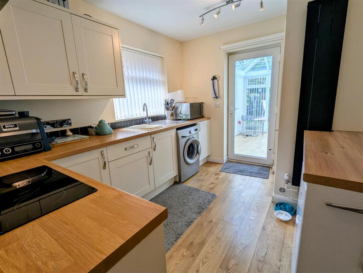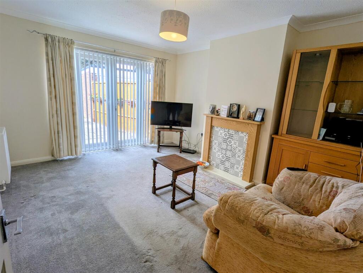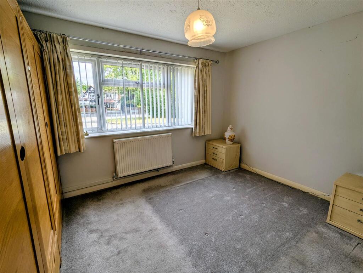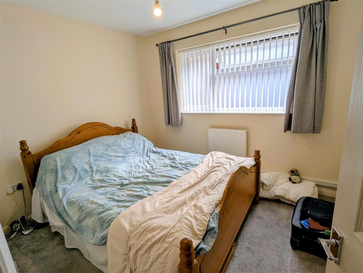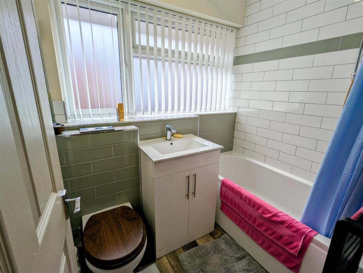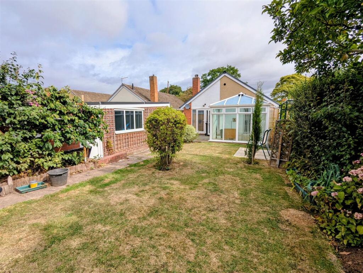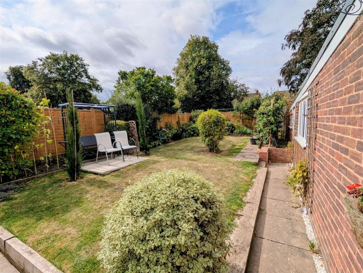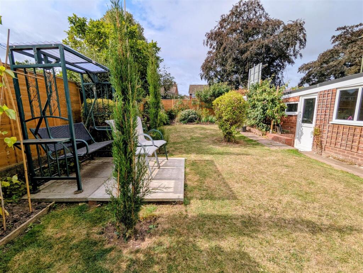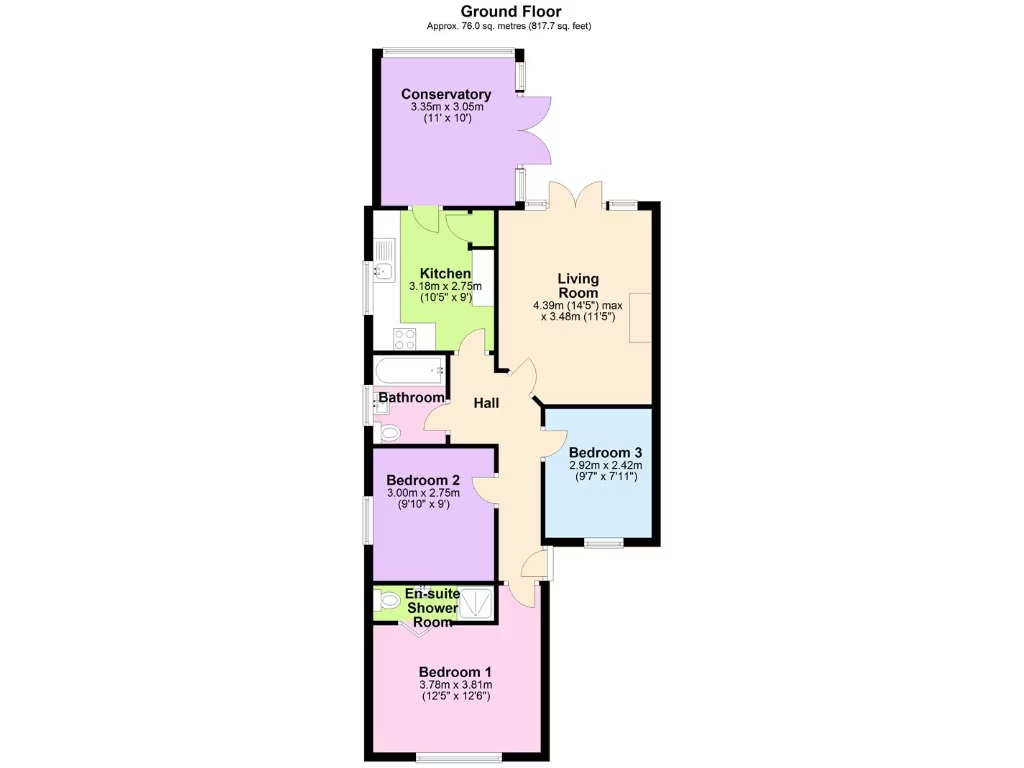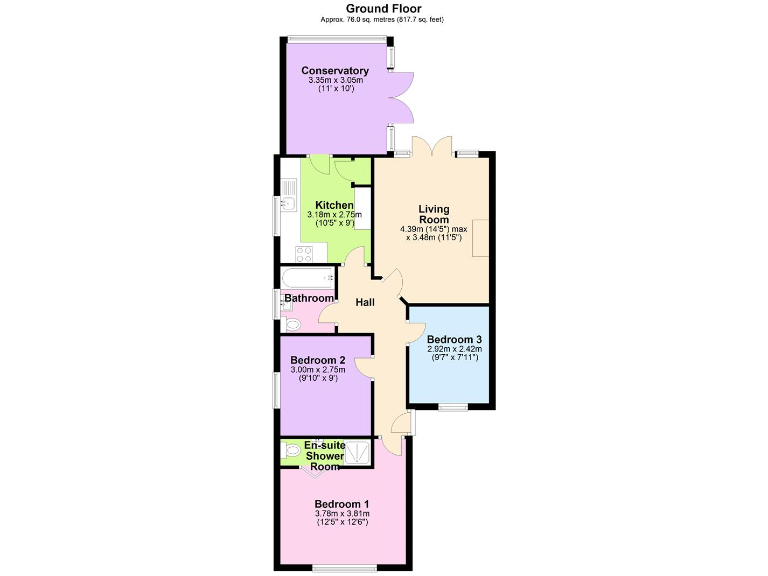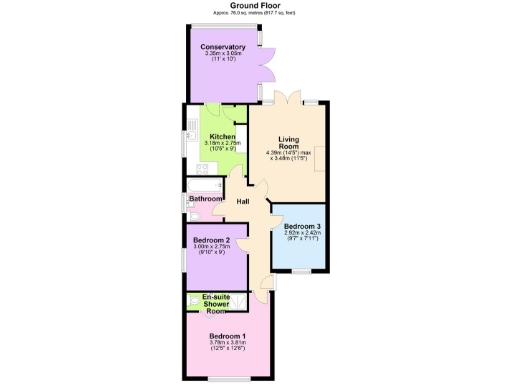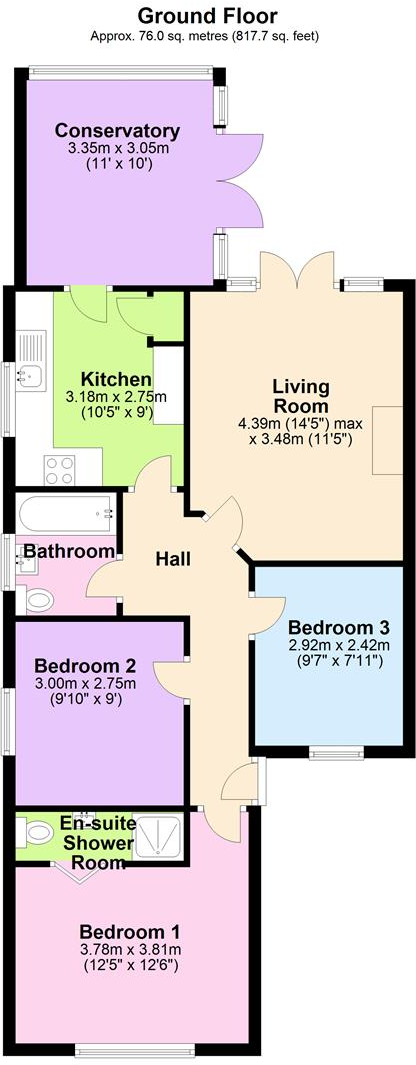Detached single-storey bungalow, ideal for retirement or downsizing
Comprehensively renovated in 2020; modern kitchen and bathroom
Master bedroom with en‑suite; three bedrooms total on one level
Approx. 817 sq ft — modest room sizes typical of era
Good-sized, level front and rear gardens; low-maintenance cladding
Driveway parking leading to garage; part of drive is shared
One main family bathroom plus en‑suite; limited guest bathroom options
Chain-free freehold; very low local crime and fast broadband
A detached, single-storey bungalow in a quiet cul‑de‑sac just one mile from Hereford city centre, well suited to retirees or downsizers wanting low‑maintenance living. The property was comprehensively renovated in 2020, with a modern kitchen and bathroom, added rear conservatory and upgraded external cladding and UPVC soffits for easier upkeep.
The accommodation is practical and accessible: three bedrooms on one level, an en‑suite to the master, a generous living room with patio doors to the garden, and a conservatory that brings extra light and direct garden access. The plot includes a decent, level front and rear garden, driveway parking and an integral garage with power and light.
Important practical points are stated plainly: the bungalow dates from the late 1960s/early 1970s and, while newly renovated, retains the footprint and room sizes typical of that era (approximately 817 sq ft). There is one main family bathroom plus the en‑suite, so visitor bathroom options are limited. The access drive is partly shared, and although the plot is private and level, prospective buyers should check vehicle turning and parking arrangements.
Chain‑free freehold tenure, low local crime, fast broadband and excellent mobile signal add convenience and security. This property will appeal most to those seeking compact, single‑floor living close to local shops and regular bus services into Hereford.
