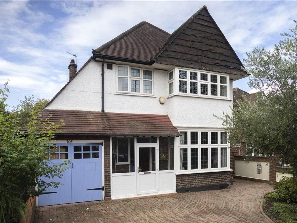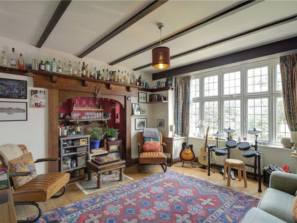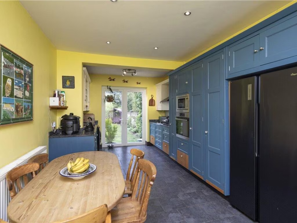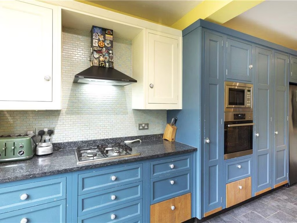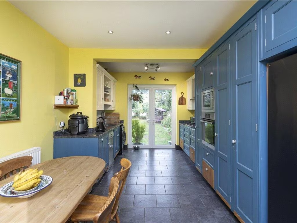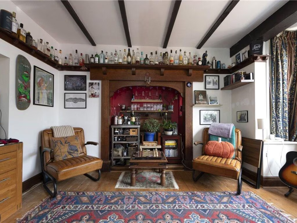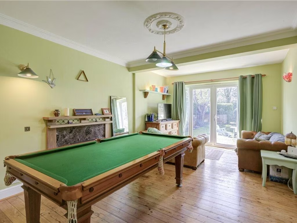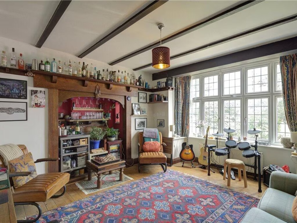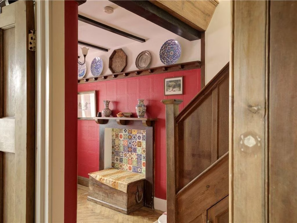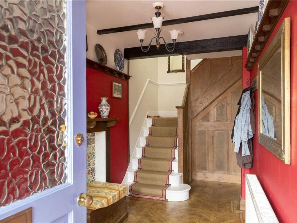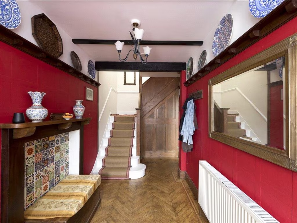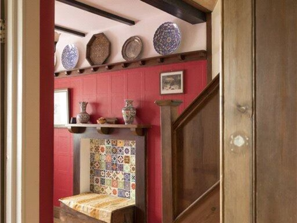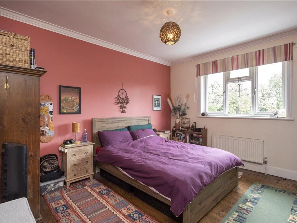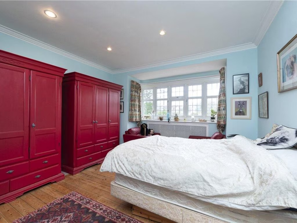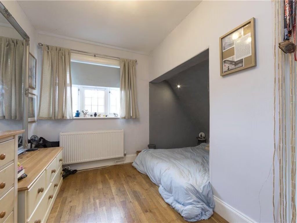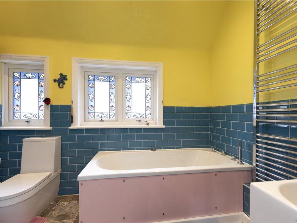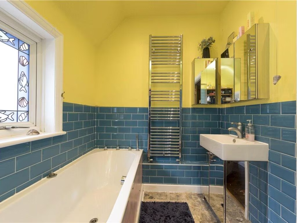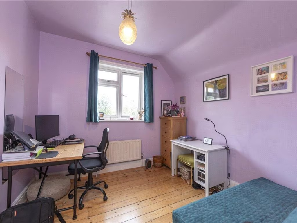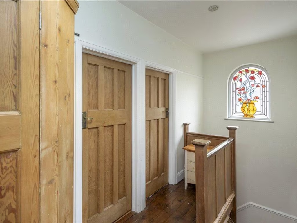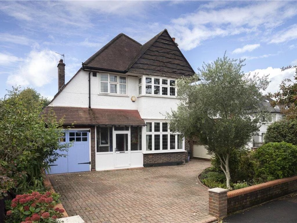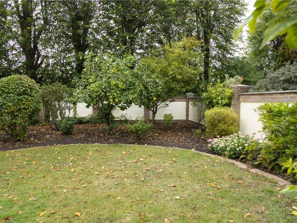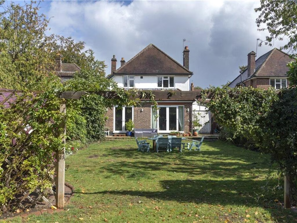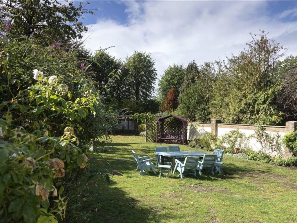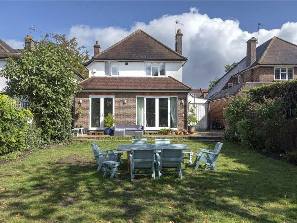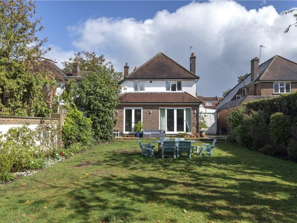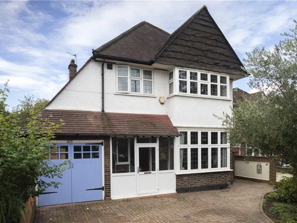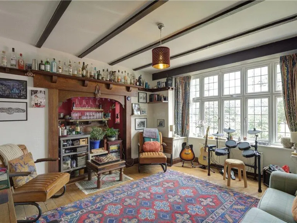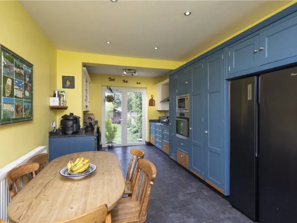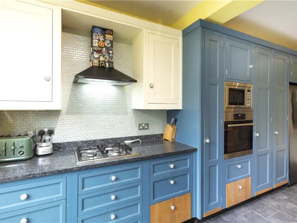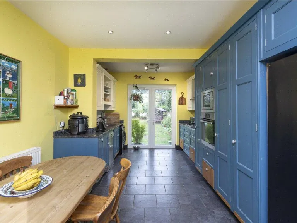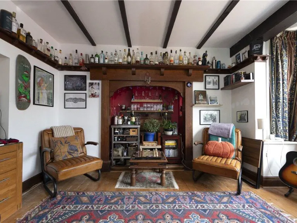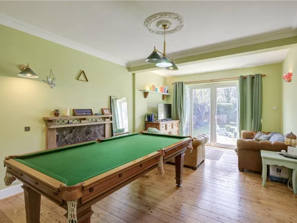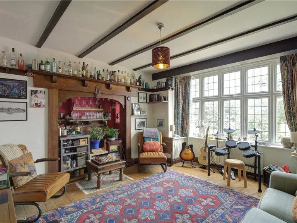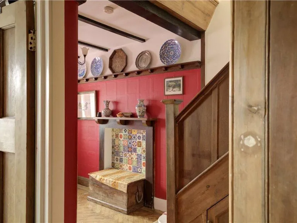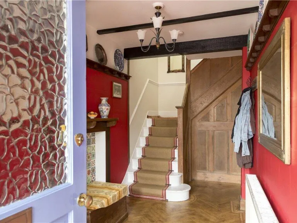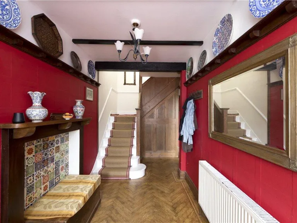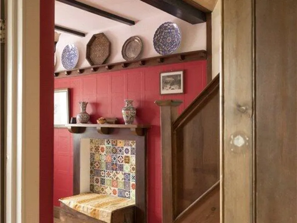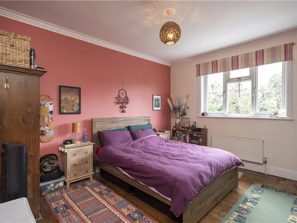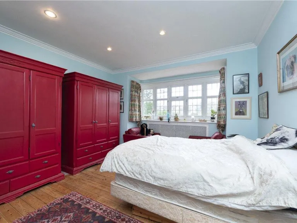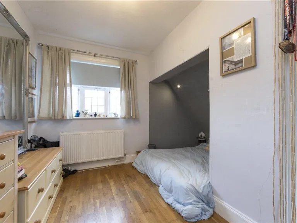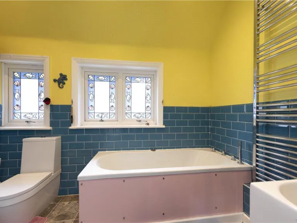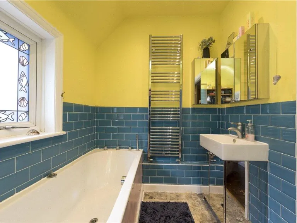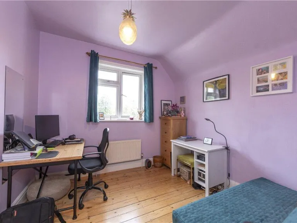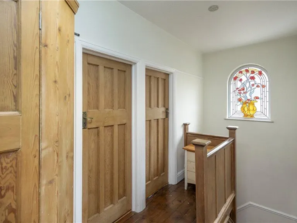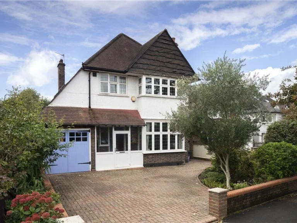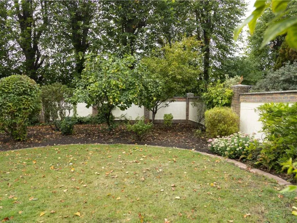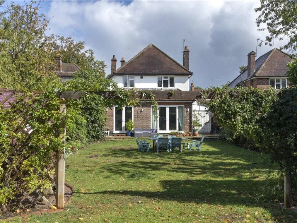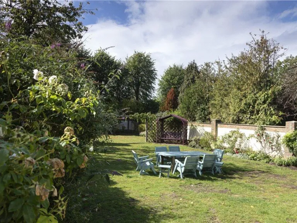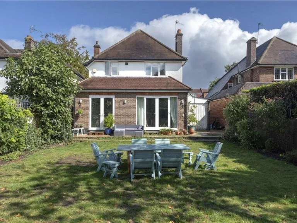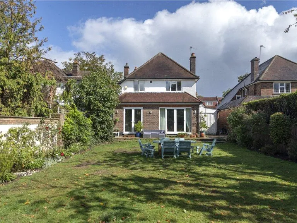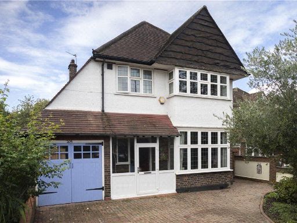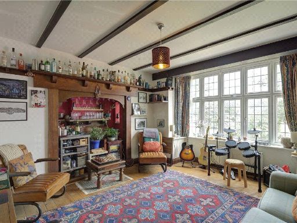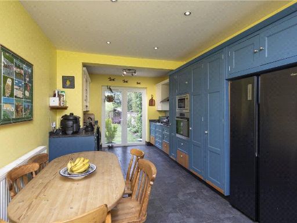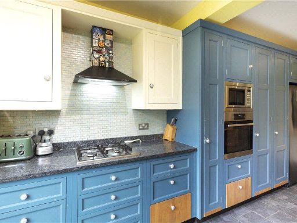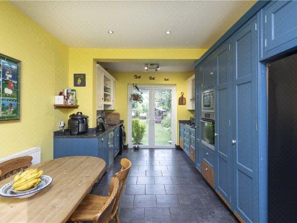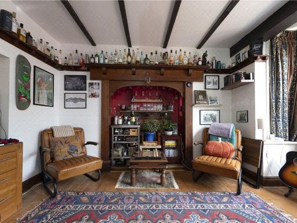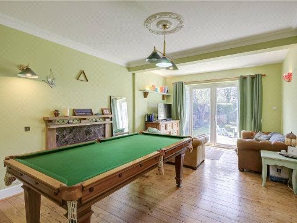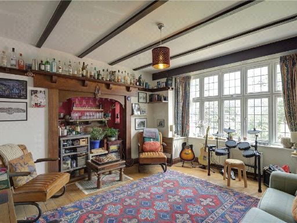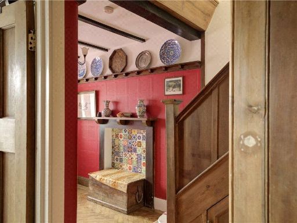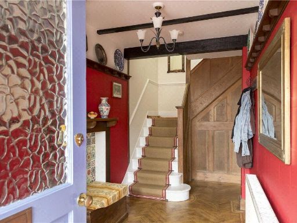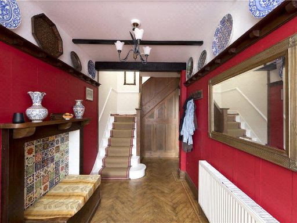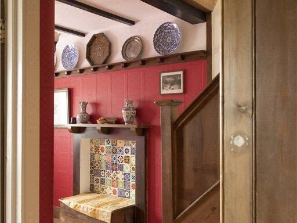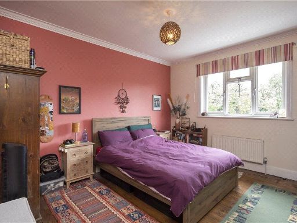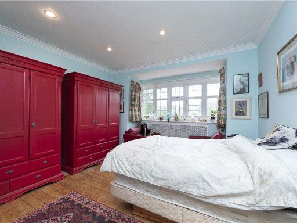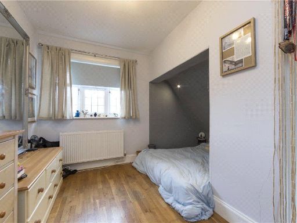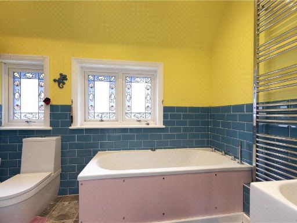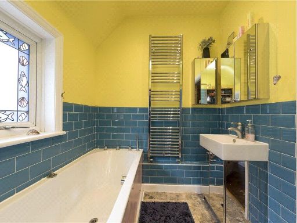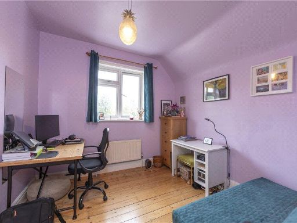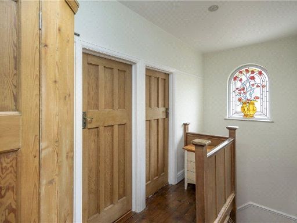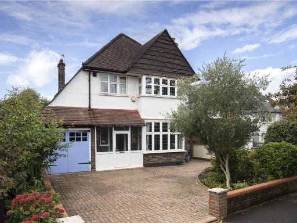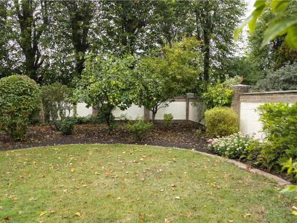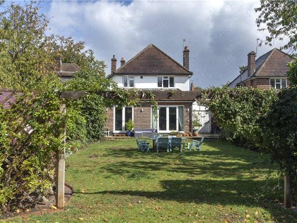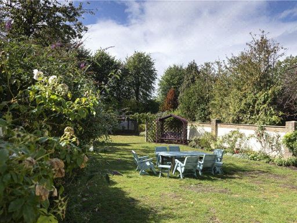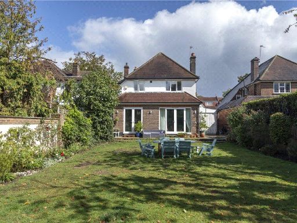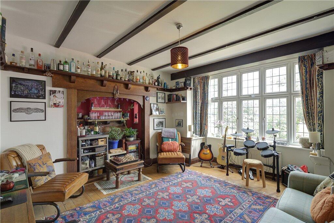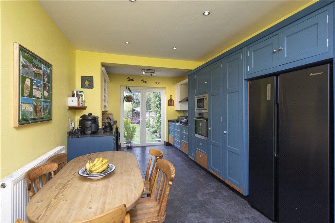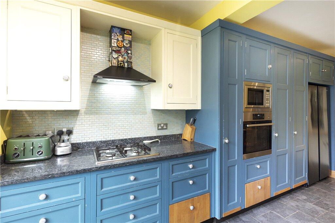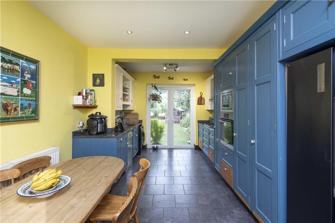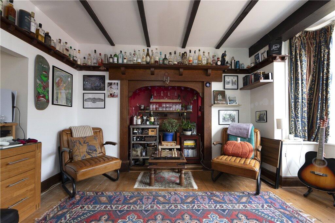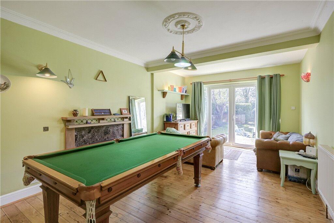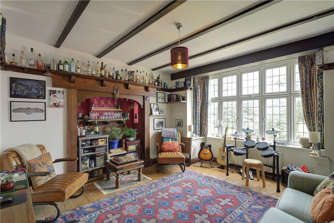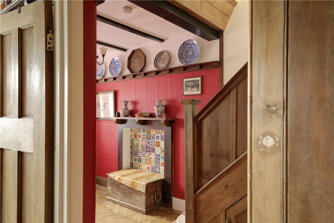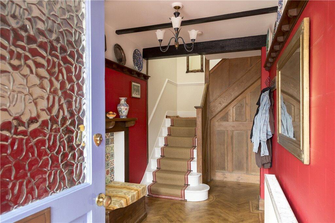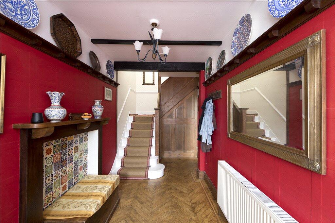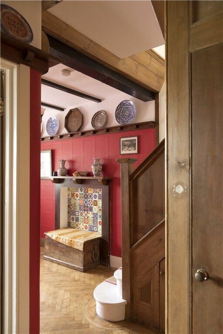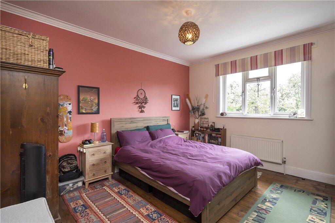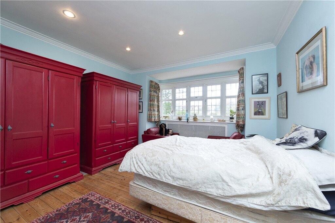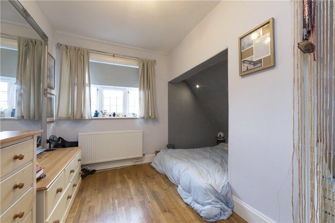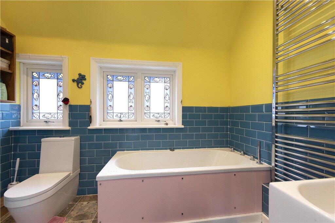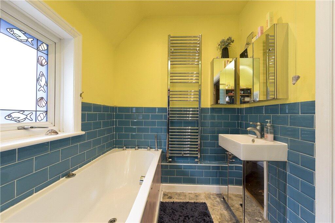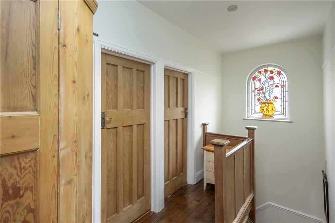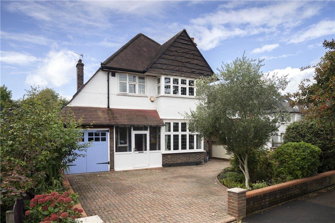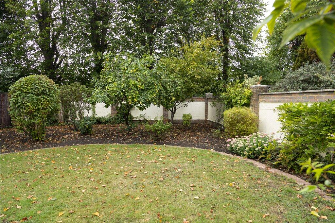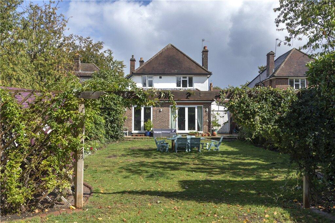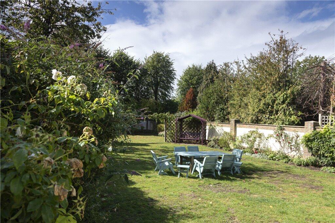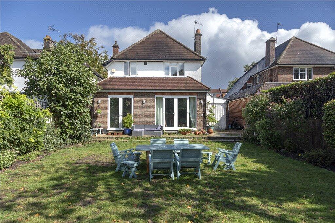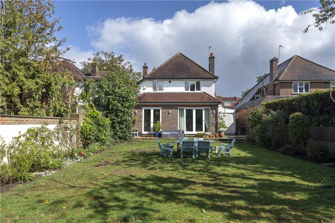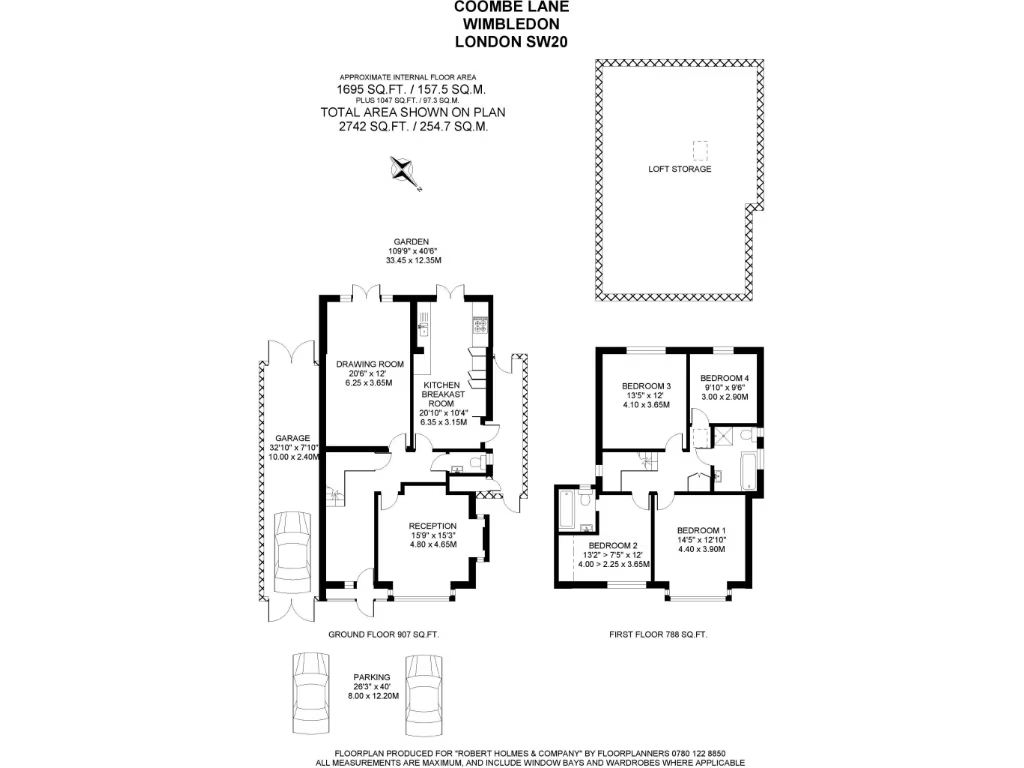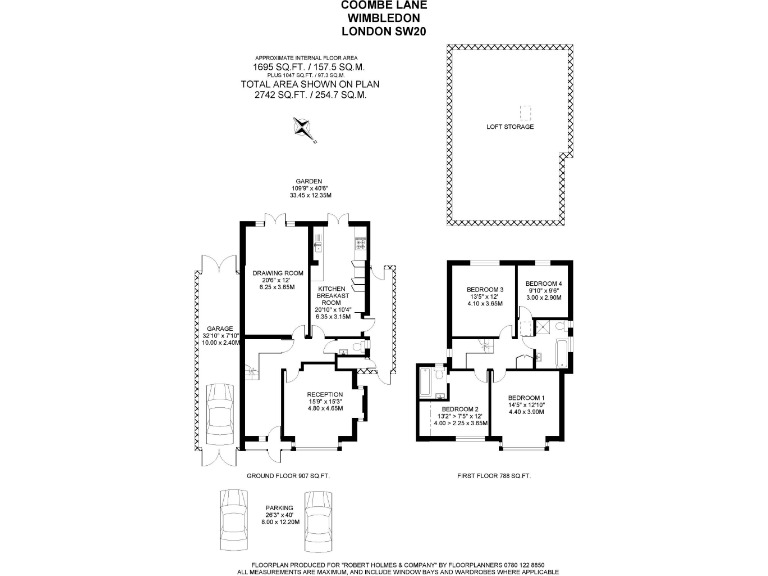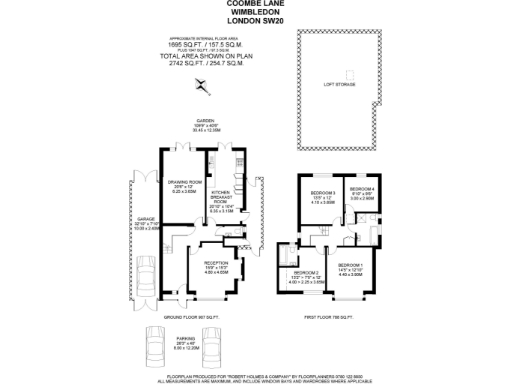Summary - 205, COOMBE LANE SW20 0RG
4 bed 2 bath Detached
1930s Arts & Crafts family house with large garden and loft extension potential.
Period 1930s Arts & Crafts detached house with original oak beams and inglenook fireplace.
Large south-facing rear garden, private and landscaped with mature trees and shrubs.
Approx 1,695 sq ft internal space with four bedrooms, one ensuite, two reception rooms.
Scope to extend into large loft (subject to planning) and modernise to add value.
Tandem garage provides substantial storage but limits simultaneous car access.
Off-street parking for up to three cars on wide paved driveway.
Tenure and council tax band unknown — to be confirmed by buyer.
Some areas require modernization; buyer should allow budget for updating.
Set on a generous plot in West Wimbledon, this 1930s Arts & Crafts detached house offers flexible family living across approximately 1,695 sq ft. Period features — including exposed oak beams, a leaded bay window and an inglenook-style fireplace — give the front reception room strong character, while the rear reception and kitchen/diner open via French doors onto a large, well-maintained south-facing garden.
The layout suits family life and entertaining: two reception rooms, a fitted kitchen/diner, ground-floor WC, four first-floor bedrooms (one ensuite) and a family bathroom. There is obvious scope to increase living space by converting the large loft (subject to planning) and by reconfiguring internal space. Substantial tandem garage storage and a wide paved driveway provide useful storage and off-street parking for up to three cars.
Practical points to note: the property would benefit from some modernisation in parts to unlock full value, and the garage’s tandem layout limits simultaneous vehicle access. Tenure and council tax band are currently unknown and should be checked early in the buying process. Overall, this is a well-proportioned family home in a very affluent, school-rich neighbourhood, offering immediate comfortable living with clear potential to personalise and extend.
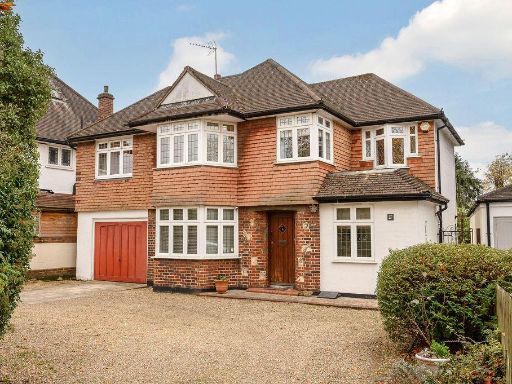 4 bedroom detached house for sale in Coombe Lane, West Wimbledon, SW20 — £1,660,000 • 4 bed • 2 bath • 1789 ft²
4 bedroom detached house for sale in Coombe Lane, West Wimbledon, SW20 — £1,660,000 • 4 bed • 2 bath • 1789 ft²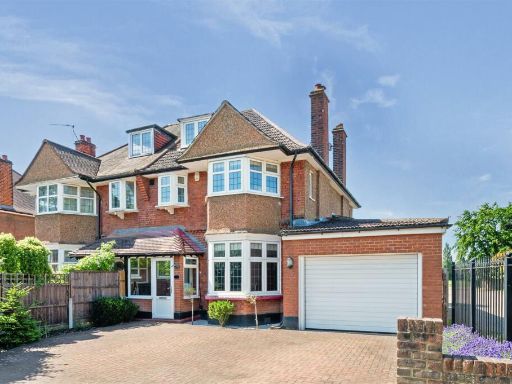 4 bedroom semi-detached house for sale in Coombe Lane, West Wimbledon, SW20 — £1,600,000 • 4 bed • 2 bath • 2160 ft²
4 bedroom semi-detached house for sale in Coombe Lane, West Wimbledon, SW20 — £1,600,000 • 4 bed • 2 bath • 2160 ft²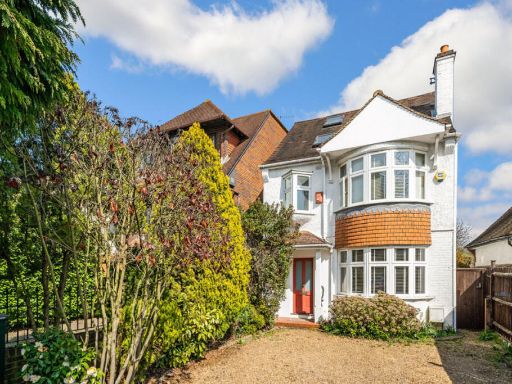 5 bedroom detached house for sale in Coombe Lane, West Wimbledon, SW20 0RW, SW20 — £1,500,000 • 5 bed • 3 bath • 1750 ft²
5 bedroom detached house for sale in Coombe Lane, West Wimbledon, SW20 0RW, SW20 — £1,500,000 • 5 bed • 3 bath • 1750 ft²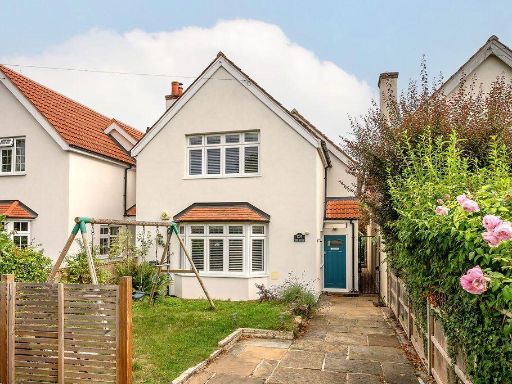 4 bedroom detached house for sale in Cottenham Park Road, West Wimbledon, SW20 — £1,650,000 • 4 bed • 1 bath • 2222 ft²
4 bedroom detached house for sale in Cottenham Park Road, West Wimbledon, SW20 — £1,650,000 • 4 bed • 1 bath • 2222 ft²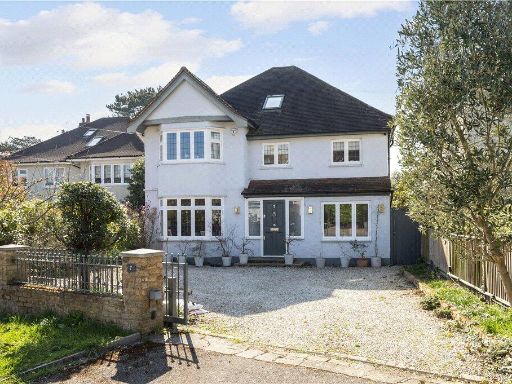 5 bedroom detached house for sale in Lindisfarne Road, Wimbledon, SW20 — £2,300,000 • 5 bed • 2 bath • 2410 ft²
5 bedroom detached house for sale in Lindisfarne Road, Wimbledon, SW20 — £2,300,000 • 5 bed • 2 bath • 2410 ft²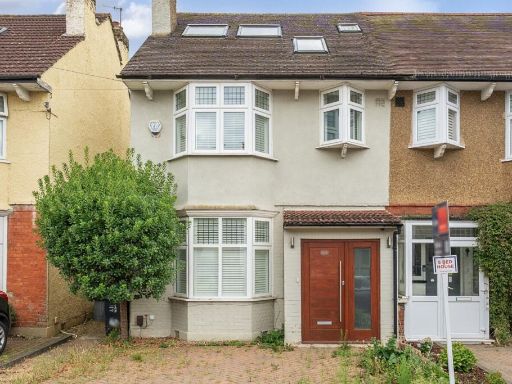 5 bedroom semi-detached house for sale in Camberley Avenue, West Wimbledon, London, SW20 — £1,150,000 • 5 bed • 2 bath • 1523 ft²
5 bedroom semi-detached house for sale in Camberley Avenue, West Wimbledon, London, SW20 — £1,150,000 • 5 bed • 2 bath • 1523 ft²