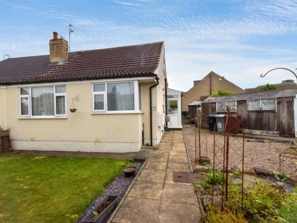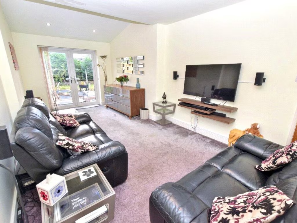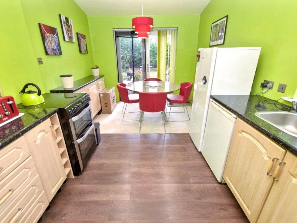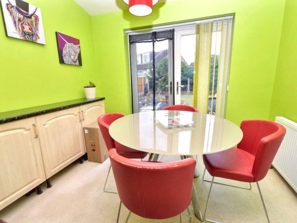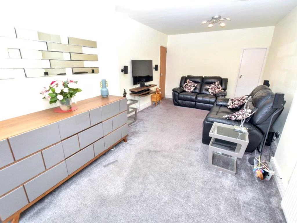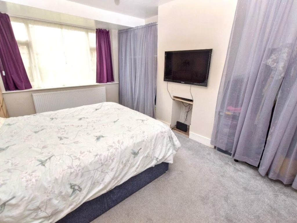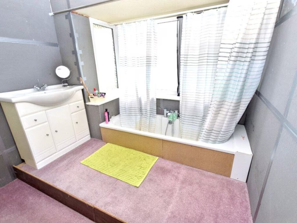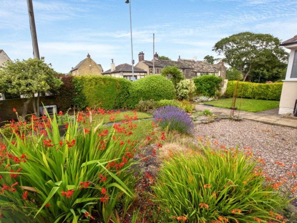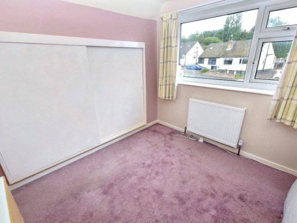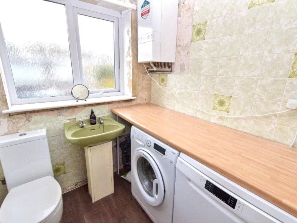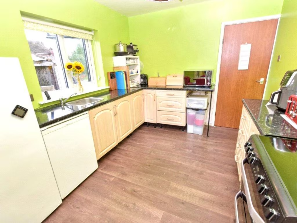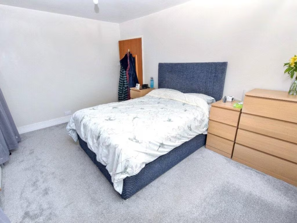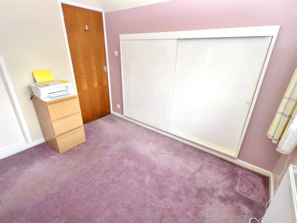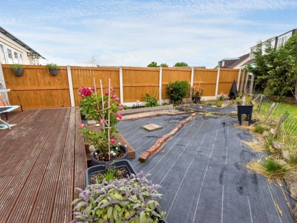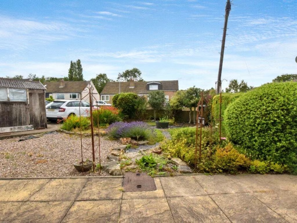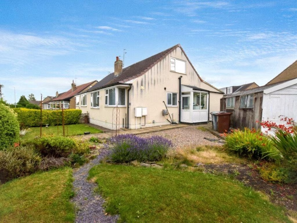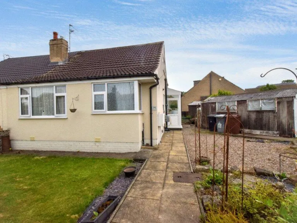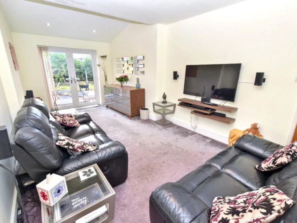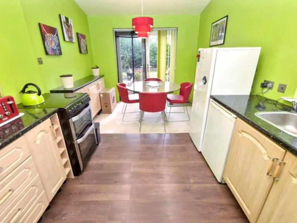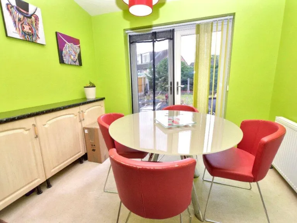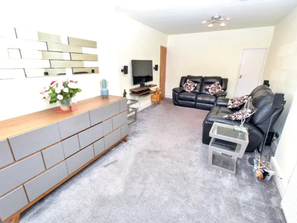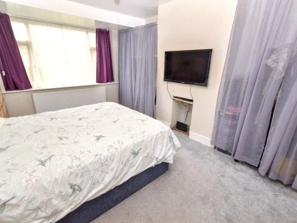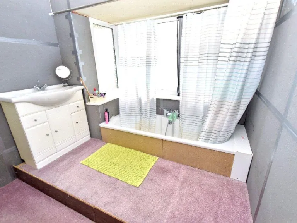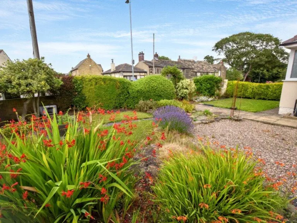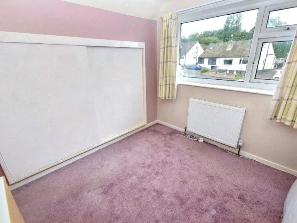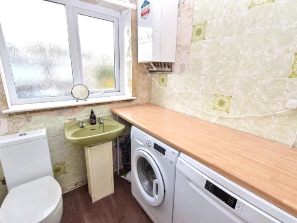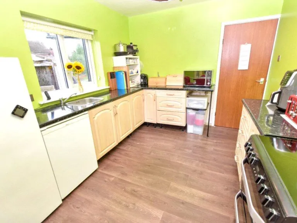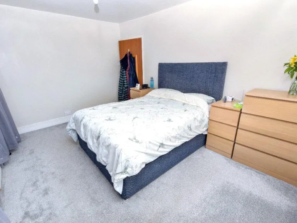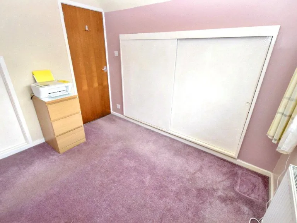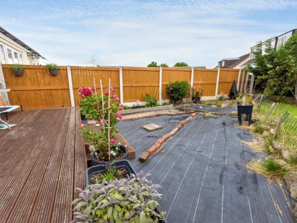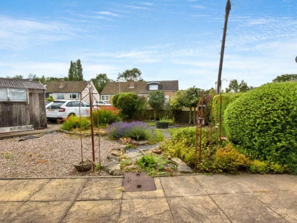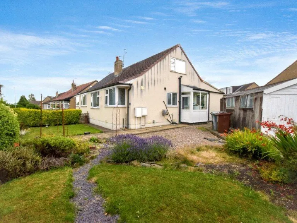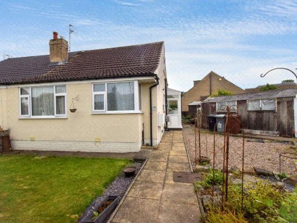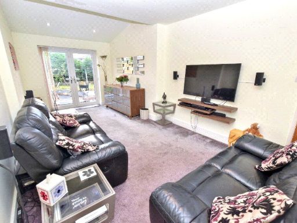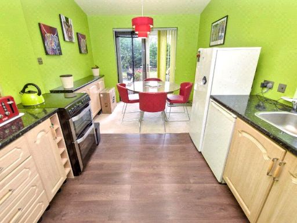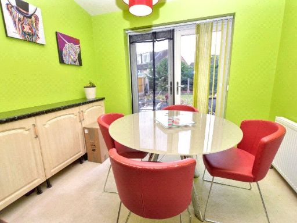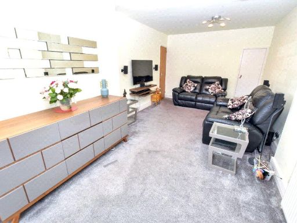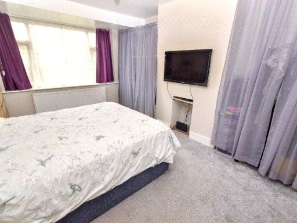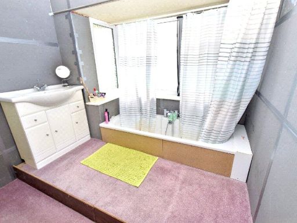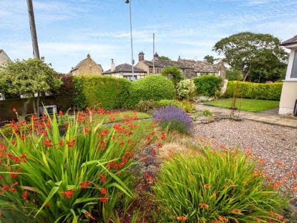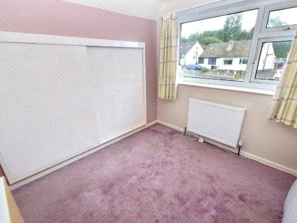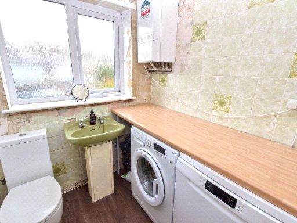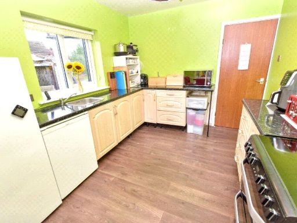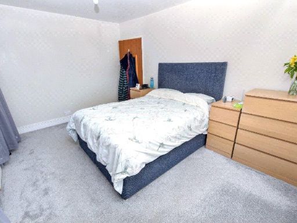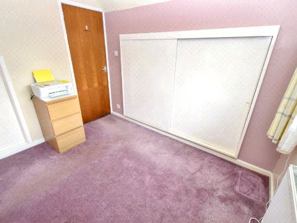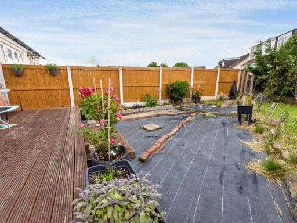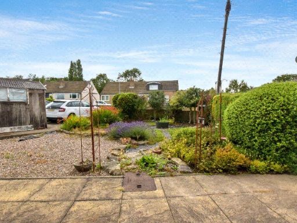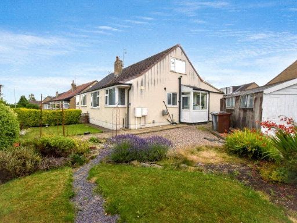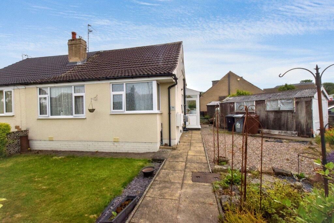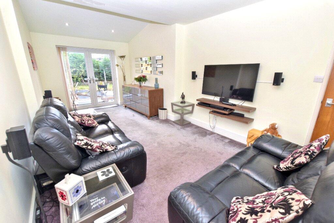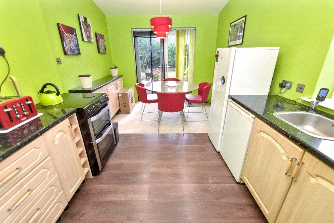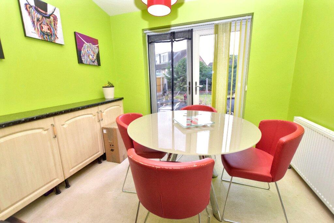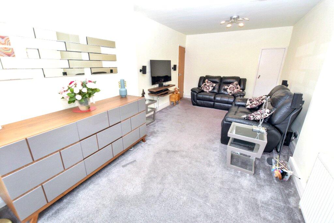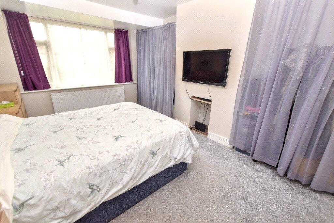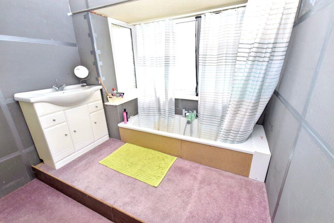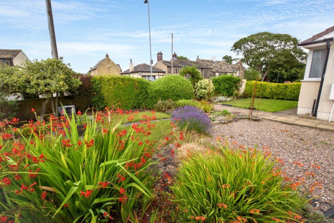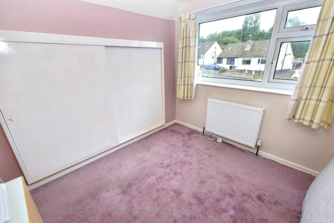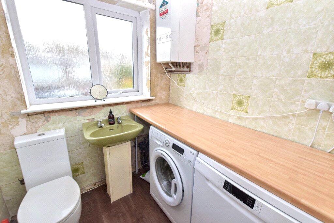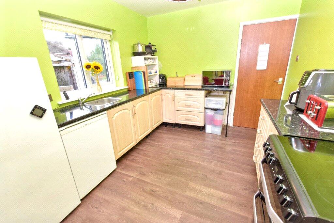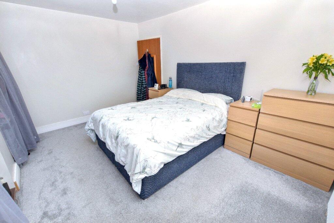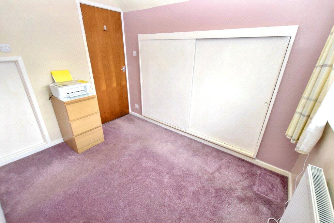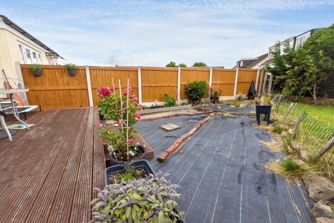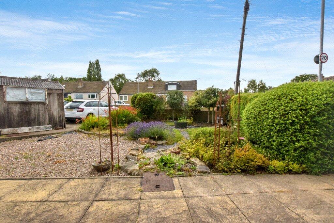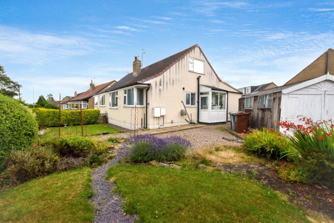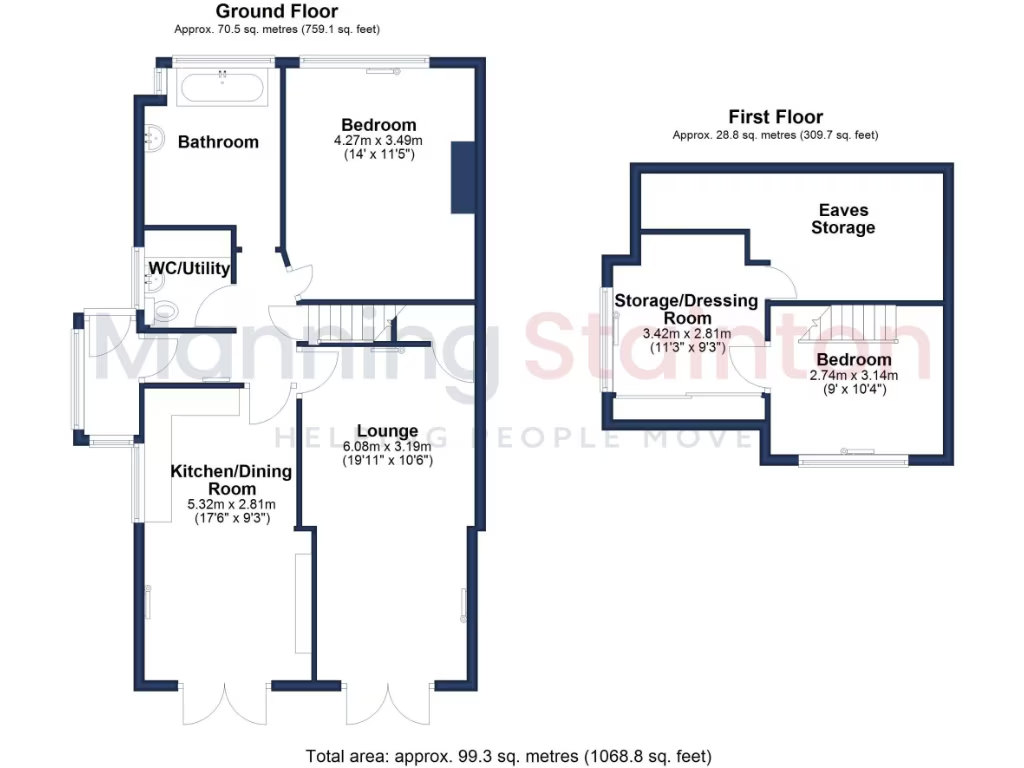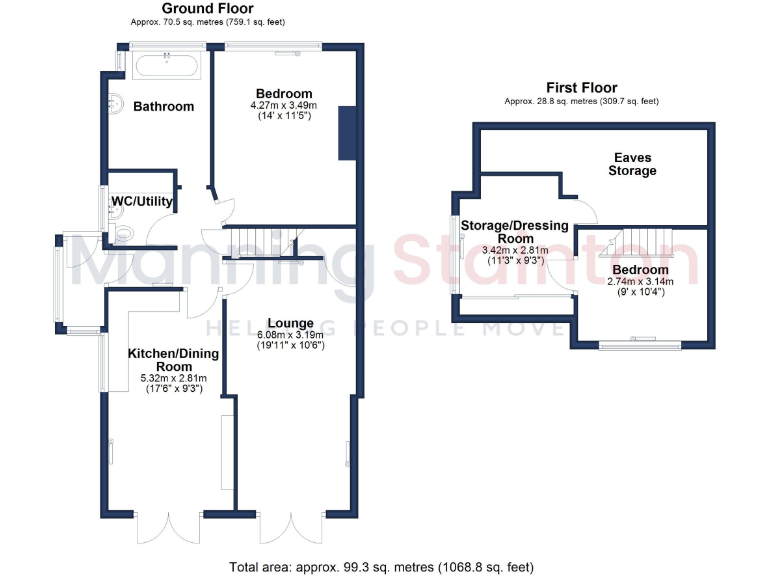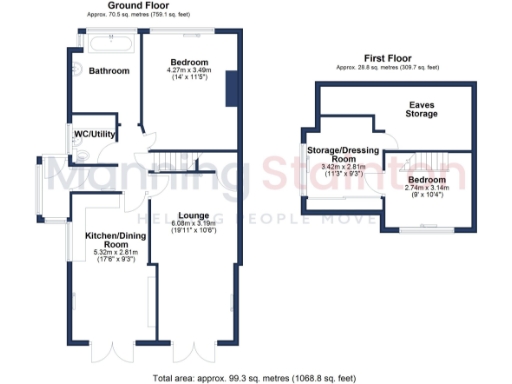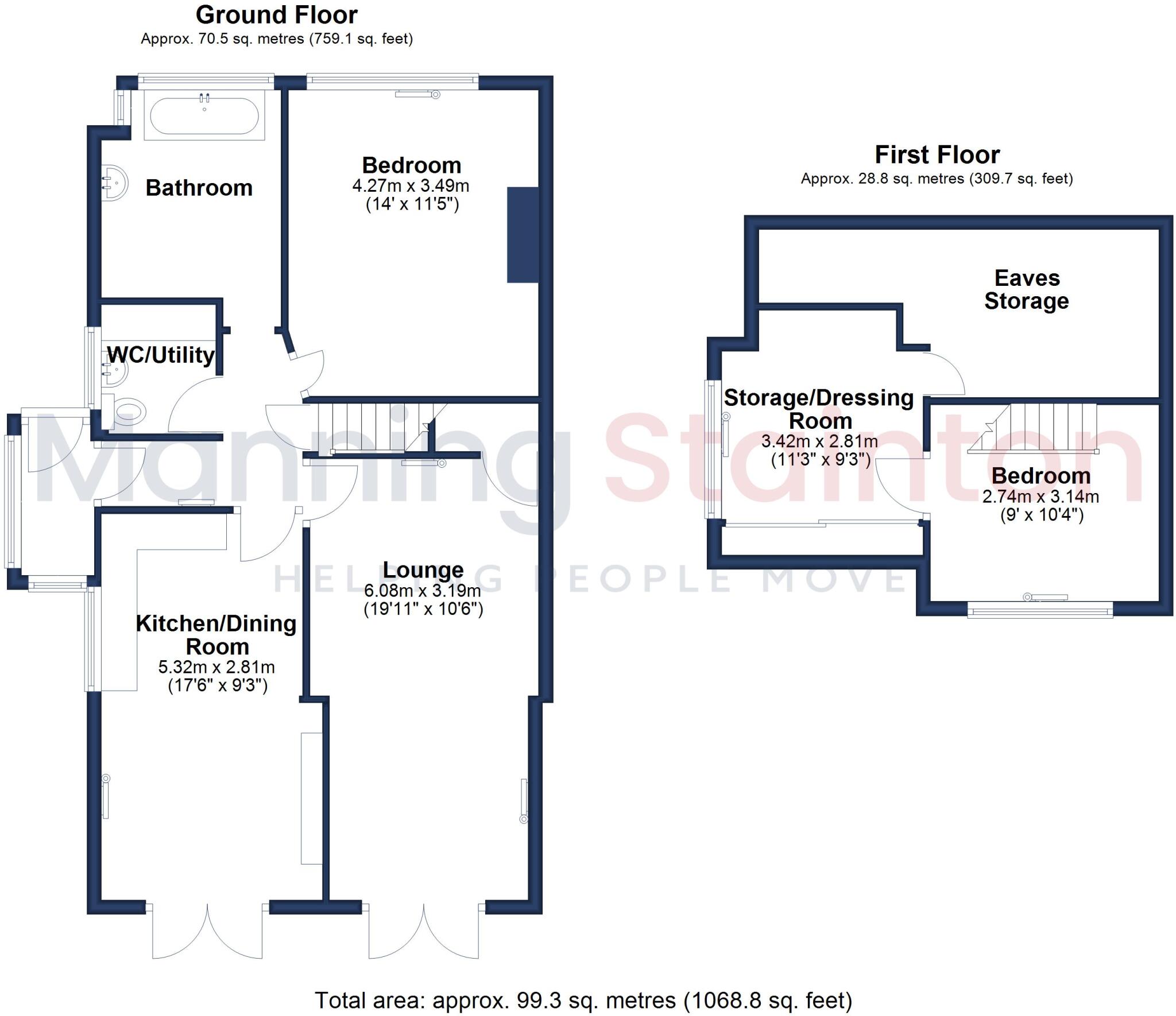Summary - 71 LOW MOOR SIDE LEEDS LS12 5EA
2 bed 1 bath Bungalow
Spacious single-storey living on a generous corner plot — ideal for downsizers or a renovation project..
- Extended lounge with French doors to garden
- Large extended kitchen/diner, good entertaining space
- Generous corner plot with gardens on three sides
- Driveway parking and detached single garage included
- Requires refurbishment; cosmetic and service updates needed
- One bedroom partially converted into bathroom; reversion possible
- First-floor room with eaves storage and study area
- Freehold, low council tax, fast broadband and excellent mobile signal
This extended semi-detached bungalow sits on a generous corner plot in a semi-rural village setting, offering single-storey living with flexible space. The layout includes an extended lounge with French doors to the rear garden, a large kitchen/diner and ground-floor bedroom. A first-floor room with eaves storage and study area adds useful extra space.
The property is offered freehold but requires updating throughout: bathrooms have been reconfigured (one bedroom partially converted to a bathroom; original bathroom currently used as utility/WC) and general refurbishment is needed to modernise fixtures, finishes and services. Double glazing is present but installation dates are unknown and some cosmetic and mechanical updating is likely.
Outside there are well-established gardens to three sides, a driveway and detached single garage — practical for downsizers who need off-street parking and outdoor space without extensive maintenance. The bungalow is conveniently close to local amenities, parks and good nearby schools, with direct routes to Leeds city centre and motorway links.
This home will suit a purchaser seeking roomy, mostly single-level living with potential to reconfigure rooms to original use. It is particularly appropriate for buyers looking to downsize into a comfortable property they can personalise, or investors wanting a renovation project in a popular village location. Viewing is recommended to appreciate the plot and layout potential.
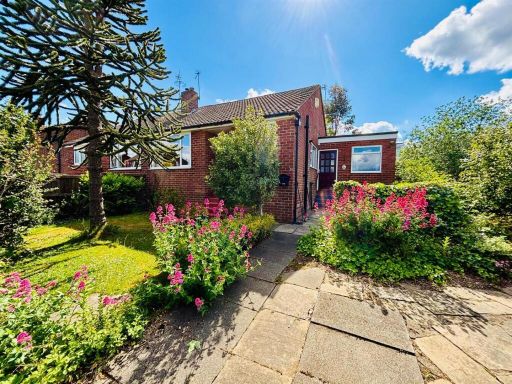 3 bedroom semi-detached bungalow for sale in Ennerdale Road, Leeds, LS12 — £229,995 • 3 bed • 1 bath • 554 ft²
3 bedroom semi-detached bungalow for sale in Ennerdale Road, Leeds, LS12 — £229,995 • 3 bed • 1 bath • 554 ft²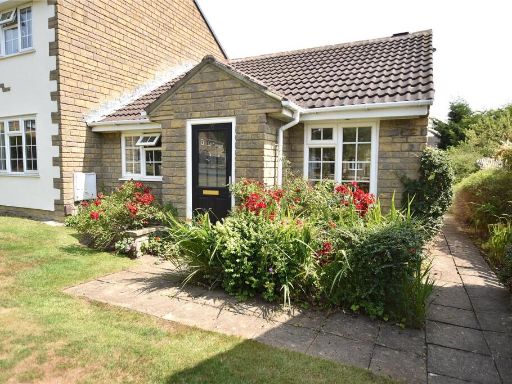 2 bedroom bungalow for sale in Westwinn View, Leeds, West Yorkshire, LS14 — £200,000 • 2 bed • 1 bath • 479 ft²
2 bedroom bungalow for sale in Westwinn View, Leeds, West Yorkshire, LS14 — £200,000 • 2 bed • 1 bath • 479 ft²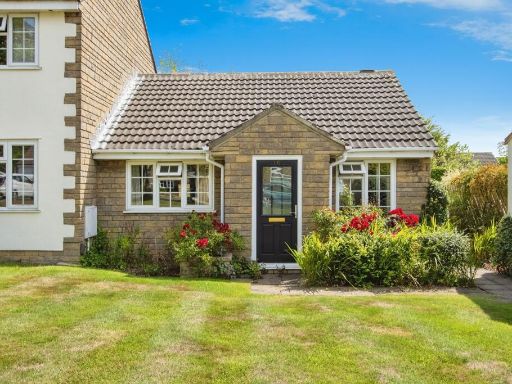 2 bedroom semi-detached bungalow for sale in Westwinn View, Leeds, LS14 — £190,000 • 2 bed • 1 bath • 403 ft²
2 bedroom semi-detached bungalow for sale in Westwinn View, Leeds, LS14 — £190,000 • 2 bed • 1 bath • 403 ft²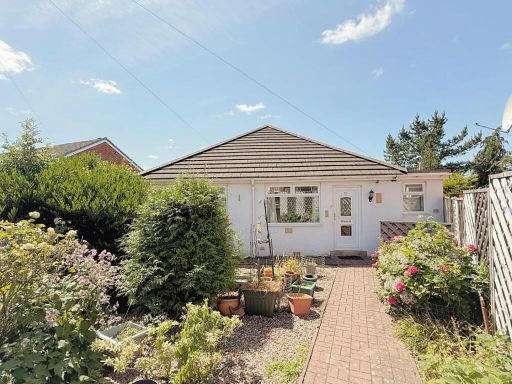 3 bedroom detached bungalow for sale in Silver Royd Drive, Leeds, LS12 — £250,000 • 3 bed • 1 bath • 1568 ft²
3 bedroom detached bungalow for sale in Silver Royd Drive, Leeds, LS12 — £250,000 • 3 bed • 1 bath • 1568 ft²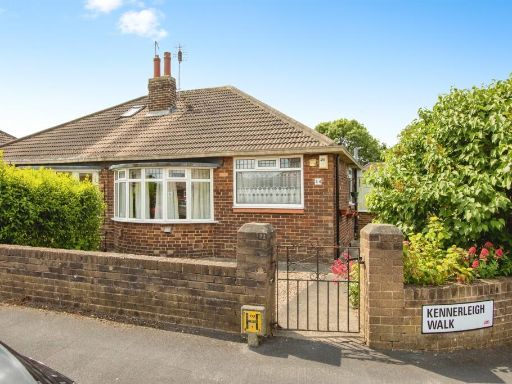 2 bedroom semi-detached bungalow for sale in Kennerleigh Walk, Leeds, LS15 — £240,000 • 2 bed • 1 bath • 481 ft²
2 bedroom semi-detached bungalow for sale in Kennerleigh Walk, Leeds, LS15 — £240,000 • 2 bed • 1 bath • 481 ft²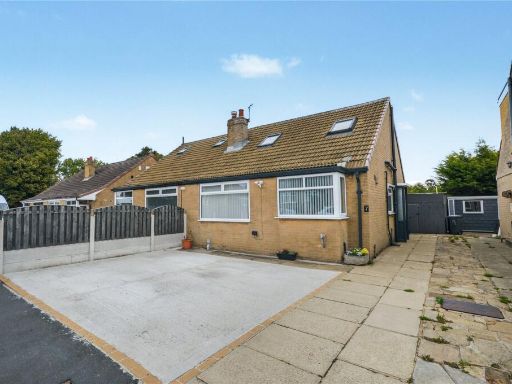 3 bedroom bungalow for sale in Castle Ings Drive, Leeds, West Yorkshire, LS12 — £250,000 • 3 bed • 2 bath • 979 ft²
3 bedroom bungalow for sale in Castle Ings Drive, Leeds, West Yorkshire, LS12 — £250,000 • 3 bed • 2 bath • 979 ft²