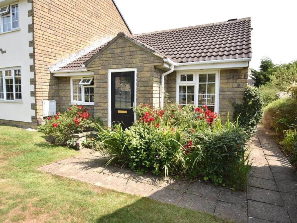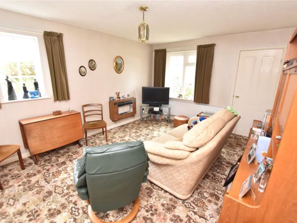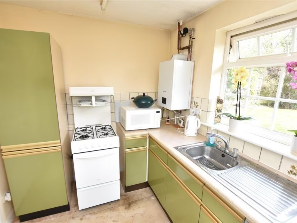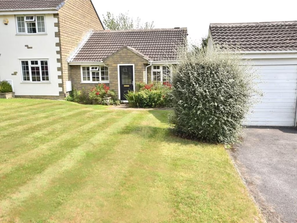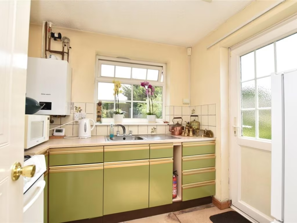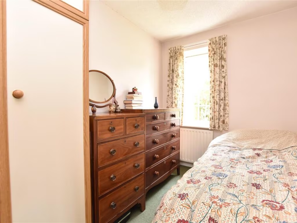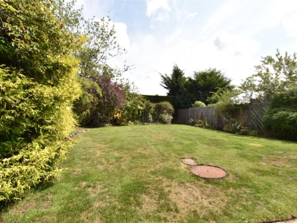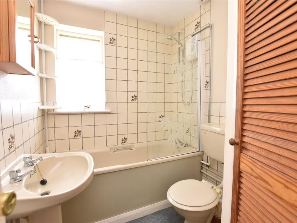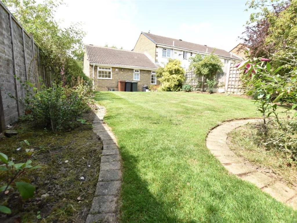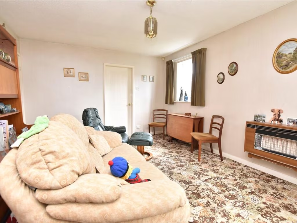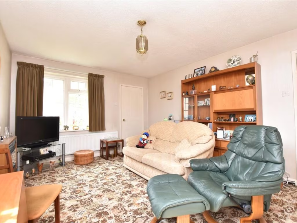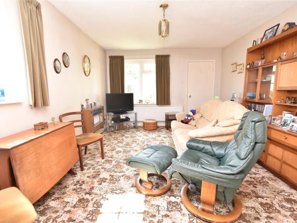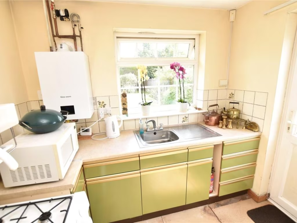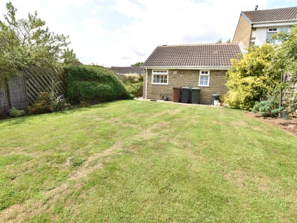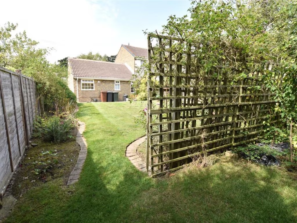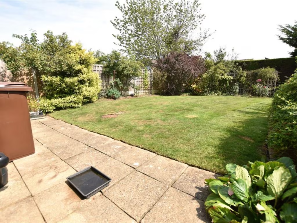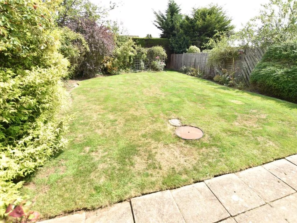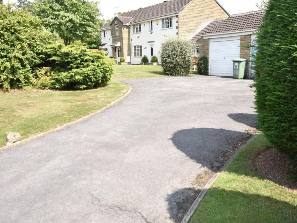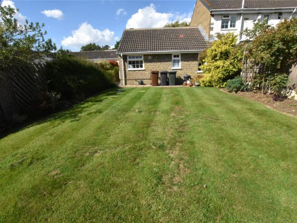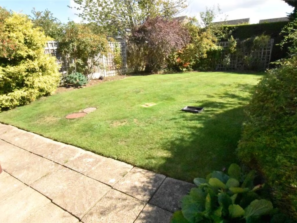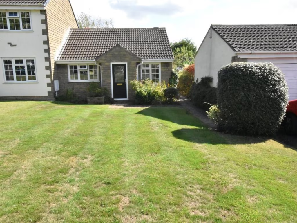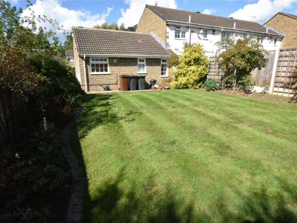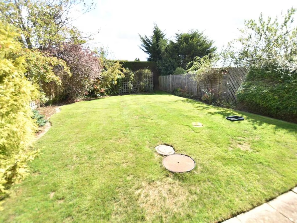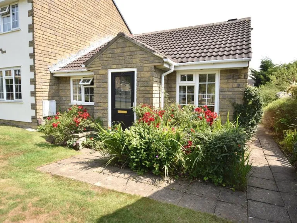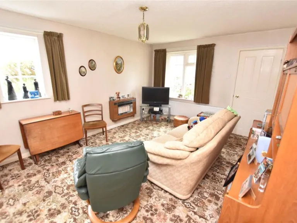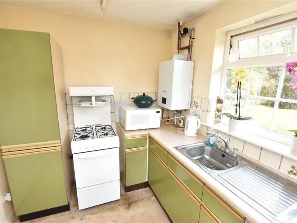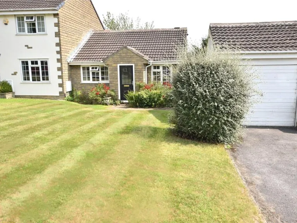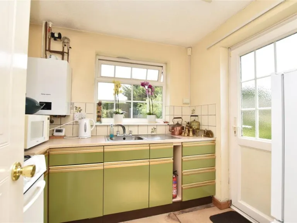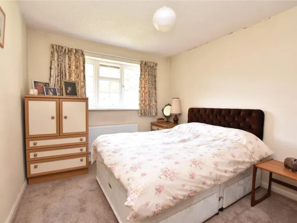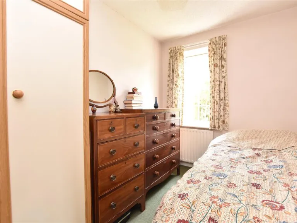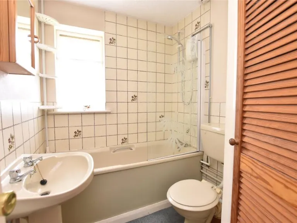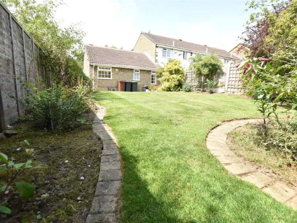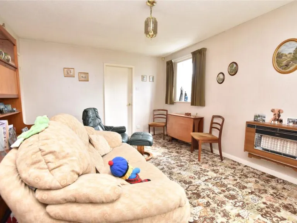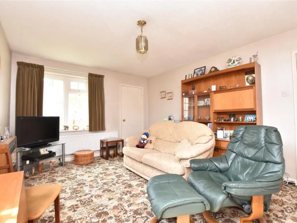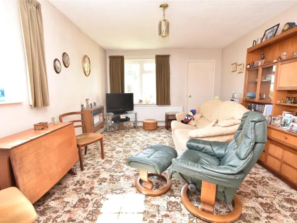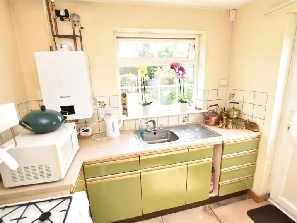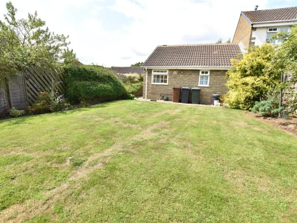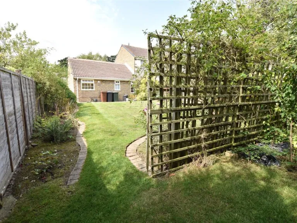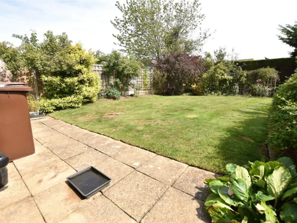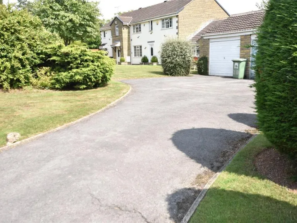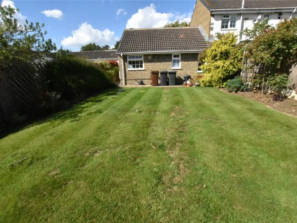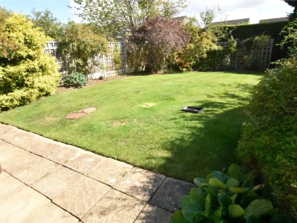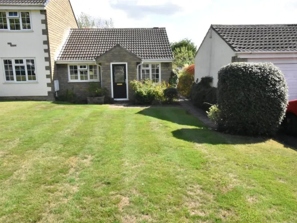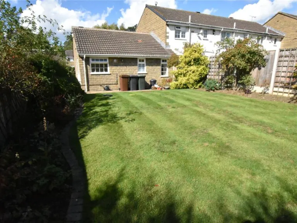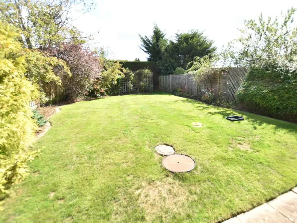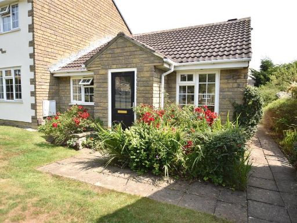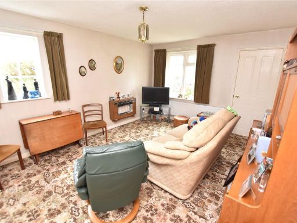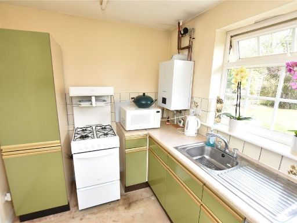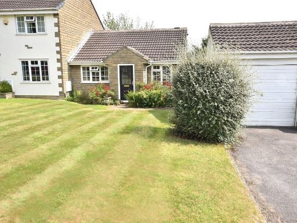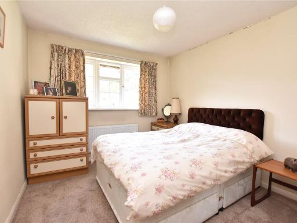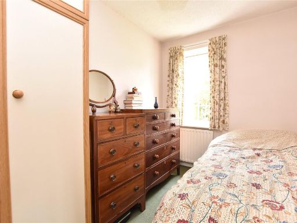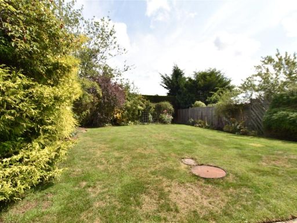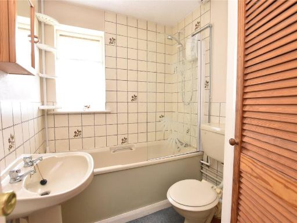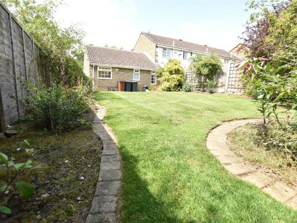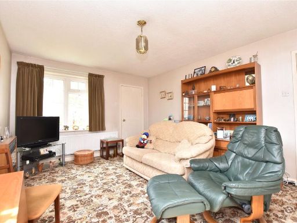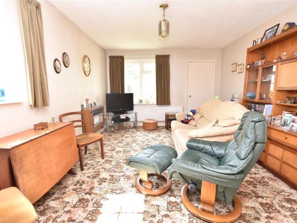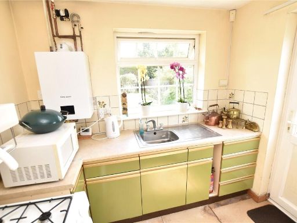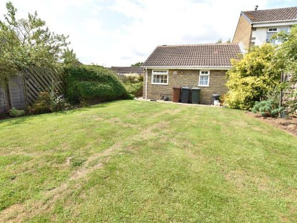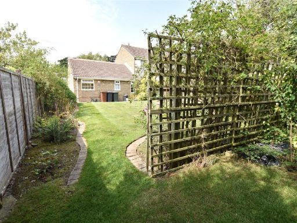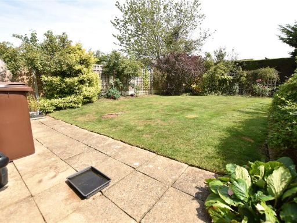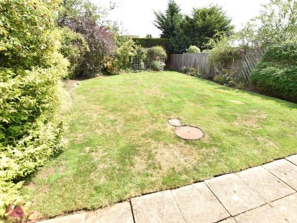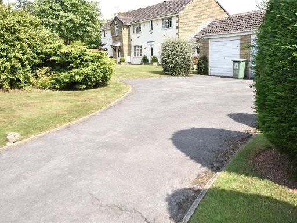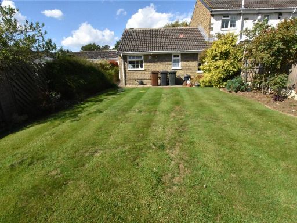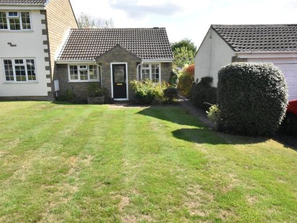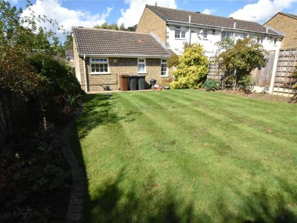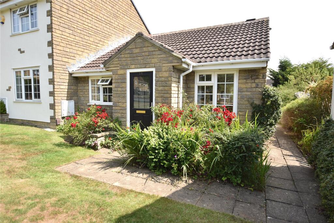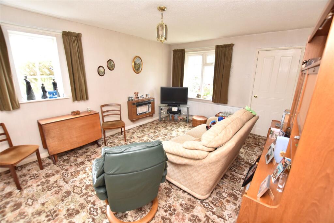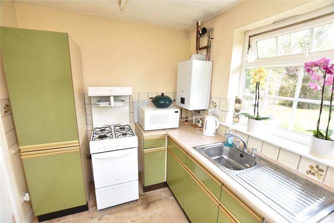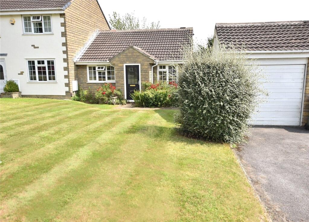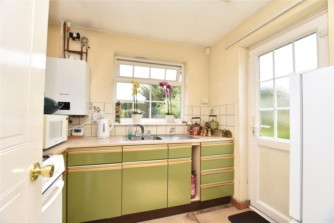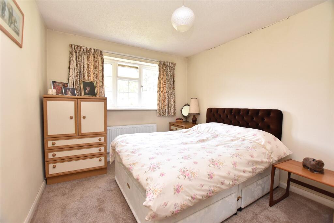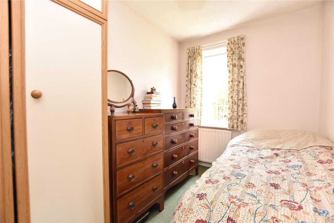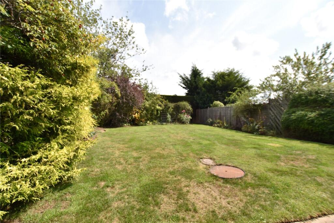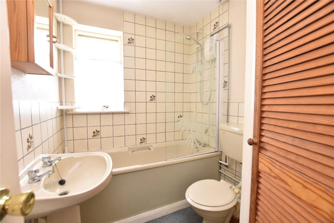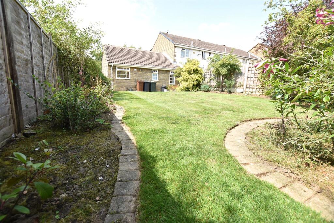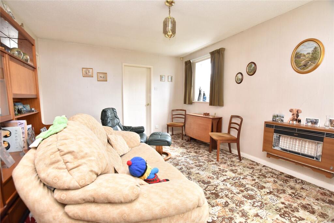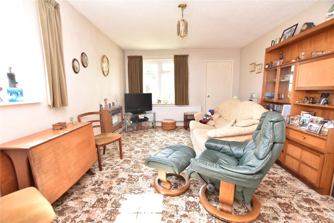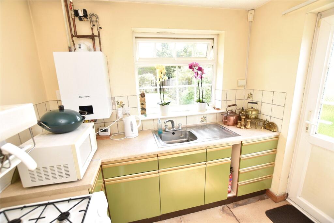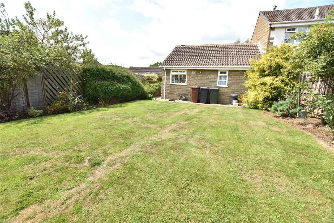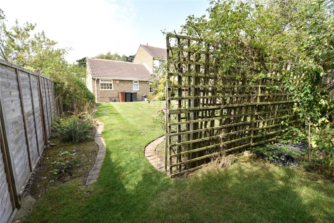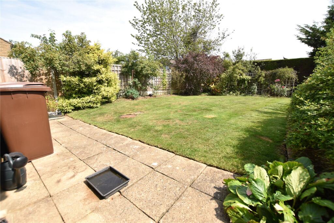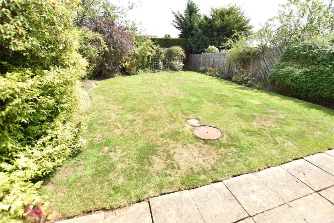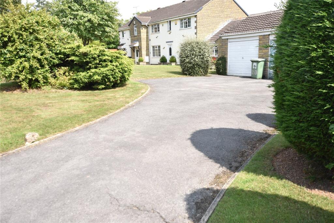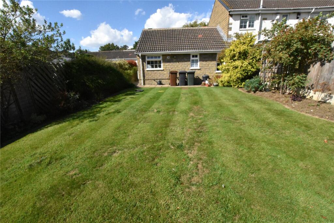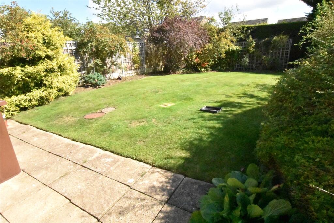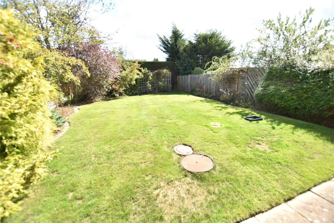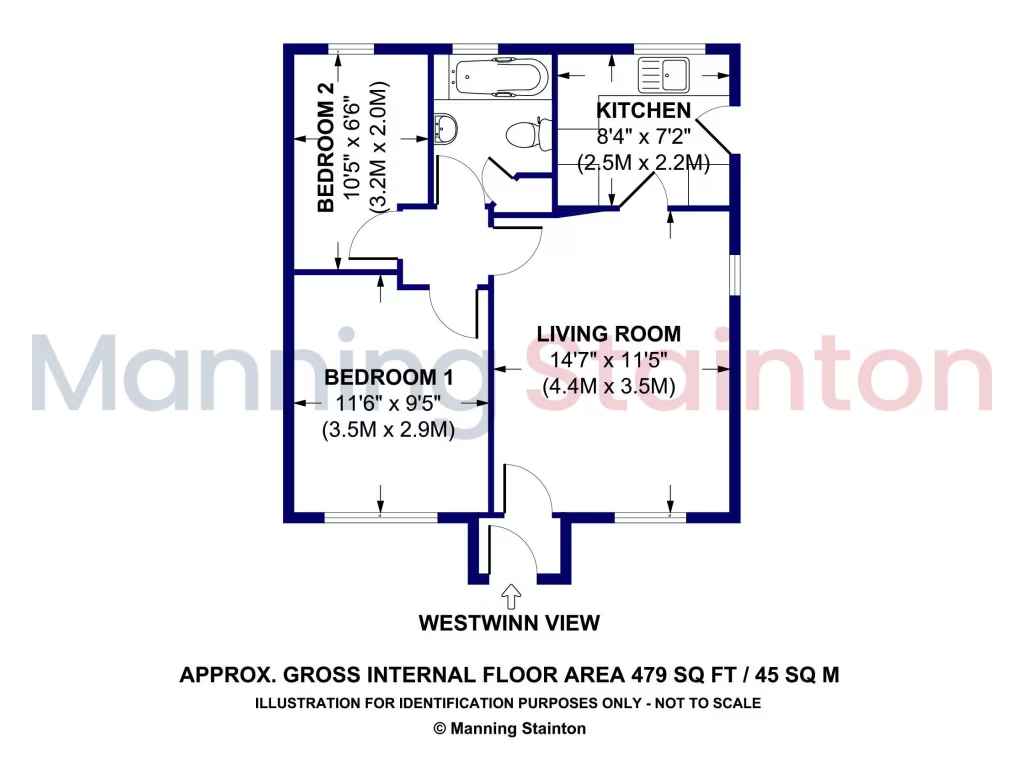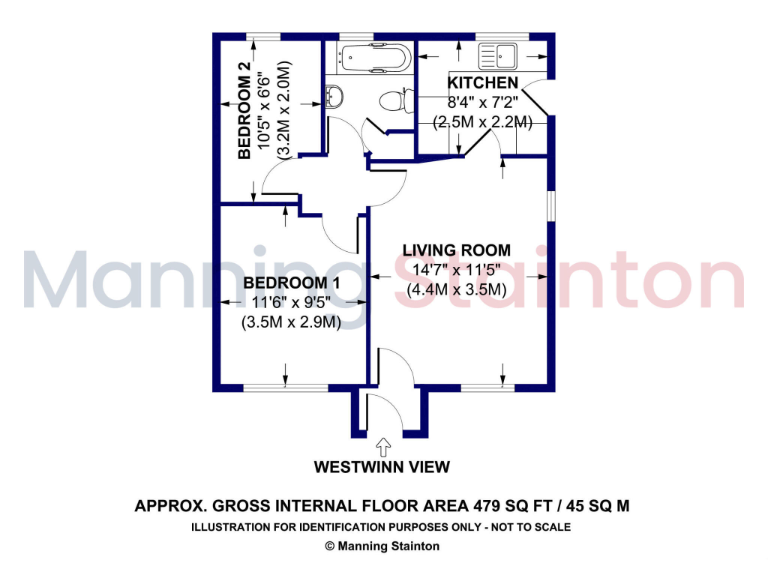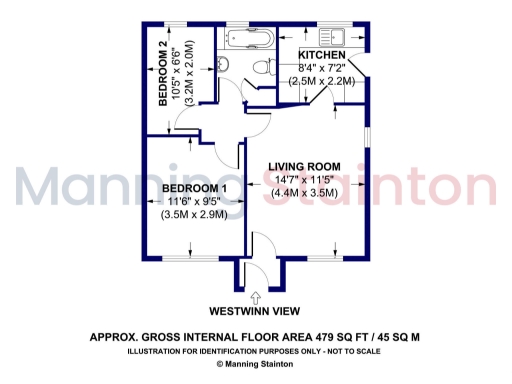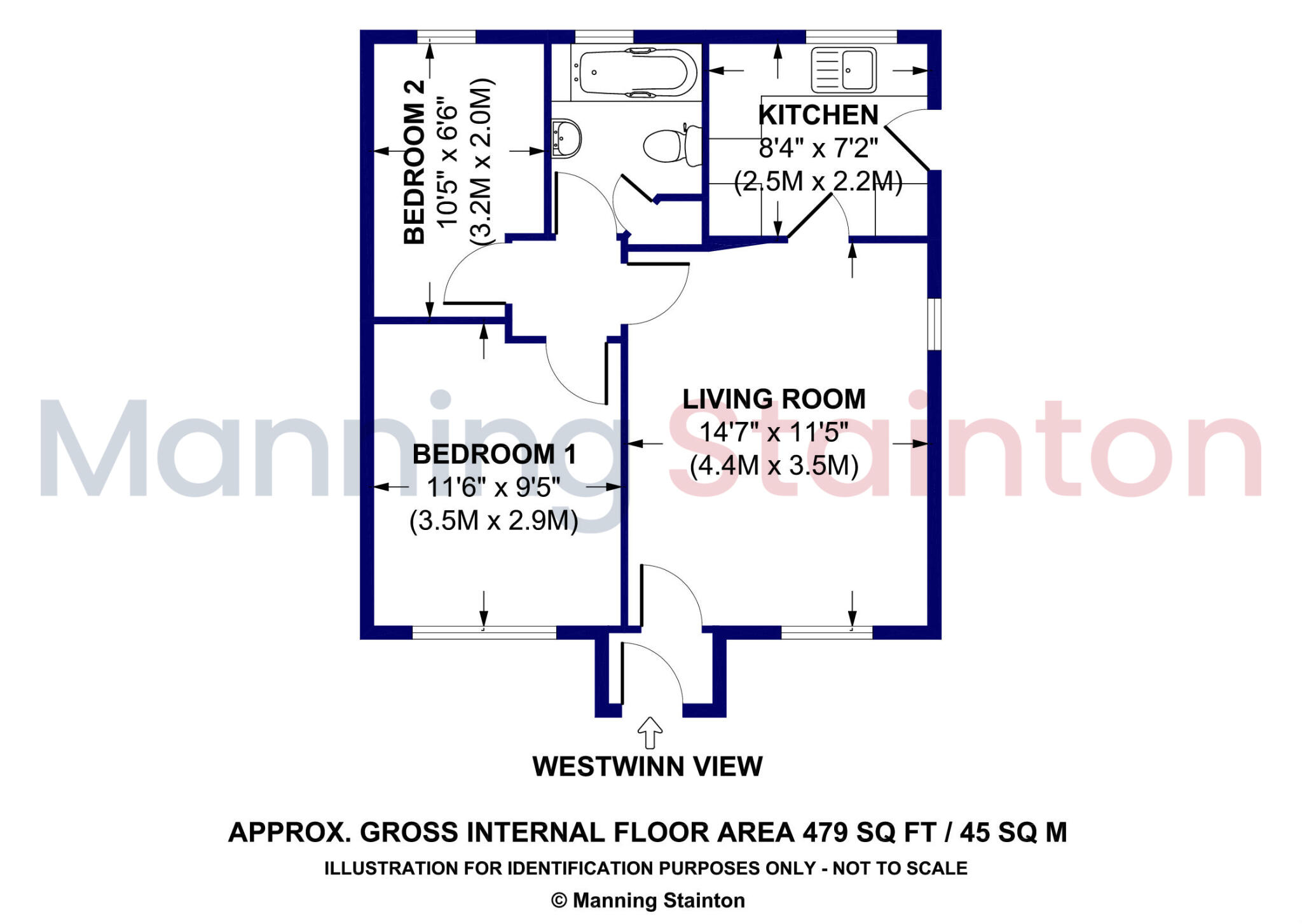Summary - Westwinn View, Leeds, West Yorkshire LS14 2HY
2 bed 1 bath Bungalow
Manageable project with gardens and garage ideal for downsizers seeking to personalise.
Freehold end-terrace bungalow on a sizeable plot with front and rear gardens
Compact footprint c.479 sq ft — two bedrooms, one bathroom
Priced for improvement; requires modernisation throughout
Single garage en bloc with shared driveway parking
Dual-aspect lounge provides good natural light throughout the day
Mains gas boiler and radiators; double glazing (installation date unknown)
Long single ownership — one owner from new for 42 years
Small internal size and single bathroom may limit some buyers
Set on a sizeable plot in a quiet cul-de-sac, this compact two-bedroom bungalow is aimed at buyers looking to downsize and personalise. The home benefits from a dual-aspect lounge, gardens front and rear, and a single garage en bloc — all set within a comfortable, well-served neighbourhood with fast broadband and excellent mobile signal.
The property is offered freehold and priced for improvement after long single ownership. At about 479 sq ft the accommodation is small but efficient: two bedrooms, a kitchen, and a three-piece bathroom. The gas-fired boiler and radiators provide mains heating and the windows are double glazed (install dates unknown).
Rooms have a mid-century feel and need updating throughout; the bungalow is explicitly sold as requiring renovation to modernise finishes and services. This makes it suitable for buyers seeking a manageable project, potential value uplift, or a low-maintenance footprint for retirement living.
Location is practical for everyday needs — local shops, leisure facilities, good schools and direct road links to Leeds and the A64. There is no flooding risk and council tax is described as affordable, but note the property’s small internal size and single bathroom may limit flexibility for some buyers.
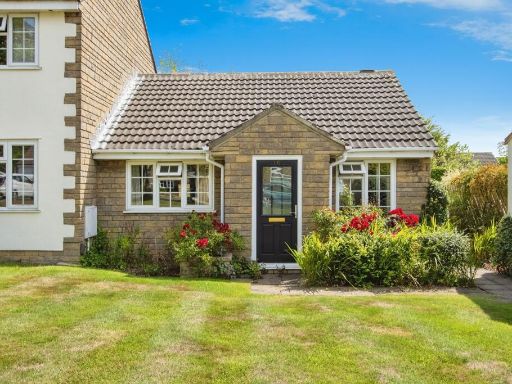 2 bedroom semi-detached bungalow for sale in Westwinn View, Leeds, LS14 — £190,000 • 2 bed • 1 bath • 403 ft²
2 bedroom semi-detached bungalow for sale in Westwinn View, Leeds, LS14 — £190,000 • 2 bed • 1 bath • 403 ft²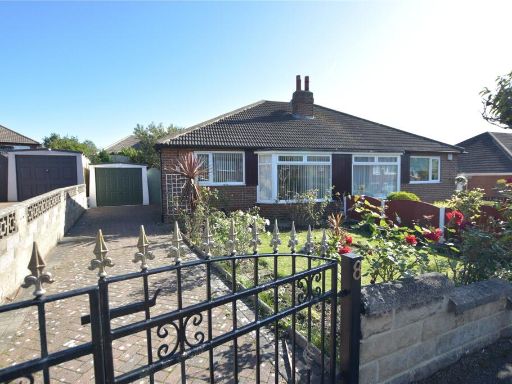 2 bedroom bungalow for sale in Field End Court, Leeds, West Yorkshire, LS15 — £210,000 • 2 bed • 1 bath • 606 ft²
2 bedroom bungalow for sale in Field End Court, Leeds, West Yorkshire, LS15 — £210,000 • 2 bed • 1 bath • 606 ft²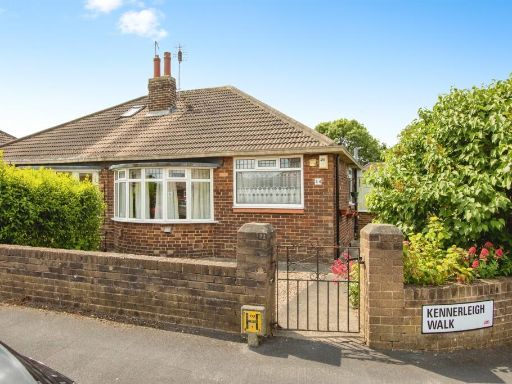 2 bedroom semi-detached bungalow for sale in Kennerleigh Walk, Leeds, LS15 — £240,000 • 2 bed • 1 bath • 481 ft²
2 bedroom semi-detached bungalow for sale in Kennerleigh Walk, Leeds, LS15 — £240,000 • 2 bed • 1 bath • 481 ft²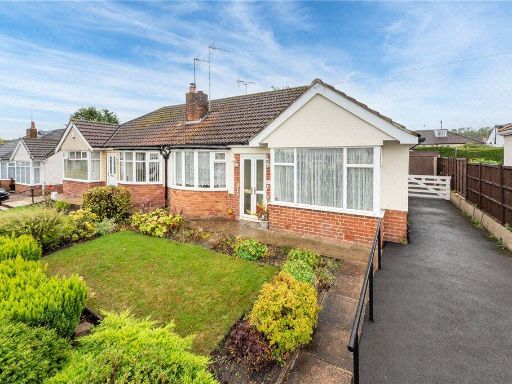 2 bedroom bungalow for sale in Southleigh Road, Leeds, West Yorkshire, LS11 — £190,000 • 2 bed • 1 bath • 735 ft²
2 bedroom bungalow for sale in Southleigh Road, Leeds, West Yorkshire, LS11 — £190,000 • 2 bed • 1 bath • 735 ft² 2 bedroom bungalow for sale in Sandlewood Close, Leeds, West Yorkshire, LS11 — £190,000 • 2 bed • 1 bath • 629 ft²
2 bedroom bungalow for sale in Sandlewood Close, Leeds, West Yorkshire, LS11 — £190,000 • 2 bed • 1 bath • 629 ft²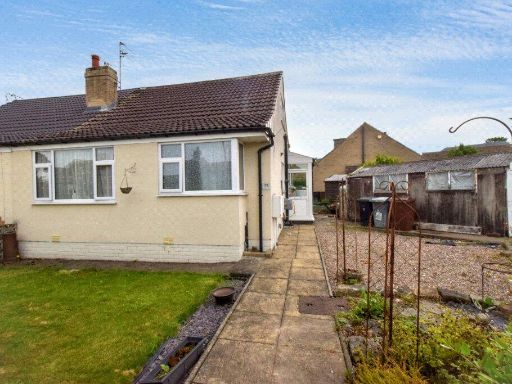 2 bedroom bungalow for sale in Low Moor Side, Leeds, West Yorkshire, LS12 — £189,995 • 2 bed • 1 bath • 1068 ft²
2 bedroom bungalow for sale in Low Moor Side, Leeds, West Yorkshire, LS12 — £189,995 • 2 bed • 1 bath • 1068 ft²