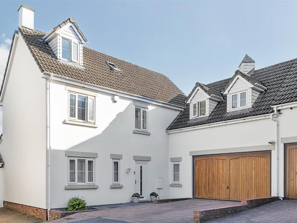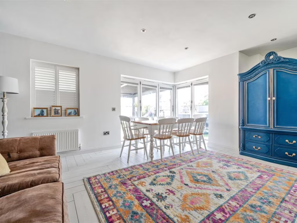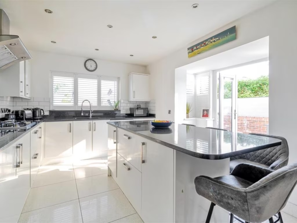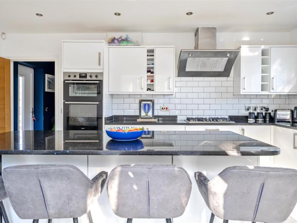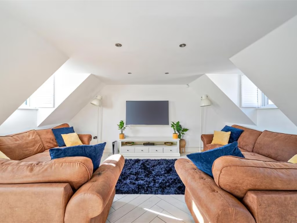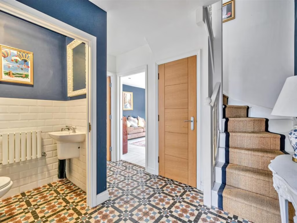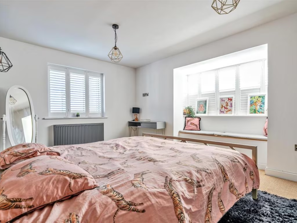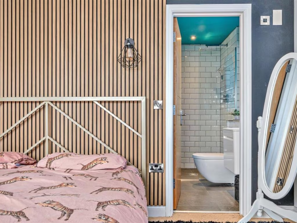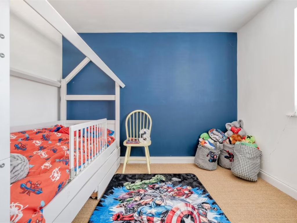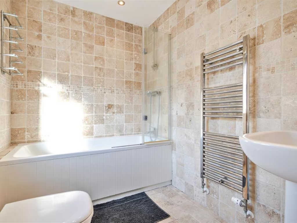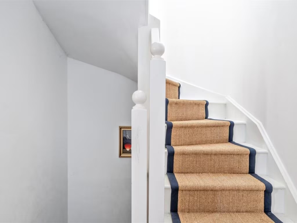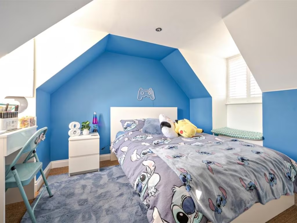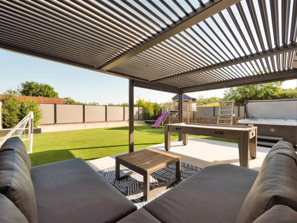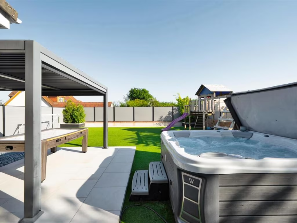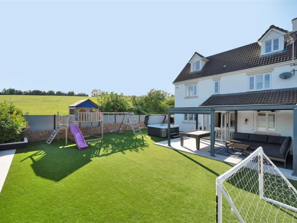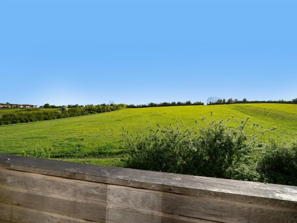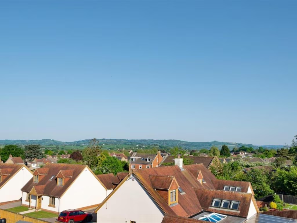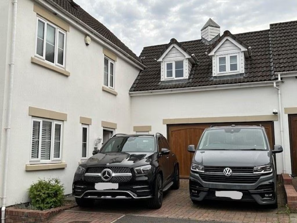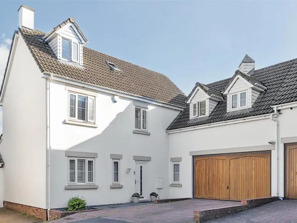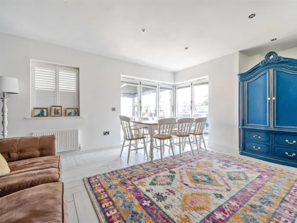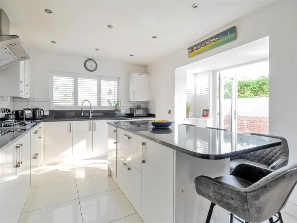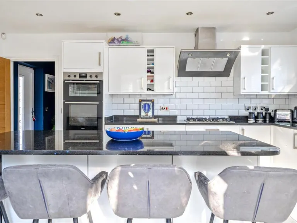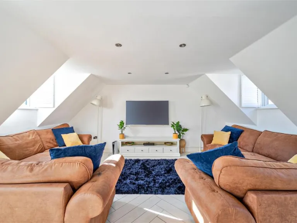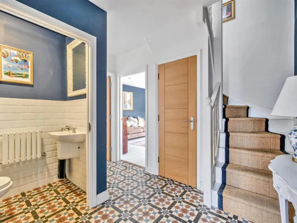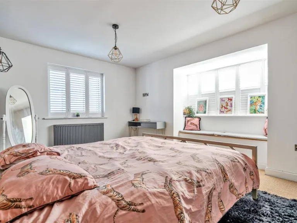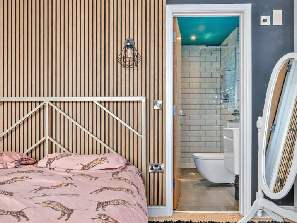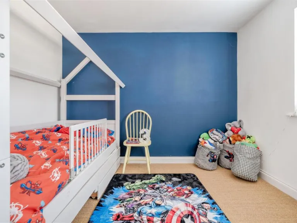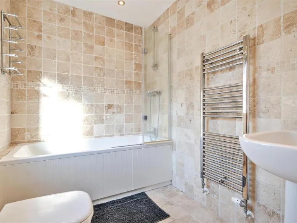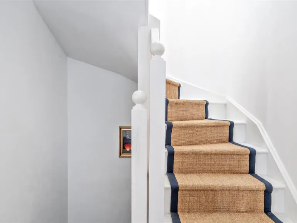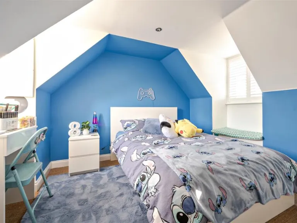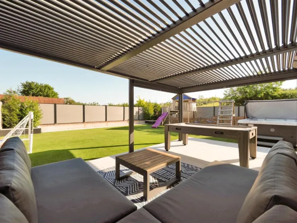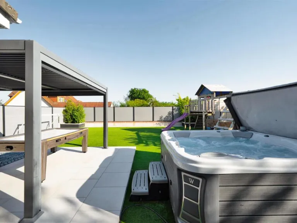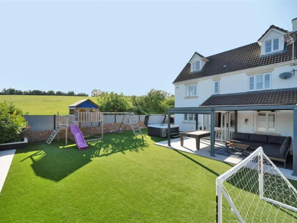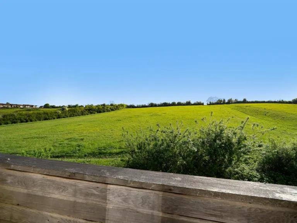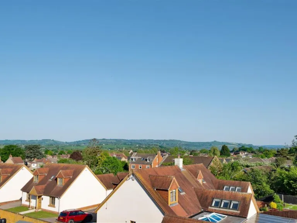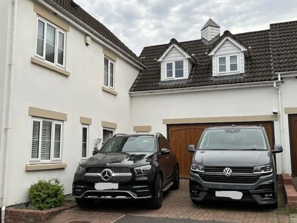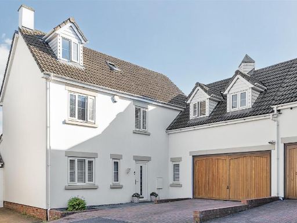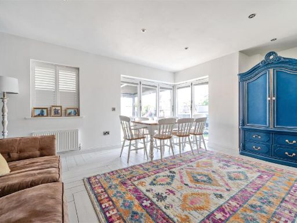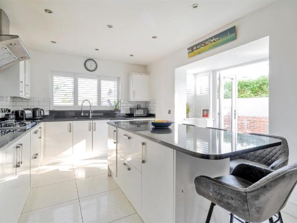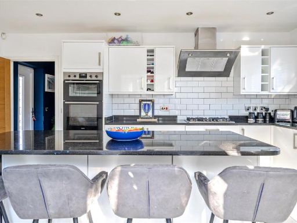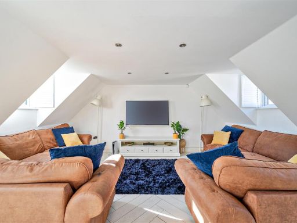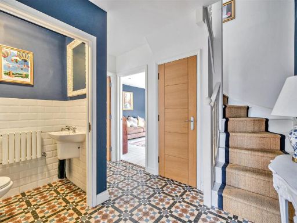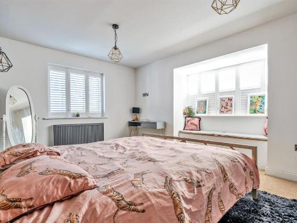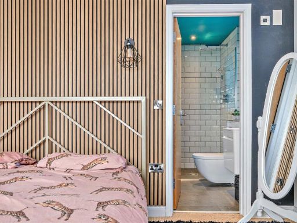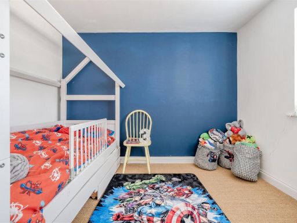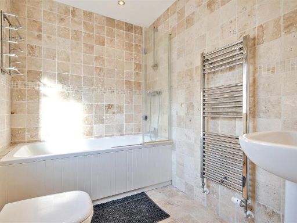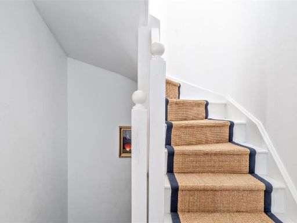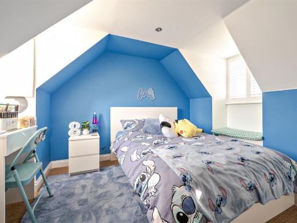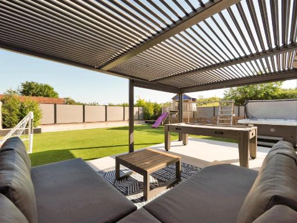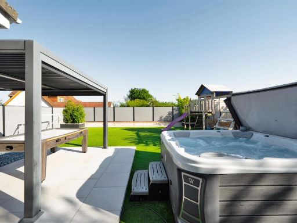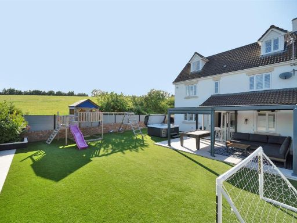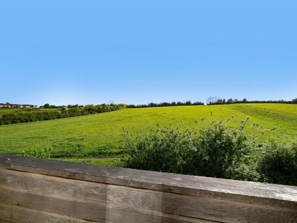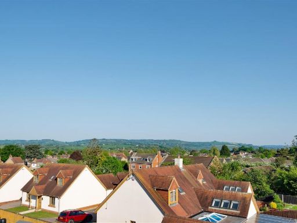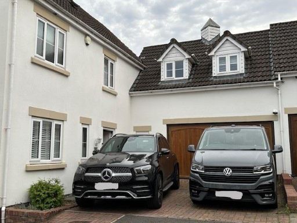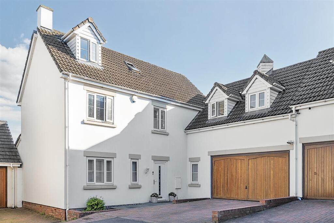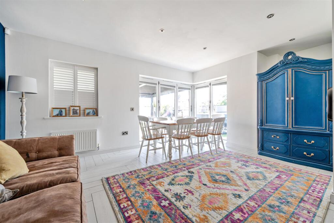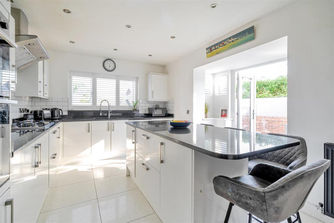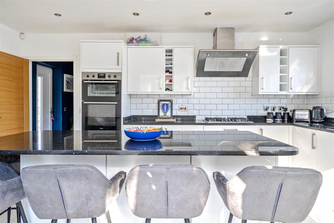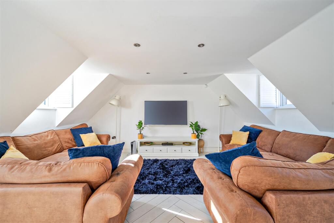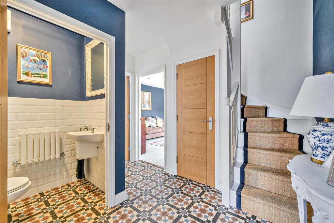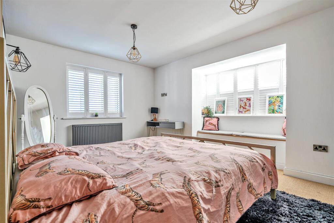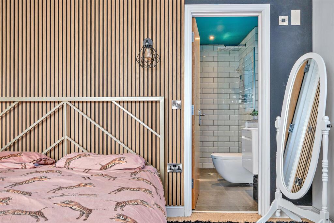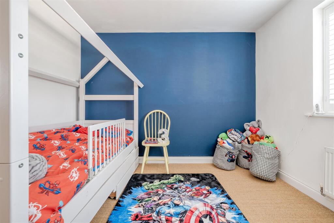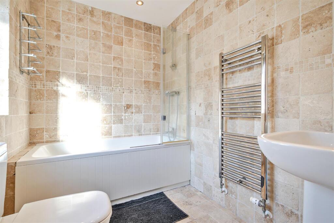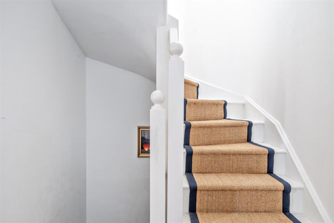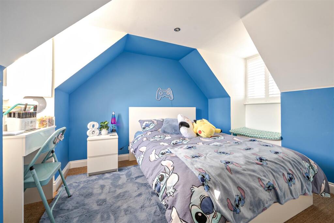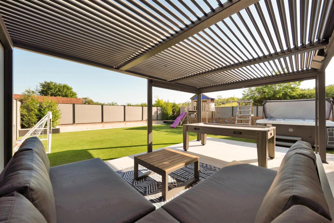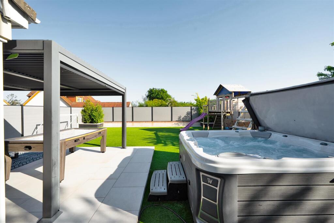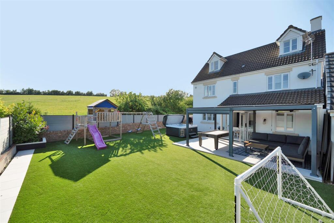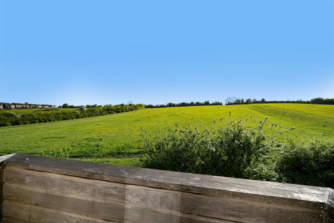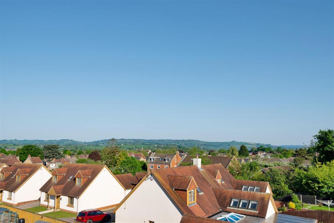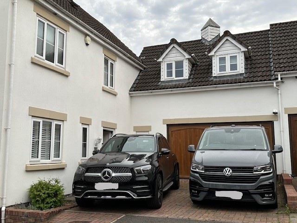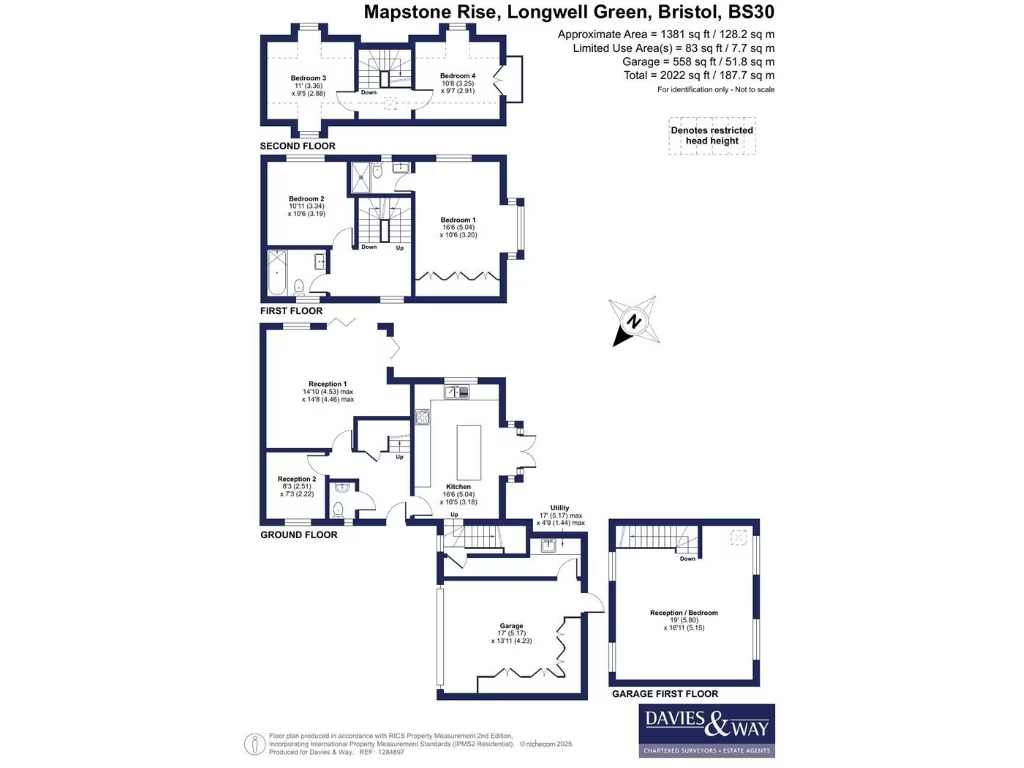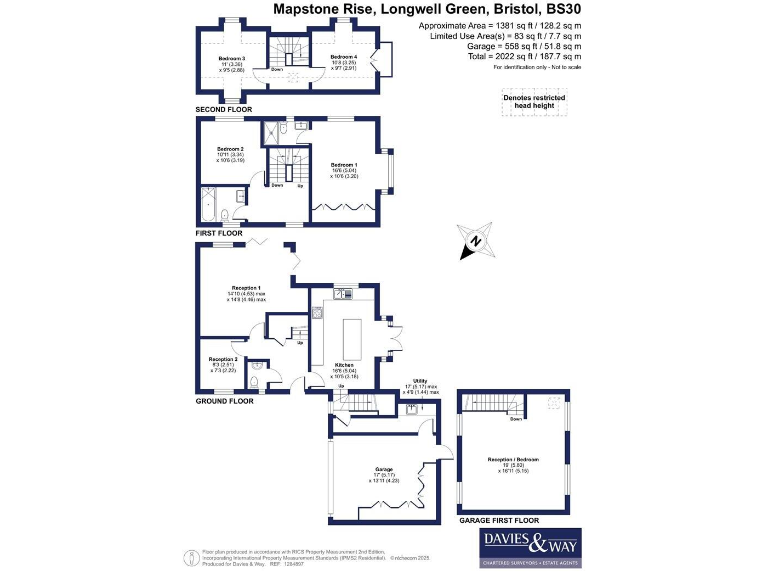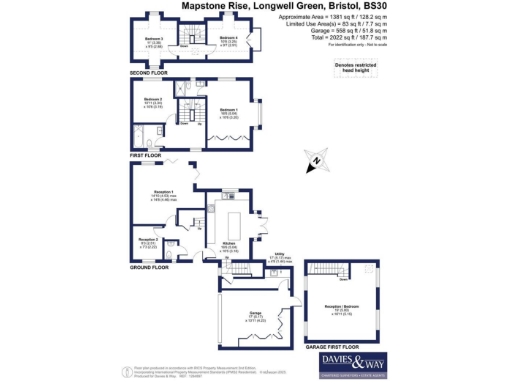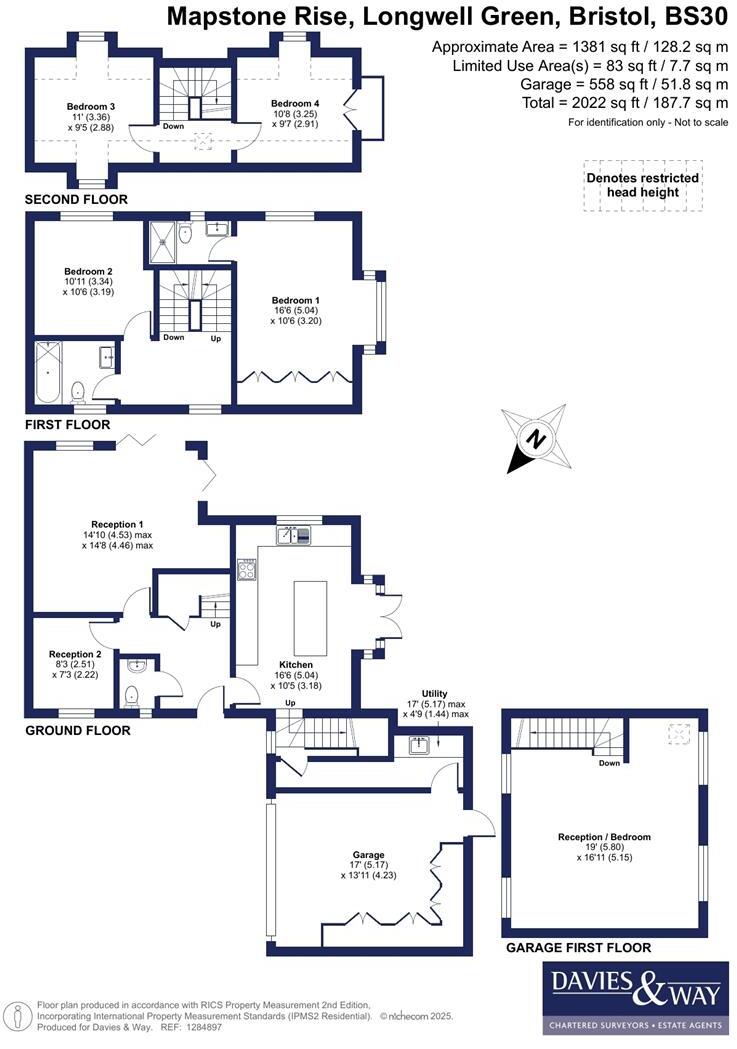Summary - 6, Mapstone Rise, Longwell Green, BRISTOL BS30 9DL
4 bed 2 bath Link Detached House
Modern, flexible four-bedroom house with garage and landscaped garden backing onto countryside..
• Private cul-de-sac backing onto open countryside
• Double garage plus block-paved driveway for two cars
• Landscaped rear garden with heated pergola and patio
• Three reception rooms plus additional room above garage (flexible)
• Principal bedroom with en suite and fitted wardrobes
• Council Tax Band F (expensive) and £120 annual service charge
• Broadband information inconsistent — confirm availability with providers
• Dining area image flags potential damp issue — survey recommended
Set in a private cul-de-sac backing onto open countryside, this modern four-bedroom link-detached home stretches across three floors and suits upsizing families seeking versatile living space. The ground floor offers a large reception with bi-fold doors to the landscaped rear garden, a generous kitchen with island and utility, plus a cloakroom for everyday convenience.
Upstairs there are two double bedrooms on the first floor including a principal with en suite and fitted wardrobes. The second floor provides two further bedrooms, one with a small balcony, while an additional reception above the double garage offers flexible use as a fifth bedroom, home office, or separate living room.
Outdoor living is a strong selling point: a well-presented rear garden with artificial lawn, patio dining area and a heated metal pergola is ideal for family gatherings. Practical features include a double garage, block-paved driveway for two cars, double glazing and modern gas central heating. Council tax sits in Band F and an annual management charge of £120 applies.
Buyers should note a few material considerations: broadband reports are inconsistent (dataset includes both “slow” and an ultrafast figure — confirm with providers), the dining area image flagged a potential damp issue that should be checked, and the property sits in an area classified as “ageing urban communities” despite being in a very affluent ward. These points are factual items to inspect during viewing or survey.
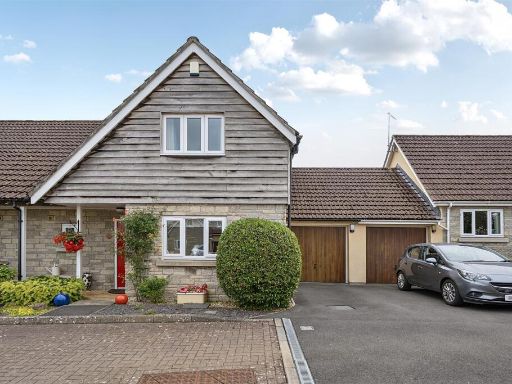 3 bedroom semi-detached house for sale in Stratton Place, Longwell Green, Bristol, BS30 — £550,000 • 3 bed • 2 bath • 1250 ft²
3 bedroom semi-detached house for sale in Stratton Place, Longwell Green, Bristol, BS30 — £550,000 • 3 bed • 2 bath • 1250 ft²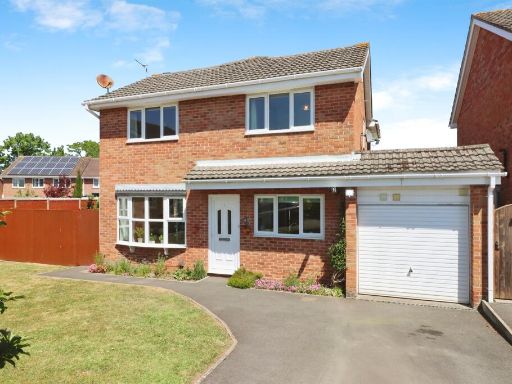 4 bedroom detached house for sale in Pullin Court, Bristol, BS30 — £550,000 • 4 bed • 2 bath • 1075 ft²
4 bedroom detached house for sale in Pullin Court, Bristol, BS30 — £550,000 • 4 bed • 2 bath • 1075 ft²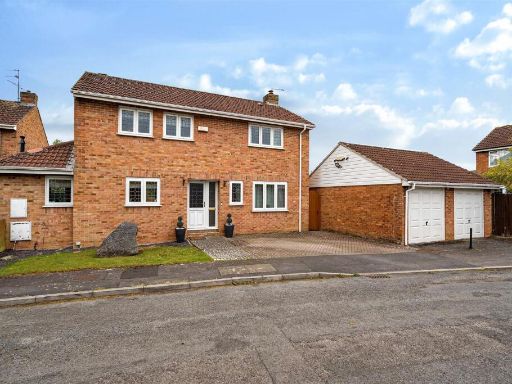 3 bedroom house for sale in Sally Barn Close, Longwell Green, Bristol, BS30 — £580,000 • 3 bed • 2 bath • 1759 ft²
3 bedroom house for sale in Sally Barn Close, Longwell Green, Bristol, BS30 — £580,000 • 3 bed • 2 bath • 1759 ft²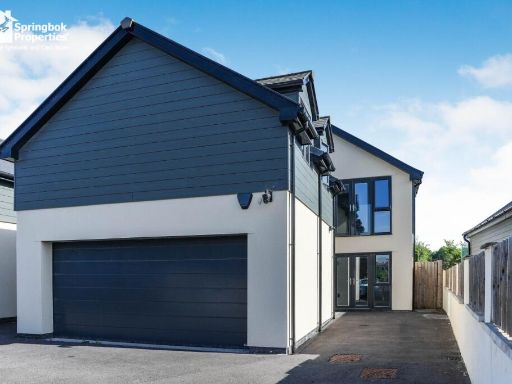 4 bedroom detached house for sale in Stowte Close, Longwell Green, Bristol, Gloucestershire, BS30 — £800,000 • 4 bed • 4 bath • 2654 ft²
4 bedroom detached house for sale in Stowte Close, Longwell Green, Bristol, Gloucestershire, BS30 — £800,000 • 4 bed • 4 bath • 2654 ft²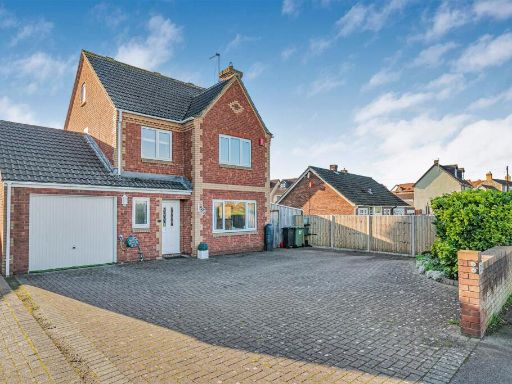 4 bedroom detached house for sale in Church Road, Frampton Cotterell, BS36 — £500,000 • 4 bed • 4 bath • 1551 ft²
4 bedroom detached house for sale in Church Road, Frampton Cotterell, BS36 — £500,000 • 4 bed • 4 bath • 1551 ft²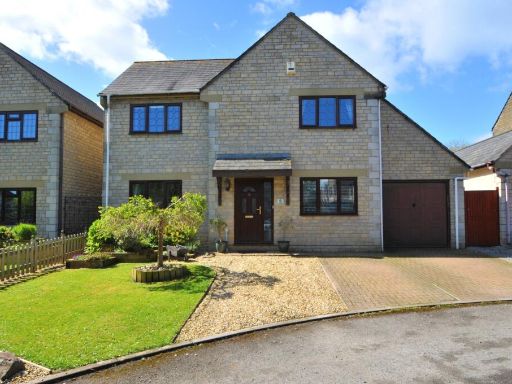 4 bedroom detached house for sale in Bagworth Drive, Longwell Green, Bristol, BS30 — £520,000 • 4 bed • 2 bath • 1443 ft²
4 bedroom detached house for sale in Bagworth Drive, Longwell Green, Bristol, BS30 — £520,000 • 4 bed • 2 bath • 1443 ft²