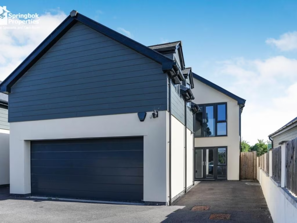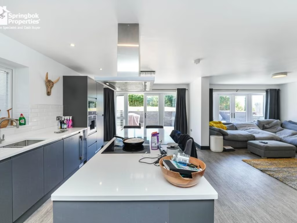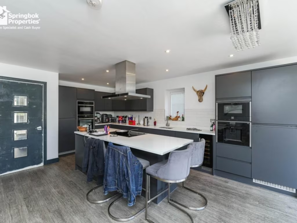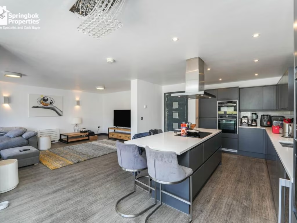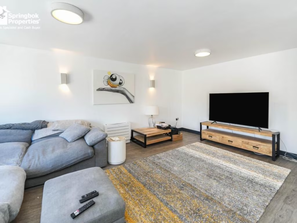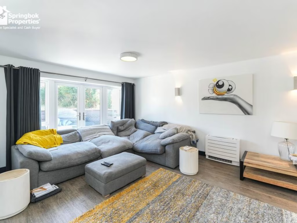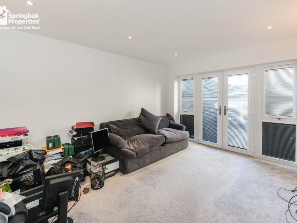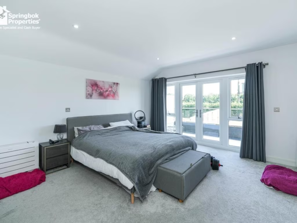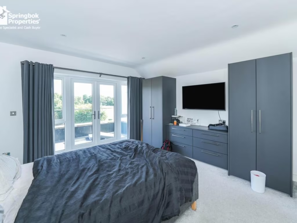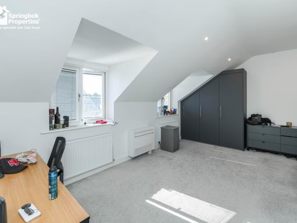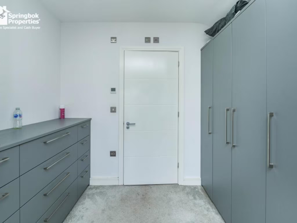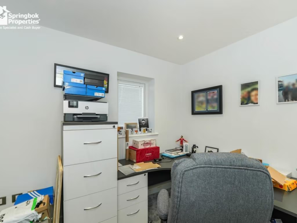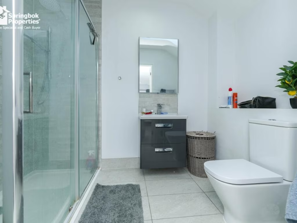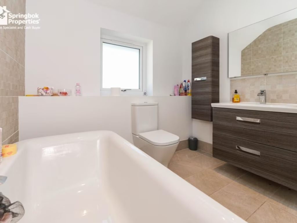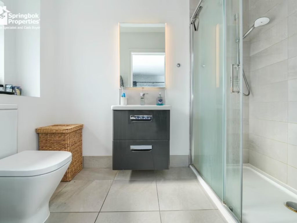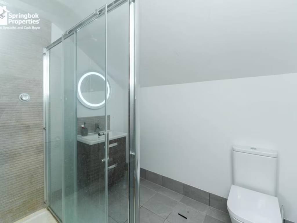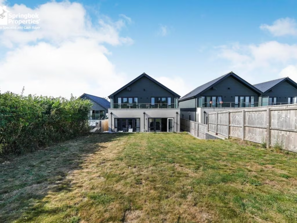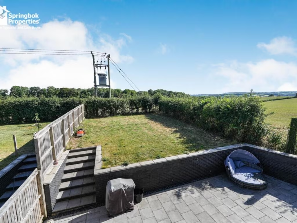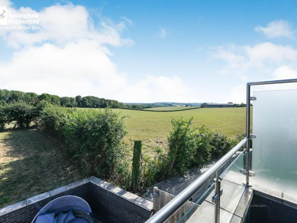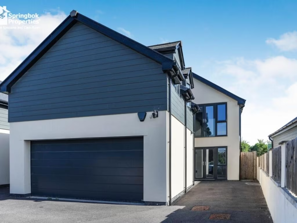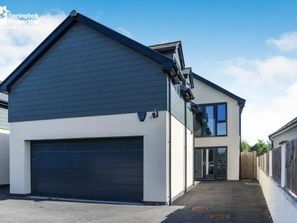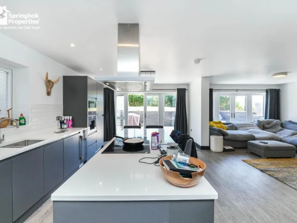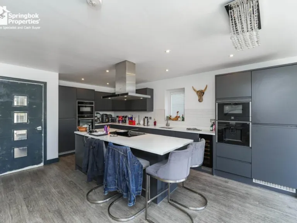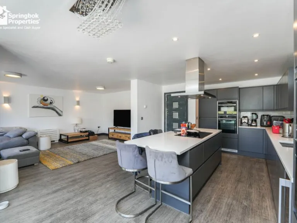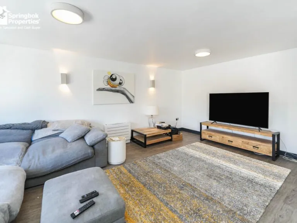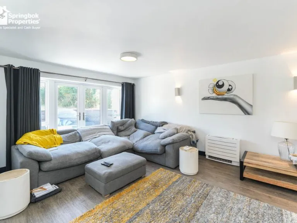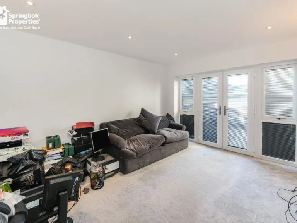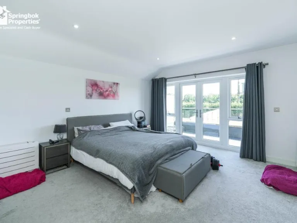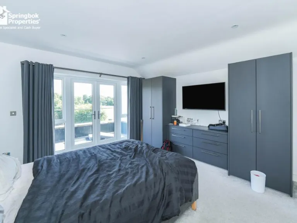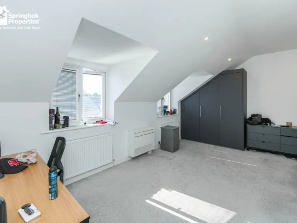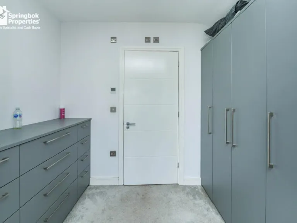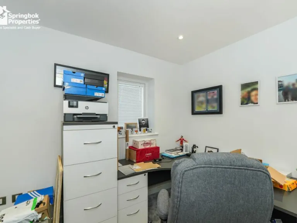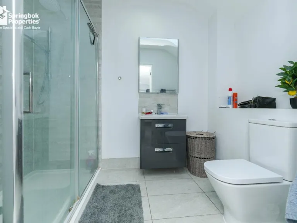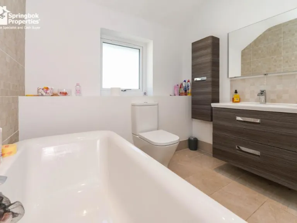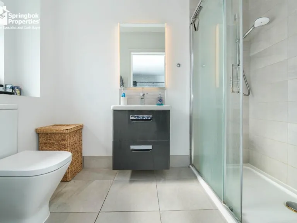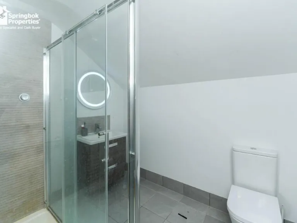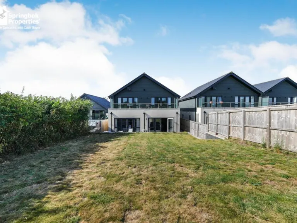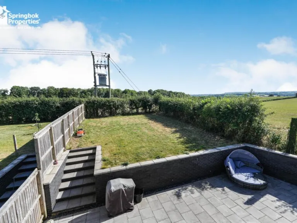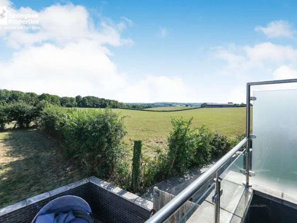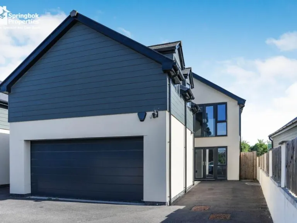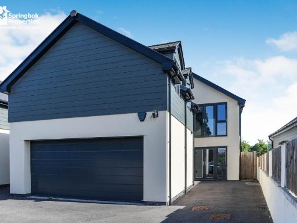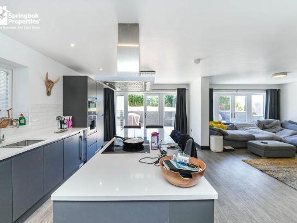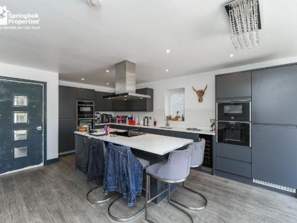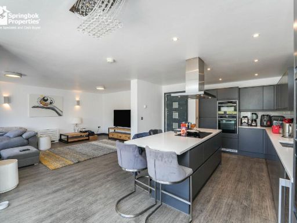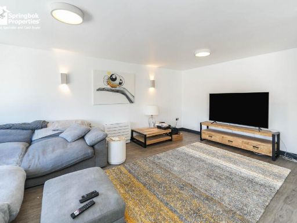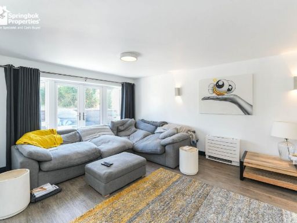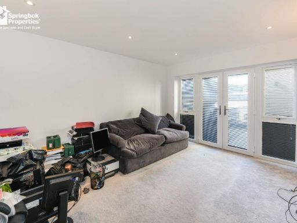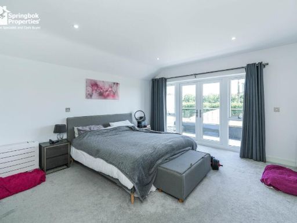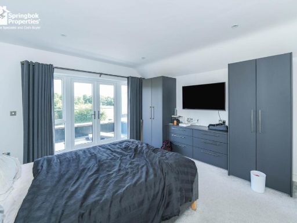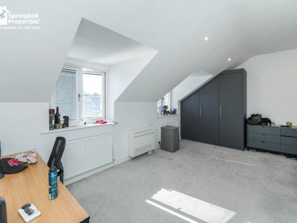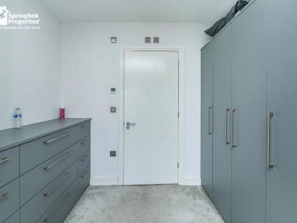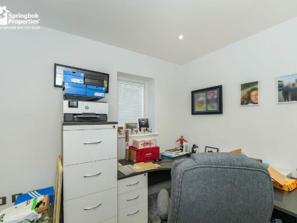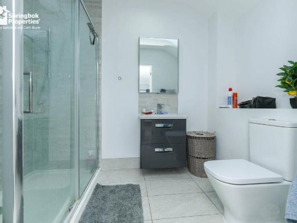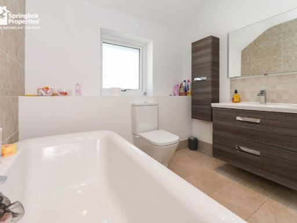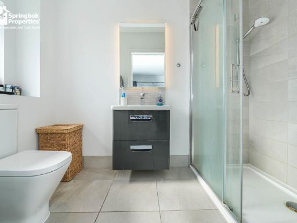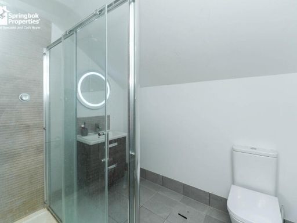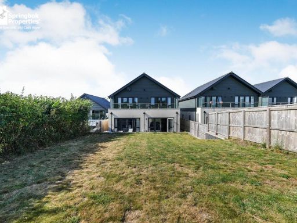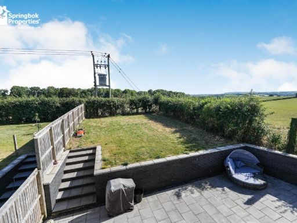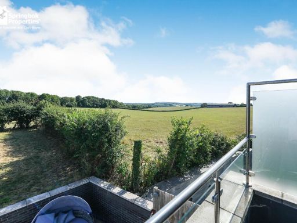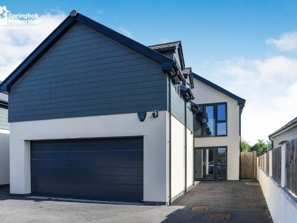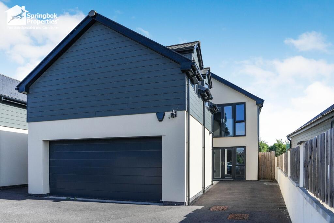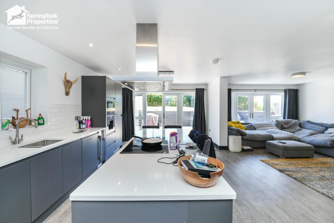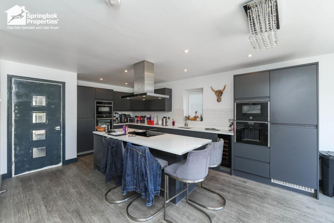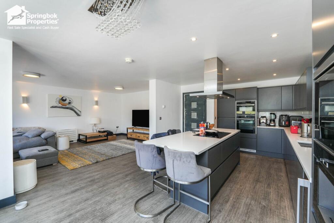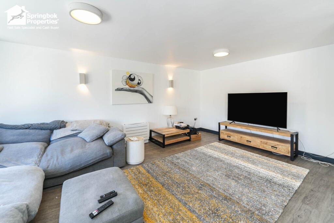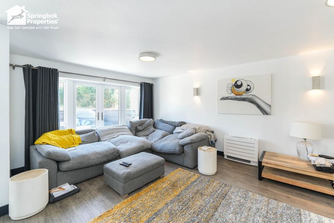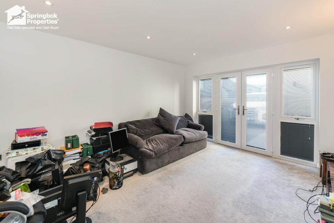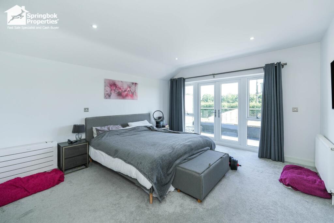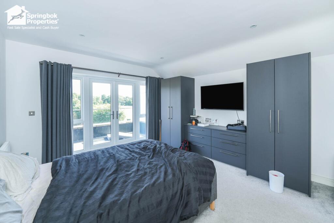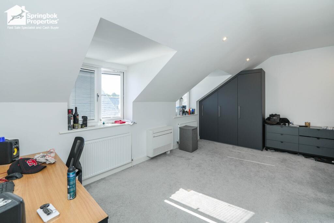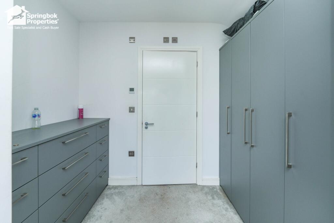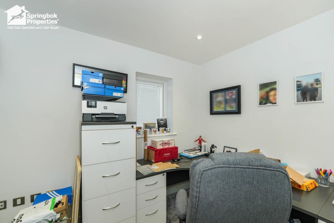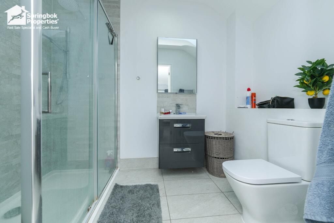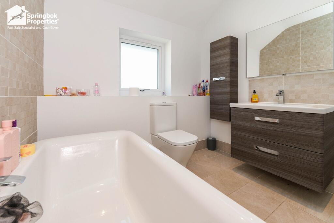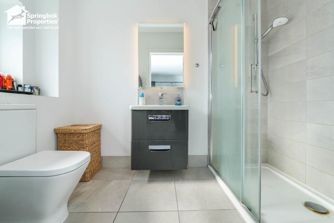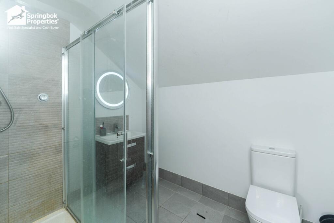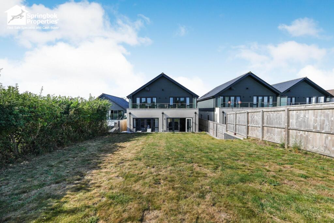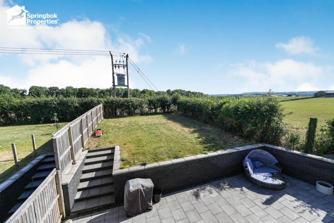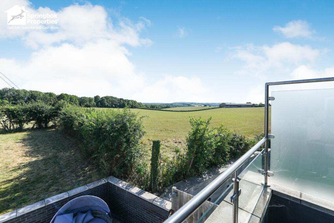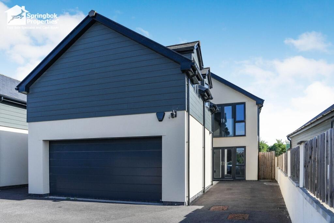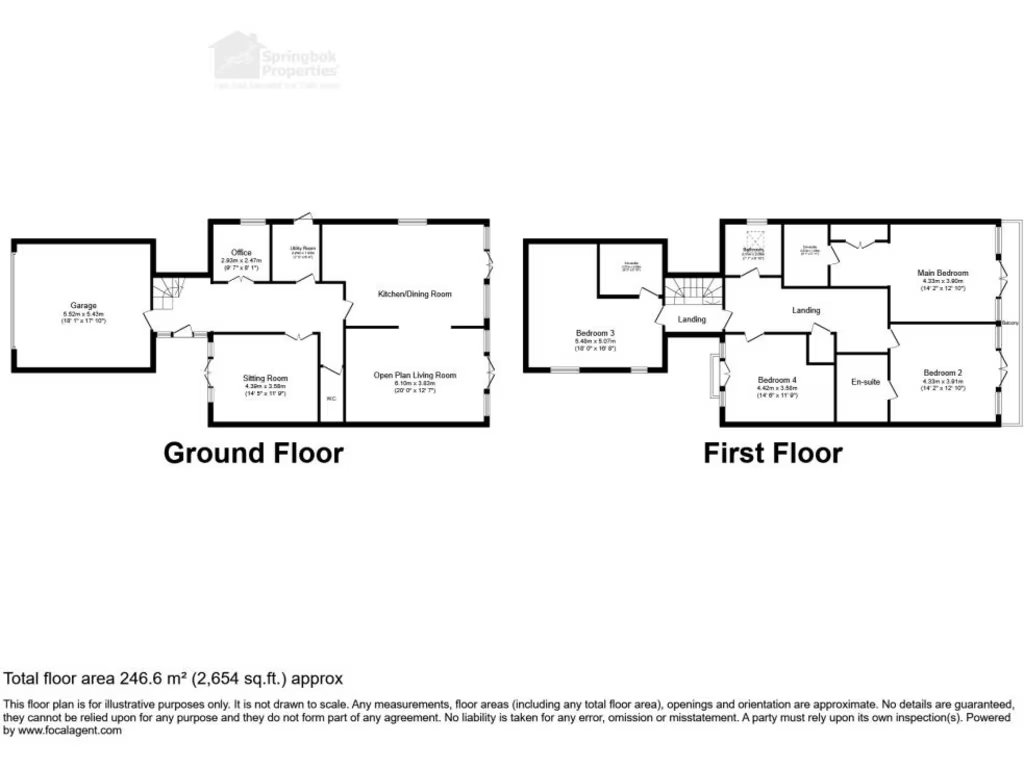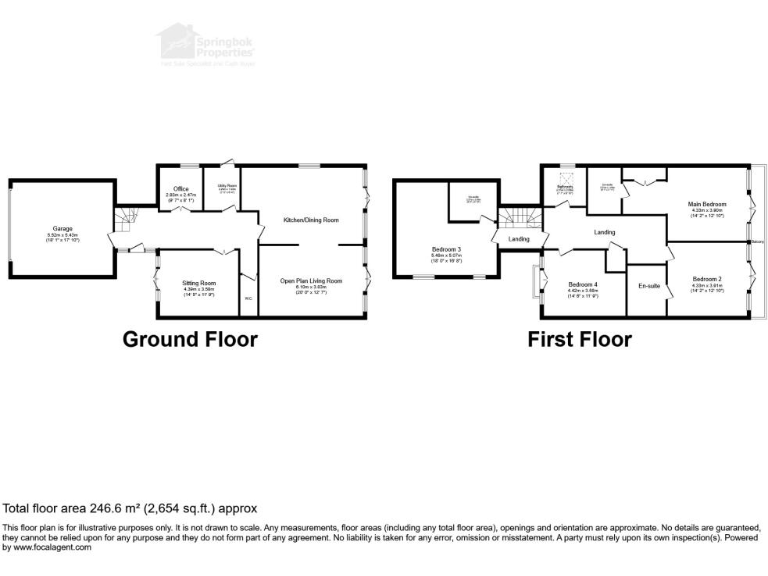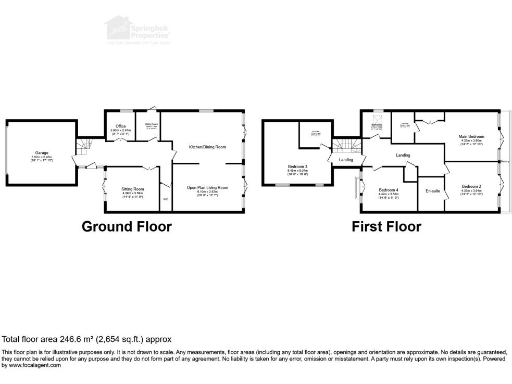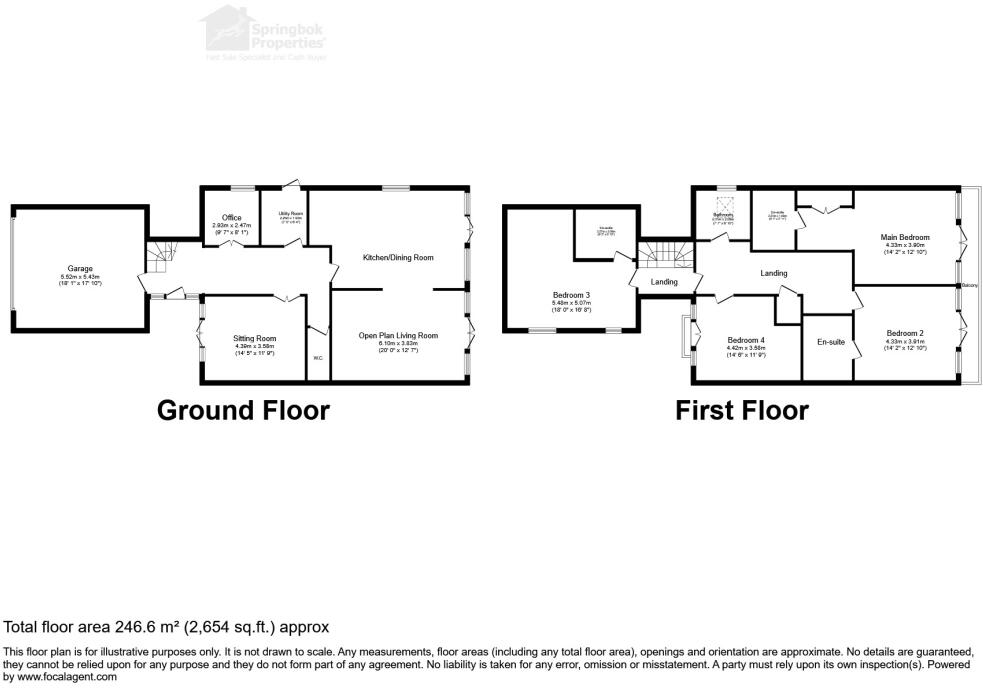Summary - Stowte Close, Longwell Green, Bristol, Gloucestershire BS30 9EB
South-facing garden with wide-reaching countryside views
Large open-plan breakfast kitchen and lounge with Neff appliances
Four double bedrooms; three bedrooms with en-suites
Principal suite with walk-in dressing area and full-width balcony
Double garage, driveway parking, utility room and study
Solar panels installed to reduce energy bills
Council Tax Band G — higher council tax costs to budget for
Average broadband and mobile signal; multi-storey layout
This substantial four-bedroom detached house in Longwell Green combines contemporary living with roomy family practicality. The heart of the home is a large open-plan breakfast kitchen and lounge with high-spec appliances and wide French doors that open to a south-facing garden and wide-reaching countryside views — ideal for entertaining and everyday family life.
Upstairs offers four generously sized bedrooms, two with balcony access and three with en-suites, giving strong flexibility for families, guests or a home office. The principal suite includes a walk-in dressing area and full-width balcony that overlooks green fields, while bedroom three benefits from its own en-suite and fitted wardrobes.
Practical features include a double garage with internal access, off-road parking, utility room, study, underfloor heating and solar panels which help reduce running costs. The plot is a good size with patio and lawn, plus side access on both sides for convenience.
Important considerations: the property sits in Council Tax Band G, so running costs and ongoing maintenance for a large house should be factored in. Broadband and mobile signal are average in the area, and the multi-storey layout may be less convenient for buyers seeking single-level living.
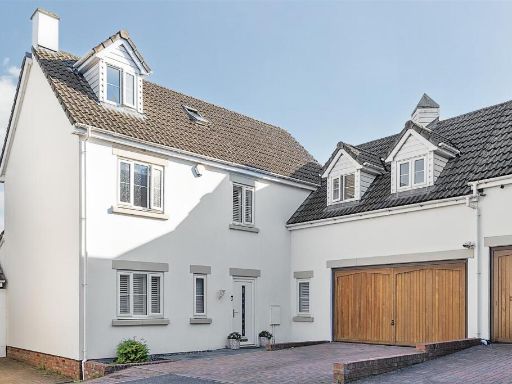 4 bedroom link detached house for sale in Mapstone Rise, Longwell Green, Bristol, BS30 — £640,000 • 4 bed • 2 bath • 1381 ft²
4 bedroom link detached house for sale in Mapstone Rise, Longwell Green, Bristol, BS30 — £640,000 • 4 bed • 2 bath • 1381 ft²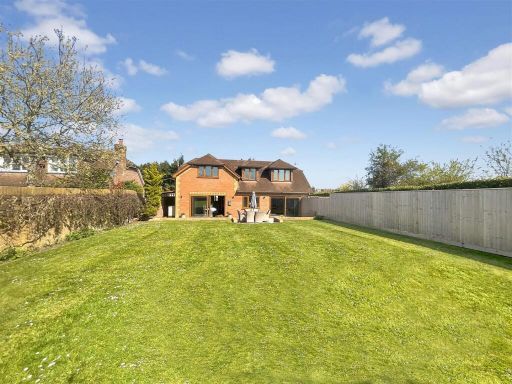 4 bedroom detached house for sale in Cleeves Court, Court Farm Road, Longwell Green, Bristol, BS30 — £795,000 • 4 bed • 3 bath • 2220 ft²
4 bedroom detached house for sale in Cleeves Court, Court Farm Road, Longwell Green, Bristol, BS30 — £795,000 • 4 bed • 3 bath • 2220 ft²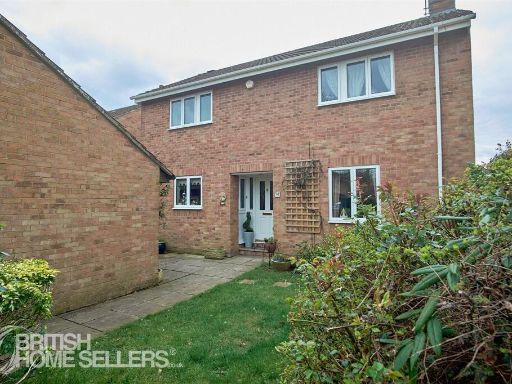 4 bedroom detached house for sale in Sally Barn Close, Longwell Green, Bristol, Gloucestershire, BS30 — £550,000 • 4 bed • 3 bath • 965 ft²
4 bedroom detached house for sale in Sally Barn Close, Longwell Green, Bristol, Gloucestershire, BS30 — £550,000 • 4 bed • 3 bath • 965 ft²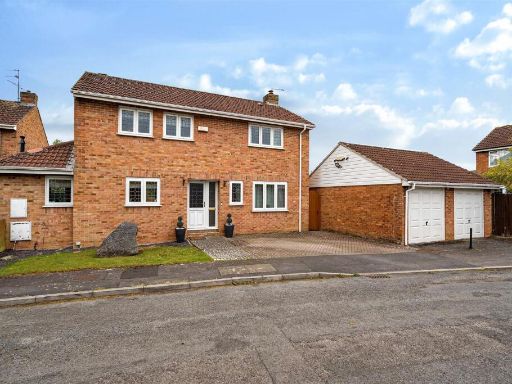 3 bedroom house for sale in Sally Barn Close, Longwell Green, Bristol, BS30 — £580,000 • 3 bed • 2 bath • 1759 ft²
3 bedroom house for sale in Sally Barn Close, Longwell Green, Bristol, BS30 — £580,000 • 3 bed • 2 bath • 1759 ft²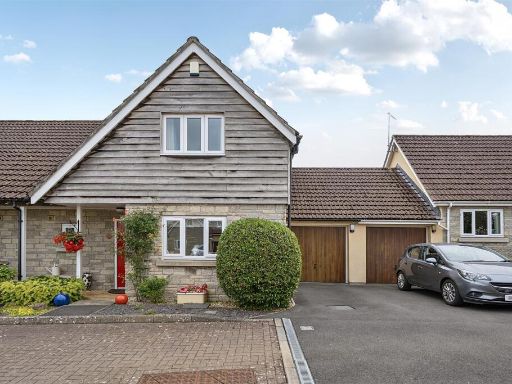 3 bedroom semi-detached house for sale in Stratton Place, Longwell Green, Bristol, BS30 — £550,000 • 3 bed • 2 bath • 1250 ft²
3 bedroom semi-detached house for sale in Stratton Place, Longwell Green, Bristol, BS30 — £550,000 • 3 bed • 2 bath • 1250 ft²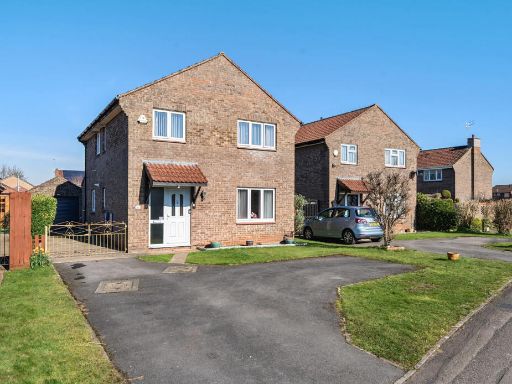 4 bedroom detached house for sale in Long Beach Road, Longwell Green, Bristol, BS30 — £500,000 • 4 bed • 1 bath • 1197 ft²
4 bedroom detached house for sale in Long Beach Road, Longwell Green, Bristol, BS30 — £500,000 • 4 bed • 1 bath • 1197 ft²