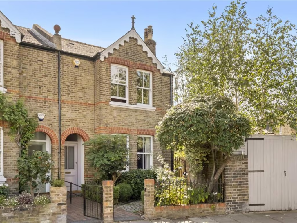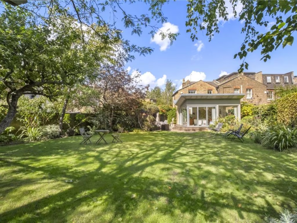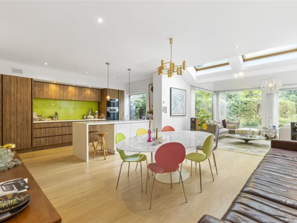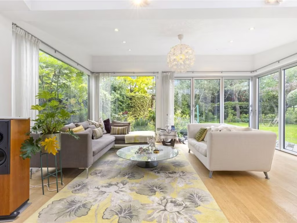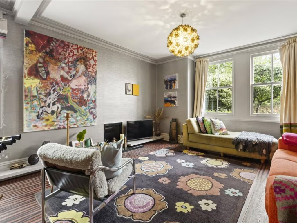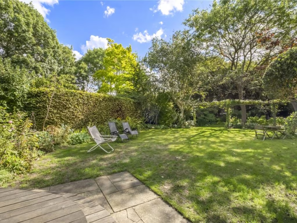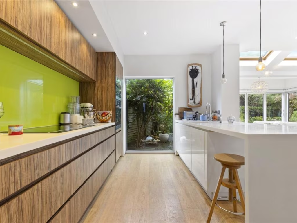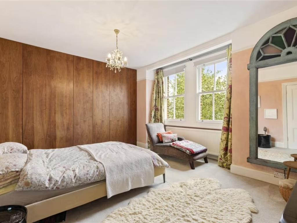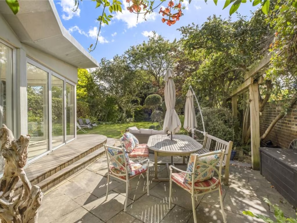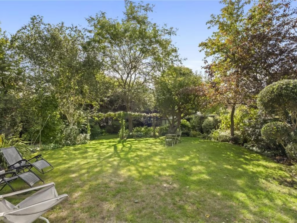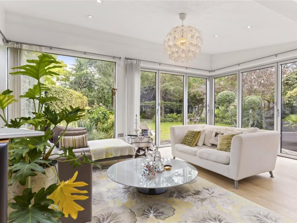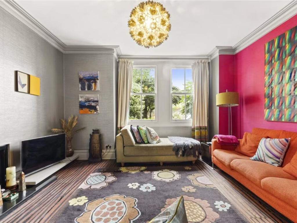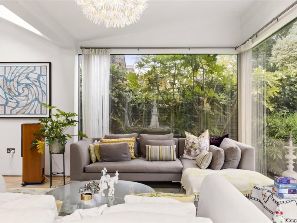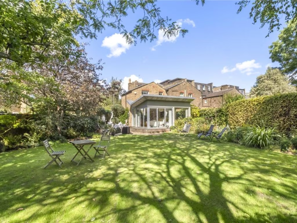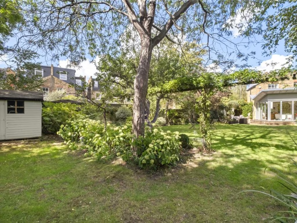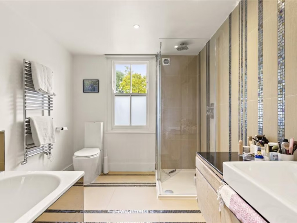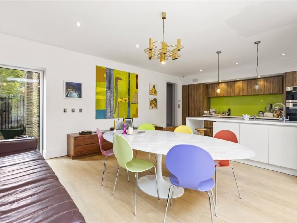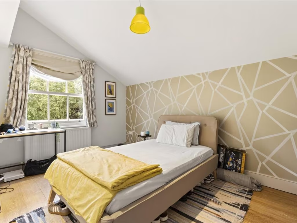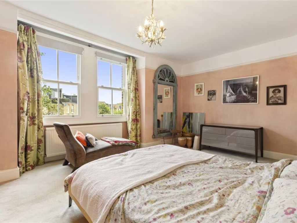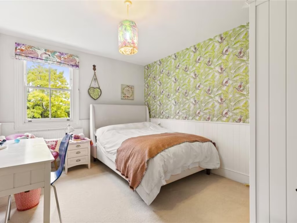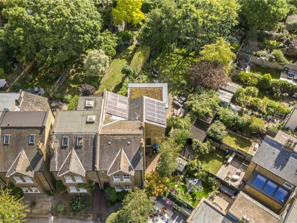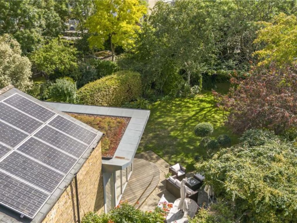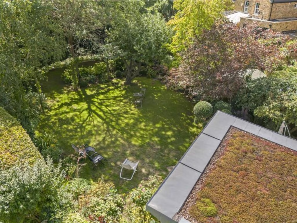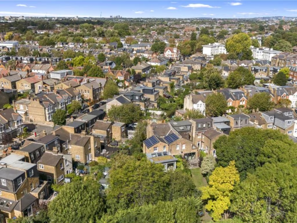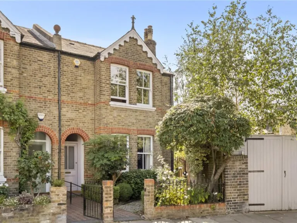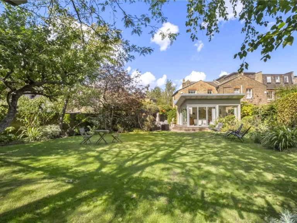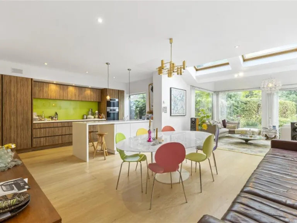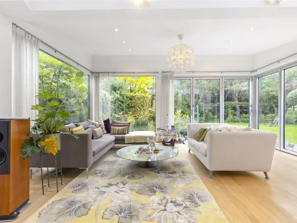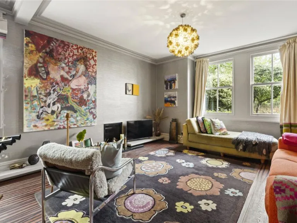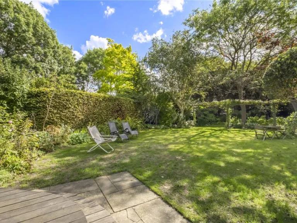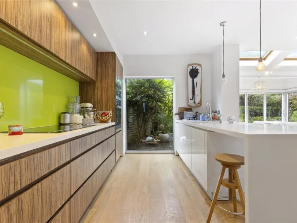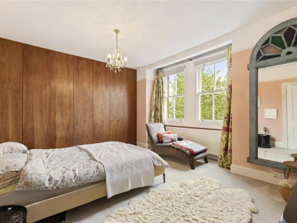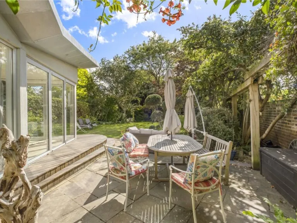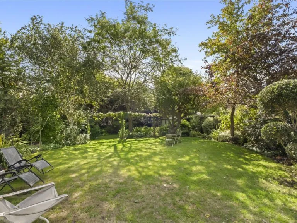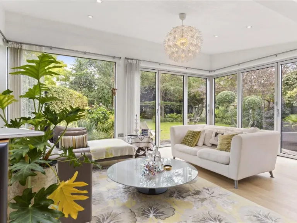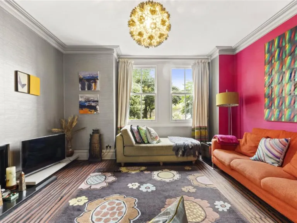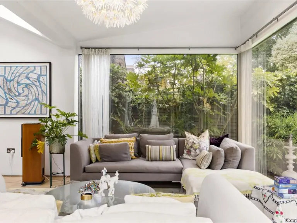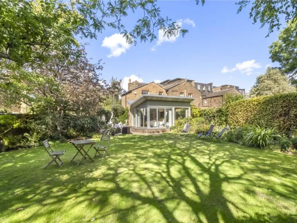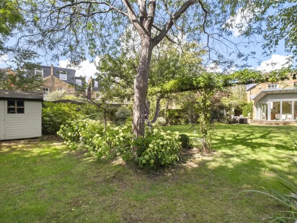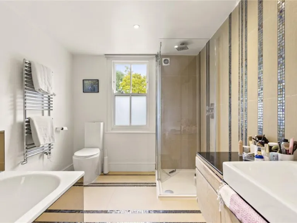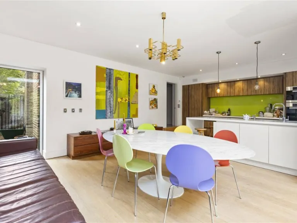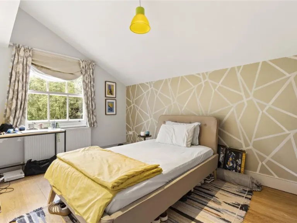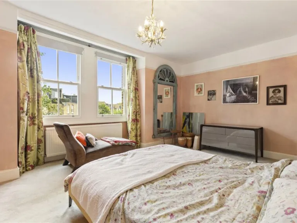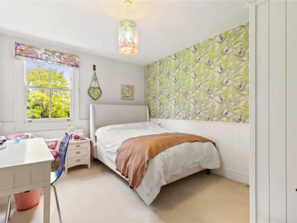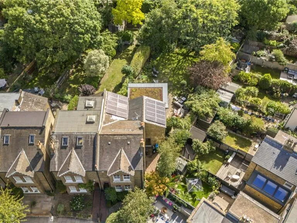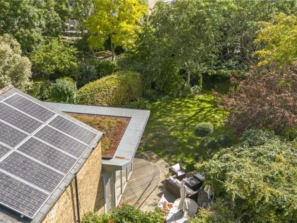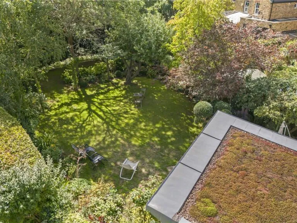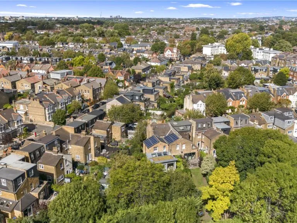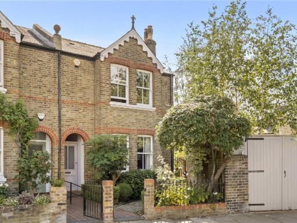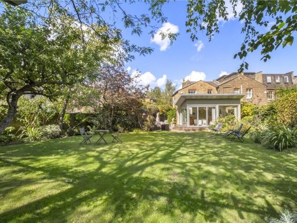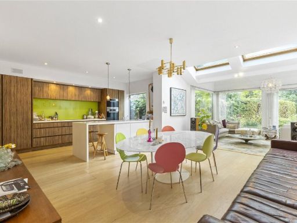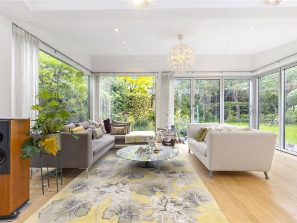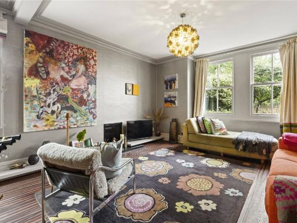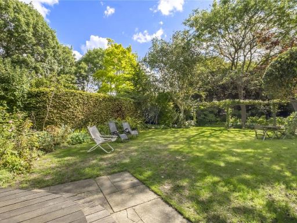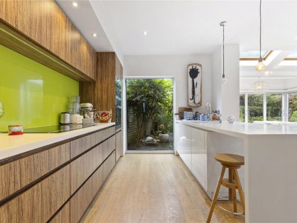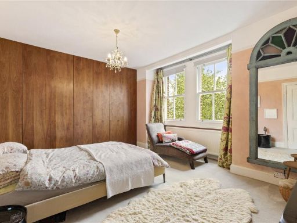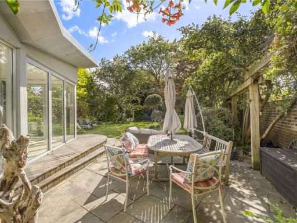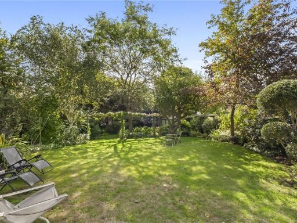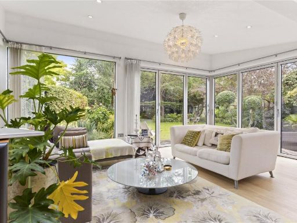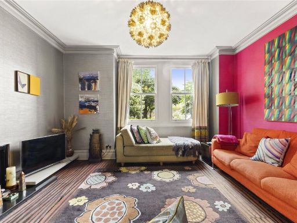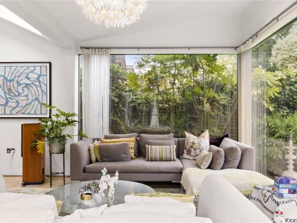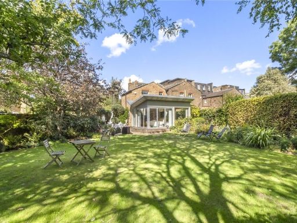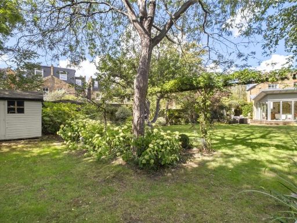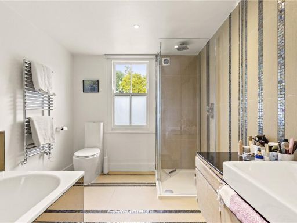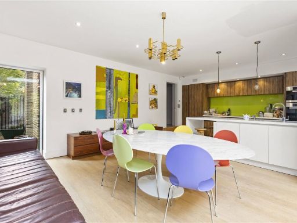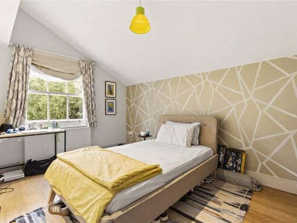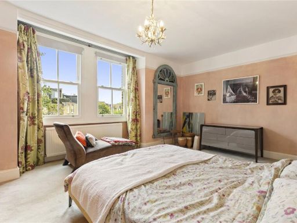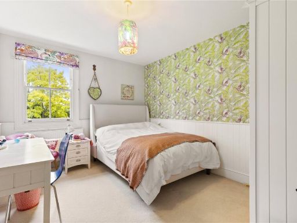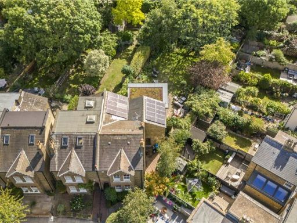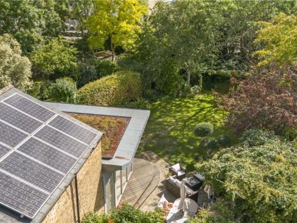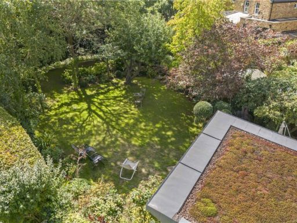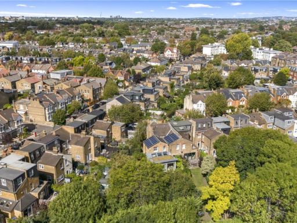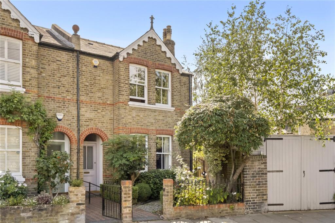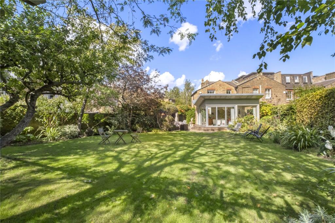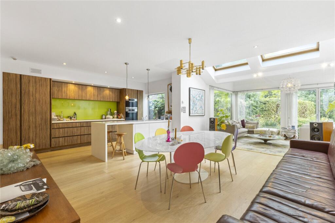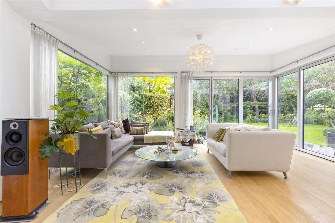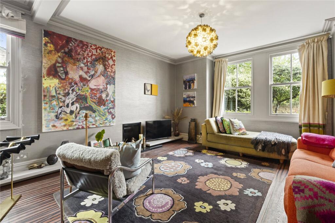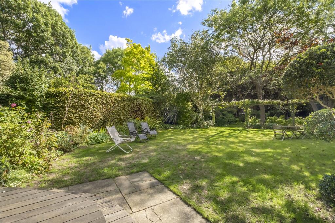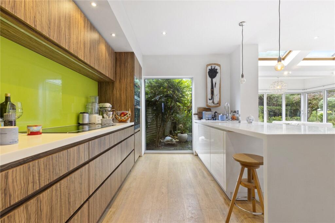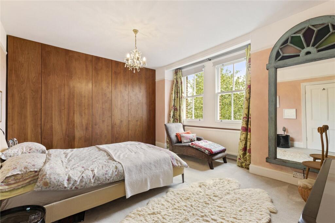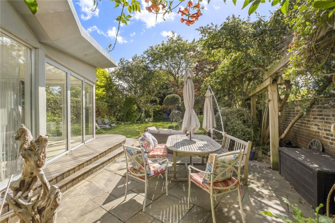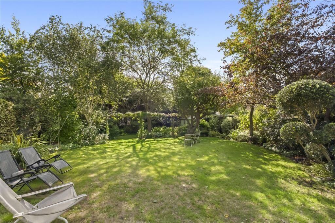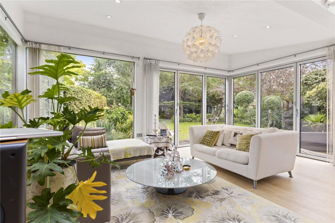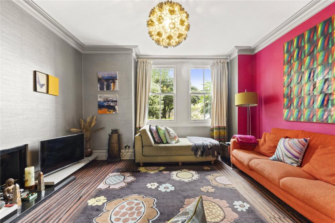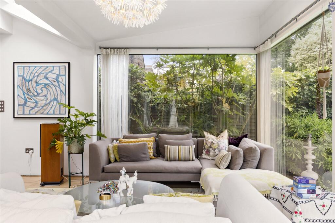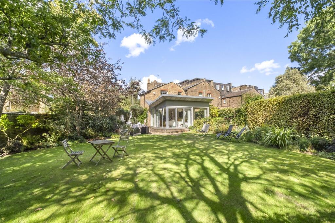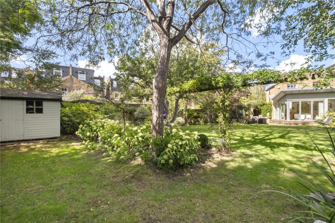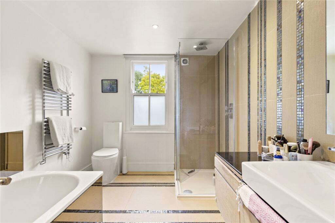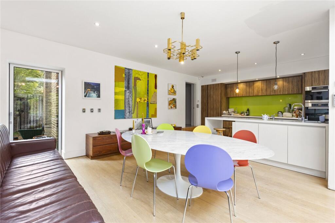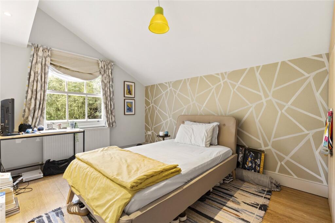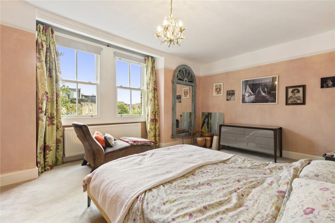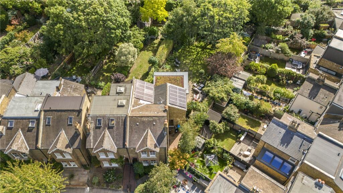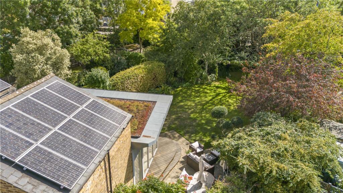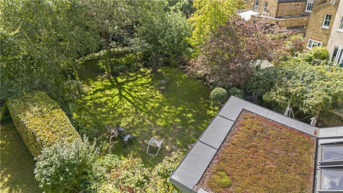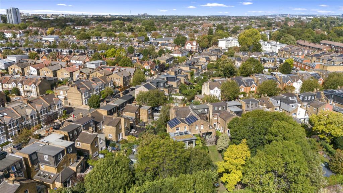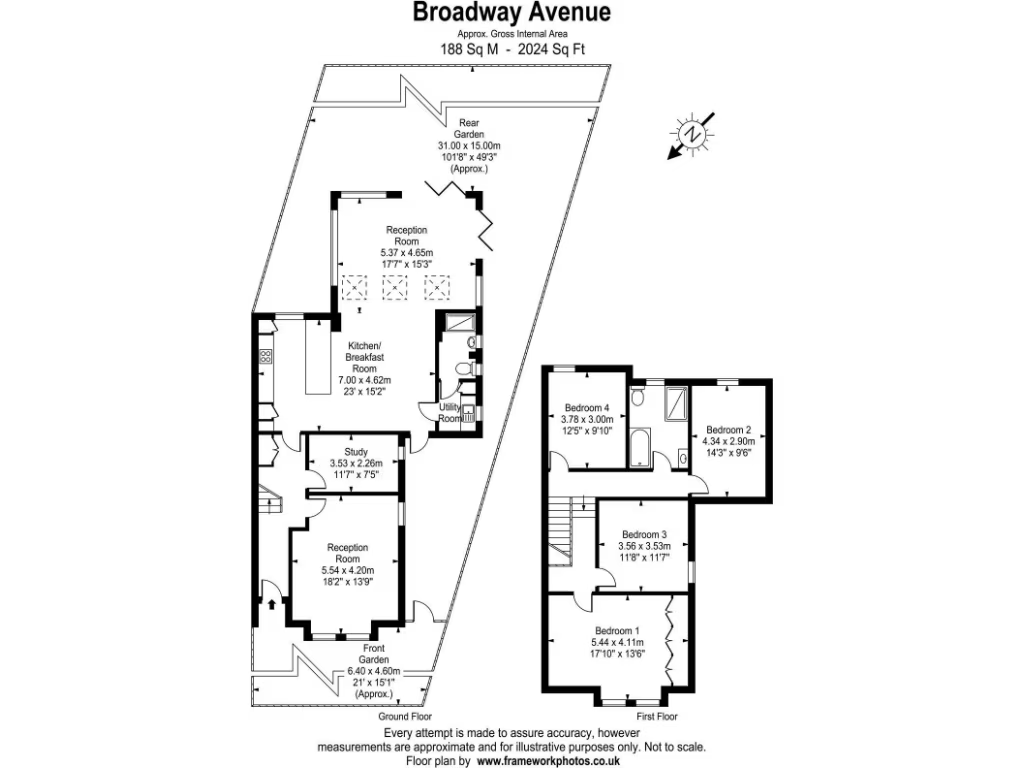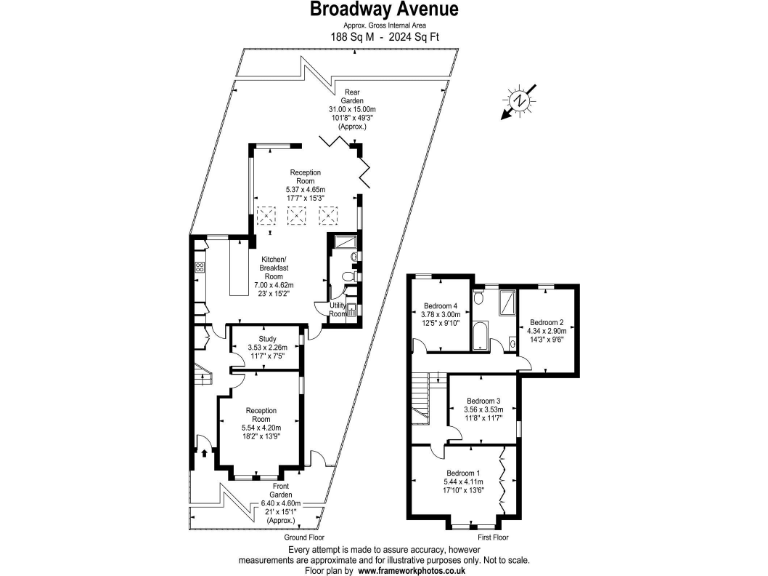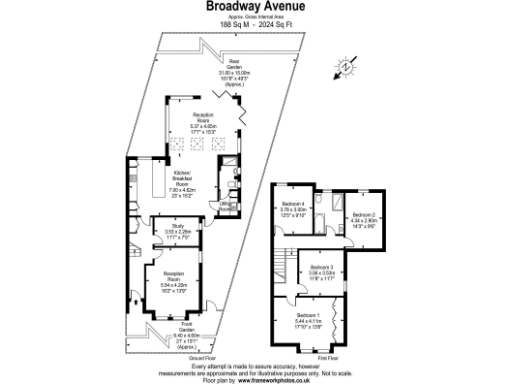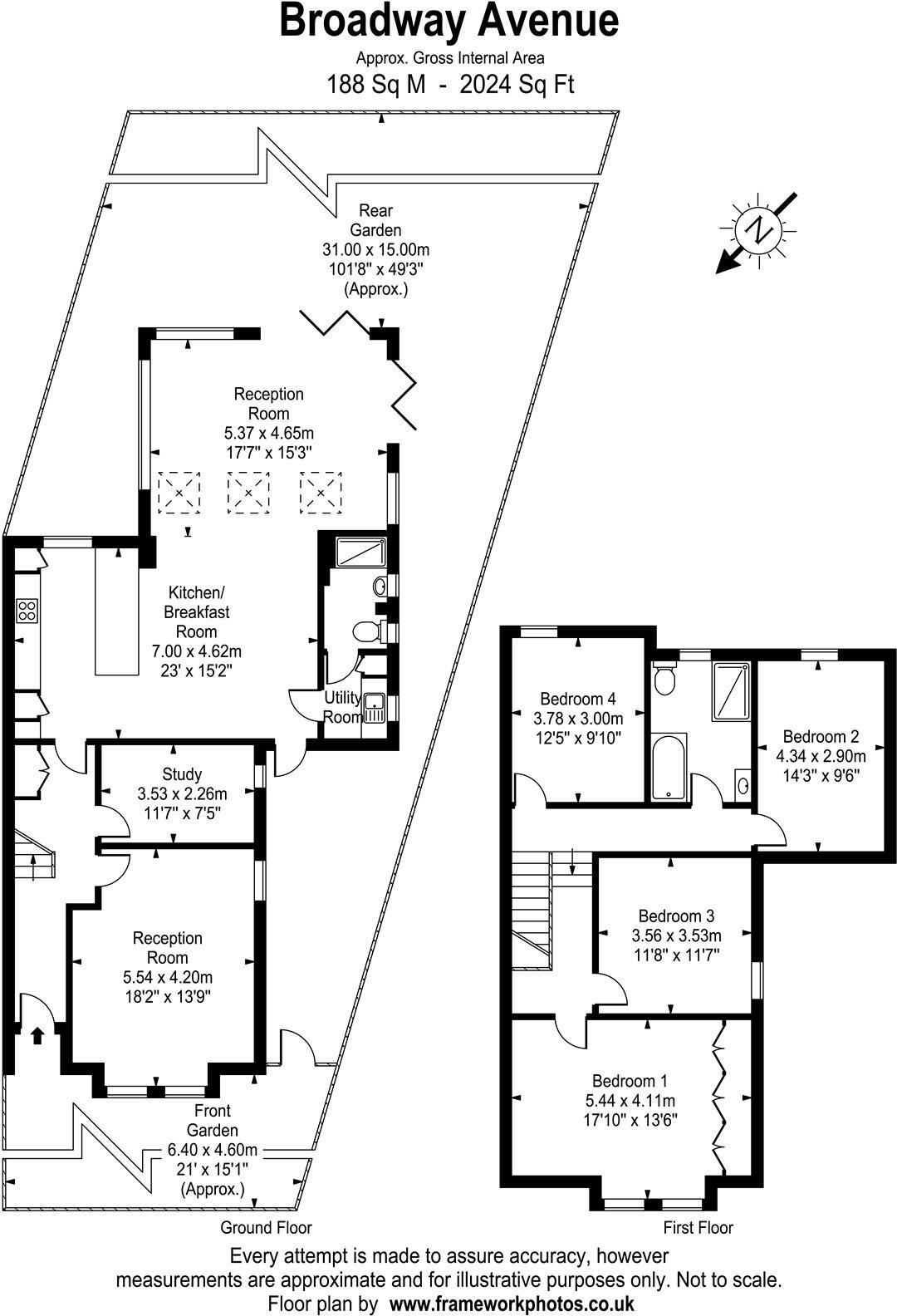Summary - 13 BROADWAY AVENUE TWICKENHAM TW1 1RH
4 bed 2 bath End of Terrace
Large 4-bed period home with 100ft south-facing garden and loft potential.
4-bedroom Victorian end-of-terrace with high ceilings and period features
South-facing garden over 100ft — exceptional private lawn and mature planting
Large 2,024 sq ft footprint with extended open-plan kitchen/dining space
Living roof and solar panels provide eco-benefits and lower running costs
Loft conversion potential subject to planning consents and party-wall considerations
Solid brick walls assumed uninsulated — likely need for retrofit insulation
Only two bathrooms for four bedrooms; scope to reconfigure needed
Freehold, chain-free; council tax is relatively expensive for the area
Set on a peaceful St Margarets street, this Victorian four-bedroom end-of-terrace offers rare space in the village: 2,024 sq ft of living accommodation and a south-facing garden extending over 100ft. Period features and high ceilings give the house character, while the extended kitchen/dining reception with folding doors provides bright, flexible family living that opens directly onto the lawn. Eco-features include a living roof on the extension and roof-mounted solar panels.
The layout suits growing families who value outside space and convenient transport links. There is an additional ground-floor room currently used as a study that could serve as a bedroom, playroom or home gym. Parking is off-street and the property is offered freehold and chain-free for a straightforward purchase. Local schools rated Good to Outstanding and proximity to St Margarets station and Richmond make daily commutes and family life easy.
Practical points to note: the house is of solid brick construction (pre-1900) and double glazing was installed after 2002, but the walls are assumed to have no cavity insulation and may require retrofit works to improve thermal performance. There are two bathrooms for four bedrooms, and converting the loft would create extra accommodation but requires the usual planning permissions and consents.
This home will appeal to families seeking a period property with substantial garden and scope to personalise. It already combines contemporary open-plan living with historic charm, yet buyers should budget for energy-efficiency improvements and possible internal modernisation to maximise long-term comfort and value.
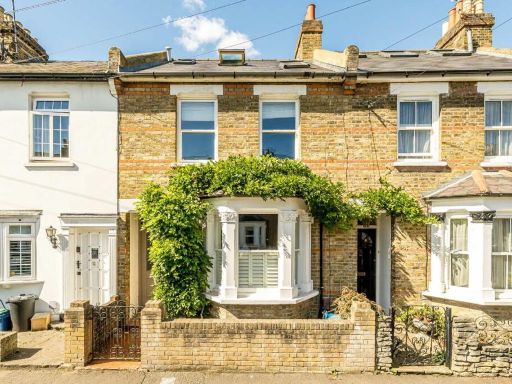 3 bedroom terraced house for sale in Newry Road, St Margarets, TW1 — £1,095,000 • 3 bed • 2 bath • 1479 ft²
3 bedroom terraced house for sale in Newry Road, St Margarets, TW1 — £1,095,000 • 3 bed • 2 bath • 1479 ft²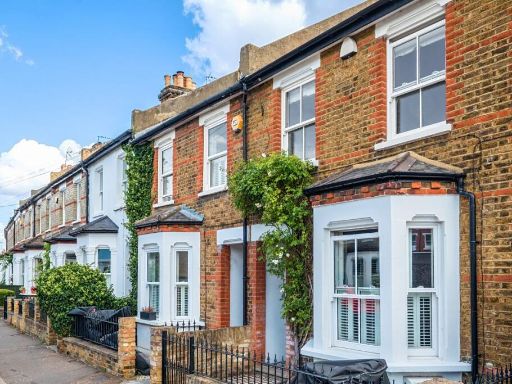 3 bedroom end of terrace house for sale in Newry Road, St Margaret's, TW1 — £1,175,000 • 3 bed • 2 bath • 1550 ft²
3 bedroom end of terrace house for sale in Newry Road, St Margaret's, TW1 — £1,175,000 • 3 bed • 2 bath • 1550 ft²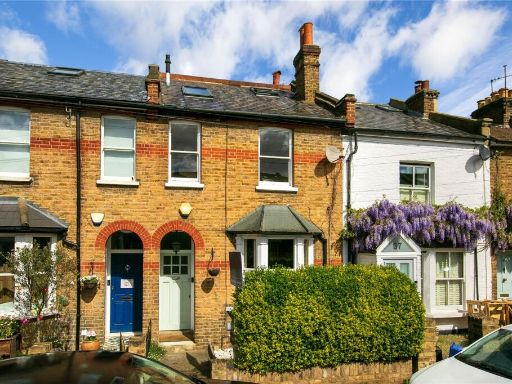 4 bedroom terraced house for sale in St. Margarets Grove, St Margarets, TW1 — £1,300,000 • 4 bed • 2 bath • 1475 ft²
4 bedroom terraced house for sale in St. Margarets Grove, St Margarets, TW1 — £1,300,000 • 4 bed • 2 bath • 1475 ft²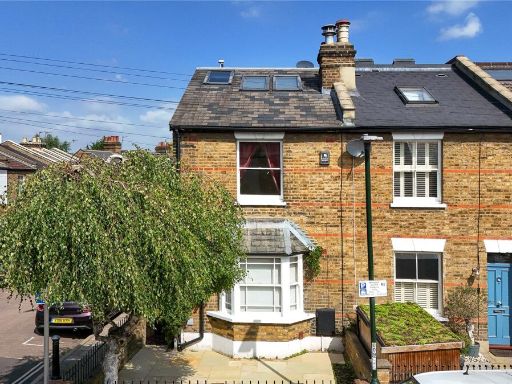 3 bedroom end of terrace house for sale in St. Margarets Grove, St Margarets, Twickenham, TW1 — £1,300,000 • 3 bed • 2 bath • 1281 ft²
3 bedroom end of terrace house for sale in St. Margarets Grove, St Margarets, Twickenham, TW1 — £1,300,000 • 3 bed • 2 bath • 1281 ft²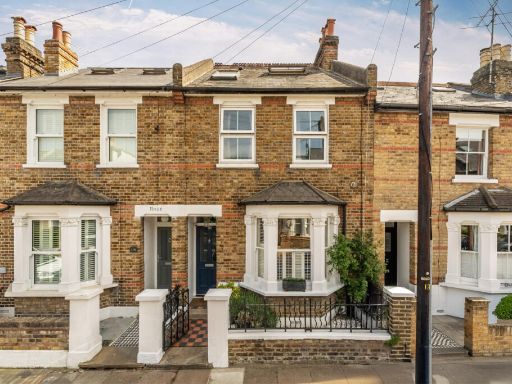 3 bedroom terraced house for sale in Haliburton Road, St Margarets, TW1 — £1,150,000 • 3 bed • 1 bath • 1737 ft²
3 bedroom terraced house for sale in Haliburton Road, St Margarets, TW1 — £1,150,000 • 3 bed • 1 bath • 1737 ft²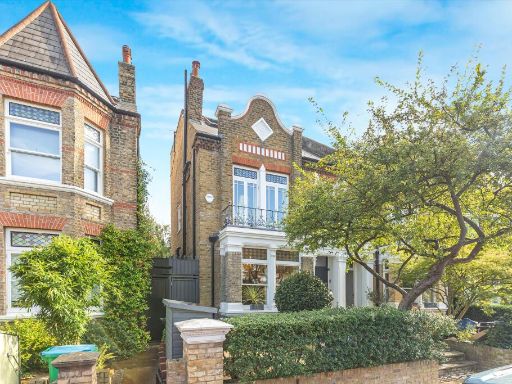 4 bedroom semi-detached house for sale in Baronsfield Road, Twickenham, Richmond, TW1 — £2,350,000 • 4 bed • 3 bath • 2186 ft²
4 bedroom semi-detached house for sale in Baronsfield Road, Twickenham, Richmond, TW1 — £2,350,000 • 4 bed • 3 bath • 2186 ft²