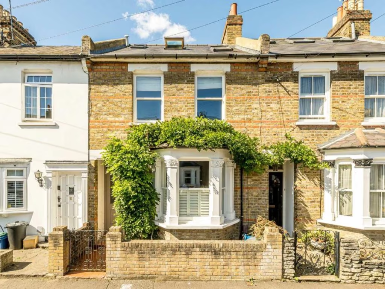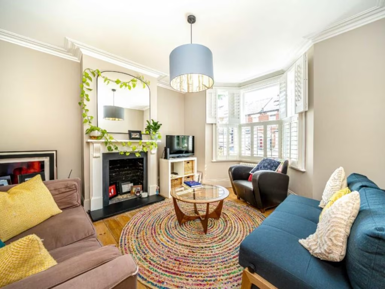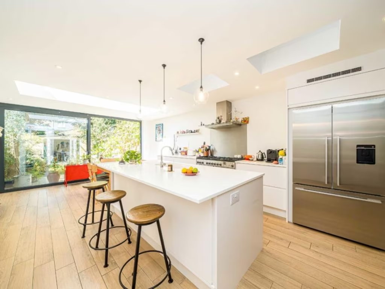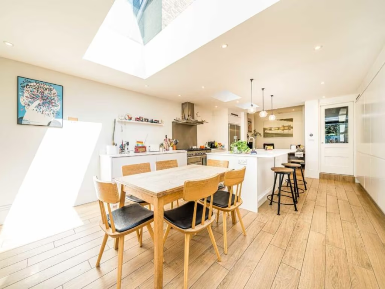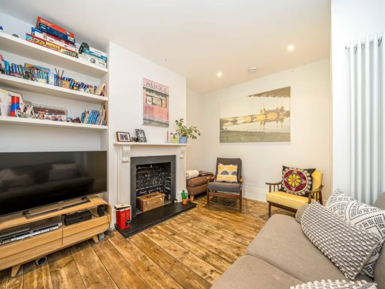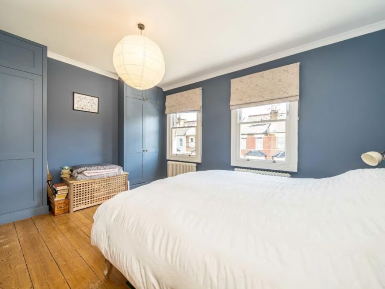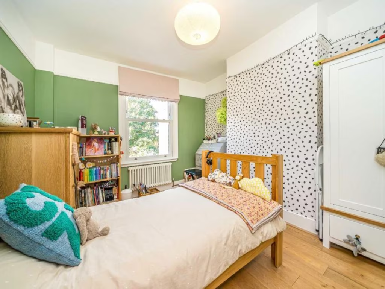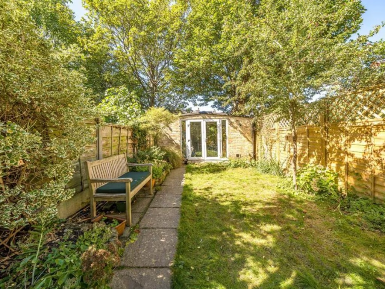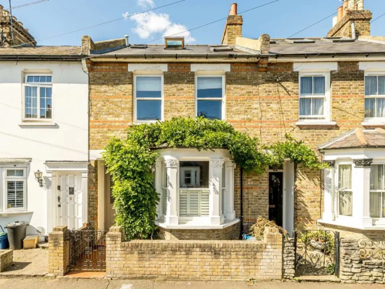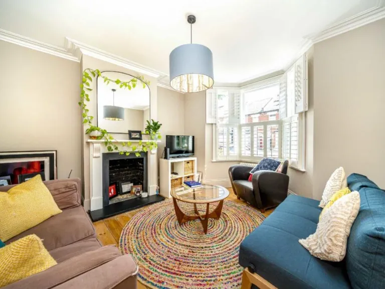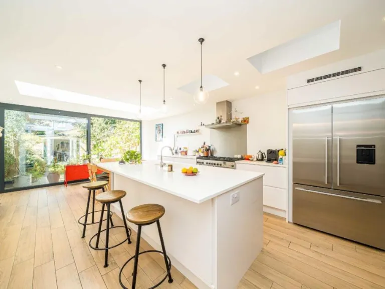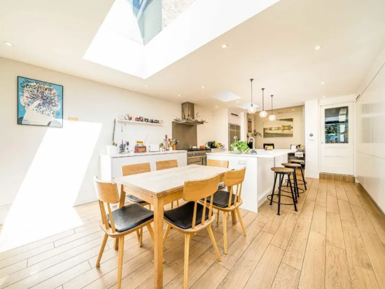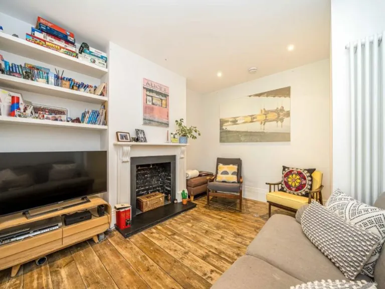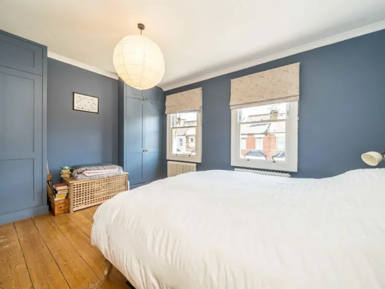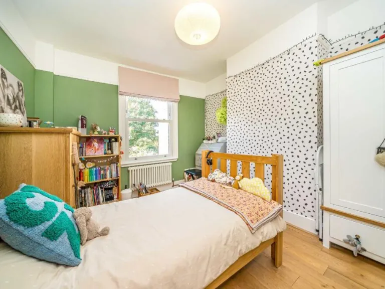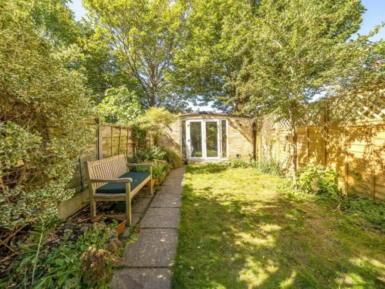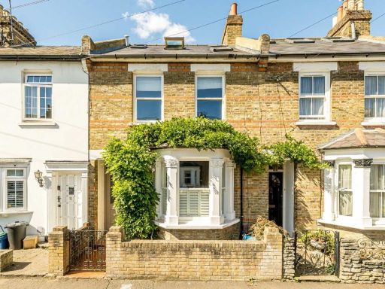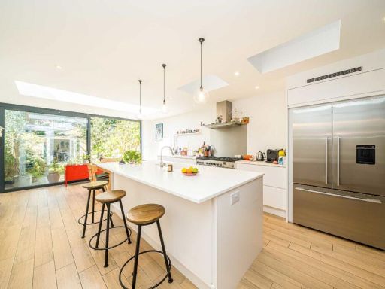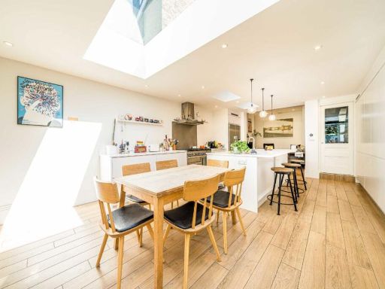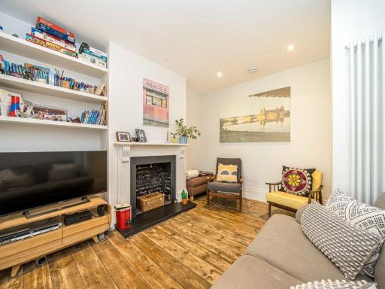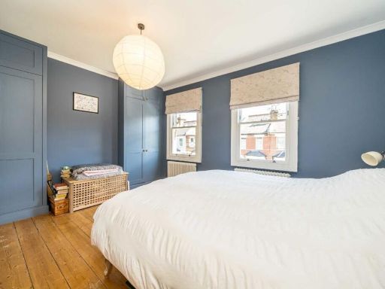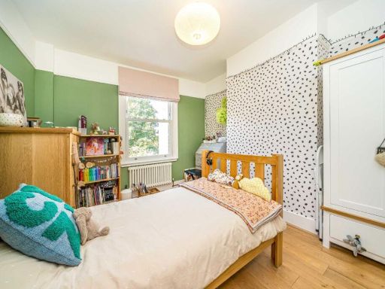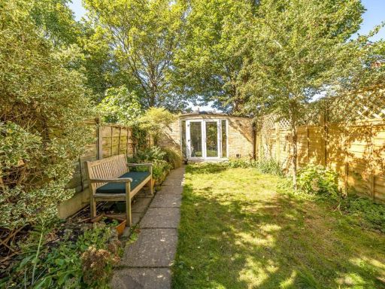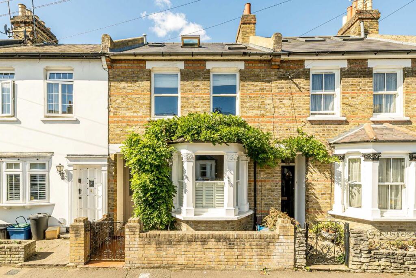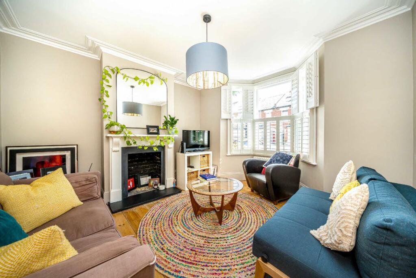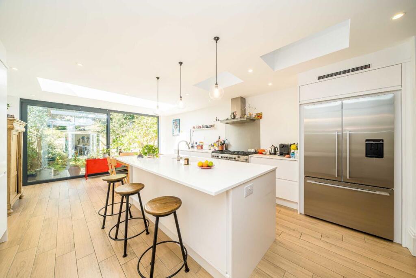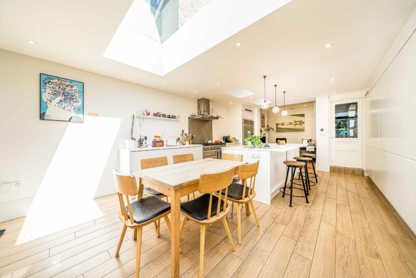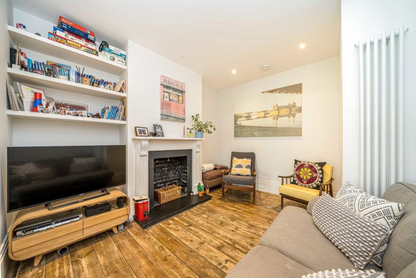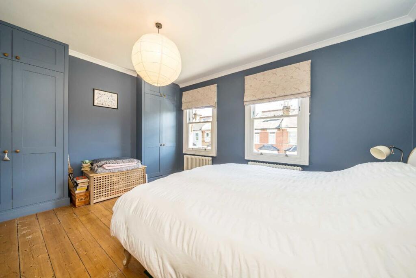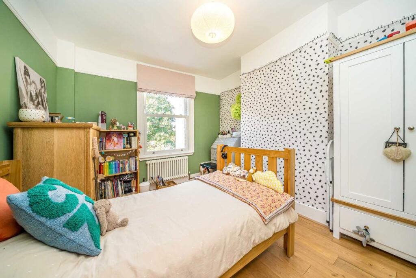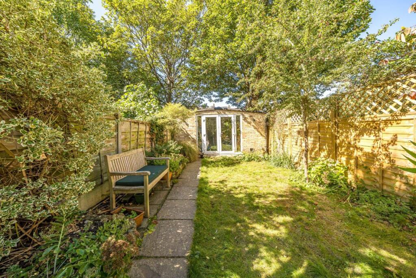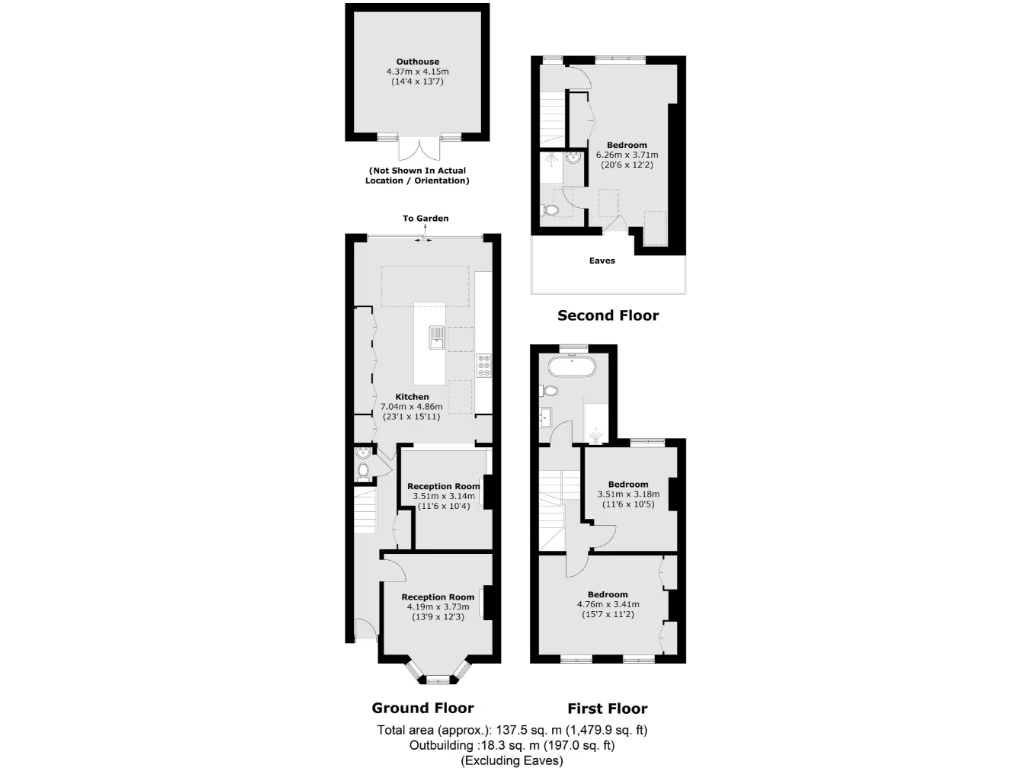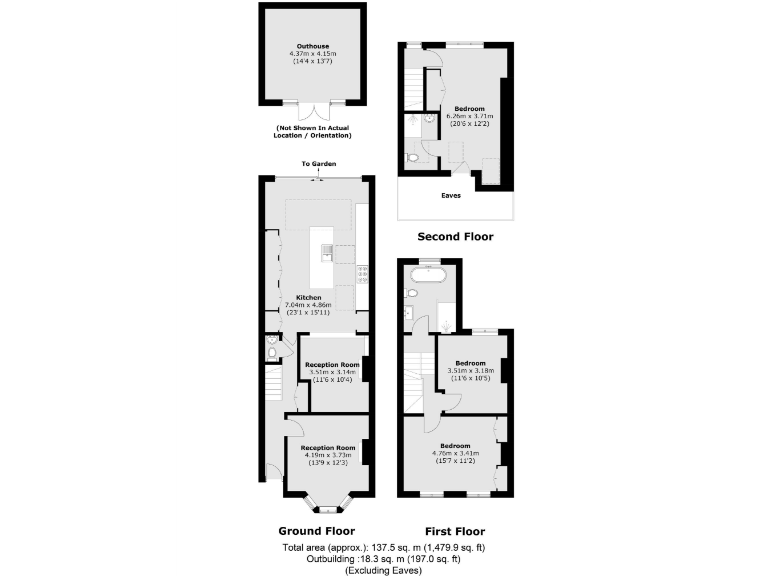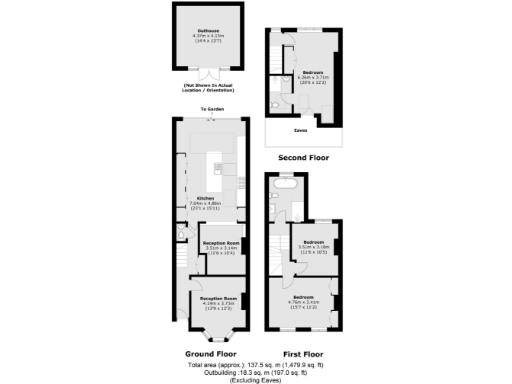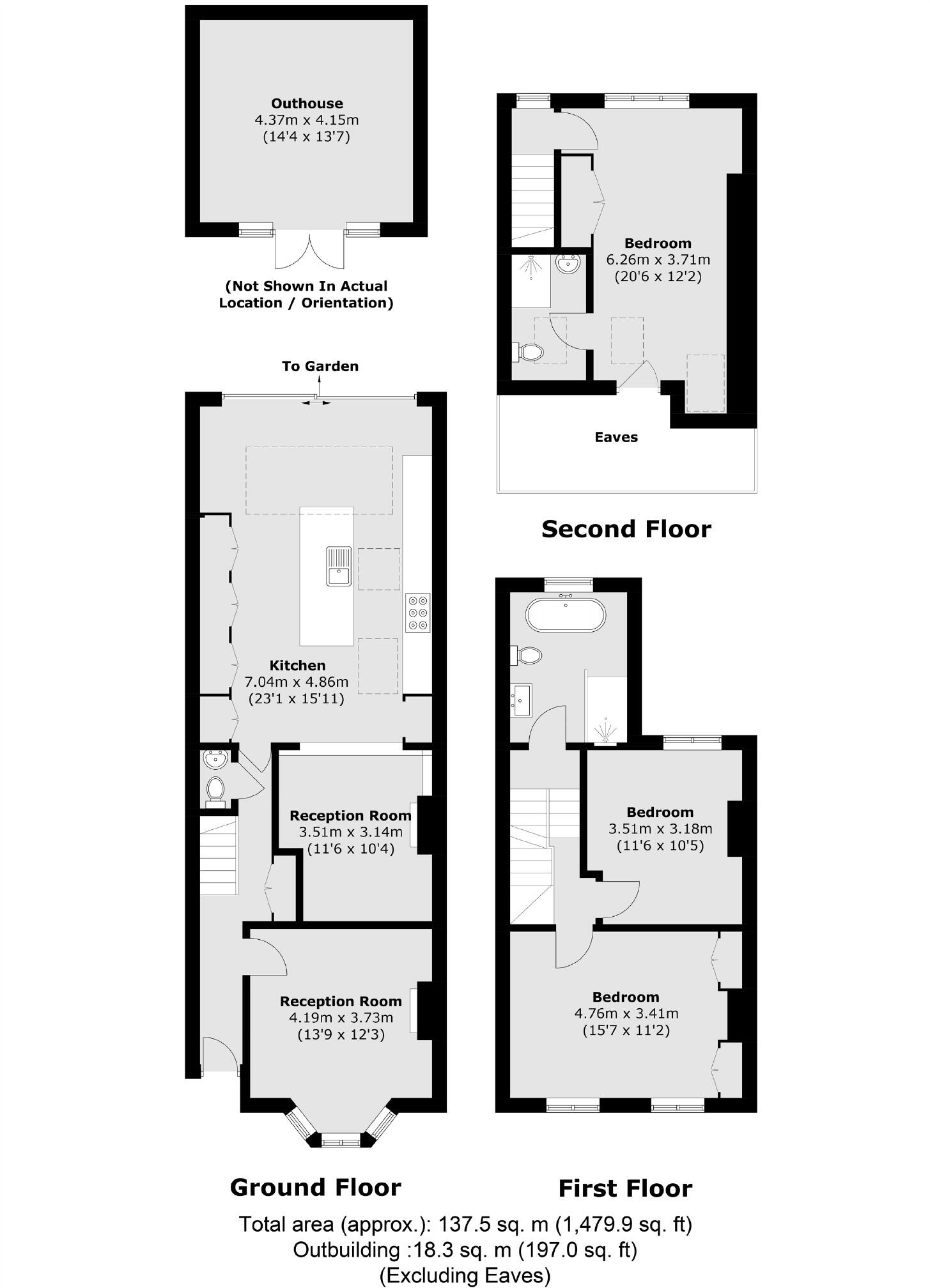Summary - 19 NEWRY ROAD TWICKENHAM TW1 1PJ
3 bed 2 bath Terraced
Spacious three-bedroom Victorian terrace with garden office, close to St Margarets village..
Three double bedrooms including large loft conversion with en-suite
Extended open-plan kitchen/diner with island and wide glazed doors
Detached garden office/outbuilding ideal for studio or home working
West-facing rear garden, medium length, good natural light
Freehold tenure; total internal area c.1,479 sq ft
Built 1900–1929; solid brick walls, insulation not evident
Council Tax band E — above-average local tax costs
Small plot compared with detached/suburban family homes
This extended Victorian mid-terrace blends period charm with contemporary family living. A prominent bay-front reception and high ceilings at the front retain original character, while a large open-plan kitchen/dining extension creates a bright family hub with wide glazed doors to the garden. The third-floor loft conversion provides a generous principal bedroom with en-suite and eaves storage, making the layout flexible for growing families.
Outdoor space is a west-facing rear garden of small-to-medium length, complemented by a separate detached garden office/outbuilding suitable for a home workspace or studio. The property sits in a quiet St Margarets street, half a mile from the Thames towpath and close to local shops, cafés and highly regarded primary and secondary schools — convenient for family life and commuter links.
Practical points to note: the house is freehold and offers about 1,479 sq ft of accommodation, but it sits on a relatively small plot and carries a Council Tax band E (above-average running costs). The building is solid-brick construction typical of its era; external wall insulation is not evident and double-glazing install dates are unknown, which could affect energy efficiency and future retrofit costs.
Overall this is a well-proportioned, thoughtfully updated Victorian family home that suits buyers seeking character, generous internal space and a garden office, while accepting some limits on plot size and potential energy-efficiency upgrades.
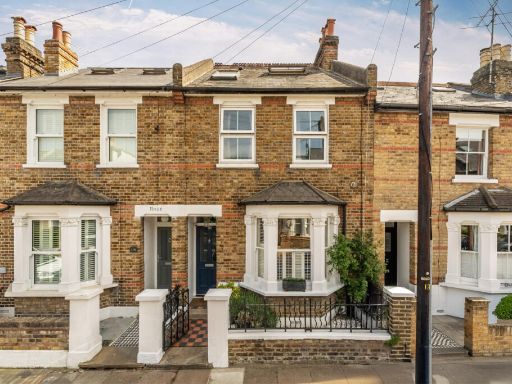 3 bedroom terraced house for sale in Haliburton Road, St Margarets, TW1 — £1,150,000 • 3 bed • 1 bath • 1737 ft²
3 bedroom terraced house for sale in Haliburton Road, St Margarets, TW1 — £1,150,000 • 3 bed • 1 bath • 1737 ft²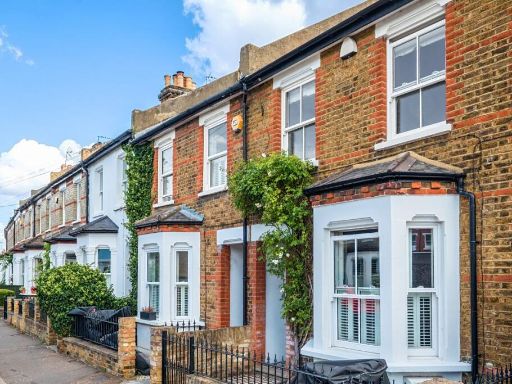 3 bedroom end of terrace house for sale in Newry Road, St Margaret's, TW1 — £1,175,000 • 3 bed • 2 bath • 1550 ft²
3 bedroom end of terrace house for sale in Newry Road, St Margaret's, TW1 — £1,175,000 • 3 bed • 2 bath • 1550 ft²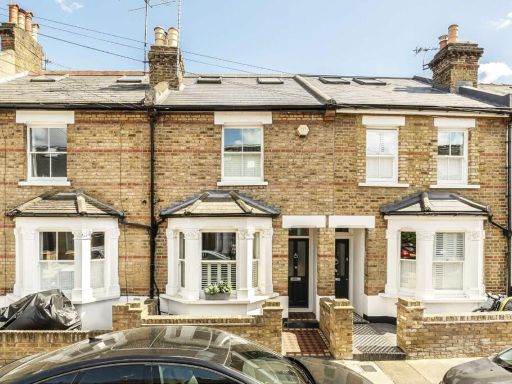 3 bedroom house for sale in Haliburton Road, St Margarets, TW1 — £1,125,000 • 3 bed • 2 bath • 1367 ft²
3 bedroom house for sale in Haliburton Road, St Margarets, TW1 — £1,125,000 • 3 bed • 2 bath • 1367 ft²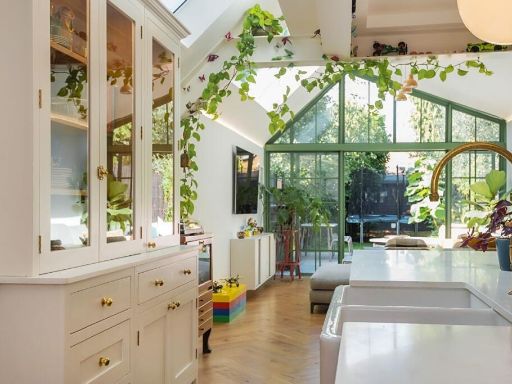 3 bedroom terraced house for sale in Newry Road, St Margaret's, TW1 — £1,200,000 • 3 bed • 2 bath • 1518 ft²
3 bedroom terraced house for sale in Newry Road, St Margaret's, TW1 — £1,200,000 • 3 bed • 2 bath • 1518 ft²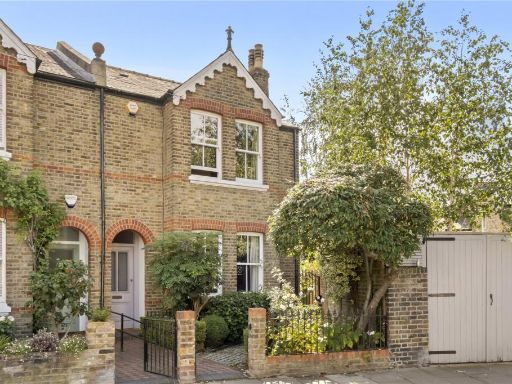 4 bedroom end of terrace house for sale in Broadway Avenue, St Margarets, TW1 — £2,000,000 • 4 bed • 2 bath • 2024 ft²
4 bedroom end of terrace house for sale in Broadway Avenue, St Margarets, TW1 — £2,000,000 • 4 bed • 2 bath • 2024 ft²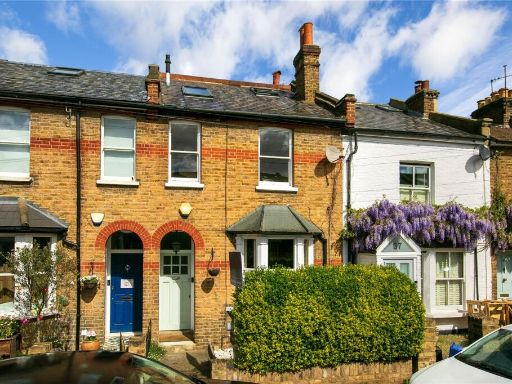 4 bedroom terraced house for sale in St. Margarets Grove, St Margarets, TW1 — £1,300,000 • 4 bed • 2 bath • 1475 ft²
4 bedroom terraced house for sale in St. Margarets Grove, St Margarets, TW1 — £1,300,000 • 4 bed • 2 bath • 1475 ft²