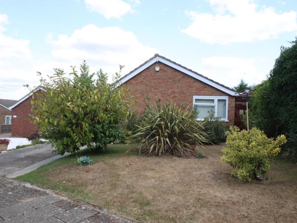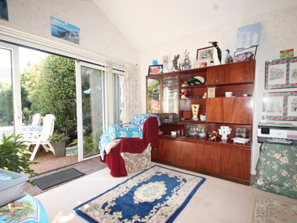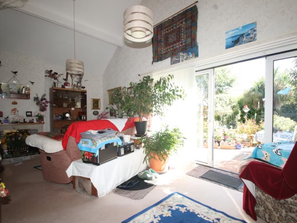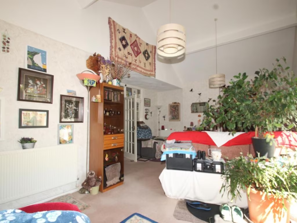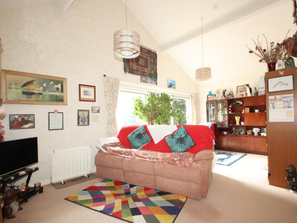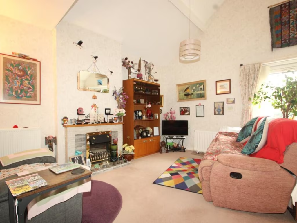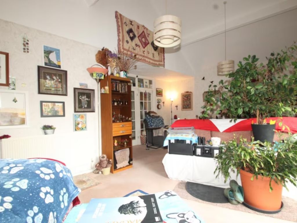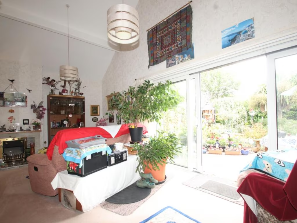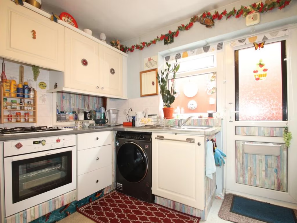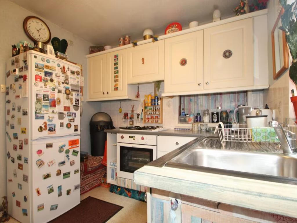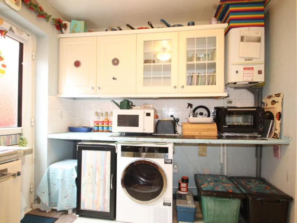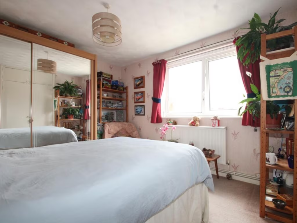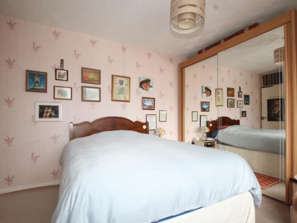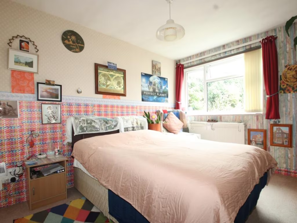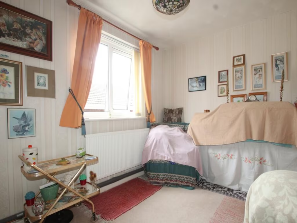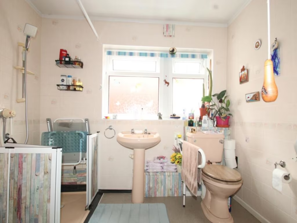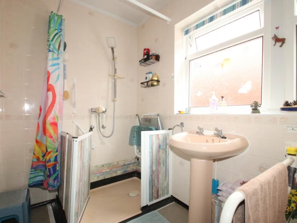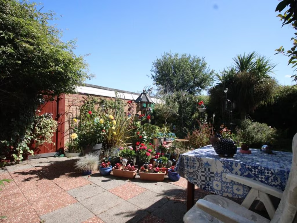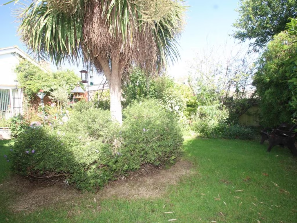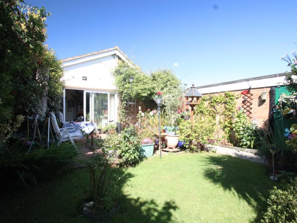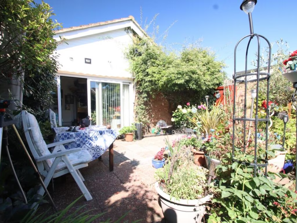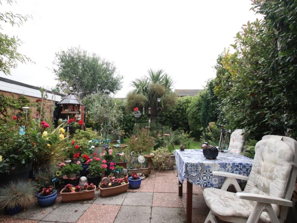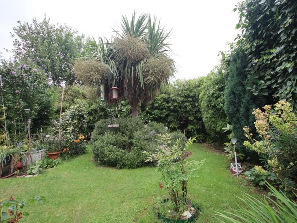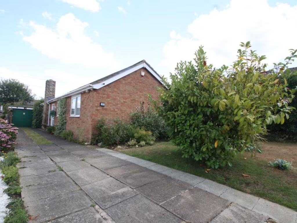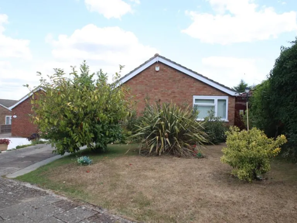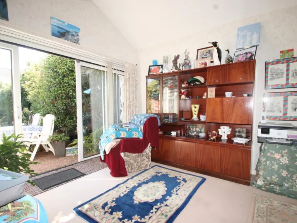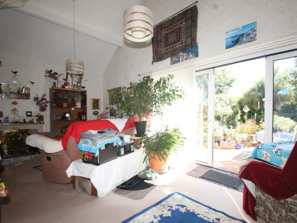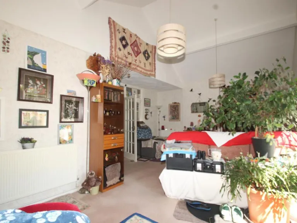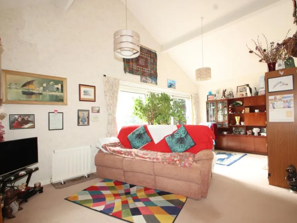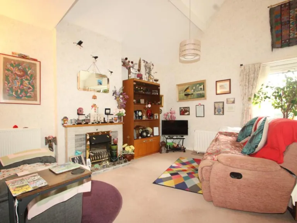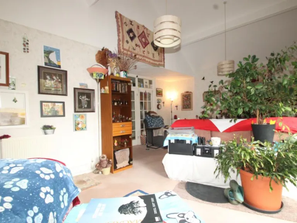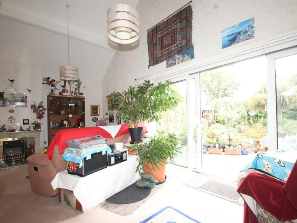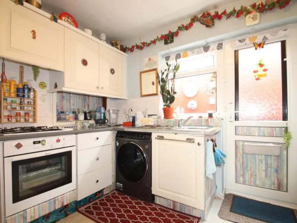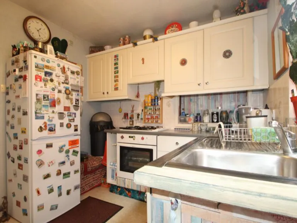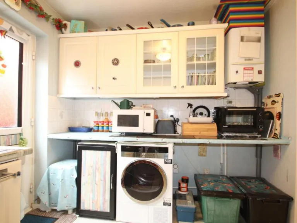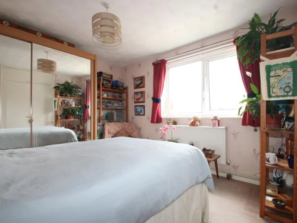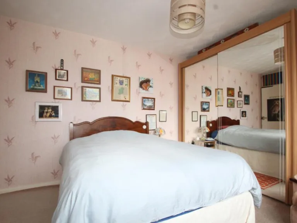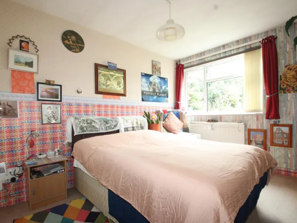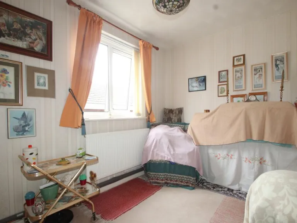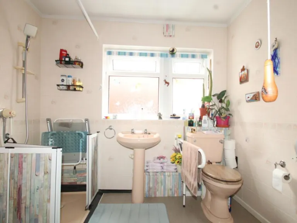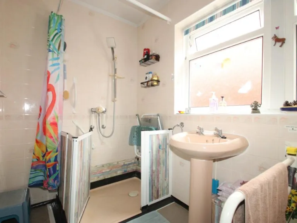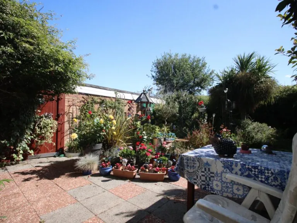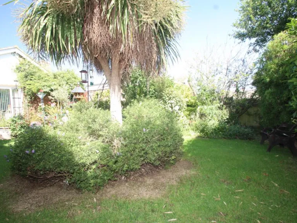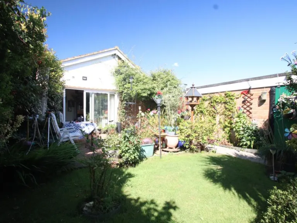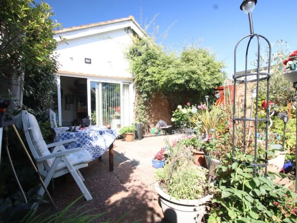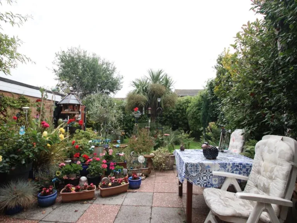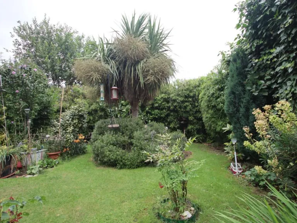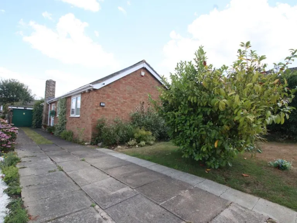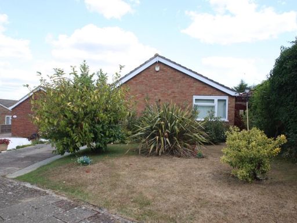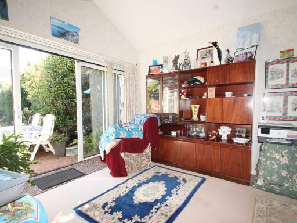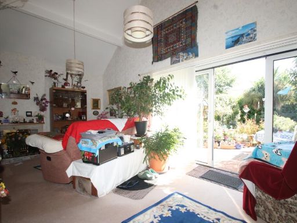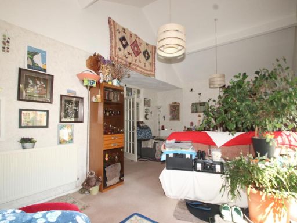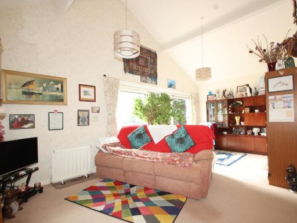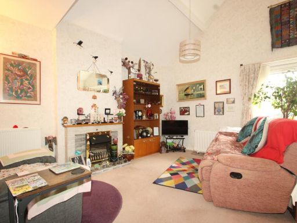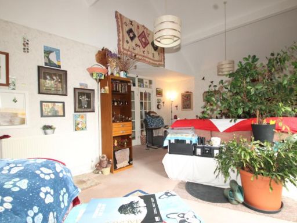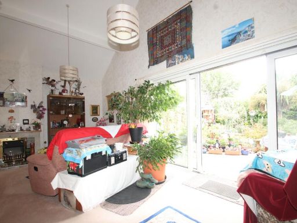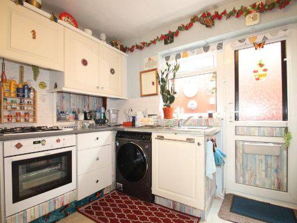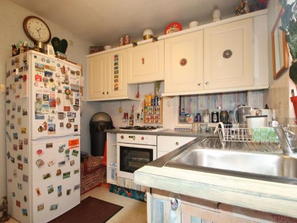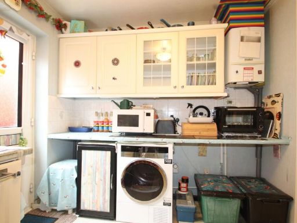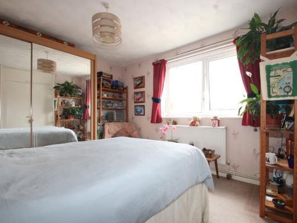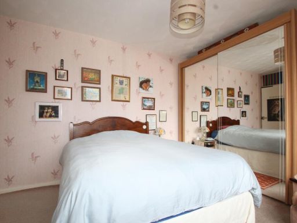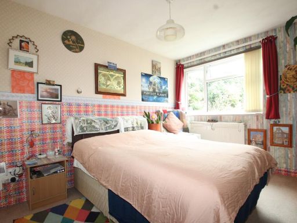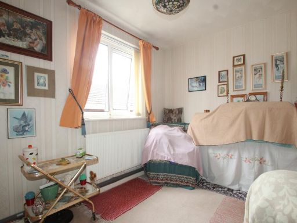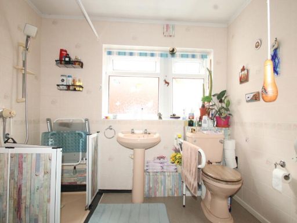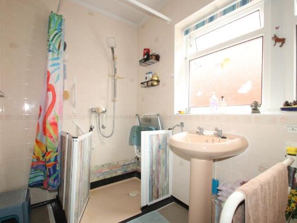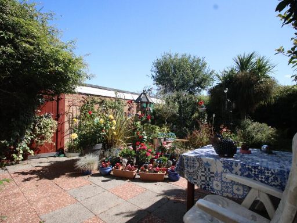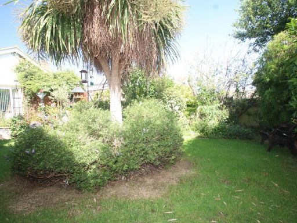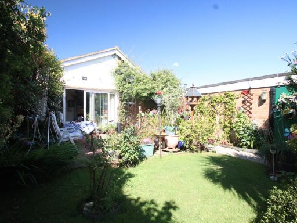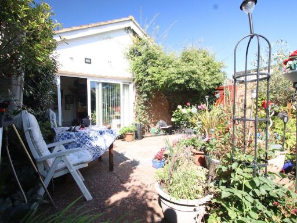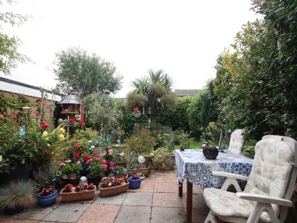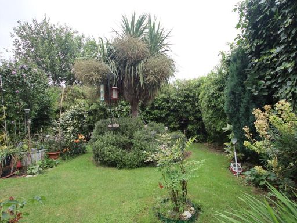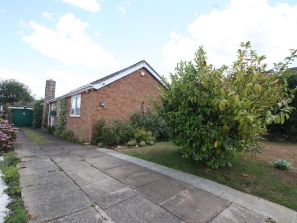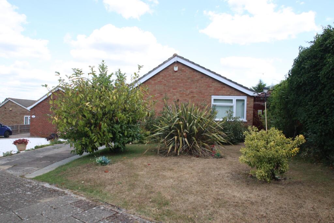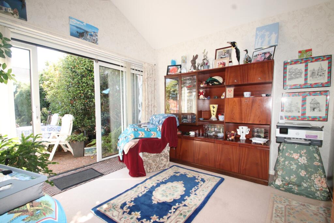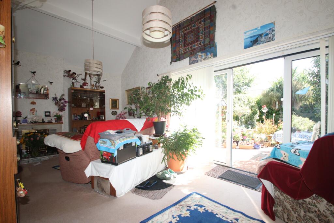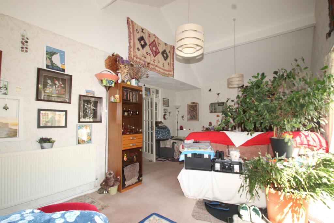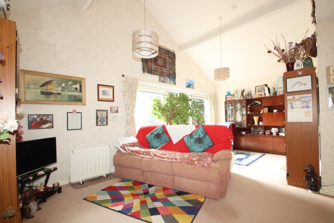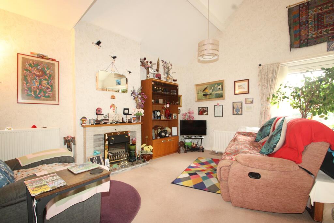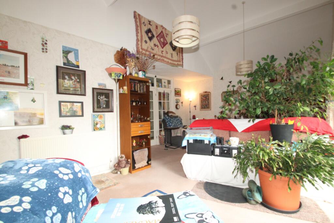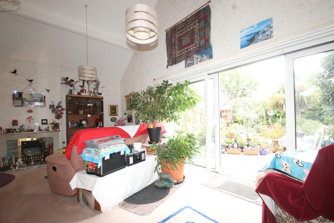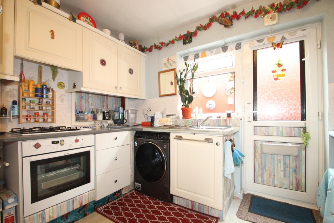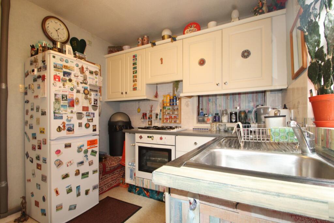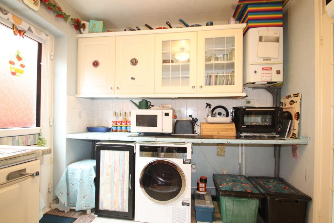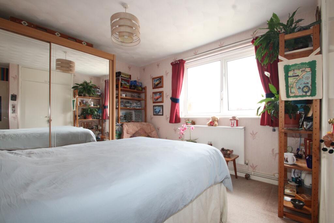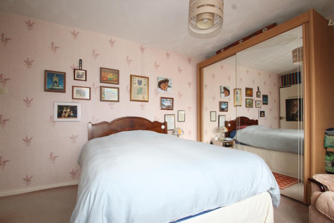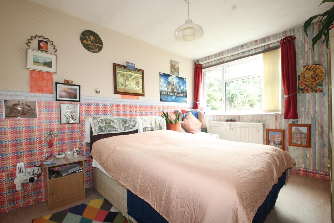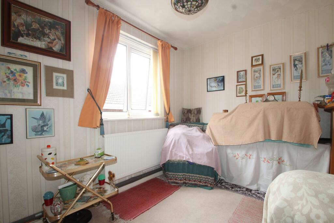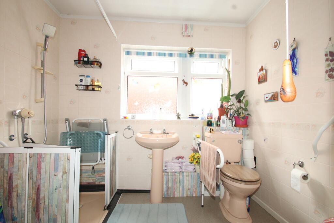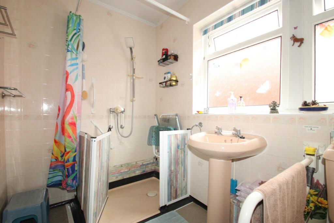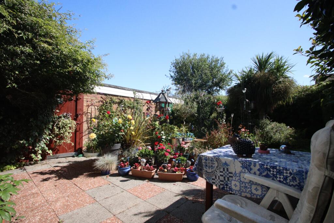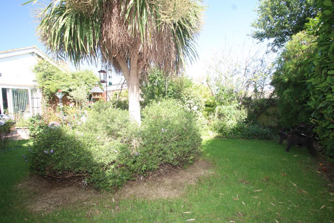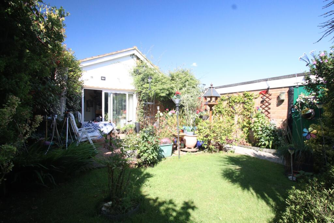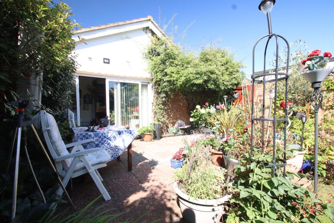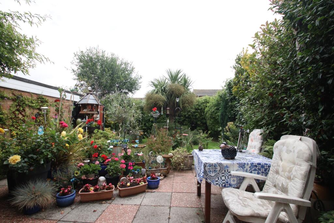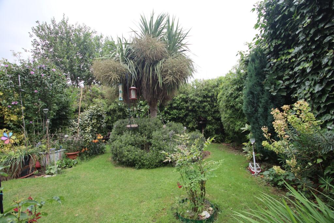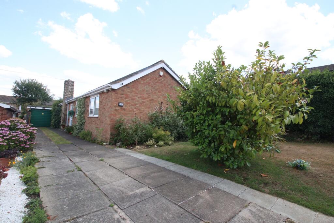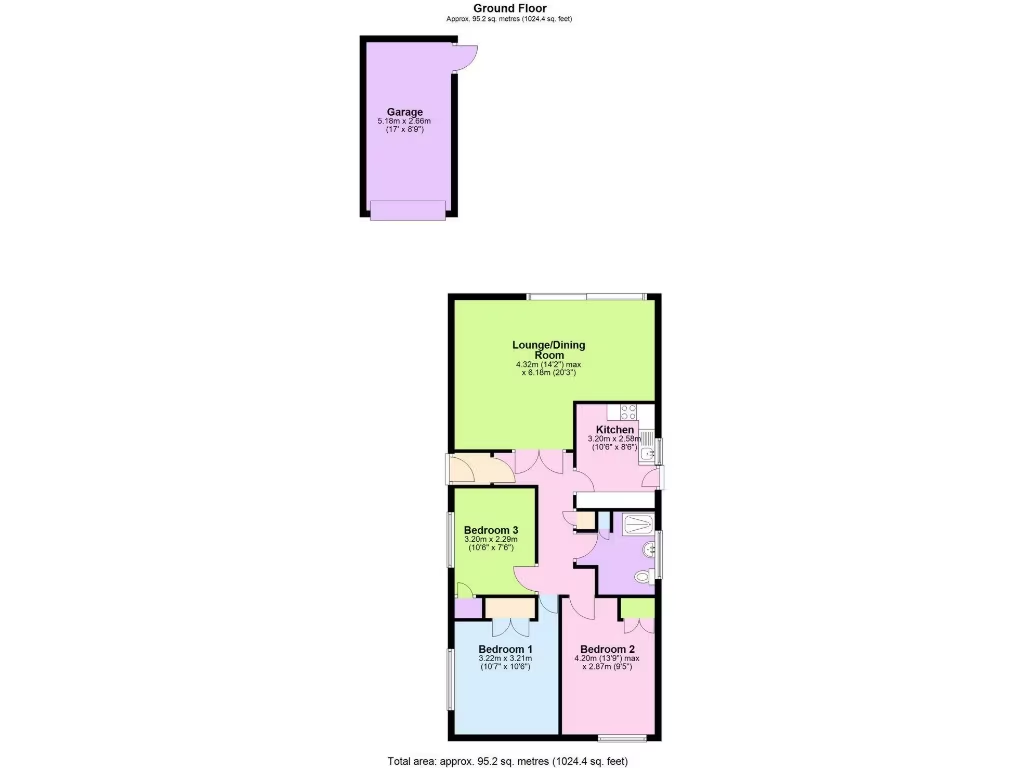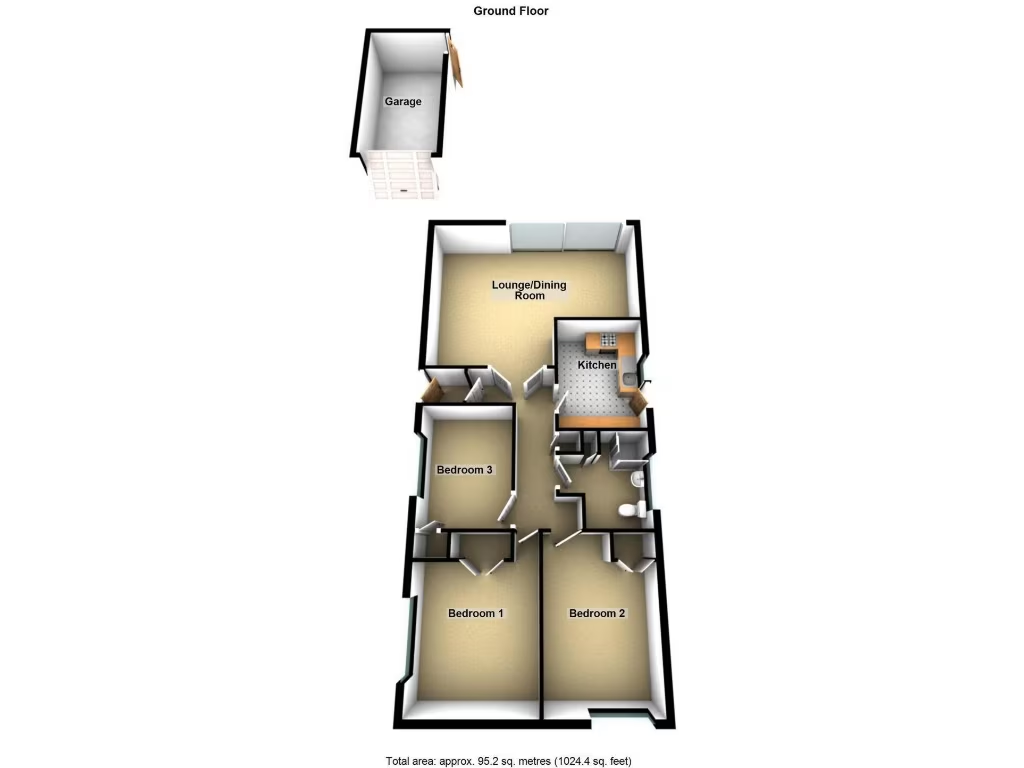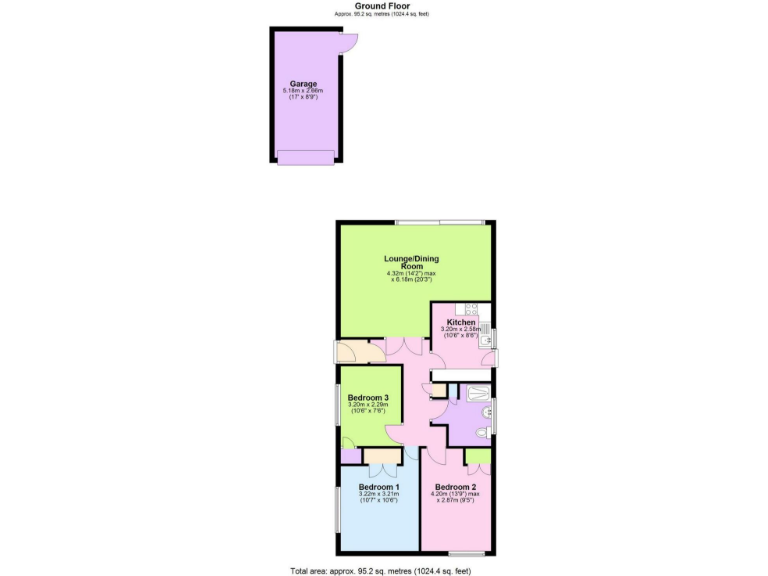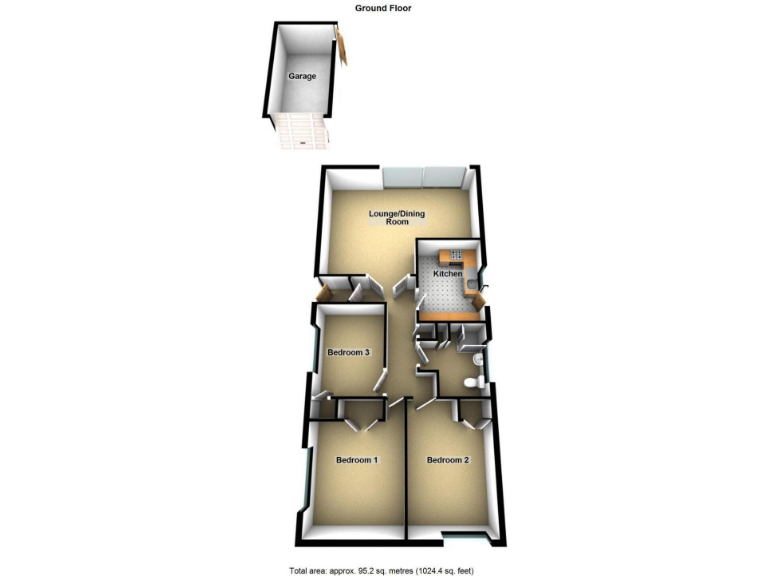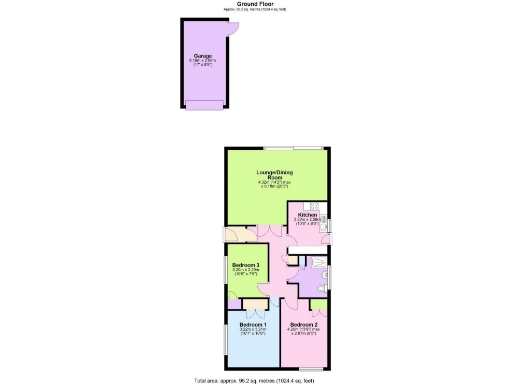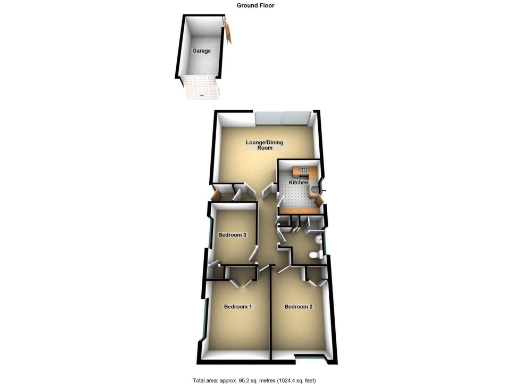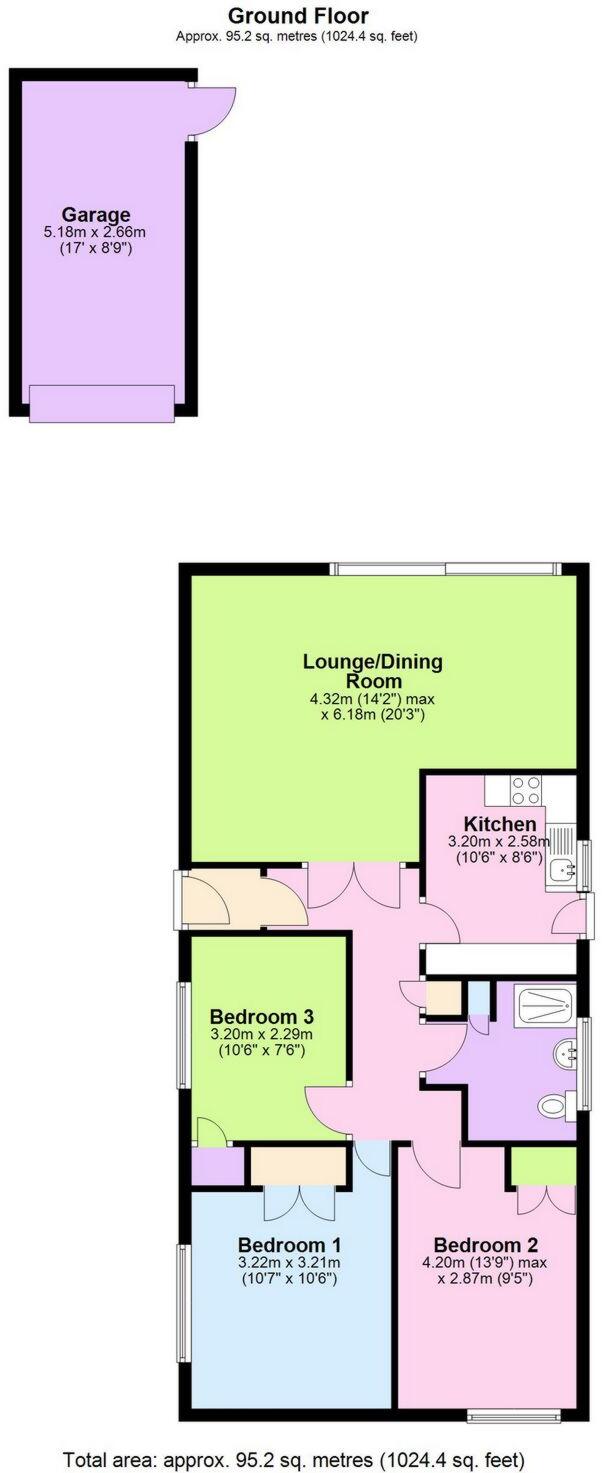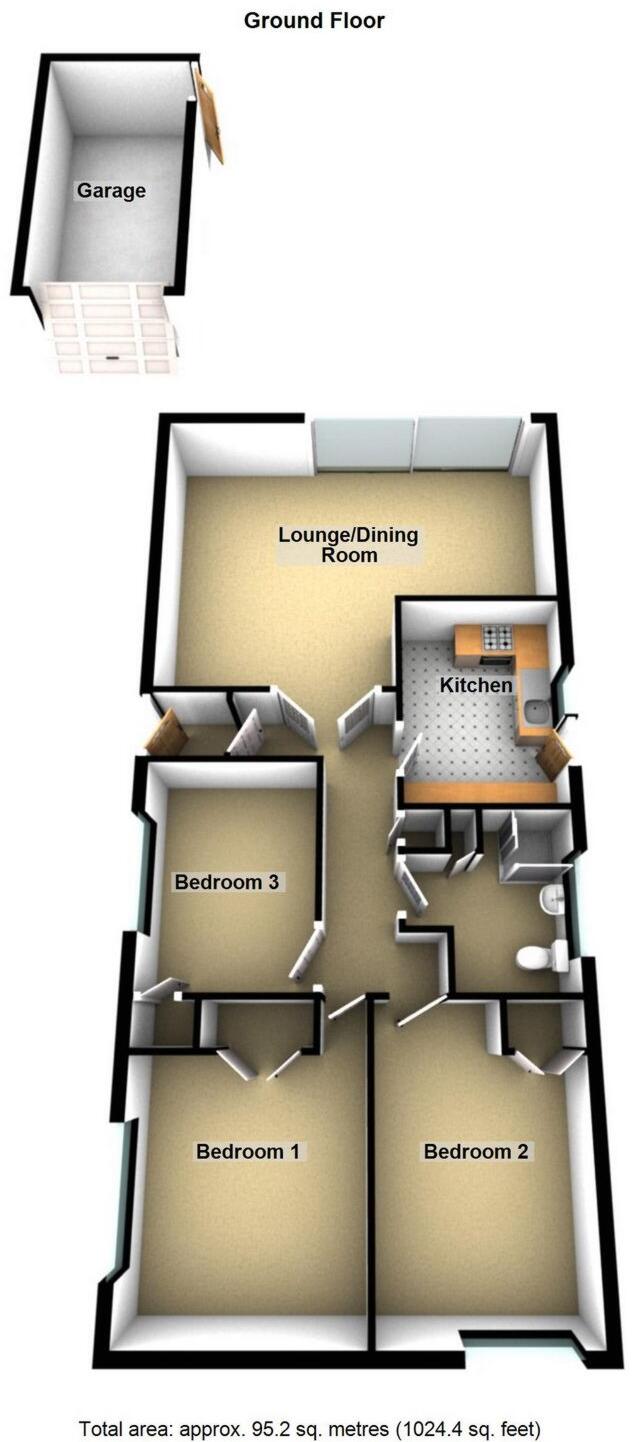Summary - 83 MUNGO PARK WAY ORPINGTON BR5 4EG
3 bed 1 bath Bungalow
Single-level living with a stunning east garden and plentiful parking.
- Detached single-storey bungalow with vaulted lounge/dining room
- Three double bedrooms with built-in wardrobes
- Beautiful east-facing, well-planted garden and patio
- Detached garage plus driveway parking for several cars
- Double glazed and gas central heating (boiler, radiators)
- Approximately 1,024 sq ft; loft storage access
- Single shower room only; one bathroom for three bedrooms
- Homely condition; cosmetic updating and reconfiguration possible STPP
Set on a quiet Orpington street, this detached three-bedroom bungalow offers single-level living with generous rooms and a beautifully designed east-facing garden. The lounge/dining room has a vaulted ceiling and large patio doors that flood the space with light, while the kitchen and shower room are practical and well-proportioned for everyday use.
Built in the 1950s and arranged in a traditional layout, the home includes built-in bedroom wardrobes, loft storage, double glazing and gas central heating. The detached garage and wide driveway provide parking for several vehicles — a rare convenience for this area. At about 1,024 sq ft, the footprint feels comfortable without being overly large.
There is clear scope to personalise and reconfigure the internal layout (subject to planning permission), so this property will suit buyers looking for a ready-to-live-in home they can modernise over time. The location is a strong selling point: easy access to BR stations, local shopping at the Nugent Centre, Orpington High Street and several well-rated schools.
Buyers should note the bungalow is in homely, comfortable condition but will likely benefit from cosmetic updating to reflect individual taste. Council tax is above average. Overall this is a straightforward opportunity to secure a detached, single-storey home in a popular, low-crime neighbourhood with a standout garden and substantial parking.
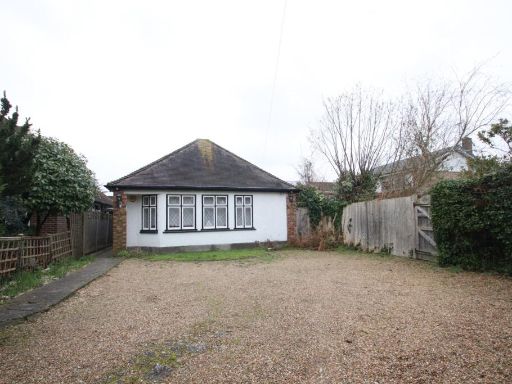 2 bedroom bungalow for sale in Chelsfield Lane, Orpington, BR6 — £499,000 • 2 bed • 1 bath • 1225 ft²
2 bedroom bungalow for sale in Chelsfield Lane, Orpington, BR6 — £499,000 • 2 bed • 1 bath • 1225 ft²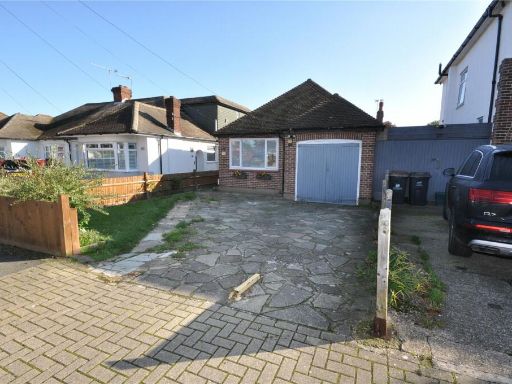 3 bedroom bungalow for sale in Lodge Crescent, Orpington, BR6 — £575,000 • 3 bed • 1 bath • 925 ft²
3 bedroom bungalow for sale in Lodge Crescent, Orpington, BR6 — £575,000 • 3 bed • 1 bath • 925 ft²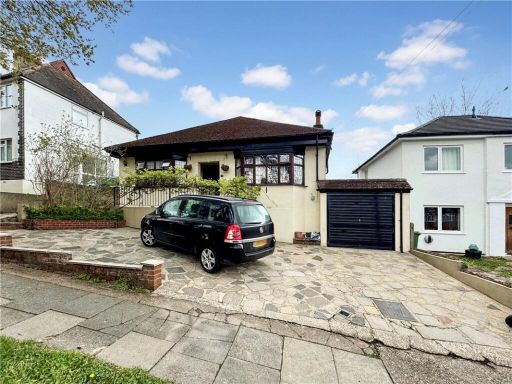 3 bedroom bungalow for sale in Cheltenham Road, South Orpington, Kent, BR6 — £675,000 • 3 bed • 1 bath • 1146 ft²
3 bedroom bungalow for sale in Cheltenham Road, South Orpington, Kent, BR6 — £675,000 • 3 bed • 1 bath • 1146 ft²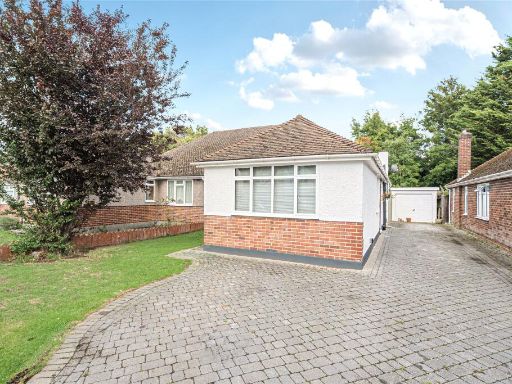 3 bedroom bungalow for sale in Gillmans Road, Orpington, BR5 — £525,000 • 3 bed • 1 bath • 857 ft²
3 bedroom bungalow for sale in Gillmans Road, Orpington, BR5 — £525,000 • 3 bed • 1 bath • 857 ft²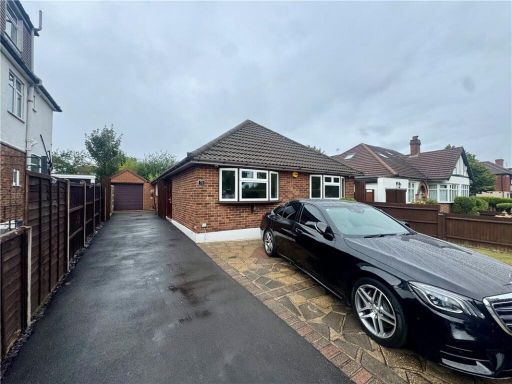 3 bedroom bungalow for sale in Court Road, Orpington, Kent, BR6 — £600,000 • 3 bed • 1 bath • 1108 ft²
3 bedroom bungalow for sale in Court Road, Orpington, Kent, BR6 — £600,000 • 3 bed • 1 bath • 1108 ft²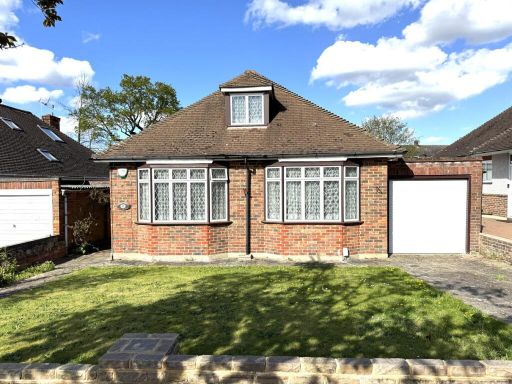 2 bedroom detached bungalow for sale in Monks Way, Orpington, BR5 — £675,000 • 2 bed • 1 bath • 894 ft²
2 bedroom detached bungalow for sale in Monks Way, Orpington, BR5 — £675,000 • 2 bed • 1 bath • 894 ft²