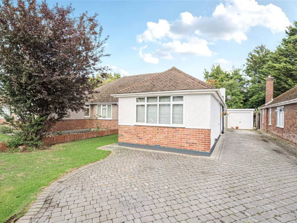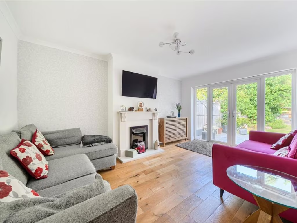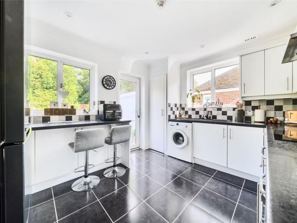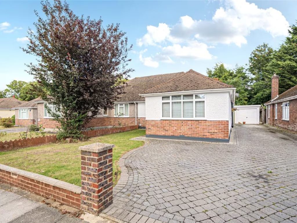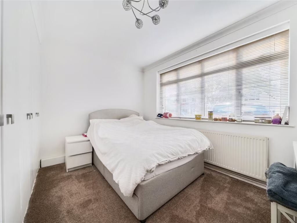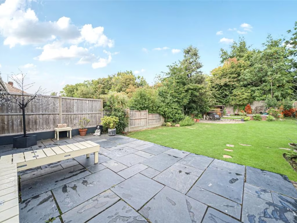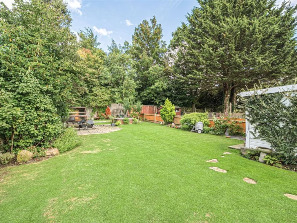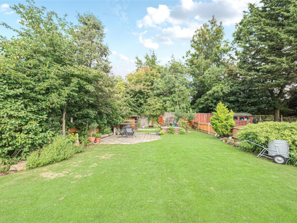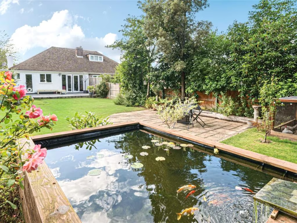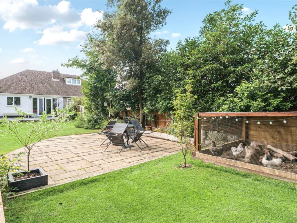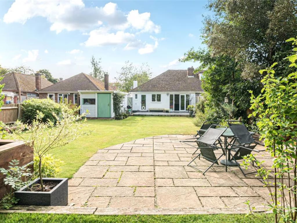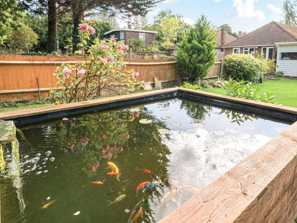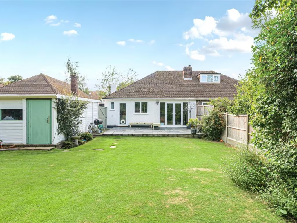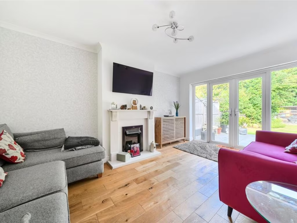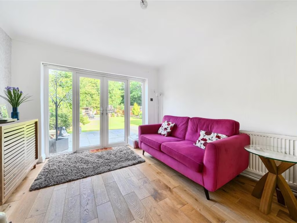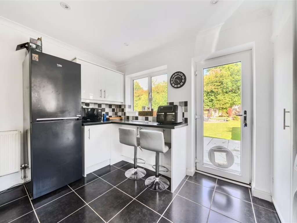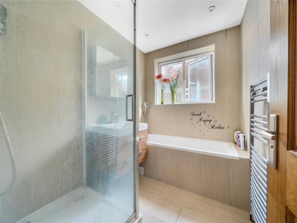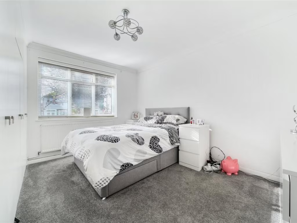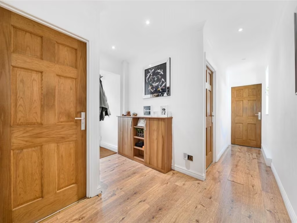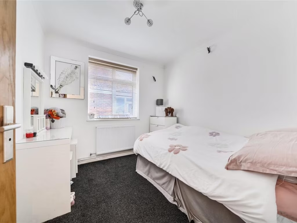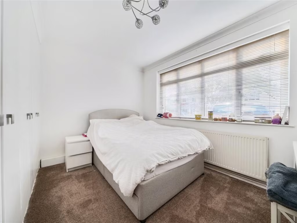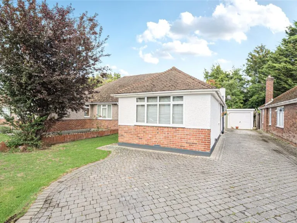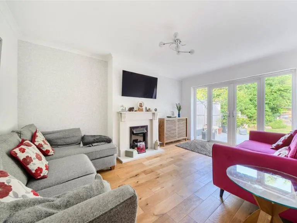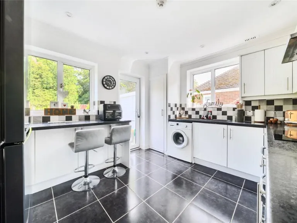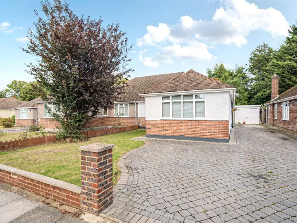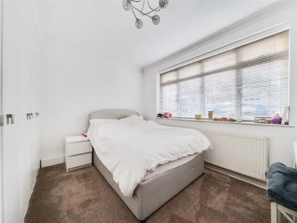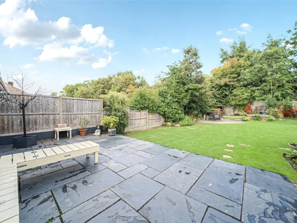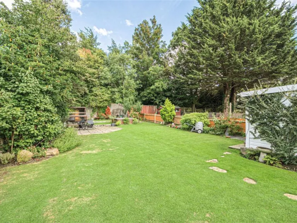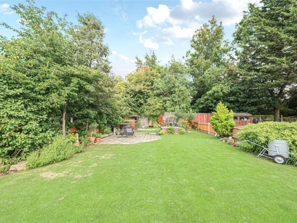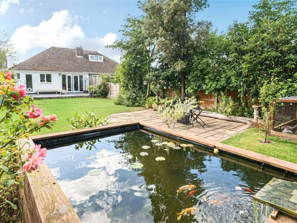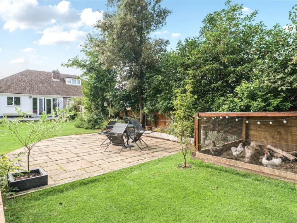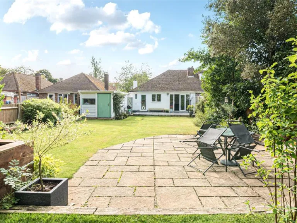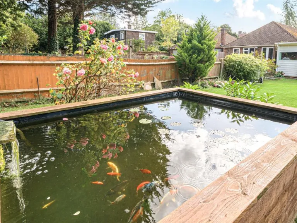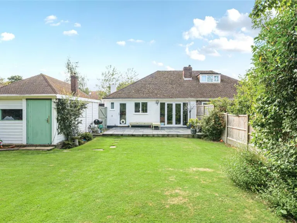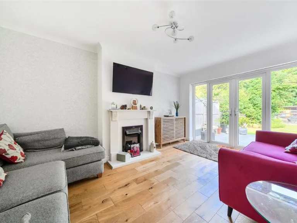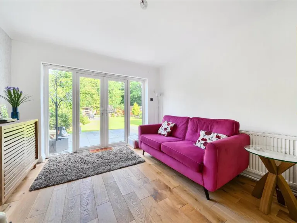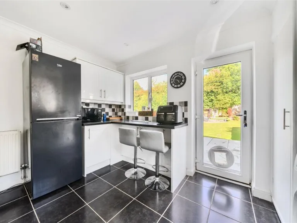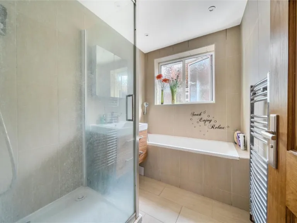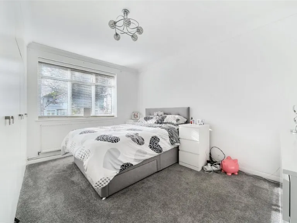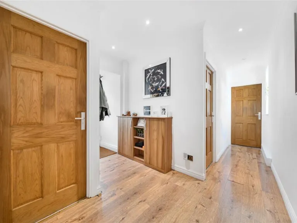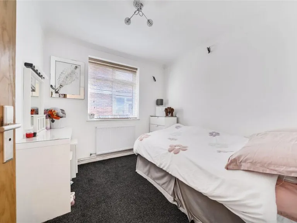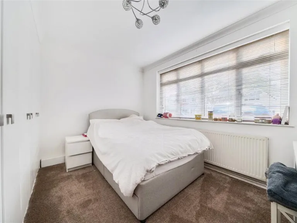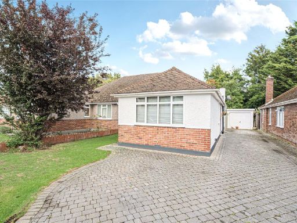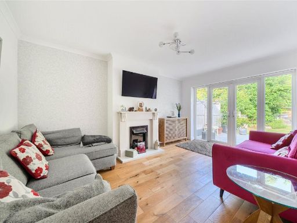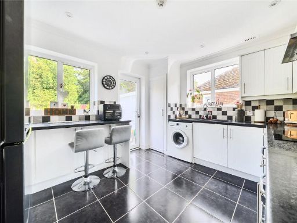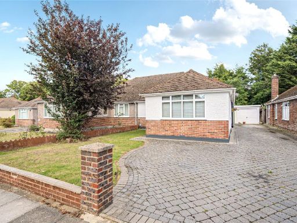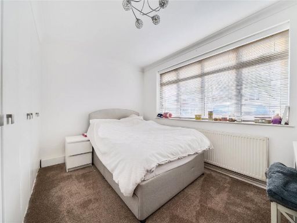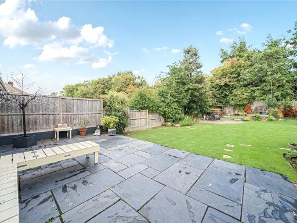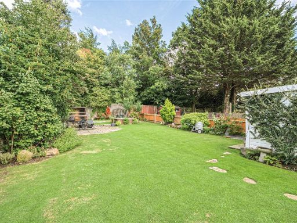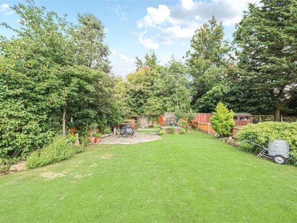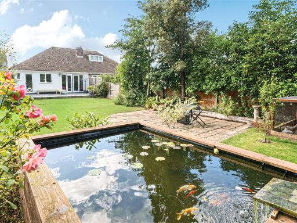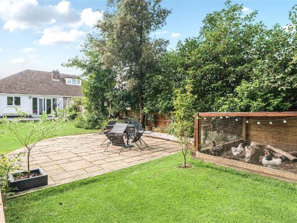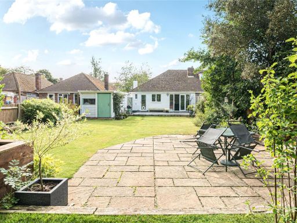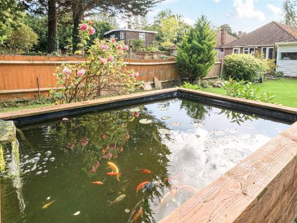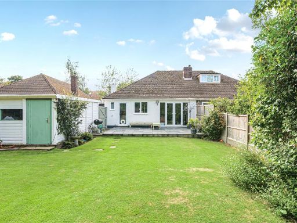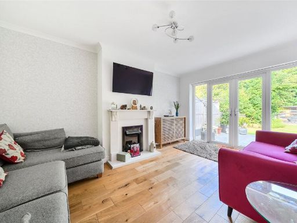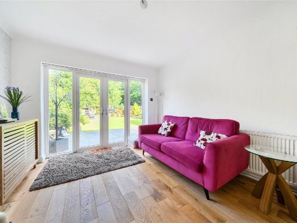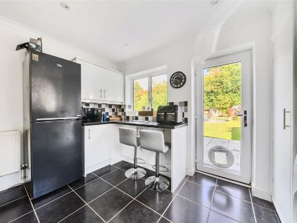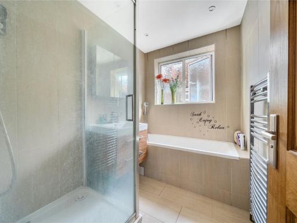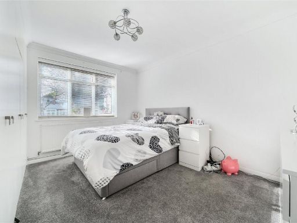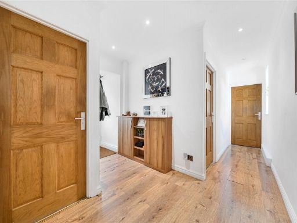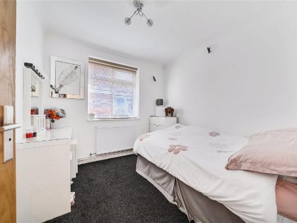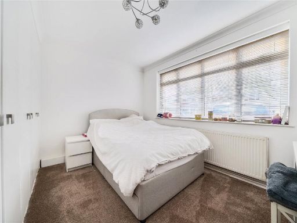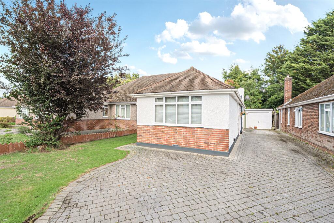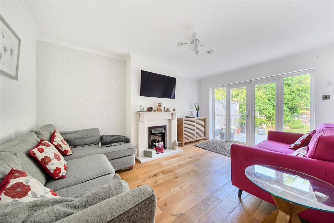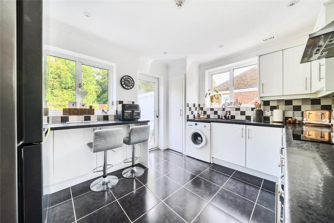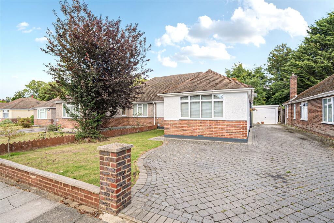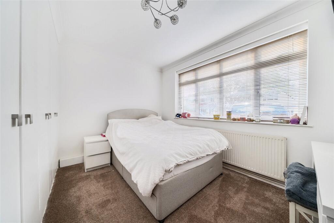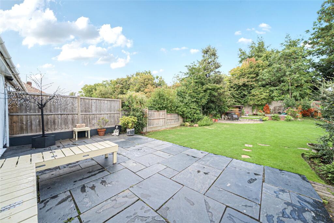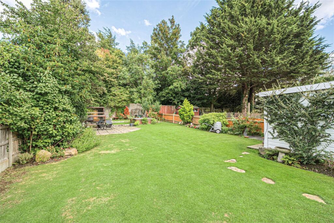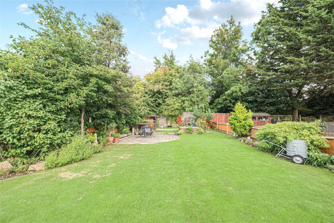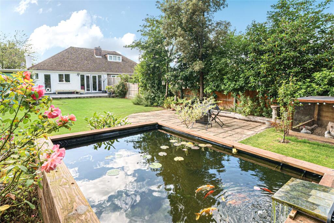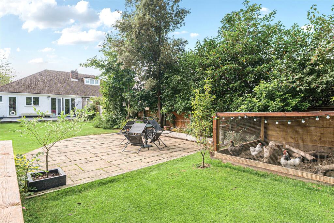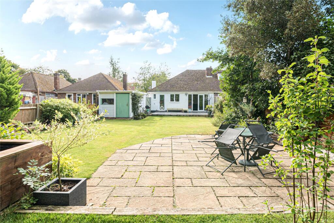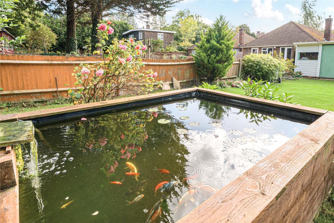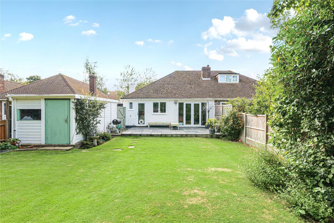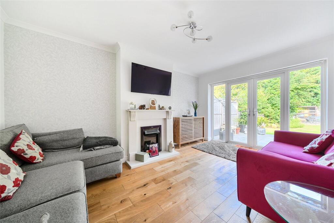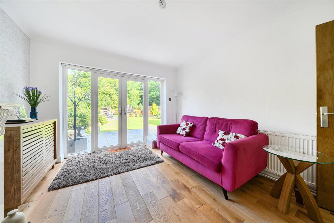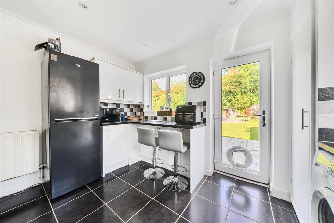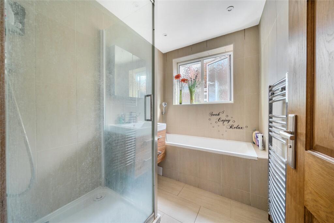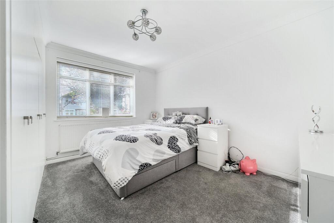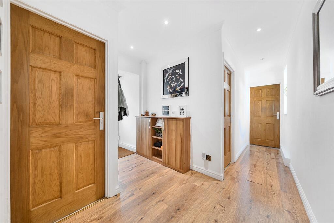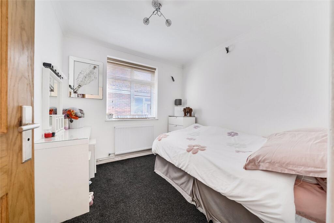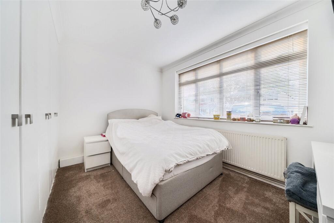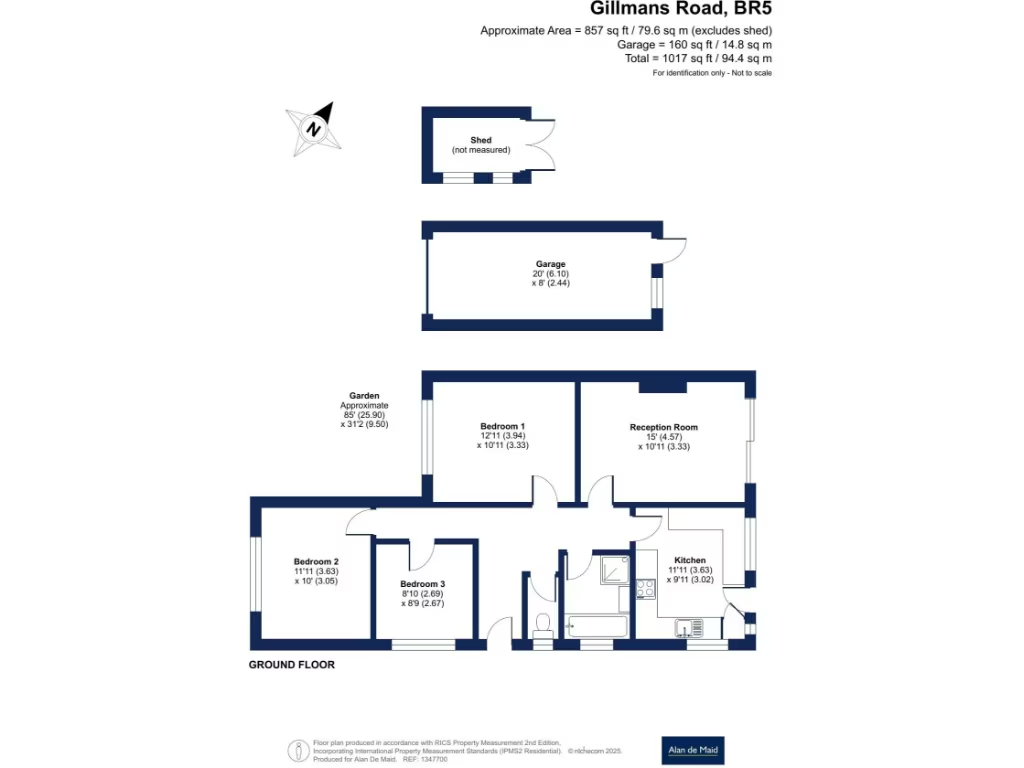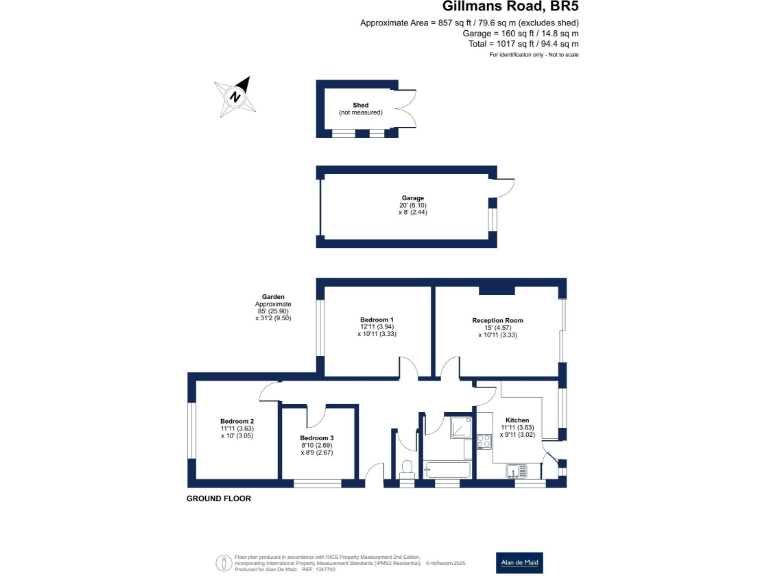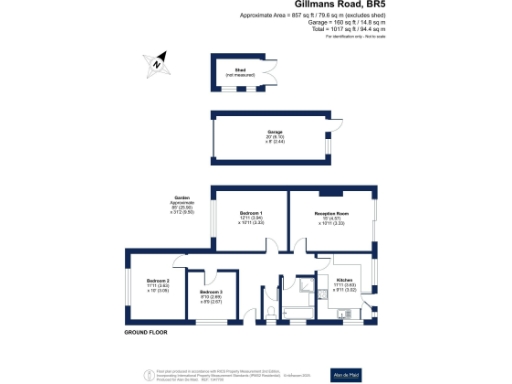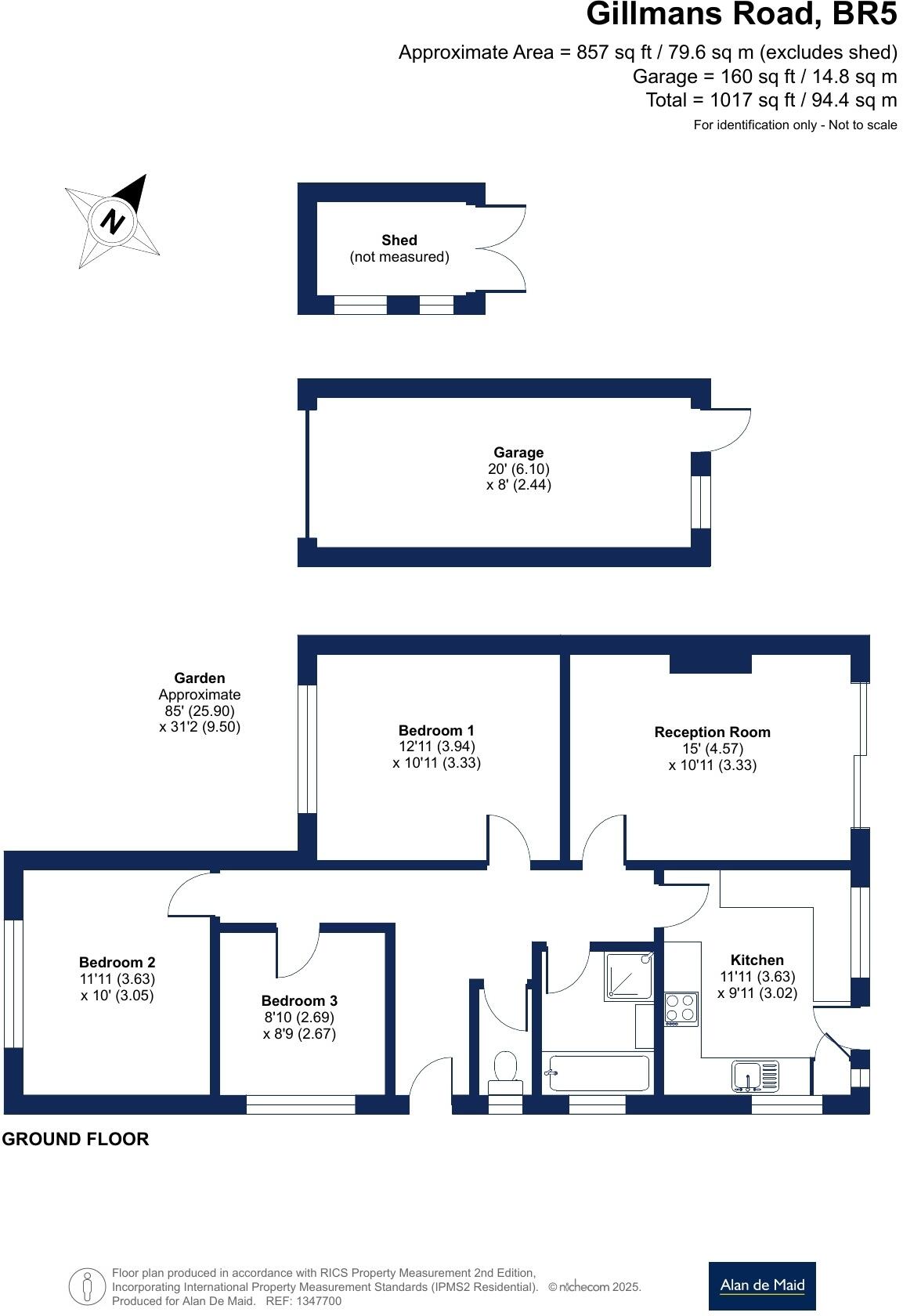Summary - 49 Gillmans Road BR5 4LB
3 bed 1 bath Bungalow
Single‑level living with a big garden, garage and scope to extend in Orpington.
Three bedrooms single‑level bungalow (approx. 857 sq ft)
Large rear garden approx. 83' x 34', backs onto bowls club
Detached single garage plus long block‑paved driveway parking
Double glazing and gas central heating throughout
Within 1 mile of Orpington station; shops and schools nearby
Council Tax Band E — above average running cost
Interior needs some updating; scope to extend subject to consents
Freehold with low local crime and fast broadband
A well‑proportioned three-bedroom bungalow on Gillmans Road offering single‑level living close to Orpington town centre. The house sits on a large plot with an 83' x 34' rear garden backing onto Orpington Bowls Club, a detached single garage and a long block‑paved driveway providing substantial off‑street parking.
Internally the accommodation measures around 857 sq ft and features a bright living room with French doors to the garden, a fitted kitchen, three bedrooms and a modern tiled bathroom with separate W/C. Double glazing throughout and gas central heating mean the property is comfortable now, while the mid‑20th‑century footprint provides straightforward potential to modernise or extend (subject to planning) for extra living space or to increase value.
This bungalow will suit downsizers who want the convenience of single‑storey living close to local shops, good schools and Orpington station (within a mile), or owner‑occupiers looking for a low‑maintenance base with generous outdoor space. Council Tax is band E (above average) and the interior could benefit from updating in places, so buyers should allow a modest budget for cosmetic modernisation.
Freehold tenure, low local crime and very good broadband and mobile signals add practical appeal. Note that any significant extension or change of use will require planning consent; the property is offered with realistic scope for improvement rather than as a turnkey, high‑spec refurbishment.
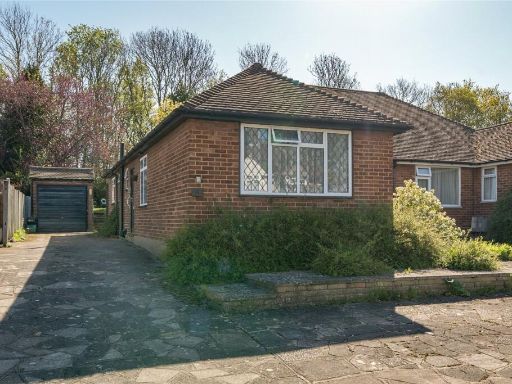 3 bedroom bungalow for sale in Gillmans Road, Orpington, BR5 — £450,000 • 3 bed • 1 bath • 878 ft²
3 bedroom bungalow for sale in Gillmans Road, Orpington, BR5 — £450,000 • 3 bed • 1 bath • 878 ft²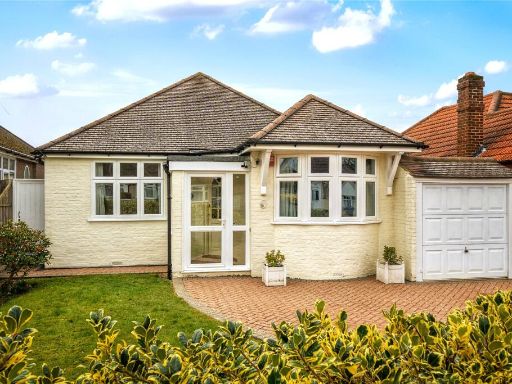 4 bedroom bungalow for sale in Malvern Road, Orpington, BR6 — £800,000 • 4 bed • 2 bath • 1359 ft²
4 bedroom bungalow for sale in Malvern Road, Orpington, BR6 — £800,000 • 4 bed • 2 bath • 1359 ft²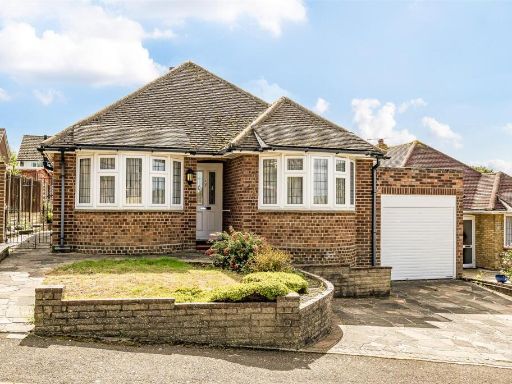 2 bedroom bungalow for sale in Glentrammon Gardens, Orpington, BR6 — £590,000 • 2 bed • 1 bath • 1053 ft²
2 bedroom bungalow for sale in Glentrammon Gardens, Orpington, BR6 — £590,000 • 2 bed • 1 bath • 1053 ft²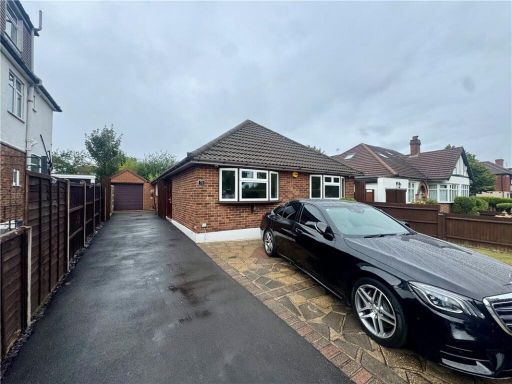 3 bedroom bungalow for sale in Court Road, Orpington, Kent, BR6 — £600,000 • 3 bed • 1 bath • 1108 ft²
3 bedroom bungalow for sale in Court Road, Orpington, Kent, BR6 — £600,000 • 3 bed • 1 bath • 1108 ft²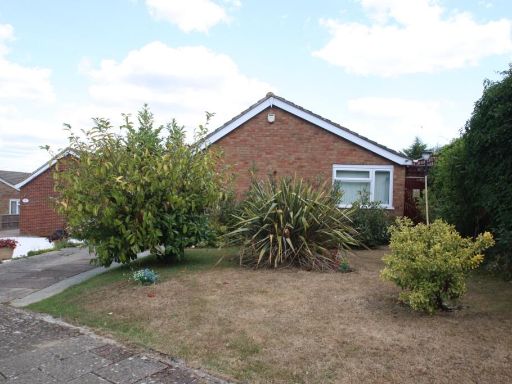 3 bedroom bungalow for sale in Mungo Park Way, Orpington, BR5 — £470,000 • 3 bed • 1 bath • 1024 ft²
3 bedroom bungalow for sale in Mungo Park Way, Orpington, BR5 — £470,000 • 3 bed • 1 bath • 1024 ft²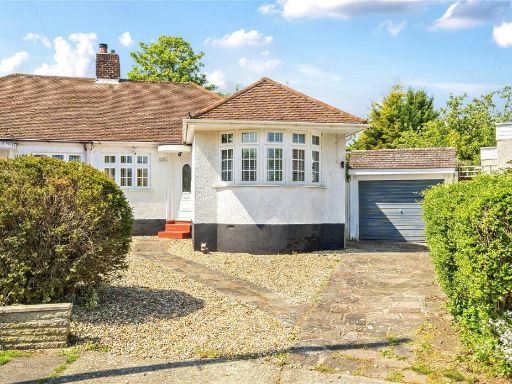 3 bedroom bungalow for sale in Pinewood Close, Orpington, BR6 — £600,000 • 3 bed • 2 bath • 1427 ft²
3 bedroom bungalow for sale in Pinewood Close, Orpington, BR6 — £600,000 • 3 bed • 2 bath • 1427 ft²