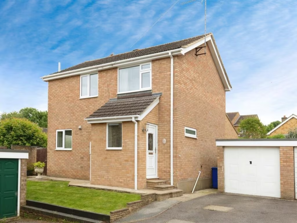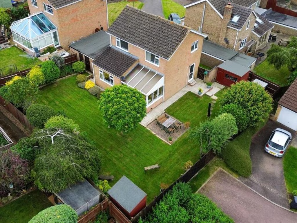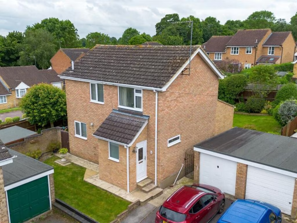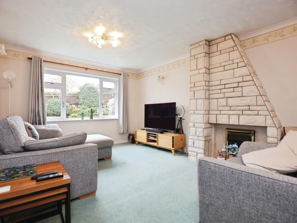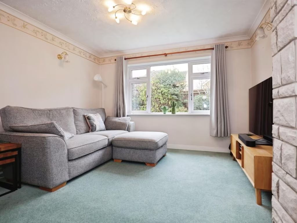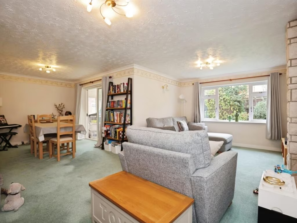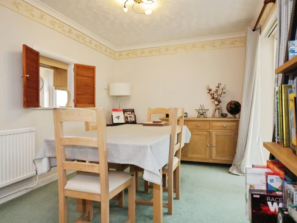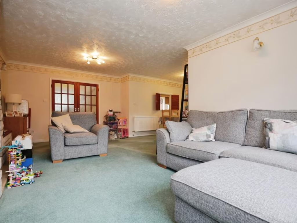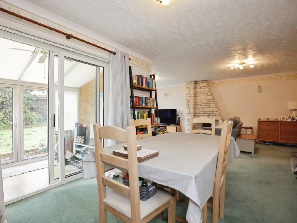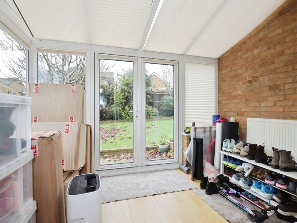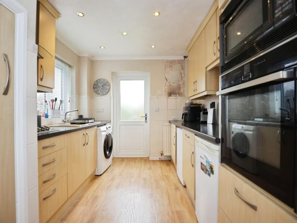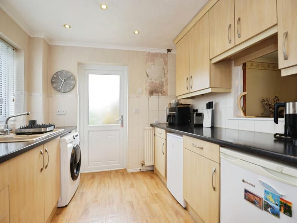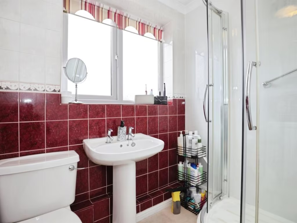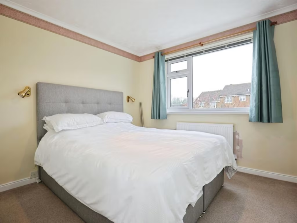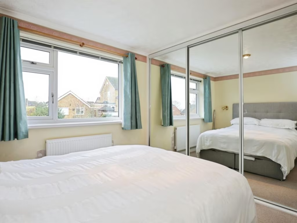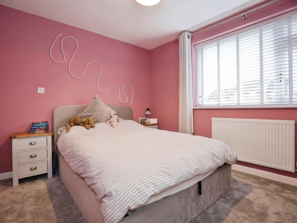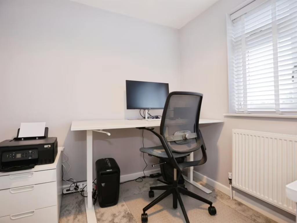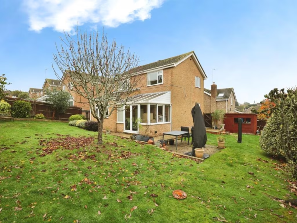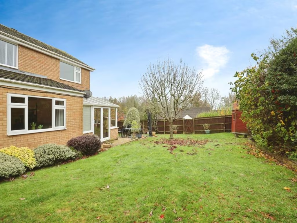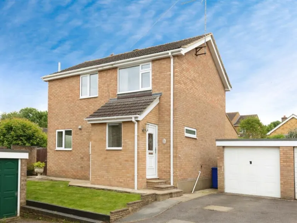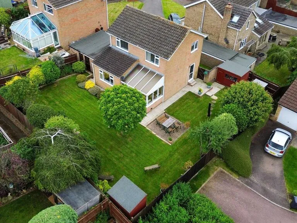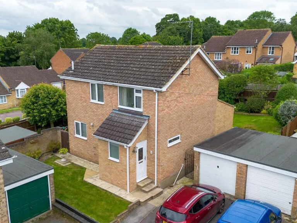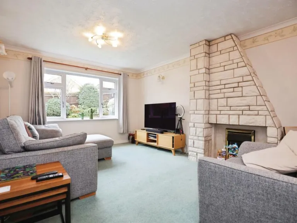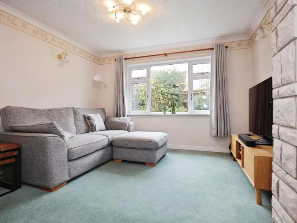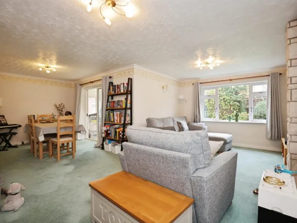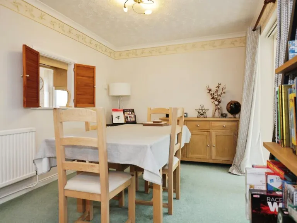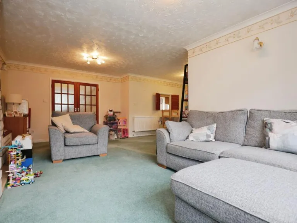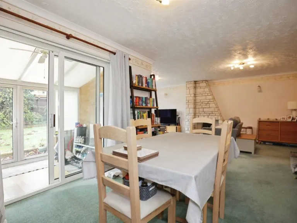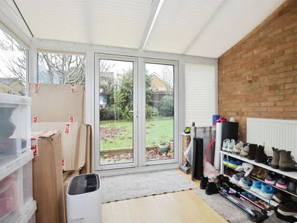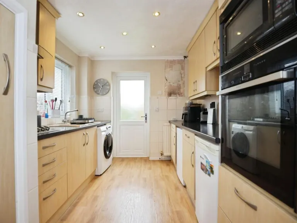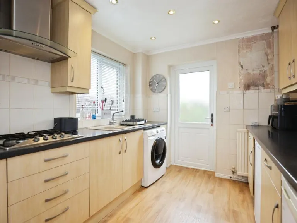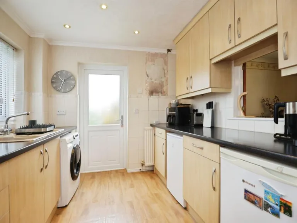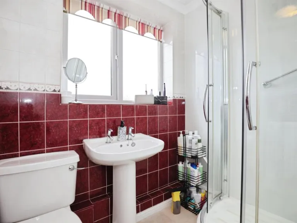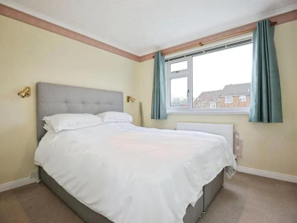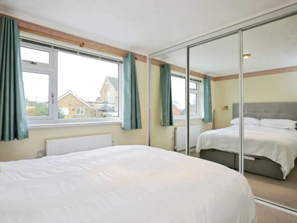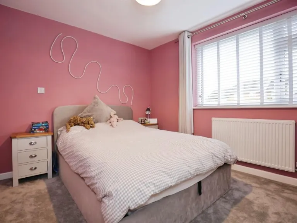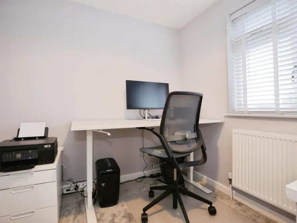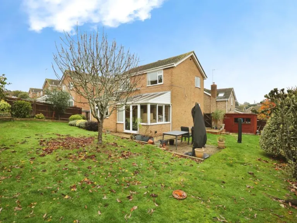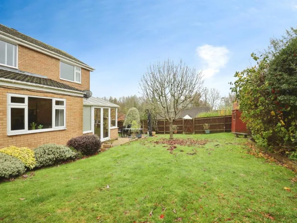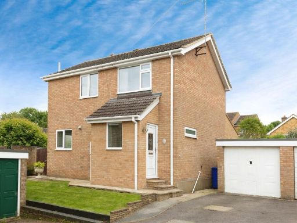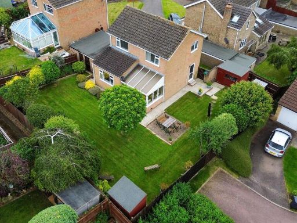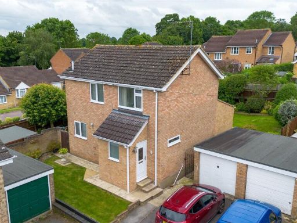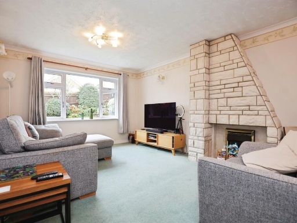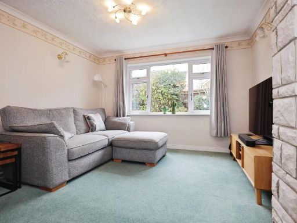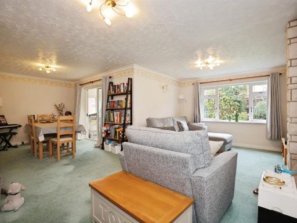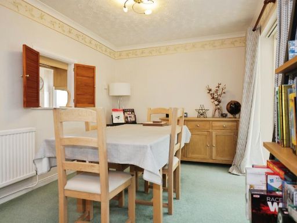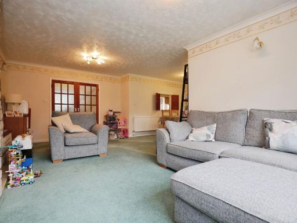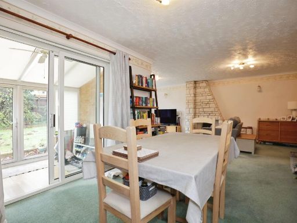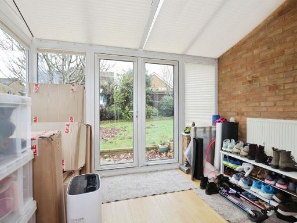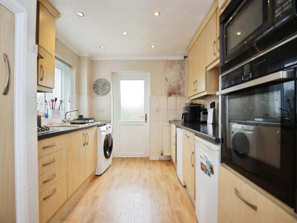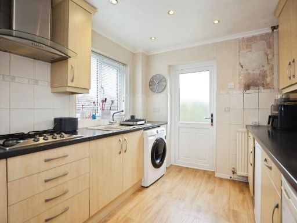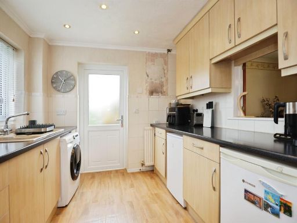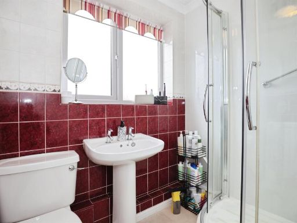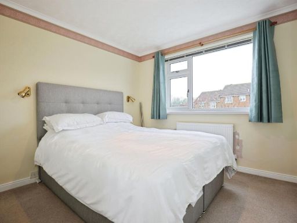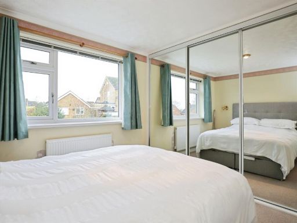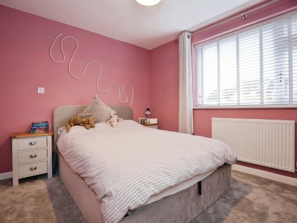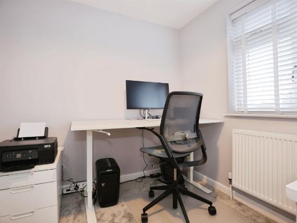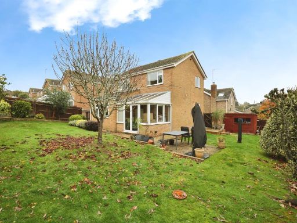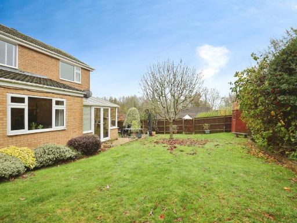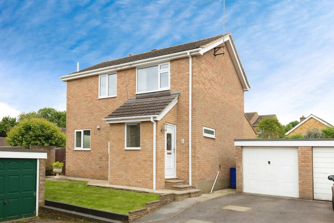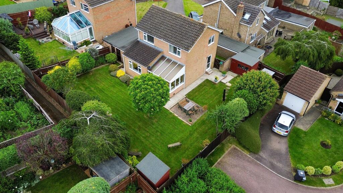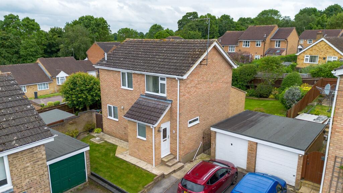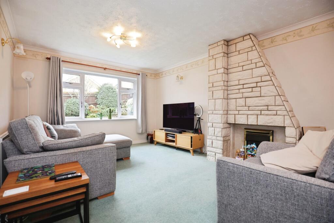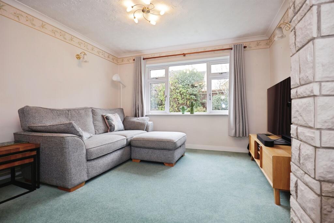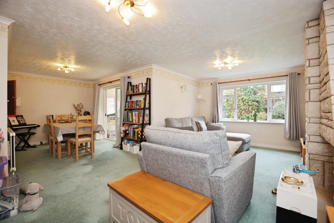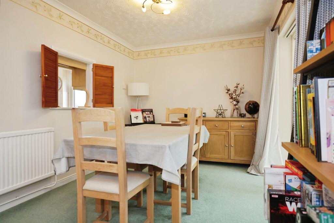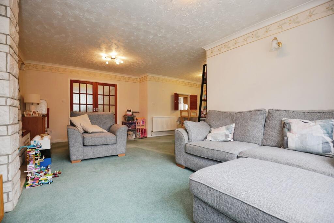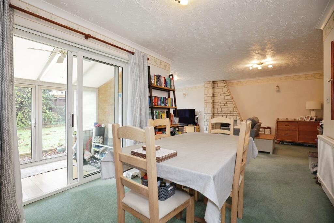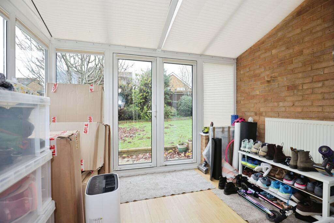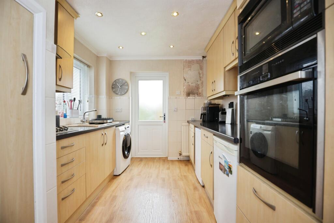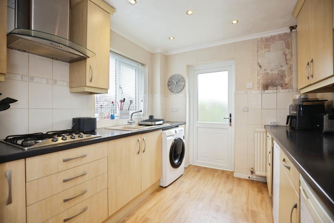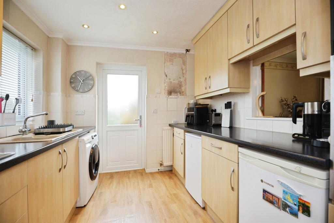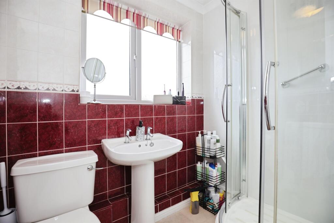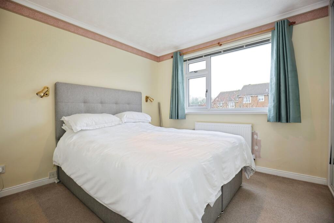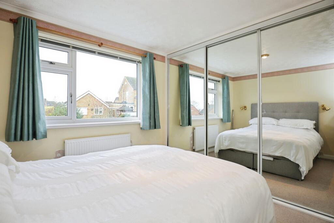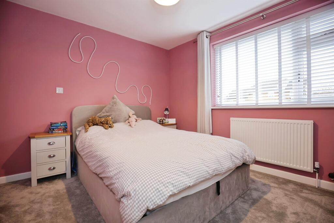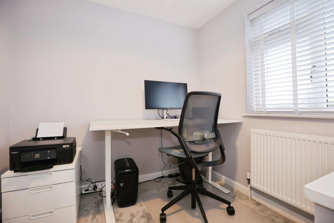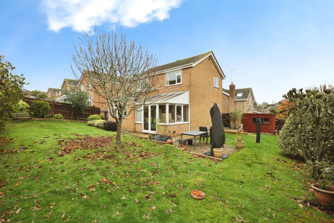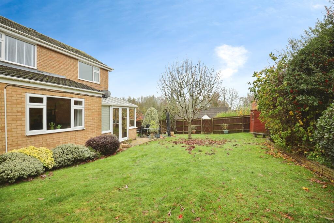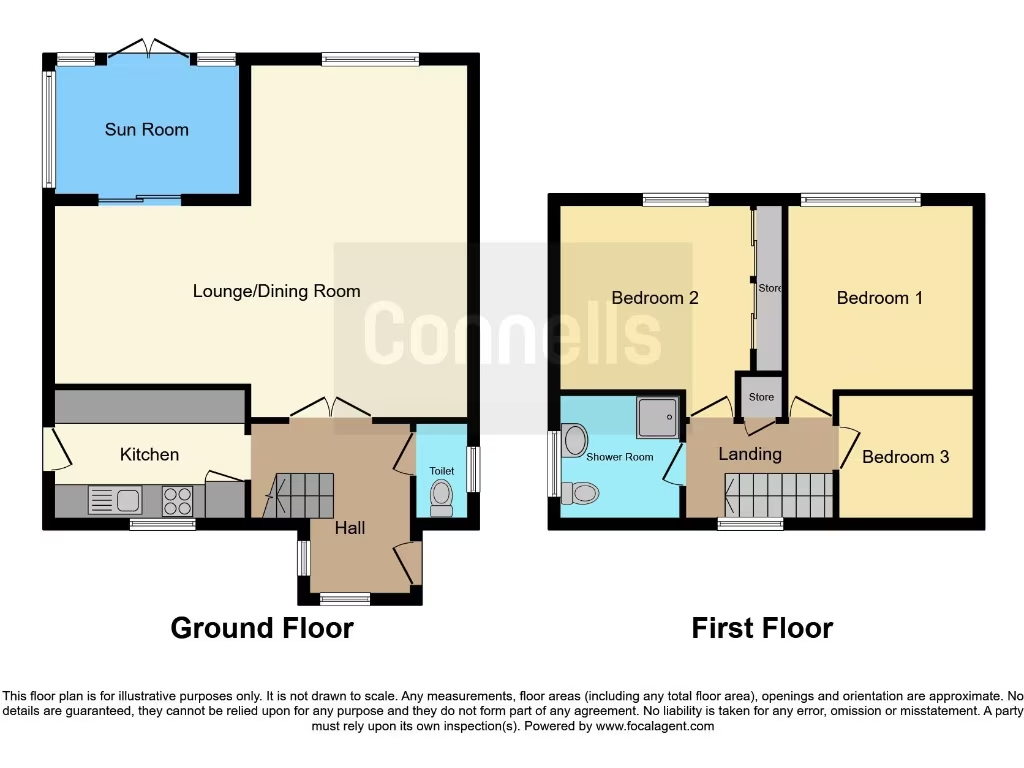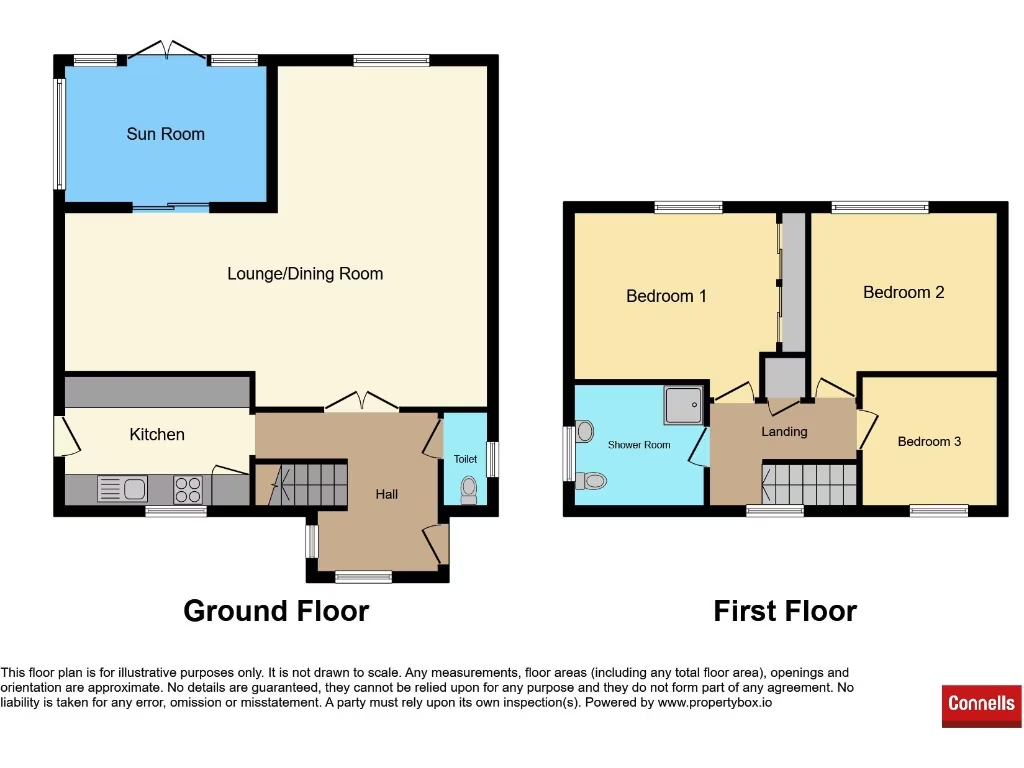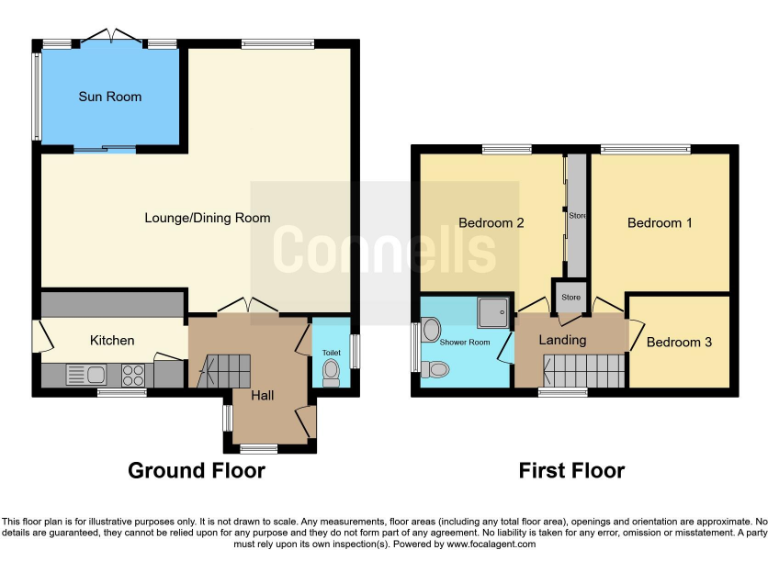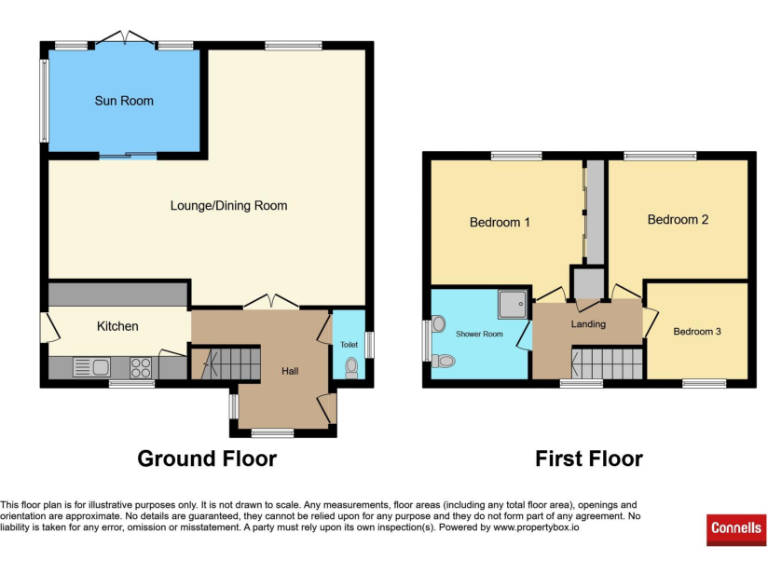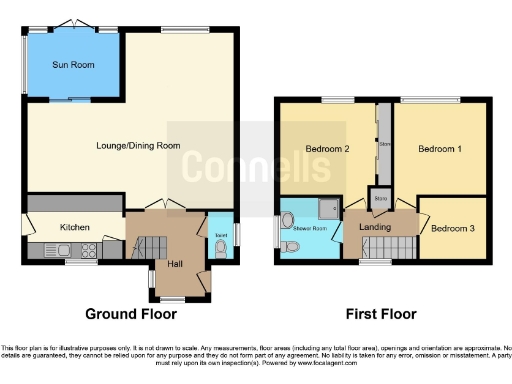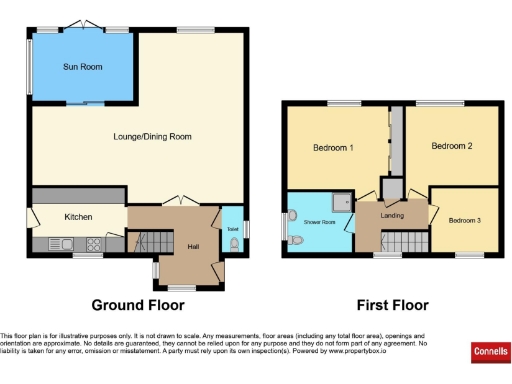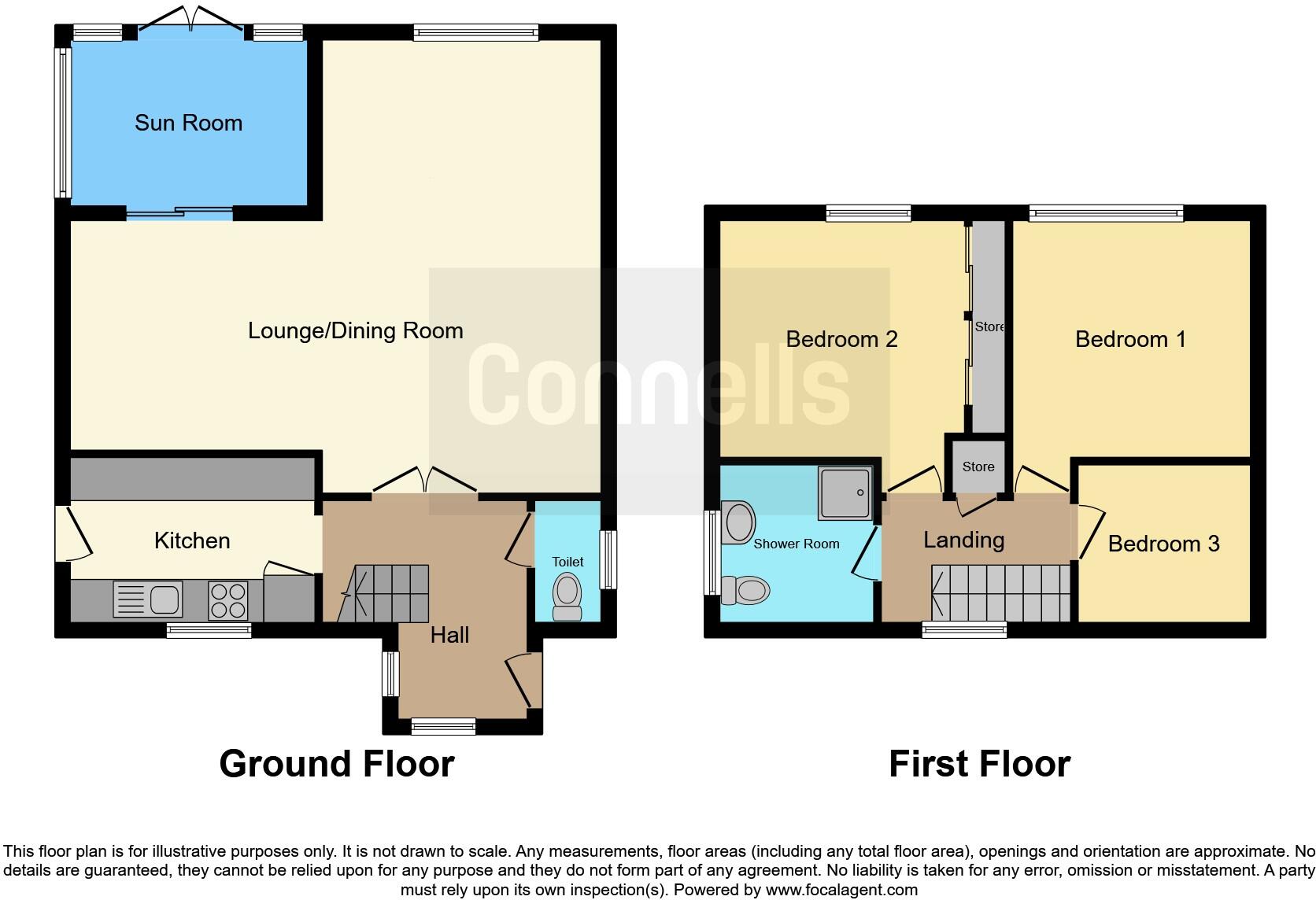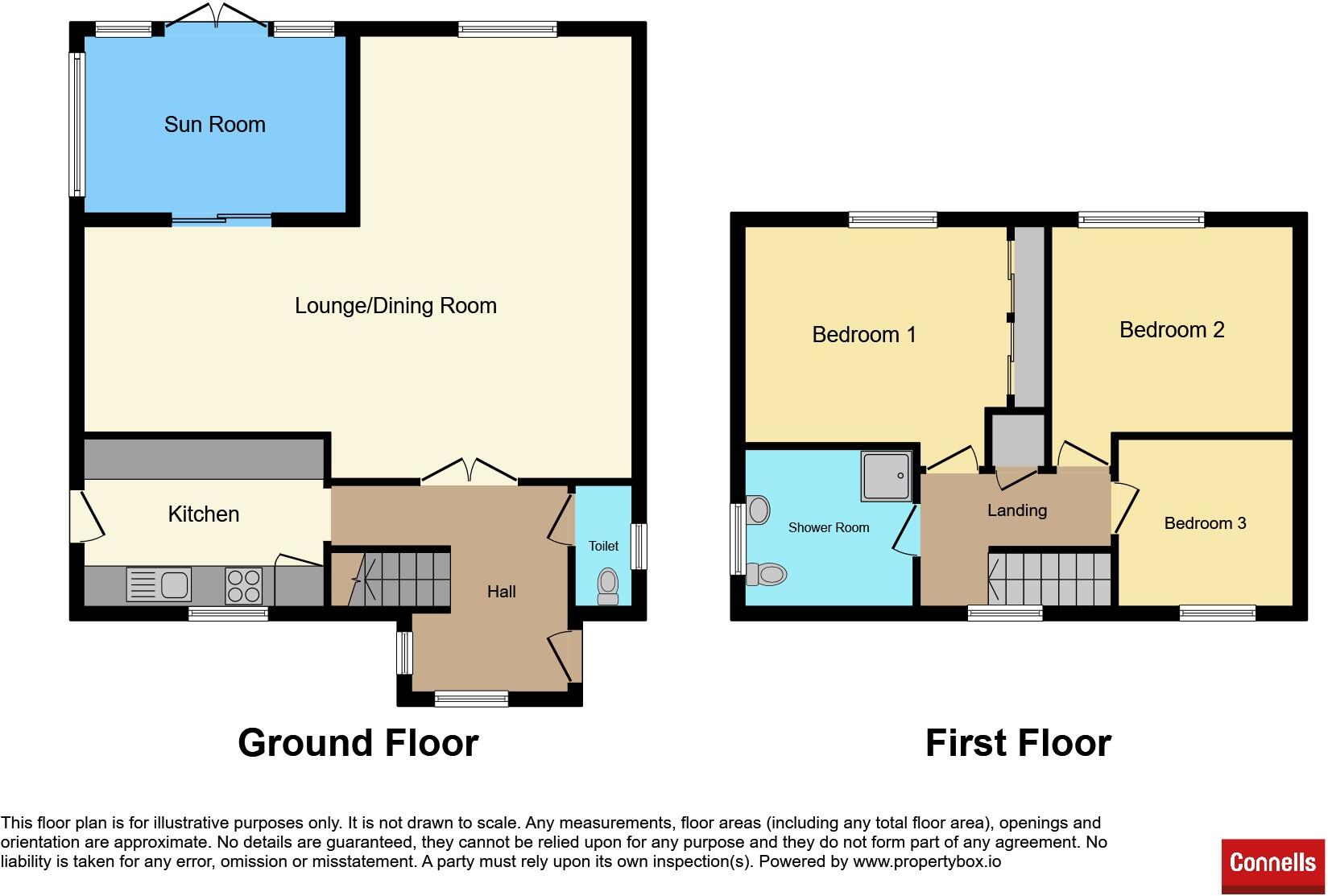Summary - 6 Tulbrook Stones, Middleton Cheney OX17 2QB
3 bed 1 bath Detached
Corner-plot family home with large gardens and easy commuter links.
Extended detached home with large lounge/diner and adjoining conservatory
Impressive rear and side gardens on a corner plot — excellent outdoor space
Driveway and single garage provide secure off-street parking
No onward chain — can proceed without a linked sale delay
Popular village location with good schools and easy M40 access
One family bathroom for three bedrooms — may be inconvenient for families
Constructed circa 1976–82; some modernisation or energy upgrades likely
Potential to extend further subject to planning permission
A well-presented extended three-bedroom detached house positioned at the end of a cul-de-sac in Middleton Cheney. The property offers a generous open-plan lounge/diner, separate conservatory and a kitchen with a convenient serving hatch — all arranged for everyday family life and relaxed entertaining. The plot is a standout feature: a large corner garden with rear and side lawns plus a driveway and single garage.
This home will suit families seeking good local schools and easy M40 access. Accommodation includes an entrance porch, entrance hall with understairs storage, ground-floor cloakroom, and three bedrooms served by a single family bathroom. Central heating is provided by a gas boiler and rooms are double glazed (installation dates not confirmed).
Practical positives are immediate: no onward chain, decent plot for children and pets, off-street parking and potential to extend further subject to planning permission. The area is very affluent with low crime, fast broadband and excellent mobile signal — useful for home working and commuting.
Known limitations are factual: the house has one bathroom for three bedrooms, dates from the late 1970s–early 1980s so some modernisation may be desired, and cavity wall insulation is assumed partial. Double glazing install dates are unknown. Buyers should factor potential updating works and confirm energy/insulation and appliance/service details before purchase.
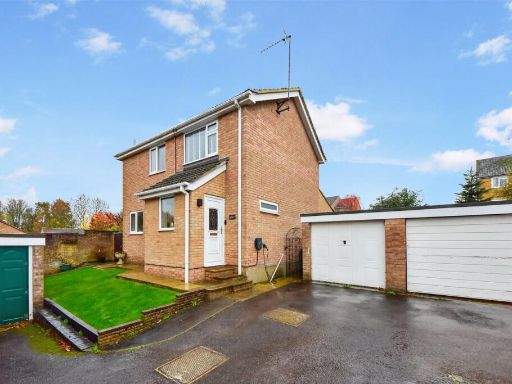 3 bedroom detached house for sale in Tulbrook Stones, Middleton Cheney, Banbury, OX17 — £360,000 • 3 bed • 2 bath • 1149 ft²
3 bedroom detached house for sale in Tulbrook Stones, Middleton Cheney, Banbury, OX17 — £360,000 • 3 bed • 2 bath • 1149 ft²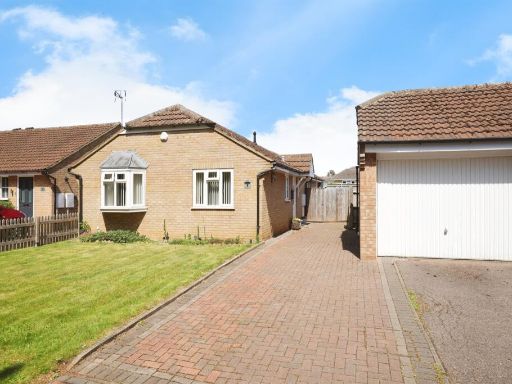 2 bedroom detached bungalow for sale in Horton Close, Middleton Cheney, Banbury, OX17 — £410,000 • 2 bed • 2 bath • 679 ft²
2 bedroom detached bungalow for sale in Horton Close, Middleton Cheney, Banbury, OX17 — £410,000 • 2 bed • 2 bath • 679 ft²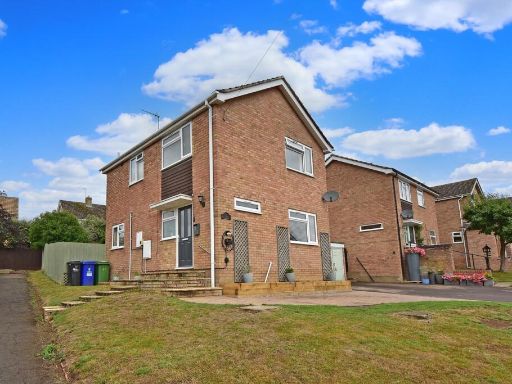 3 bedroom detached house for sale in Tulbrook Stones, Middleton Cheney, Banbury, OX17 — £385,000 • 3 bed • 2 bath • 960 ft²
3 bedroom detached house for sale in Tulbrook Stones, Middleton Cheney, Banbury, OX17 — £385,000 • 3 bed • 2 bath • 960 ft²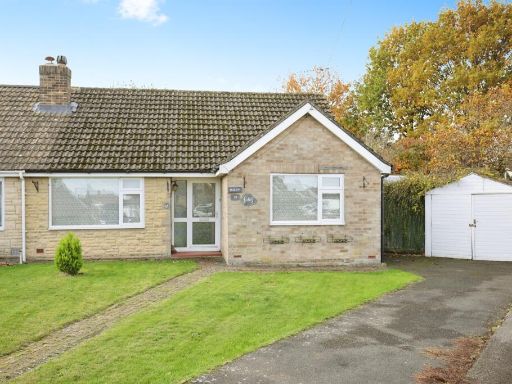 3 bedroom semi-detached bungalow for sale in Horton Road, Middleton Cheney, Banbury, OX17 — £375,000 • 3 bed • 1 bath • 784 ft²
3 bedroom semi-detached bungalow for sale in Horton Road, Middleton Cheney, Banbury, OX17 — £375,000 • 3 bed • 1 bath • 784 ft²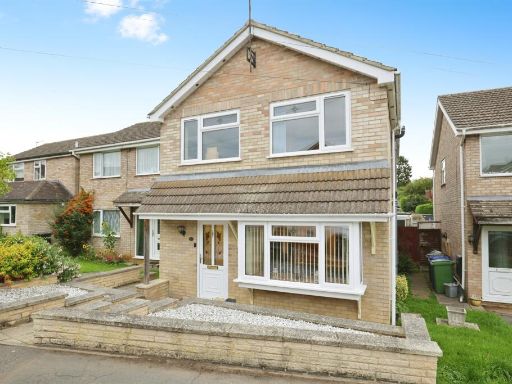 3 bedroom detached house for sale in Washle Drive, Middleton Cheney, Banbury, OX17 — £400,000 • 3 bed • 2 bath • 1098 ft²
3 bedroom detached house for sale in Washle Drive, Middleton Cheney, Banbury, OX17 — £400,000 • 3 bed • 2 bath • 1098 ft²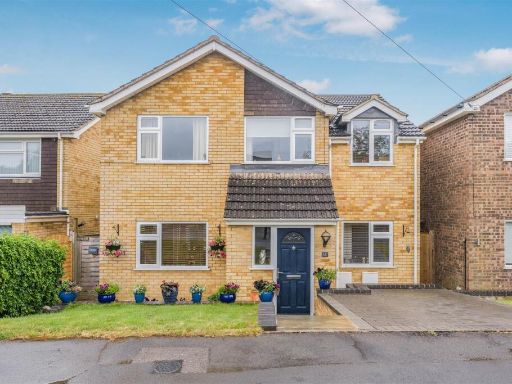 4 bedroom detached house for sale in Ashlade, Middleton Cheney, Banbury, OX17 — £450,000 • 4 bed • 2 bath • 1128 ft²
4 bedroom detached house for sale in Ashlade, Middleton Cheney, Banbury, OX17 — £450,000 • 4 bed • 2 bath • 1128 ft²