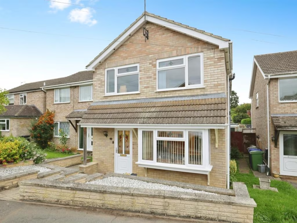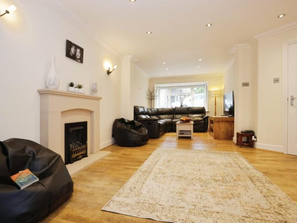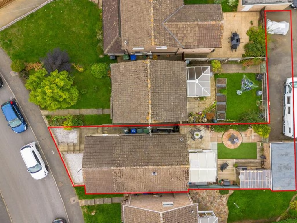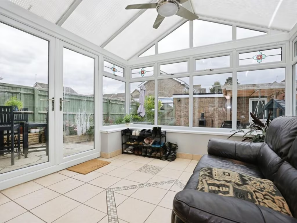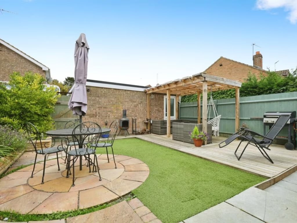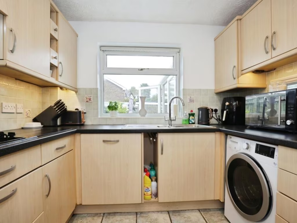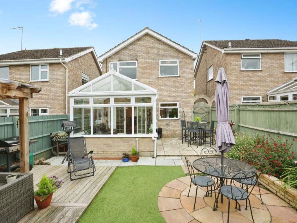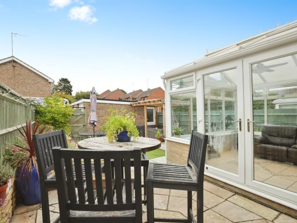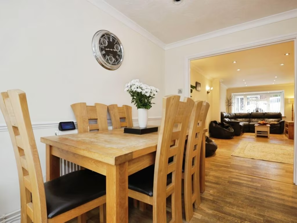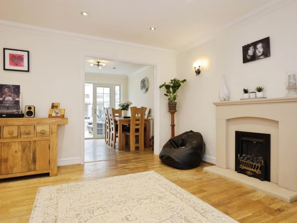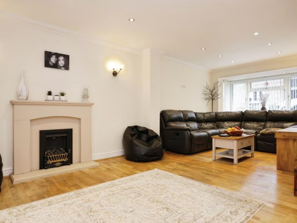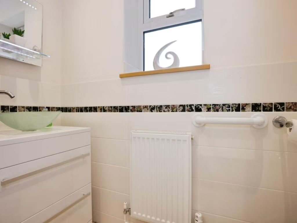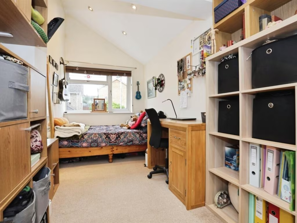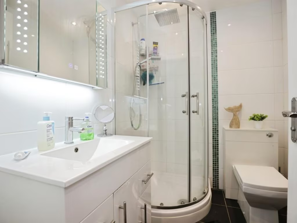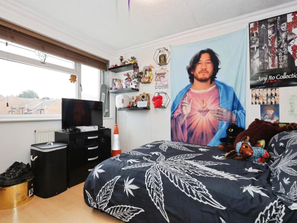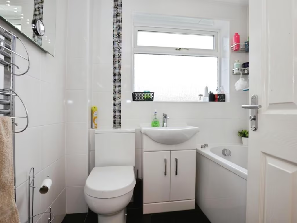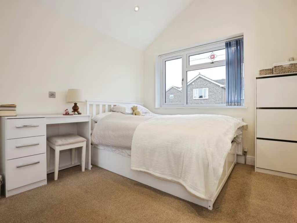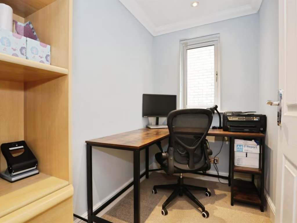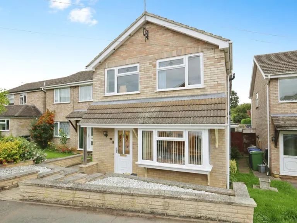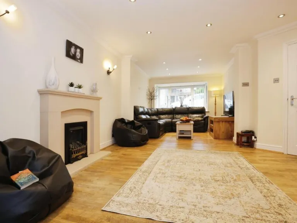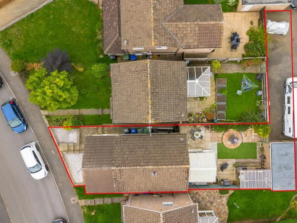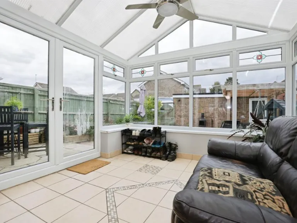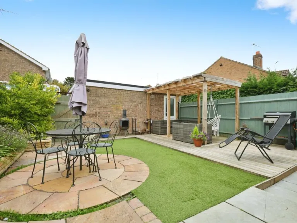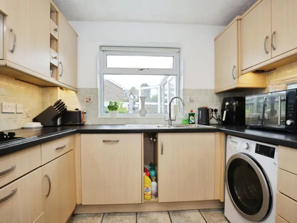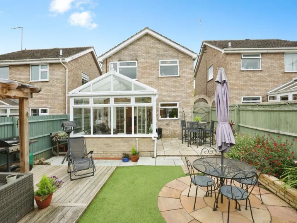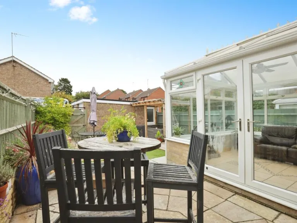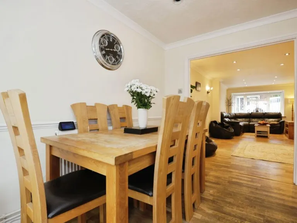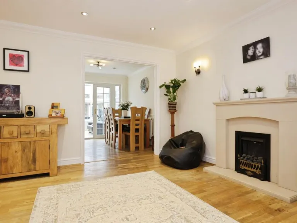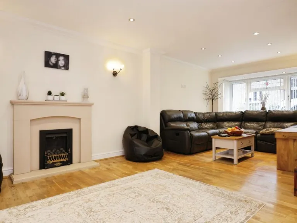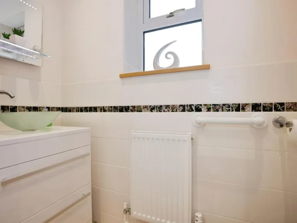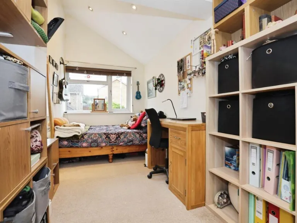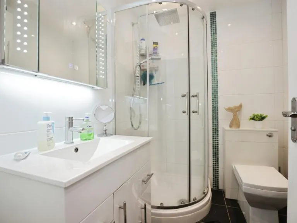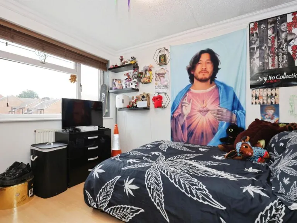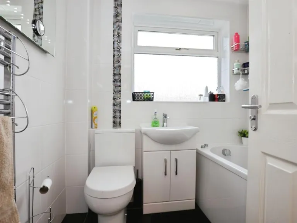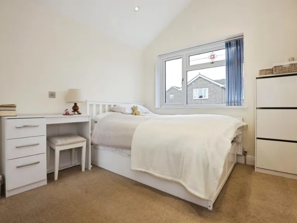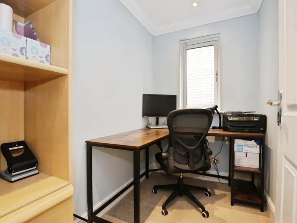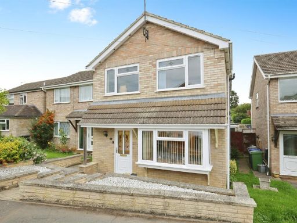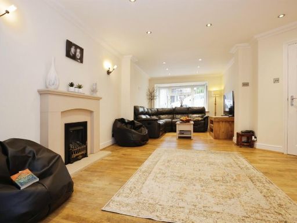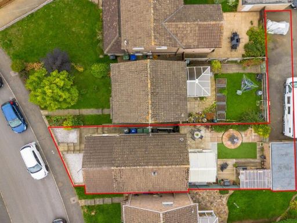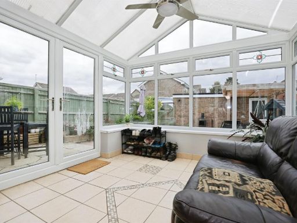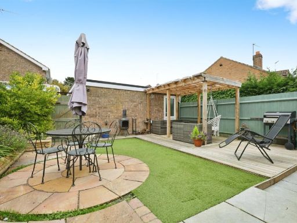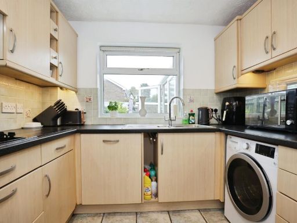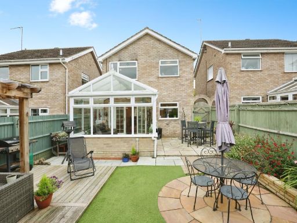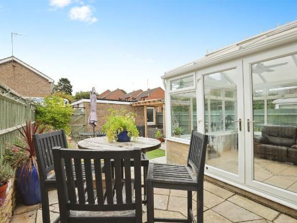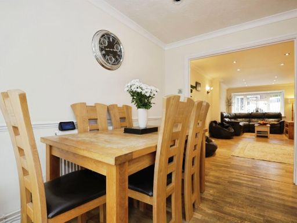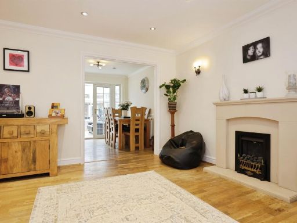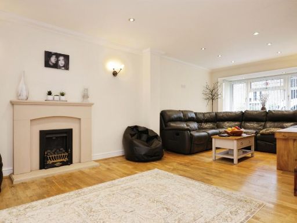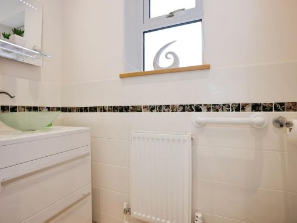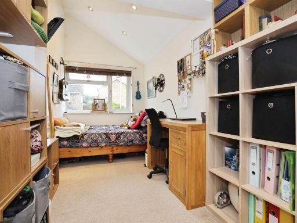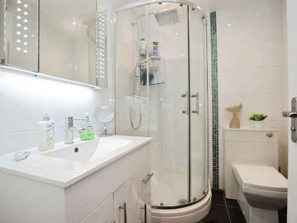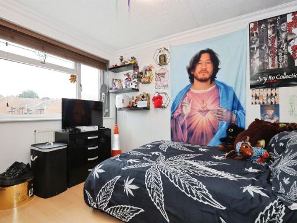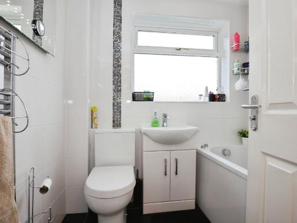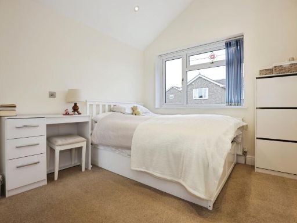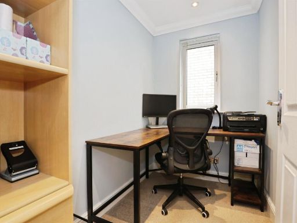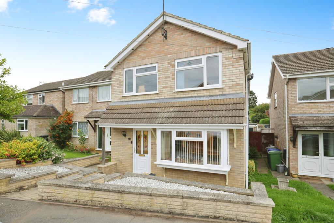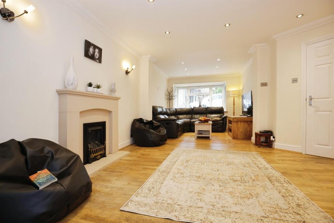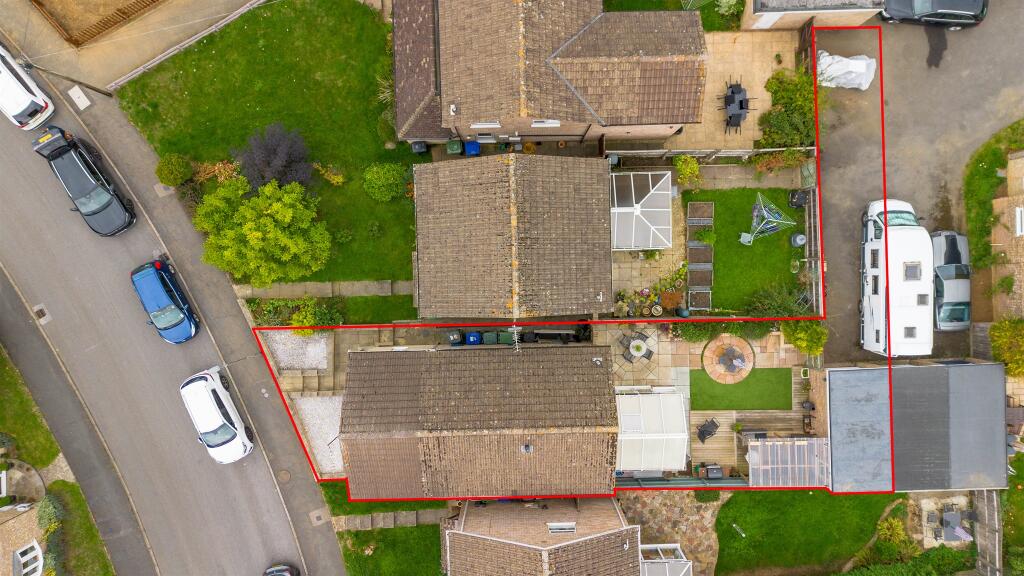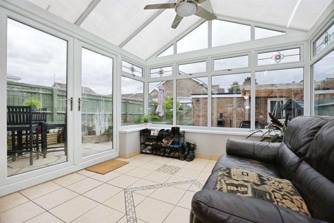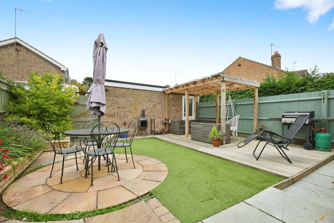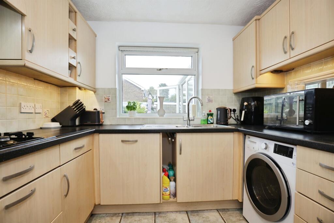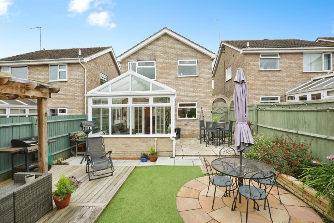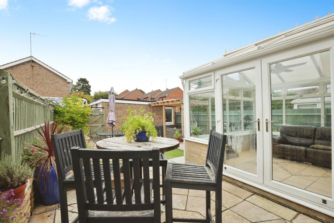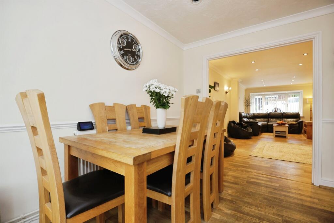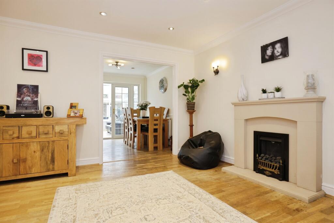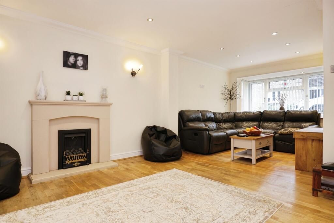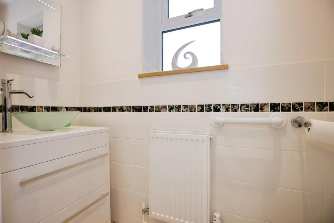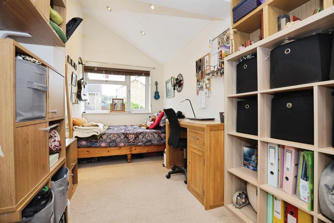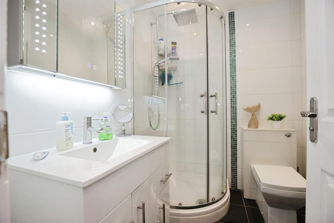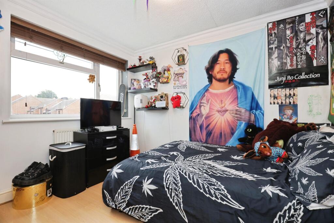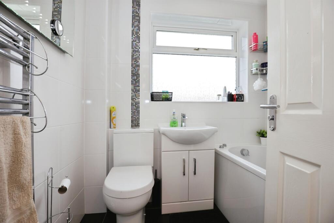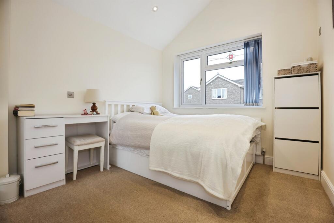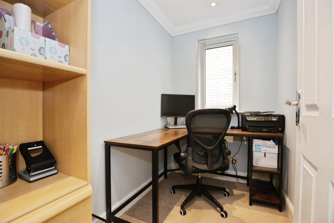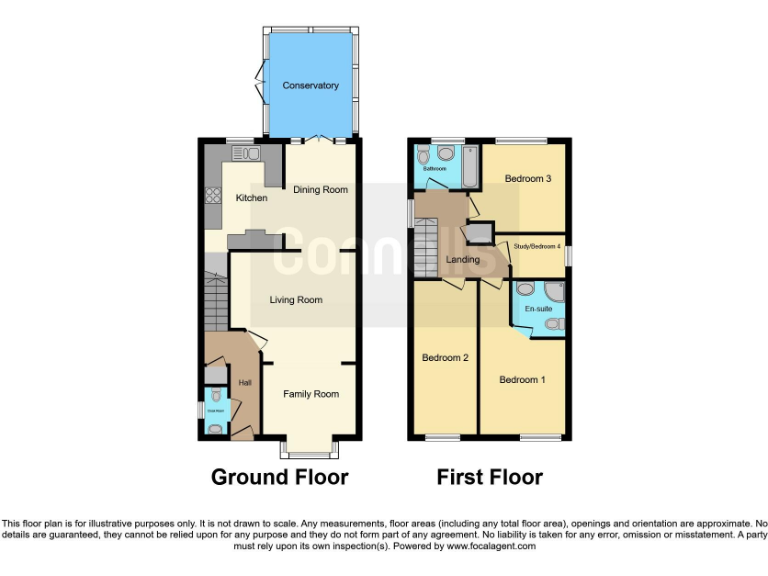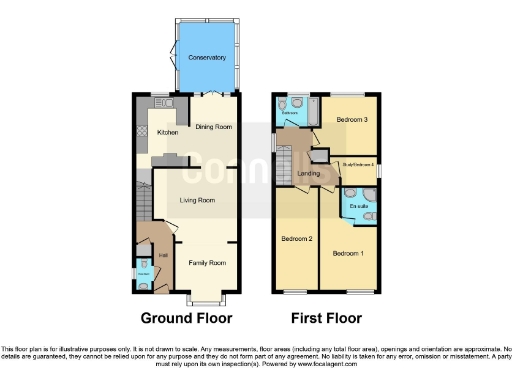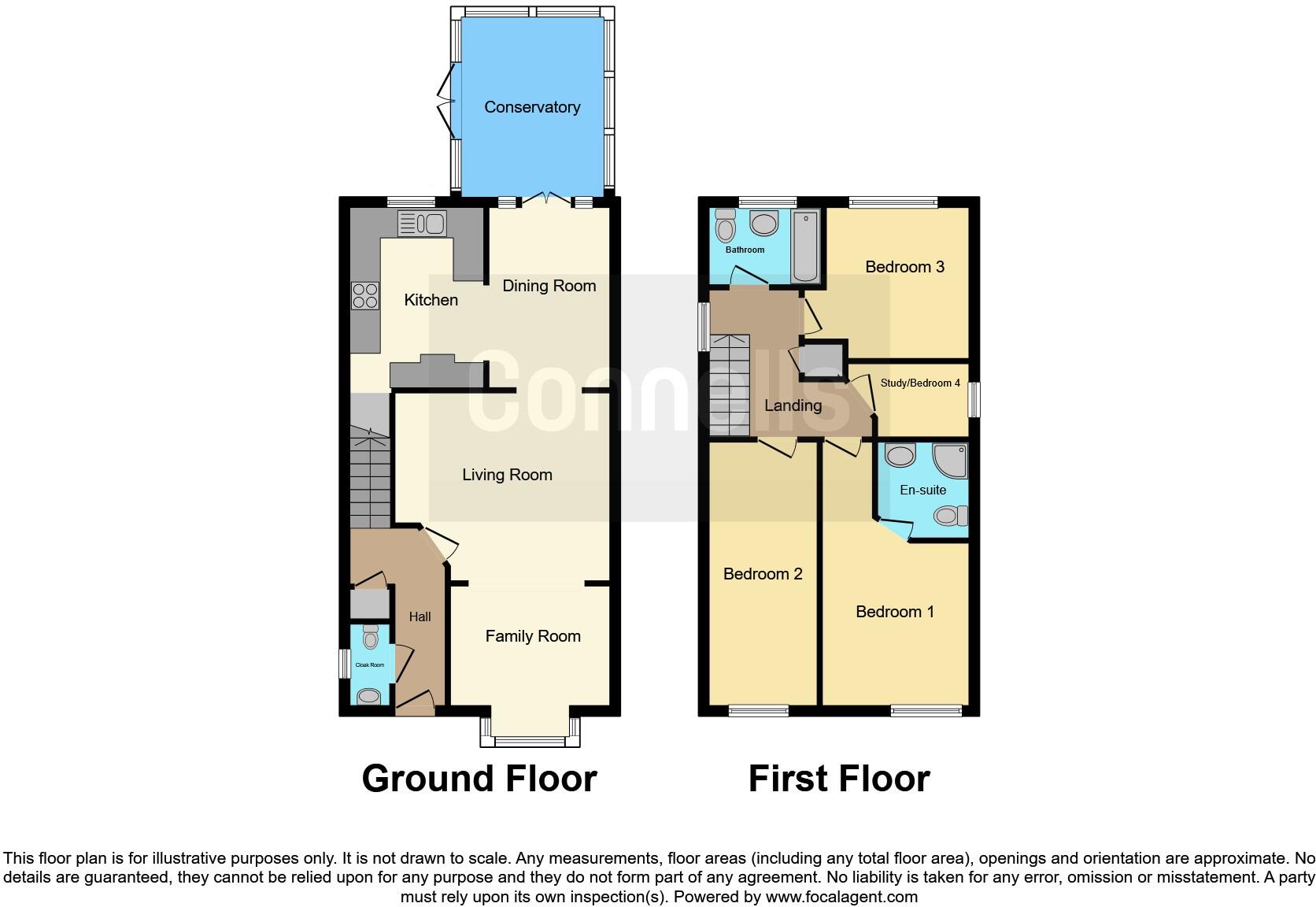Summary - 20 WASHLE DRIVE MIDDLETON CHENEY BANBURY OX17 2PY
3 bed 2 bath Detached
Comfortable, flexible living on a popular Middleton Cheney street for growing families.
Three double bedrooms plus separate first-floor study
Spacious lounge, dining room and conservatory with underfloor heating
En suite to principal bedroom; family bathroom also present
Single garage with driveway and rear access
Low-maintenance rear garden with pergola seating area
Double glazing installed pre-2002 — may need upgrading
Built 1967–1975; typical modernisation likely required
Freehold with affordable council tax and low local crime
Set on a quiet Middleton Cheney street, this three-double-bedroom detached house offers practical family living across two floors. The ground floor flows from a generous lounge to a separate dining room and a bright conservatory with underfloor heating, creating versatile day-to-day and entertaining space. A separate ground-floor family room and cloakroom add flexibility for a playroom or home office.
Upstairs there are three well-proportioned double bedrooms, a compact study and an en suite to the principal room. The layout suits a family needing clear bedroom separation and an extra study area for homework or remote working. The single garage and driveway provide parking and useful storage.
The home is presented in good order and sits on a decent plot with a low‑maintenance rear garden and pergola seating area. Practical details: mains gas central heating to radiators, cavity walls, and double glazing installed before 2002 — functional but not new, so some buyers may wish to upgrade windows for improved efficiency and sound insulation.
This is a straightforward, comfortable family home in a well-served village close to schools, shops and transport links. Buyers should note the garden is modest rather than expansive and the property reflects its 1970s construction era, so some modernisation to kitchens, bathrooms or windows may be desirable to personalise the house.
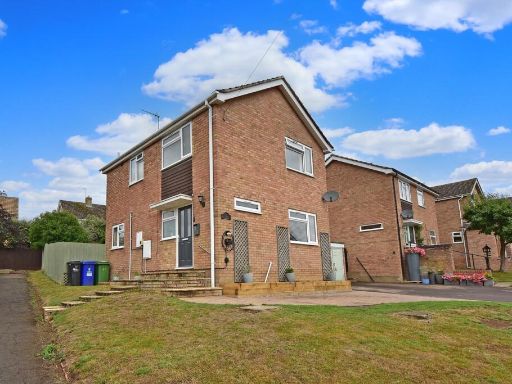 3 bedroom detached house for sale in Tulbrook Stones, Middleton Cheney, Banbury, OX17 — £385,000 • 3 bed • 2 bath • 960 ft²
3 bedroom detached house for sale in Tulbrook Stones, Middleton Cheney, Banbury, OX17 — £385,000 • 3 bed • 2 bath • 960 ft²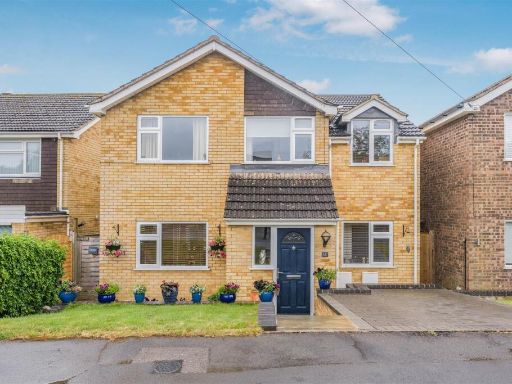 4 bedroom detached house for sale in Ashlade, Middleton Cheney, Banbury, OX17 — £450,000 • 4 bed • 2 bath • 1128 ft²
4 bedroom detached house for sale in Ashlade, Middleton Cheney, Banbury, OX17 — £450,000 • 4 bed • 2 bath • 1128 ft²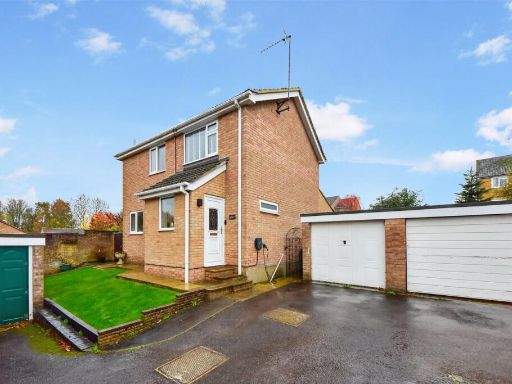 3 bedroom detached house for sale in Tulbrook Stones, Middleton Cheney, Banbury, OX17 — £360,000 • 3 bed • 2 bath • 1149 ft²
3 bedroom detached house for sale in Tulbrook Stones, Middleton Cheney, Banbury, OX17 — £360,000 • 3 bed • 2 bath • 1149 ft²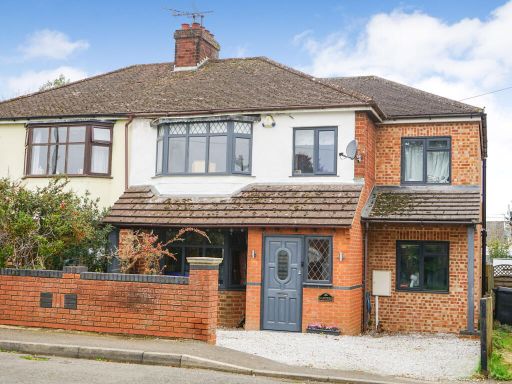 5 bedroom semi-detached house for sale in Astrop Road, Middleton Cheney, OX17 — £475,000 • 5 bed • 2 bath • 1492 ft²
5 bedroom semi-detached house for sale in Astrop Road, Middleton Cheney, OX17 — £475,000 • 5 bed • 2 bath • 1492 ft²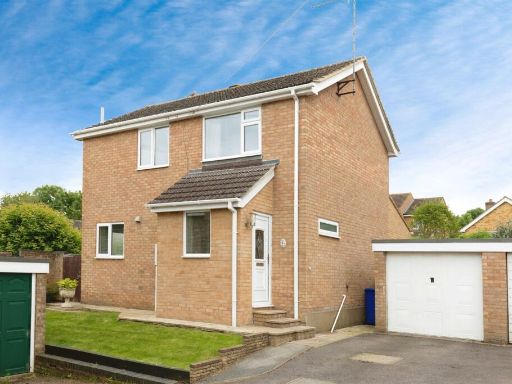 3 bedroom detached house for sale in Tulbrook Stones, Middleton Cheney, Banbury, OX17 — £360,000 • 3 bed • 1 bath • 1088 ft²
3 bedroom detached house for sale in Tulbrook Stones, Middleton Cheney, Banbury, OX17 — £360,000 • 3 bed • 1 bath • 1088 ft²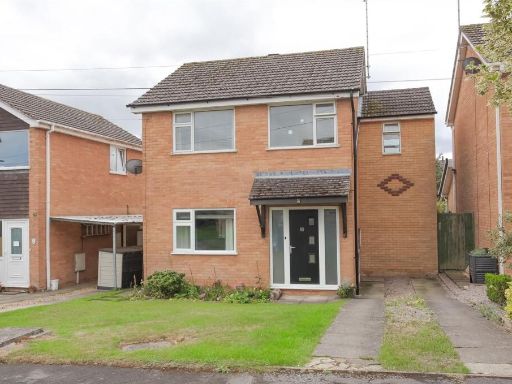 4 bedroom detached house for sale in Longburges, Middleton Cheney, Banbury, OX17 — £385,000 • 4 bed • 1 bath • 940 ft²
4 bedroom detached house for sale in Longburges, Middleton Cheney, Banbury, OX17 — £385,000 • 4 bed • 1 bath • 940 ft²