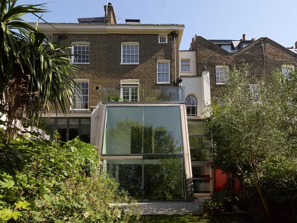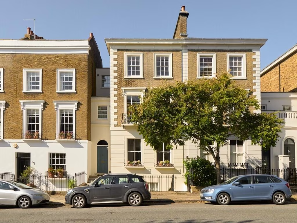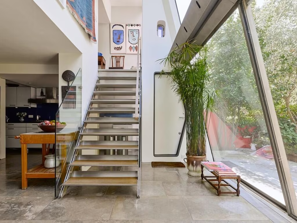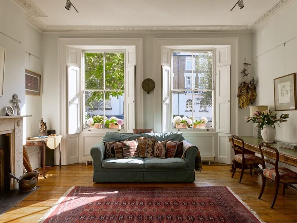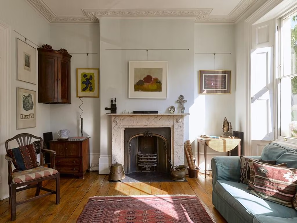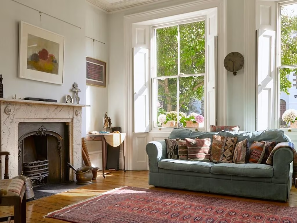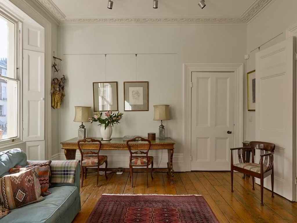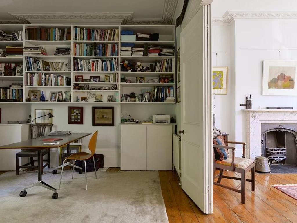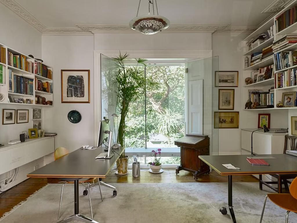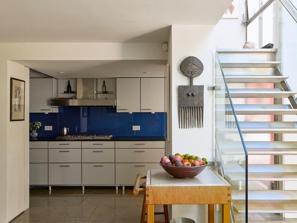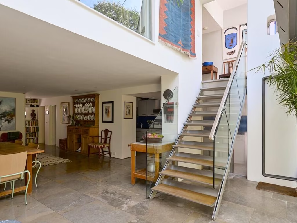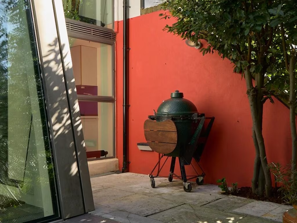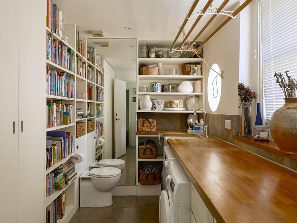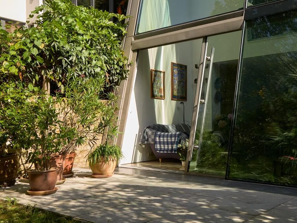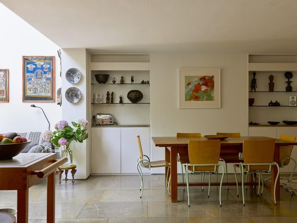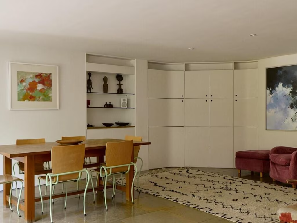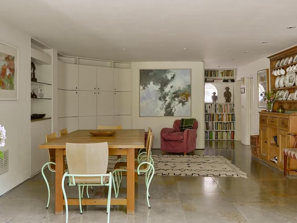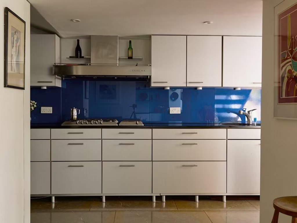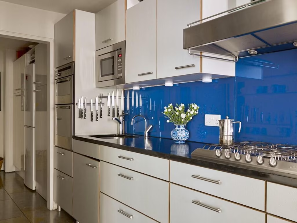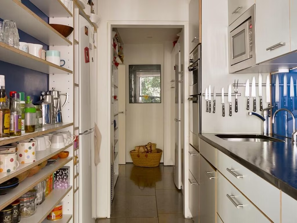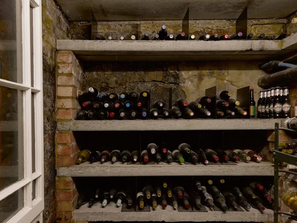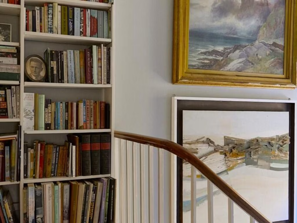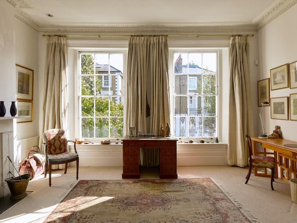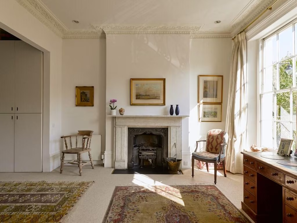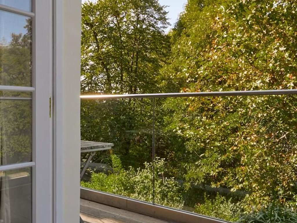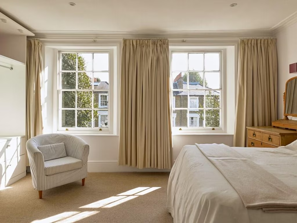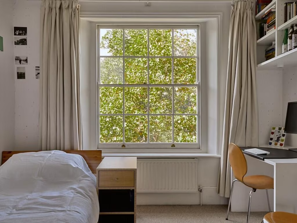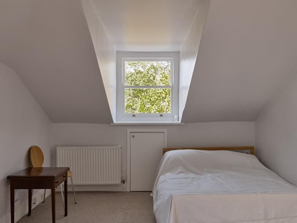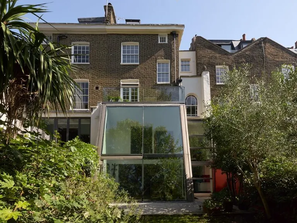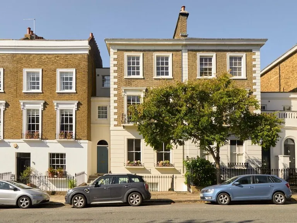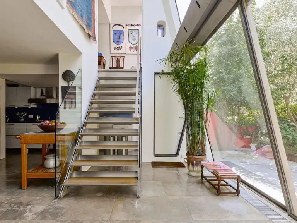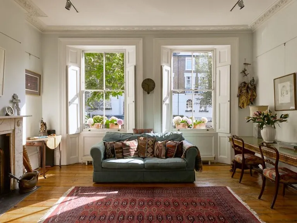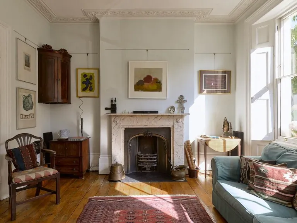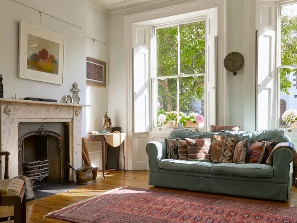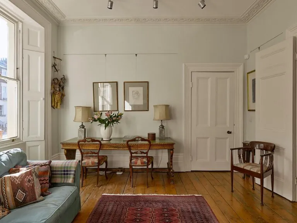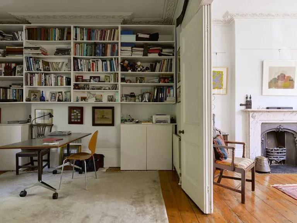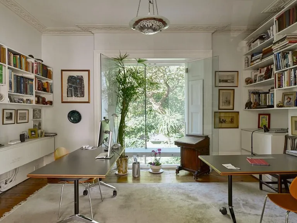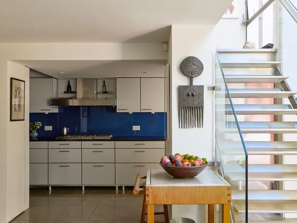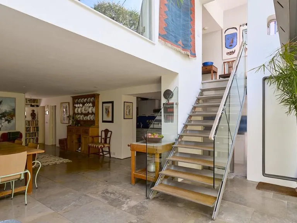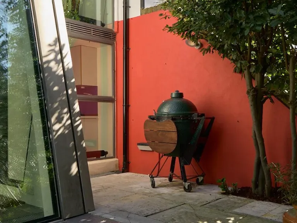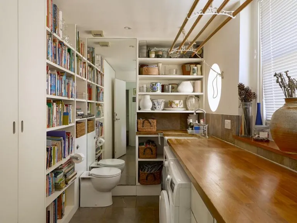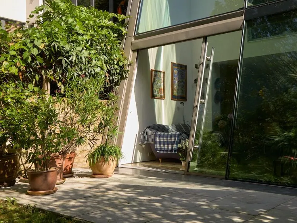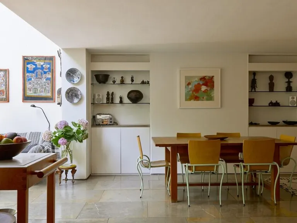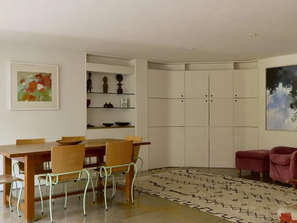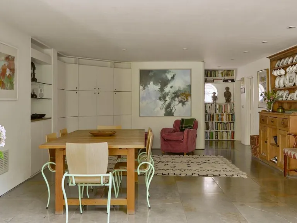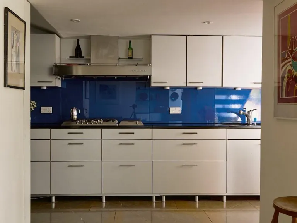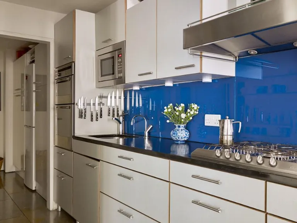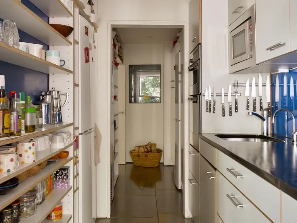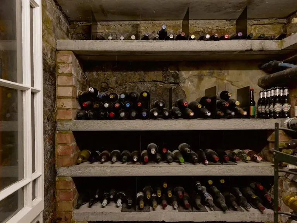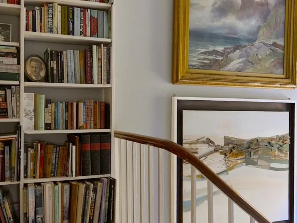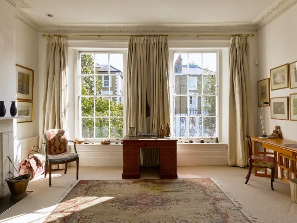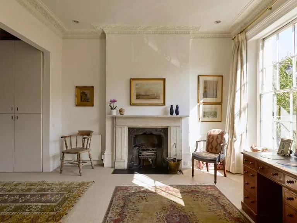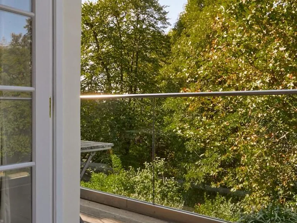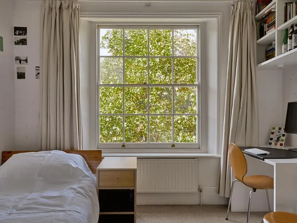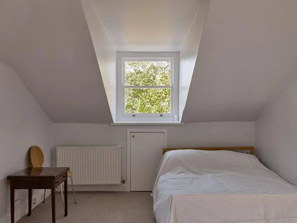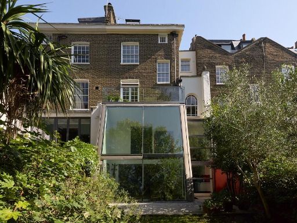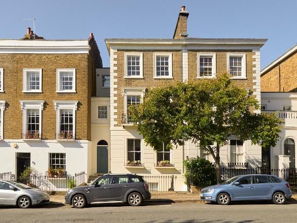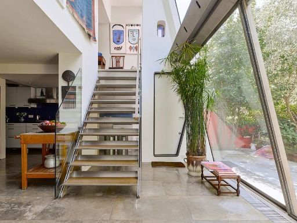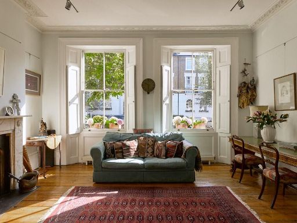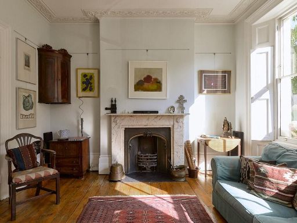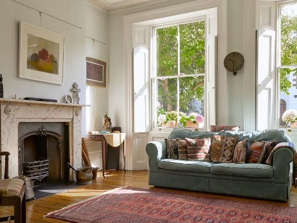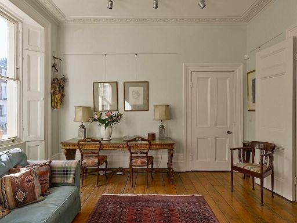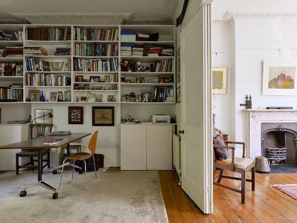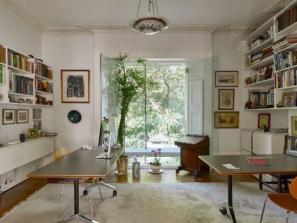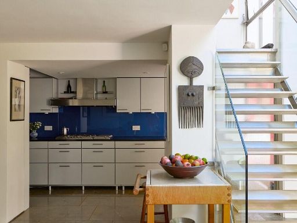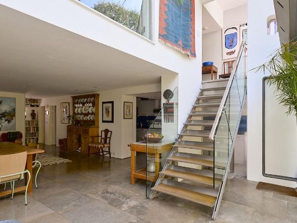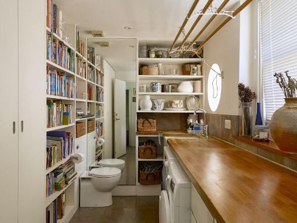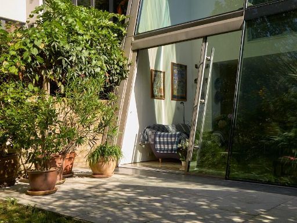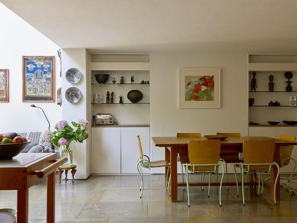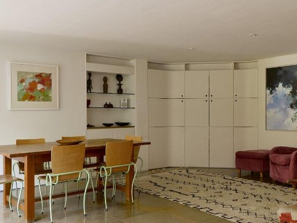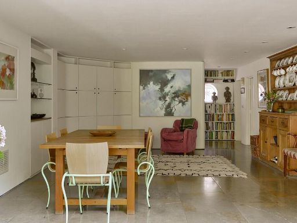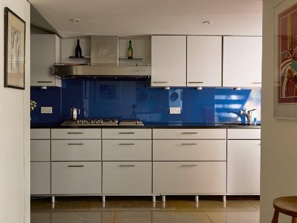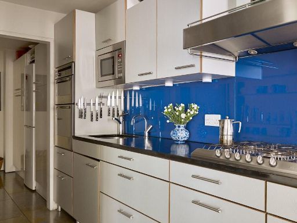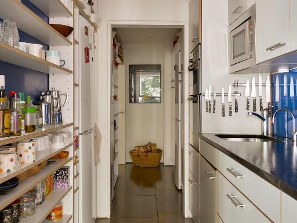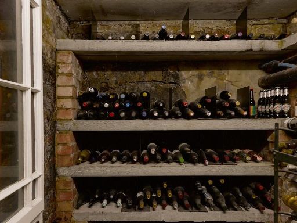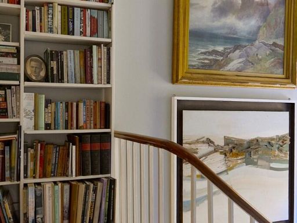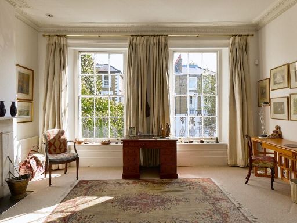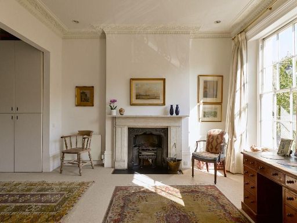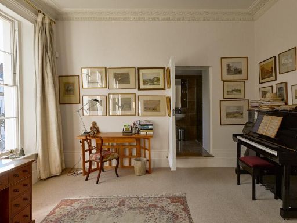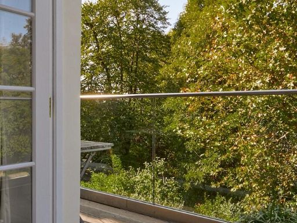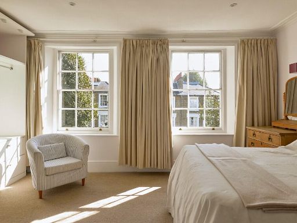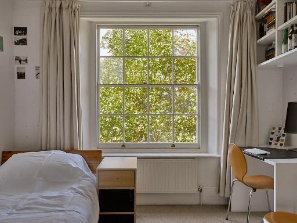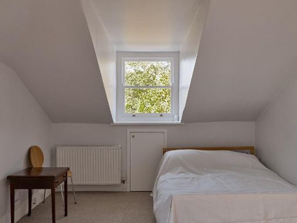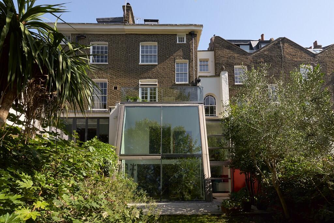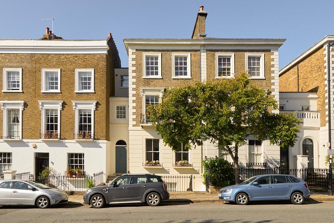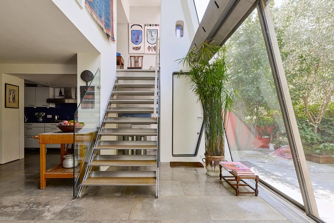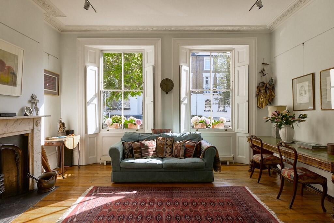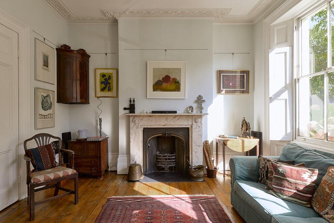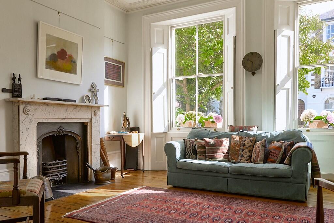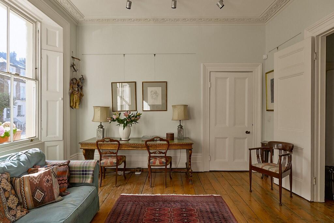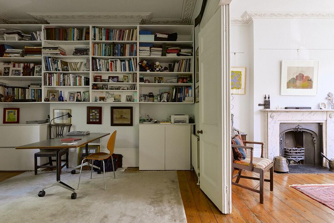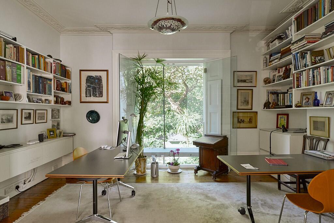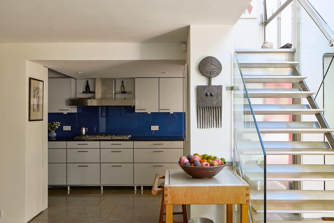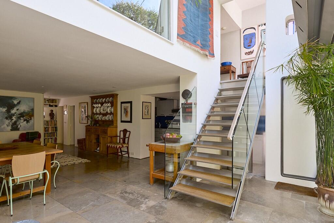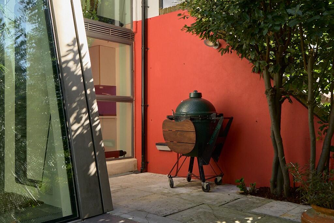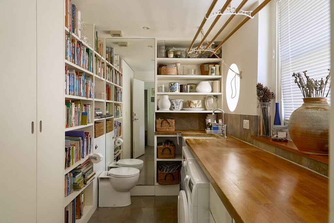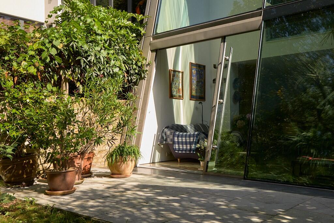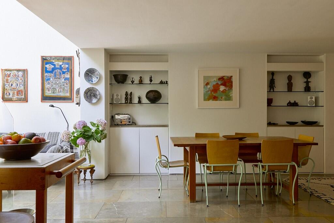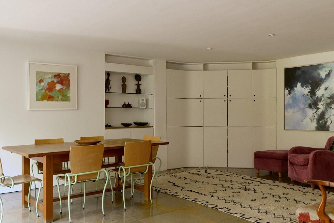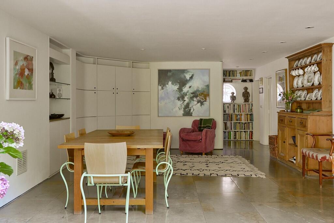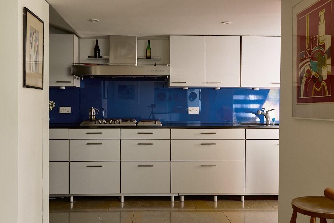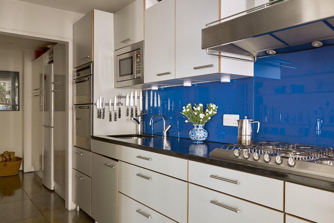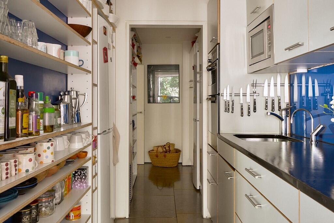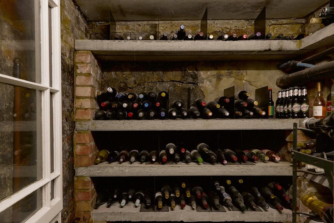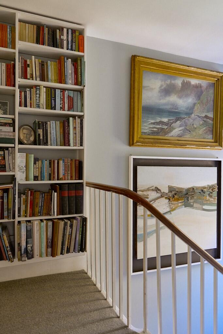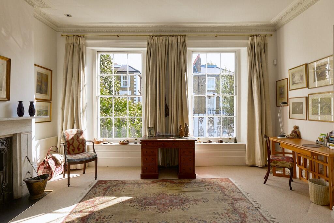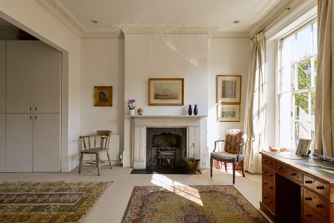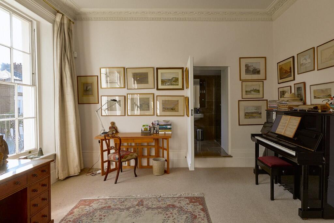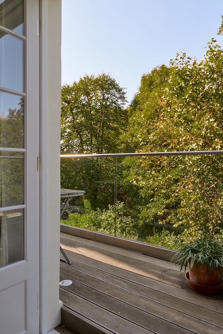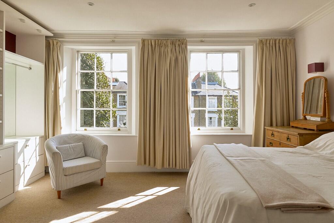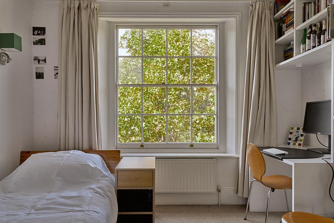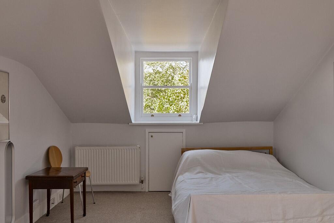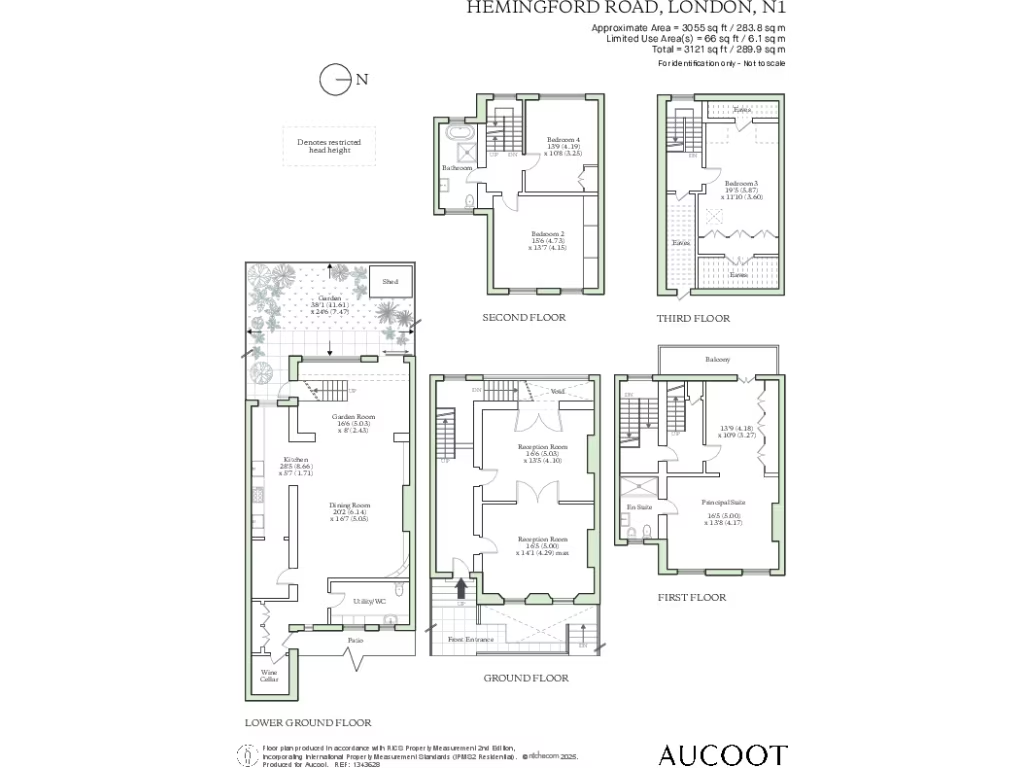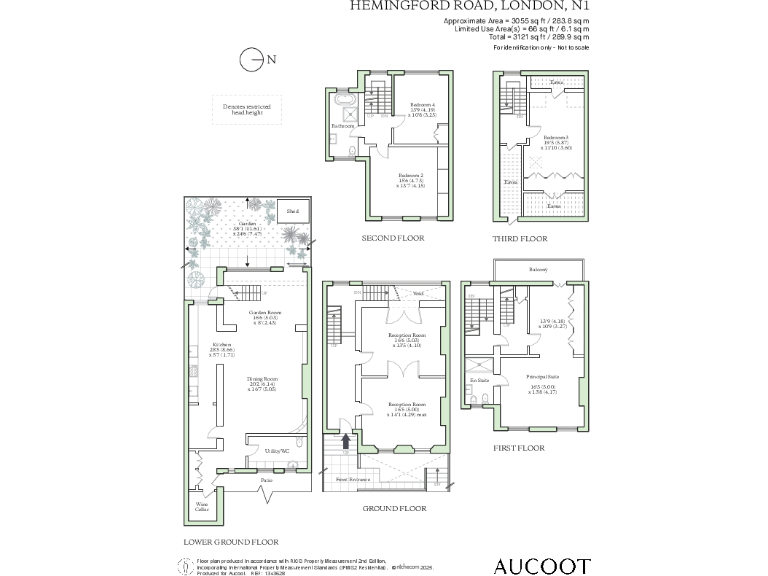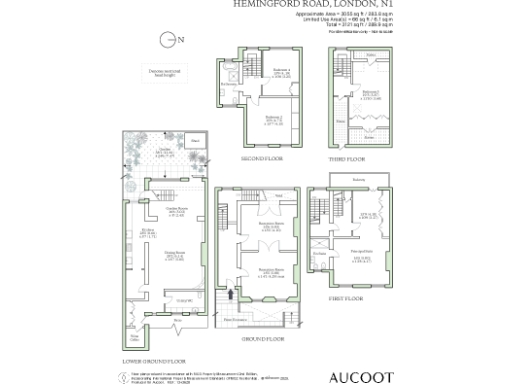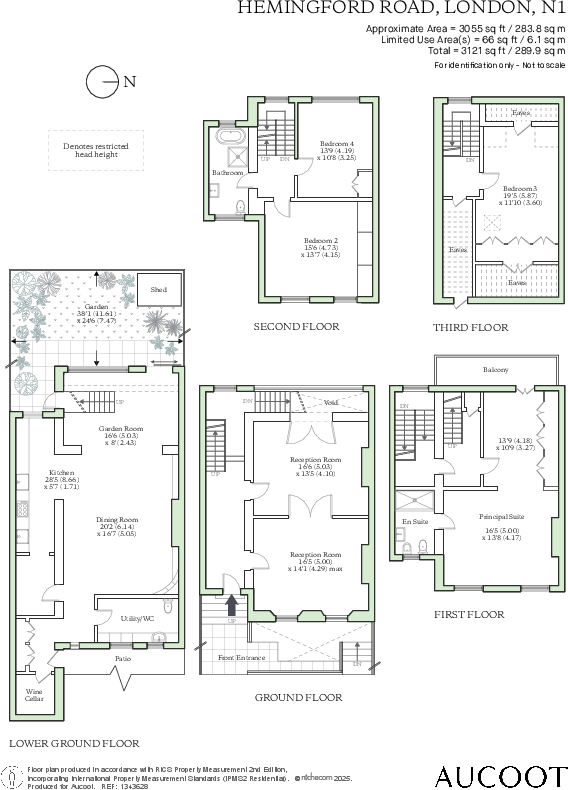Summary - Hemingford Road, London, N1 N1 1BZ
4 bed 2 bath Terraced
Exceptional light-filled living with woodland views, spacious floorplan and design-led detailing.
- Grade II-listed Georgian terrace with protected façade and period features
- Architect-designed double-height glazed rear extension, striking natural light
- Approximately 3,121 sq ft across five floors; very large internal footprint
- South-facing garden backing onto Barnsbury Wood nature reserve
- Principal bedroom suite occupies entire first floor with private terrace
- Only two bathrooms for four bedrooms; may need additional facilities
- Listed status and Conservation Area restrict alterations; approvals required
- Freehold, built c.1840; specialised maintenance and listed consents likely
A striking Grade II-listed terrace that combines handsome Georgian proportions with a bold, architect-designed glazed extension. Set over five floors and extending to about 3,121 sq ft, the house offers abundant living space, high ceilings and a south-facing garden backing onto Barnsbury Wood – a rare leafy outlook in central Islington.
The principal suite occupies the whole first floor, with a drawing room, bedroom opening to a private terrace and an en suite, while three further bedrooms and attic storage sit above. The double-height contemporary rear addition (conceived by an architect trained under Norman Foster) floods the lower-plan living spaces with light and provides dramatic views toward the mature woodland. Many period features remain: sash windows, cornicing, bullnose marble fireplaces and original joinery.
This property will suit a family seeking generous, characterful accommodation close to Upper Street, good schools and excellent transport links. Its size and layout also appeal to buyers wanting entertaining space, a study or flexible bedrooms. The owners' high-quality finishes (Purbeck marble surfaces, bespoke joinery) give a refined, lived-in feel.
Important practical points: the house is Grade II listed and lies within the Barnsbury Conservation Area, so alterations will be restricted and approvals likely necessary. The plot is relatively small for the house's footprint, and there are only two bathrooms serving four bedrooms, which may require adaptation for some households. The property has been well cared for by long-term owners, but listed fabric can entail specialist maintenance and higher costs.
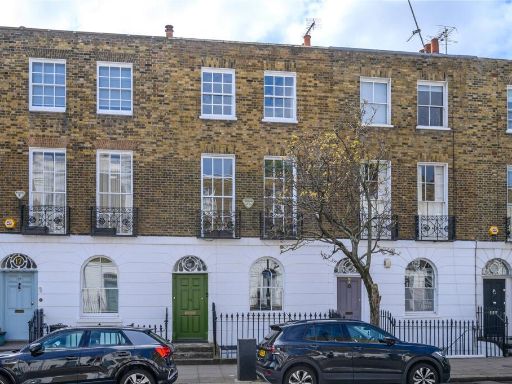 3 bedroom terraced house for sale in Theberton Street, Barnsbury, London, N1 — £3,000,000 • 3 bed • 3 bath • 2145 ft²
3 bedroom terraced house for sale in Theberton Street, Barnsbury, London, N1 — £3,000,000 • 3 bed • 3 bath • 2145 ft²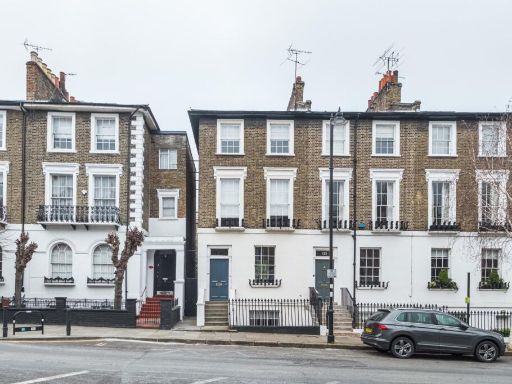 3 bedroom semi-detached house for sale in Hemingford Road,
Barnsbury, N1 — £2,350,000 • 3 bed • 2 bath • 2000 ft²
3 bedroom semi-detached house for sale in Hemingford Road,
Barnsbury, N1 — £2,350,000 • 3 bed • 2 bath • 2000 ft²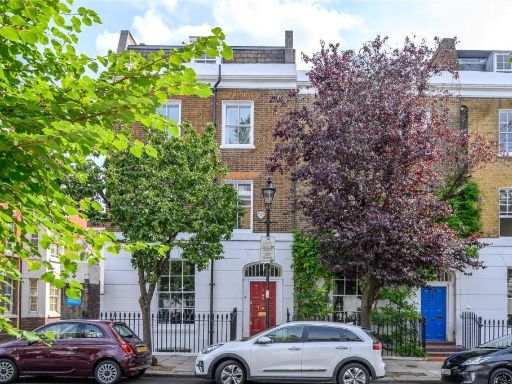 6 bedroom end of terrace house for sale in College Cross, Islington, London, N1 — £3,990,000 • 6 bed • 3 bath • 3285 ft²
6 bedroom end of terrace house for sale in College Cross, Islington, London, N1 — £3,990,000 • 6 bed • 3 bath • 3285 ft²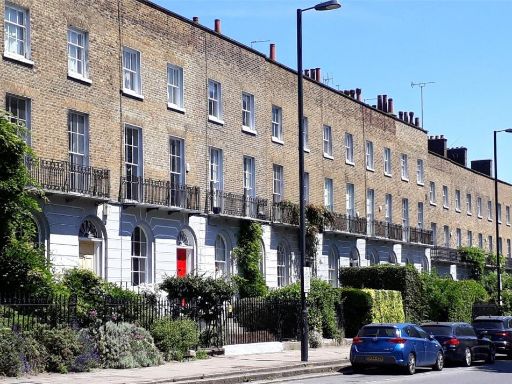 3 bedroom terraced house for sale in St. Pauls Road, London, N1 — £1,800,000 • 3 bed • 1 bath • 1862 ft²
3 bedroom terraced house for sale in St. Pauls Road, London, N1 — £1,800,000 • 3 bed • 1 bath • 1862 ft²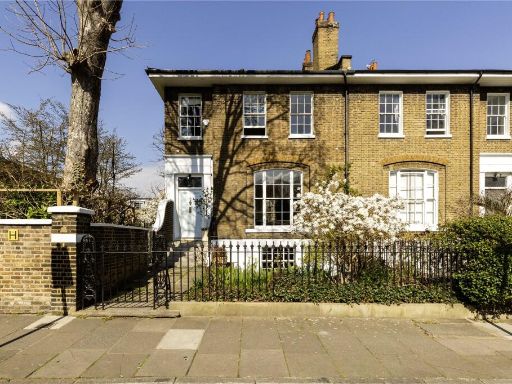 4 bedroom semi-detached house for sale in Northampton Park, Islington, London, N1 — £5,750,000 • 4 bed • 3 bath • 3212 ft²
4 bedroom semi-detached house for sale in Northampton Park, Islington, London, N1 — £5,750,000 • 4 bed • 3 bath • 3212 ft²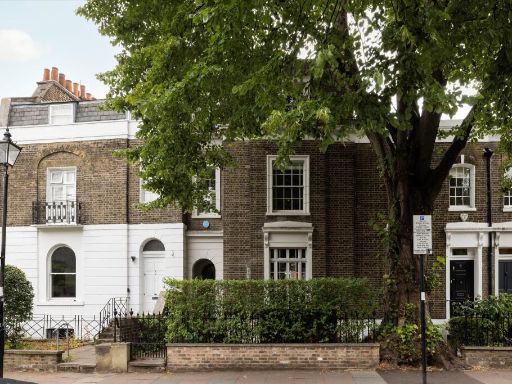 4 bedroom terraced house for sale in Canonbury Grove, London, N1 — £3,250,000 • 4 bed • 2 bath • 2152 ft²
4 bedroom terraced house for sale in Canonbury Grove, London, N1 — £3,250,000 • 4 bed • 2 bath • 2152 ft²