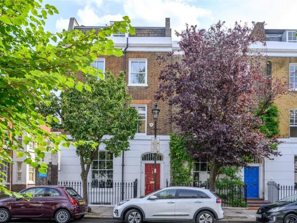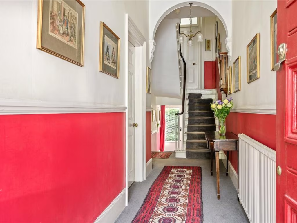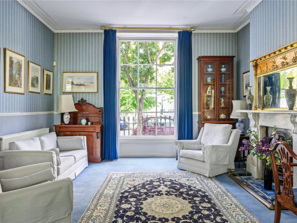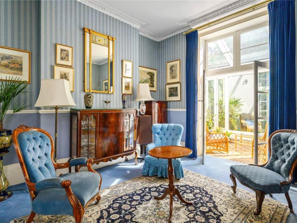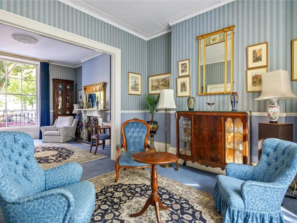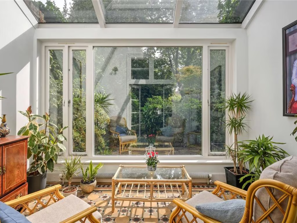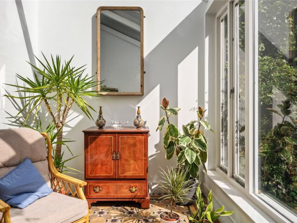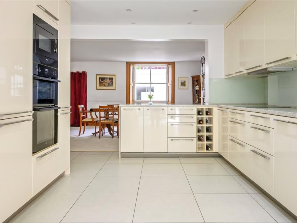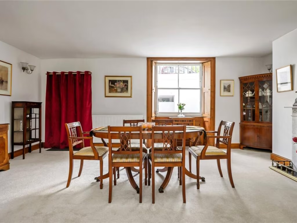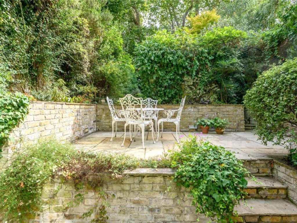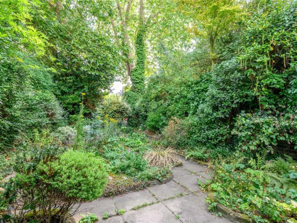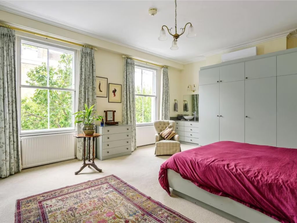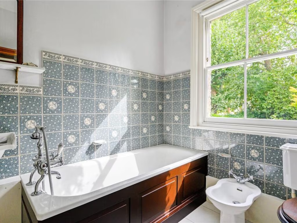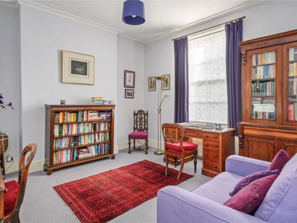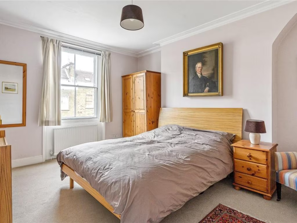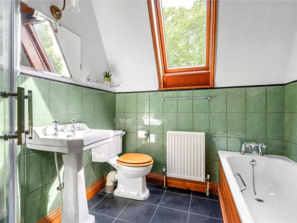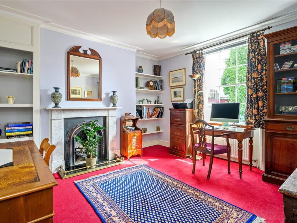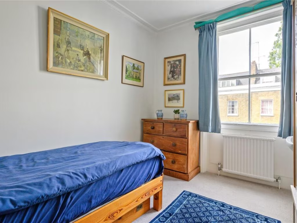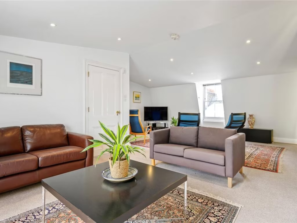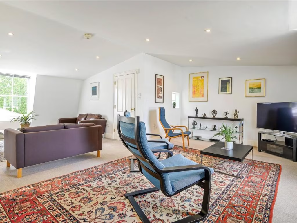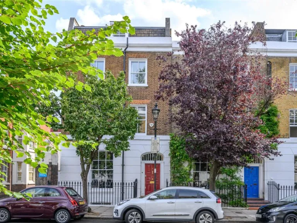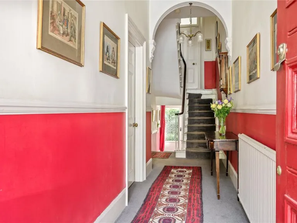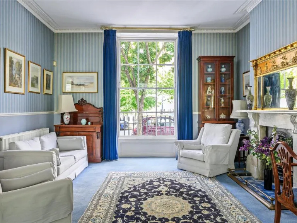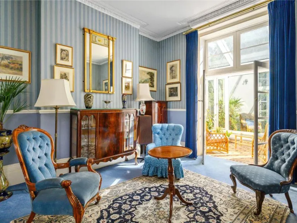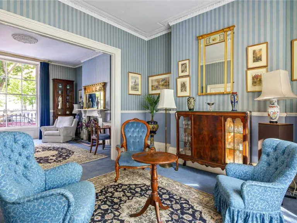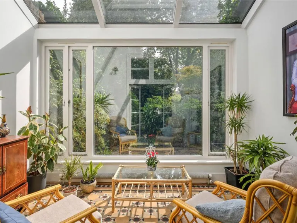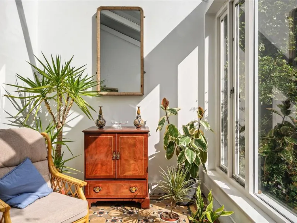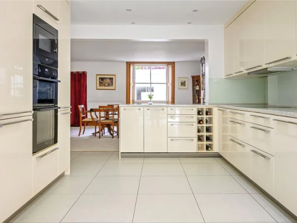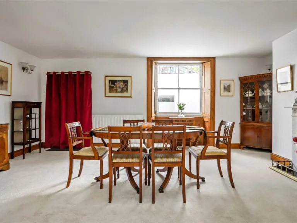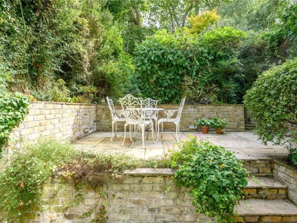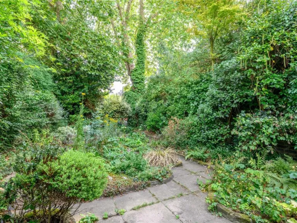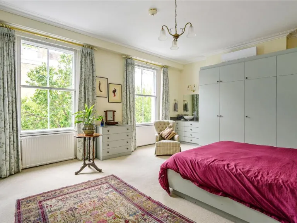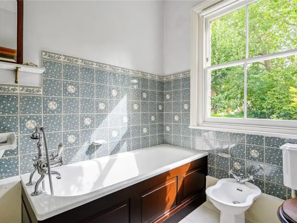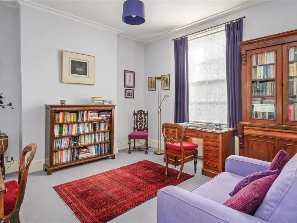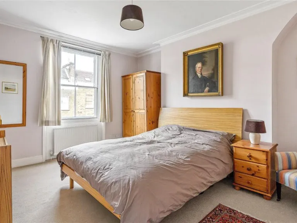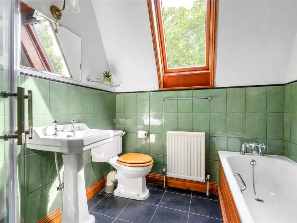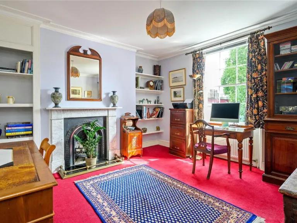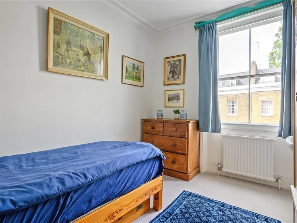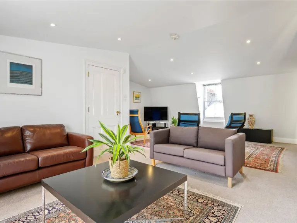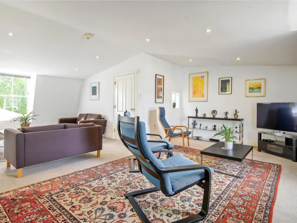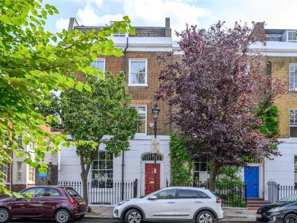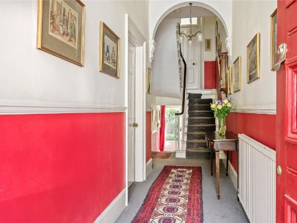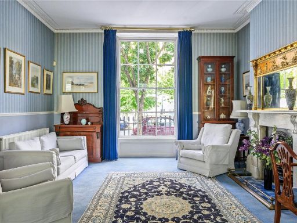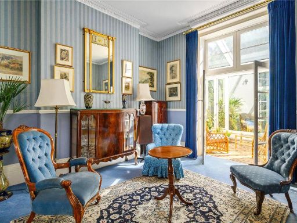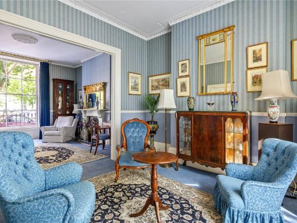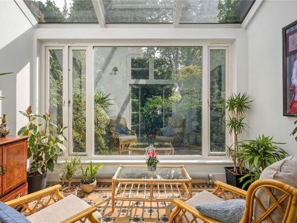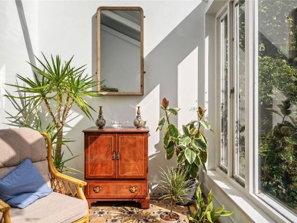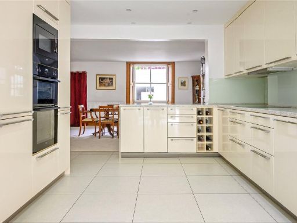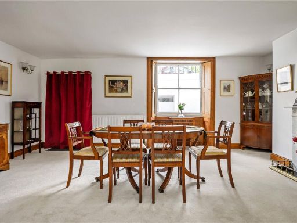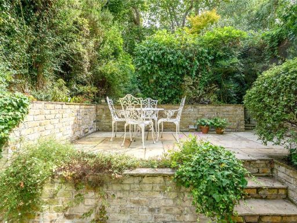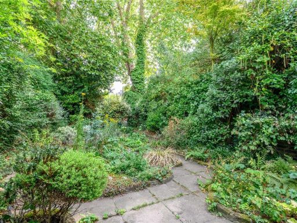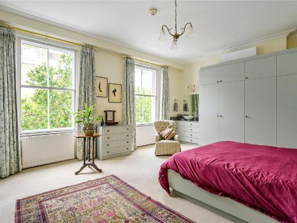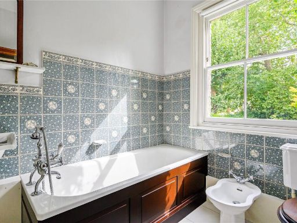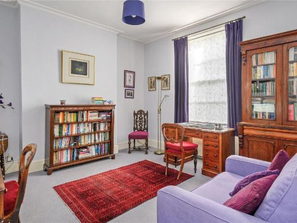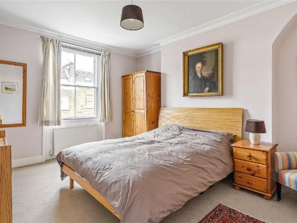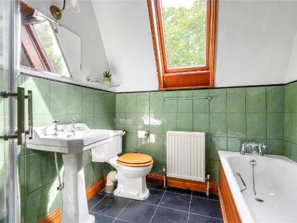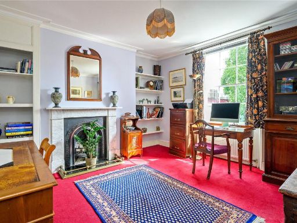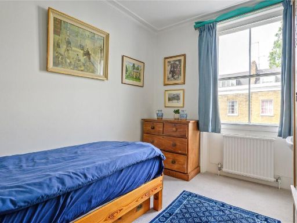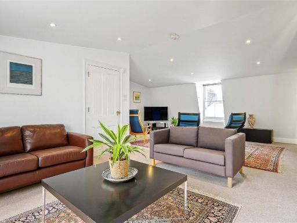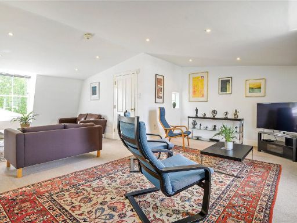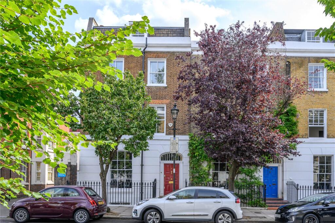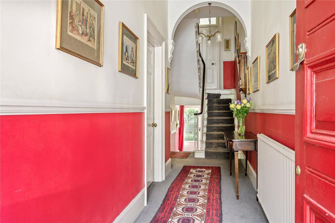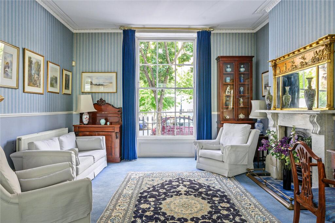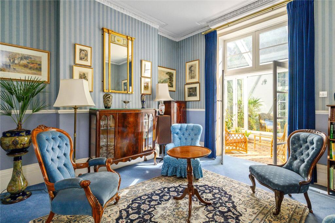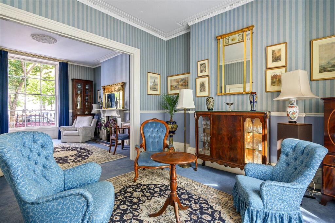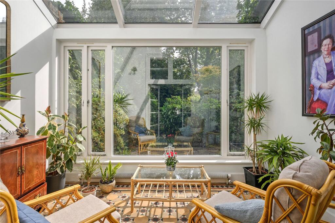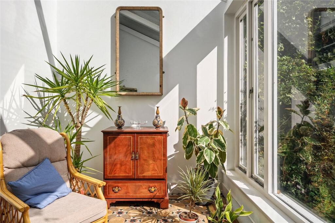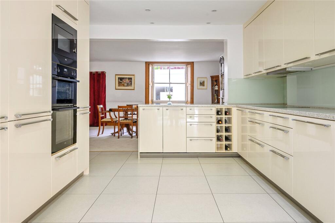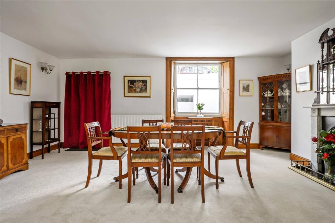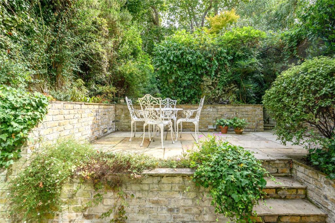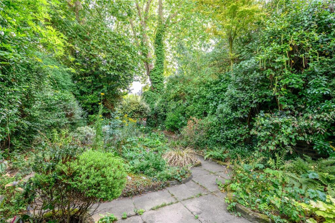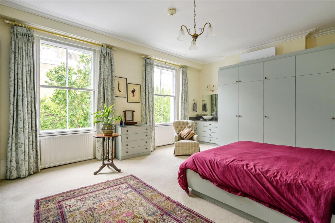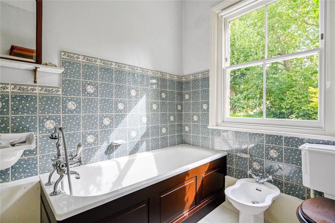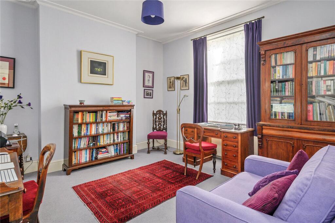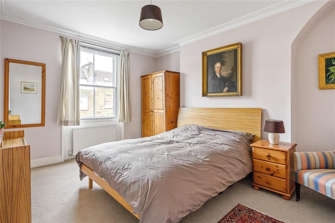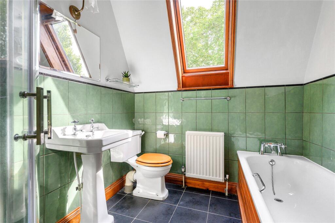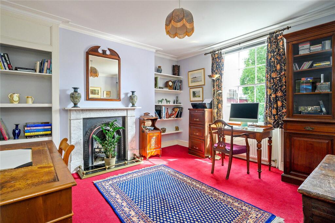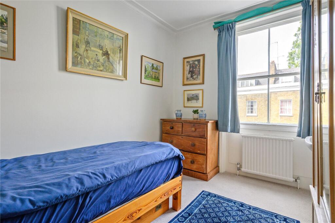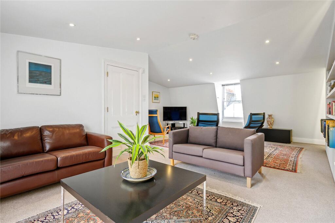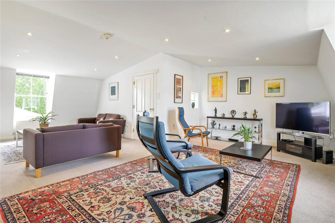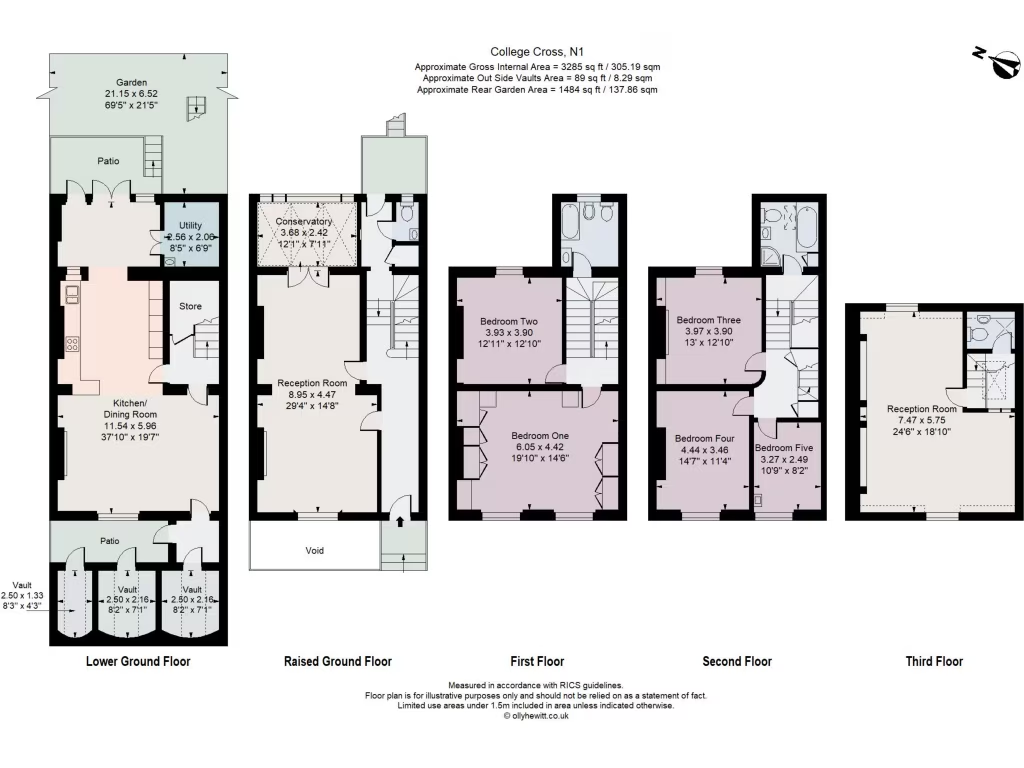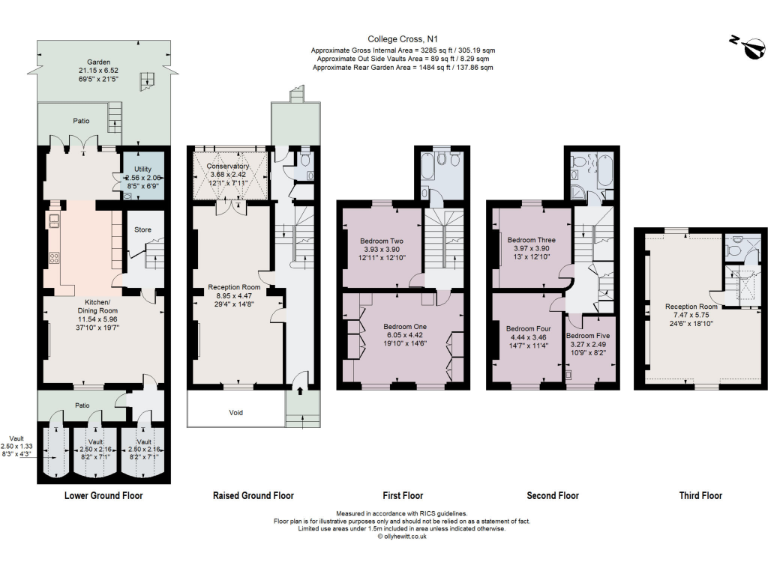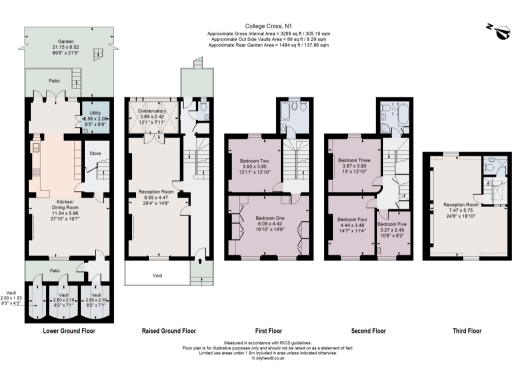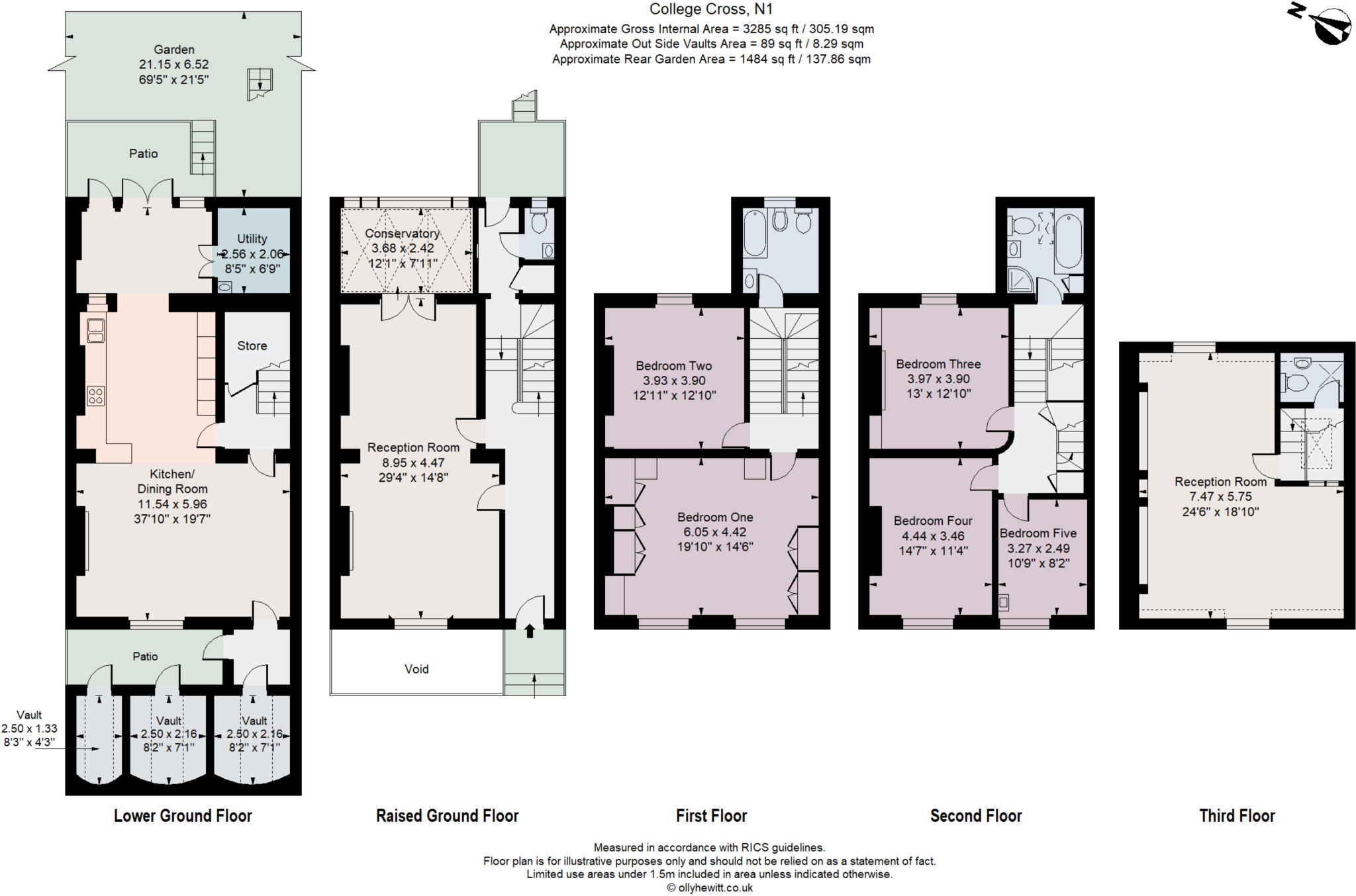Summary - College Cross, Islington, London, N1 N1 1PP
6 bed 3 bath End of Terrace
- Grade II listed Georgian end-of-terrace, approx. 3,285 sq ft
- Six bedrooms, three bathrooms, generous period proportions
- Grand double reception and sun-filled conservatory with garden views
- Mature rear garden and patio; small plot size
- EPC rating D; double glazing pre-2002, walls likely uninsulated
- Bathrooms located on half landings; maintains original room proportions
- Listed status will restrict alterations and complicate works
- Above-average local crime and quite expensive council tax
A rare Grade II Georgian end-of-terrace offering substantial family accommodation across approximately 3,285 sq ft in central Islington. The house keeps many original features — high ceilings, deep sash windows, cornicing and marble fireplaces — and includes a grand double reception, sun-filled conservatory and a very mature rear garden. The top-floor room has full head height and clear London views, currently used as an extra reception.
Practical spaces include a lower-ground dining room with vault access, a kitchen opening to a patio, and a utility room. There are six bedrooms and three bathrooms arranged on half landings so principal rooms retain their original proportions. Transport links, restaurants and shops on Upper Street are within easy walking distance.
Important considerations: the property is Grade II listed, which will restrict alterations and can complicate maintenance or extension work. The building currently has an EPC rating of D, cavity walls assumed without insulation and double glazing installed before 2002. Council tax is described as quite expensive and the immediate area records above-average crime — factors to weigh for buyers wanting low running costs or major modernisation.
This is best suited to buyers seeking a large, characterful family home in a prime Islington location who are comfortable with listed‑building responsibilities and some retrofit or refurbishment work. Viewing is recommended to appreciate the scale, the period detail and the mature garden.
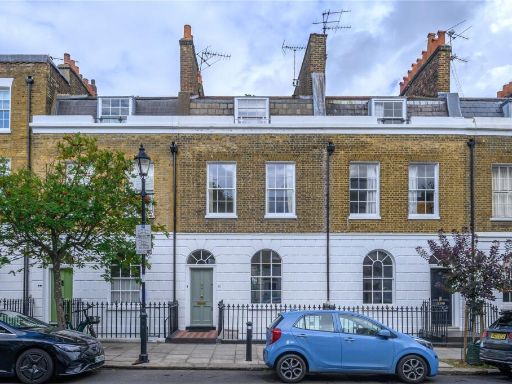 3 bedroom terraced house for sale in College Cross, Islington, London, N1 — £3,250,000 • 3 bed • 3 bath • 1905 ft²
3 bedroom terraced house for sale in College Cross, Islington, London, N1 — £3,250,000 • 3 bed • 3 bath • 1905 ft²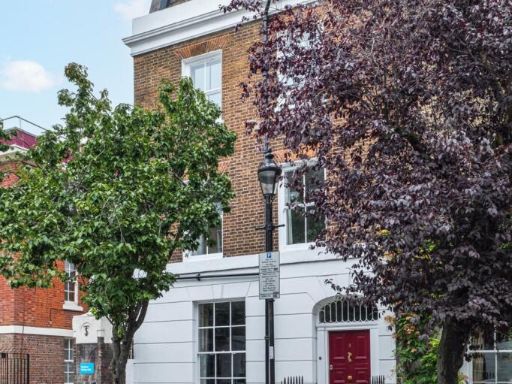 6 bedroom end of terrace house for sale in College Cross,
Barnsbury, N1 — £3,990,000 • 6 bed • 3 bath • 3439 ft²
6 bedroom end of terrace house for sale in College Cross,
Barnsbury, N1 — £3,990,000 • 6 bed • 3 bath • 3439 ft²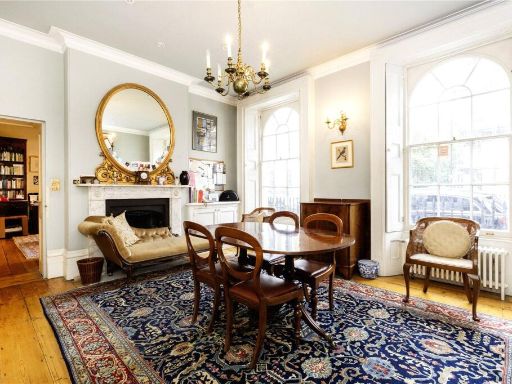 5 bedroom semi-detached house for sale in Almeida Street, Islington, London, N1 — £3,250,000 • 5 bed • 4 bath • 3260 ft²
5 bedroom semi-detached house for sale in Almeida Street, Islington, London, N1 — £3,250,000 • 5 bed • 4 bath • 3260 ft²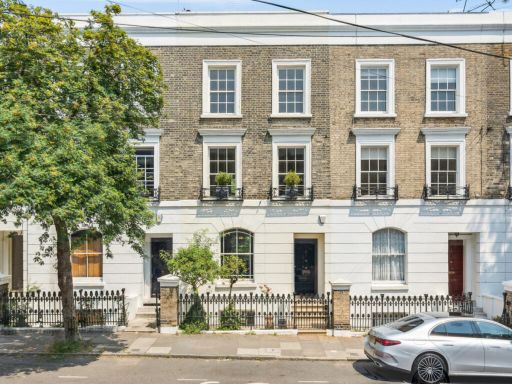 4 bedroom terraced house for sale in St. Peter's Street, London, N1 — £2,500,000 • 4 bed • 3 bath • 2100 ft²
4 bedroom terraced house for sale in St. Peter's Street, London, N1 — £2,500,000 • 4 bed • 3 bath • 2100 ft²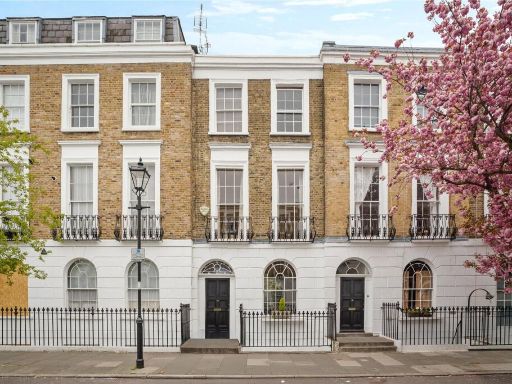 3 bedroom terraced house for sale in Barnsbury Street, London, N1 — £2,500,000 • 3 bed • 2 bath • 1920 ft²
3 bedroom terraced house for sale in Barnsbury Street, London, N1 — £2,500,000 • 3 bed • 2 bath • 1920 ft²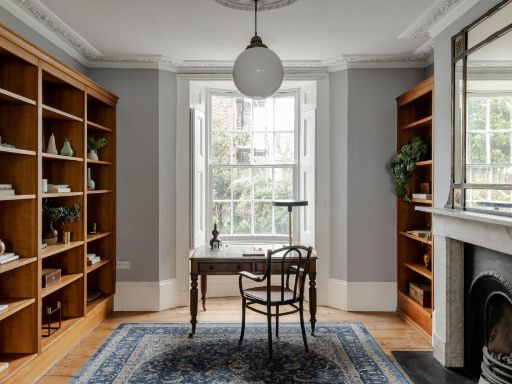 3 bedroom terraced house for sale in St Peter's Street, London N1 — £2,650,000 • 3 bed • 2 bath • 1962 ft²
3 bedroom terraced house for sale in St Peter's Street, London N1 — £2,650,000 • 3 bed • 2 bath • 1962 ft²