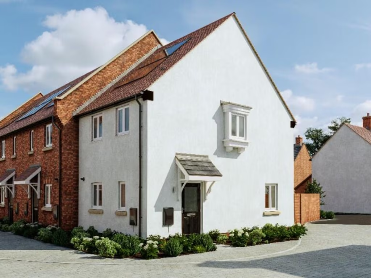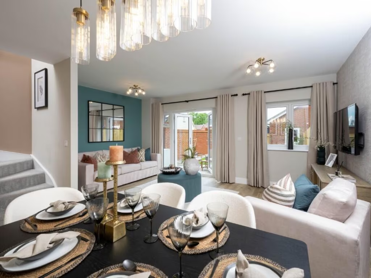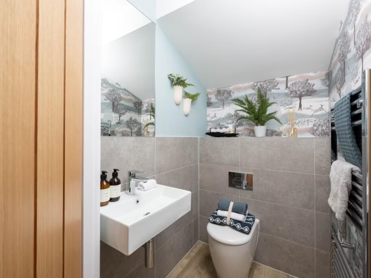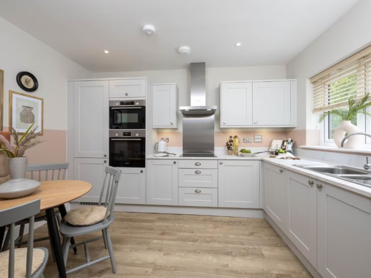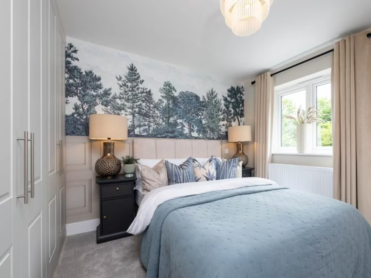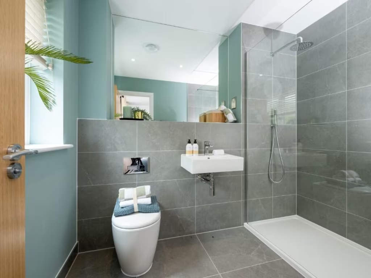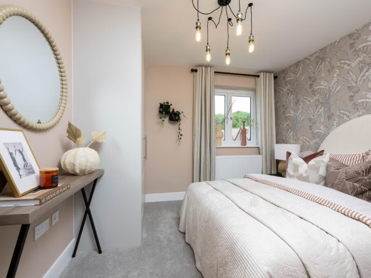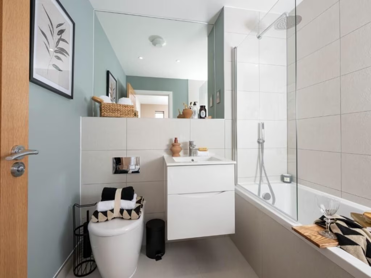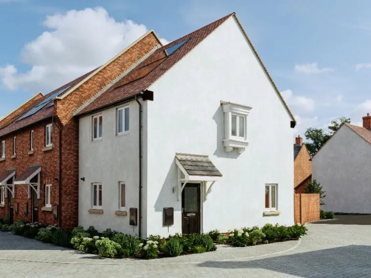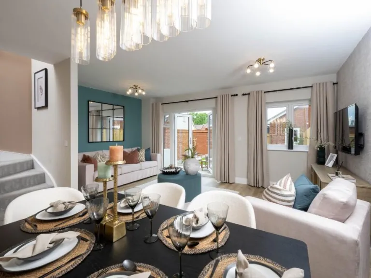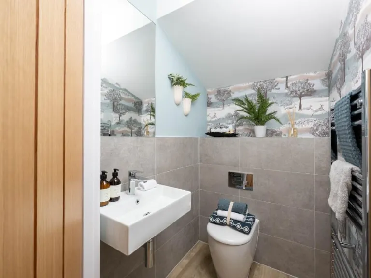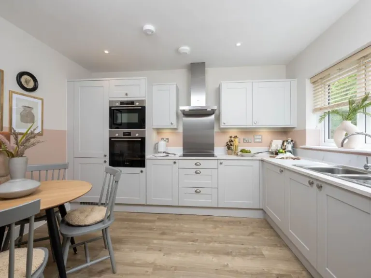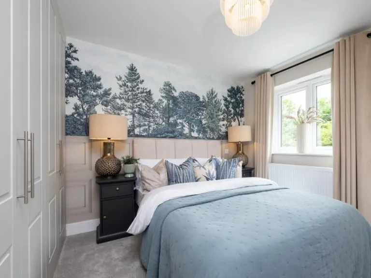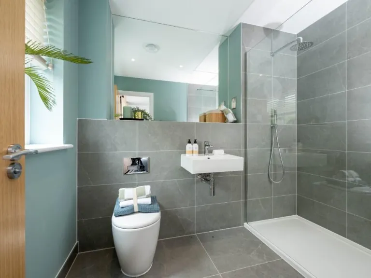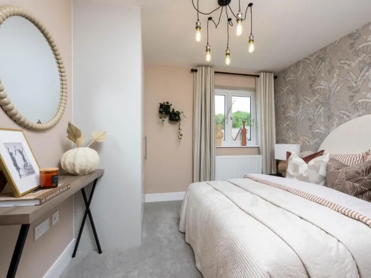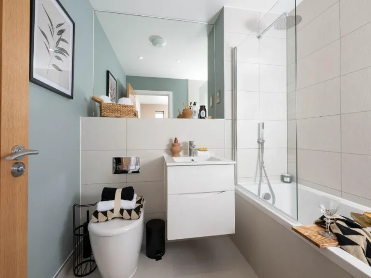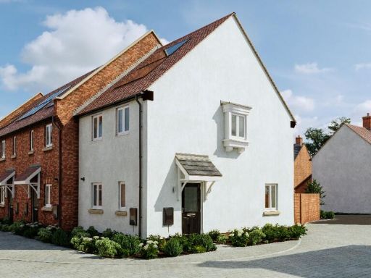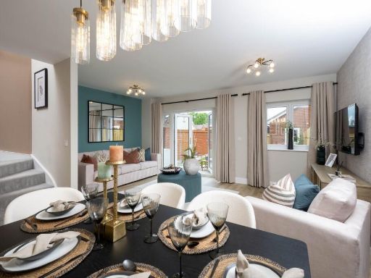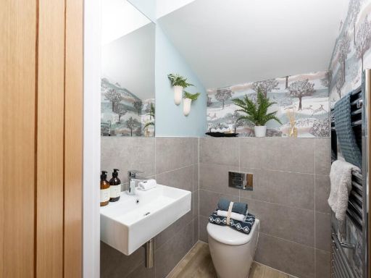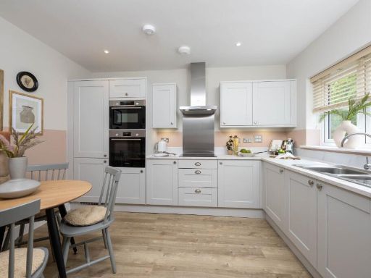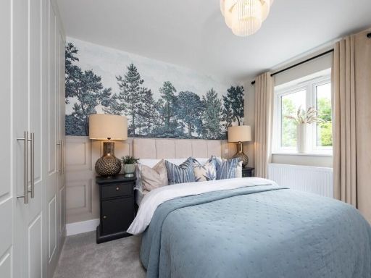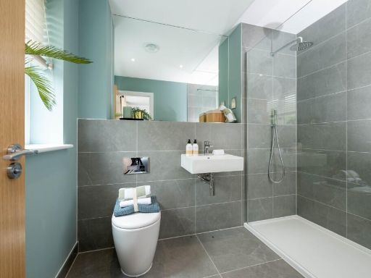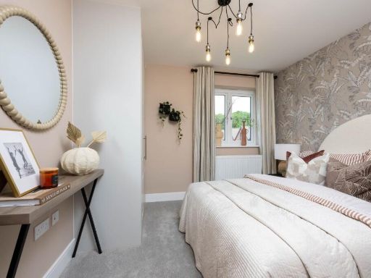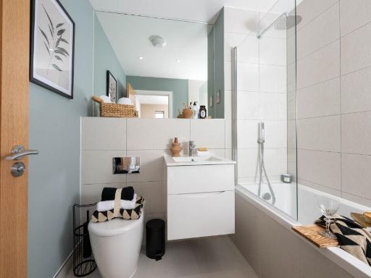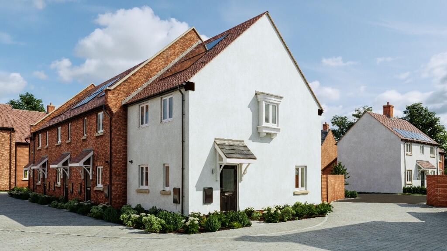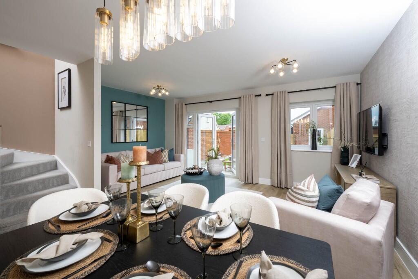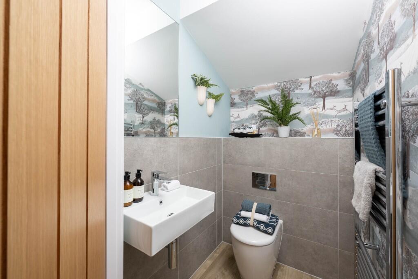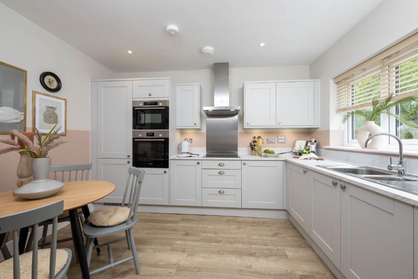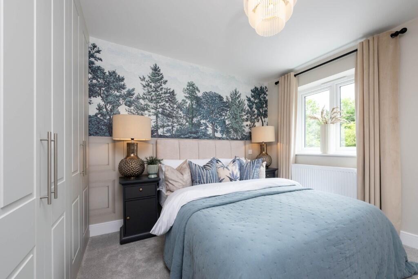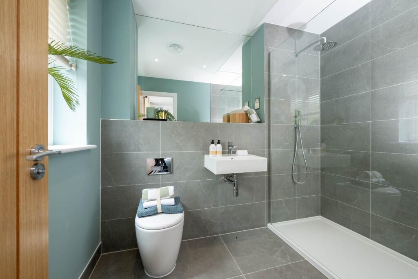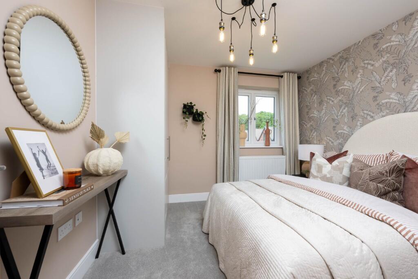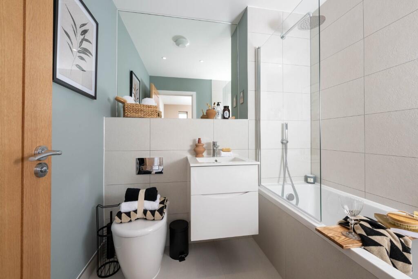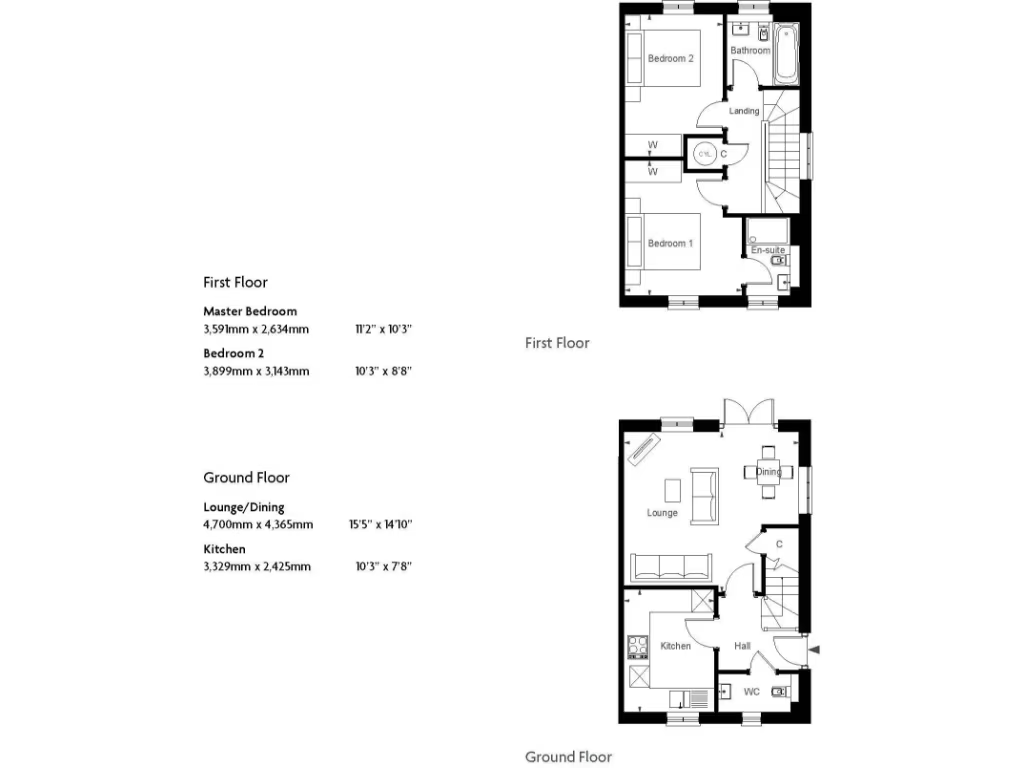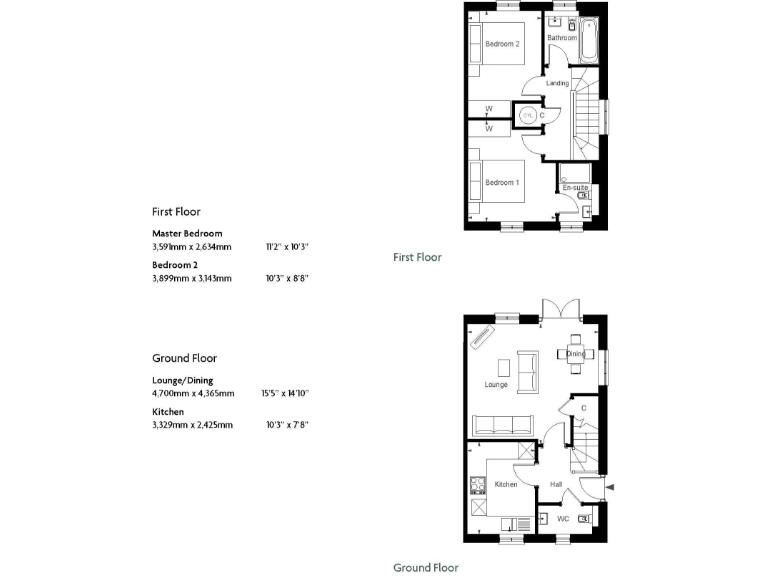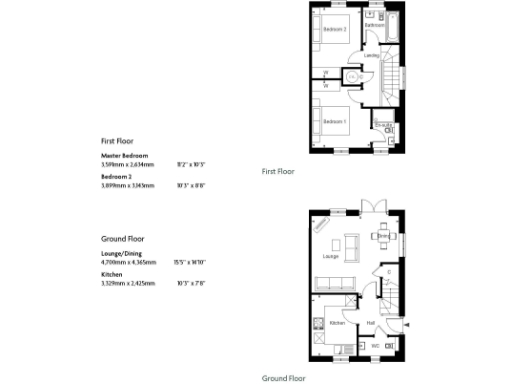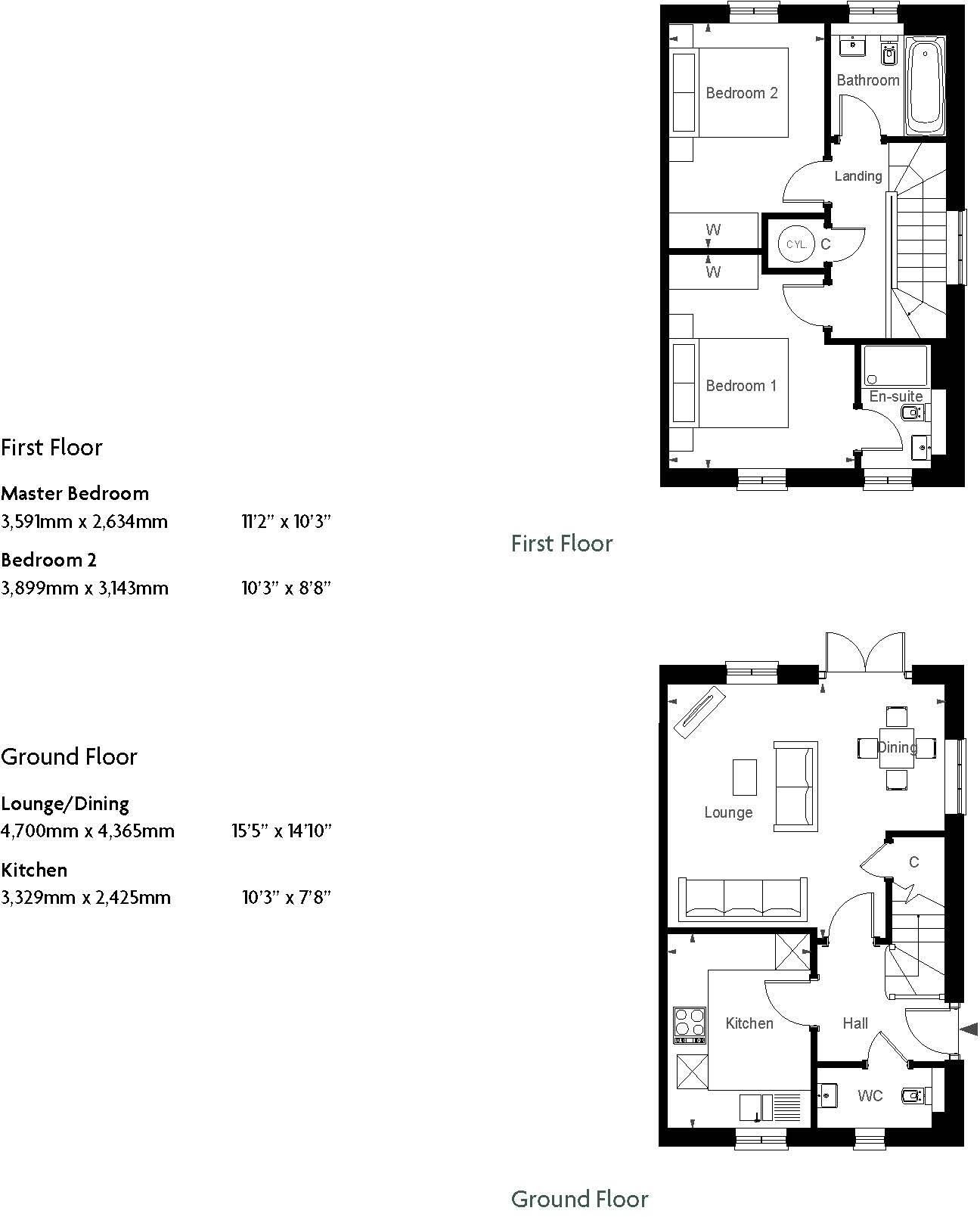Summary - Daggons Road,
Alderholt,
Fordingbridge,
Dorset,
SP6 3AA SP6 3AA
2 bed 2 bath End of Terrace
Move-in-ready two-bedroom home with modern energy features and village outlook.
Amtico flooring and underfloor heating to ground floor
Shaker-style kitchen with integrated appliances
Open-plan living/dining room with French doors to garden
Fitted wardrobes in both bedrooms; en-suite to bedroom 1
Off-street parking and EV charging included
Rear garden turfed; front garden landscaped with stone paths
2-year builder warranty and 10-year structural warranty
Service charge £357.31/year; council tax band TBC
The Hereford at Regal Chase is a newly built, move-in-ready 2-bedroom end-of-terrace finished to a contemporary specification. Ground floor Amtico and underfloor heating create a warm, low-maintenance living space, while a shaker-style kitchen with integrated appliances makes everyday cooking straightforward. French doors open the open-plan living/dining room onto a turfed rear garden—practical for first-time buyers seeking outdoor space without heavy upkeep.
Both bedrooms include fitted wardrobes and the principal bedroom benefits from an en-suite, reducing morning congestion for two occupants. Practical details include off-street parking, EV charging, Indian Sandstone paths and a landscaped front garden. The home comes with a 2-year builder warranty plus a 10-year structural warranty for added peace of mind.
Considerations are clear and factual: the property is average-sized (774 sq ft), with a modest service charge of £357.31 per year and council tax band yet to be confirmed. The location is village-edge in Alderholt — attractive for countryside access and low crime, but further from large urban centres than suburban alternatives. The developer is offering a stamp-duty paid incentive worth £6,750 to help with moving costs.
Overall this is a practical, efficient starter home suited to buyers who want a contemporary, low-maintenance property with modern energy features and warranties, and who value village living and good road/train links to nearby towns.
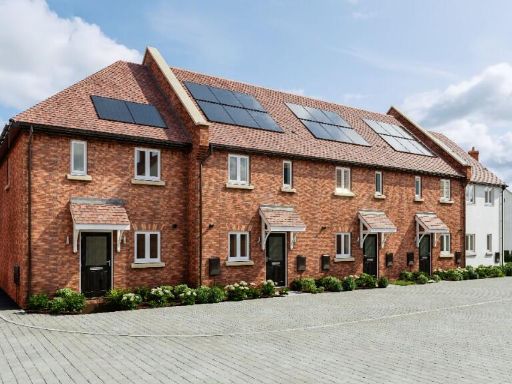 2 bedroom terraced house for sale in Daggons Road,
Alderholt,
Fordingbridge,
Dorset,
SP6 3AA, SP6 — £325,000 • 2 bed • 2 bath • 774 ft²
2 bedroom terraced house for sale in Daggons Road,
Alderholt,
Fordingbridge,
Dorset,
SP6 3AA, SP6 — £325,000 • 2 bed • 2 bath • 774 ft²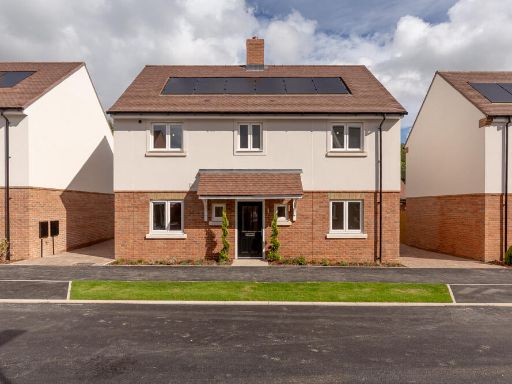 4 bedroom detached house for sale in Daggons Road,
Alderholt,
Fordingbridge,
Dorset,
SP6 3AA, SP6 — £525,000 • 4 bed • 2 bath • 1212 ft²
4 bedroom detached house for sale in Daggons Road,
Alderholt,
Fordingbridge,
Dorset,
SP6 3AA, SP6 — £525,000 • 4 bed • 2 bath • 1212 ft²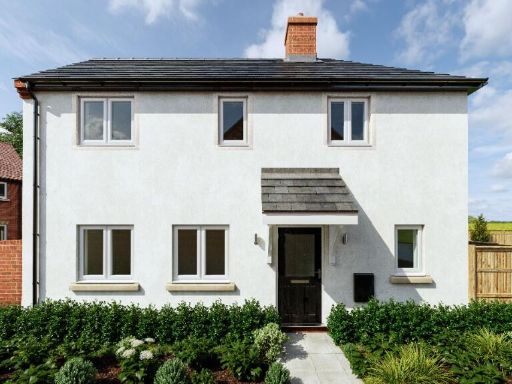 3 bedroom detached house for sale in Daggons Road,
Alderholt,
Fordingbridge,
Dorset,
SP6 3AA, SP6 — £460,000 • 3 bed • 2 bath • 1212 ft²
3 bedroom detached house for sale in Daggons Road,
Alderholt,
Fordingbridge,
Dorset,
SP6 3AA, SP6 — £460,000 • 3 bed • 2 bath • 1212 ft²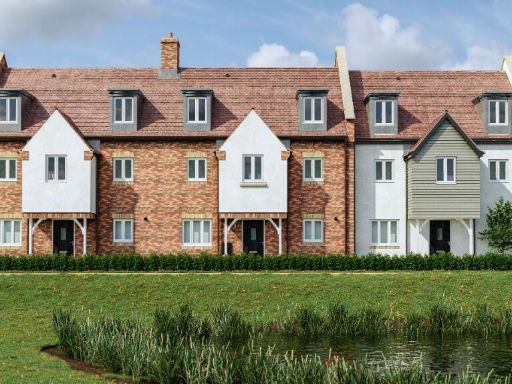 4 bedroom end of terrace house for sale in Daggons Road,
Alderholt,
Fordingbridge,
Dorset,
SP6 3AA, SP6 — £460,000 • 4 bed • 2 bath • 1317 ft²
4 bedroom end of terrace house for sale in Daggons Road,
Alderholt,
Fordingbridge,
Dorset,
SP6 3AA, SP6 — £460,000 • 4 bed • 2 bath • 1317 ft²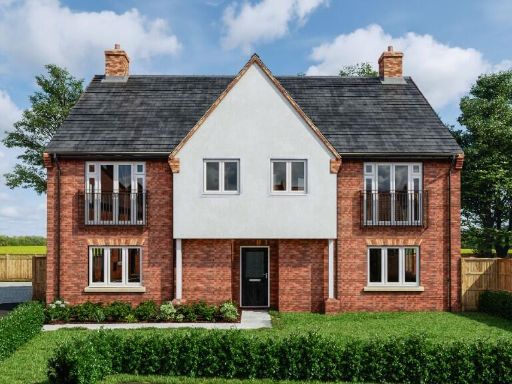 1 bedroom apartment for sale in Daggons Road,
Alderholt,
Fordingbridge,
Dorset,
SP6 3AA, SP6 — £210,000 • 1 bed • 1 bath • 524 ft²
1 bedroom apartment for sale in Daggons Road,
Alderholt,
Fordingbridge,
Dorset,
SP6 3AA, SP6 — £210,000 • 1 bed • 1 bath • 524 ft²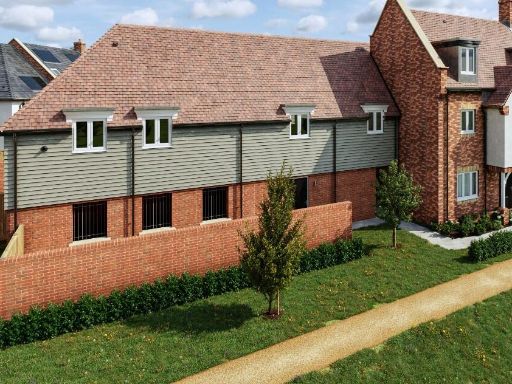 2 bedroom coach house for sale in Daggons Road,
Alderholt,
Fordingbridge,
Dorset,
SP6 3AA, SP6 — £325,000 • 2 bed • 2 bath • 802 ft²
2 bedroom coach house for sale in Daggons Road,
Alderholt,
Fordingbridge,
Dorset,
SP6 3AA, SP6 — £325,000 • 2 bed • 2 bath • 802 ft²