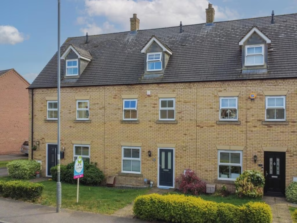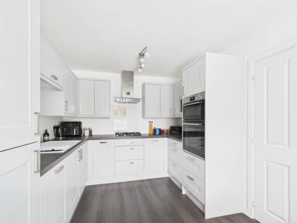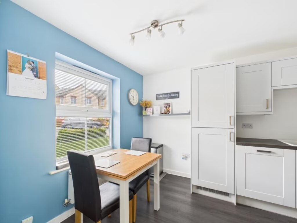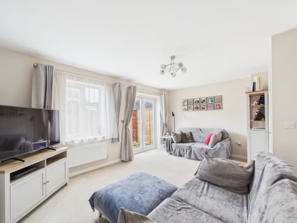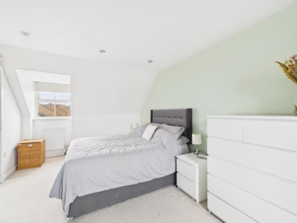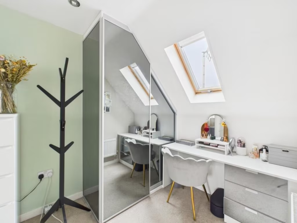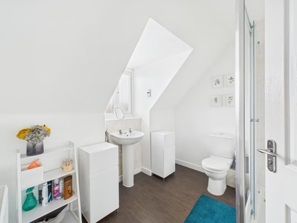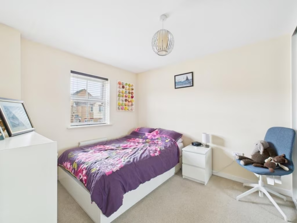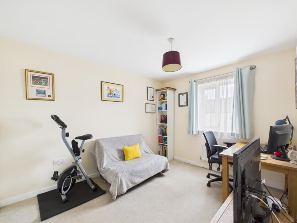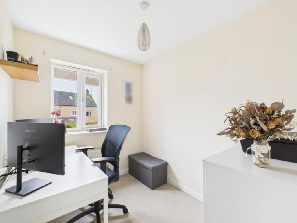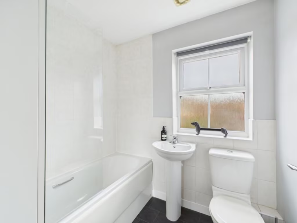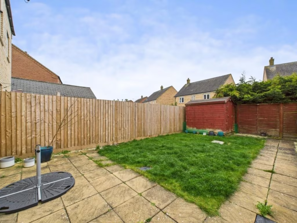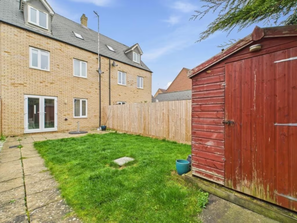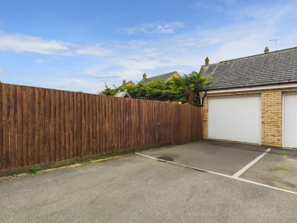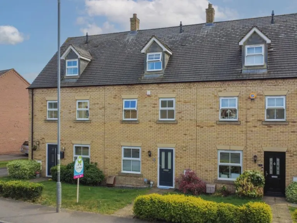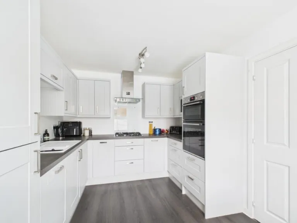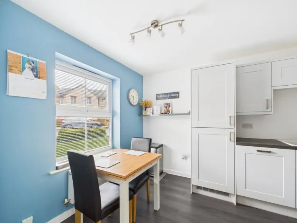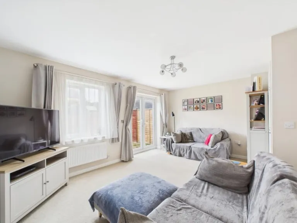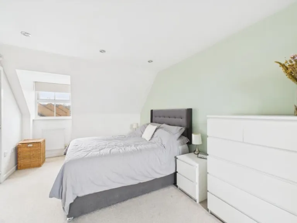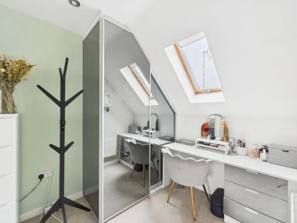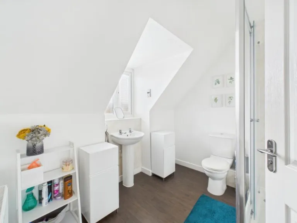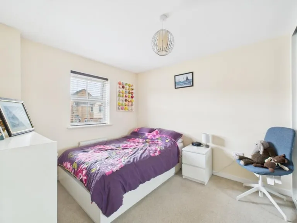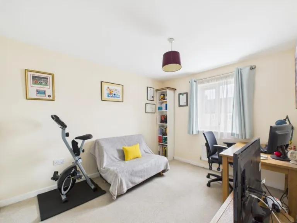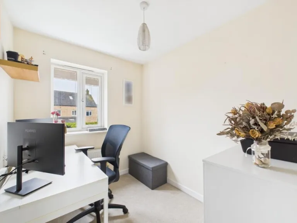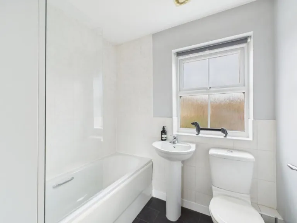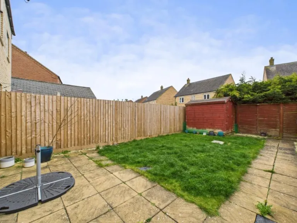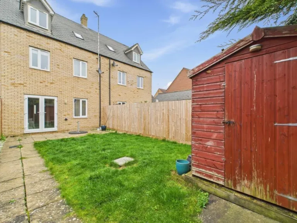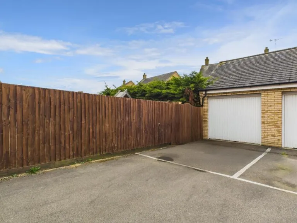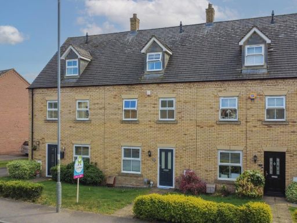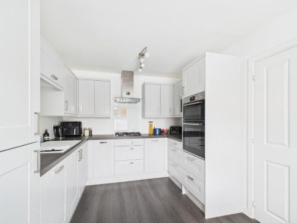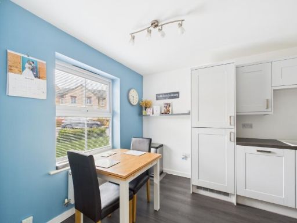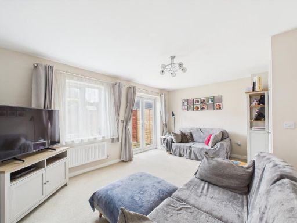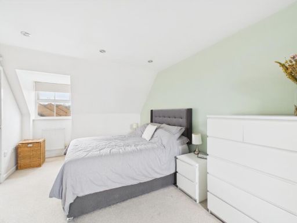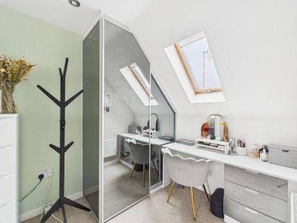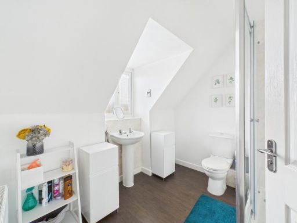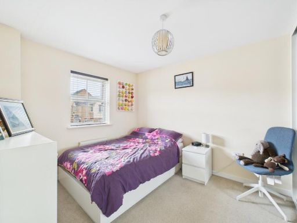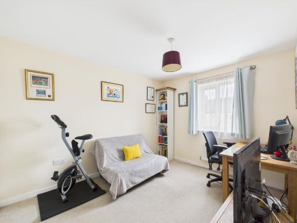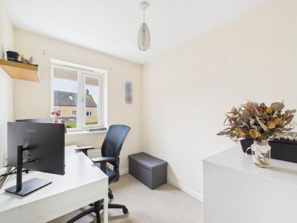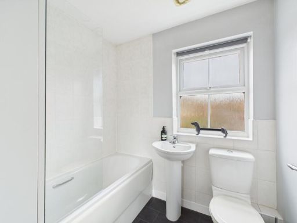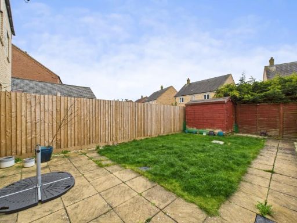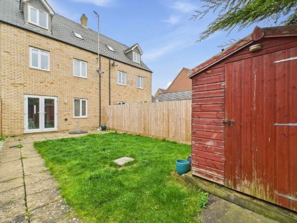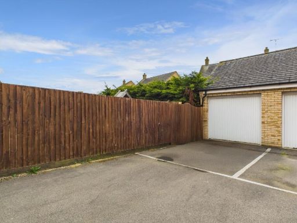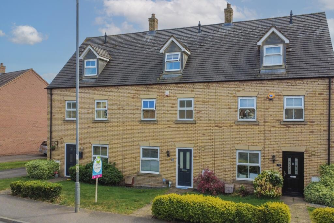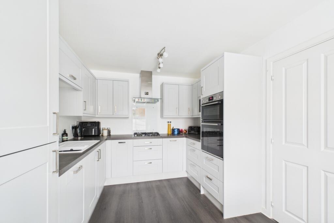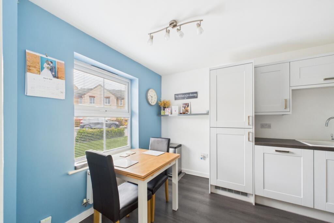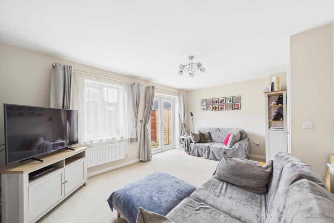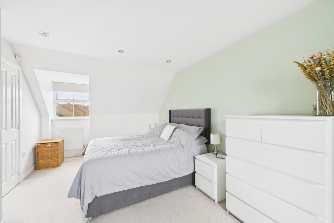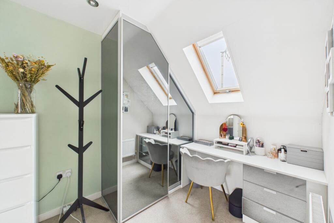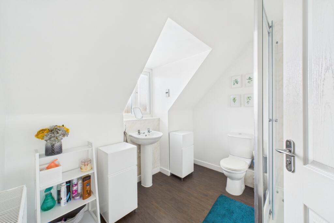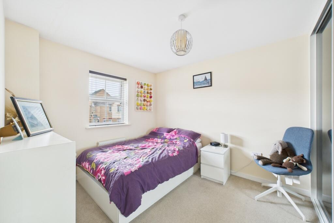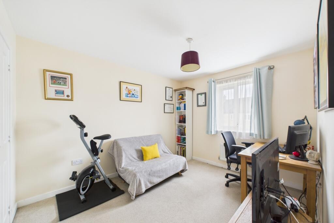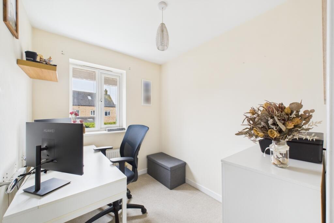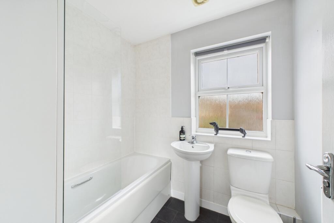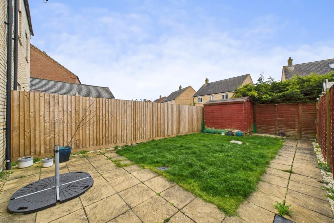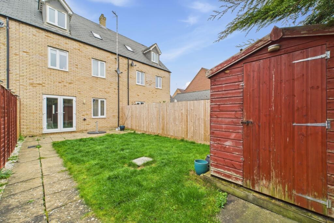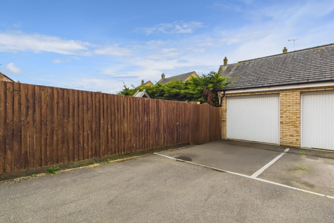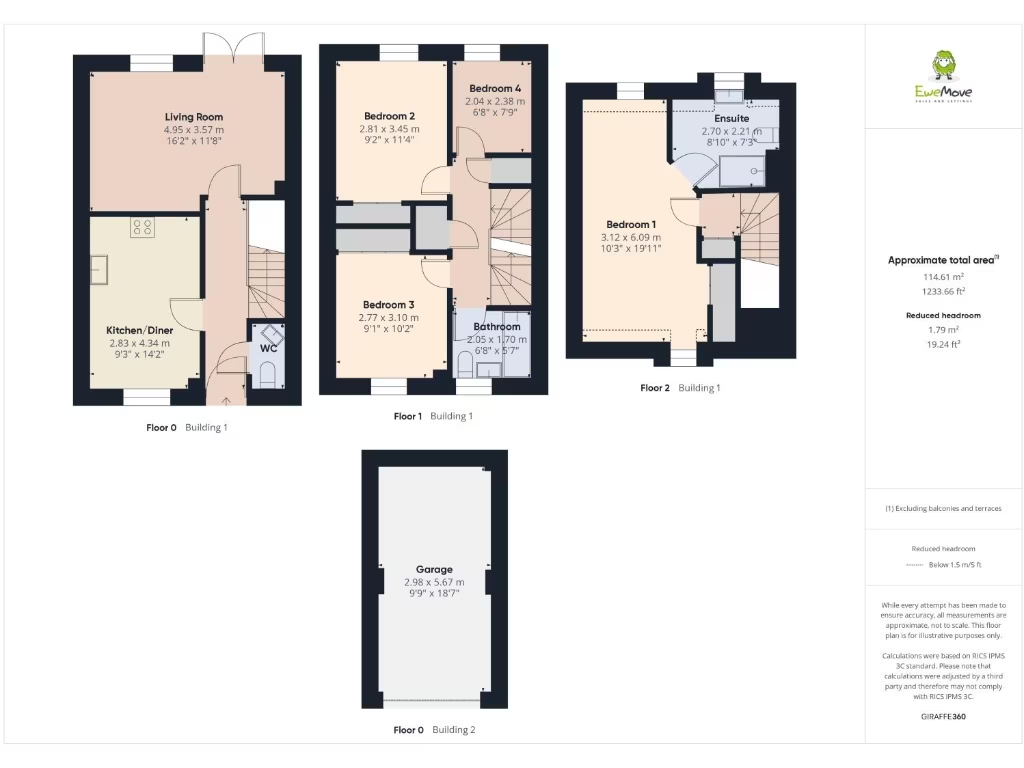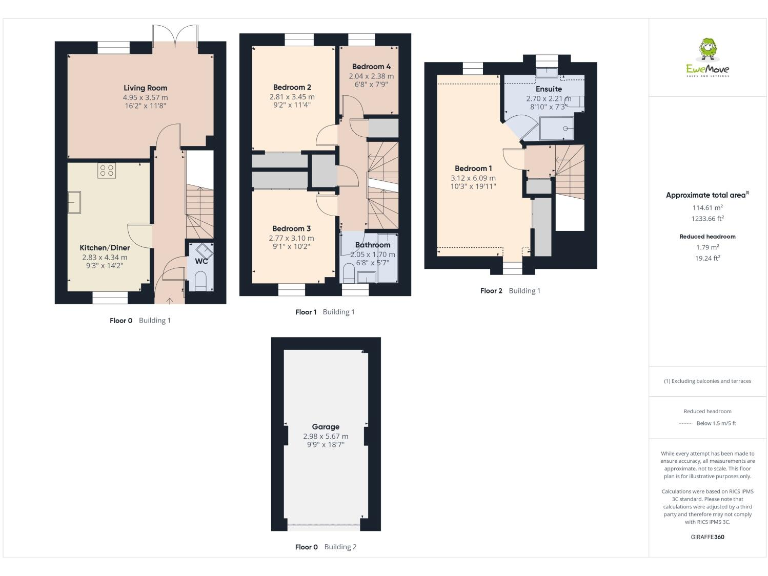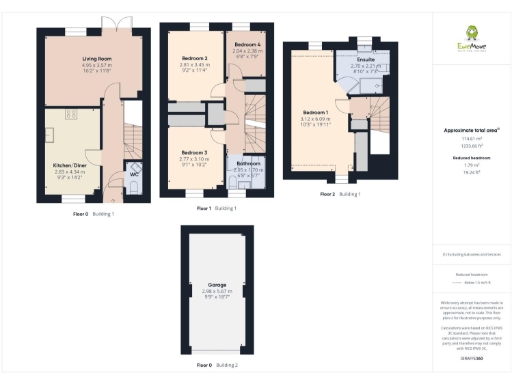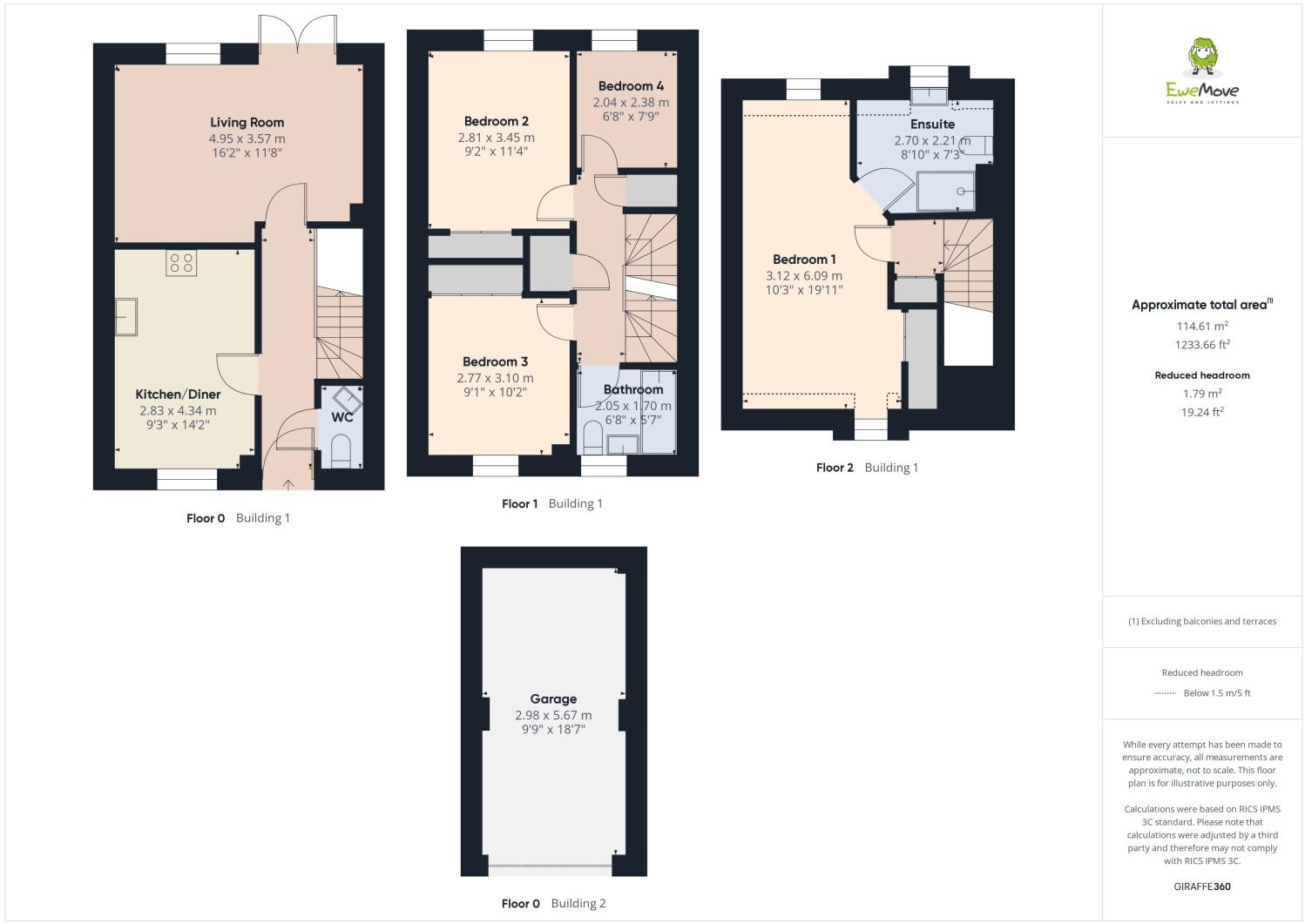Summary - Johnson Drive, Leighton Buzzard, LU7 LU7 4AY
4 bed 2 bath Terraced
Three-storey four-bedroom townhouse with a stunning top-floor master suite and south garden..
South-facing private garden with patio and rear gate to garage
Dedicated top-floor master suite with ensuite and roof windows
Garage plus rear driveway parking; secure off-street space
Modern kitchen-diner, double glazing, built after 2012
Spacious living over three floors — may not suit limited mobility
Smaller third bedroom; best for child's room or study
Close to parks, shops, train station and M1 link road
Nearby primary school rated Requires Improvement; other schools rated Good
This well-presented, freehold 4-bedroom town house spreads across three floors and delivers flexible family living close to parks, shops and commuter links. The whole top floor is configured as an impressive master suite with ensuite and roofline glazing, creating a bright, private retreat. The south-facing rear garden, garage and rear driveway give practical outdoor space and secure parking.
Ground and first floors provide a modern kitchen-diner, full-width living room with French doors to the garden, two double bedrooms and a smaller third bedroom plus a family bathroom — layout works well for parents and children. Built after 2012 with double glazing and mains gas central heating, the property is well insulated and ready to move into without major renovation.
Practical considerations: the home is multi-storey, so it may not suit those with limited mobility. One nearby primary school currently holds a Requires Improvement Ofsted rating, although other local schools are rated Good. Council tax is moderate.
Overall this townhouse offers generous family accommodation, a standout master bedroom floor and easy access to Astrolake walks and transport links — a strong choice for growing families seeking space and convenience.
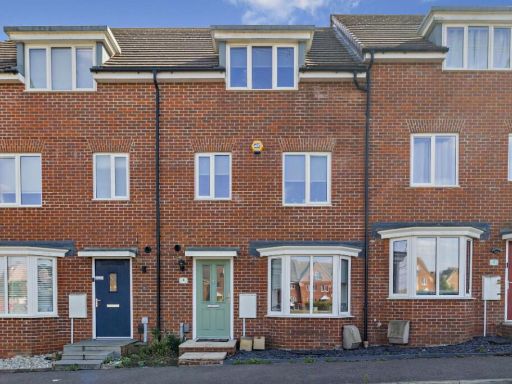 4 bedroom terraced house for sale in Goshawk Green, Leighton Buzzard, Bedfordshire, LU7 — £390,000 • 4 bed • 3 bath • 1293 ft²
4 bedroom terraced house for sale in Goshawk Green, Leighton Buzzard, Bedfordshire, LU7 — £390,000 • 4 bed • 3 bath • 1293 ft²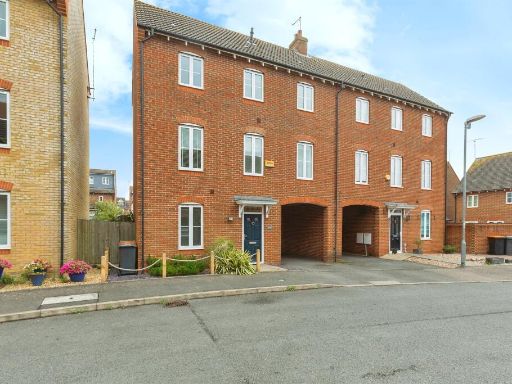 4 bedroom town house for sale in Hawker Close, Leighton Buzzard, LU7 — £435,000 • 4 bed • 3 bath • 1260 ft²
4 bedroom town house for sale in Hawker Close, Leighton Buzzard, LU7 — £435,000 • 4 bed • 3 bath • 1260 ft²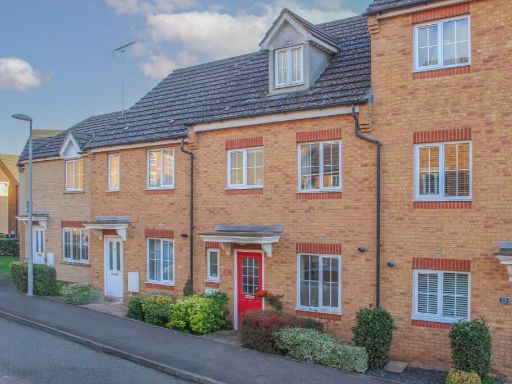 4 bedroom terraced house for sale in Cormorant Way, Leighton Buzzard, LU7 — £360,000 • 4 bed • 2 bath • 1260 ft²
4 bedroom terraced house for sale in Cormorant Way, Leighton Buzzard, LU7 — £360,000 • 4 bed • 2 bath • 1260 ft²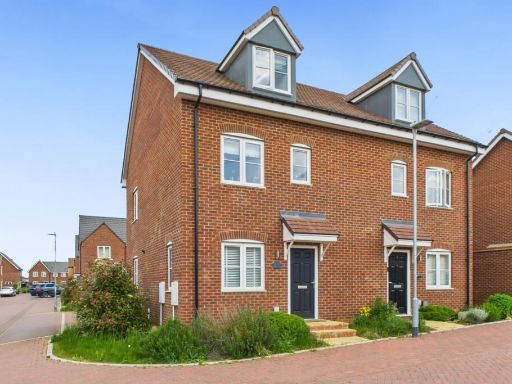 4 bedroom semi-detached house for sale in Valerian Way, Leighton Buzzard, LU7 — £425,000 • 4 bed • 2 bath • 1298 ft²
4 bedroom semi-detached house for sale in Valerian Way, Leighton Buzzard, LU7 — £425,000 • 4 bed • 2 bath • 1298 ft²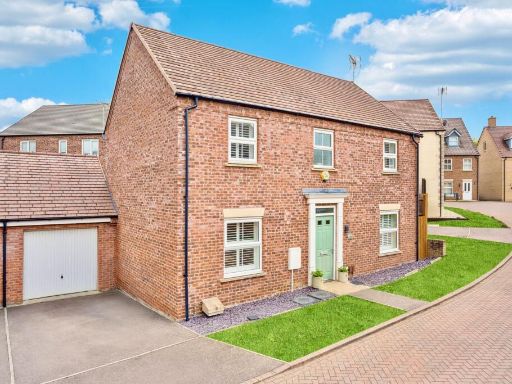 4 bedroom detached house for sale in Heron Road, Leighton Buzzard, LU7 4BY, LU7 — £485,000 • 4 bed • 2 bath • 1413 ft²
4 bedroom detached house for sale in Heron Road, Leighton Buzzard, LU7 4BY, LU7 — £485,000 • 4 bed • 2 bath • 1413 ft²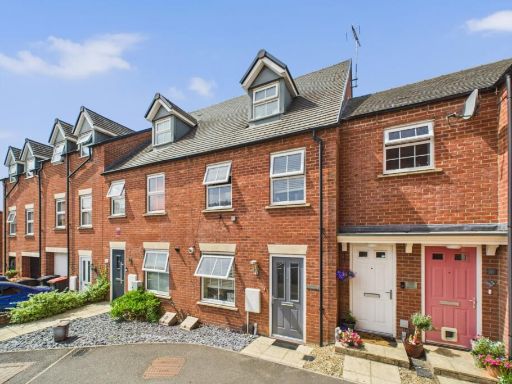 3 bedroom terraced house for sale in Heron Road, Leighton Buzzard, LU7 — £340,000 • 3 bed • 2 bath • 1311 ft²
3 bedroom terraced house for sale in Heron Road, Leighton Buzzard, LU7 — £340,000 • 3 bed • 2 bath • 1311 ft²