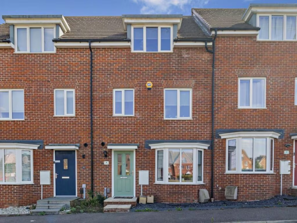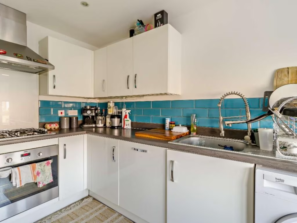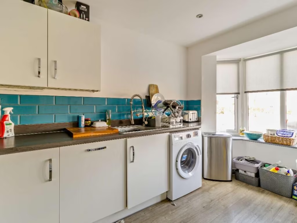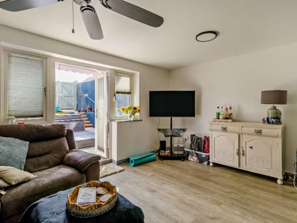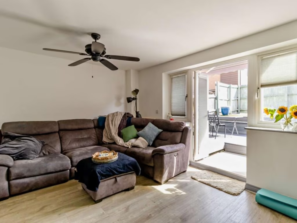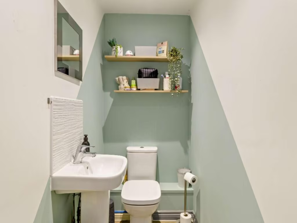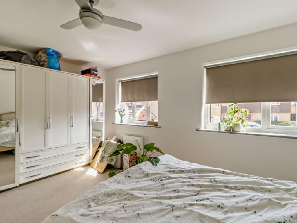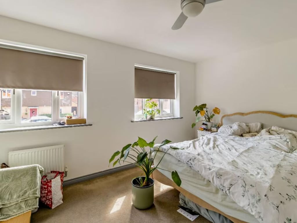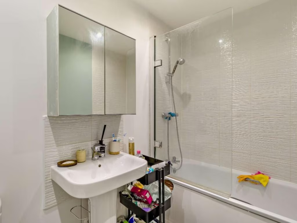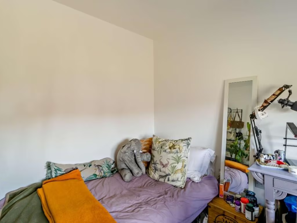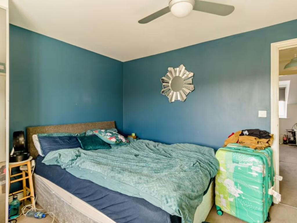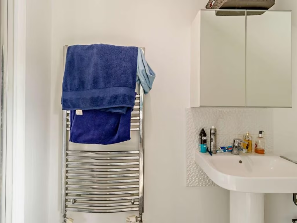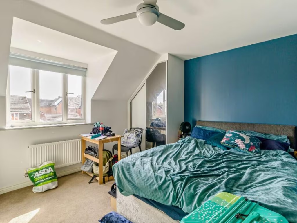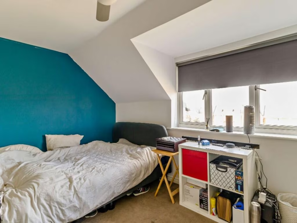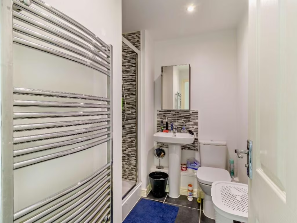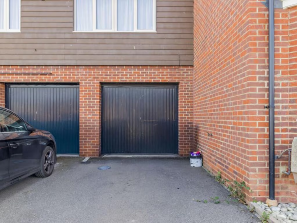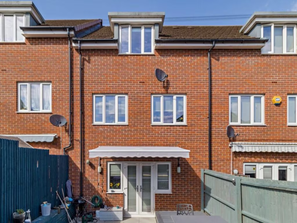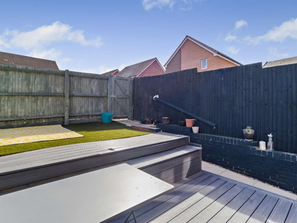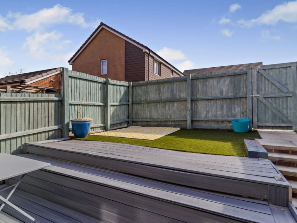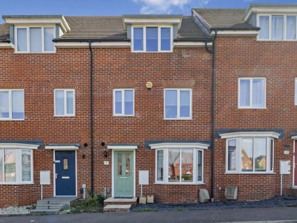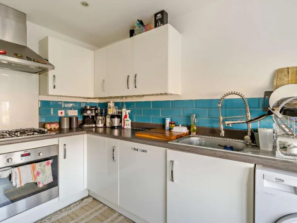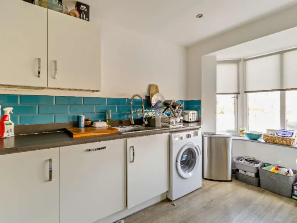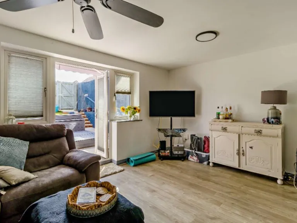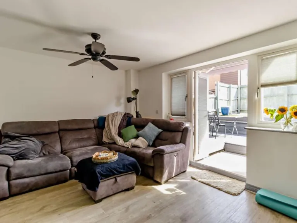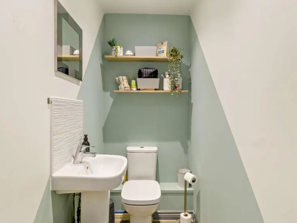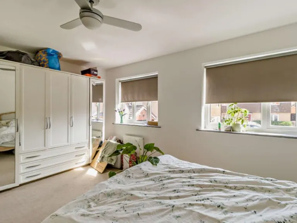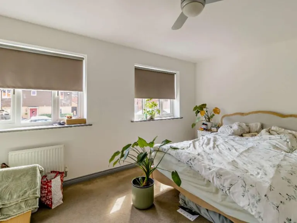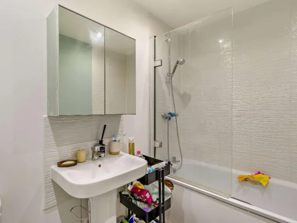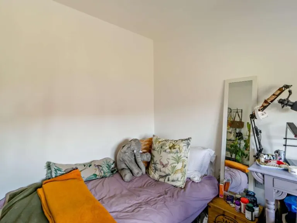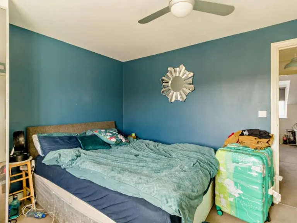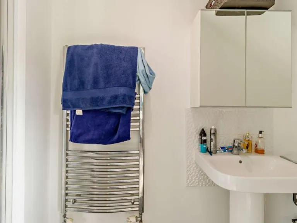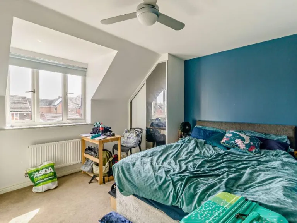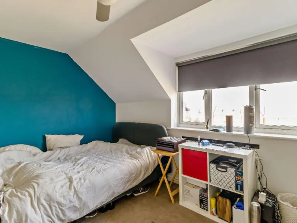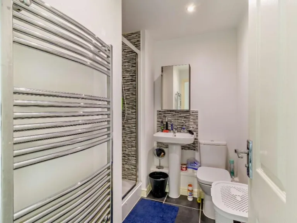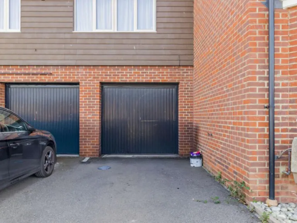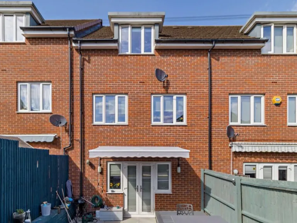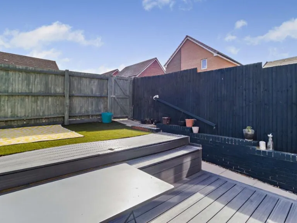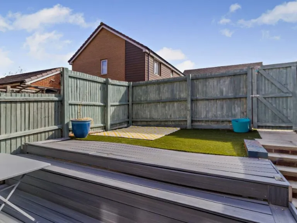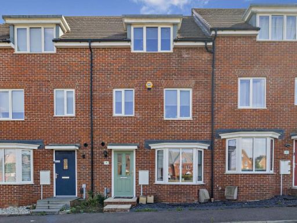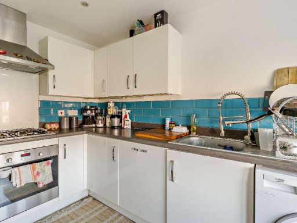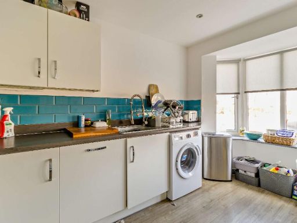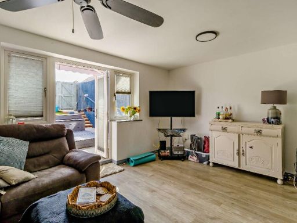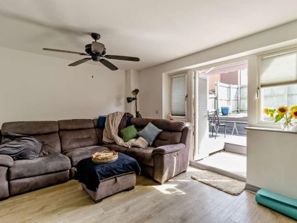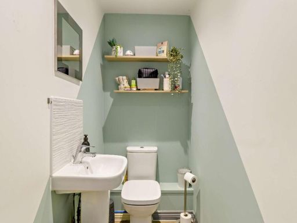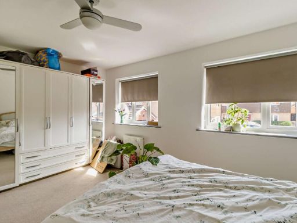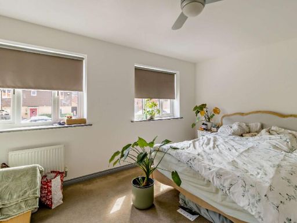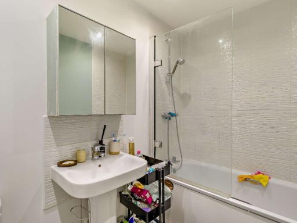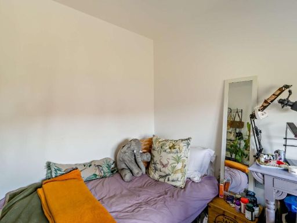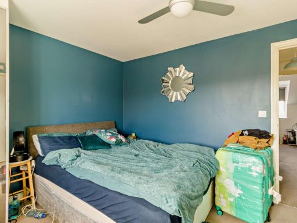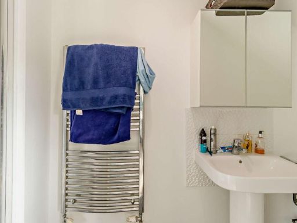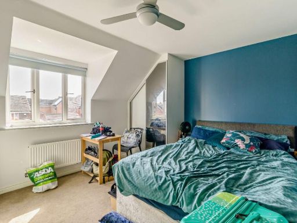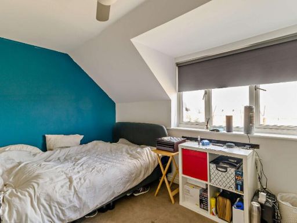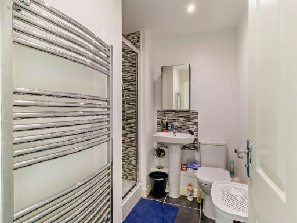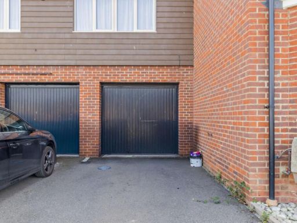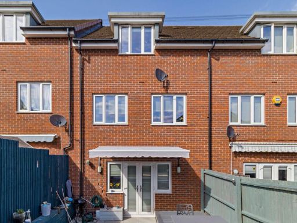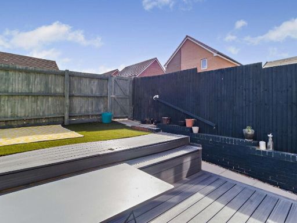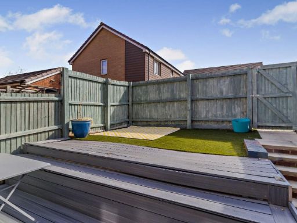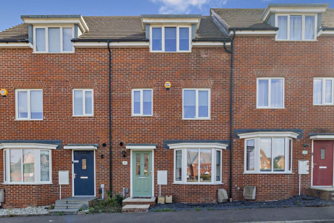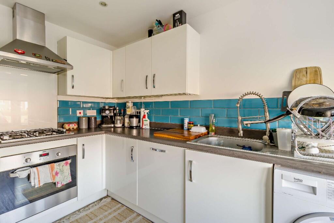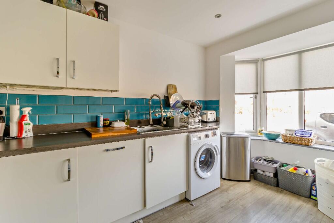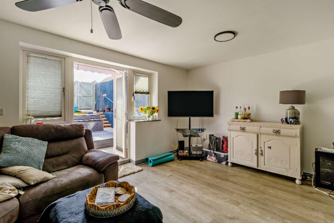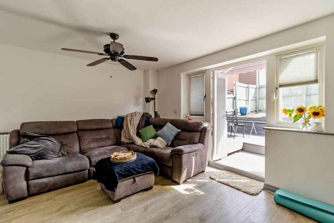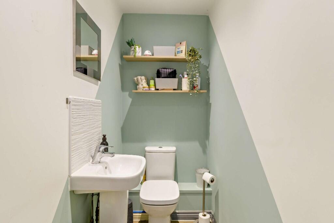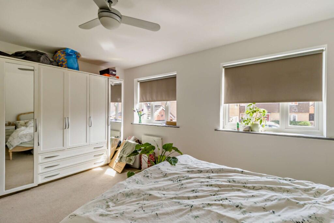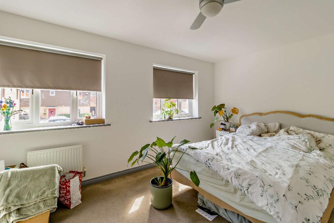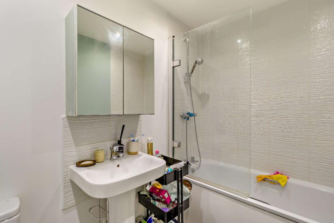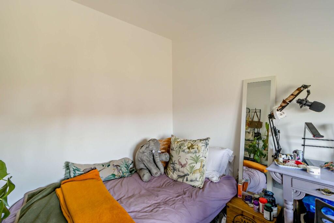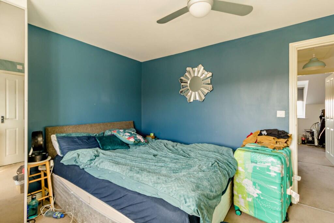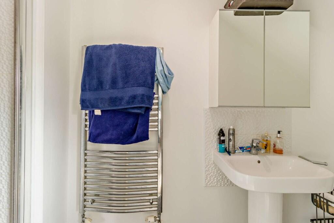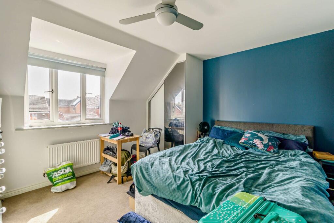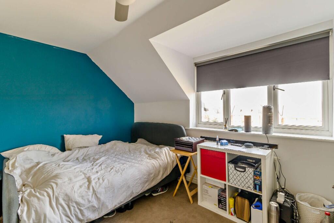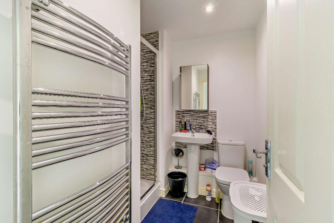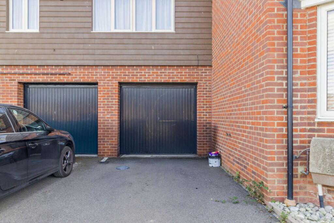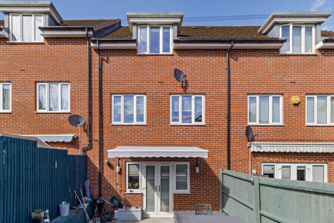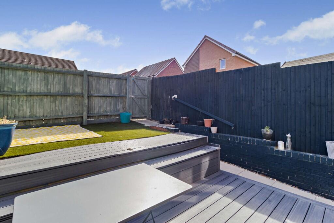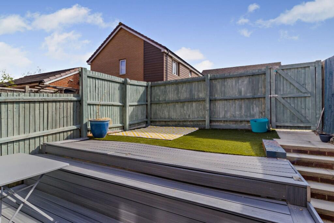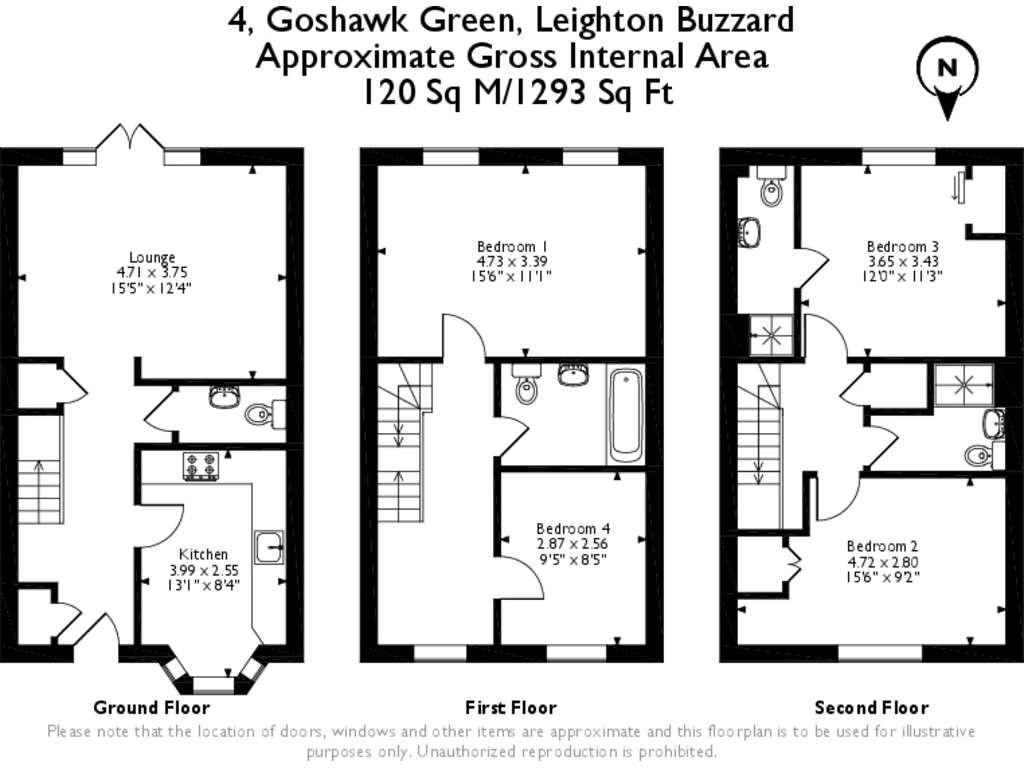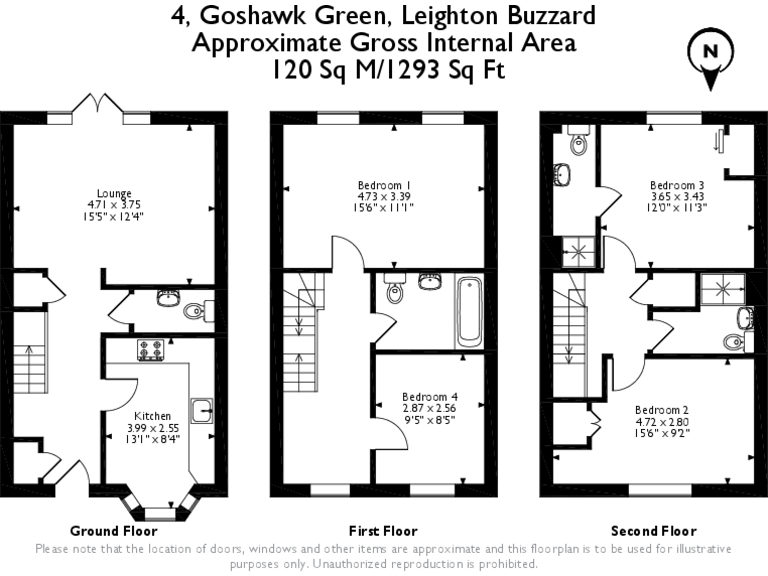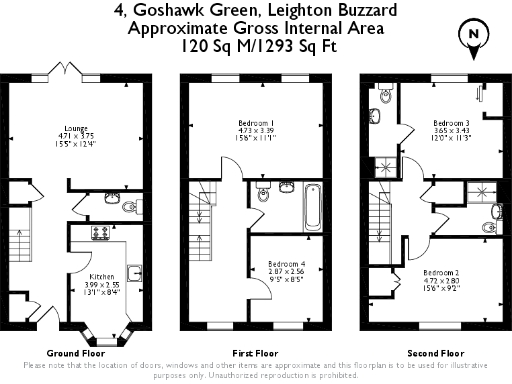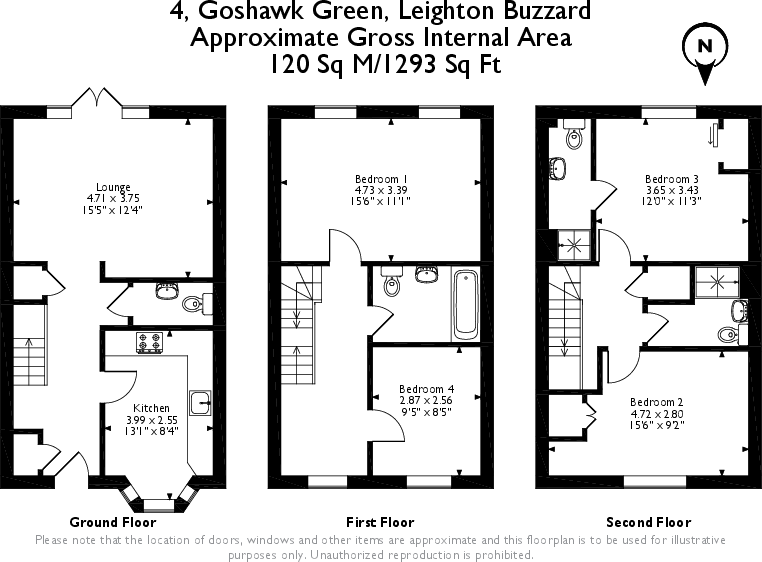Summary -
4, Goshawk Green,LEIGHTON BUZZARD,LU7 4DP
LU7 4DP
4 bed 3 bath Terraced
Four double bedrooms, south-facing garden and garage next to Astral Lake Park — ideal for growing families..
Four double bedrooms across three floors
Set over three floors and backing onto a large playing green, this four-double-bedroom terraced house is arranged for family living and flexible layouts. The ground floor flows from a well-equipped kitchen overlooking the green to a lounge-diner with French doors opening onto a recently landscaped, south-facing split-level garden. A downstairs WC adds practical convenience.
Two double bedrooms and a family bathroom sit on the first floor, with a spacious landing area suitable for a study nook. The top floor houses the master bedroom with ensuite, a further bathroom and a fourth double bedroom that enjoys expansive views over the green and Astral Lake Park. The property totals about 1,293 sqft and feels larger than average internally.
Practical benefits include a separate garage, driveway parking and freehold tenure. The location is family-friendly: very low crime, fast broadband, good bus links to the mainline station and multiple well-rated nearby schools within walking distance.
Considerations: the plot is described as small and the house is an average overall size for its class, so outdoor space is limited to the split-level garden. Buyers seeking a large rear garden or a very large plot should note this. The property presents ready-to-live-in accommodation with potential to personalise rather than needing major structural work.
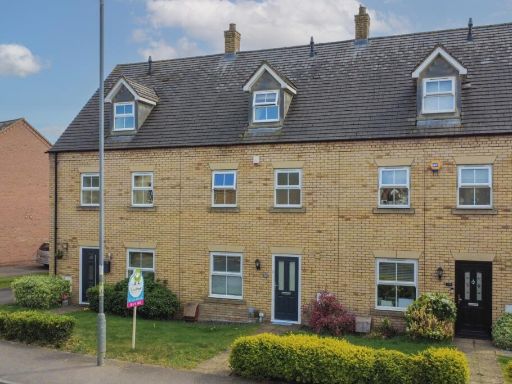 4 bedroom terraced house for sale in Johnson Drive, Leighton Buzzard, LU7 — £350,000 • 4 bed • 2 bath • 1233 ft²
4 bedroom terraced house for sale in Johnson Drive, Leighton Buzzard, LU7 — £350,000 • 4 bed • 2 bath • 1233 ft²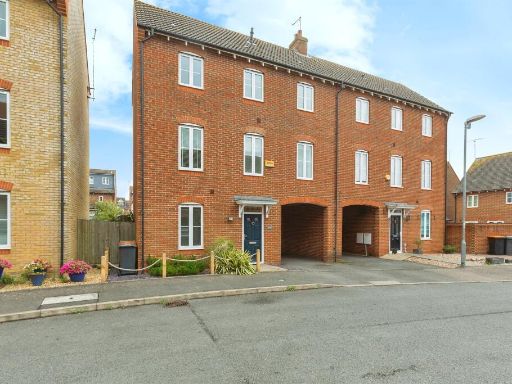 4 bedroom town house for sale in Hawker Close, Leighton Buzzard, LU7 — £435,000 • 4 bed • 3 bath • 1260 ft²
4 bedroom town house for sale in Hawker Close, Leighton Buzzard, LU7 — £435,000 • 4 bed • 3 bath • 1260 ft²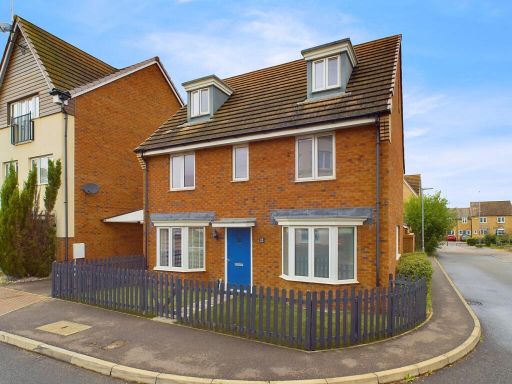 5 bedroom detached house for sale in Fieldfare, Leighton Buzzard, LU7 — £525,000 • 5 bed • 4 bath • 1940 ft²
5 bedroom detached house for sale in Fieldfare, Leighton Buzzard, LU7 — £525,000 • 5 bed • 4 bath • 1940 ft²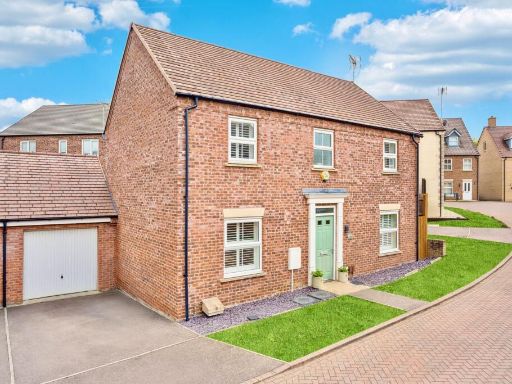 4 bedroom detached house for sale in Heron Road, Leighton Buzzard, LU7 4BY, LU7 — £485,000 • 4 bed • 2 bath • 1413 ft²
4 bedroom detached house for sale in Heron Road, Leighton Buzzard, LU7 4BY, LU7 — £485,000 • 4 bed • 2 bath • 1413 ft²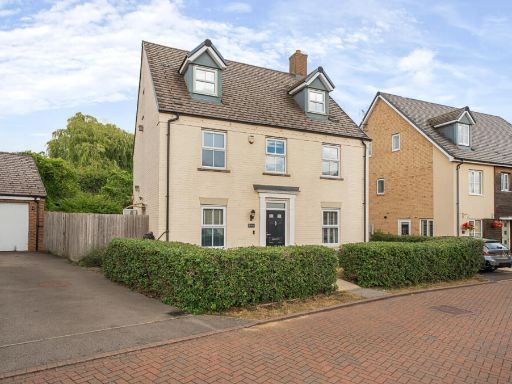 5 bedroom detached house for sale in Tern Drive, Leighton Buzzard, Bedfordshire, LU7 — £550,000 • 5 bed • 3 bath • 1600 ft²
5 bedroom detached house for sale in Tern Drive, Leighton Buzzard, Bedfordshire, LU7 — £550,000 • 5 bed • 3 bath • 1600 ft²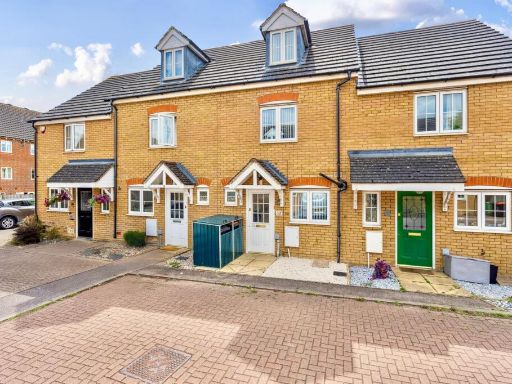 3 bedroom town house for sale in Mannock Way, Leighton Buzzard, LU7 4HU, LU7 — £350,000 • 3 bed • 2 bath • 958 ft²
3 bedroom town house for sale in Mannock Way, Leighton Buzzard, LU7 4HU, LU7 — £350,000 • 3 bed • 2 bath • 958 ft²