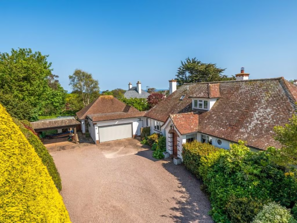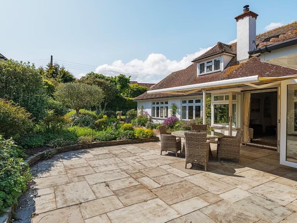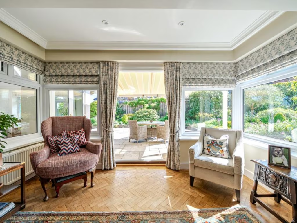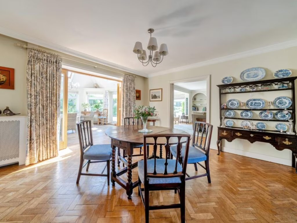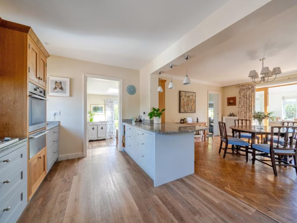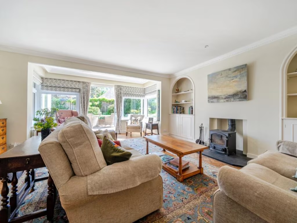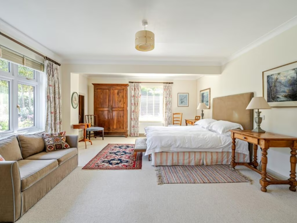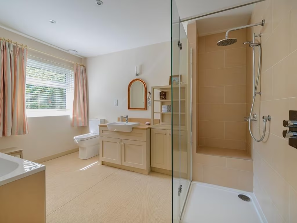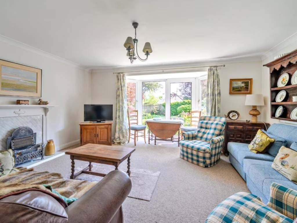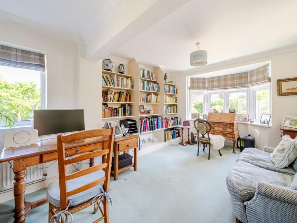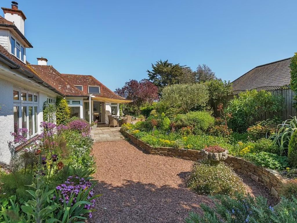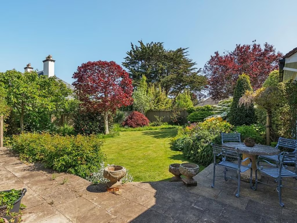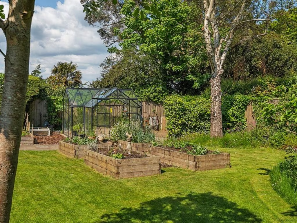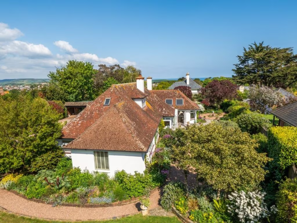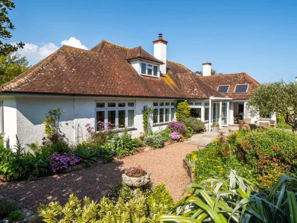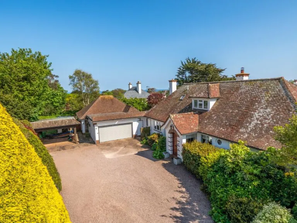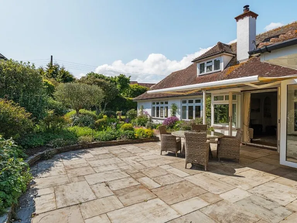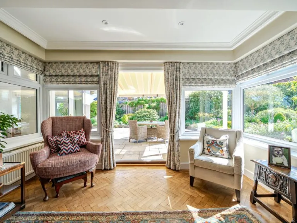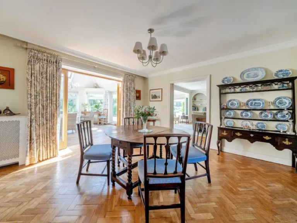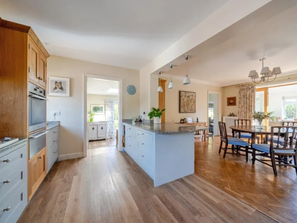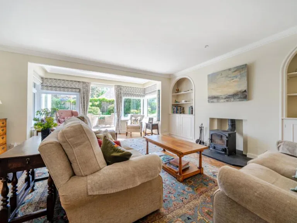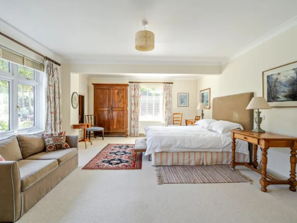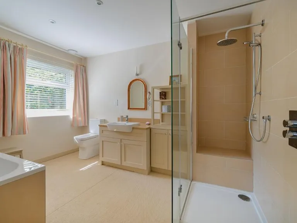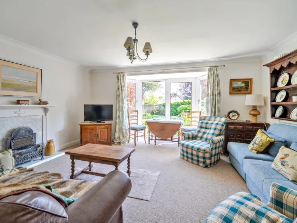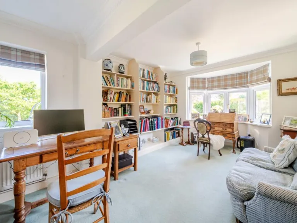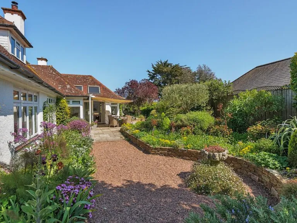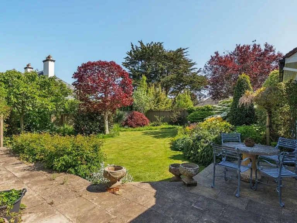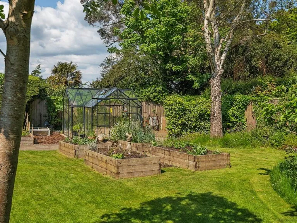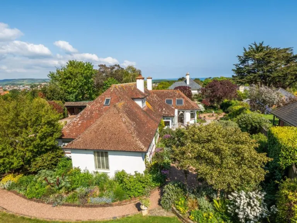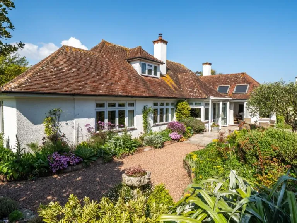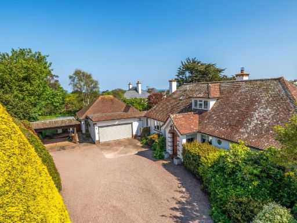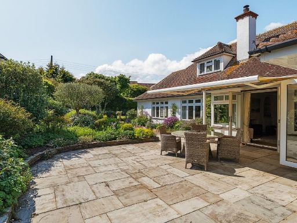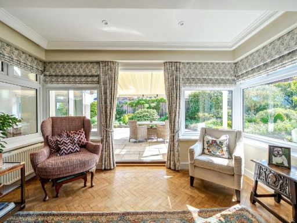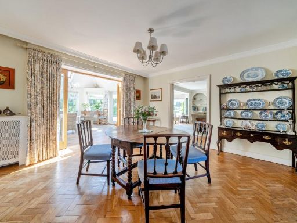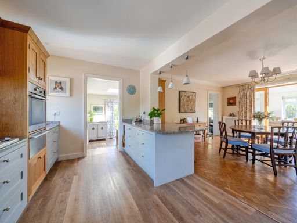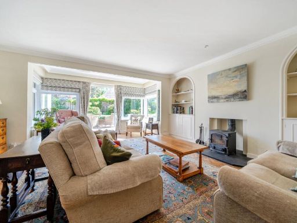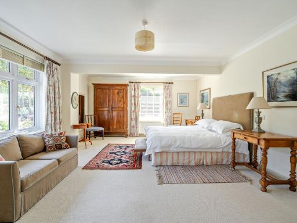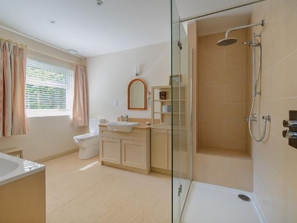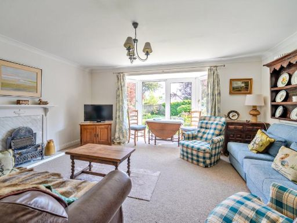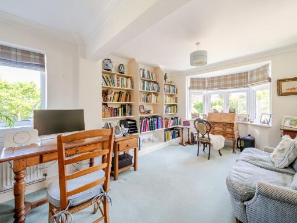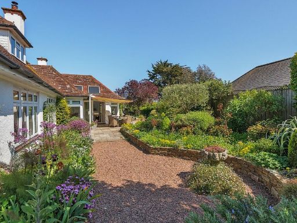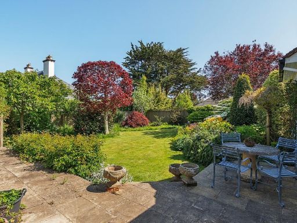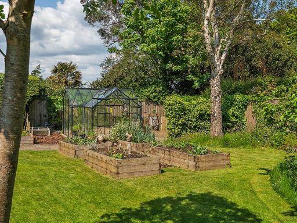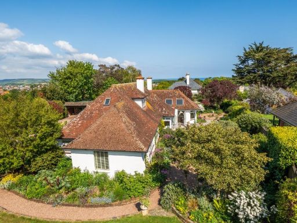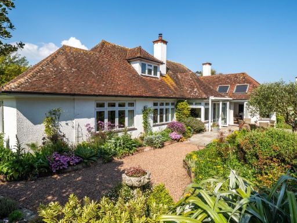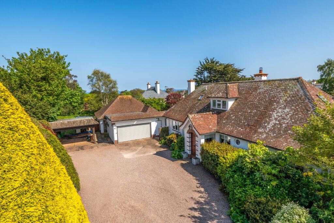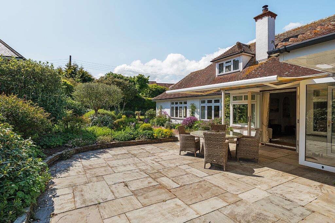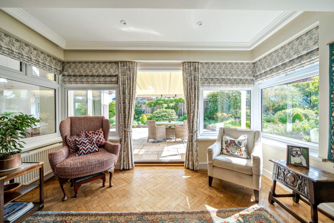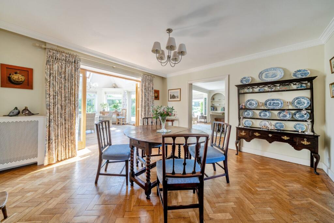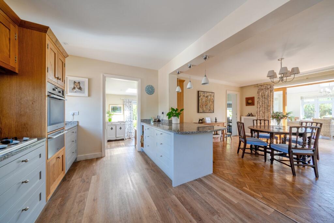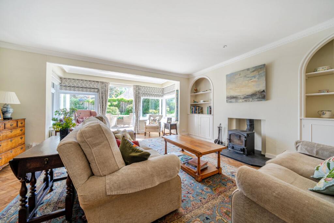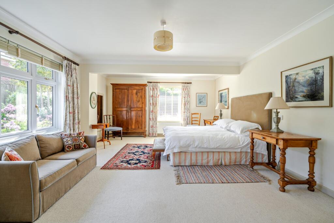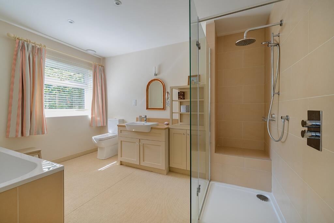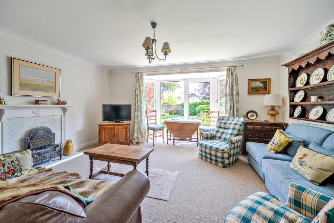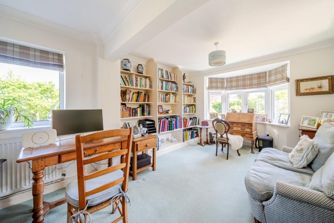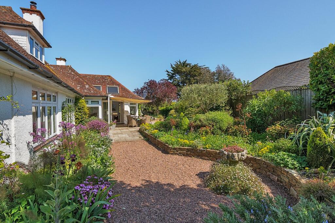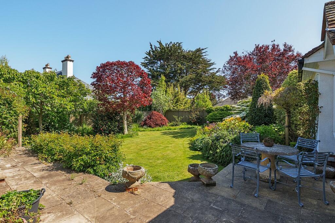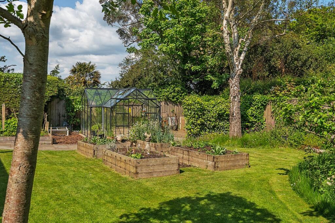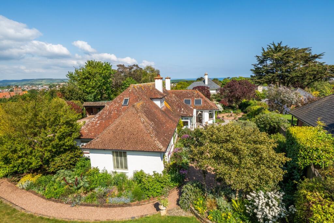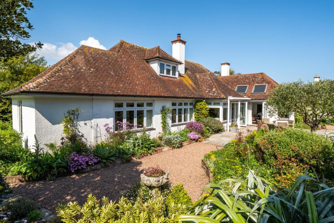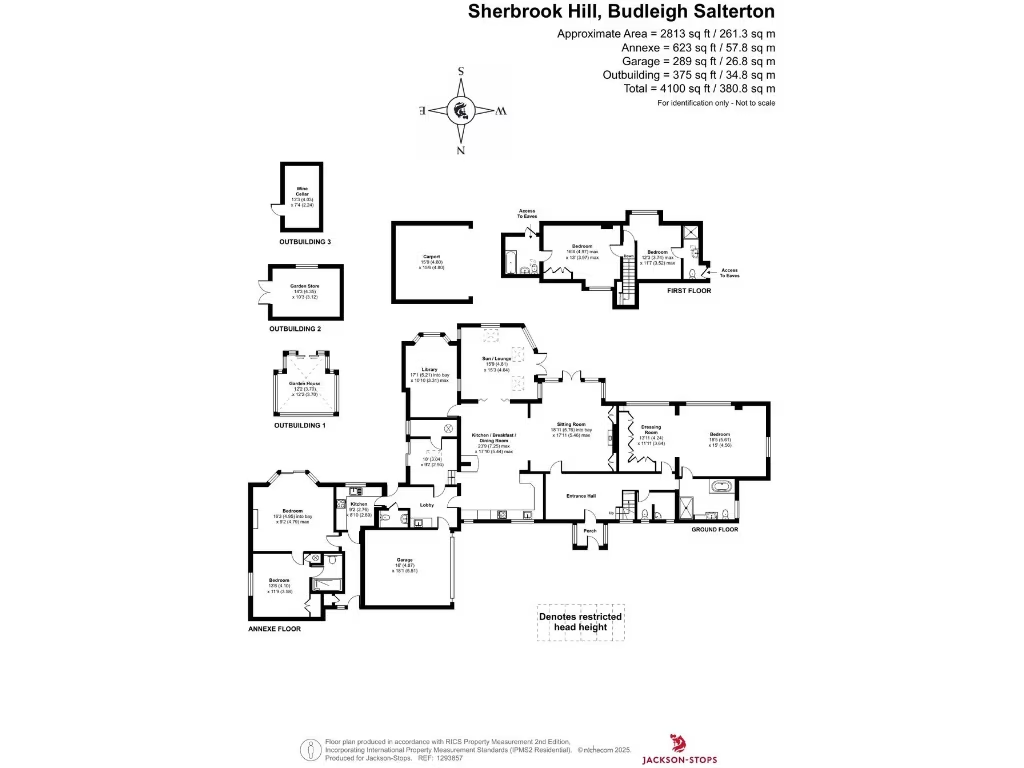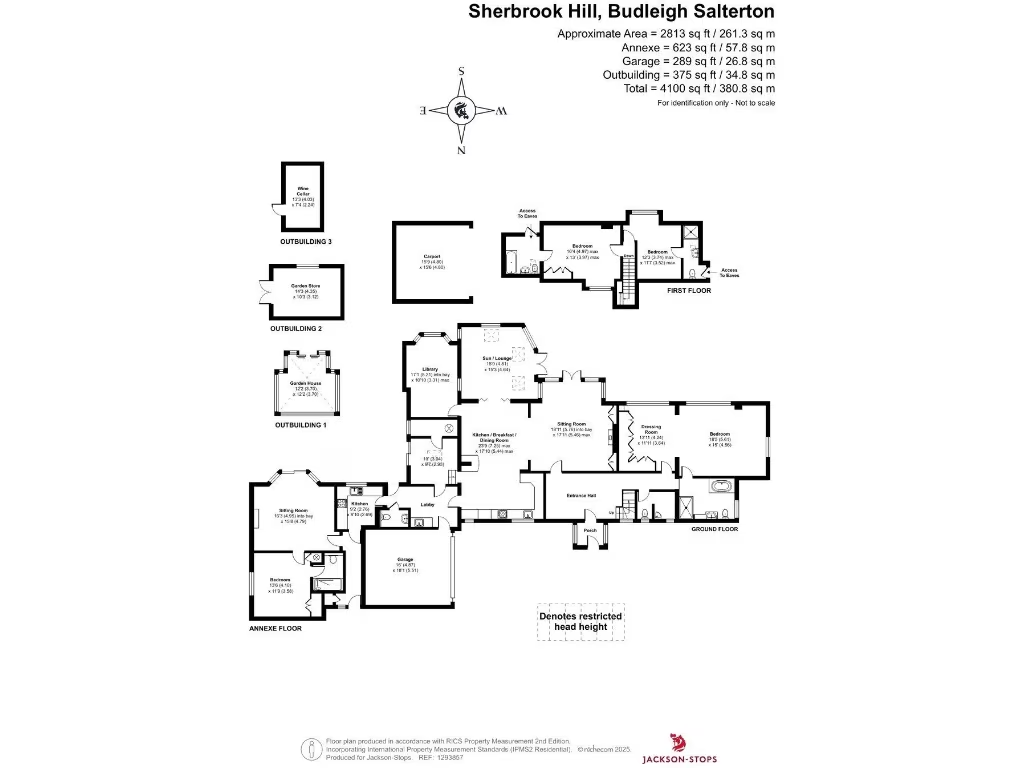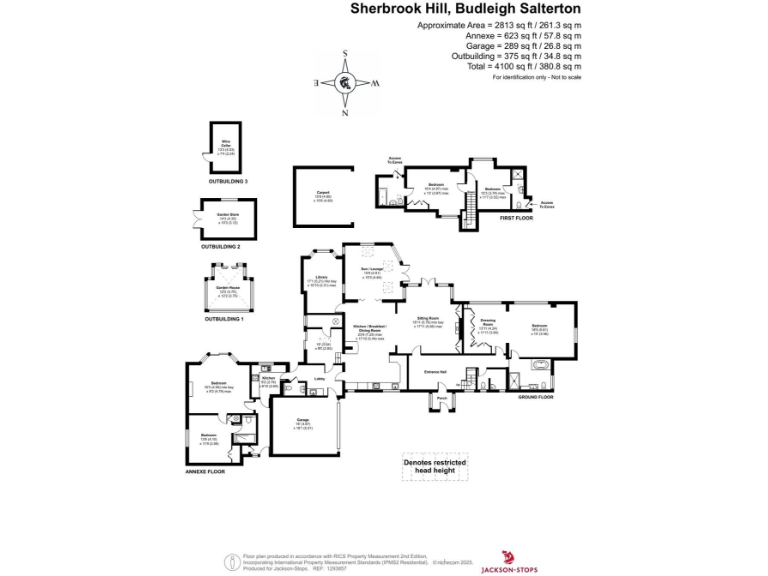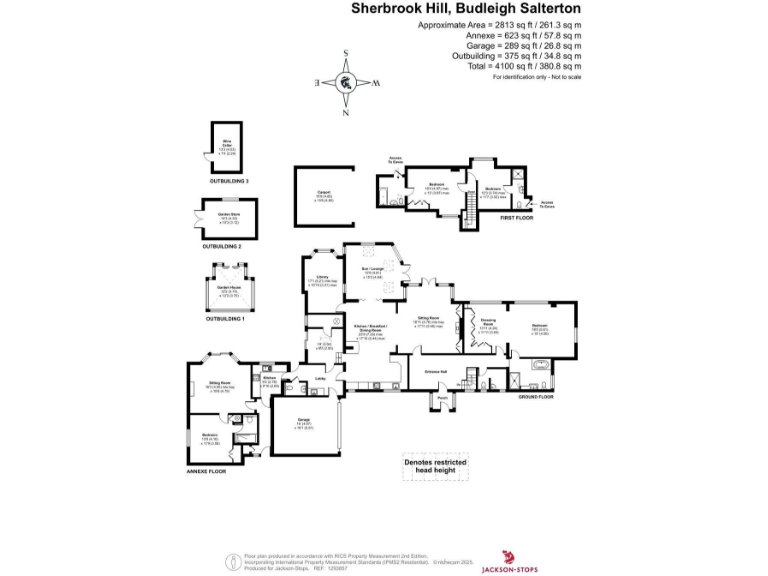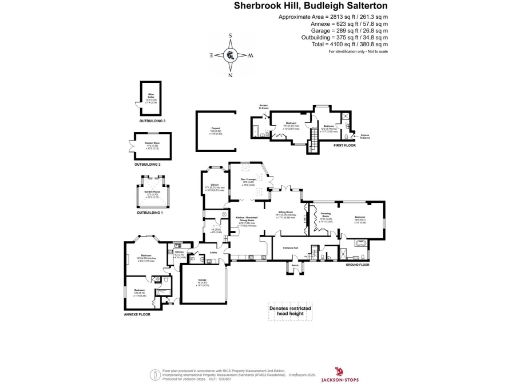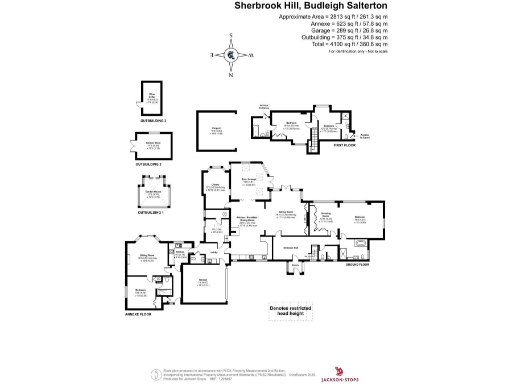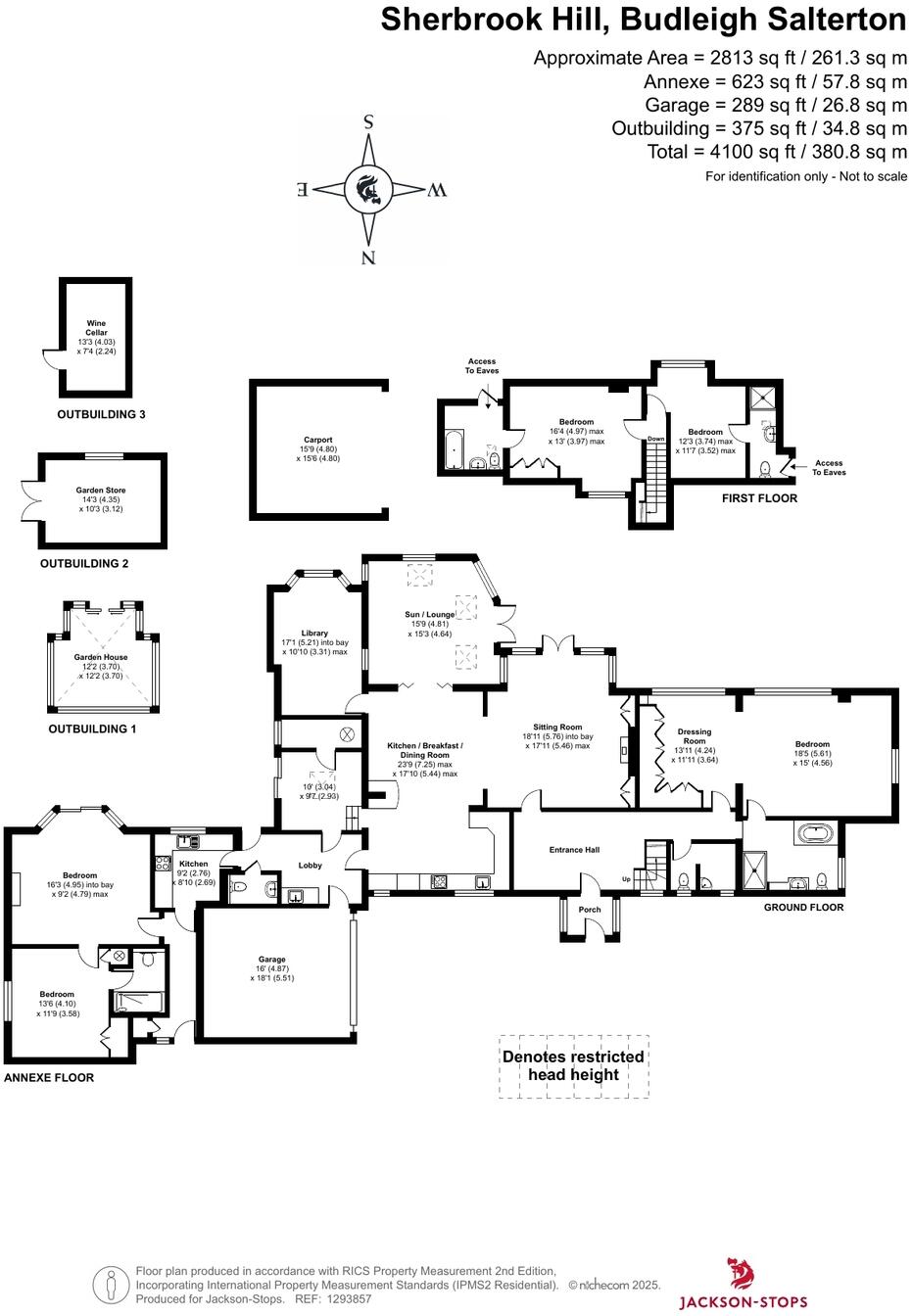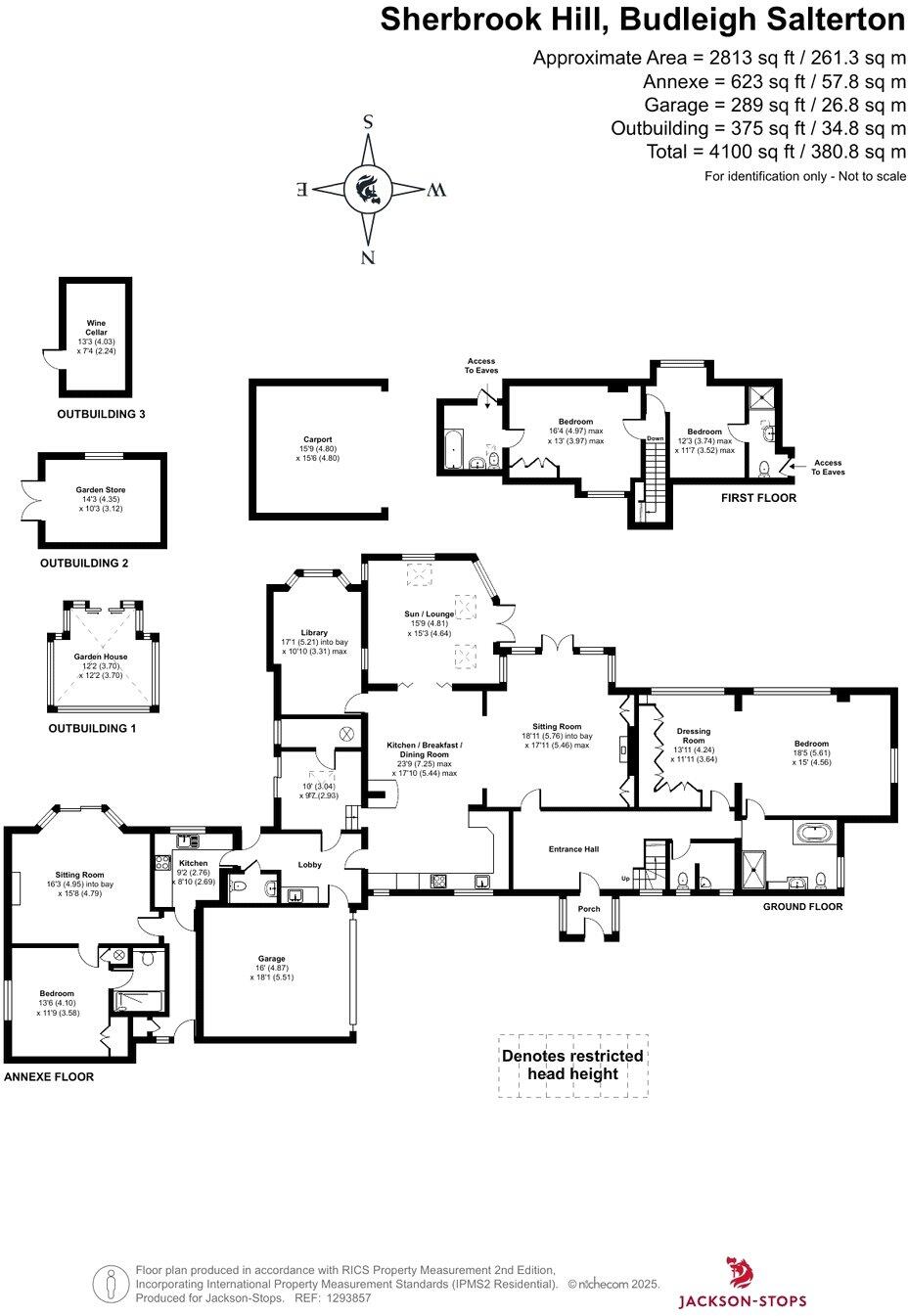Summary - 13, Sherbrook Hill, BUDLEIGH SALTERTON EX9 6DA
4 bed 4 bath Detached
Large gardens, garage and annexe close to clifftop paths and beach.
Very large detached house with attached one-bedroom annexe
Set in one of Budleigh Salterton’s most favoured streets, this substantial detached house with attached annexe sits in very large, thoughtfully planted gardens a short walk from the clifftop coastal path and pebble beach. The main house offers generous reception rooms, a ground-floor bedroom suite and two first-floor bedrooms with en suites — plus a self-contained annexe ideal for guests, longer-stay visitors or flexible living.
Practical features include an attached garage, car port, wine cellar, large greenhouse and a paved terrace that faces the garden. The plot and accommodation suit buyers seeking low-traffic, coastal living with room for hobbies, visiting family or homeworking, set in a very affluent, very low-crime neighbourhood with excellent mobile signal.
Buyers should be aware of a few material points: the property dates from the late 1960s/1970s and the cavity walls are recorded as built without insulation (upgrade likely needed). Double glazing is present but installation date is unknown; central heating is mains-gas boiler and radiators. Broadband speeds in the area are slow and council tax is noted as quite expensive. These practical issues are standard for the era and present clear opportunities for targeted improvement to energy performance and connectivity.
Overall this home offers substantial space, coastal proximity and multi-generational flexibility. It will particularly suit buyers who value garden privacy, entertaining space and an on-site annexe, and who are prepared to invest selectively to modernise insulation, glazing or connectivity where desired.
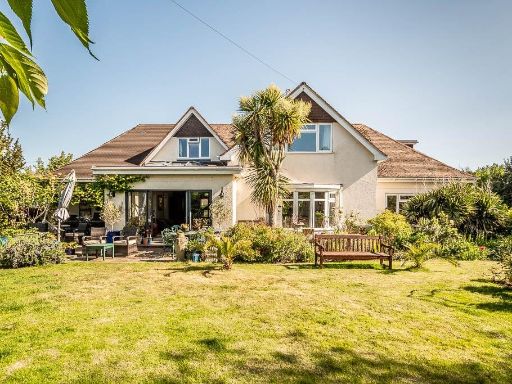 4 bedroom detached house for sale in Vision Hill Road, Budleigh Salterton, EX9 — £1,100,000 • 4 bed • 4 bath • 2880 ft²
4 bedroom detached house for sale in Vision Hill Road, Budleigh Salterton, EX9 — £1,100,000 • 4 bed • 4 bath • 2880 ft²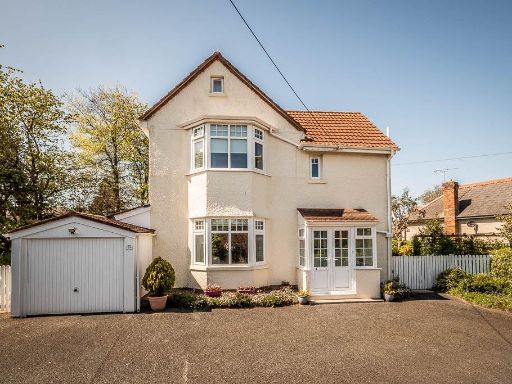 3 bedroom detached house for sale in Devon, BUDLEIGH SALTERTON, EX9 — £770,000 • 3 bed • 2 bath • 1995 ft²
3 bedroom detached house for sale in Devon, BUDLEIGH SALTERTON, EX9 — £770,000 • 3 bed • 2 bath • 1995 ft²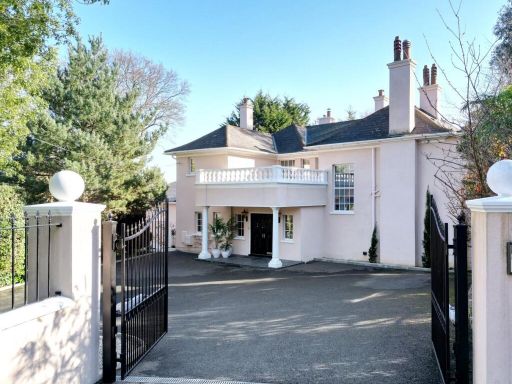 6 bedroom detached house for sale in 3 Lansdowne Road, Budleigh Salterton, EX9 — £2,000,000 • 6 bed • 7 bath • 4840 ft²
6 bedroom detached house for sale in 3 Lansdowne Road, Budleigh Salterton, EX9 — £2,000,000 • 6 bed • 7 bath • 4840 ft²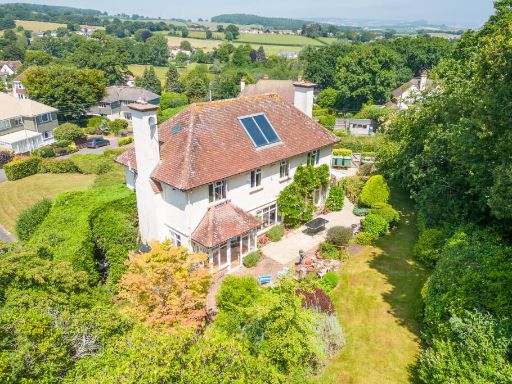 3 bedroom detached house for sale in Moorlands Road, Budleigh Salterton, EX9 — £899,950 • 3 bed • 2 bath • 1627 ft²
3 bedroom detached house for sale in Moorlands Road, Budleigh Salterton, EX9 — £899,950 • 3 bed • 2 bath • 1627 ft²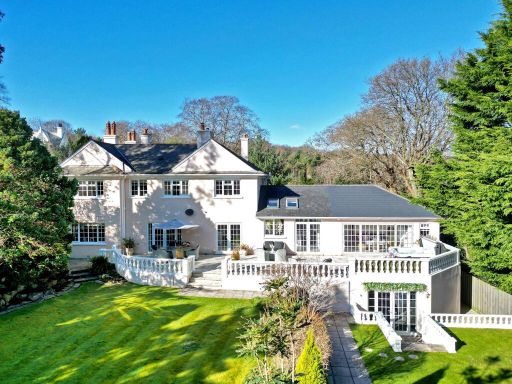 6 bedroom detached house for sale in Lansdowne Road, Budleigh Salterton, Devon, EX9 — £2,000,000 • 6 bed • 7 bath • 4840 ft²
6 bedroom detached house for sale in Lansdowne Road, Budleigh Salterton, Devon, EX9 — £2,000,000 • 6 bed • 7 bath • 4840 ft²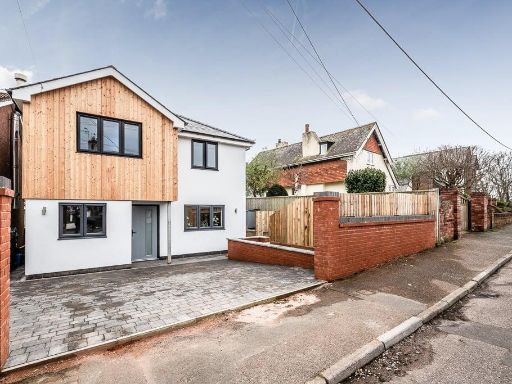 2 bedroom detached house for sale in Leas Road, Budleigh Salterton, EX9 — £599,950 • 2 bed • 2 bath • 955 ft²
2 bedroom detached house for sale in Leas Road, Budleigh Salterton, EX9 — £599,950 • 2 bed • 2 bath • 955 ft²