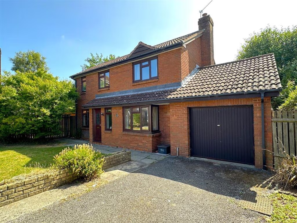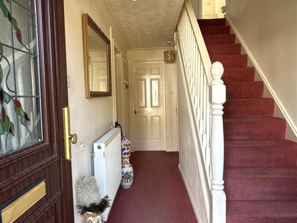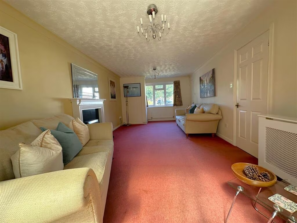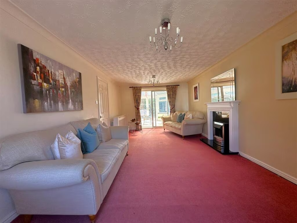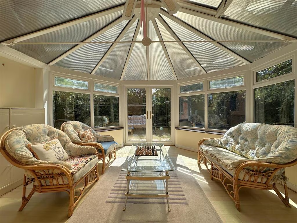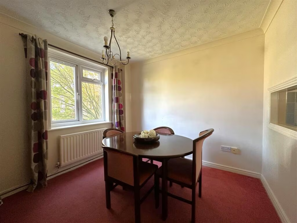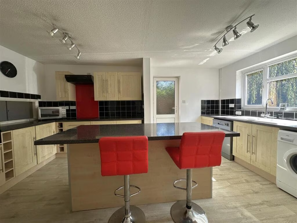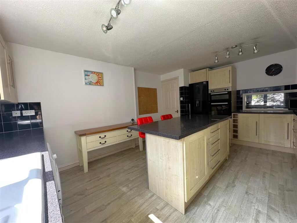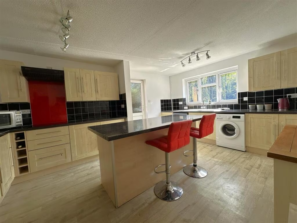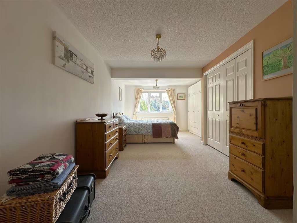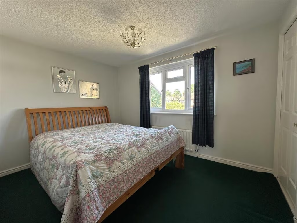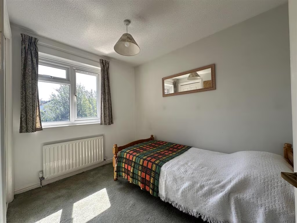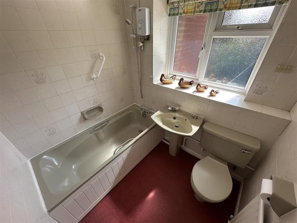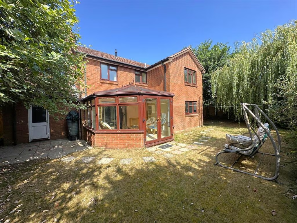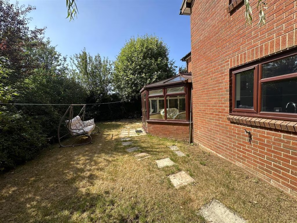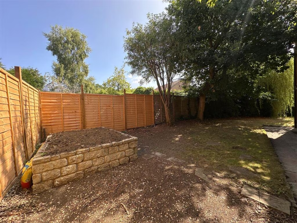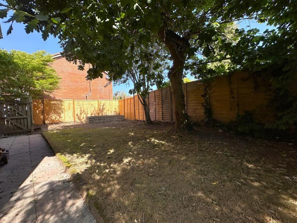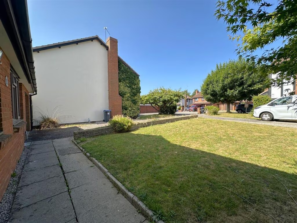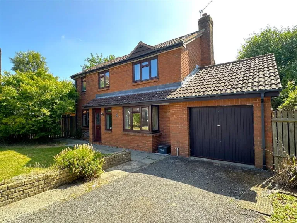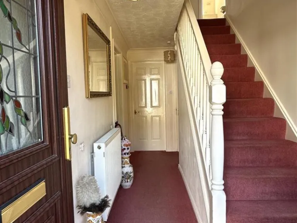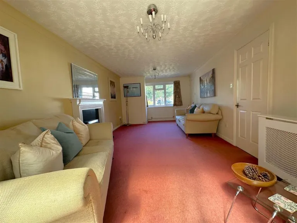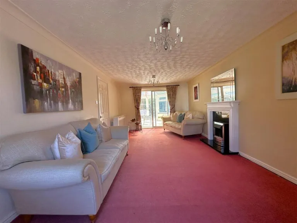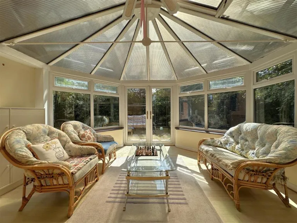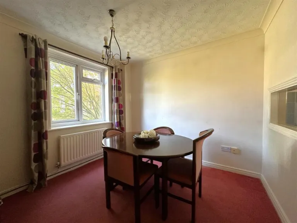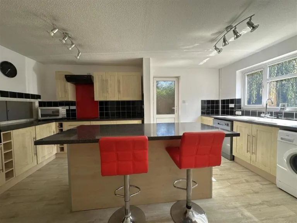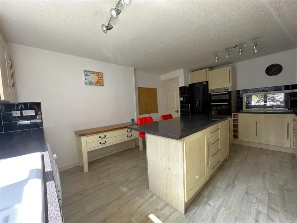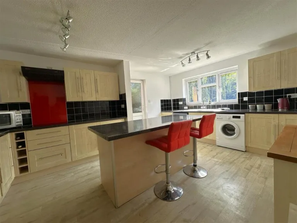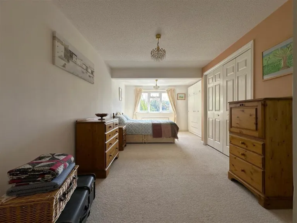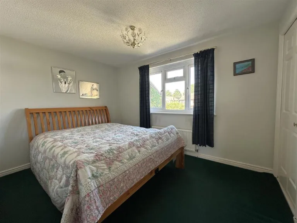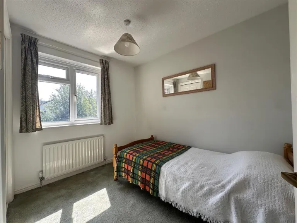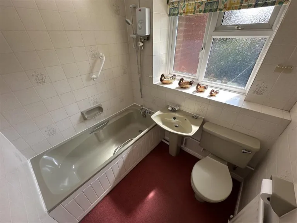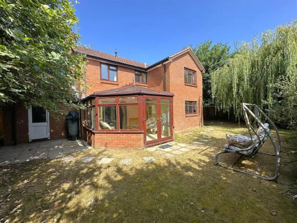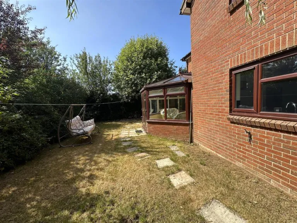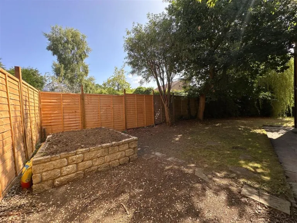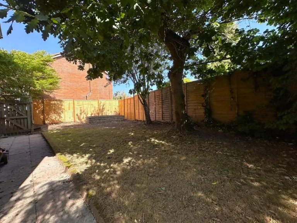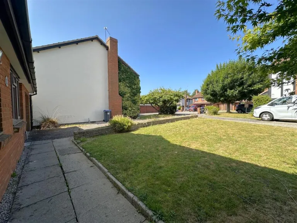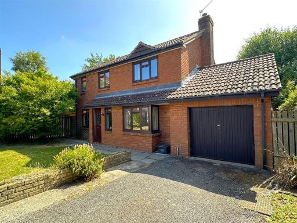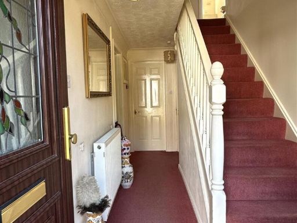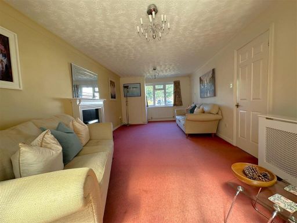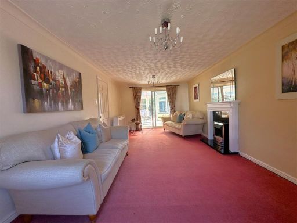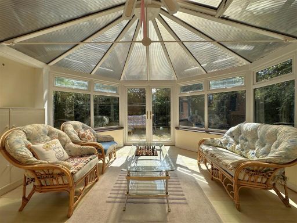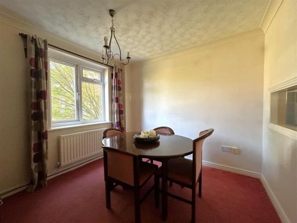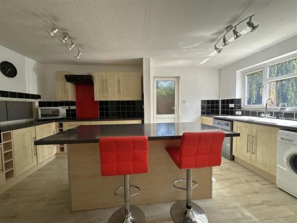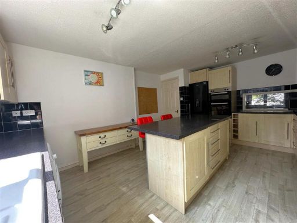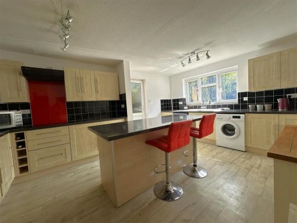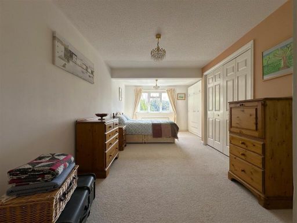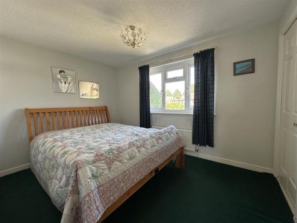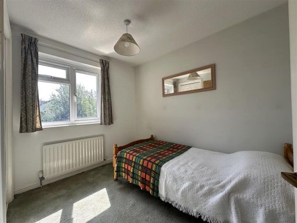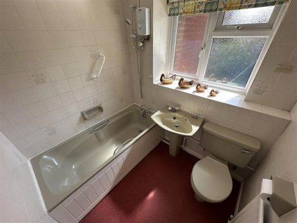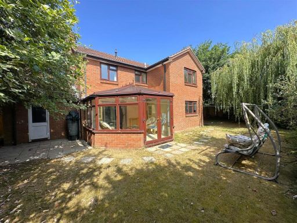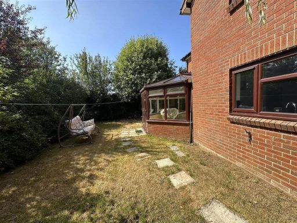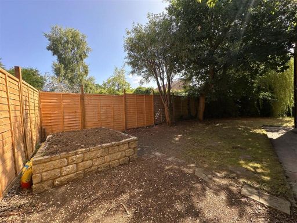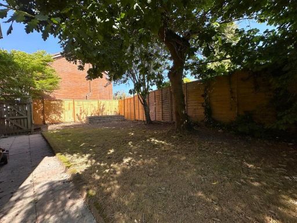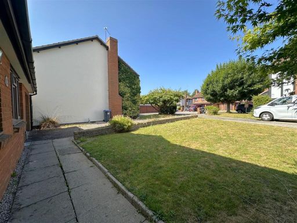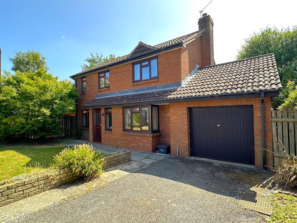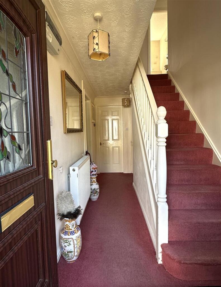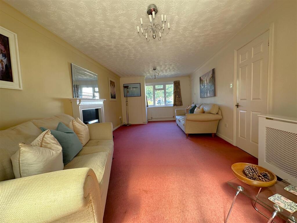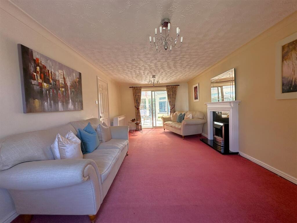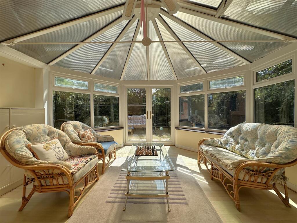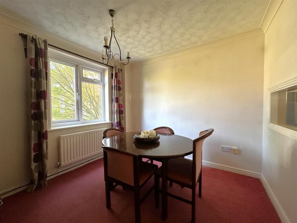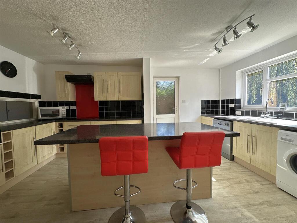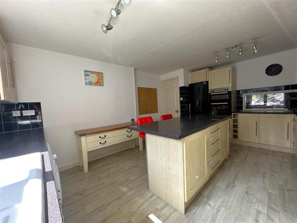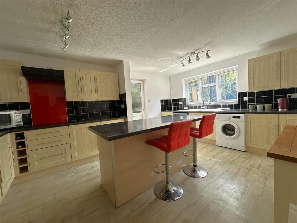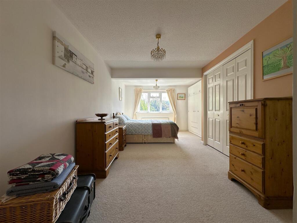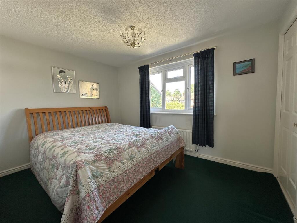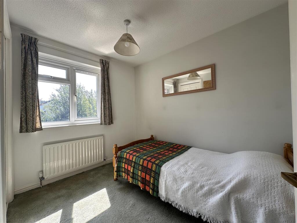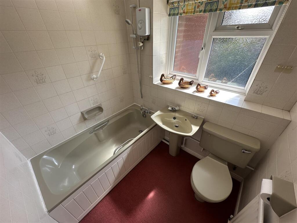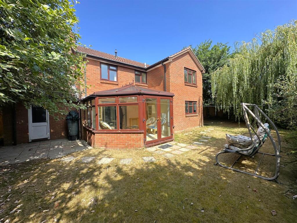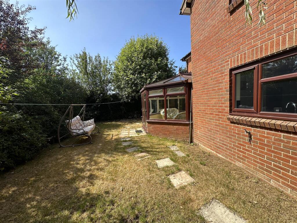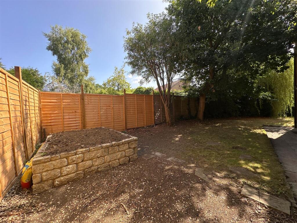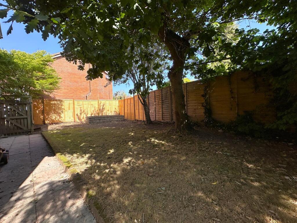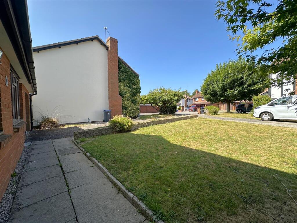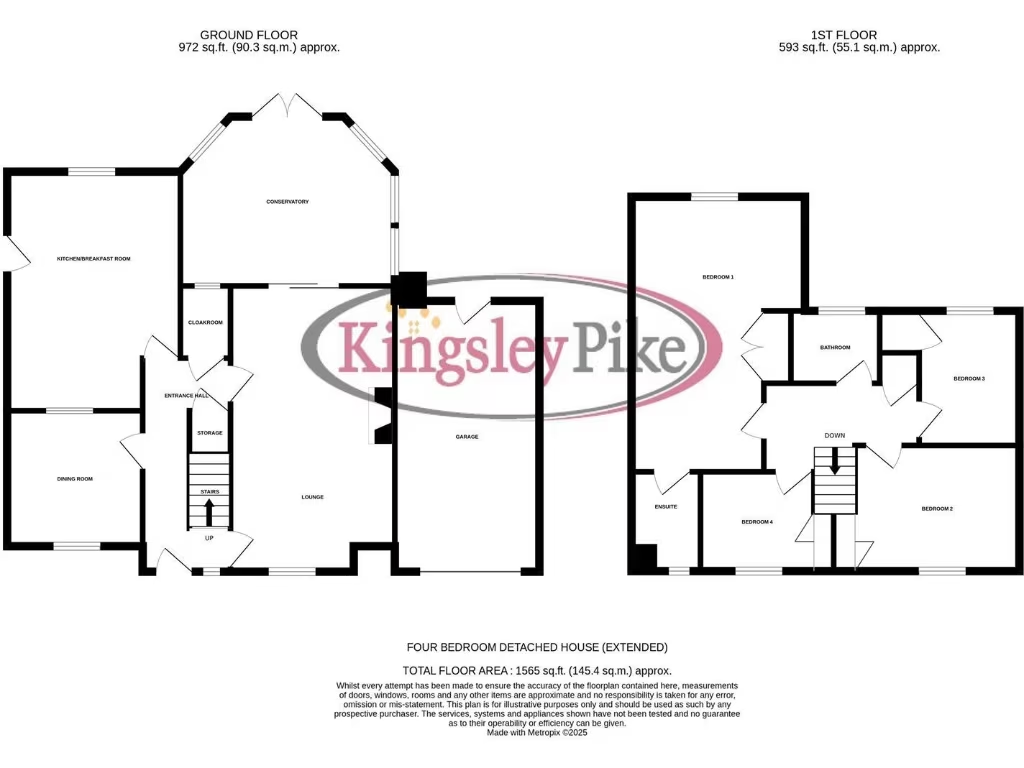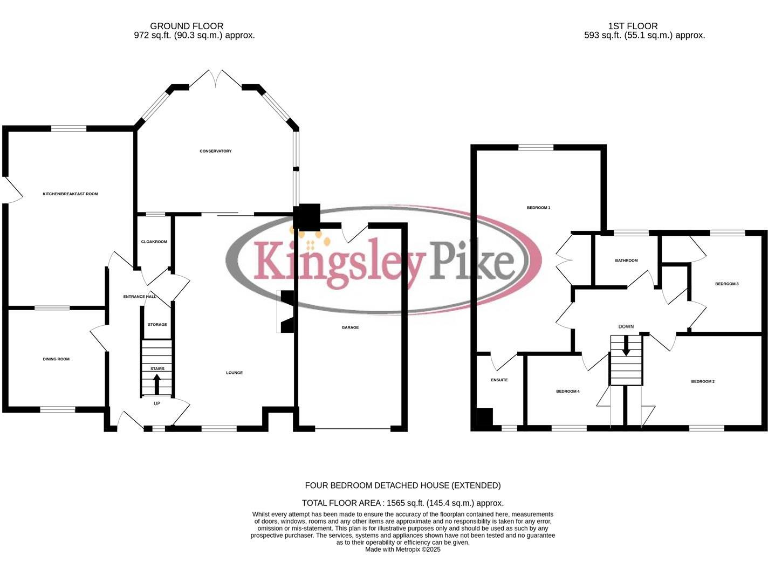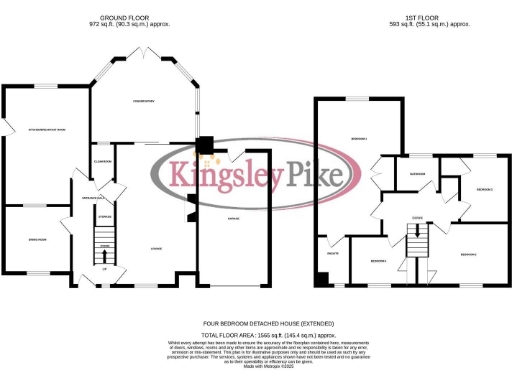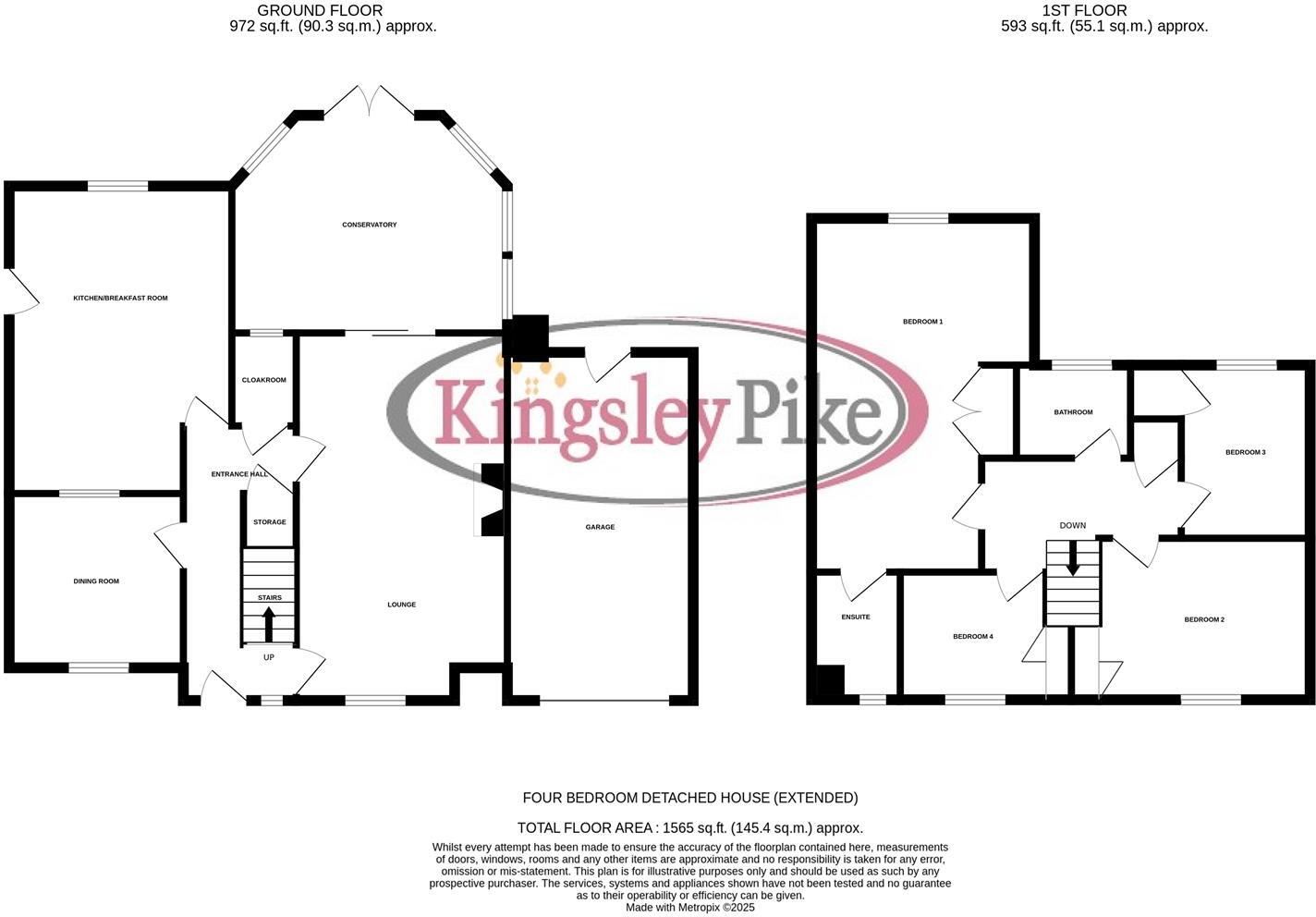Summary - 16, Anglesey Mead, CHIPPENHAM SN15 3UB
4 bed 2 bath Detached
Extended four-bedroom property with garage, generous garden and conservatory in Pewsham estate.
End-of-cul-de-sac position on the Pewsham estate
Extended detached house with conservatory and generous lounge
Driveway parking for at least three cars plus single garage
Large side and rear gardens with patio and established planting
Four bedrooms including generous principal with en suite
Double glazing installed post-2002; mains gas central heating
Council tax band E (above average) — ongoing cost to consider
Interior has traditional fittings and décor; may suit cosmetic updating
Set at the end of a quiet cul-de-sac on the Pewsham estate, this extended four-bedroom detached house offers generous family living across a well-laid-out multi-storey plan. The lounge is large and bright with patio doors to the conservatory, which provides substantial extra living space and a pleasant garden outlook. A kitchen/breakfast room with central island and a separate dining room support family meal times and entertaining.
Practical conveniences include driveway parking for at least three cars, a single garage with rear access, and side and rear gardens predominantly laid to lawn with patio areas and established planting. Built in the 1980s and upgraded with double glazing after 2002, the property sits in a very low-crime, very affluent area with excellent mobile signal and easy access to local schools rated Good.
Buyers should note council tax band E (above average) and average broadband speeds. Interior features such as textured ceilings, traditional carpeting and some period fittings suggest a mixture of preserved character and dated decor; purchasers seeking a fully modernised finish may wish to budget for cosmetic updating. Freehold tenure and no identified flooding risk add to the home's practical appeal.
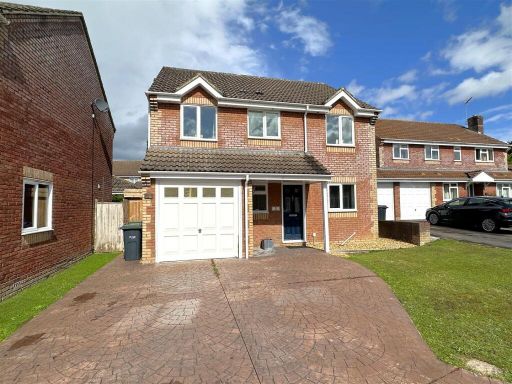 4 bedroom detached house for sale in Thomas Mead, Pewsham, Chippenham, SN15 — £450,000 • 4 bed • 2 bath • 761 ft²
4 bedroom detached house for sale in Thomas Mead, Pewsham, Chippenham, SN15 — £450,000 • 4 bed • 2 bath • 761 ft²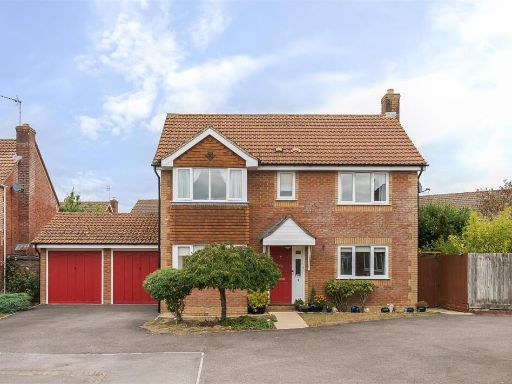 4 bedroom detached house for sale in Thomas Mead, Pewsham, Chippenham, SN15 — £495,000 • 4 bed • 2 bath • 1248 ft²
4 bedroom detached house for sale in Thomas Mead, Pewsham, Chippenham, SN15 — £495,000 • 4 bed • 2 bath • 1248 ft²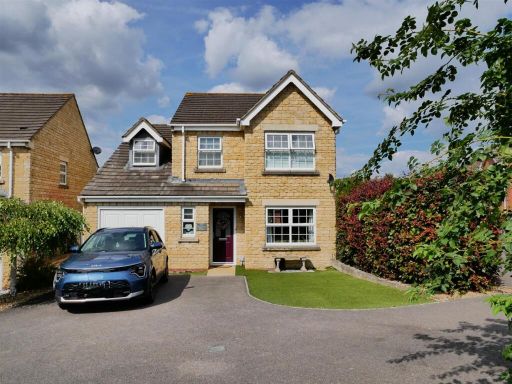 4 bedroom detached house for sale in Claypole Mead, Pewsham, Chippenham, SN15 — £437,500 • 4 bed • 2 bath • 1262 ft²
4 bedroom detached house for sale in Claypole Mead, Pewsham, Chippenham, SN15 — £437,500 • 4 bed • 2 bath • 1262 ft²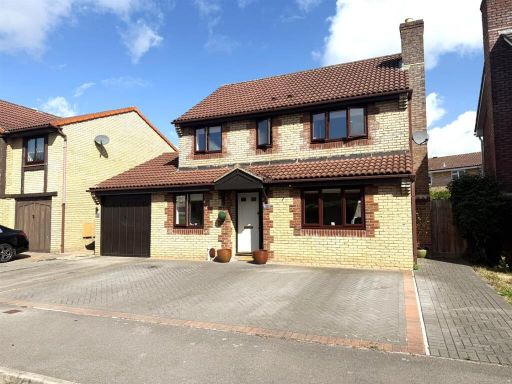 4 bedroom detached house for sale in Fox Croft Walk, Chippenham, SN15 — £470,000 • 4 bed • 2 bath • 1777 ft²
4 bedroom detached house for sale in Fox Croft Walk, Chippenham, SN15 — £470,000 • 4 bed • 2 bath • 1777 ft²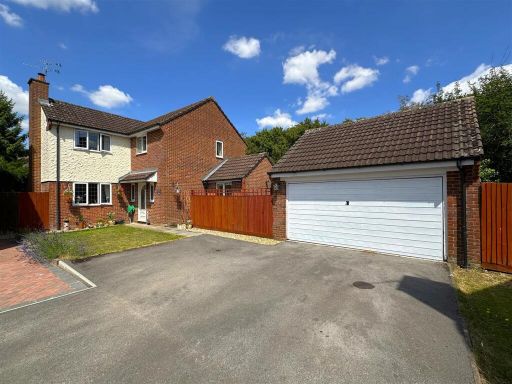 4 bedroom detached house for sale in Cruse Close, Chippenham, SN14 — £497,500 • 4 bed • 1 bath • 1597 ft²
4 bedroom detached house for sale in Cruse Close, Chippenham, SN14 — £497,500 • 4 bed • 1 bath • 1597 ft²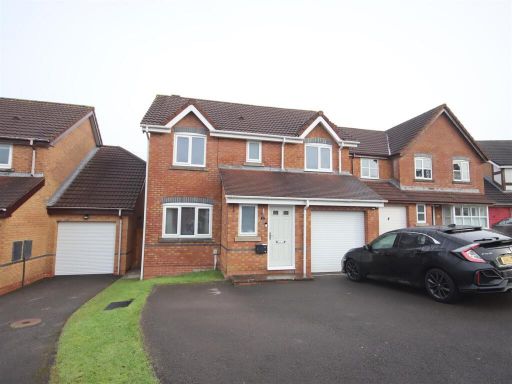 4 bedroom detached house for sale in Rumble Dene, Chippenham, SN15 — £485,000 • 4 bed • 2 bath • 1813 ft²
4 bedroom detached house for sale in Rumble Dene, Chippenham, SN15 — £485,000 • 4 bed • 2 bath • 1813 ft²