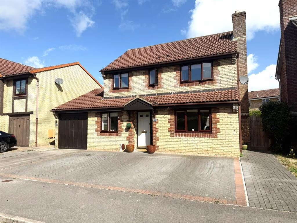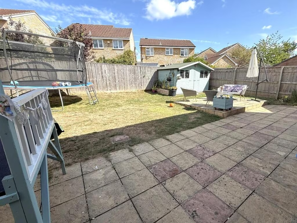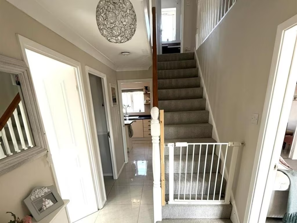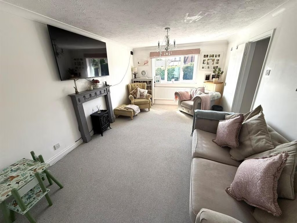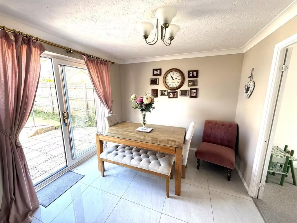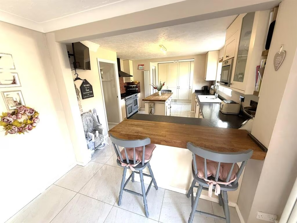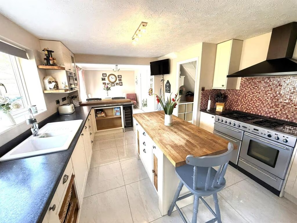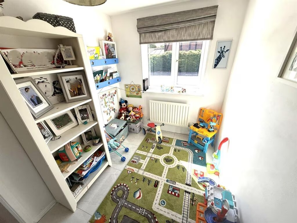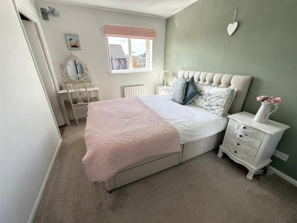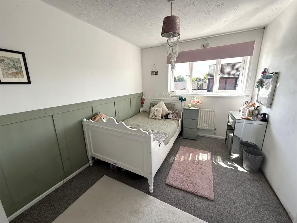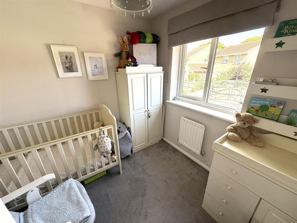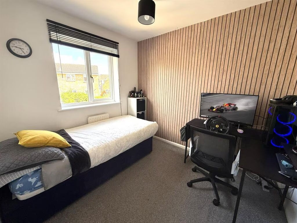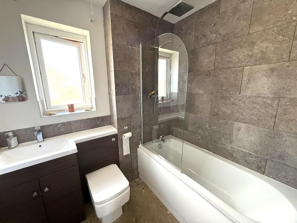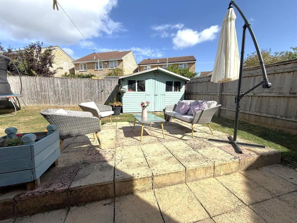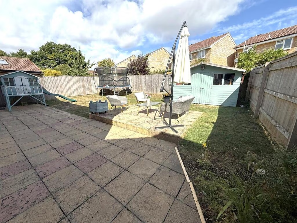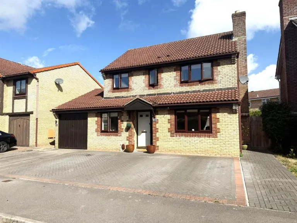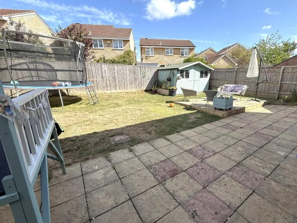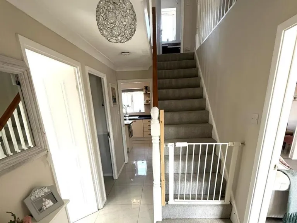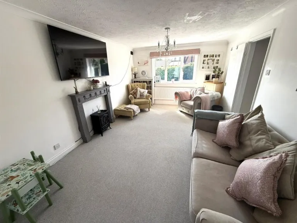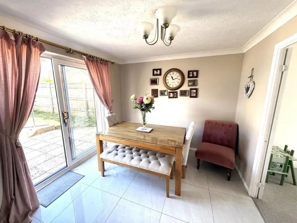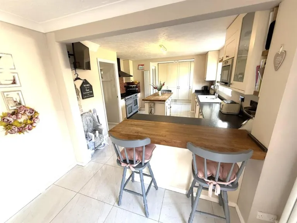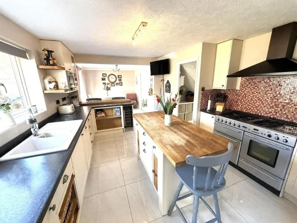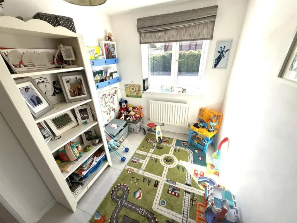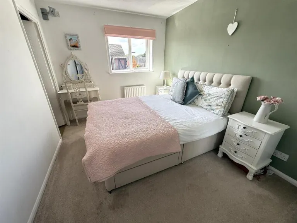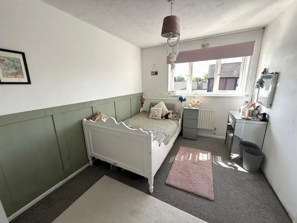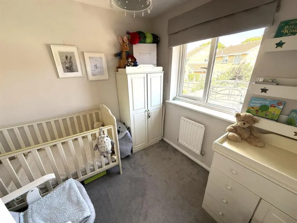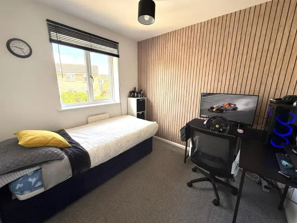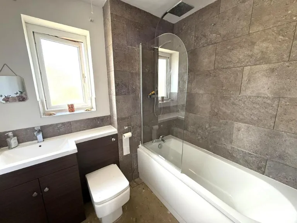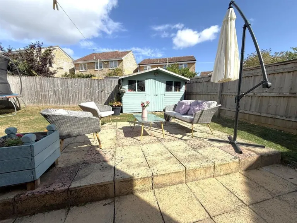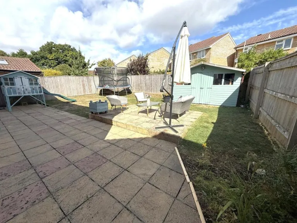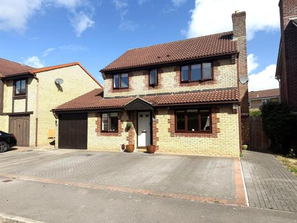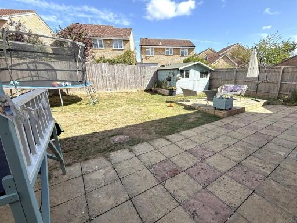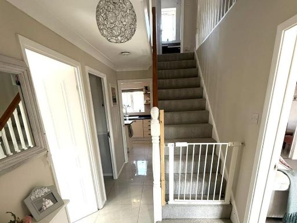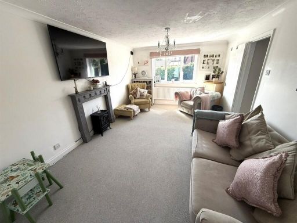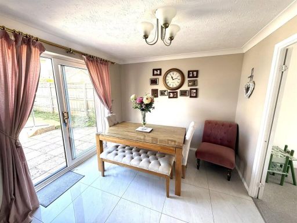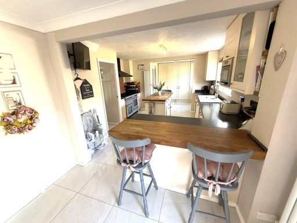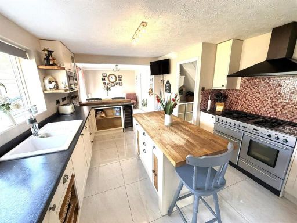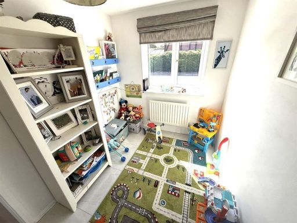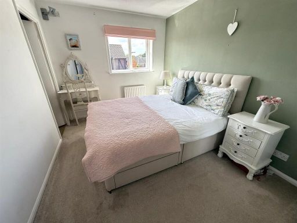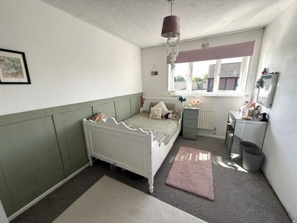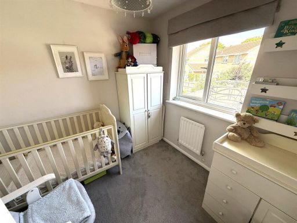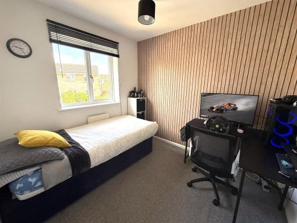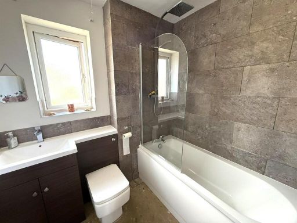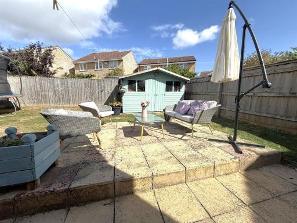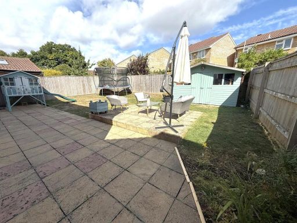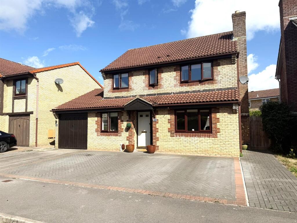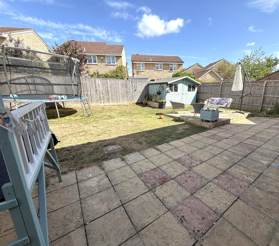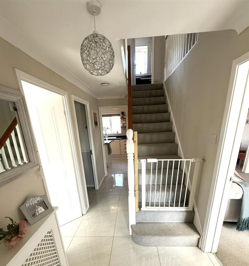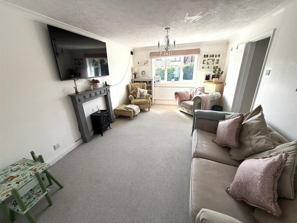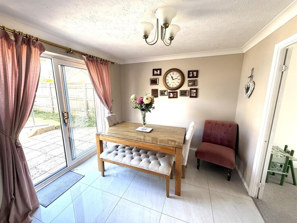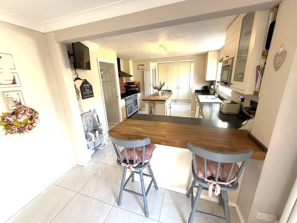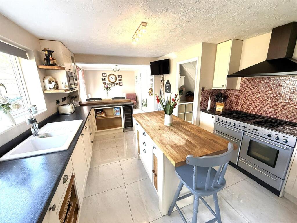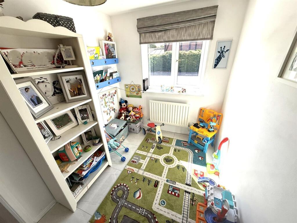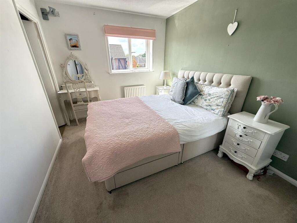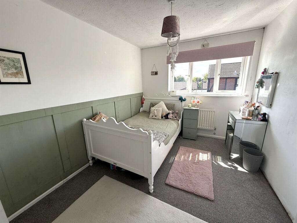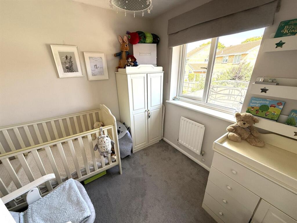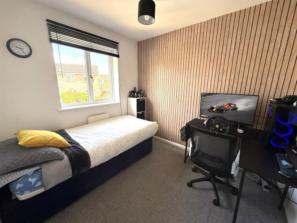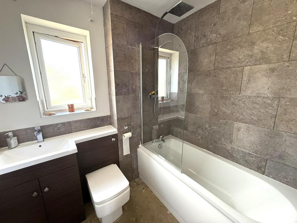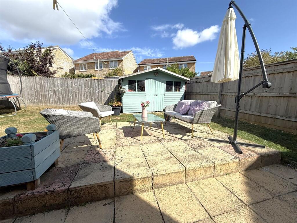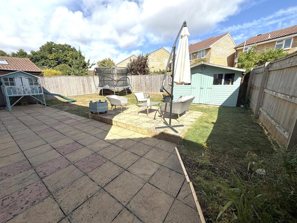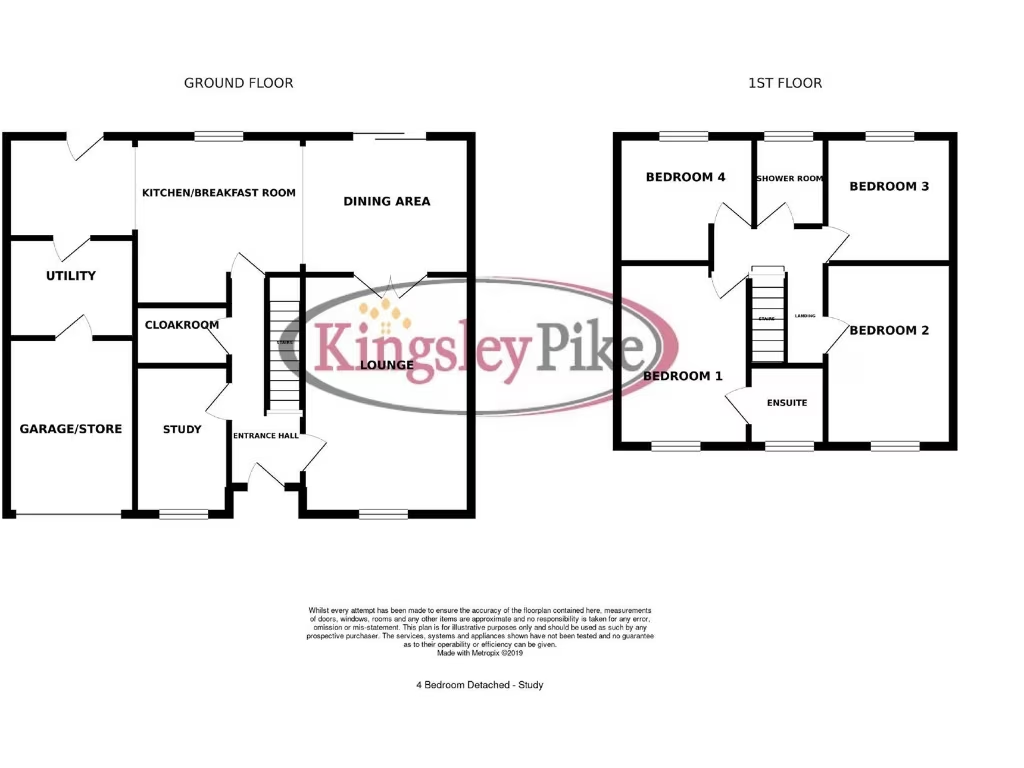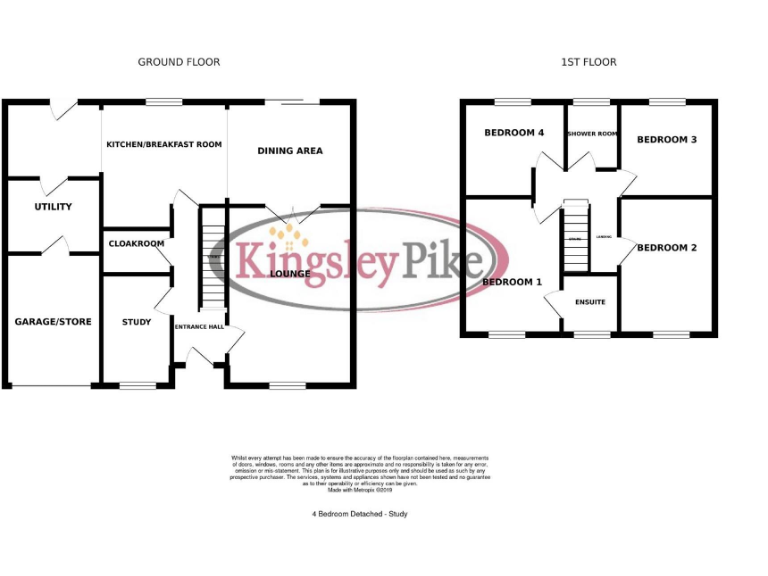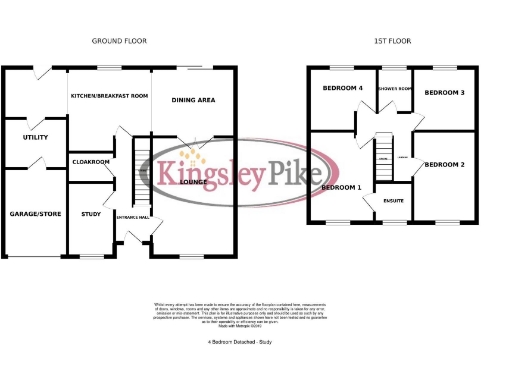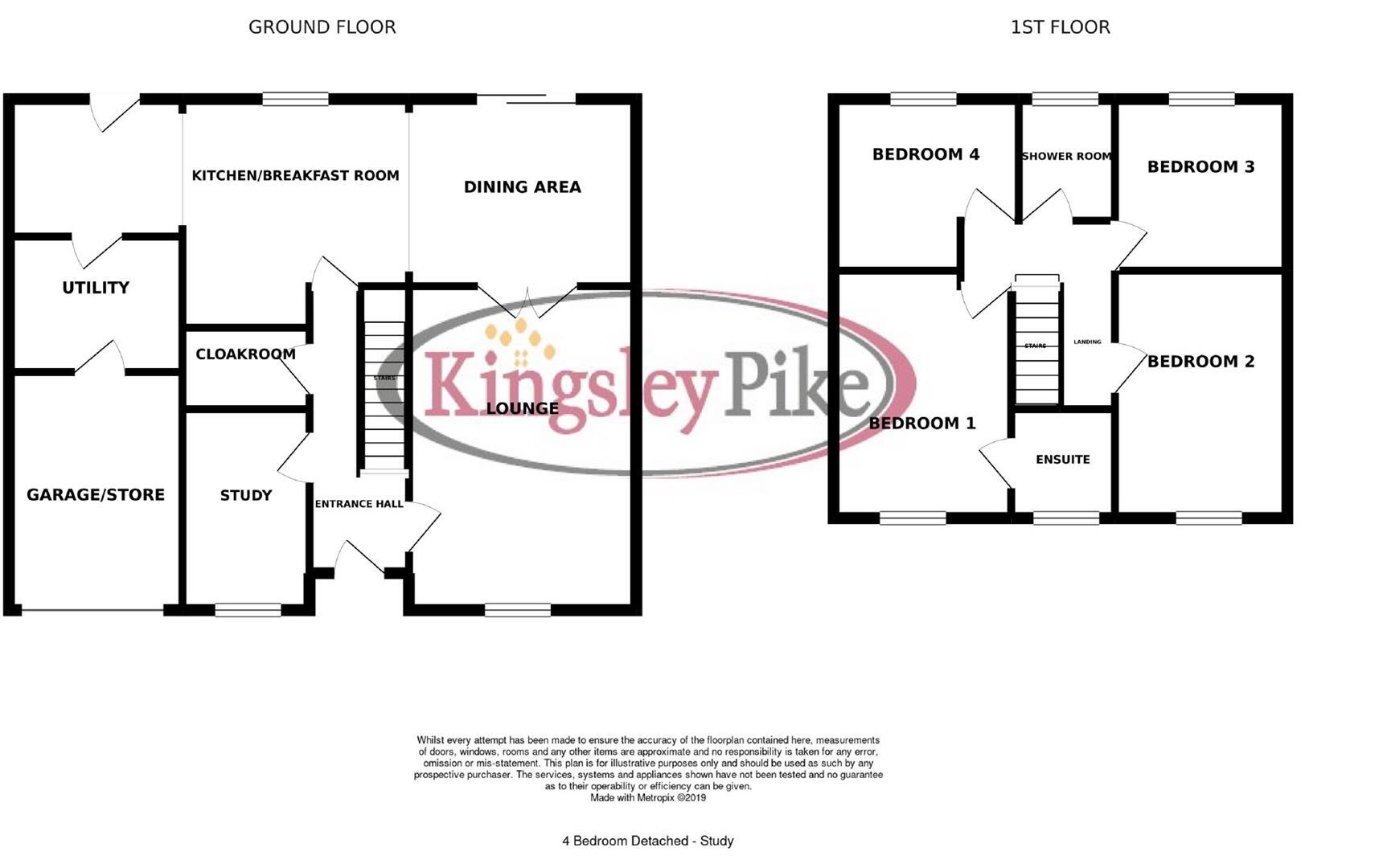Summary - 3 FOX CROFT WALK CHIPPENHAM SN15 3YB
4 bed 2 bath Detached
Spacious family home with extension potential in a quiet suburban pocket.
4 bedrooms plus study and utility room suitable for family living; en suite to bedroom one
Planning permission granted (19/05195/FUL) for first-floor extension to increase space
Garage/store has reduced internal size due to the added utility room
Enclosed rear garden with lawn and patio; side access to driveway
Block-paved driveway provides off-street parking for multiple cars
Council Tax Band E — above average ongoing cost
Gas central heating, double glazing (post-2002) and fast broadband/mobile signal
Located in Pewsham near good schools, surgery, shop and pub
A well-presented four-bedroom detached family home in the popular Pewsham development, offering comfortable, modern living across two floors. The ground floor has a spacious living room, separate dining area opening onto the garden, a fitted kitchen/breakfast room with island and Rangemaster cooker, plus a study and utility room. The plot includes a block-paved driveway, an attached garage/store (reduced in size by the utility) and an enclosed lawned garden with patio.
Upstairs are four bedrooms including an en suite to bedroom one and a family bathroom. The house benefits from gas central heating, double glazing (installed 2002 or later), fast broadband and excellent mobile signal—suitable for homeworking and family connectivity. Planning permission (Wiltshire Council application 19/05195/FUL) is granted for a first-floor extension to enlarge bedroom four and add an en suite and dressing room to bedroom one, creating clear scope to increase living space and resale value.
Practical considerations: the integral garage footprint is reduced due to the utility room, and the property falls in Council Tax Band E (above average running cost). The home was built in the early 1990s and is presented in modern condition, but buyers wanting further expansion should follow the approved planning details. Nearby amenities include a primary school, doctors surgery, local shop and pub, making this a convenient suburban choice for a growing family.
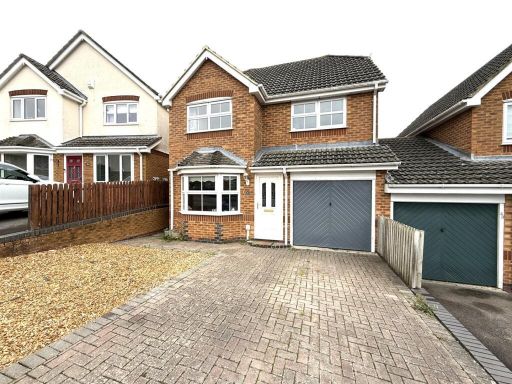 4 bedroom detached house for sale in Wicks Drive, Chippenham, SN15 — £399,950 • 4 bed • 2 bath • 1034 ft²
4 bedroom detached house for sale in Wicks Drive, Chippenham, SN15 — £399,950 • 4 bed • 2 bath • 1034 ft²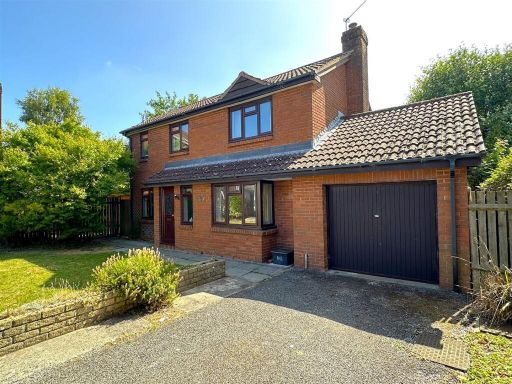 4 bedroom detached house for sale in Anglesey Mead, Chippenham, SN15 — £479,950 • 4 bed • 2 bath • 1565 ft²
4 bedroom detached house for sale in Anglesey Mead, Chippenham, SN15 — £479,950 • 4 bed • 2 bath • 1565 ft²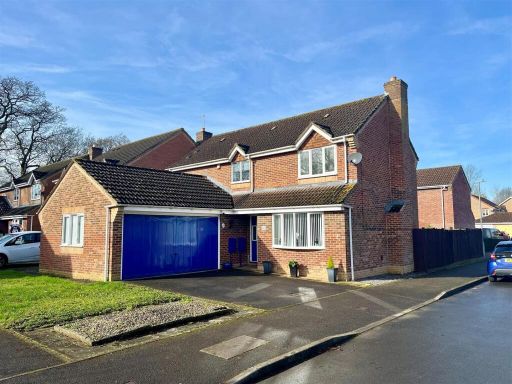 4 bedroom detached house for sale in Thomas Mead, Chippenham, SN15 — £450,000 • 4 bed • 2 bath • 1324 ft²
4 bedroom detached house for sale in Thomas Mead, Chippenham, SN15 — £450,000 • 4 bed • 2 bath • 1324 ft²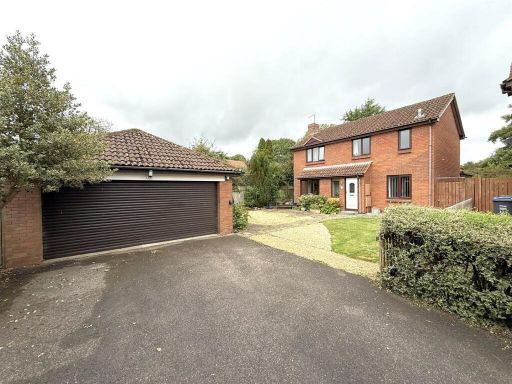 4 bedroom detached house for sale in Provis Mead, Chippenham, SN15 — £475,000 • 4 bed • 2 bath • 1228 ft²
4 bedroom detached house for sale in Provis Mead, Chippenham, SN15 — £475,000 • 4 bed • 2 bath • 1228 ft²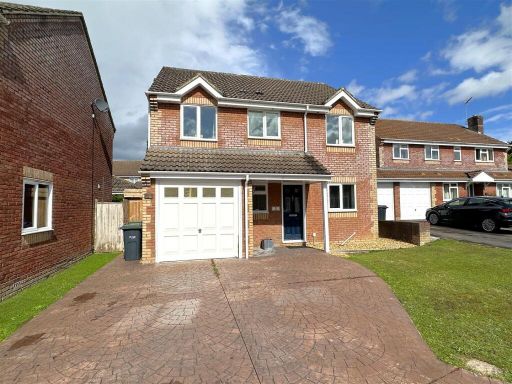 4 bedroom detached house for sale in Thomas Mead, Pewsham, Chippenham, SN15 — £440,000 • 4 bed • 2 bath • 761 ft²
4 bedroom detached house for sale in Thomas Mead, Pewsham, Chippenham, SN15 — £440,000 • 4 bed • 2 bath • 761 ft²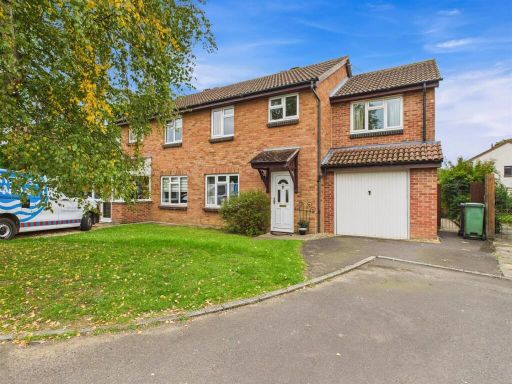 4 bedroom semi-detached house for sale in Norman Close, Chippenham, SN15 — £350,000 • 4 bed • 2 bath • 1113 ft²
4 bedroom semi-detached house for sale in Norman Close, Chippenham, SN15 — £350,000 • 4 bed • 2 bath • 1113 ft²