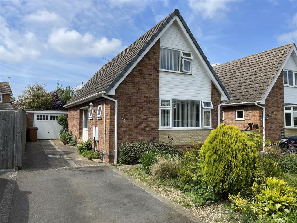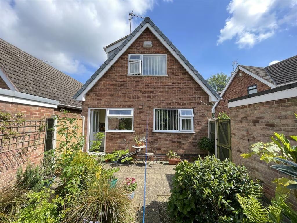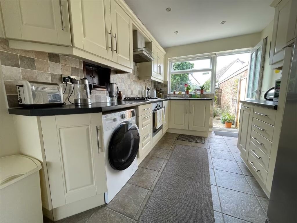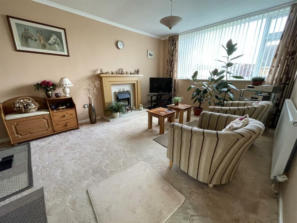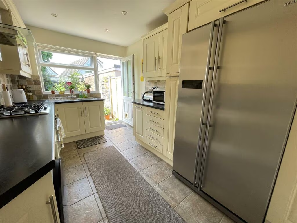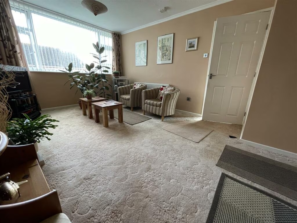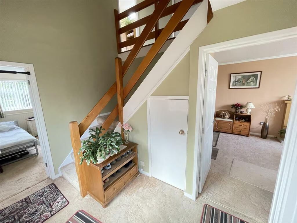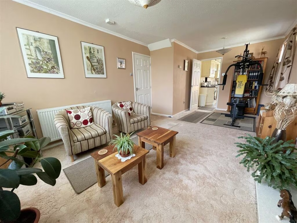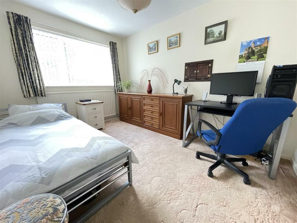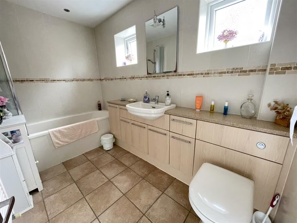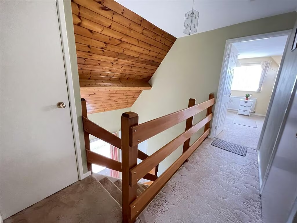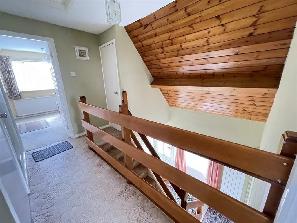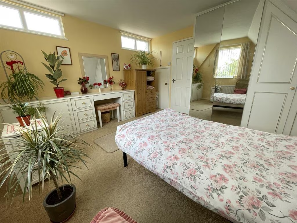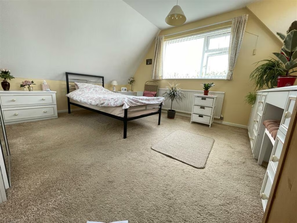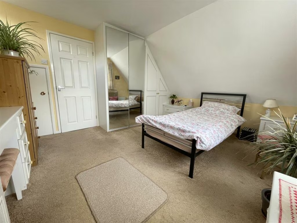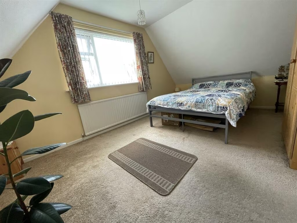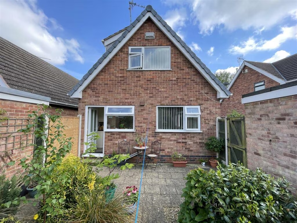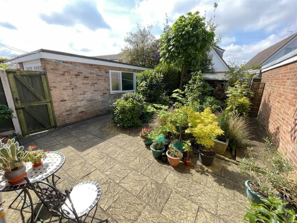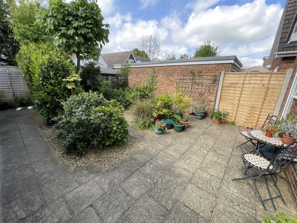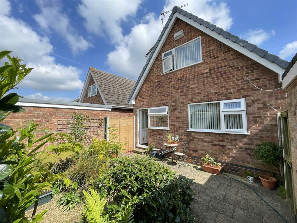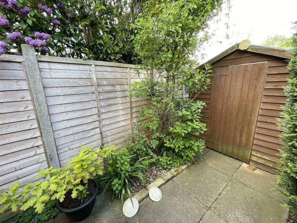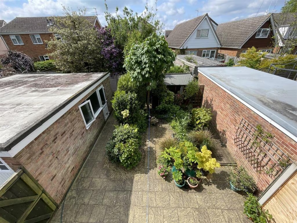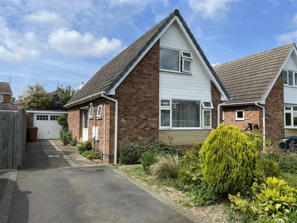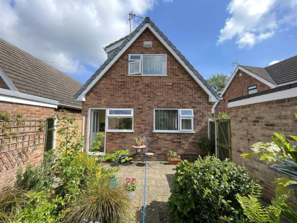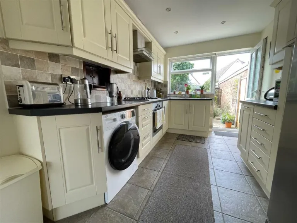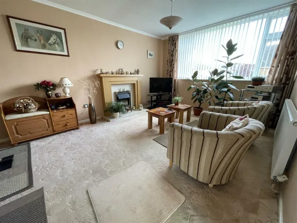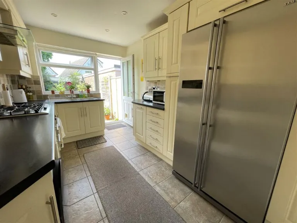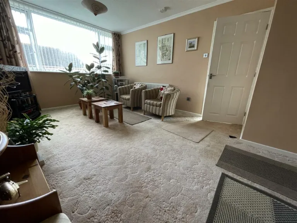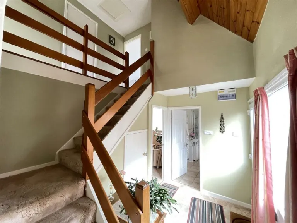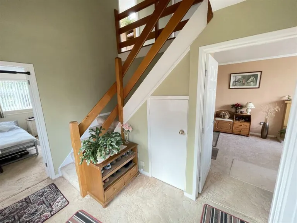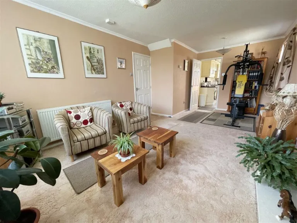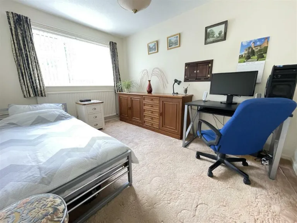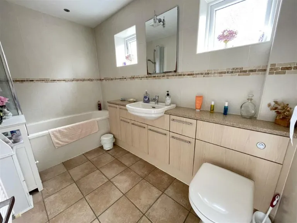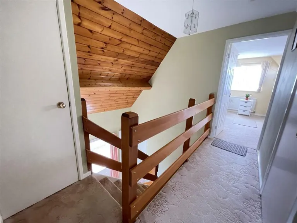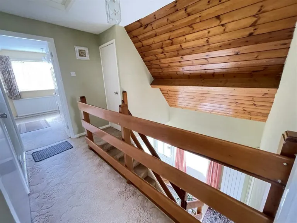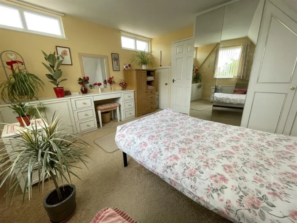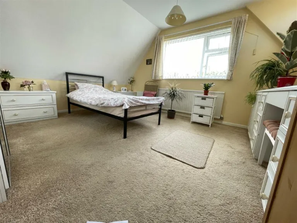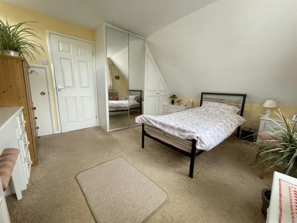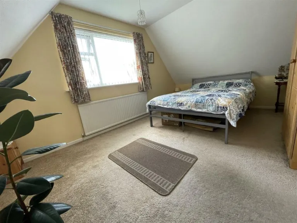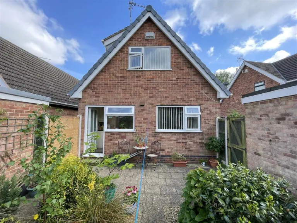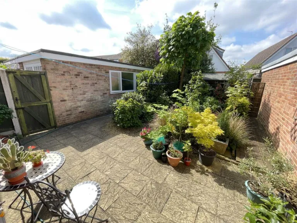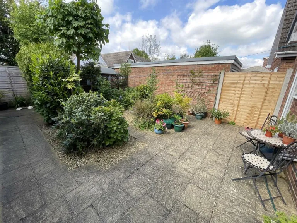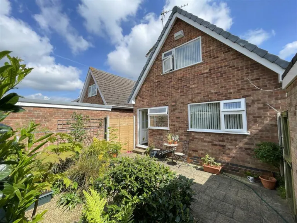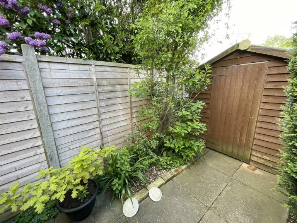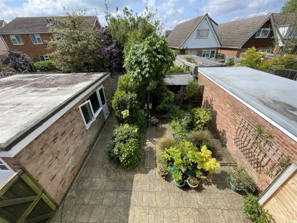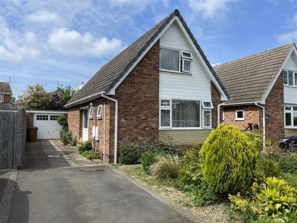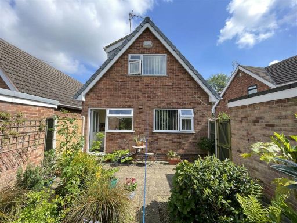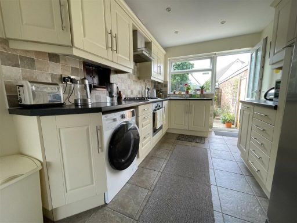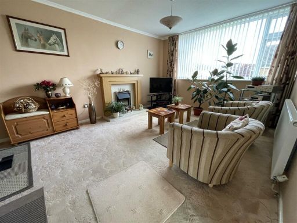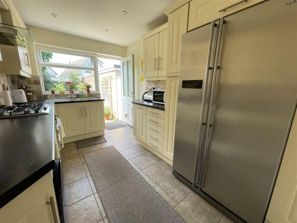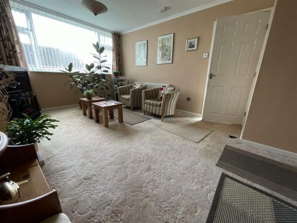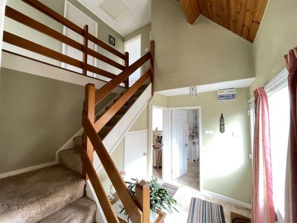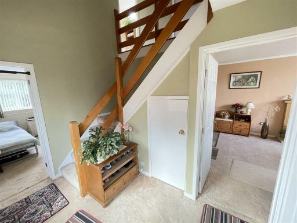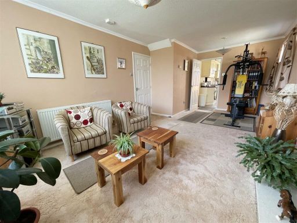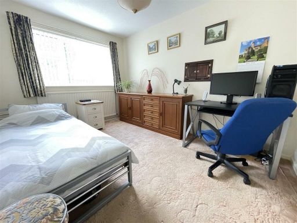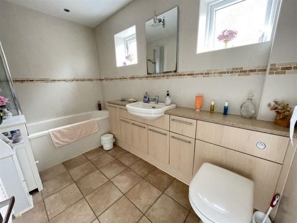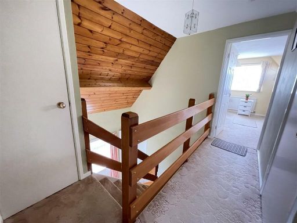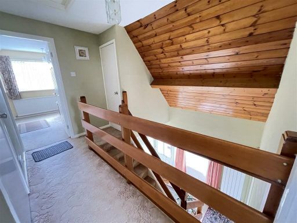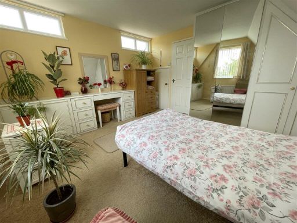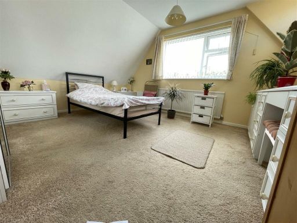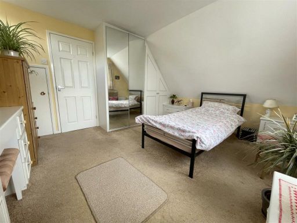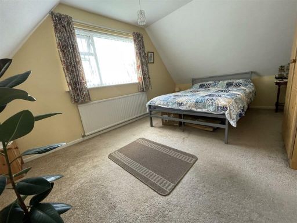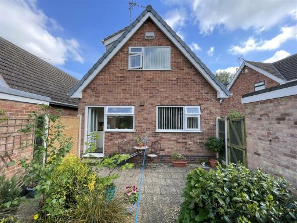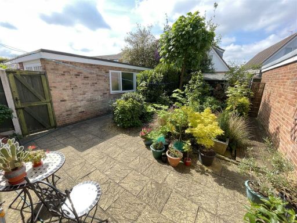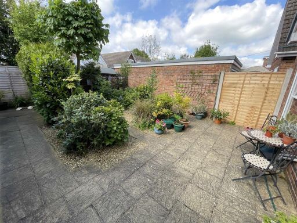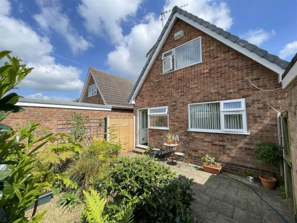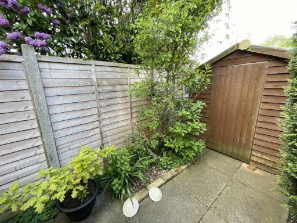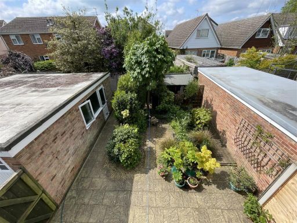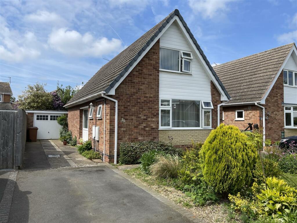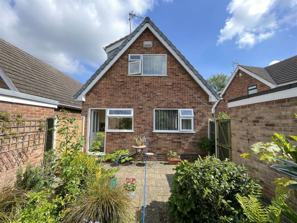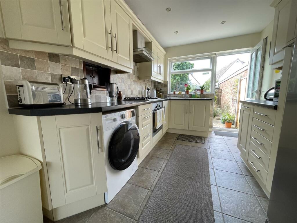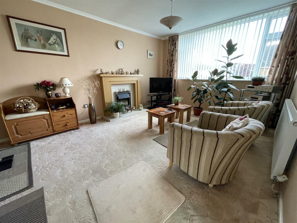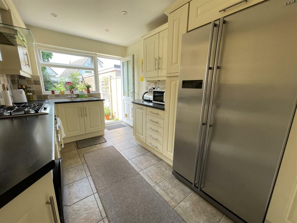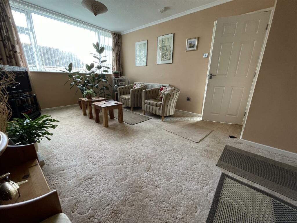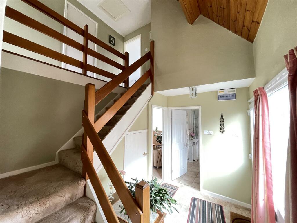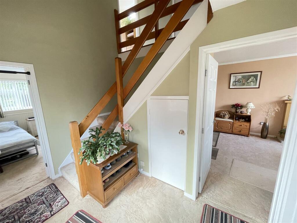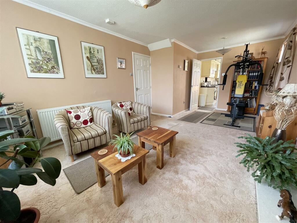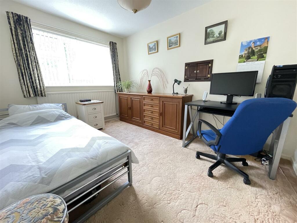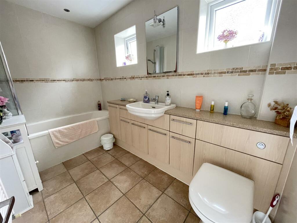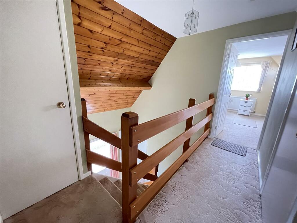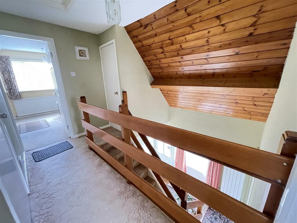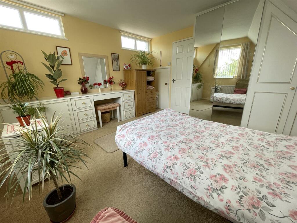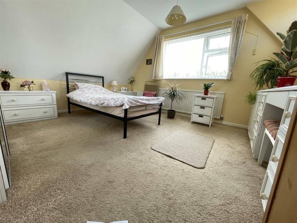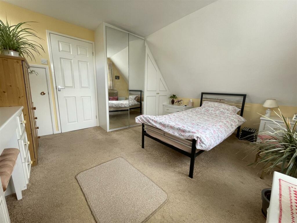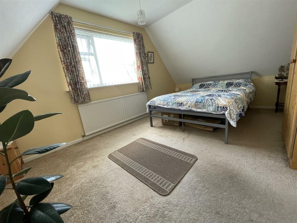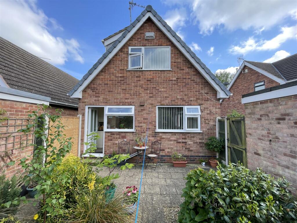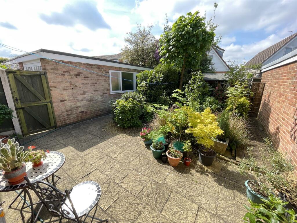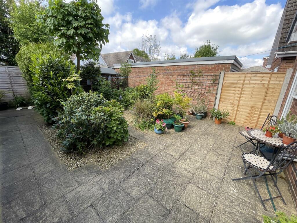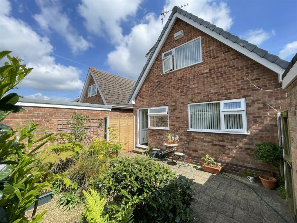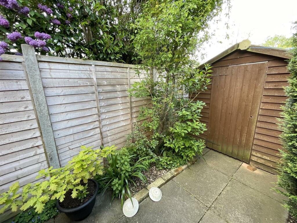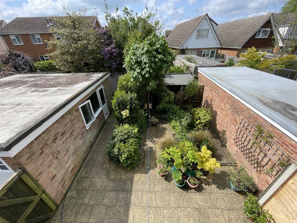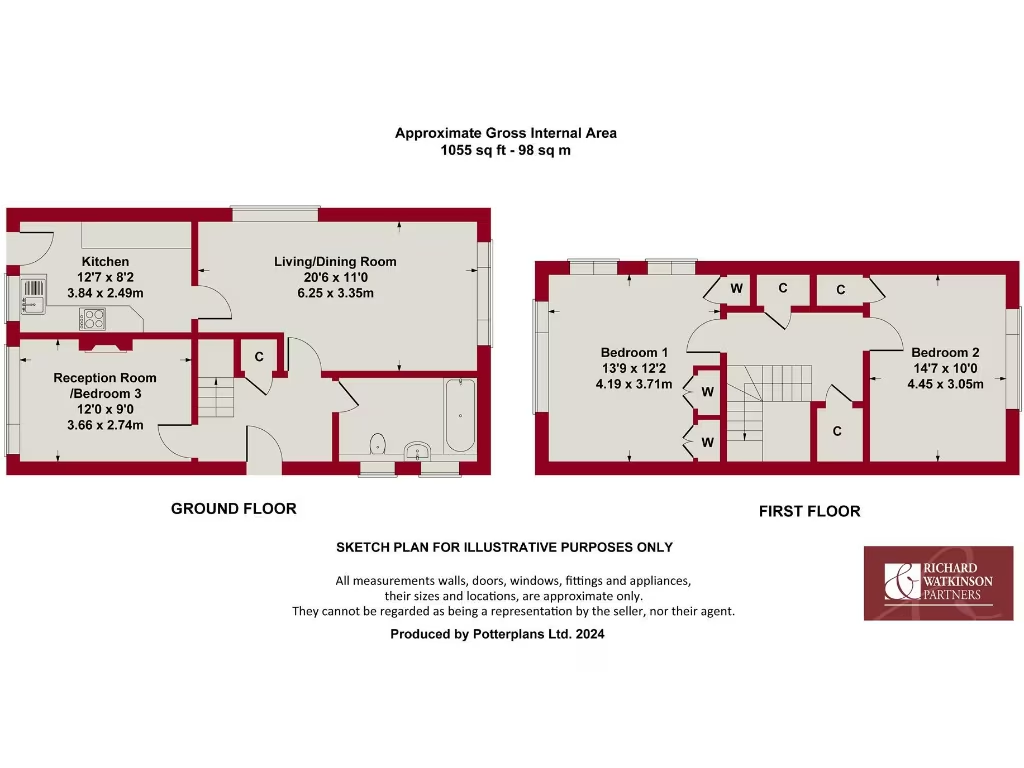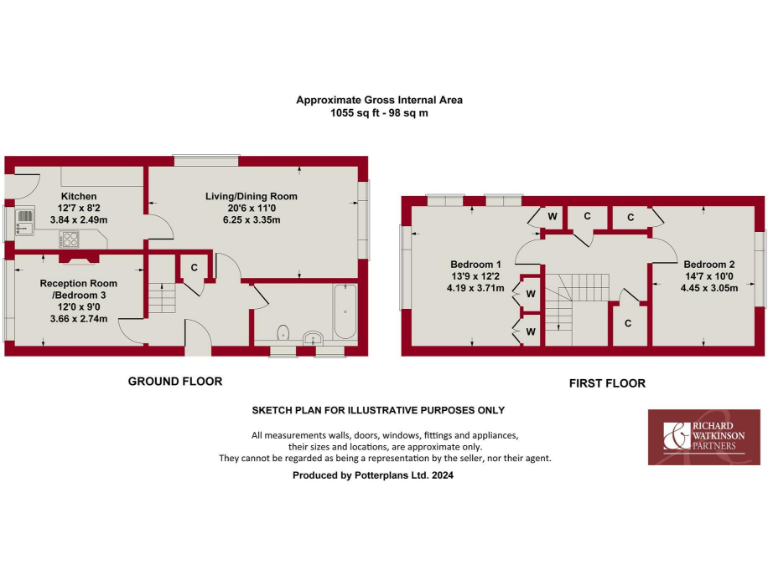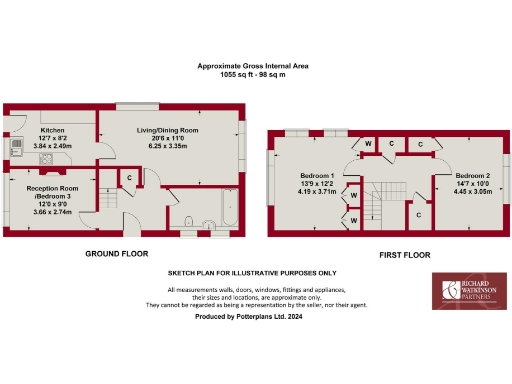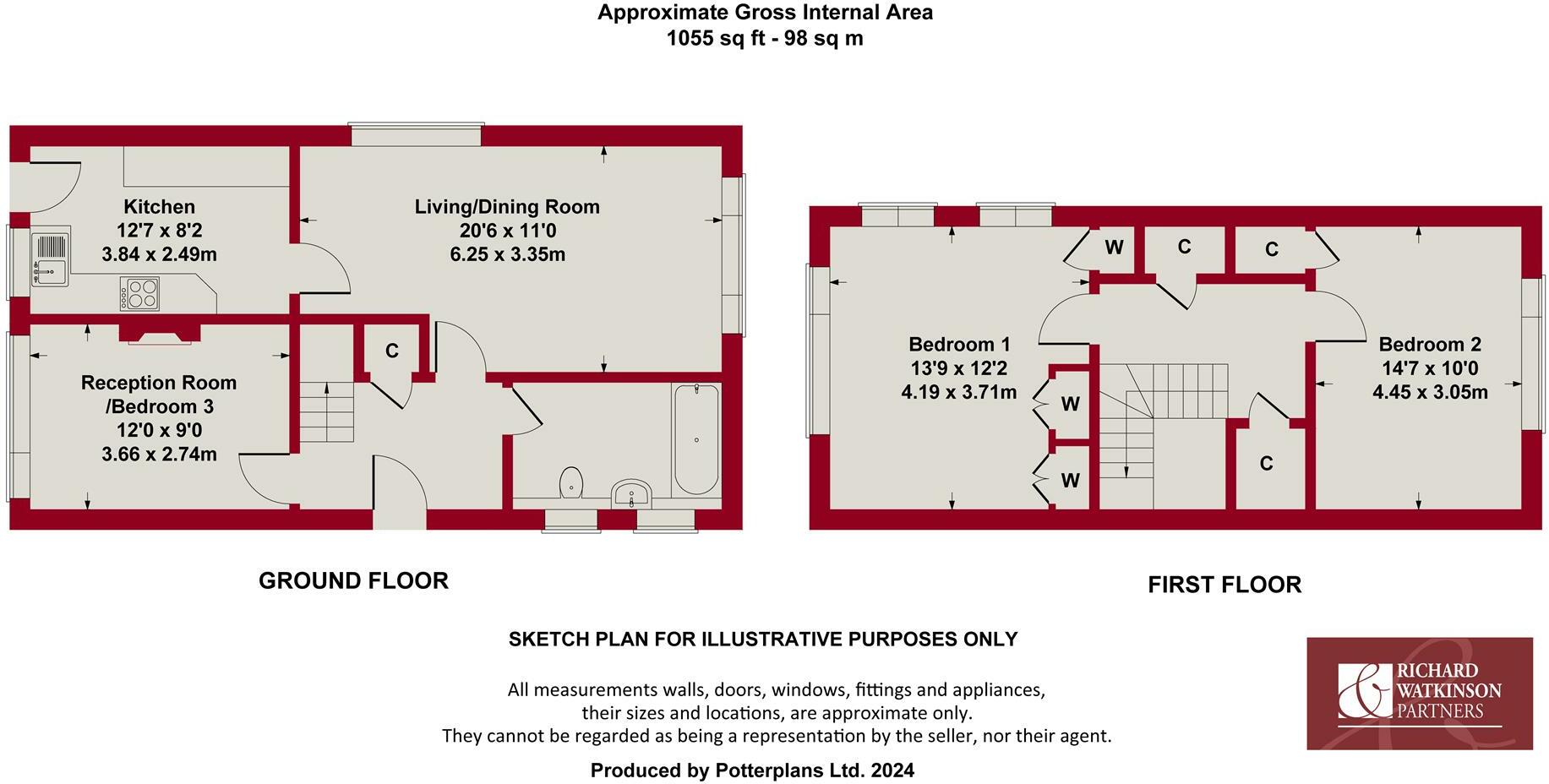Summary - 25 COX DRIVE BOTTESFORD NOTTINGHAM NG13 0DJ
3 bed 1 bath Detached
Versatile three-bedroom chalet with ground-floor living potential on a generous plot in Bottesford.
• Detached chalet-style house with versatile single- or two-storey layout
• Large L-shaped open plan living/dining room, bright dual aspect
• Contemporary kitchen and modern ground-floor bathroom
• Ground-floor room allows genuine ground-floor living option
• Ample parking alongside driveway plus brick-built garage
• Established, low-maintenance rear garden with west-facing aspect
• Only one bathroom for up to three bedrooms — may be limiting
• Property dated to 1976–82; some further updating may be desired
Set back on a generous plot in sought-after Bottesford, this detached chalet-style home offers flexible living across two levels — easily operated as a three-bedroom family house or as a single-storey bungalow for downsizers. The ground floor features a large L-shaped living/dining room that flows into a contemporary kitchen, while an additional ground-floor room and bathroom make ground-floor-only living straightforward.
The property has been modernised over time with a contemporary kitchen and bathroom, UPVC double glazing and a gas-fired boiler with radiators. Built storage and a galleried landing add character and useful space, and the rear garden is landscaped for relatively low maintenance with paved seating and well-stocked borders. Ample off-street parking and a brick-built garage are practical benefits for families with multiple cars.
Practical considerations: the house has one bathroom serving up to three bedrooms, which may be limiting for larger households. The home dates from the late 1970s/early 1980s, so while many elements have been updated, some owners may wish to carry out further modernisation or maintenance over time. Broadband speeds are average for the area.
Overall this is a versatile, well-proportioned family home in a highly regarded village with good schools, rail links and road access. It will suit those seeking a comfortable home with scope to adapt the layout to changing needs.
 3 bedroom detached house for sale in Riverside Walk, Bottesford, NG13 — £285,000 • 3 bed • 1 bath • 583 ft²
3 bedroom detached house for sale in Riverside Walk, Bottesford, NG13 — £285,000 • 3 bed • 1 bath • 583 ft²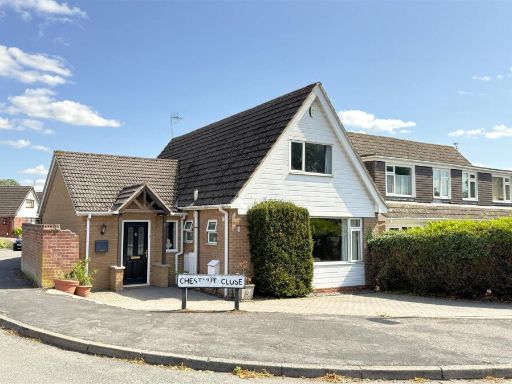 3 bedroom detached bungalow for sale in Chestnut Close, Bottesford, NG13 — £315,000 • 3 bed • 1 bath • 1119 ft²
3 bedroom detached bungalow for sale in Chestnut Close, Bottesford, NG13 — £315,000 • 3 bed • 1 bath • 1119 ft²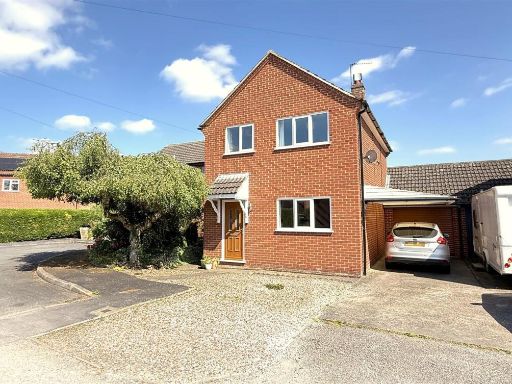 3 bedroom link detached house for sale in Farm House Close, Bottesford, NG13 — £299,000 • 3 bed • 1 bath • 817 ft²
3 bedroom link detached house for sale in Farm House Close, Bottesford, NG13 — £299,000 • 3 bed • 1 bath • 817 ft²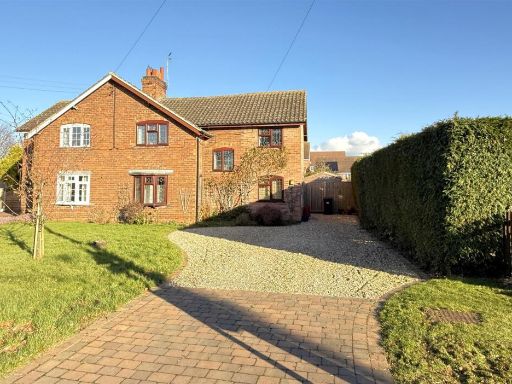 3 bedroom semi-detached house for sale in Belvoir Road, Bottesford, NG13 — £390,000 • 3 bed • 2 bath • 1300 ft²
3 bedroom semi-detached house for sale in Belvoir Road, Bottesford, NG13 — £390,000 • 3 bed • 2 bath • 1300 ft²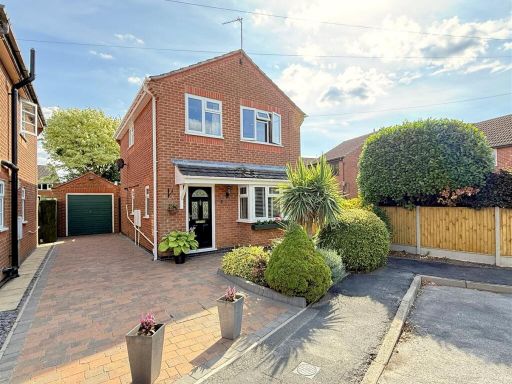 3 bedroom detached house for sale in Riverside Walk, Bottesford, NG13 — £325,000 • 3 bed • 1 bath • 679 ft²
3 bedroom detached house for sale in Riverside Walk, Bottesford, NG13 — £325,000 • 3 bed • 1 bath • 679 ft²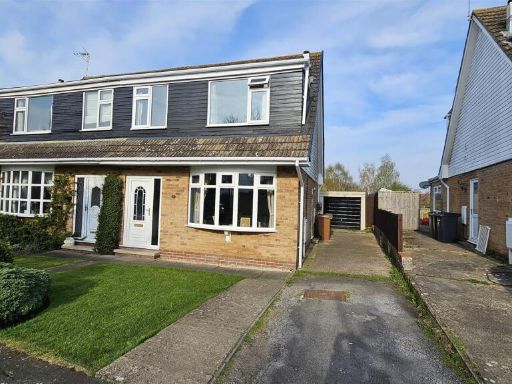 3 bedroom semi-detached house for sale in St Mary's Close, Bottesford, NG13 — £250,000 • 3 bed • 1 bath • 958 ft²
3 bedroom semi-detached house for sale in St Mary's Close, Bottesford, NG13 — £250,000 • 3 bed • 1 bath • 958 ft²