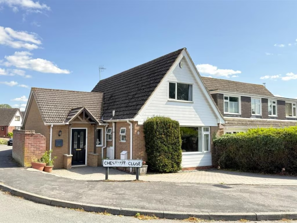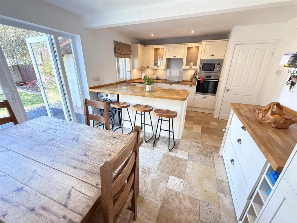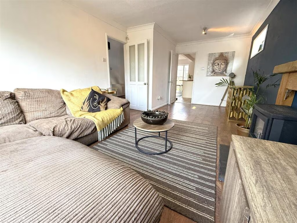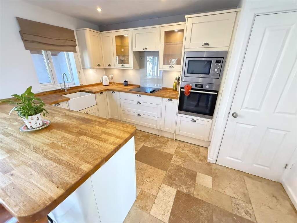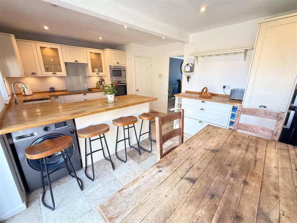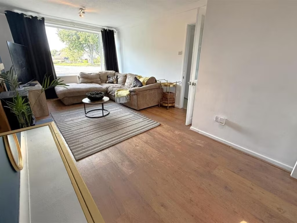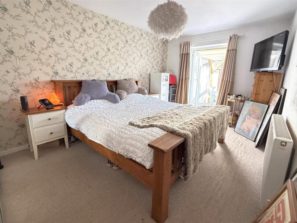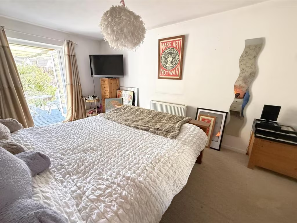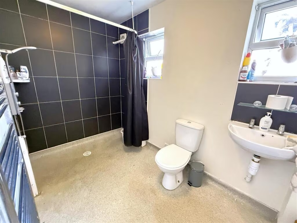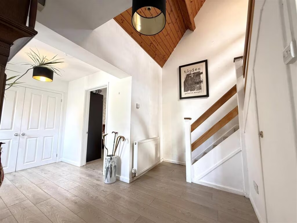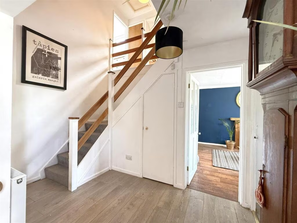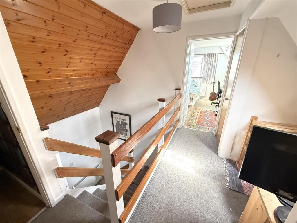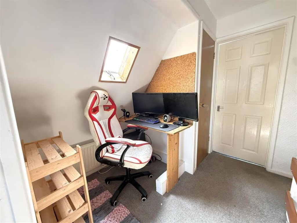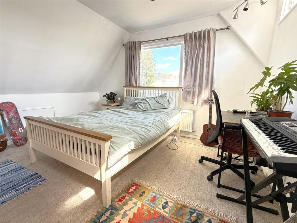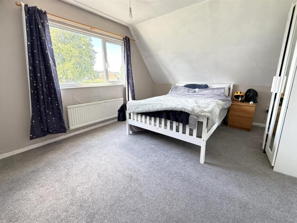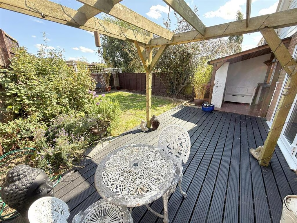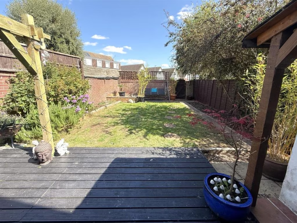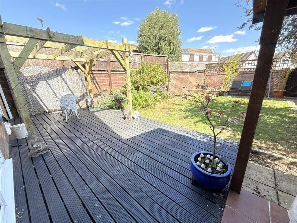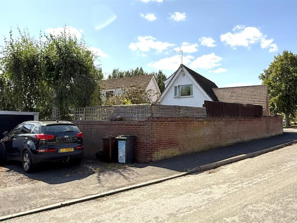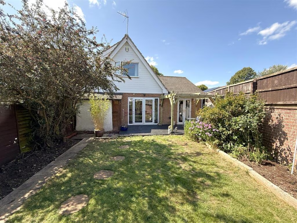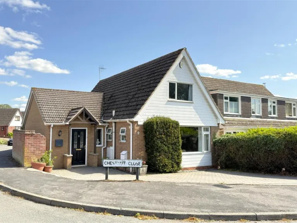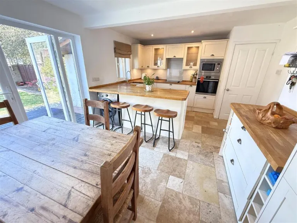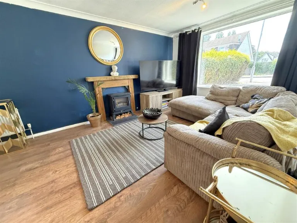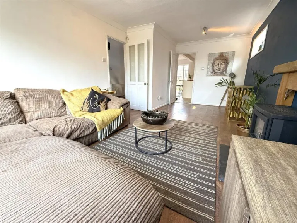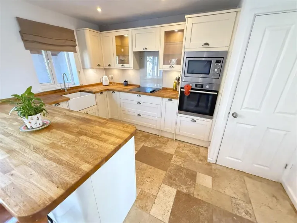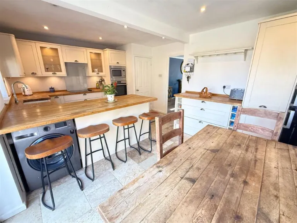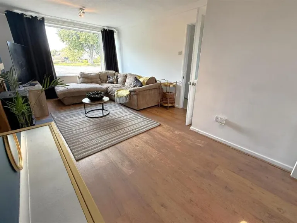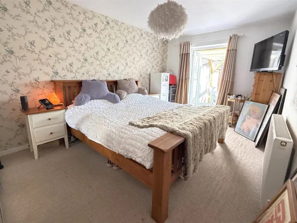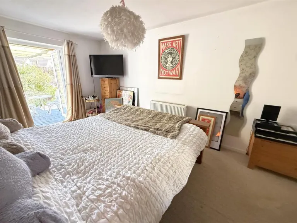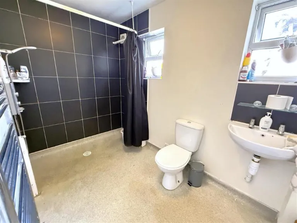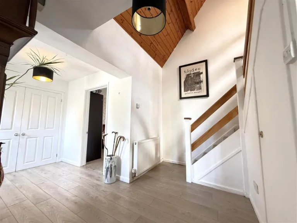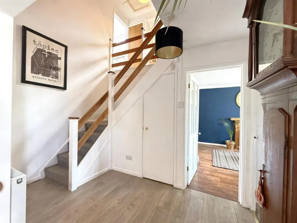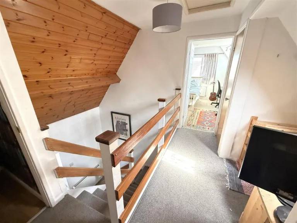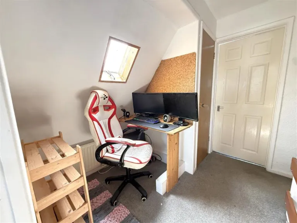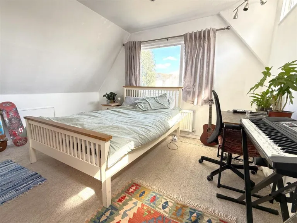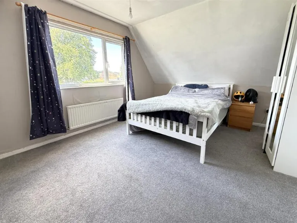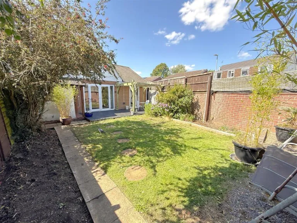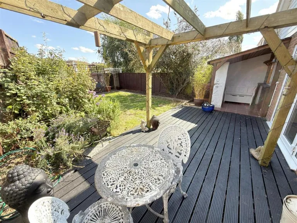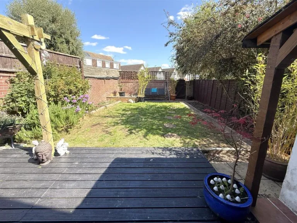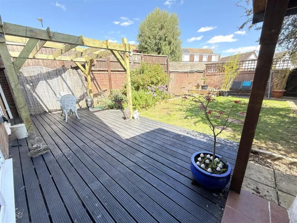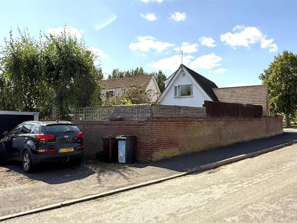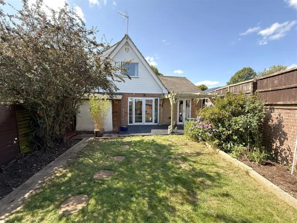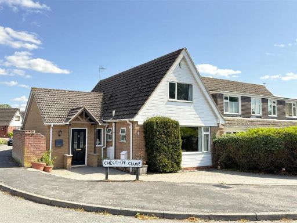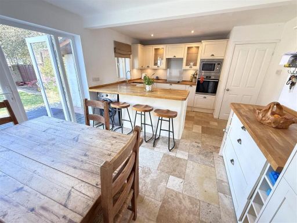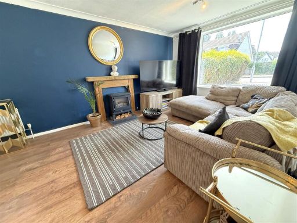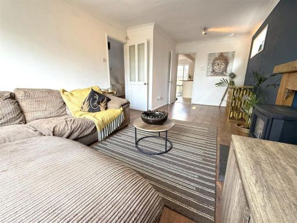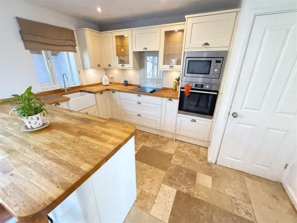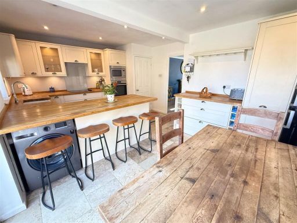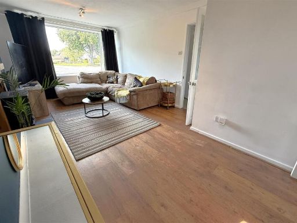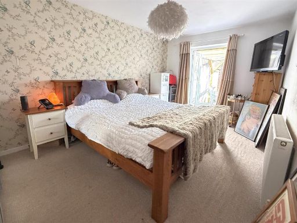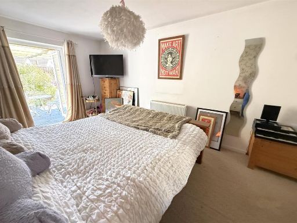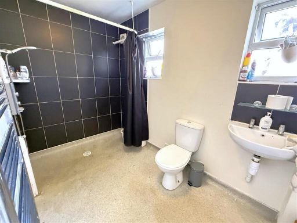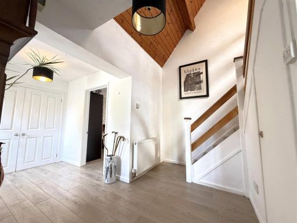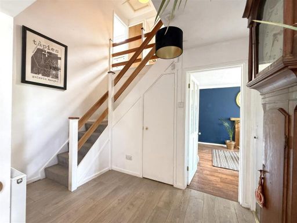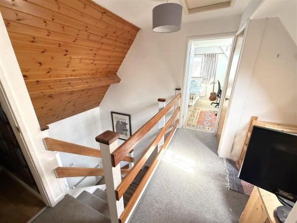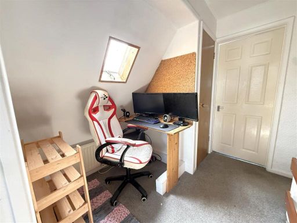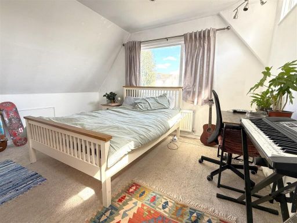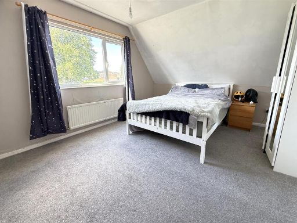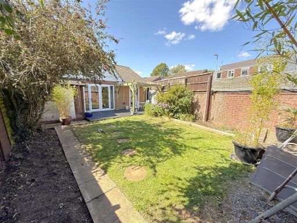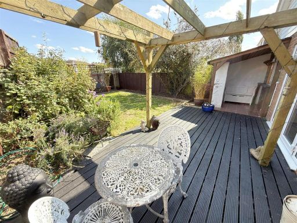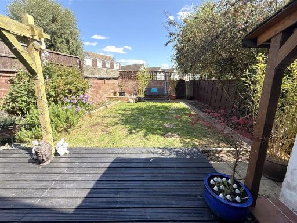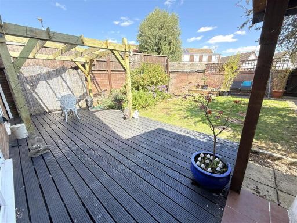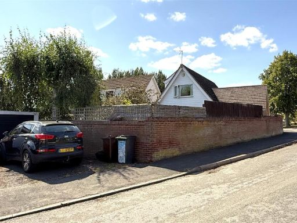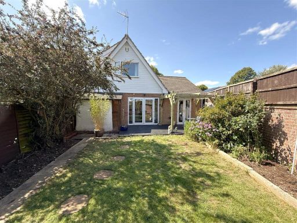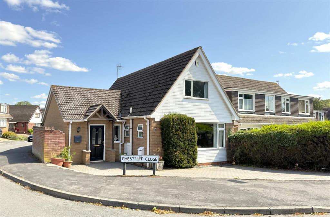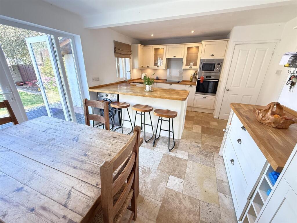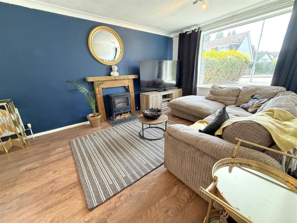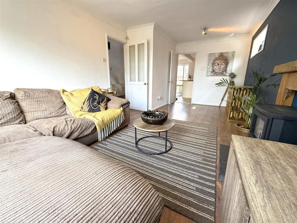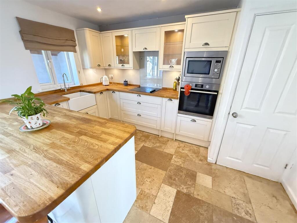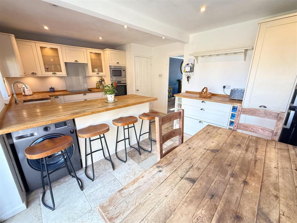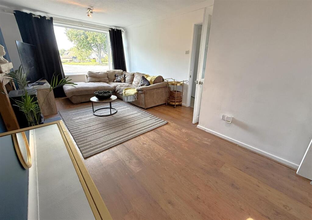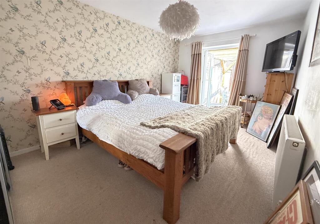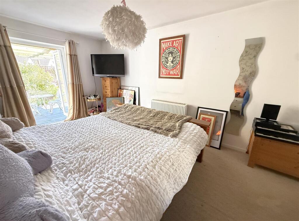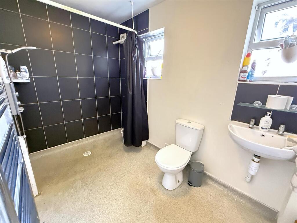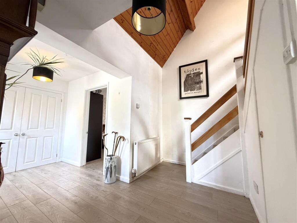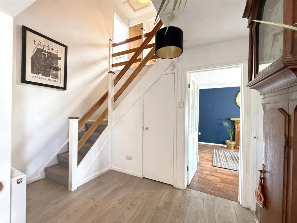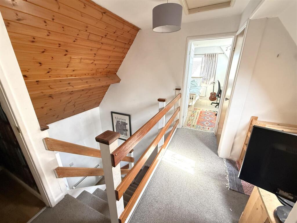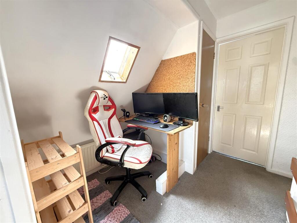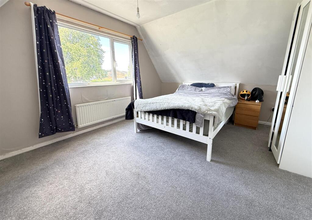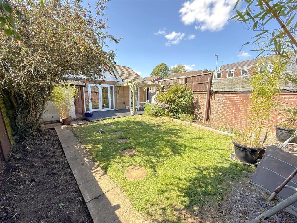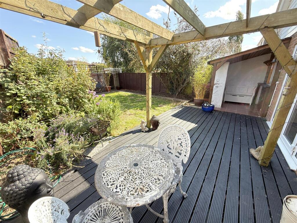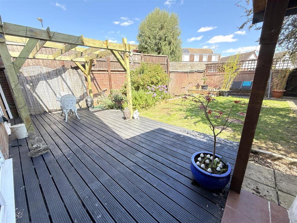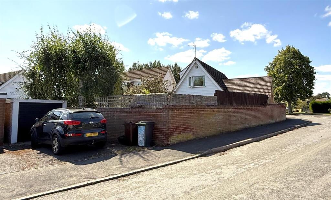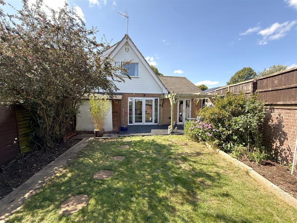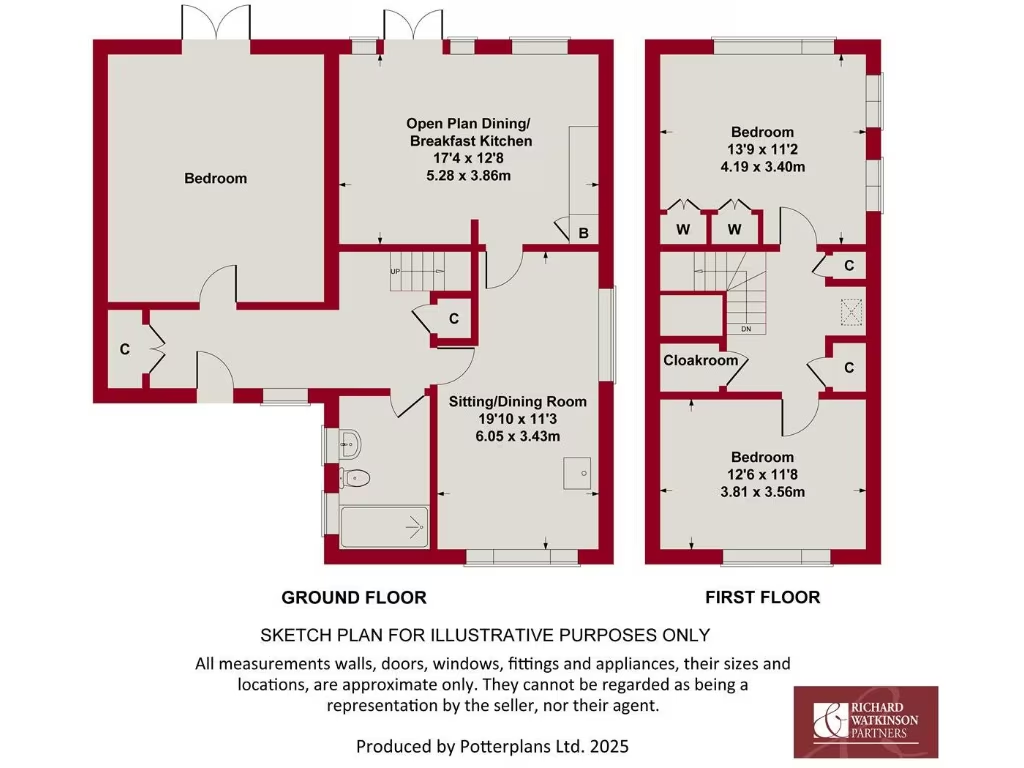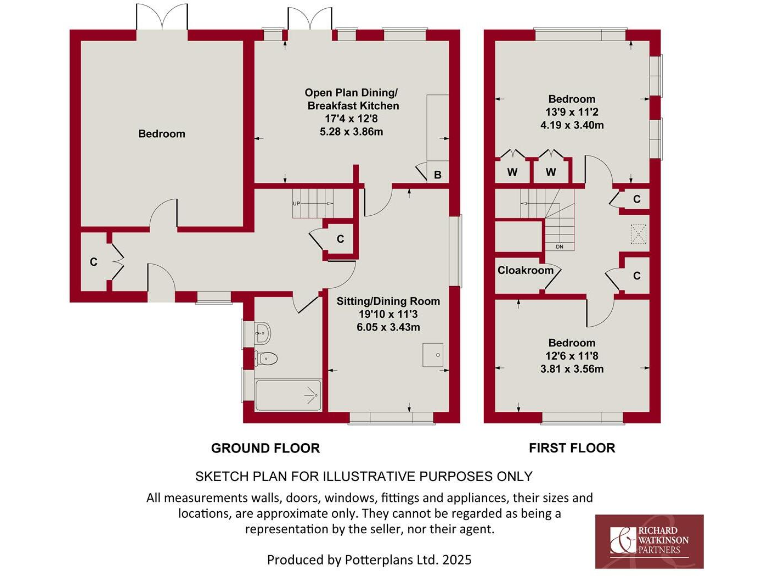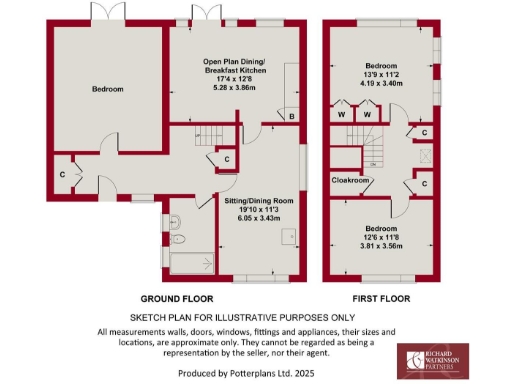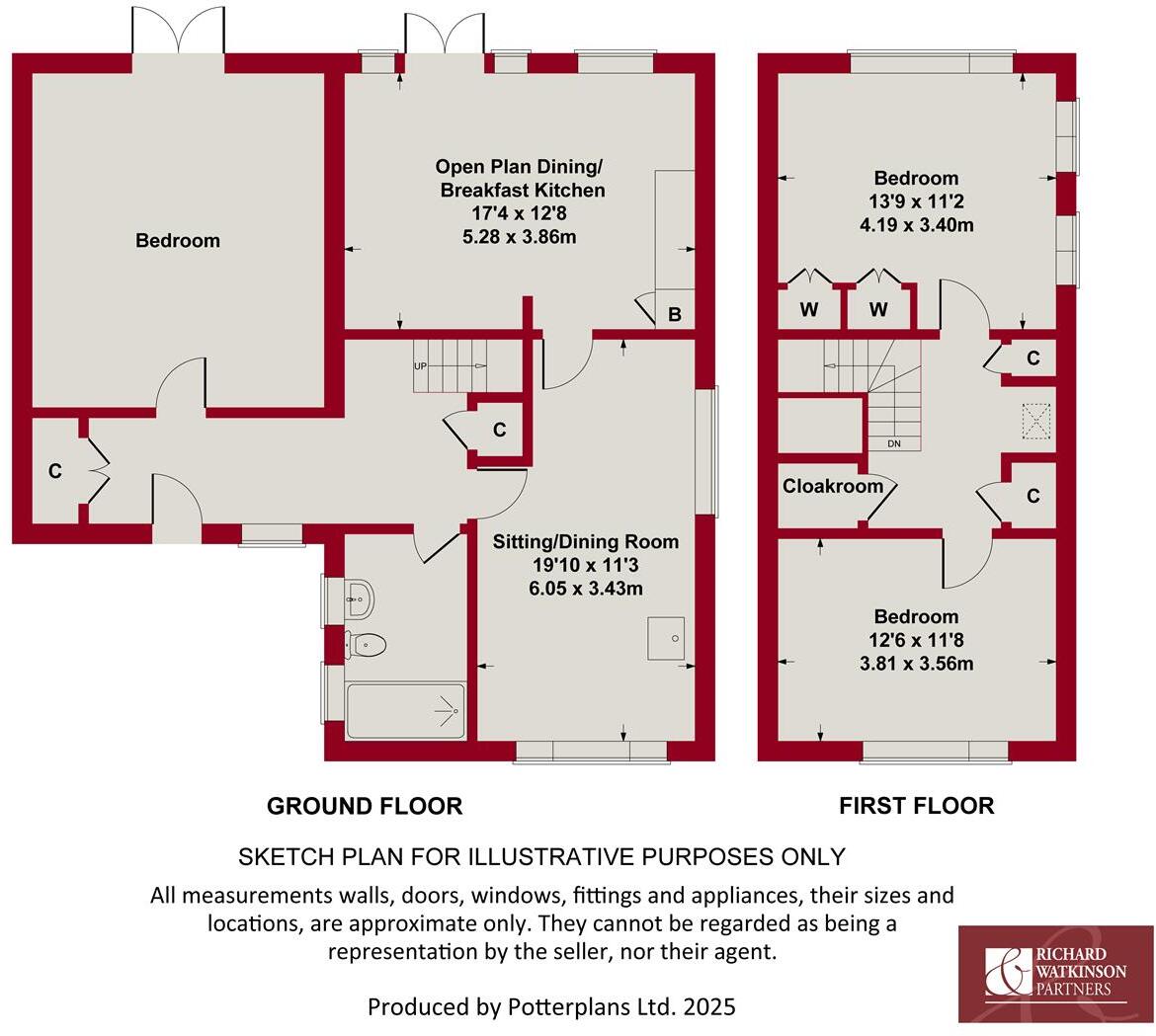Summary - 1 CHESTNUT CLOSE BOTTESFORD NOTTINGHAM NG13 0DP
3 bed 1 bath Detached Bungalow
Flexible single-floor living with garden and garage, ideal for downsizers seeking village life.
3 double bedrooms including ground-floor bedroom suitable for single-storey living
Open-plan dining kitchen with integrated appliances and garden access
South-facing rear garden with deck, pergola and covered seating area
Two driveways and single garage; generous off-street parking
Single full wet room on ground floor plus small first-floor cloakroom only
Built 1967–1975; cavity walls assumed uninsulated — potential energy upgrade needed
Modest overall internal size (~741 sq ft); suitable for downsizers or small families
Medium flood risk — consider insurance and resilience measures
This detached chalet-style bungalow sits on a pleasant corner plot in a popular Bottesford cul-de-sac, offering flexible accommodation across two levels. The layout includes a ground-floor double bedroom and wet room, making true single-storey living possible for downsizers, while two further double bedrooms and a cloak room upstairs suit family use or guests.
The heart of the home is a bright open-plan dining kitchen with farmhouse-style units, integrated appliances and direct access to a south-facing garden with decked terrace and covered seating — a private outdoor space that links well with everyday living. Practical features include two driveways, a single garage, gas central heating and UPVC double glazing.
Buyers should note the property’s age (late-1960s/1970s) and construction: cavity walls likely lack insulation and some updating may be needed to improve energy performance. There is a single wet room plus a small cloakroom (one full bathroom only), and the overall internal size is modest at about 741 sq ft. The site has a medium flood risk rating — factor this into insurance and long-term running costs.
Positioned within walking distance of village amenities and good rail and road links, the house will suit downsizers who want ground-floor convenience, or small families seeking village life with scope to modernise. Viewing is recommended to appreciate the versatile layout and outside space.
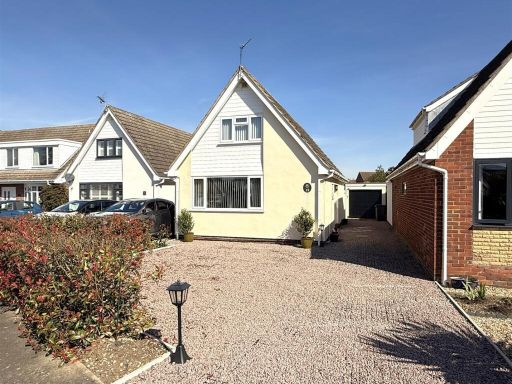 2 bedroom detached bungalow for sale in Bowbridge Gardens, Bottesford, NG13 — £270,000 • 2 bed • 1 bath • 1043 ft²
2 bedroom detached bungalow for sale in Bowbridge Gardens, Bottesford, NG13 — £270,000 • 2 bed • 1 bath • 1043 ft²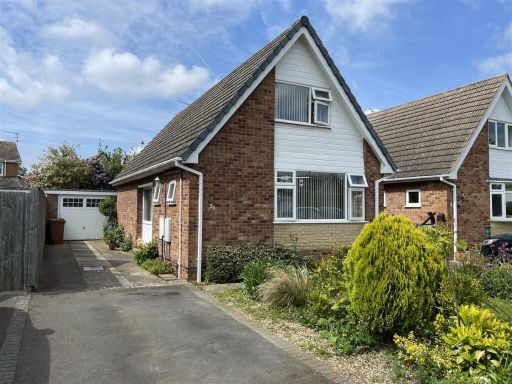 3 bedroom detached house for sale in Cox Drive, Bottesford, NG13 — £254,000 • 3 bed • 1 bath • 1055 ft²
3 bedroom detached house for sale in Cox Drive, Bottesford, NG13 — £254,000 • 3 bed • 1 bath • 1055 ft²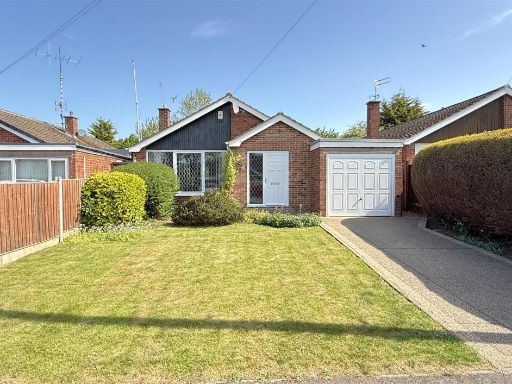 2 bedroom detached bungalow for sale in Fleming Avenue, Bottesford, NG13 — £295,000 • 2 bed • 1 bath • 703 ft²
2 bedroom detached bungalow for sale in Fleming Avenue, Bottesford, NG13 — £295,000 • 2 bed • 1 bath • 703 ft²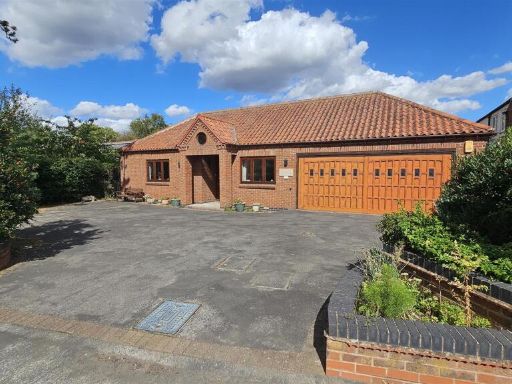 4 bedroom bungalow for sale in High Street, Bottesford, Leicestershire, NG13 — £495,000 • 4 bed • 3 bath • 2200 ft²
4 bedroom bungalow for sale in High Street, Bottesford, Leicestershire, NG13 — £495,000 • 4 bed • 3 bath • 2200 ft²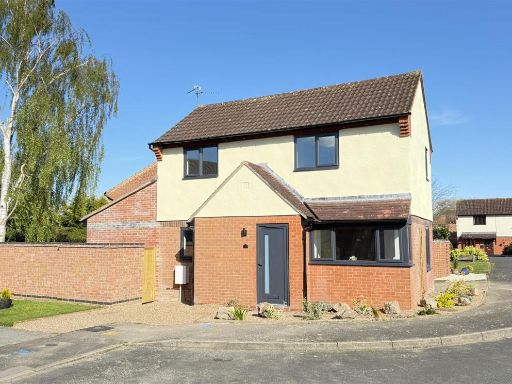 3 bedroom detached house for sale in Walnut Road, Bottesford, NG13 — £330,000 • 3 bed • 1 bath • 751 ft²
3 bedroom detached house for sale in Walnut Road, Bottesford, NG13 — £330,000 • 3 bed • 1 bath • 751 ft²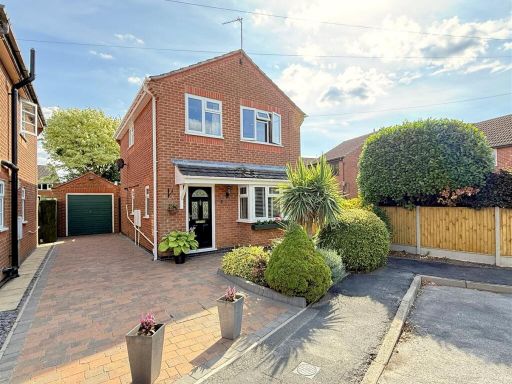 3 bedroom detached house for sale in Riverside Walk, Bottesford, NG13 — £315,000 • 3 bed • 1 bath • 679 ft²
3 bedroom detached house for sale in Riverside Walk, Bottesford, NG13 — £315,000 • 3 bed • 1 bath • 679 ft²