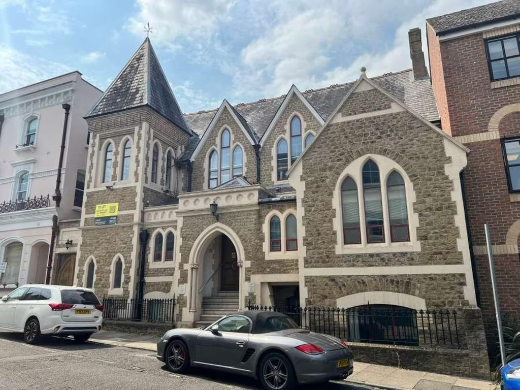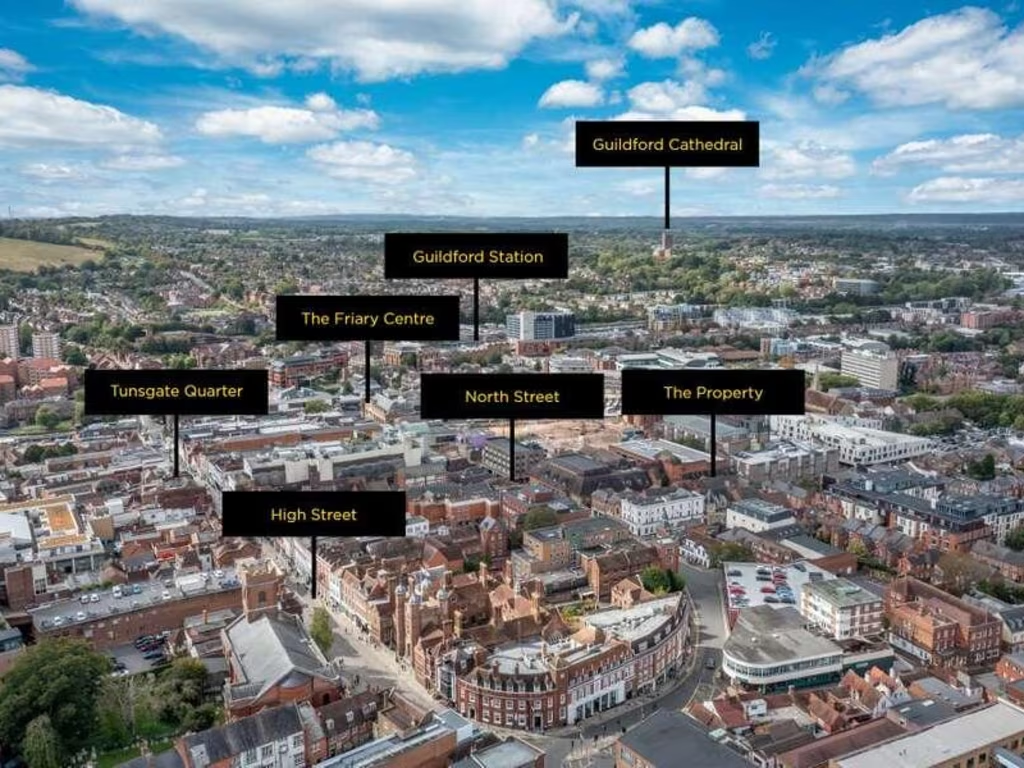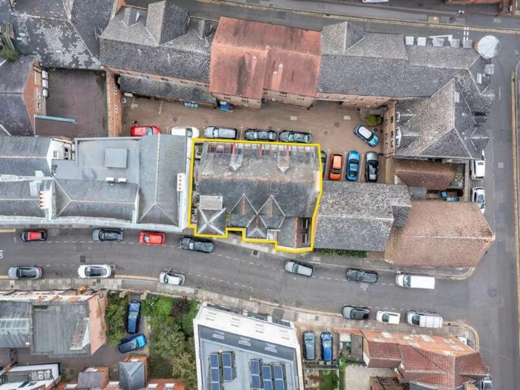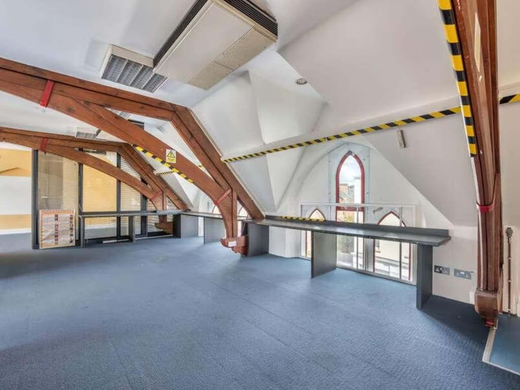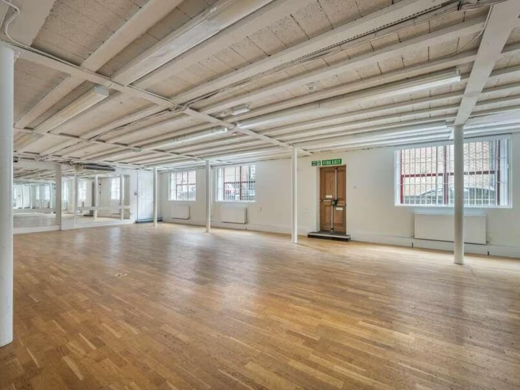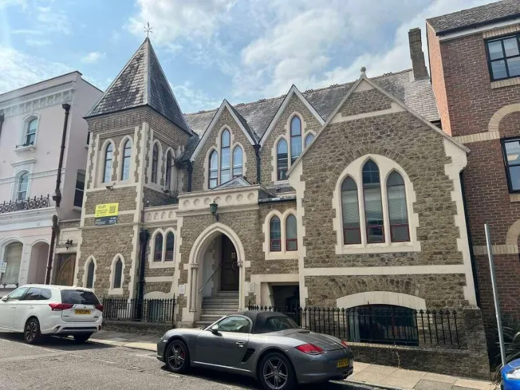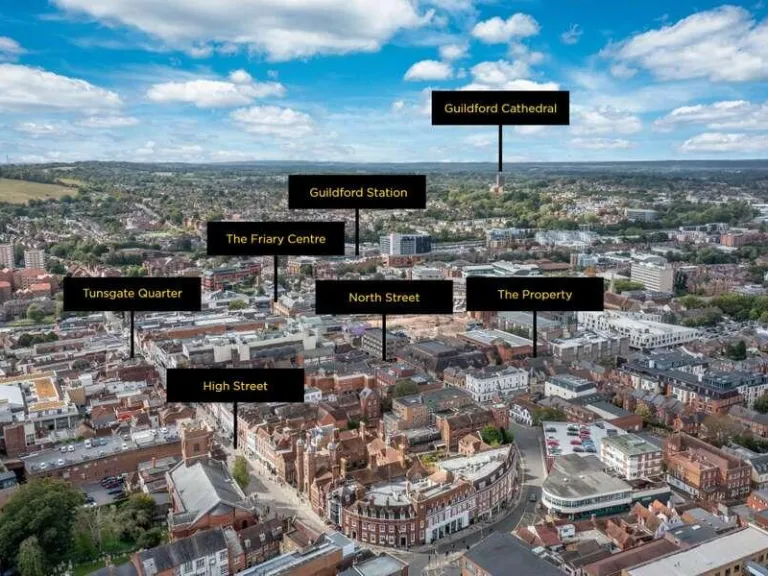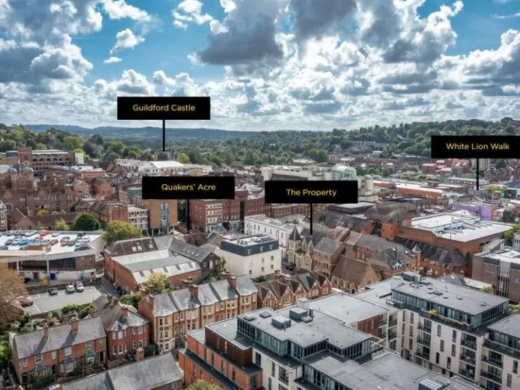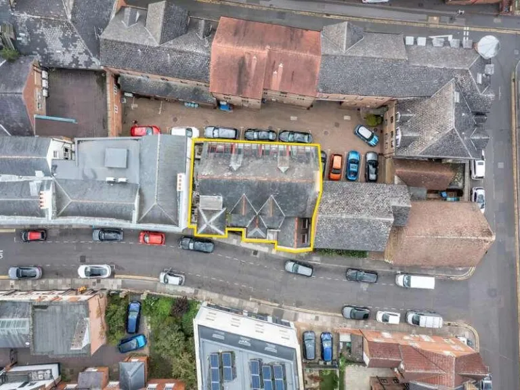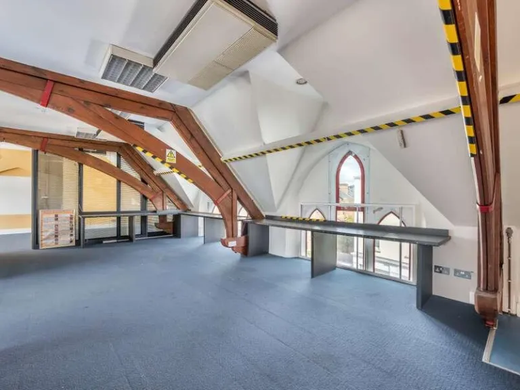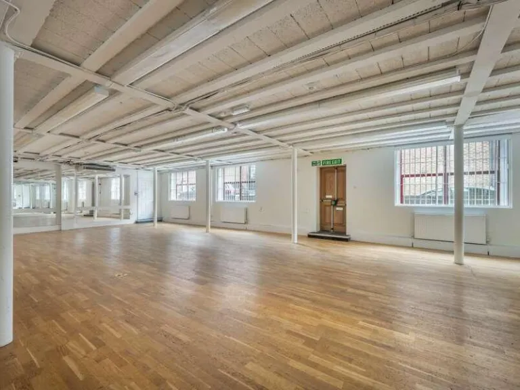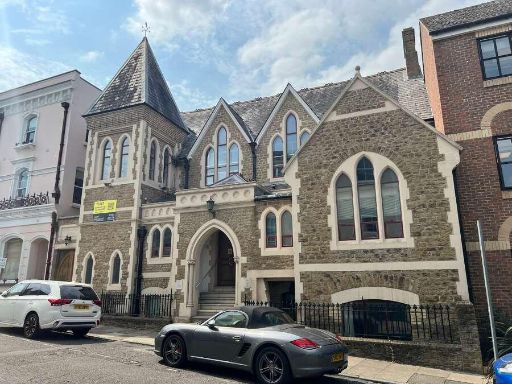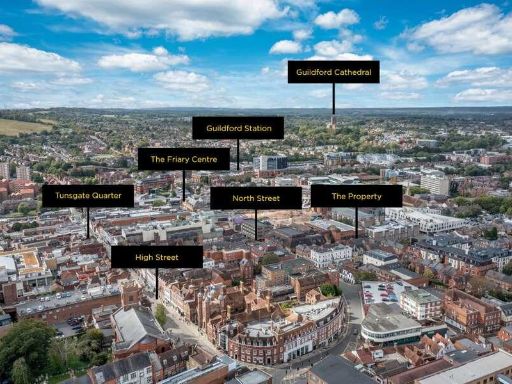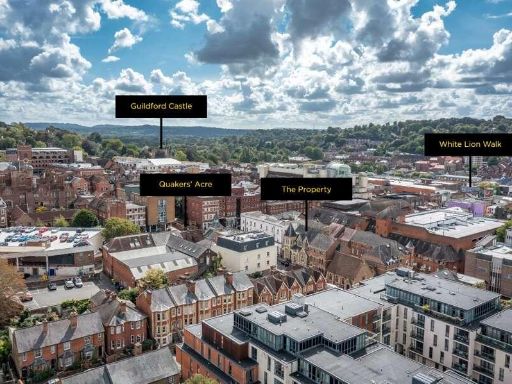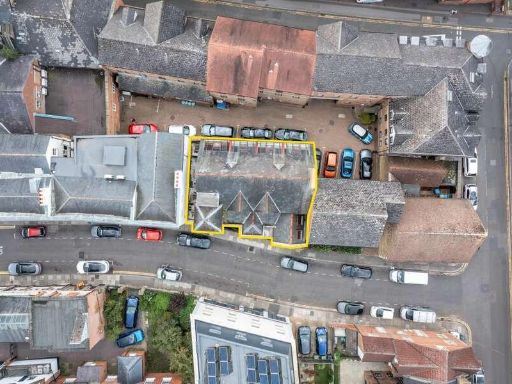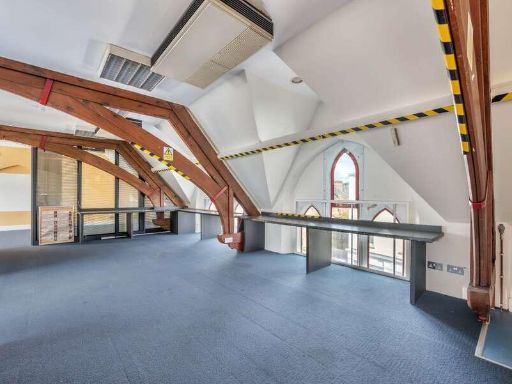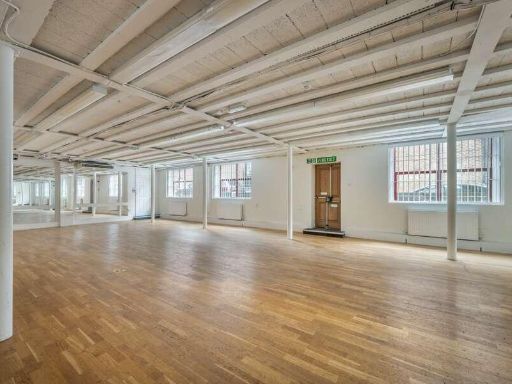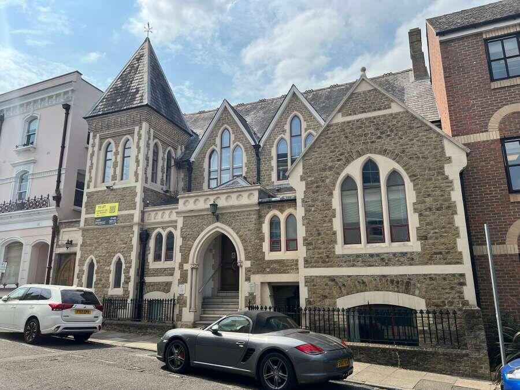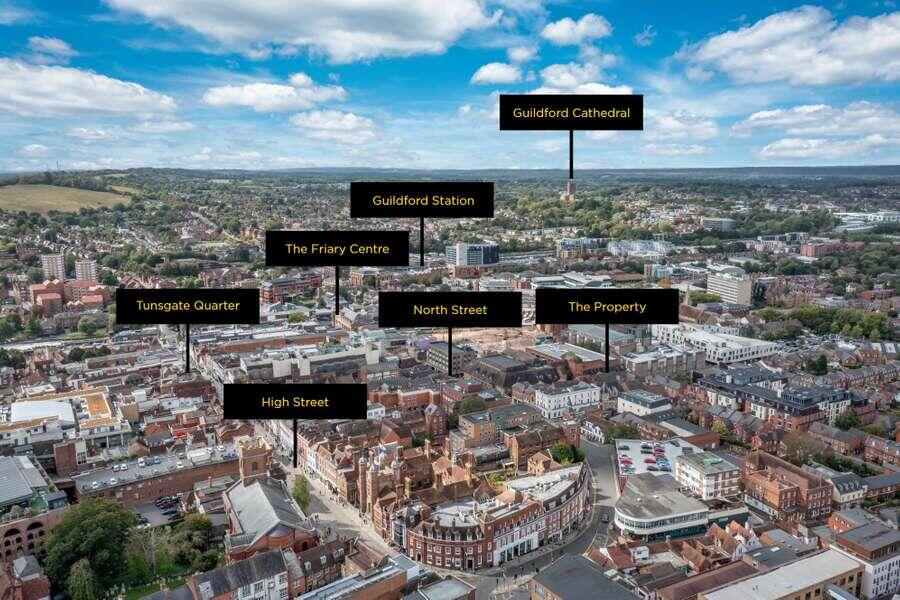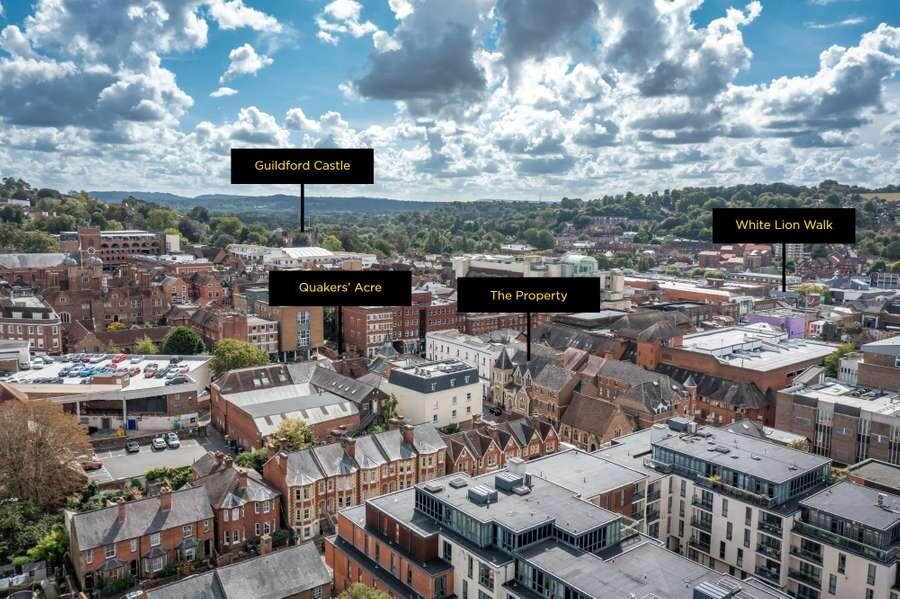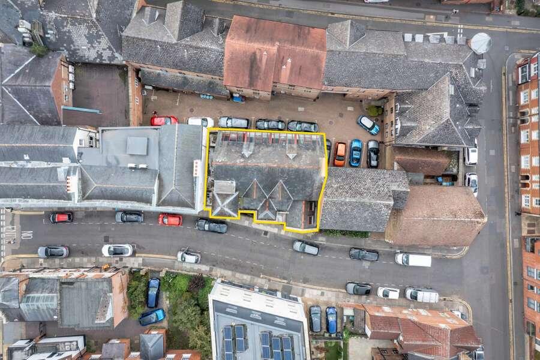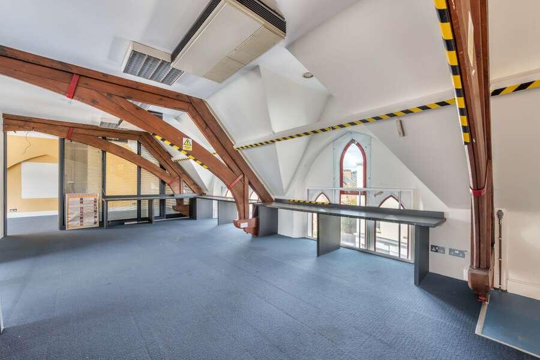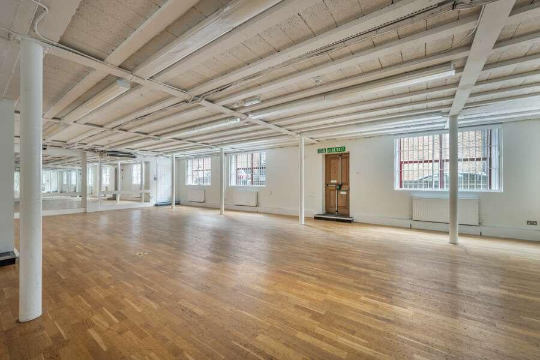Summary - REGENT HOUSE, WARD STREET GU1 4LH
1 bed 1 bath Residential Development
Prime central Guildford redevelopment with consented eight-flat scheme near shops and transport.
Planning and listed consent granted 11.07.25 for conversion to eight flats
Scheme: 3 studios, 2 x 1-bed and 3 x 2-bed (NSA 5,328 sq ft)
Freehold sale with vacant possession; unconditional offers sought > £925,000
SANG £45,080.38, SAMM £5,289.15 and Monitoring Fee £895 payable
Grade II listed — internal roof trusses remain; most interior previously stripped
No private garden; small urban plot suited to high-density conversion
Central location: 0.1 mile to Guildford High Street; 0.5 miles to railway station
Recorded local crime level: very high — factor in management/security costs
A rare consented redevelopment in the heart of Guildford, Regent House offers planning and listed building consent (11.07.25) to convert the Grade II building into eight residential units. The scheme provides three studios, two one-bed and three two-bed flats across c.5,328 sq ft (NSA), with internal cycle parking and a dedicated bin store. The property is freehold and will be sold with vacant possession; unconditional offers are sought in excess of £925,000.
The building’s stone Gothic Revival exterior, large arched windows and tall ceilings create strong market appeal and rental potential in a busy town-centre location 0.1 mile from Guildford High Street and close to Waitrose, Sainsbury’s and transport links. Importantly, the interior was largely stripped out 25–30 years ago so the only significant original internal feature remaining is the roof trusses. That retained element means fewer internal constraints than many listed conversions, making adaptation simpler while preserving period character.
Buyers should budget for known planning-related costs: a SANG contribution of £45,080.38, SAMM contribution of £5,289.15 and a monitoring fee of £895. The plot offers virtually no private external amenity space and the site is compact, so the scheme focuses on high-density town-centre living rather than private gardens. The location is busy and the local recorded crime level is very high—important for underwriting yields and management of lettings.
This opportunity suits a professional investor or developer seeking a city-centre multi-unit conversion with consent in place. The combination of listed character, flexible internal fabric and immediate proximity to retail and transport creates a straightforward delivery route, subject to careful budgeting for statutory contributions and listed-building compliance.
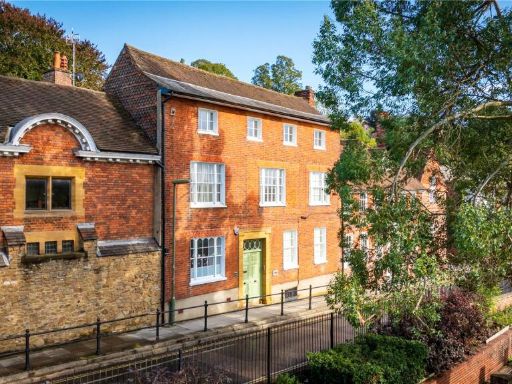 5 bedroom house for sale in Quarry Street, Guildford, Surrey, GU1 — £1,850,000 • 5 bed • 4 bath • 4094 ft²
5 bedroom house for sale in Quarry Street, Guildford, Surrey, GU1 — £1,850,000 • 5 bed • 4 bath • 4094 ft²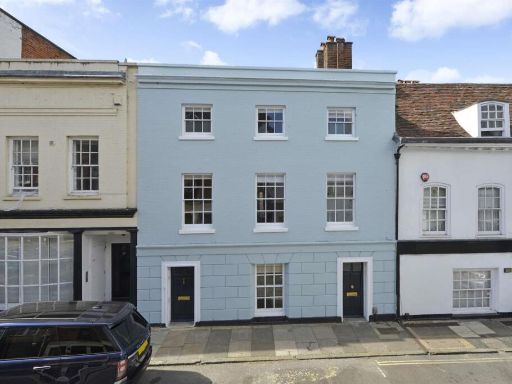 3 bedroom terraced house for sale in Quarry Street, Guildford, GU1 — £1,250,000 • 3 bed • 3 bath • 2387 ft²
3 bedroom terraced house for sale in Quarry Street, Guildford, GU1 — £1,250,000 • 3 bed • 3 bath • 2387 ft²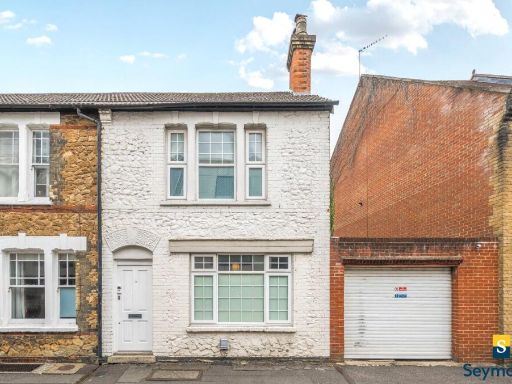 2 bedroom semi-detached house for sale in Haydon Place, Guildford, Surrey, GU1 — £650,000 • 2 bed • 1 bath • 1602 ft²
2 bedroom semi-detached house for sale in Haydon Place, Guildford, Surrey, GU1 — £650,000 • 2 bed • 1 bath • 1602 ft²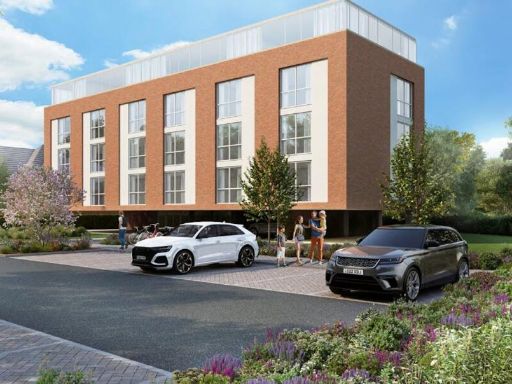 Office for sale in Waterside, Leas Road, Guildford, GU1 4QT, GU1 — POA • 1 bed • 1 bath • 13000 ft²
Office for sale in Waterside, Leas Road, Guildford, GU1 4QT, GU1 — POA • 1 bed • 1 bath • 13000 ft²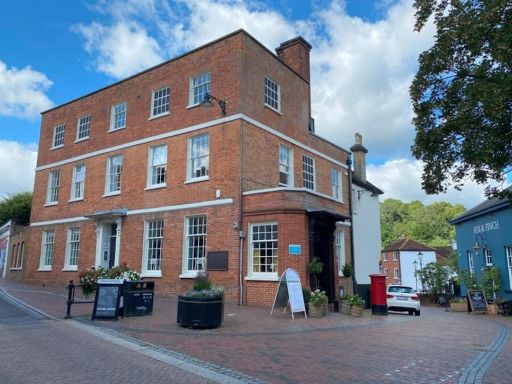 Office for sale in The Post House, 128-130 High Street, Godalming Surrey, GU7 1AB, GU7 — £1,500,000 • 1 bed • 1 bath • 4019 ft²
Office for sale in The Post House, 128-130 High Street, Godalming Surrey, GU7 1AB, GU7 — £1,500,000 • 1 bed • 1 bath • 4019 ft²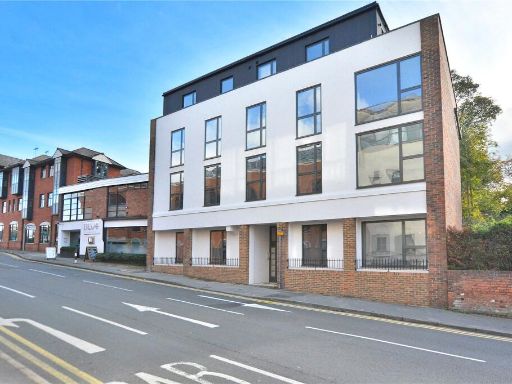 2 bedroom apartment for sale in Sydenham Road, Guildford, Surrey, GU1 — £425,000 • 2 bed • 1 bath • 547 ft²
2 bedroom apartment for sale in Sydenham Road, Guildford, Surrey, GU1 — £425,000 • 2 bed • 1 bath • 547 ft²