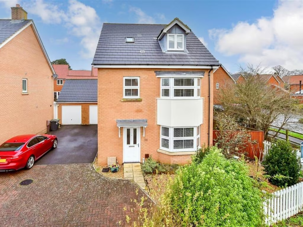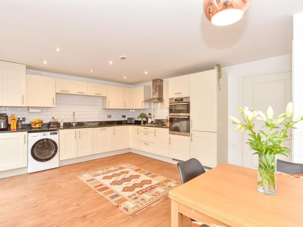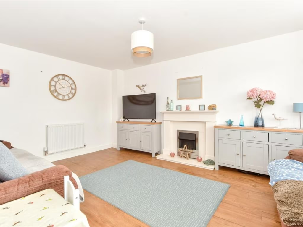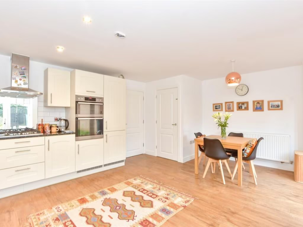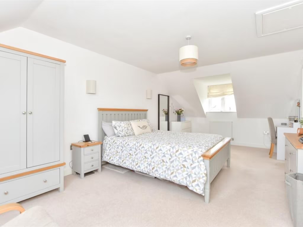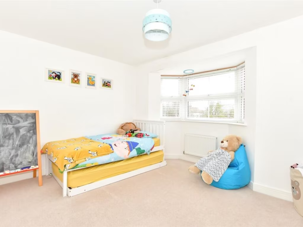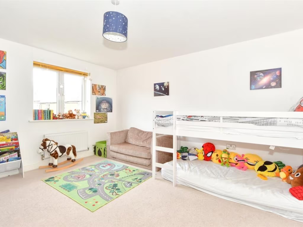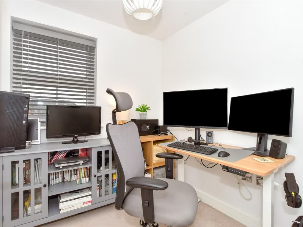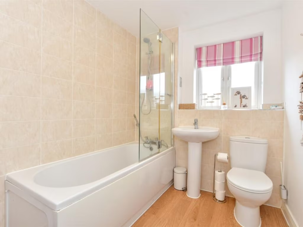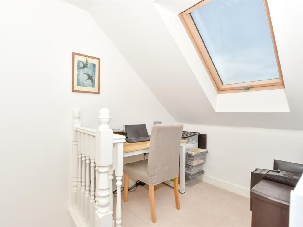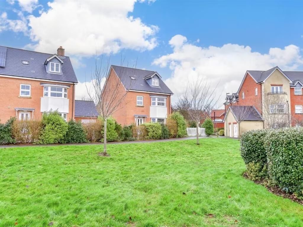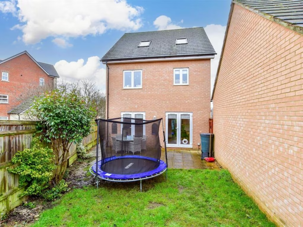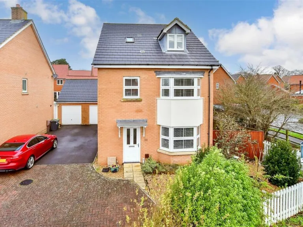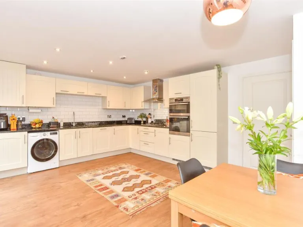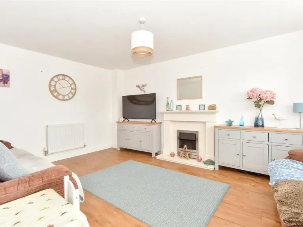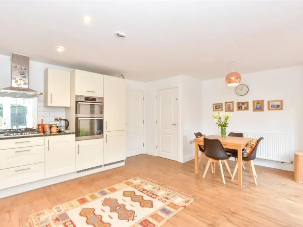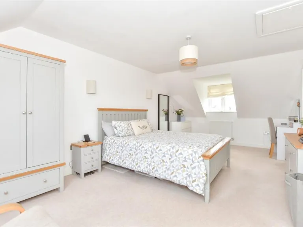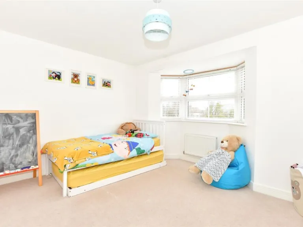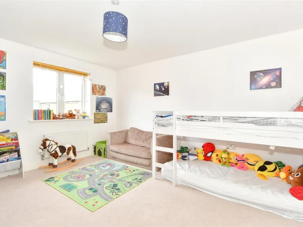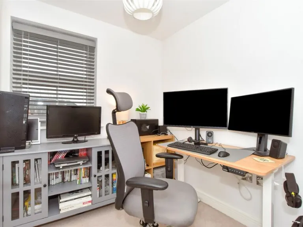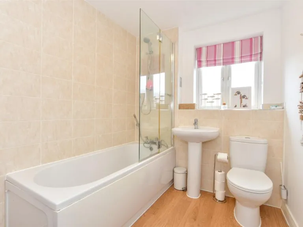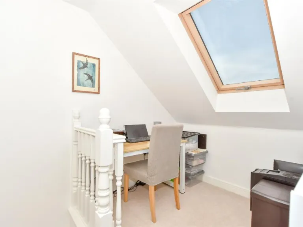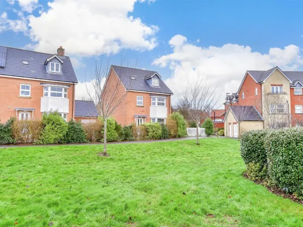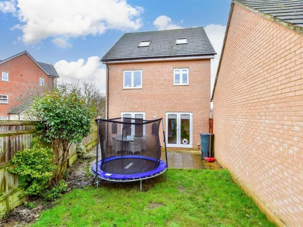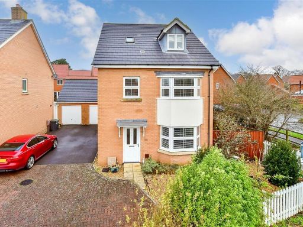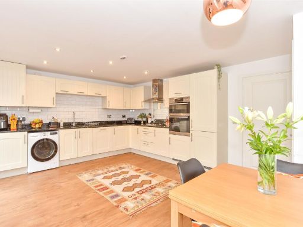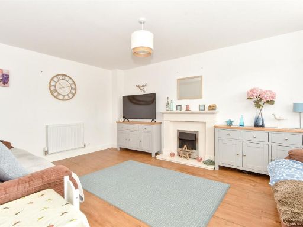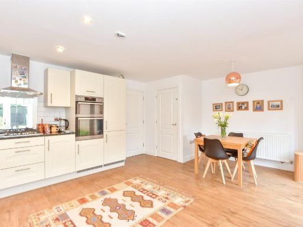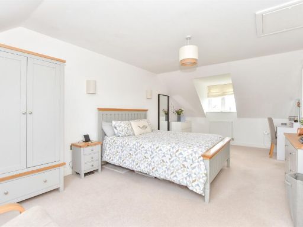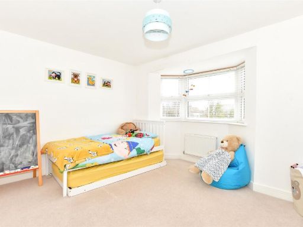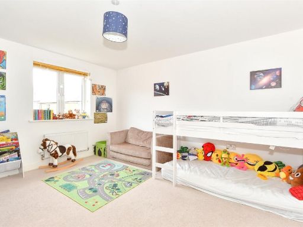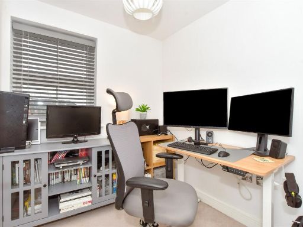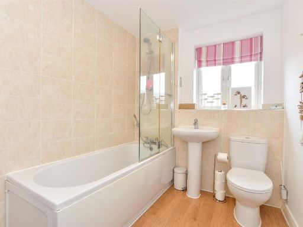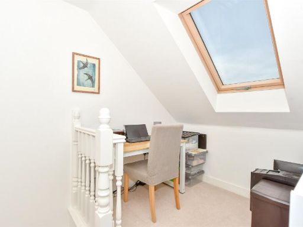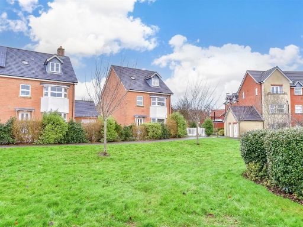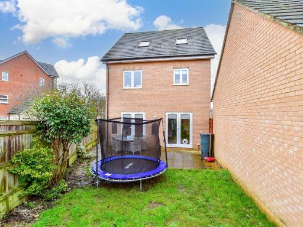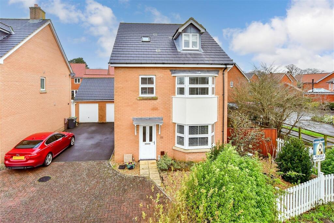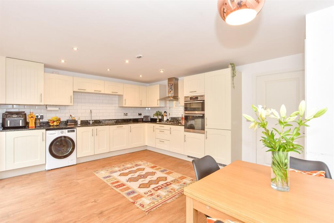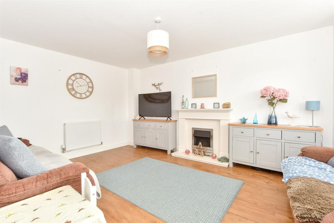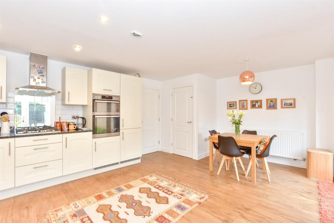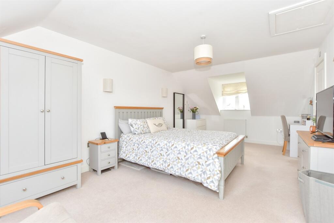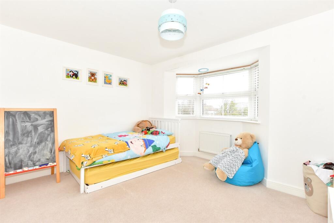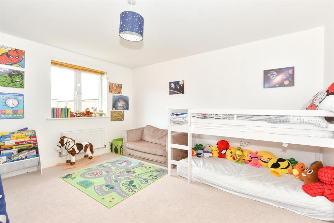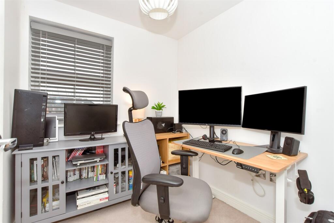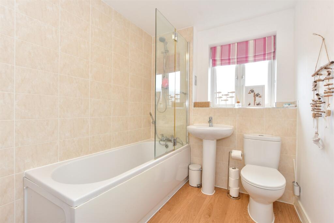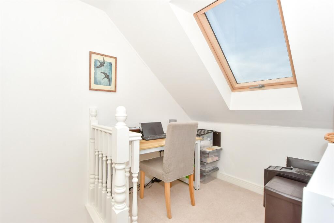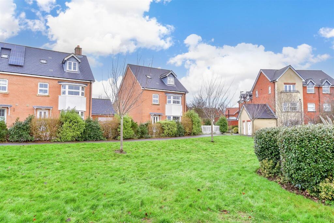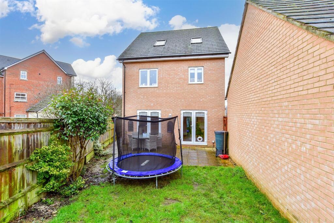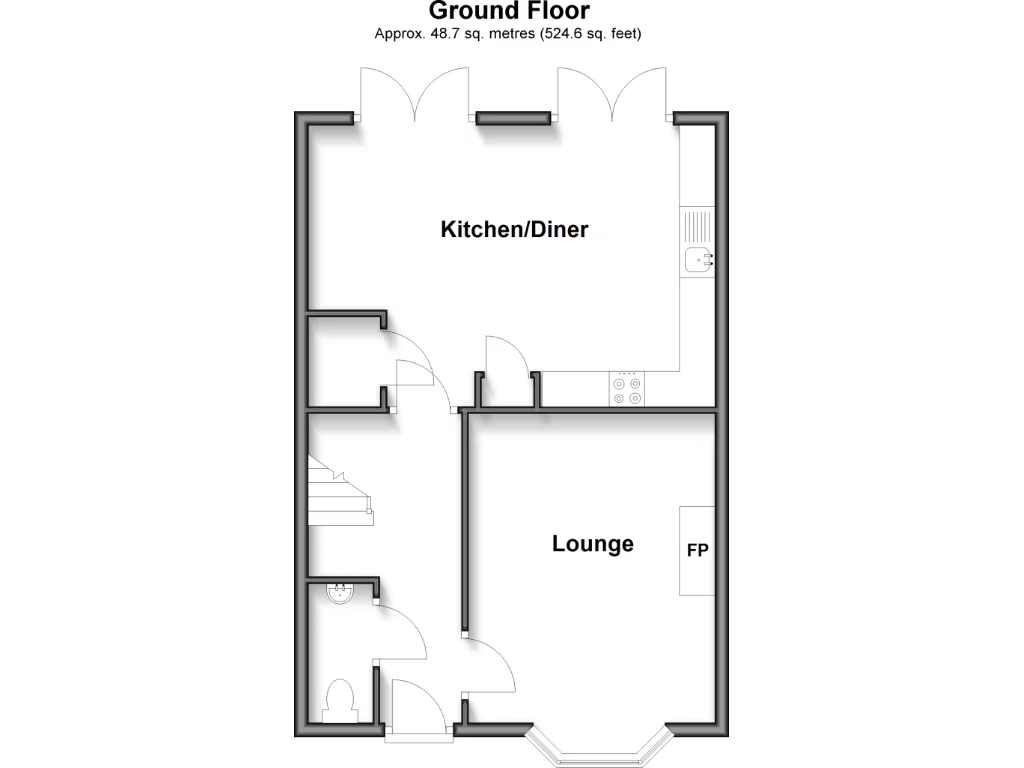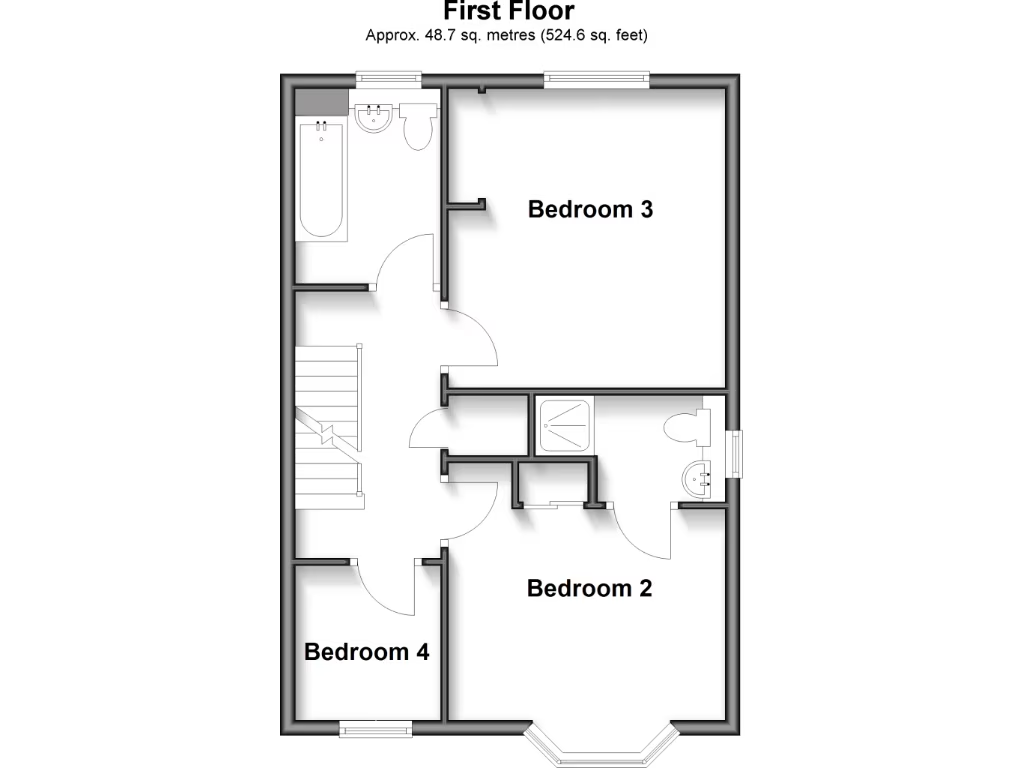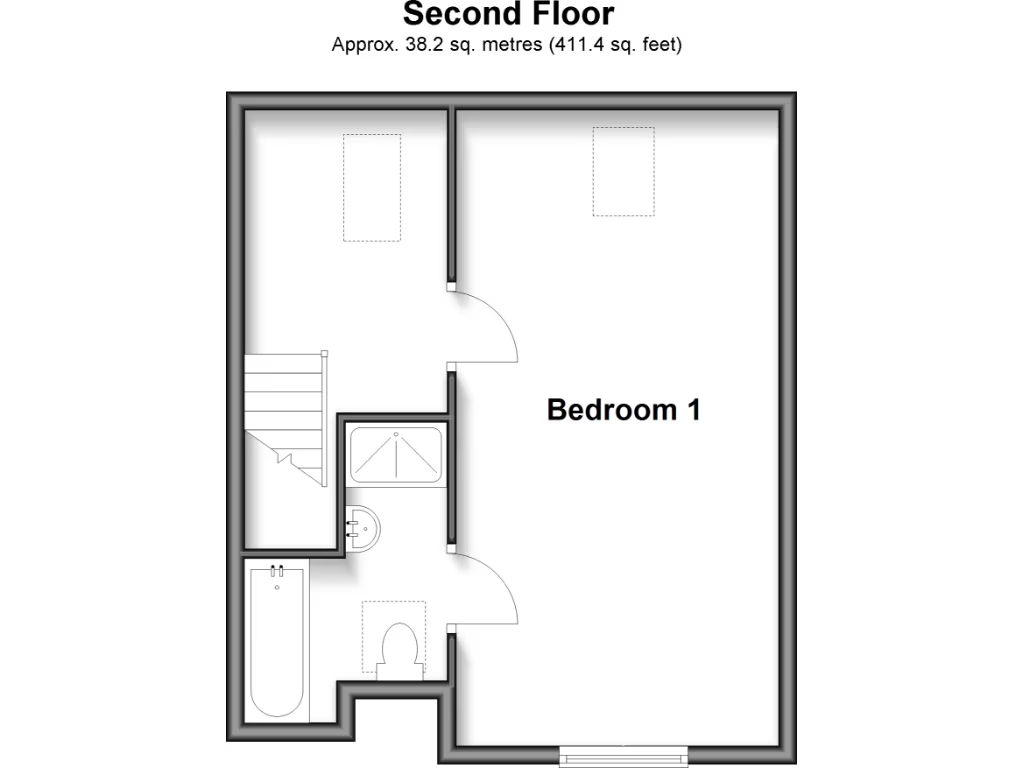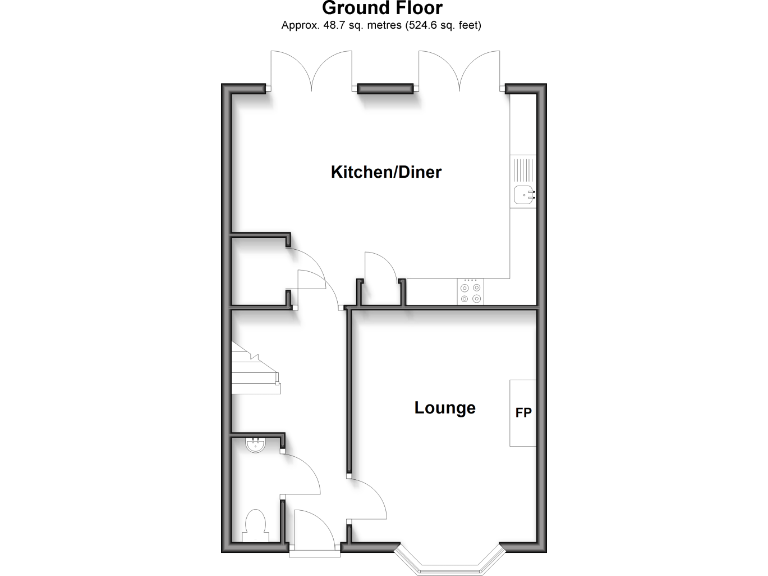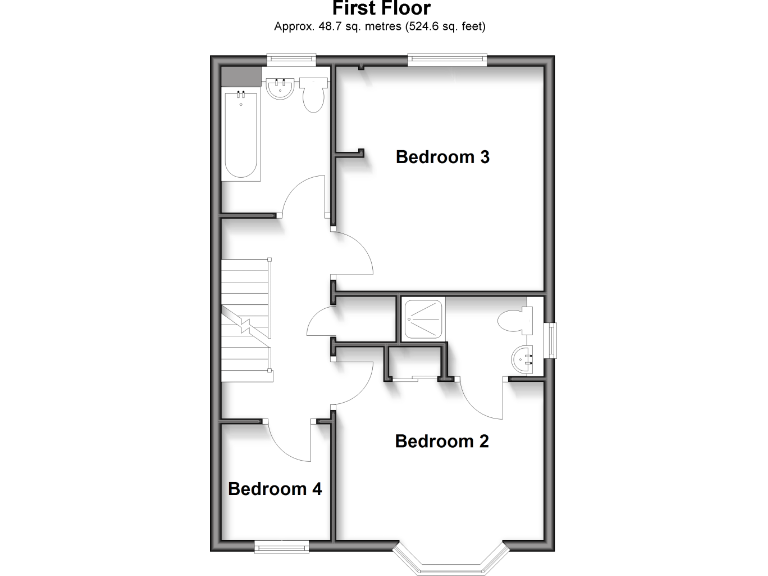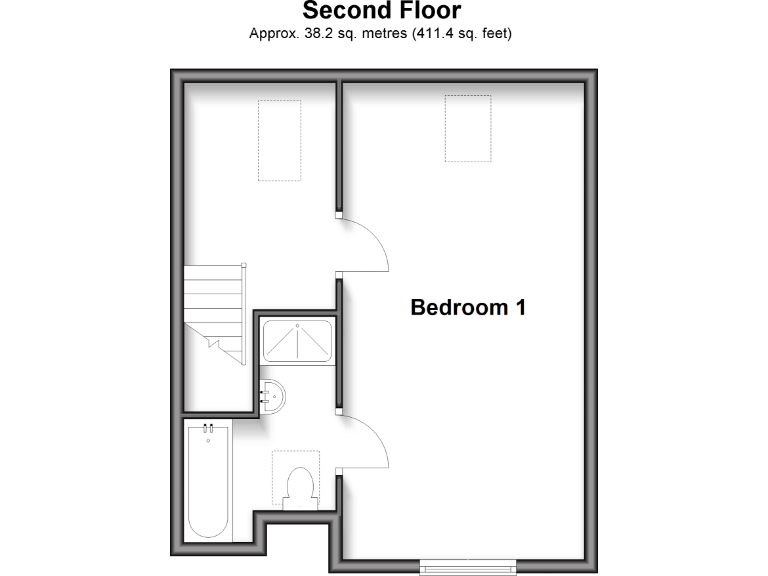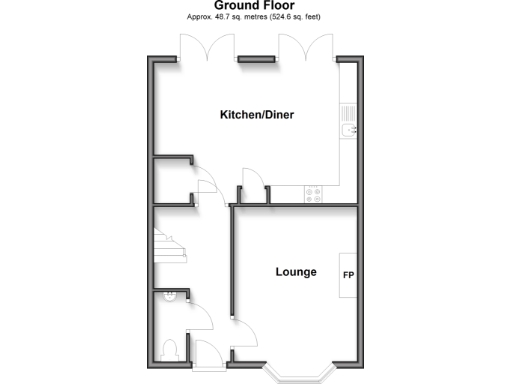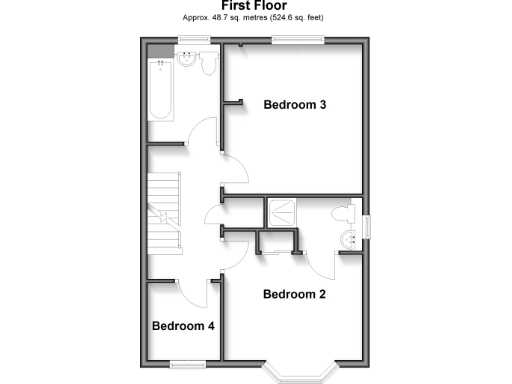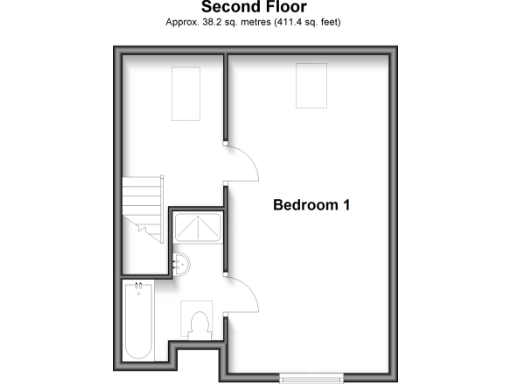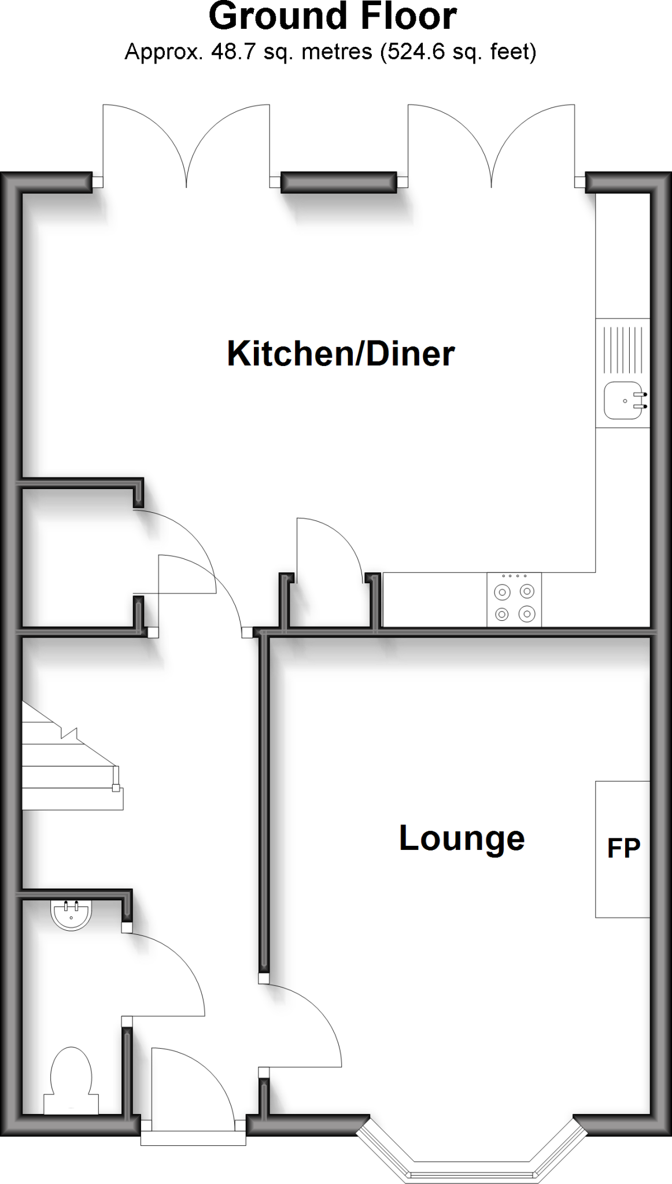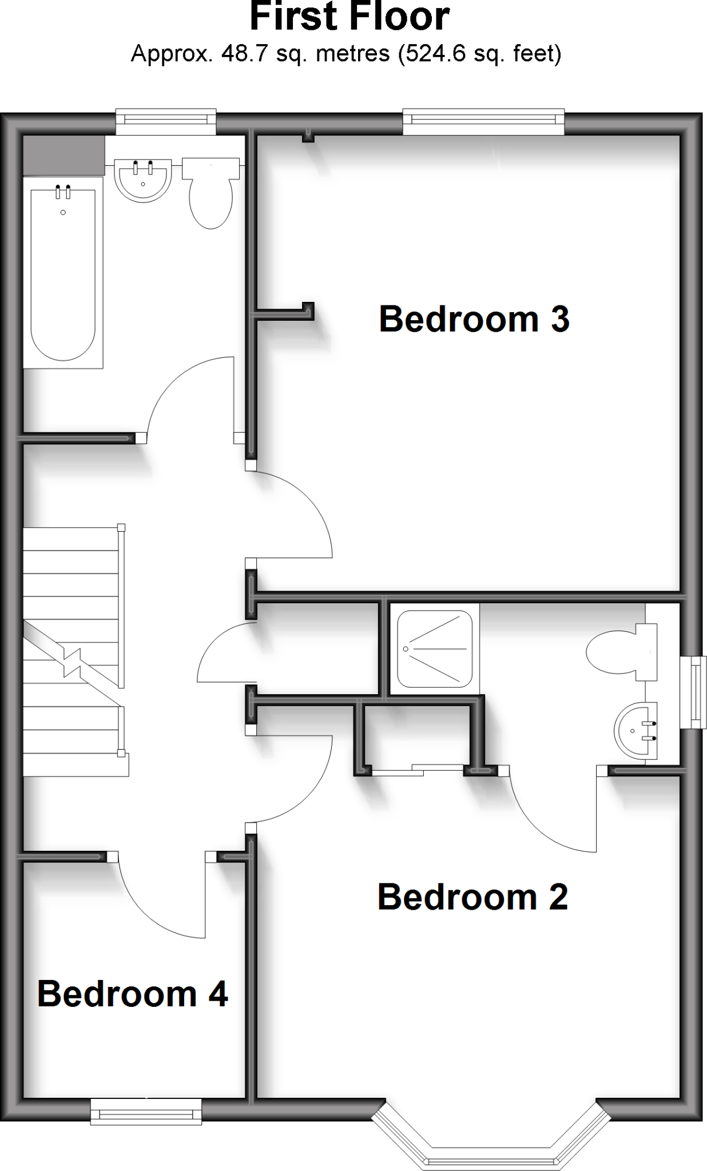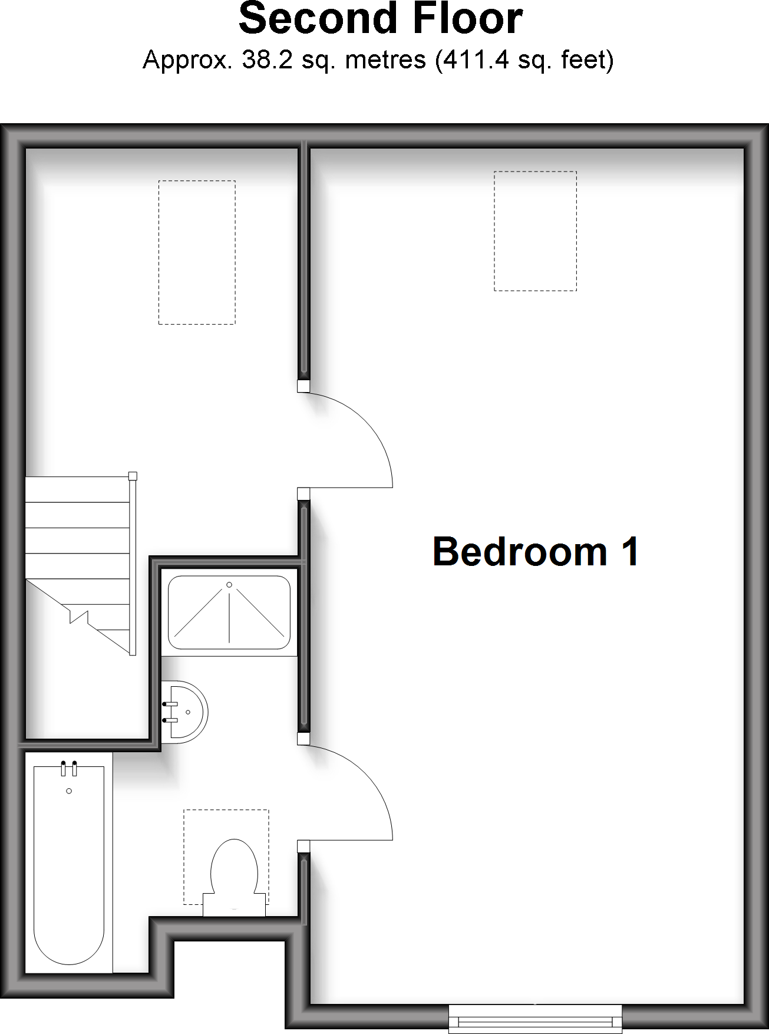Summary -
2 Brushwood Grove,EMSWORTH,PO10 7GT
PO10 7GT
4 bed 3 bath Detached
Family-focused three-storey home with sunny decked garden and garage near station.
Large principal bedroom with en-suite and second en-suite
This three-storey, four-bedroom detached house offers flexible family accommodation across approximately 1,615 sq ft. The large principal bedroom comes with an en-suite and there is a second en-suite, making mornings easier for busy households. The modern kitchen/diner and 17ft lounge provide comfortable living space, while the garage and driveway deliver practical parking.
Outside, the sunny rear garden with a private deck is a key feature for outdoor relaxing and child play. The property sits in a quiet cul-de-sac overlooking communal green space and is within easy reach of Emsworth town centre and the train station, benefiting daily commutes and local amenities.
Practical points to note: council tax is above average for the area and the fourth bedroom is notably smaller than the others. Purchasers should verify appliance condition and any planning/consent history if alterations are important. The home is freehold, has low local crime, no flood risk, and benefits from fast broadband and mains gas central heating.
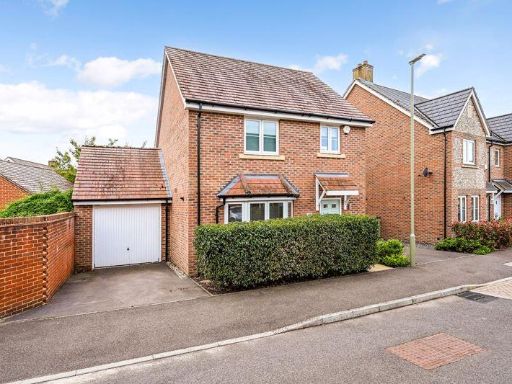 3 bedroom detached house for sale in Skylark Avenue, Emsworth, PO10 — £525,000 • 3 bed • 2 bath • 908 ft²
3 bedroom detached house for sale in Skylark Avenue, Emsworth, PO10 — £525,000 • 3 bed • 2 bath • 908 ft²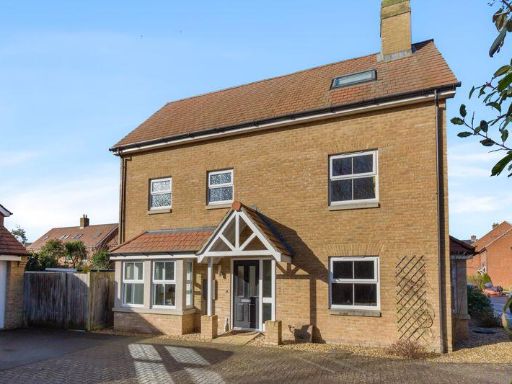 4 bedroom detached house for sale in Spire View, Emsworth, PO10 — £560,000 • 4 bed • 3 bath • 888 ft²
4 bedroom detached house for sale in Spire View, Emsworth, PO10 — £560,000 • 4 bed • 3 bath • 888 ft²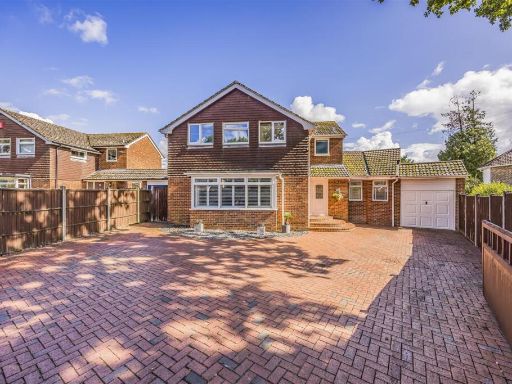 4 bedroom detached house for sale in Horndean Road, Emsworth, PO10 — £675,000 • 4 bed • 1 bath • 1561 ft²
4 bedroom detached house for sale in Horndean Road, Emsworth, PO10 — £675,000 • 4 bed • 1 bath • 1561 ft² 4 bedroom detached house for sale in Kennett Way, Emsworth, PO10 — £520,000 • 4 bed • 2 bath • 1006 ft²
4 bedroom detached house for sale in Kennett Way, Emsworth, PO10 — £520,000 • 4 bed • 2 bath • 1006 ft²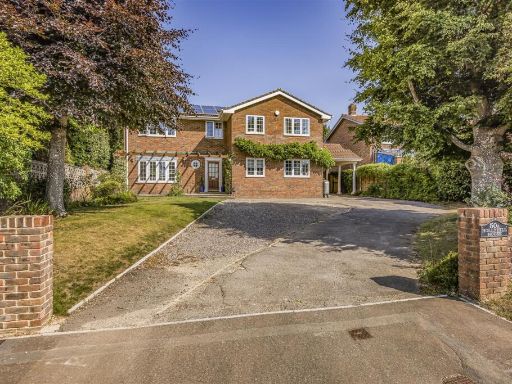 4 bedroom detached house for sale in Hollybank Lane, Emsworth, PO10 — £1,100,000 • 4 bed • 3 bath • 3067 ft²
4 bedroom detached house for sale in Hollybank Lane, Emsworth, PO10 — £1,100,000 • 4 bed • 3 bath • 3067 ft²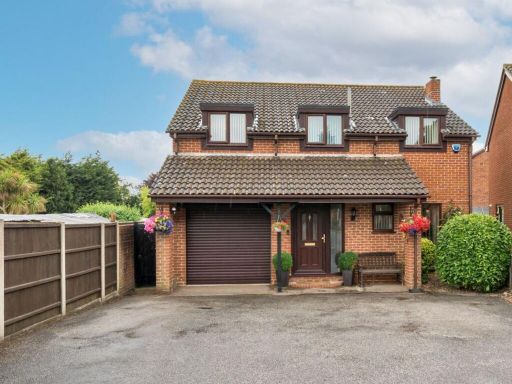 4 bedroom detached house for sale in New Brighton Road, Emsworth, PO10 — £595,000 • 4 bed • 1 bath • 1356 ft²
4 bedroom detached house for sale in New Brighton Road, Emsworth, PO10 — £595,000 • 4 bed • 1 bath • 1356 ft²