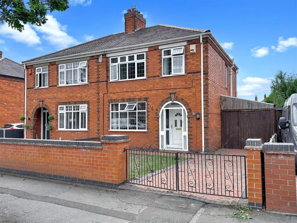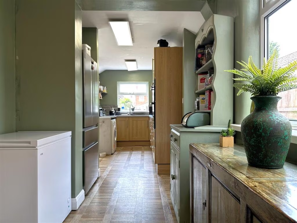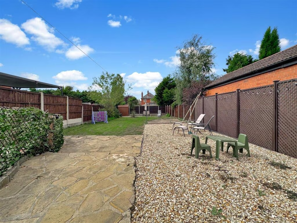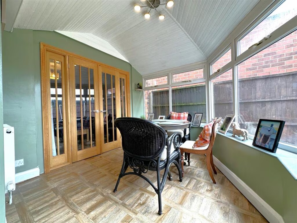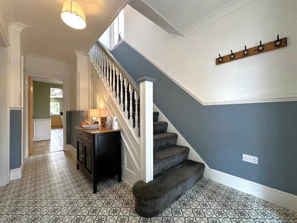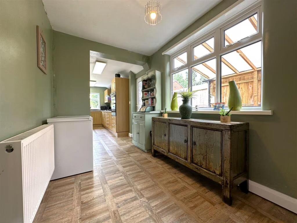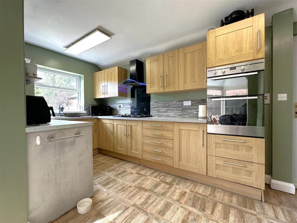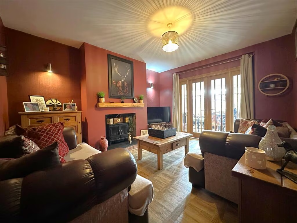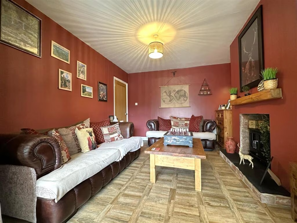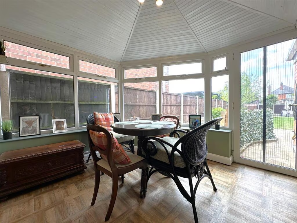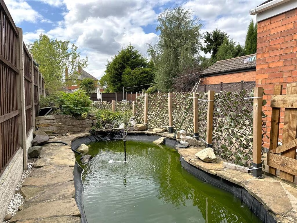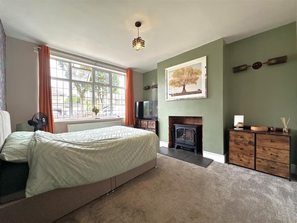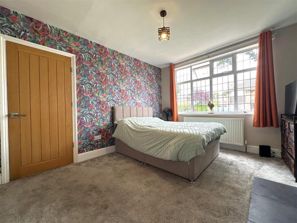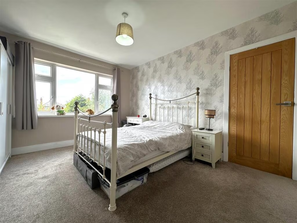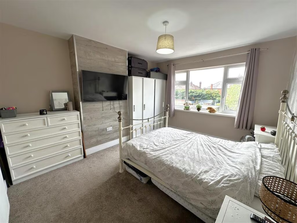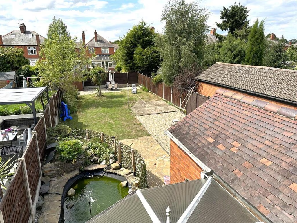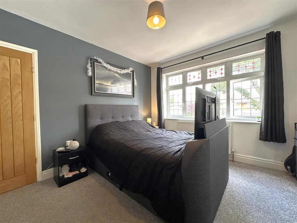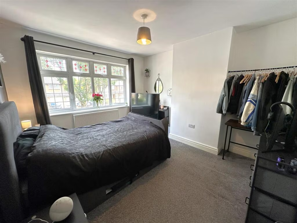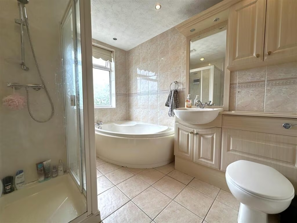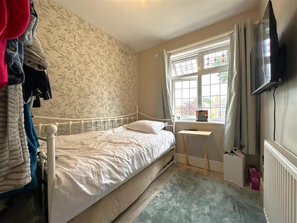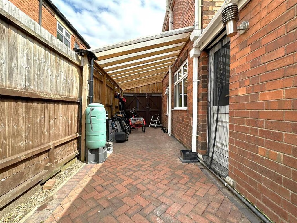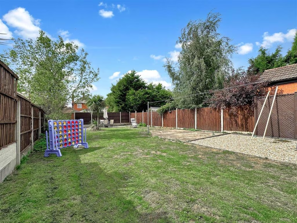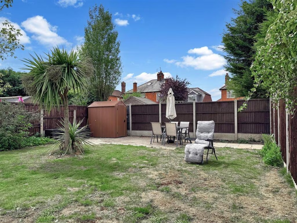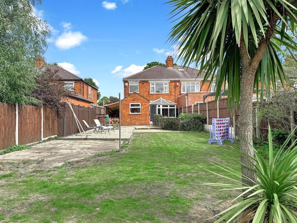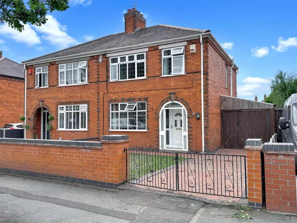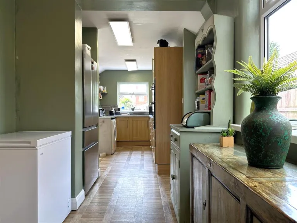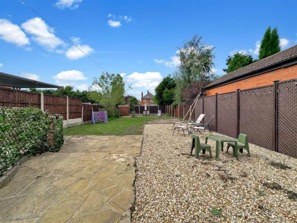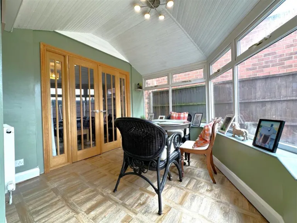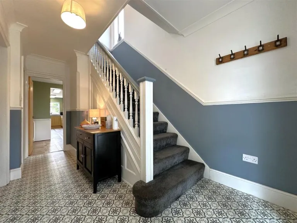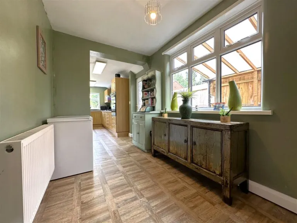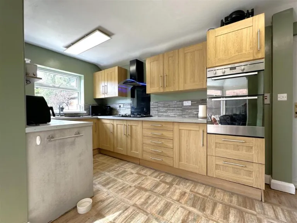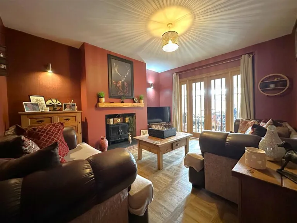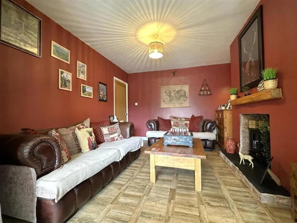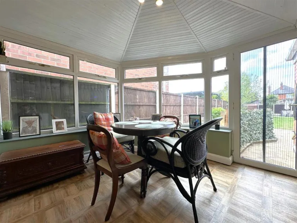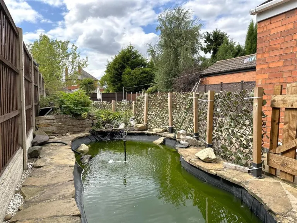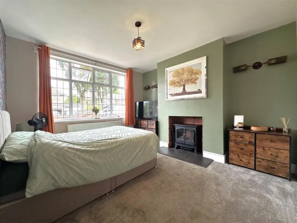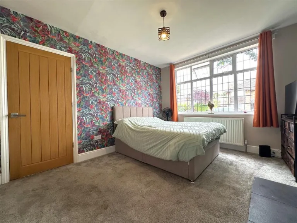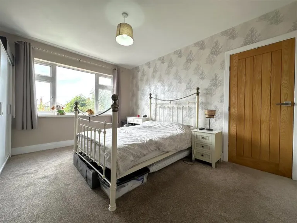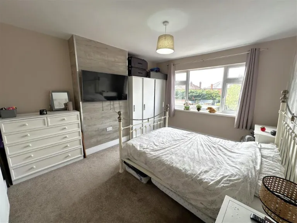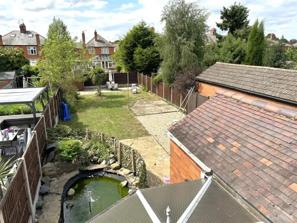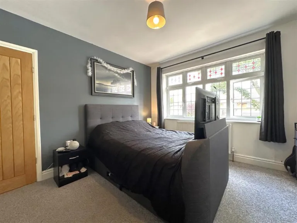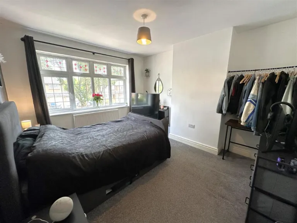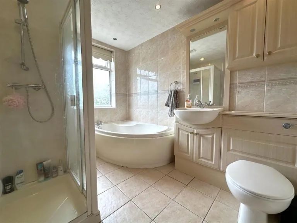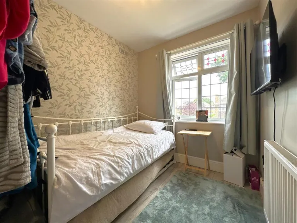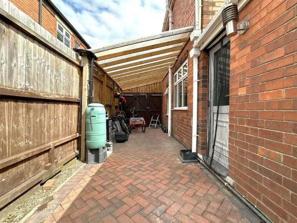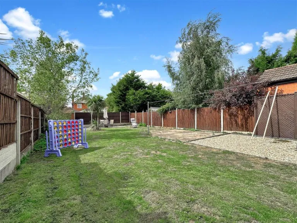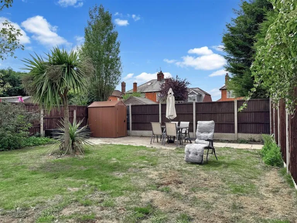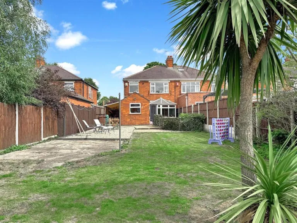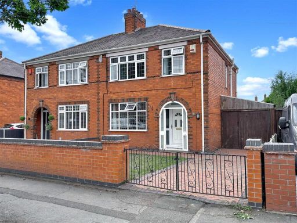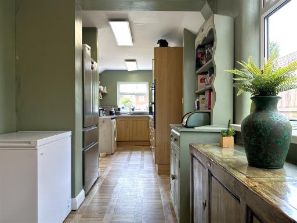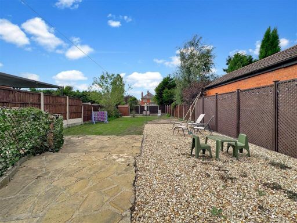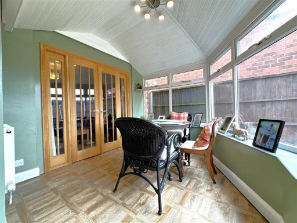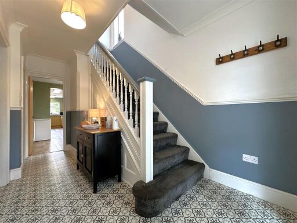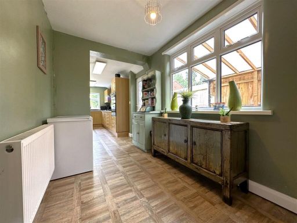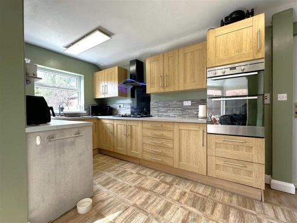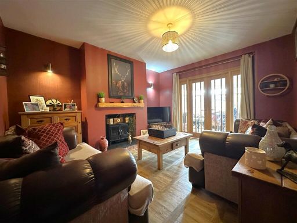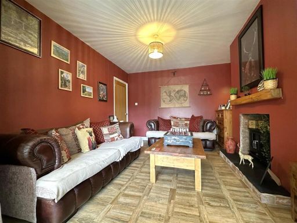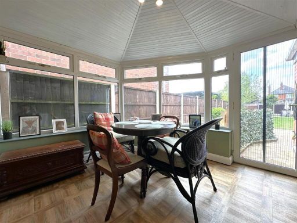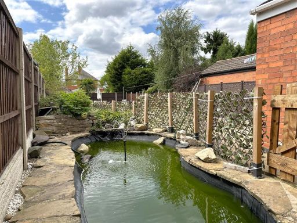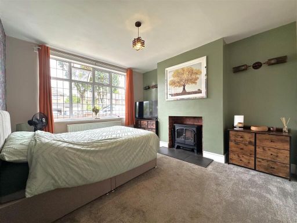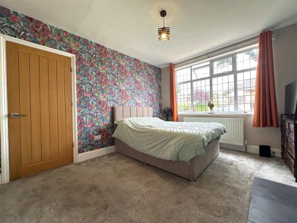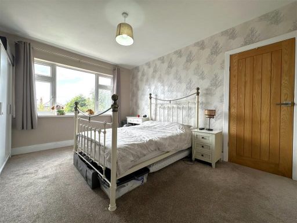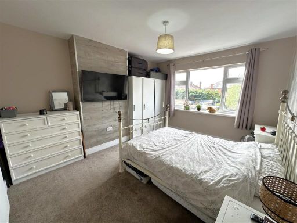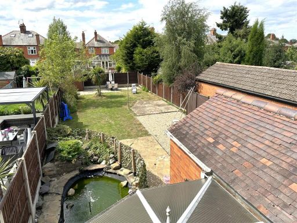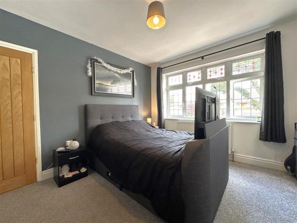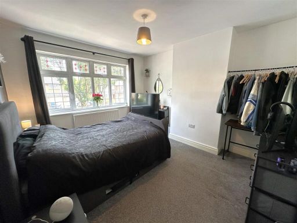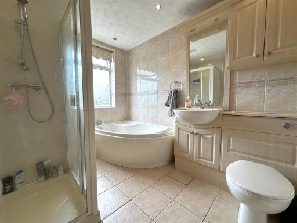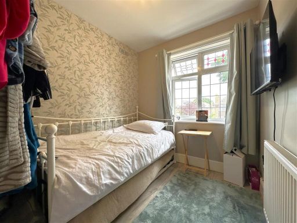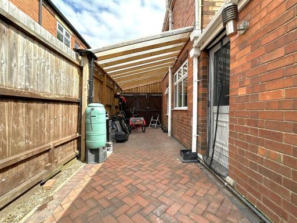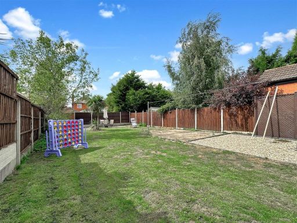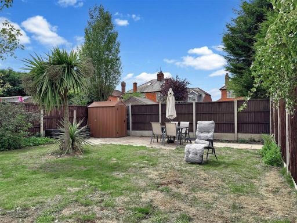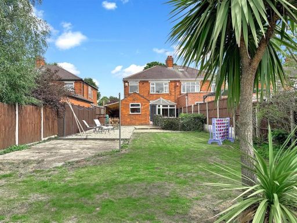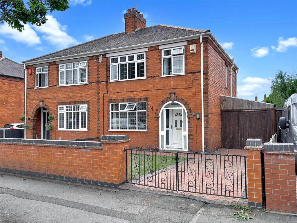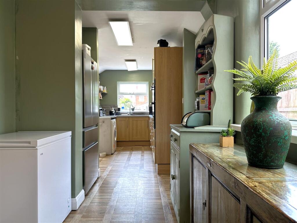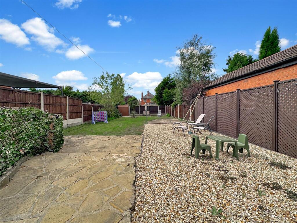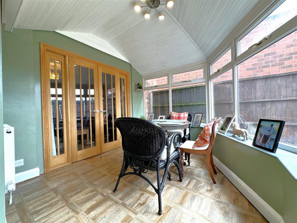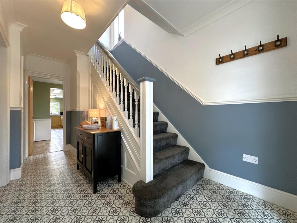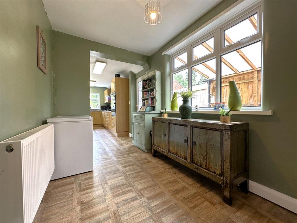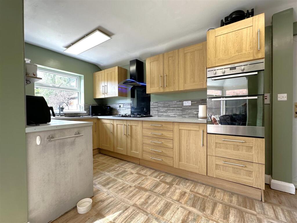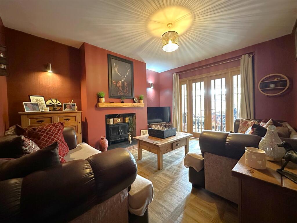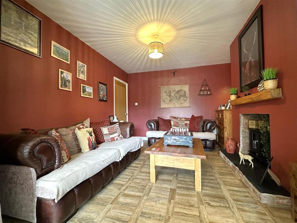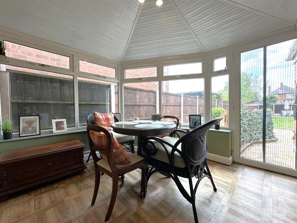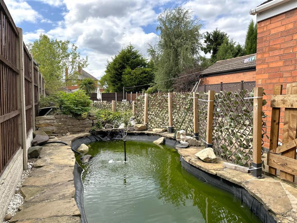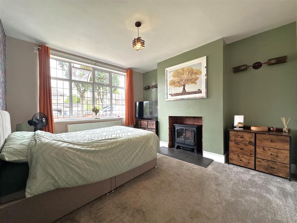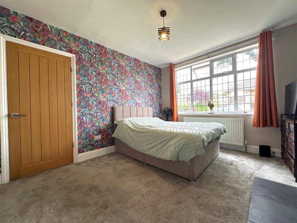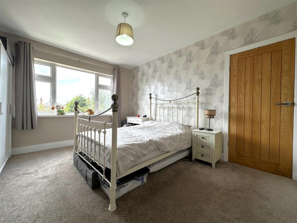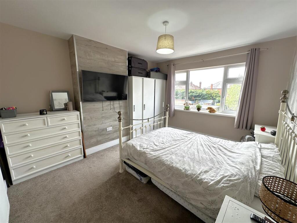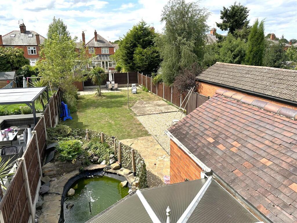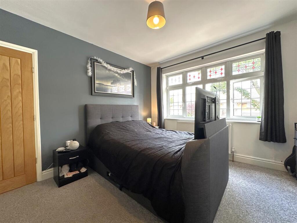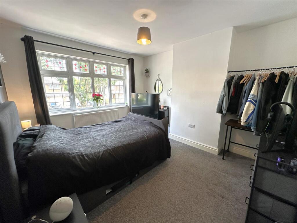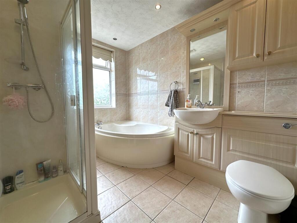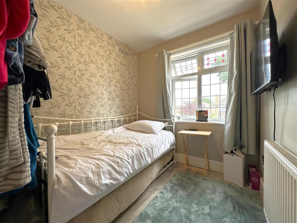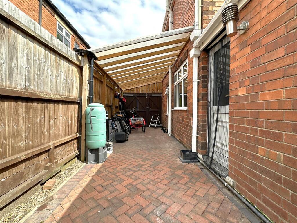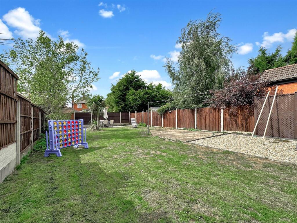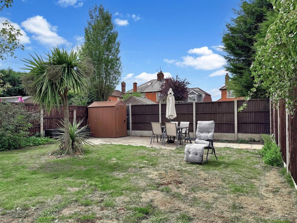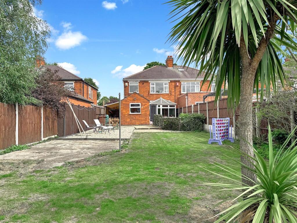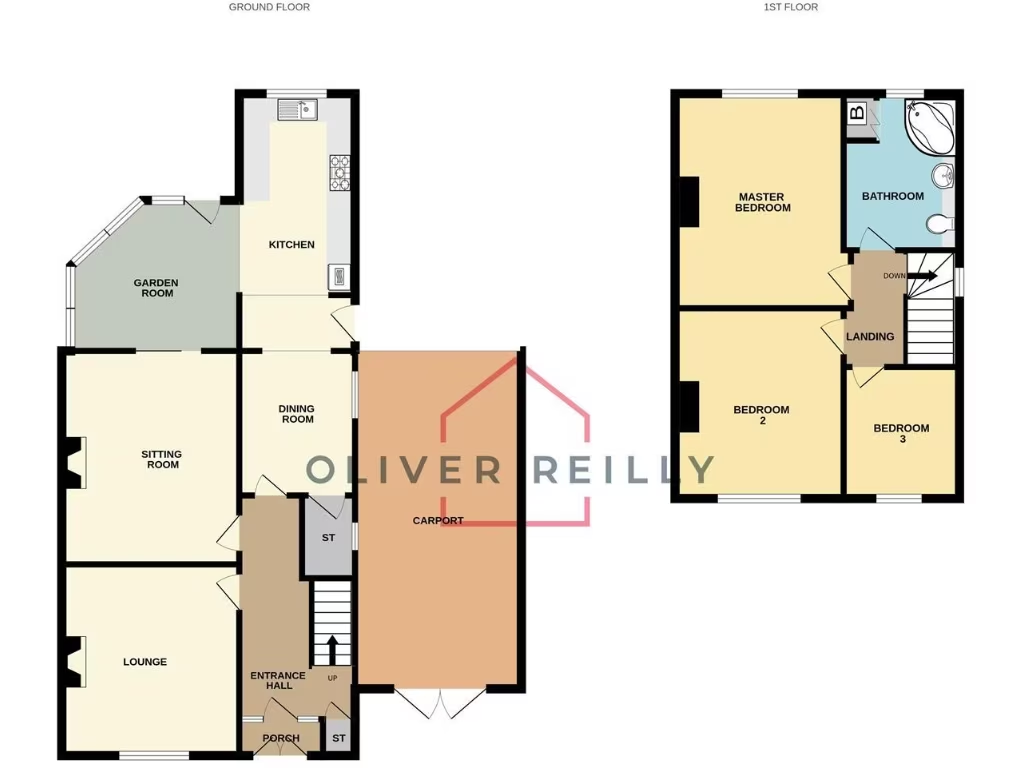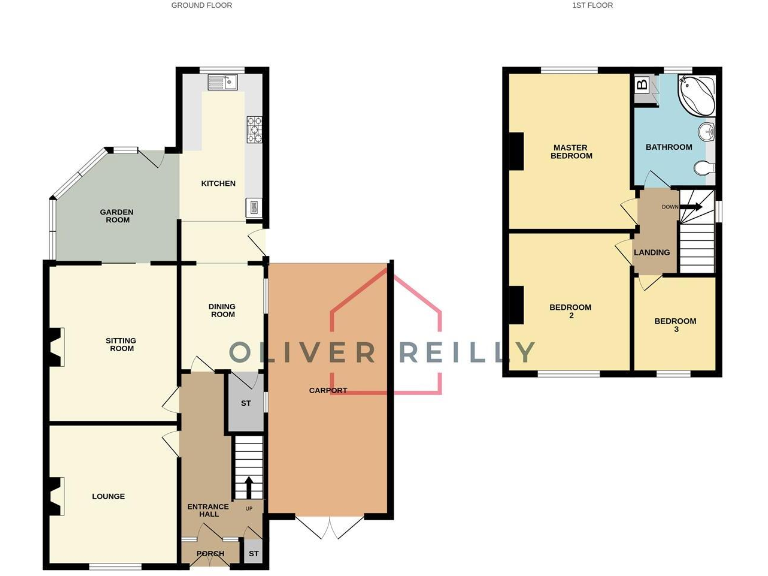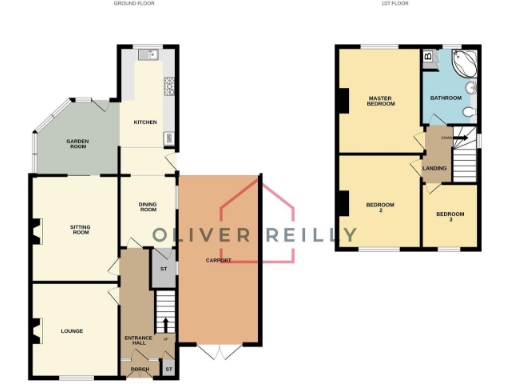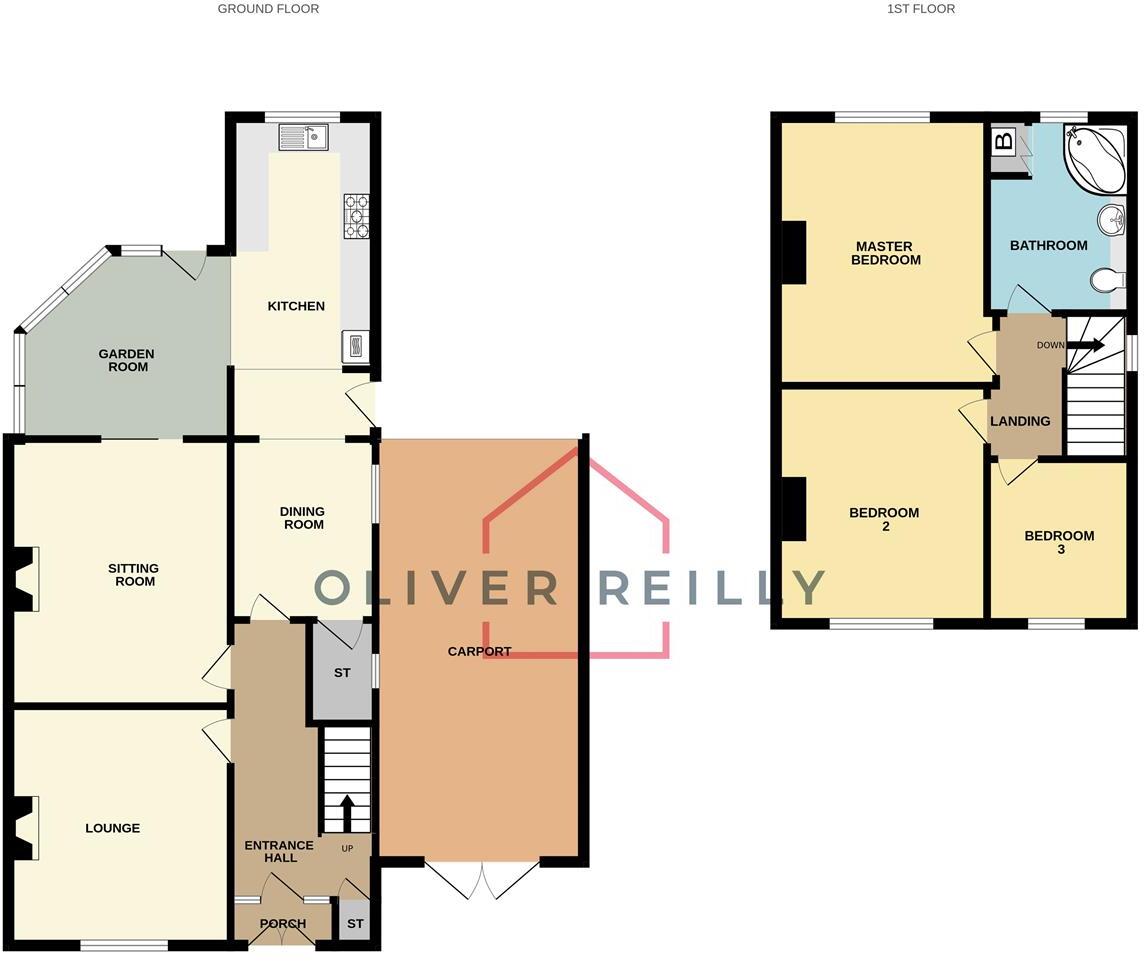Summary - Windsor Avenue, Newark NG24 4JA
3 bed 1 bath Semi-Detached
Generous plot, central location and versatile living for growing families.
- Three bedrooms with three reception rooms plus a garden room
- Large private, fully enclosed rear garden with multiple seating areas
- Gated multi-car block-paved driveway and attached timber carport
- Many period features retained alongside a modern fitted kitchen
- One four-piece bathroom only; single bathroom for three bedrooms
- Gas combi boiler fitted within last six years; uPVC double glazing
- EPC D (64); solid brick (assumed no cavity wall insulation)
- Potential to convert carport/driveway to garage or extra space (permissions needed)
An attractive 1930s semi-detached home arranged over two storeys, offering three well-proportioned bedrooms and flexible living across three reception rooms plus a garden room. The property blends original period features with a modern fitted kitchen and a four-piece family bathroom — a good fit for families seeking space close to Newark town centre and parks.
Externally the house sits on a generous, private plot with a gated, multi-car block-paved driveway and an attached timber carport. The rear garden is large, level and fully enclosed with defined seating areas, pond and shed hard-standing, providing practical outdoor space and scope for landscaping or extensions (subject to approvals).
Practical benefits include uPVC double glazing and a gas combination boiler fitted within the last six years. The home is freehold with an EPC rating of D (64) and council tax band C. Notable constraints: the property’s solid brick construction likely lacks cavity wall insulation (assumed), the EPC is middling, and there is a single bathroom serving three bedrooms. Any buyer should verify services and appliances, as they have not been tested.
Overall this is a characterful family home in a popular central location, offering immediate liveability and clear potential to update energy efficiency or adapt the carport/driveway space into additional accommodation or a garage, subject to planning consent.
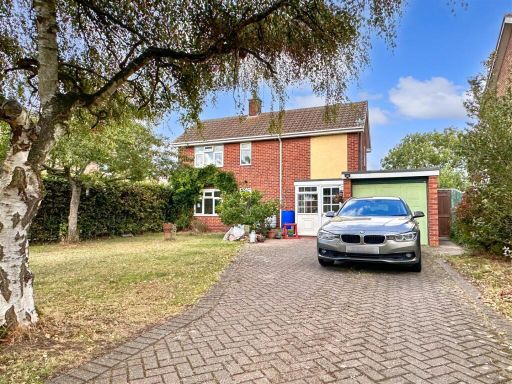 3 bedroom detached house for sale in Valley Prospect, Newark, NG24 — £300,000 • 3 bed • 1 bath • 1216 ft²
3 bedroom detached house for sale in Valley Prospect, Newark, NG24 — £300,000 • 3 bed • 1 bath • 1216 ft²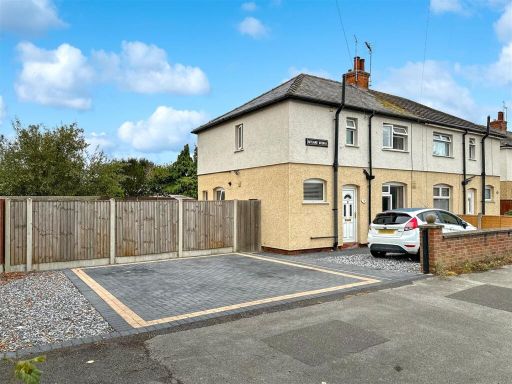 3 bedroom semi-detached house for sale in Rutland Avenue, Newark, NG24 — £190,000 • 3 bed • 1 bath • 906 ft²
3 bedroom semi-detached house for sale in Rutland Avenue, Newark, NG24 — £190,000 • 3 bed • 1 bath • 906 ft²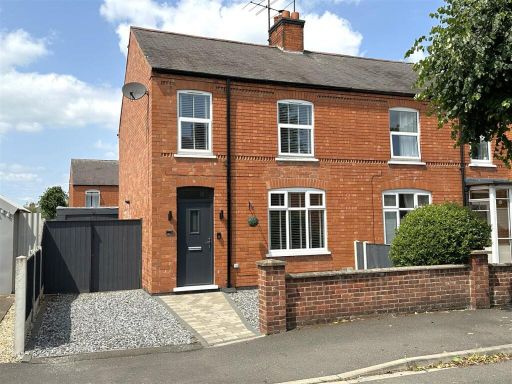 3 bedroom semi-detached house for sale in Dunholme Avenue, Newark, NG24 — £235,000 • 3 bed • 1 bath • 850 ft²
3 bedroom semi-detached house for sale in Dunholme Avenue, Newark, NG24 — £235,000 • 3 bed • 1 bath • 850 ft²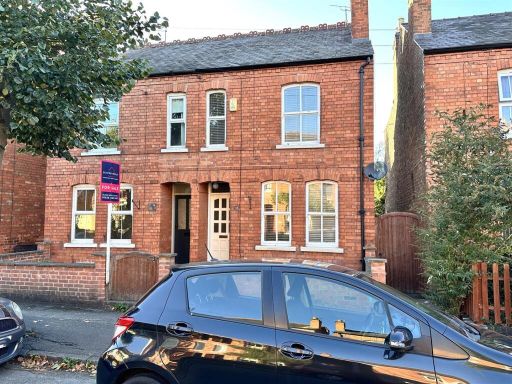 2 bedroom semi-detached house for sale in Charles Street, Newark, NG24 — £190,000 • 2 bed • 1 bath • 1055 ft²
2 bedroom semi-detached house for sale in Charles Street, Newark, NG24 — £190,000 • 2 bed • 1 bath • 1055 ft²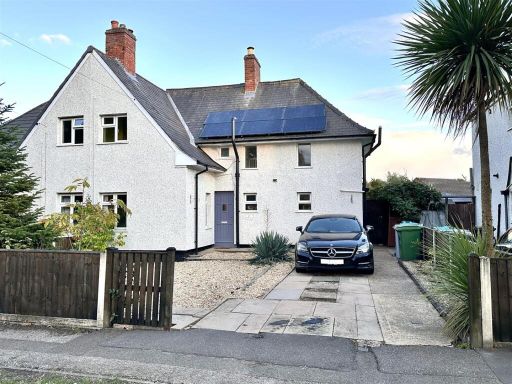 3 bedroom semi-detached house for sale in Beech Avenue, Newark, NG24 — £190,000 • 3 bed • 1 bath • 950 ft²
3 bedroom semi-detached house for sale in Beech Avenue, Newark, NG24 — £190,000 • 3 bed • 1 bath • 950 ft²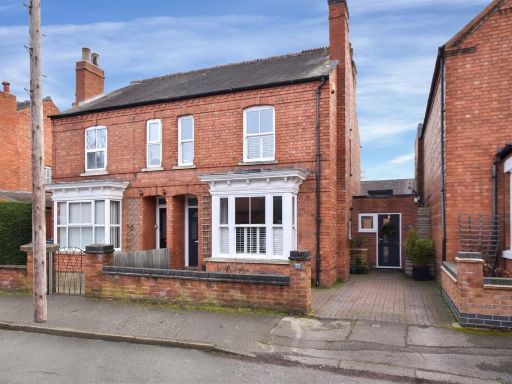 3 bedroom semi-detached house for sale in Charles Street, Newark, NG24 — £320,000 • 3 bed • 2 bath • 1344 ft²
3 bedroom semi-detached house for sale in Charles Street, Newark, NG24 — £320,000 • 3 bed • 2 bath • 1344 ft²