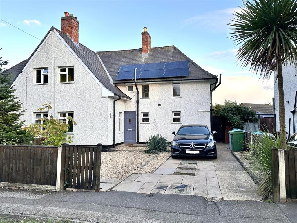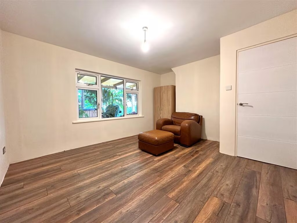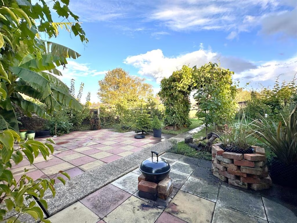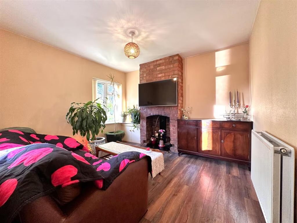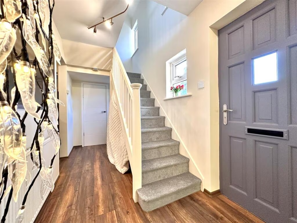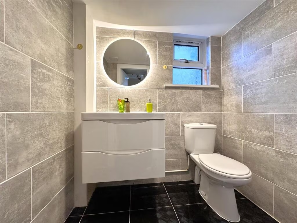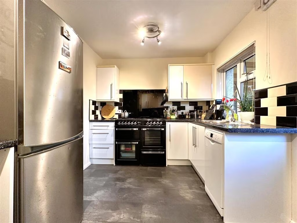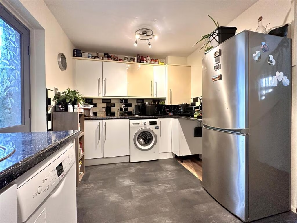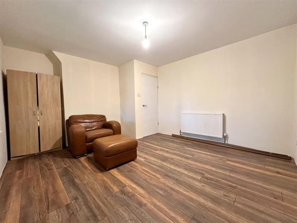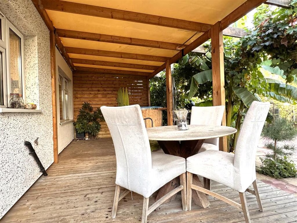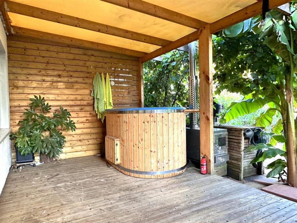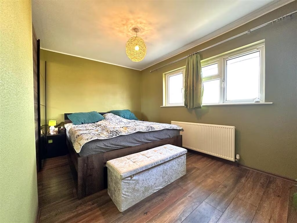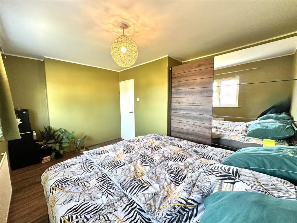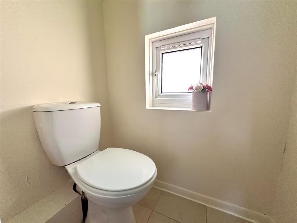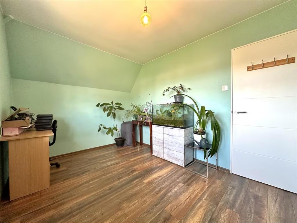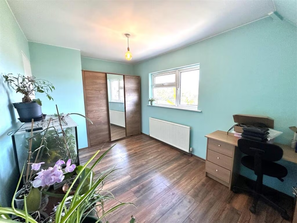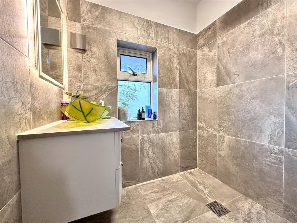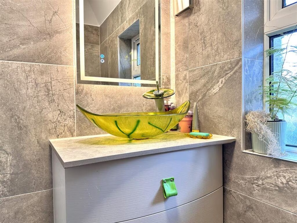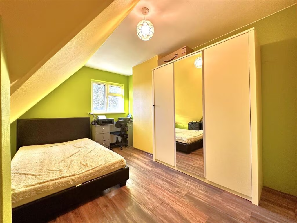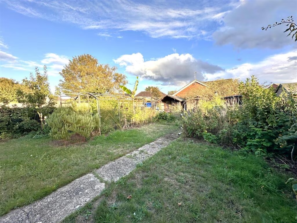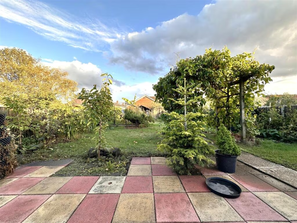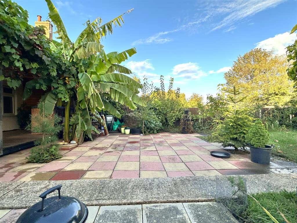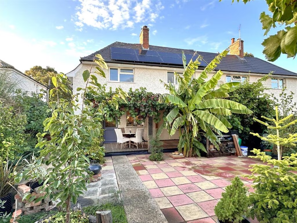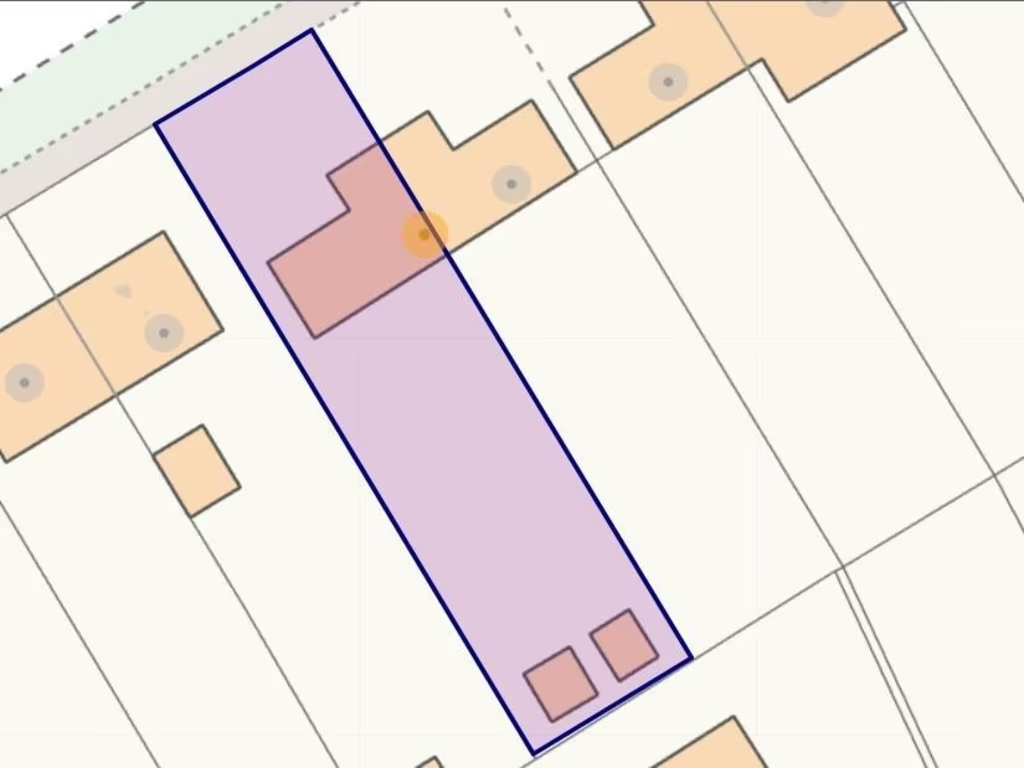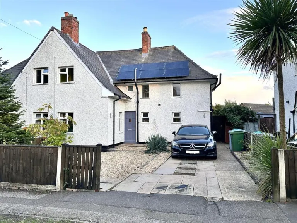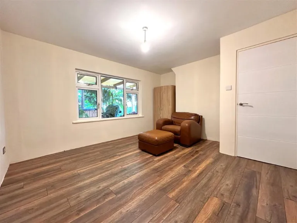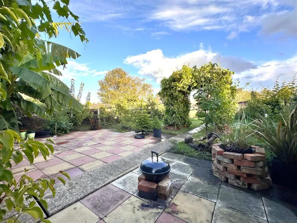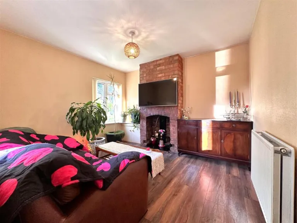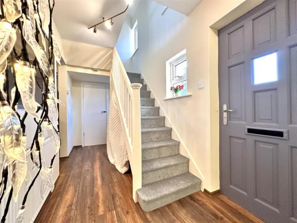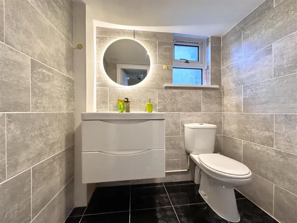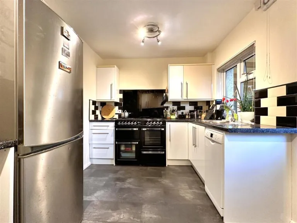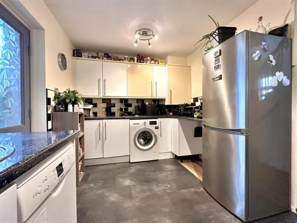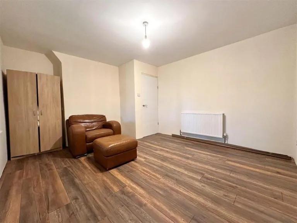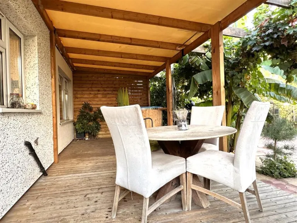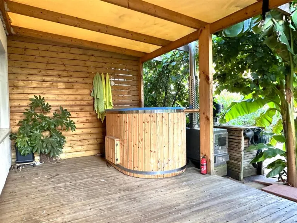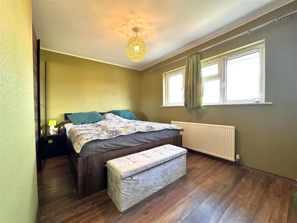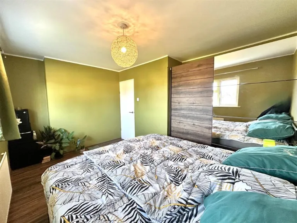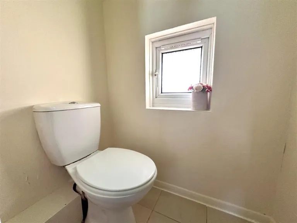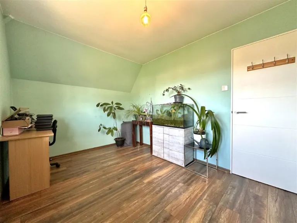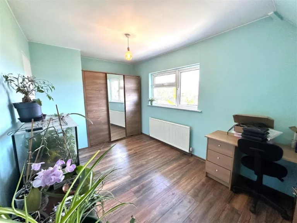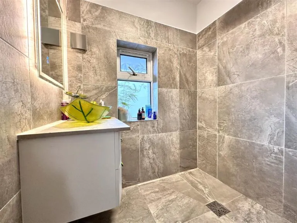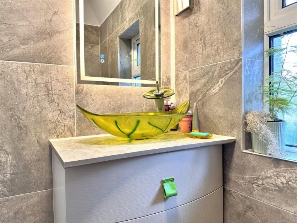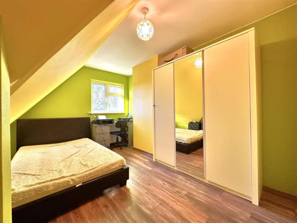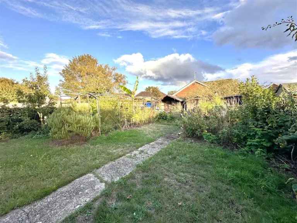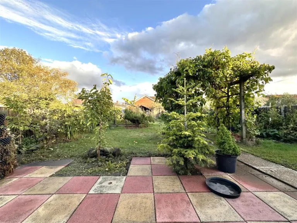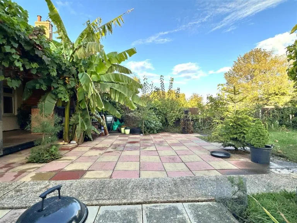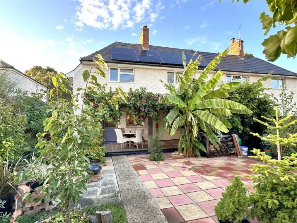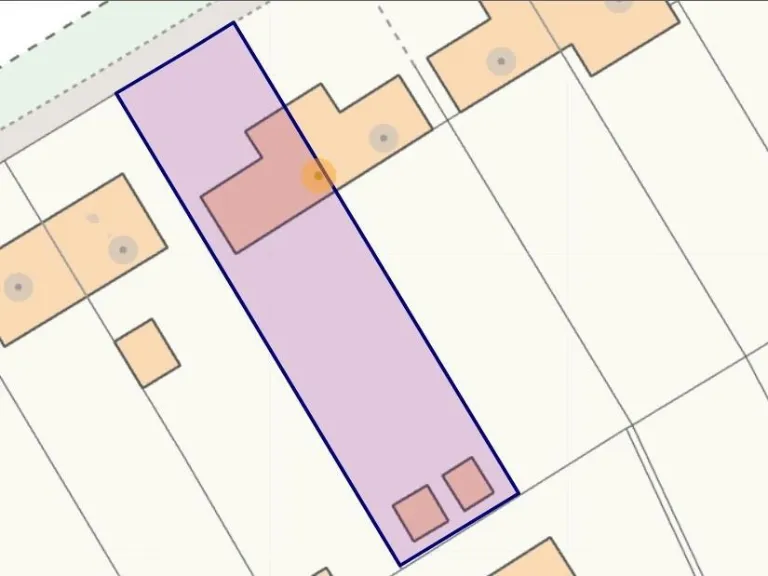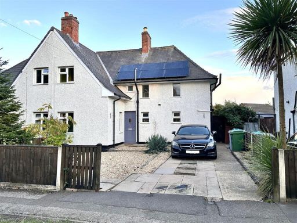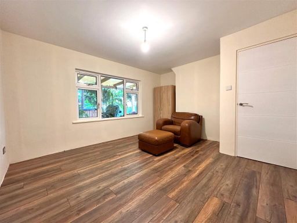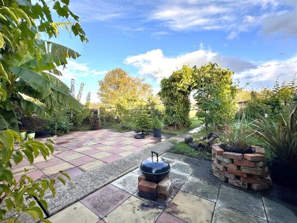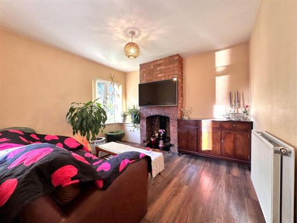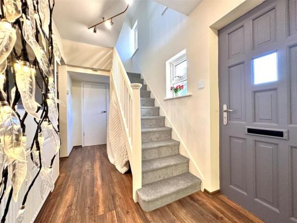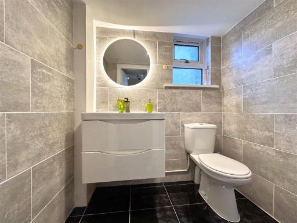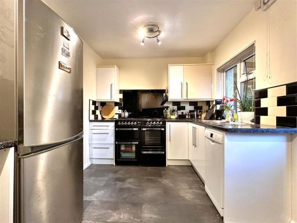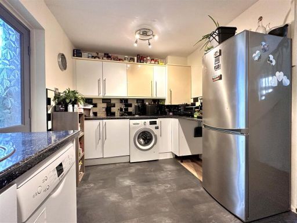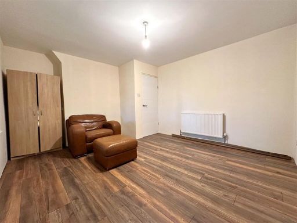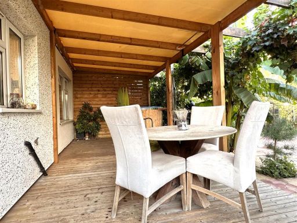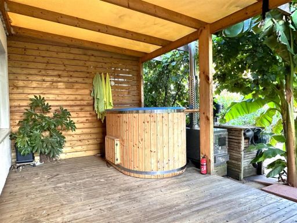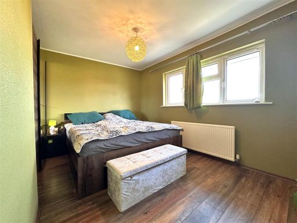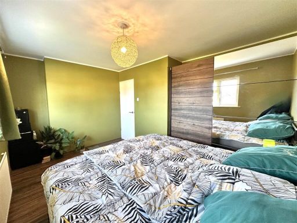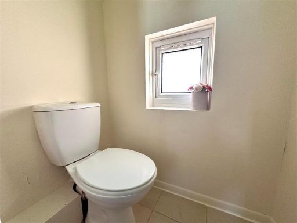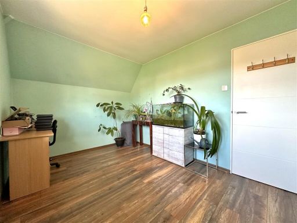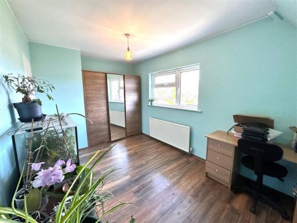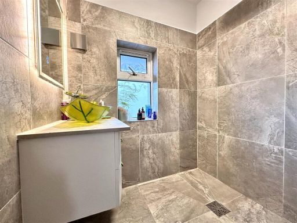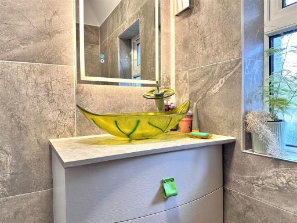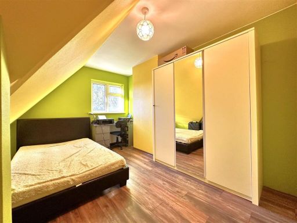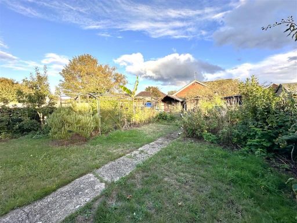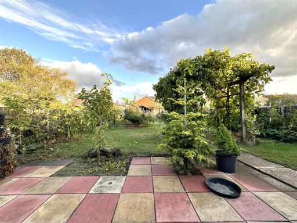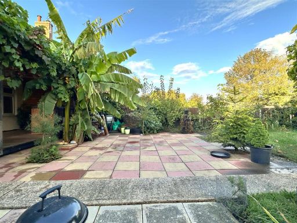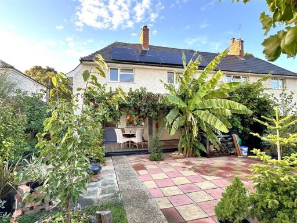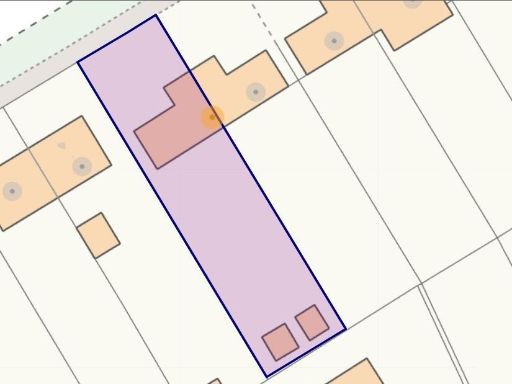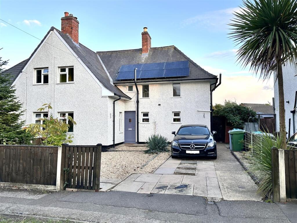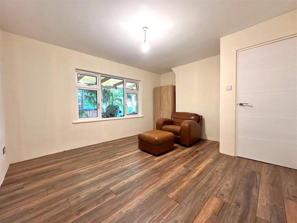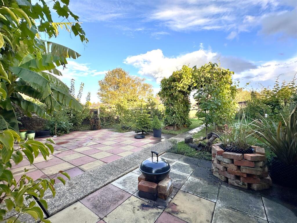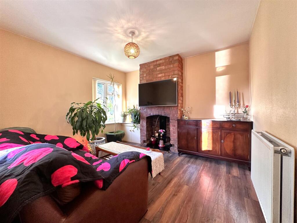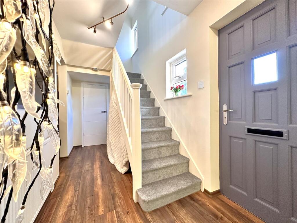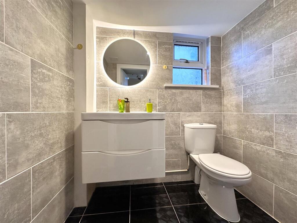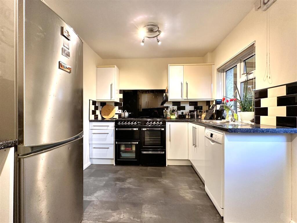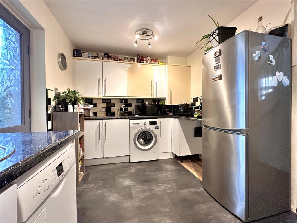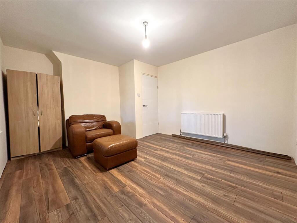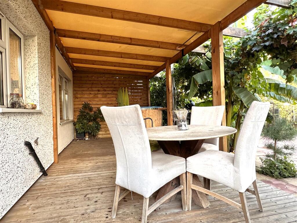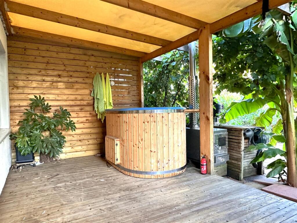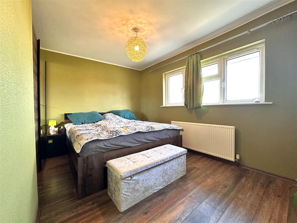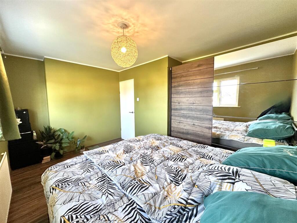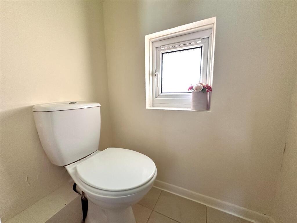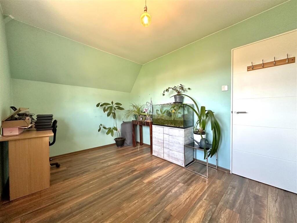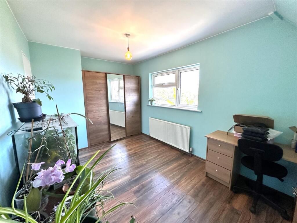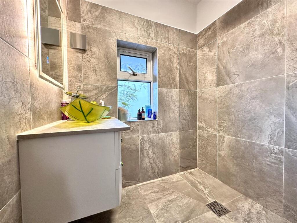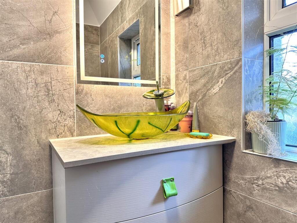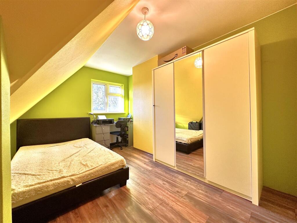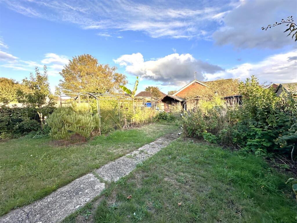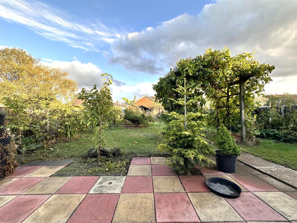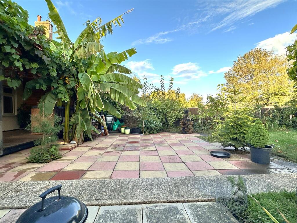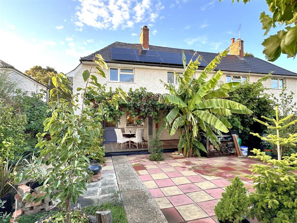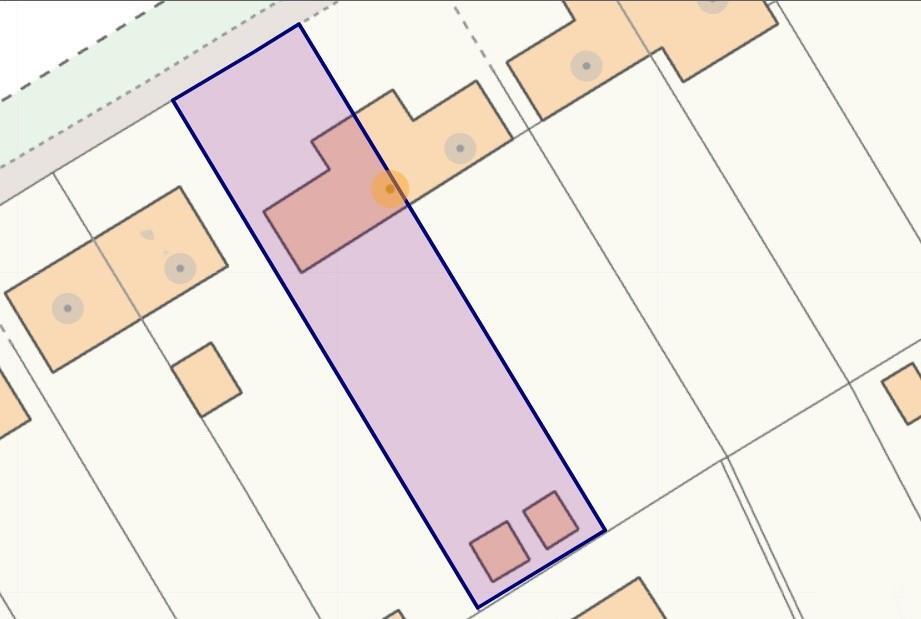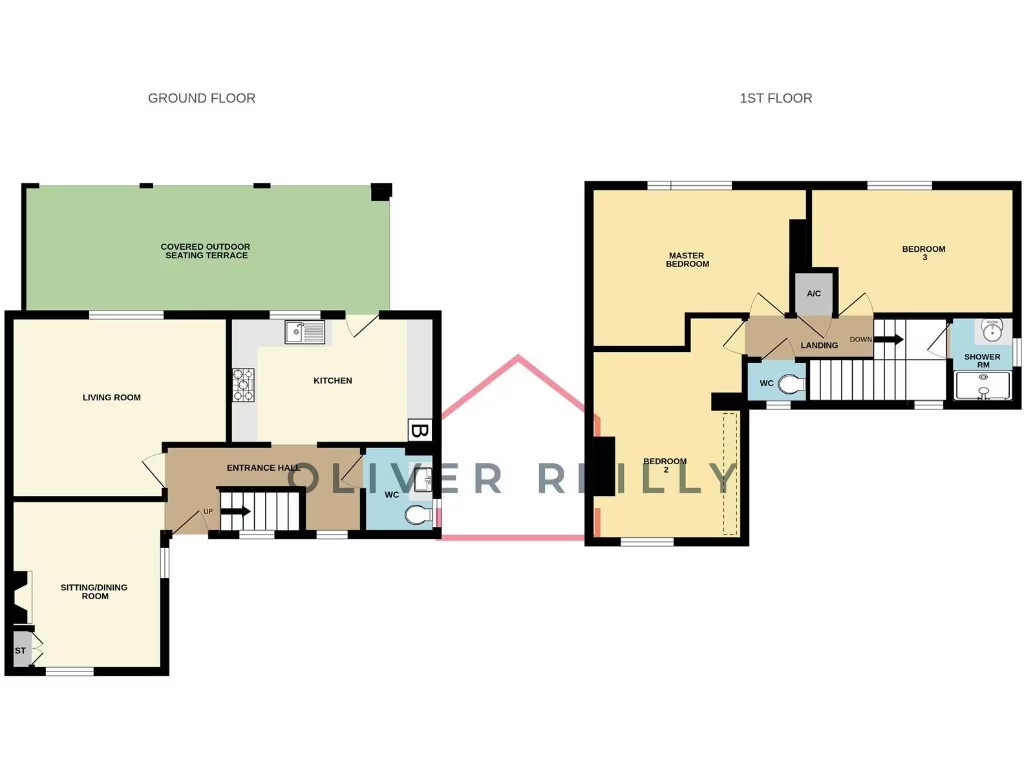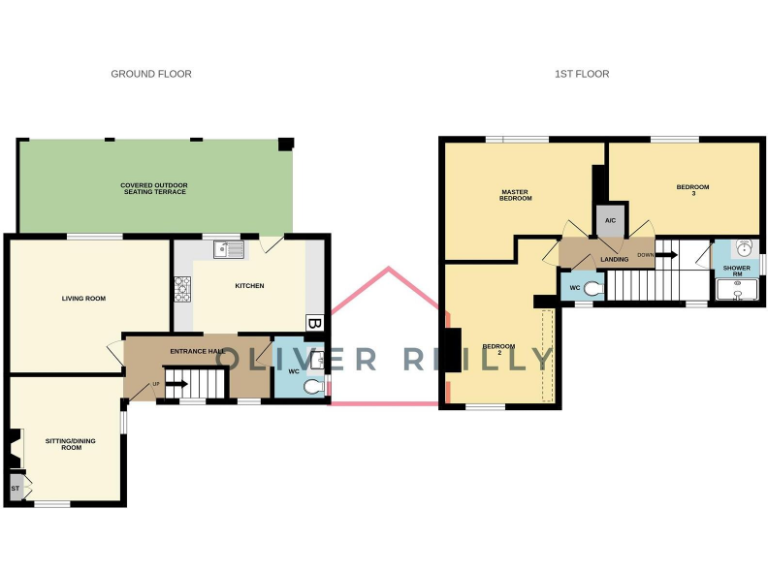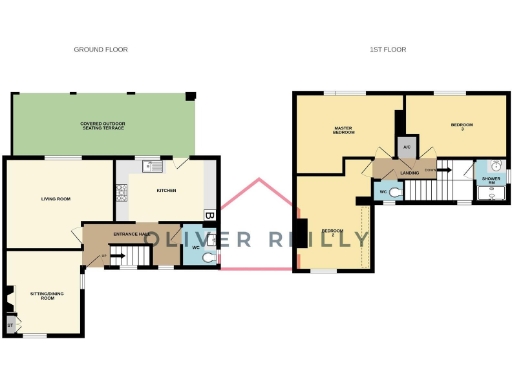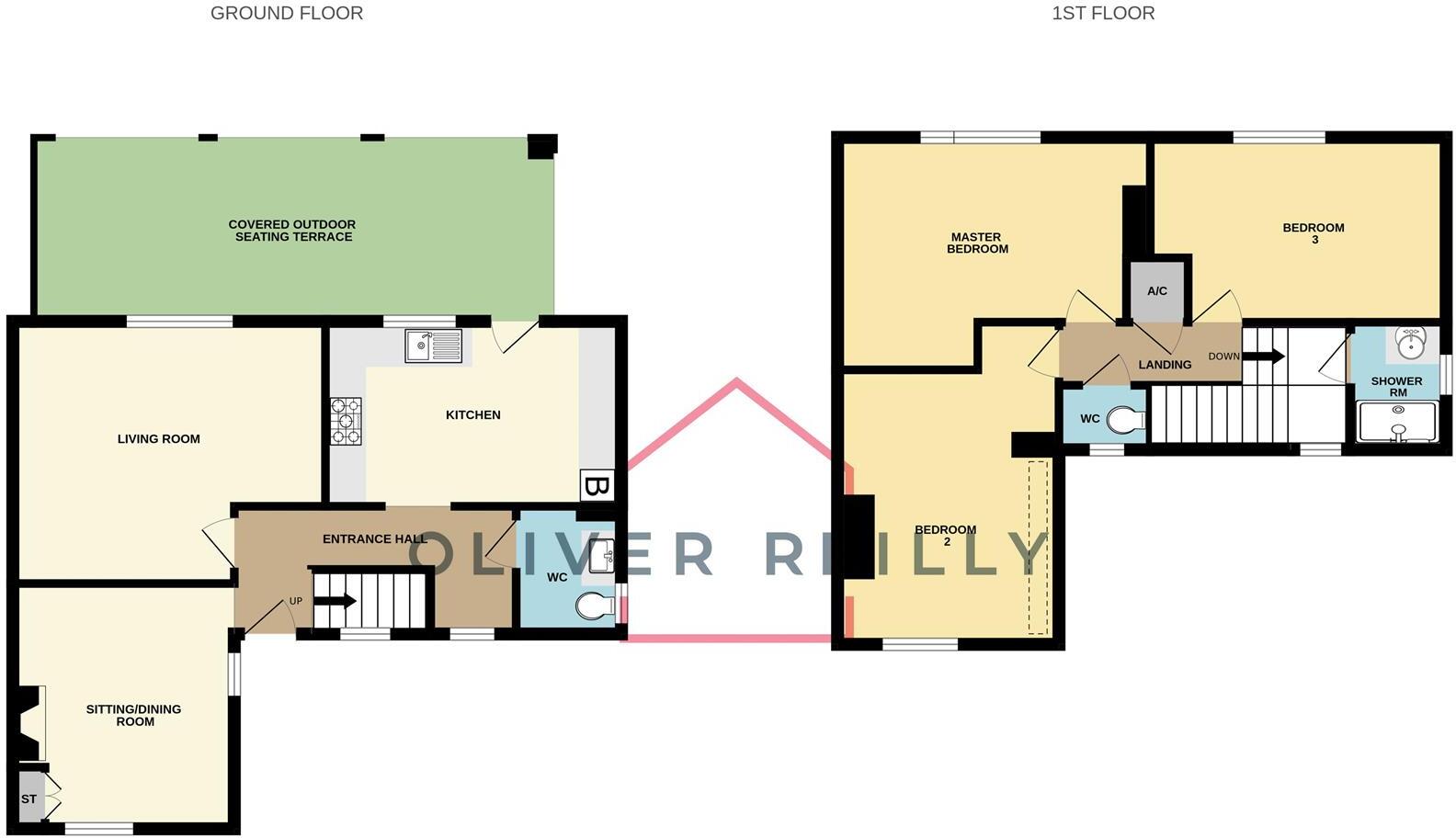Summary - 27 BEECH AVENUE NEWARK NG24 4DY
3 bed 1 bath Semi-Detached
Three double bedrooms, large garden and covered entertainment terrace close to Newark town centre.
Three double bedrooms across two storeys
Almost 950 sqft living space; two reception rooms
Owned solar panels (14) and Viessmann gas boiler
Large private rear garden with covered timber entertainment area
Multi-vehicle driveway; scope to increase parking
EPC rating C (69); low council tax (Band A)
Built 1950s–1960s with solid brick and external insulation
Located in a very deprived area; average local crime statistics
Set on a generous plot close to Newark town centre, this three-double-bedroom semi-detached home offers ready-to-live-in accommodation with strong outdoor appeal. The layout spans almost 1,000 sq ft and includes two reception rooms, a modern kitchen, a ground-floor WC and a first-floor shower room — practical for family life. Owned solar panels and a Viessmann gas boiler help with running costs; EPC C (69) confirms reasonable energy performance.
Outside is a key selling point: a multi-vehicle driveway, a private, mature rear garden and a large timber-framed covered entertainment terrace provide year-round outdoor living and potential for expansion or a hot tub. The frontage is low-maintenance gravel with scope to increase kerb appeal or add more parking. The property is freehold and sold with vacant possession.
Buyers should be aware of the wider area context: the property sits in a locality with high levels of deprivation and average local crime statistics, which may influence resale or rental demand. The house dates from the 1950s–1960s with solid brick walls and external insulation; while generally well maintained, some cosmetic updating or landscaping could add value.
This home will suit families seeking space close to amenities and good transport links, or investors looking for a mid-sized town property with solar savings and strong outdoor features. All services are stated as connected but purchasers are advised to obtain independent verification of appliances, services and measurements.
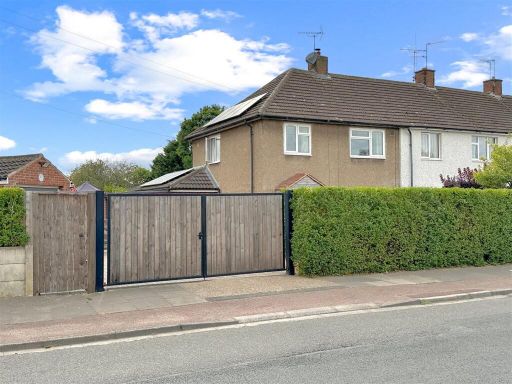 3 bedroom end of terrace house for sale in Eton Avenue, Newark, NG24 — £190,000 • 3 bed • 1 bath • 1110 ft²
3 bedroom end of terrace house for sale in Eton Avenue, Newark, NG24 — £190,000 • 3 bed • 1 bath • 1110 ft²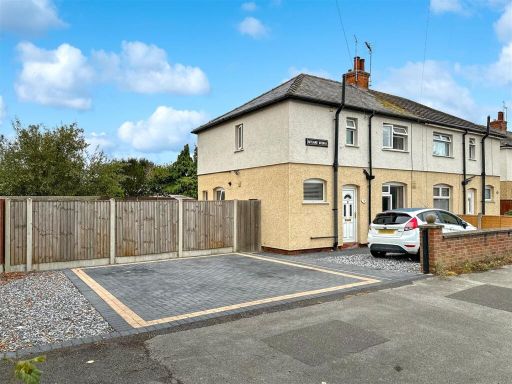 3 bedroom semi-detached house for sale in Rutland Avenue, Newark, NG24 — £190,000 • 3 bed • 1 bath • 906 ft²
3 bedroom semi-detached house for sale in Rutland Avenue, Newark, NG24 — £190,000 • 3 bed • 1 bath • 906 ft²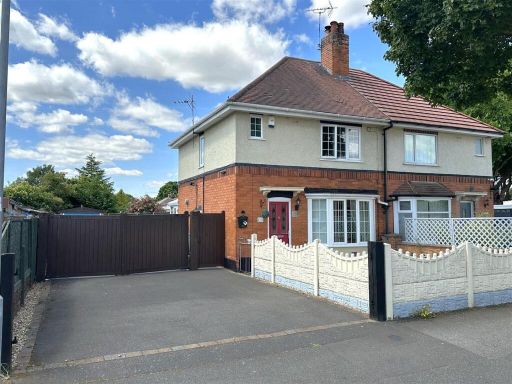 3 bedroom semi-detached house for sale in Cleveland Square, Newark, NG24 — £190,000 • 3 bed • 2 bath • 825 ft²
3 bedroom semi-detached house for sale in Cleveland Square, Newark, NG24 — £190,000 • 3 bed • 2 bath • 825 ft²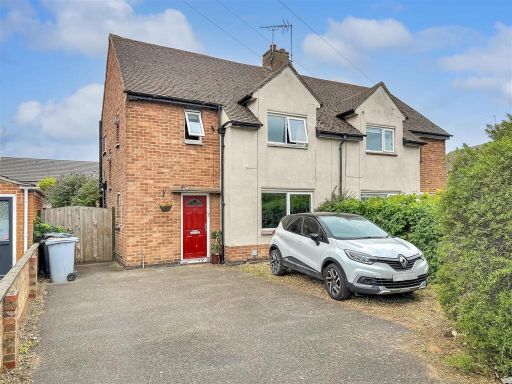 3 bedroom semi-detached house for sale in Eton Avenue, Newark, NG24 — £190,000 • 3 bed • 1 bath • 1020 ft²
3 bedroom semi-detached house for sale in Eton Avenue, Newark, NG24 — £190,000 • 3 bed • 1 bath • 1020 ft²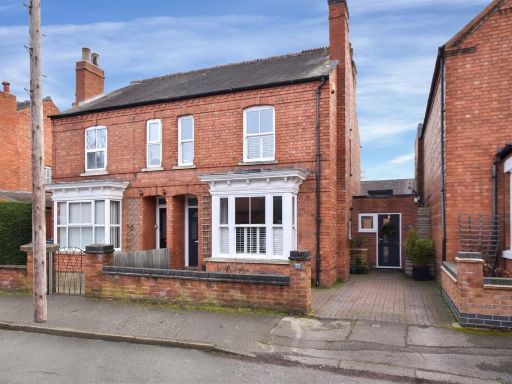 3 bedroom semi-detached house for sale in Charles Street, Newark, NG24 — £320,000 • 3 bed • 2 bath • 1344 ft²
3 bedroom semi-detached house for sale in Charles Street, Newark, NG24 — £320,000 • 3 bed • 2 bath • 1344 ft²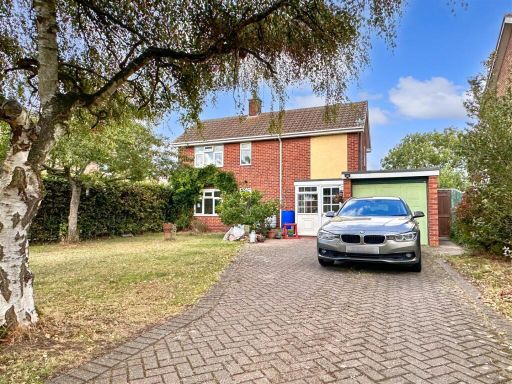 3 bedroom detached house for sale in Valley Prospect, Newark, NG24 — £300,000 • 3 bed • 1 bath • 1216 ft²
3 bedroom detached house for sale in Valley Prospect, Newark, NG24 — £300,000 • 3 bed • 1 bath • 1216 ft²