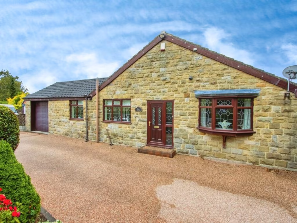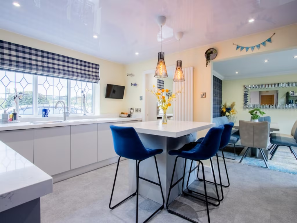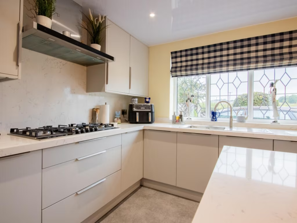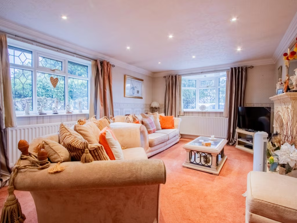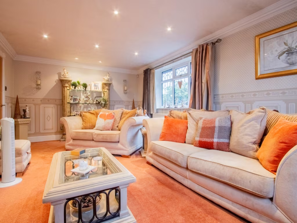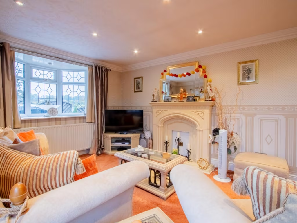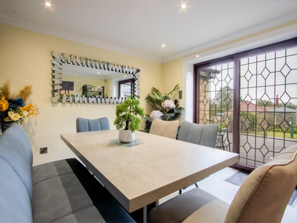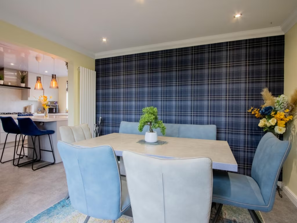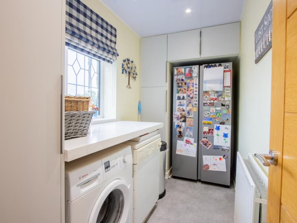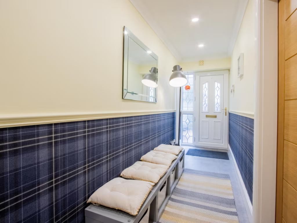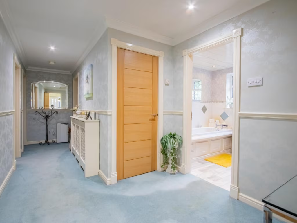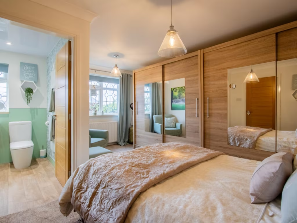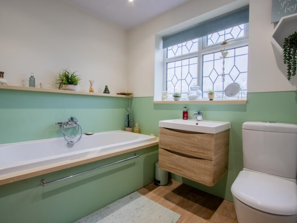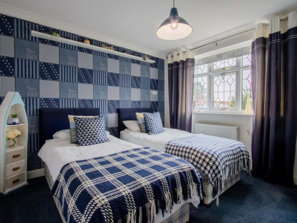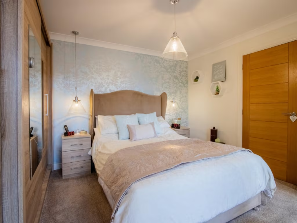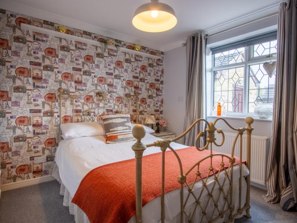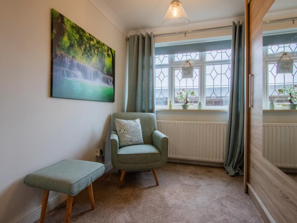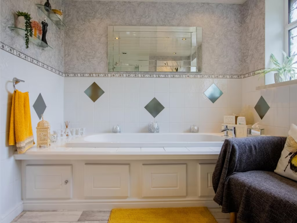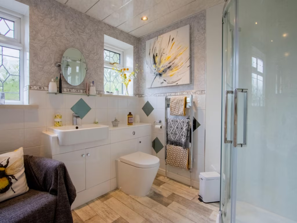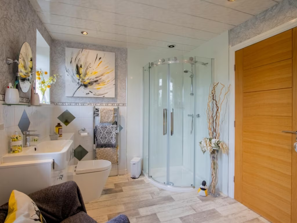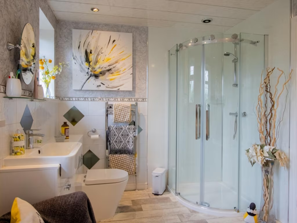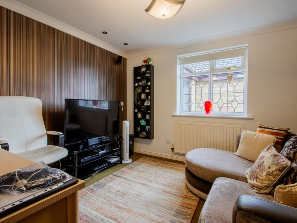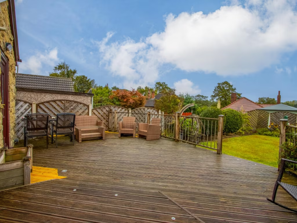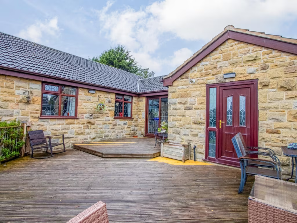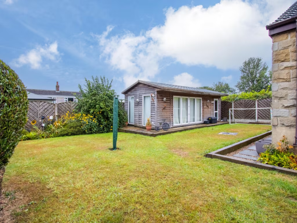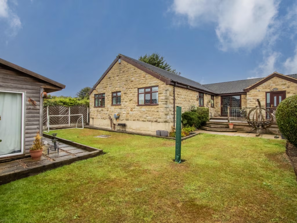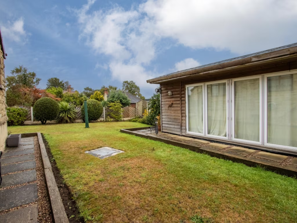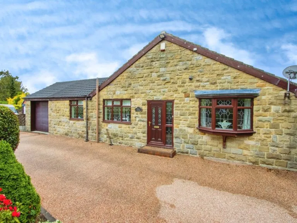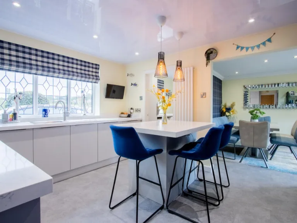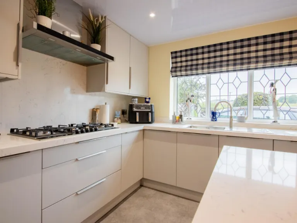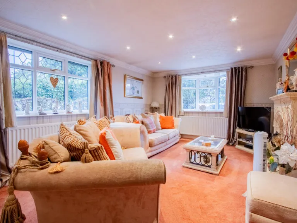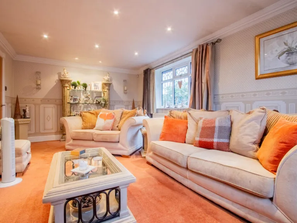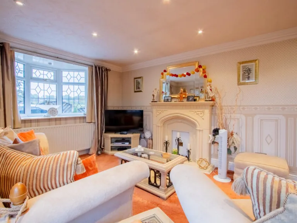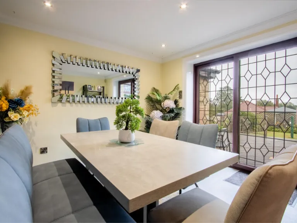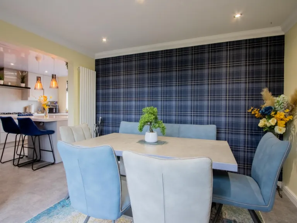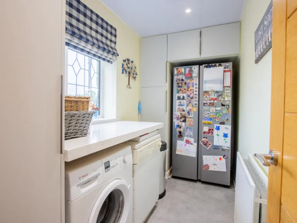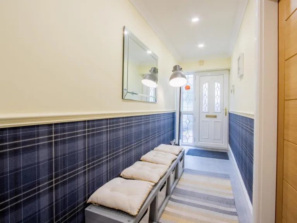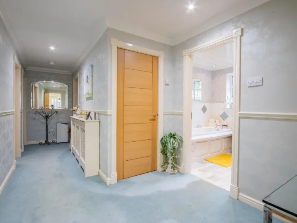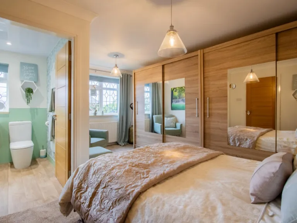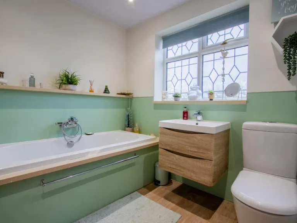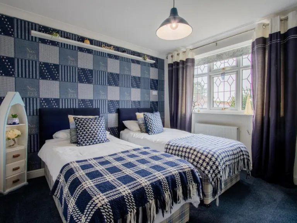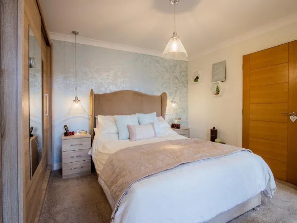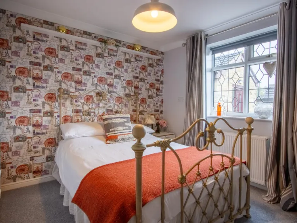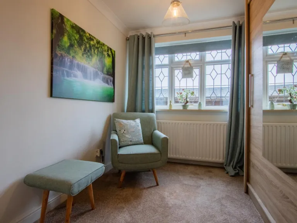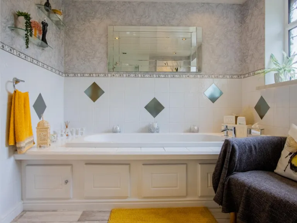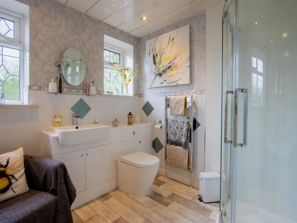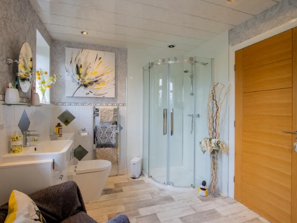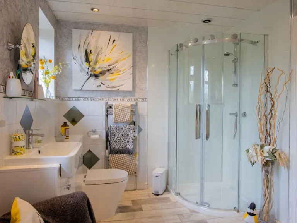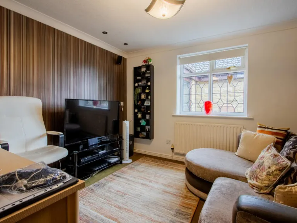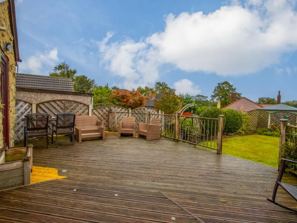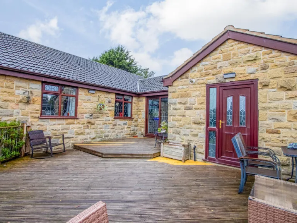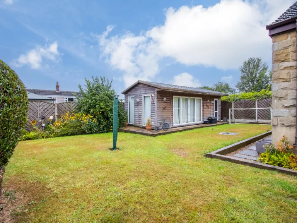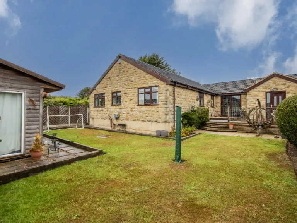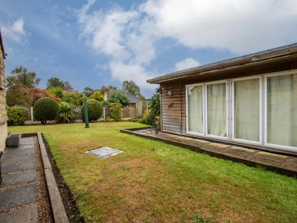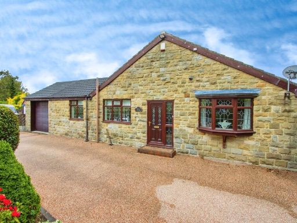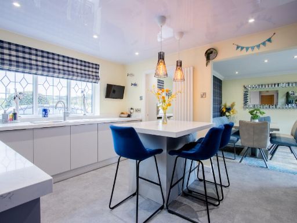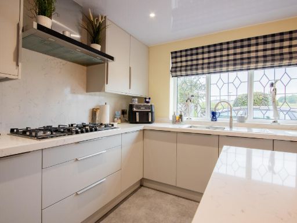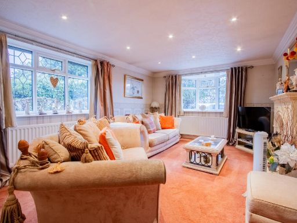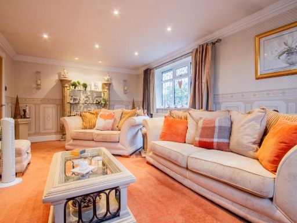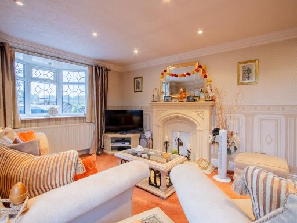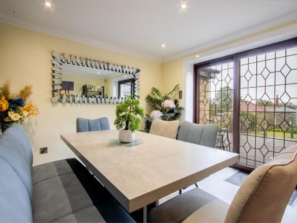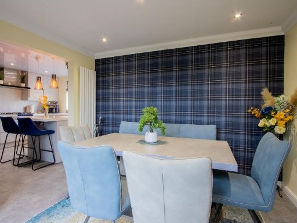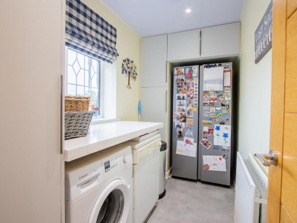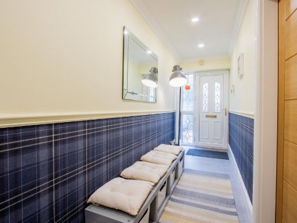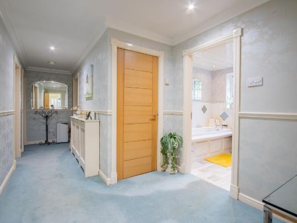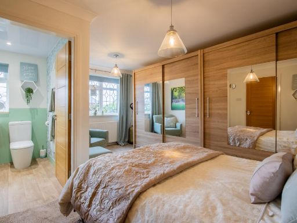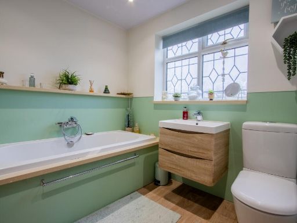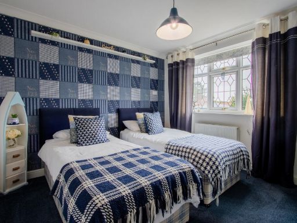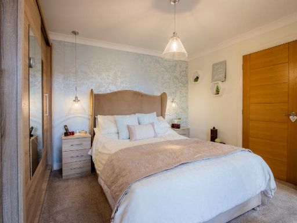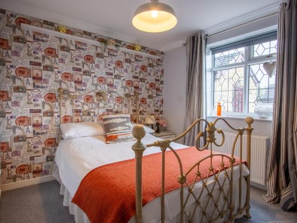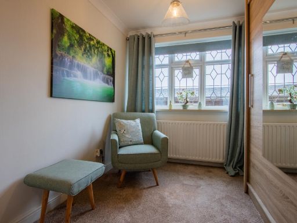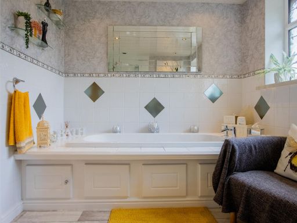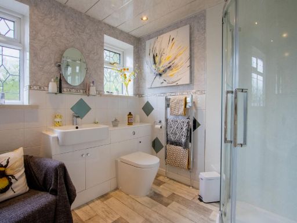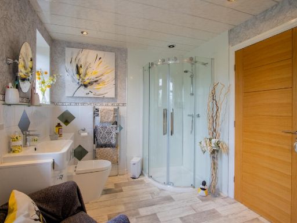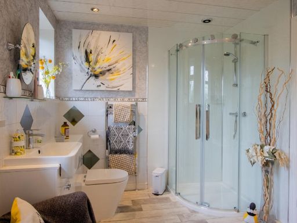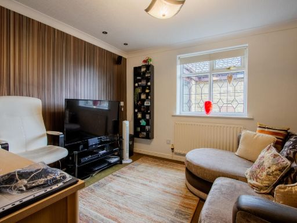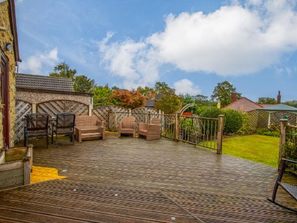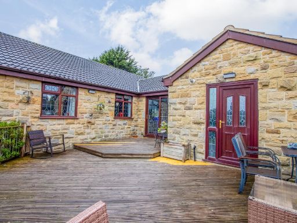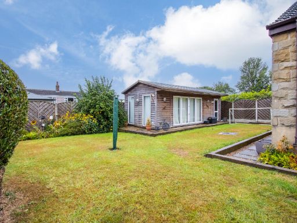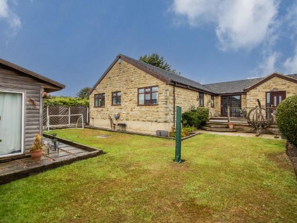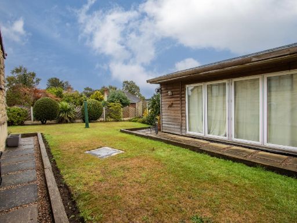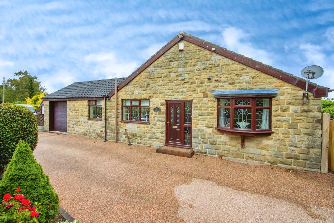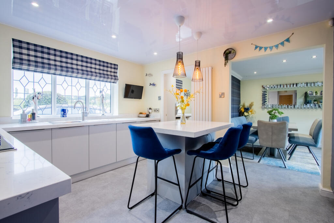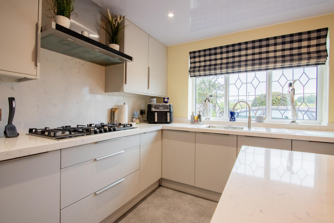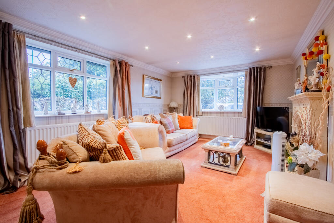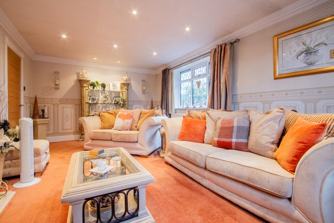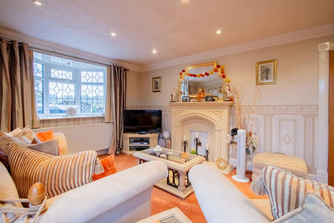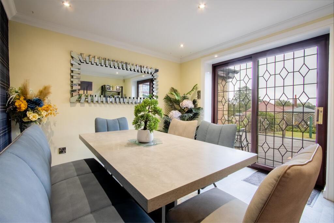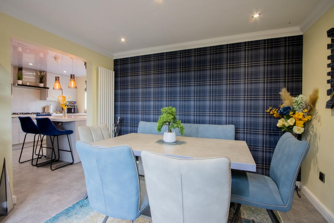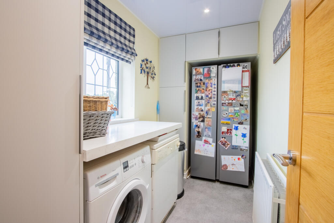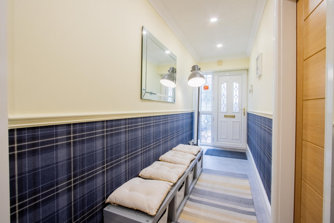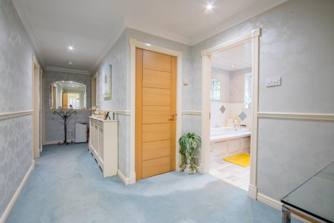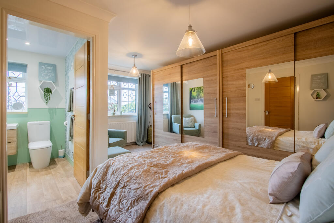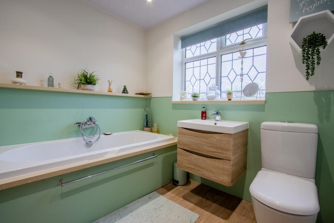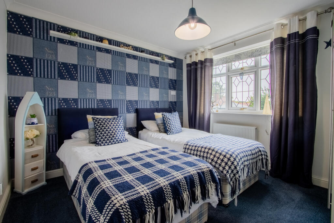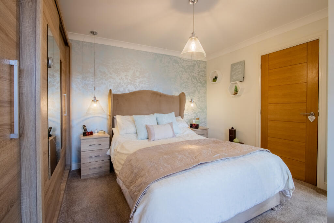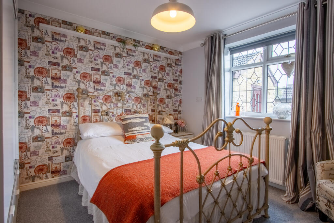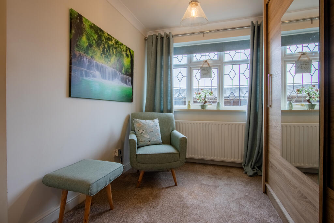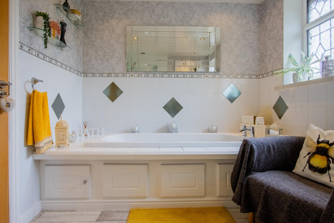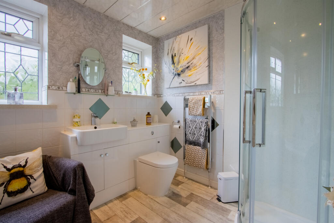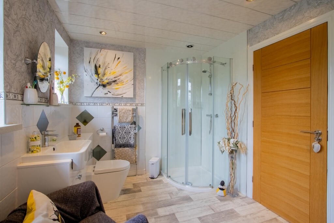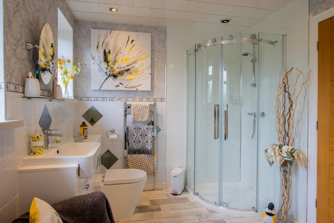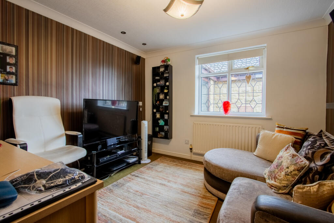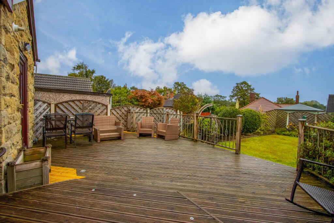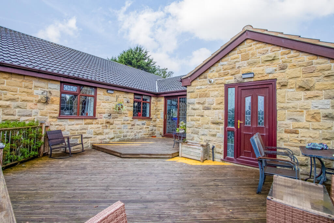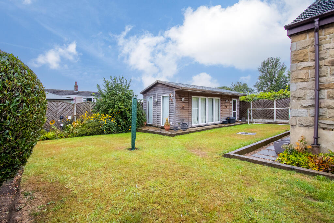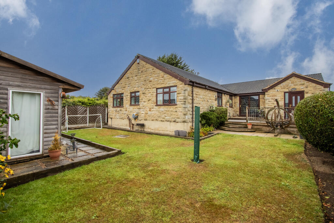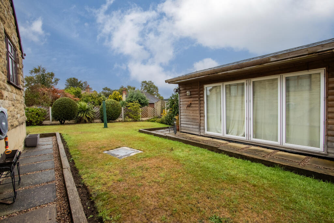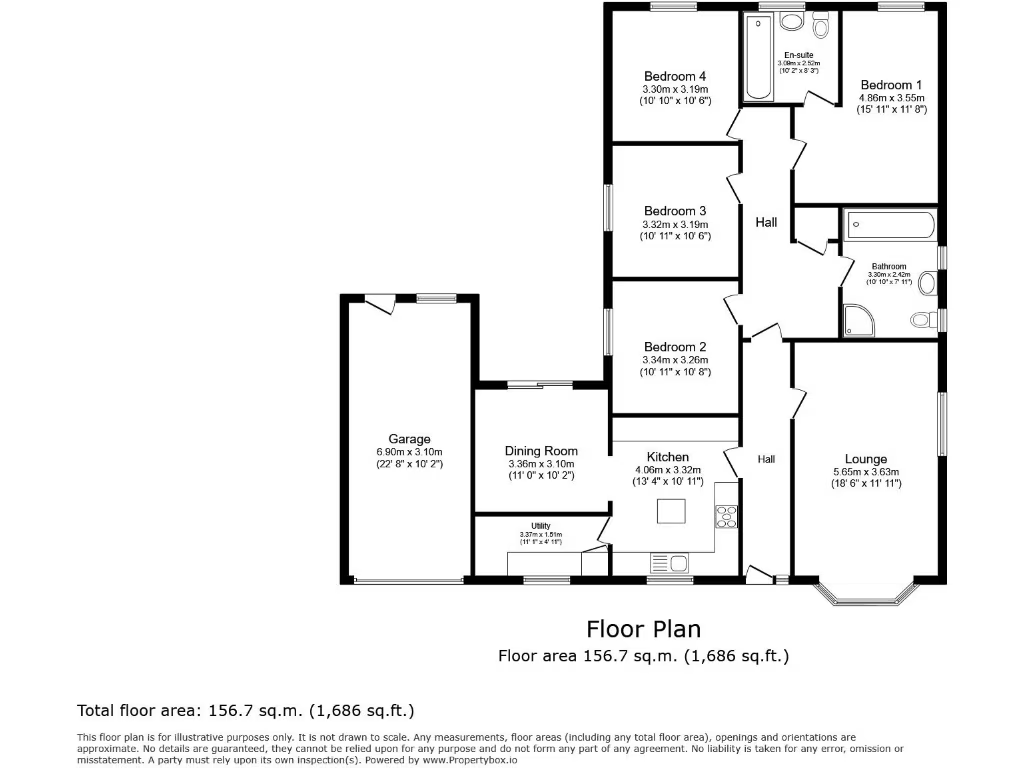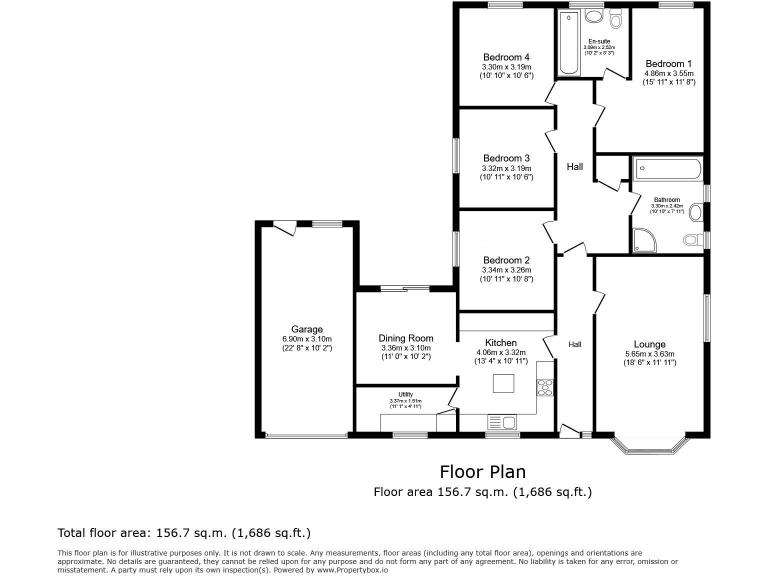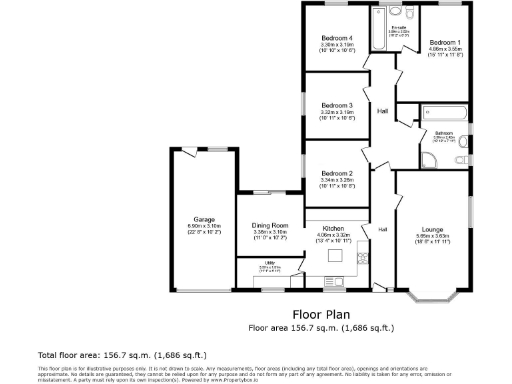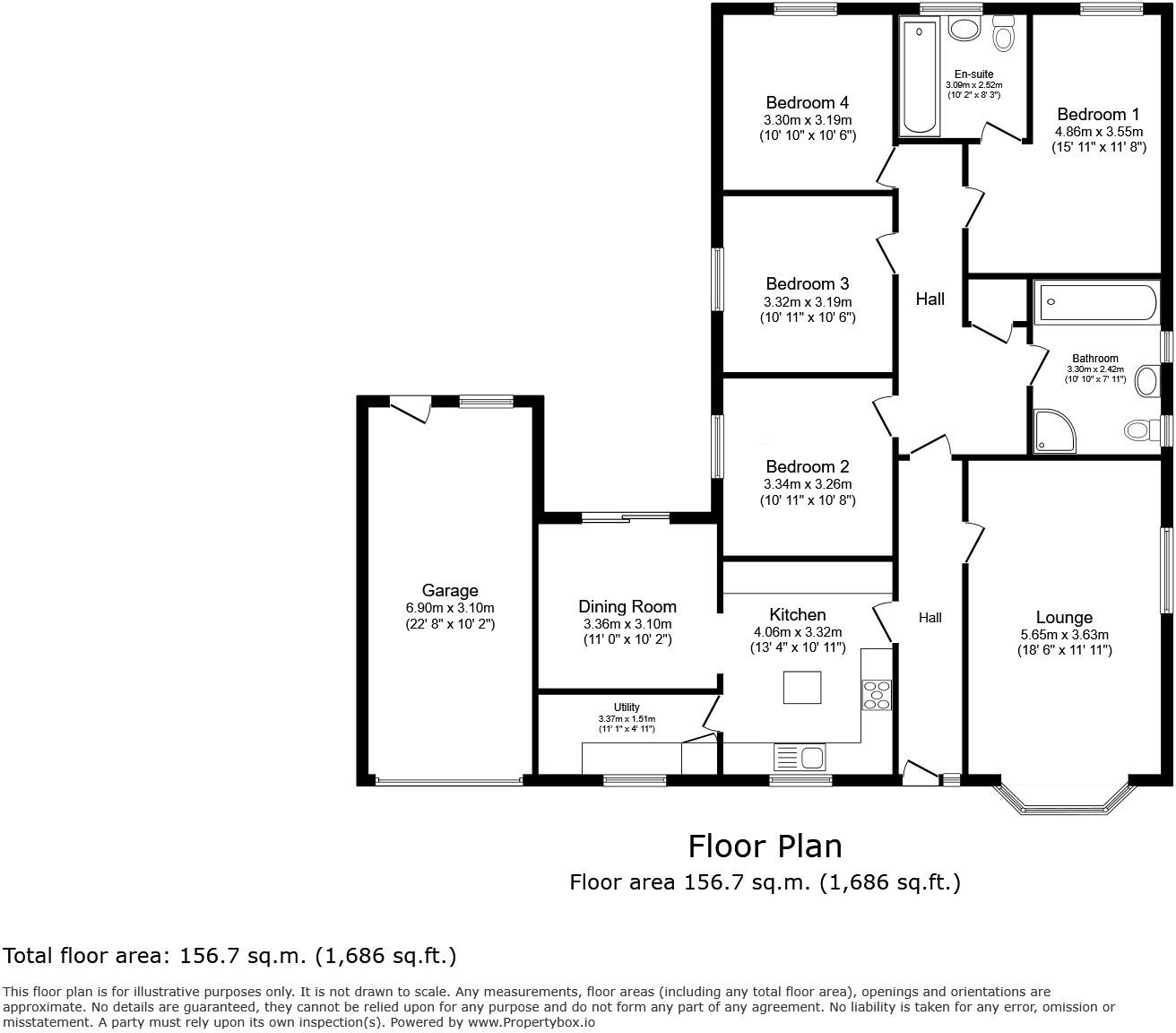Summary - 370 HORBURY ROAD WAKEFIELD WF2 8JH
4 bed 2 bath Detached Bungalow
Single-storey family home with private plot, garage and modern kitchen..
Four genuine double bedrooms with principal en-suite bathroom
Large 18'6" lounge and separate dining room, bright open-plan kitchen
Modern fitted kitchen with integrated Neff appliances and island
Integral garage, resin driveway for 2–3 vehicles via service road
Enclosed rear garden with raised deck and powered games-room shed
Freehold tenure; Council Tax Band D; EPC currently TBC
Located near well-regarded schools; easy M1/M62 and train access
Higher local crime and area deprivation—consider security/insurance
Set back from Horbury Road on a generous plot, this substantial four-bedroom detached bungalow offers single-floor living with privacy and off-street parking. The property will suit families seeking roomy accommodation — a large 18'6" lounge, separate dining area and a modern fitted kitchen with integrated Neff appliances and adjoining utility. The principal bedroom includes an en-suite; three further double bedrooms provide flexible space for children, guests or a home office.
Externally the bungalow benefits from an enclosed rear garden with raised decking, a larger-than-average powered shed currently used as a games room, and a resin driveway leading to an integral garage. The plot is accessed via a service road, giving extra seclusion, and the location is convenient for several well-regarded local schools, regular bus routes and quick links to the M1 and M62 for commuting.
Practical points are straightforward: the property is freehold, has a moderate council tax (Band D) and falls within an area showing higher crime and local deprivation statistics — factors to weigh when considering family priorities and insurance. The EPC is listed as TBC, so buyers should be prepared to check energy performance. Overall size is described as average for a detached bungalow and a viewing is recommended to appreciate the layout and garden space.
This home will appeal most to families or downsizers wanting single-level accommodation with scope to personalise. It offers immediate livability with modern kitchen fittings, while the garden shed/games room and roomy driveway add practical lifestyle value. Factor in local area indices when assessing long-term plans.
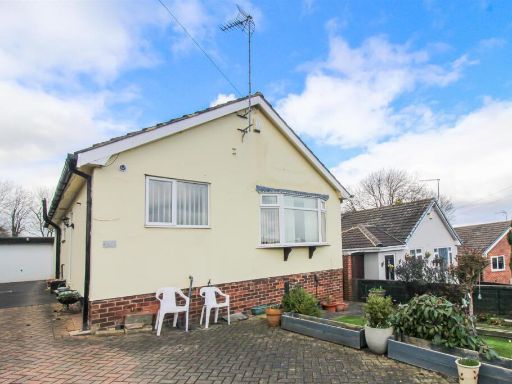 3 bedroom detached bungalow for sale in Hall Cliffe Crescent, Horbury, Wakefield, WF4 — £318,500 • 3 bed • 2 bath • 1134 ft²
3 bedroom detached bungalow for sale in Hall Cliffe Crescent, Horbury, Wakefield, WF4 — £318,500 • 3 bed • 2 bath • 1134 ft²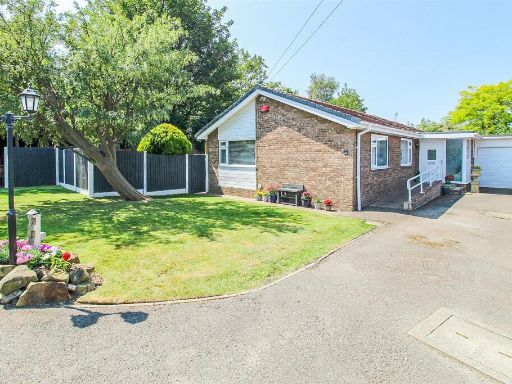 4 bedroom detached bungalow for sale in Barleyfield Close, Wakefield, WF1 — £455,000 • 4 bed • 2 bath • 819 ft²
4 bedroom detached bungalow for sale in Barleyfield Close, Wakefield, WF1 — £455,000 • 4 bed • 2 bath • 819 ft²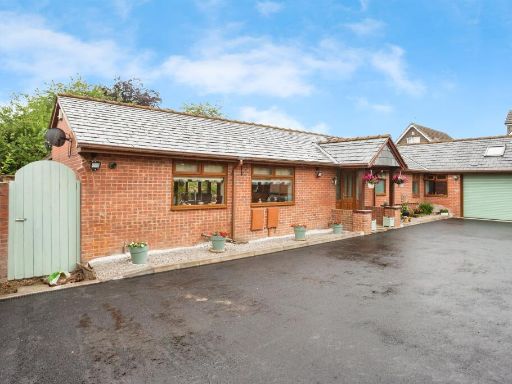 3 bedroom detached bungalow for sale in Peel Street, Horbury, WAKEFIELD, WF4 — £625,000 • 3 bed • 3 bath • 1572 ft²
3 bedroom detached bungalow for sale in Peel Street, Horbury, WAKEFIELD, WF4 — £625,000 • 3 bed • 3 bath • 1572 ft²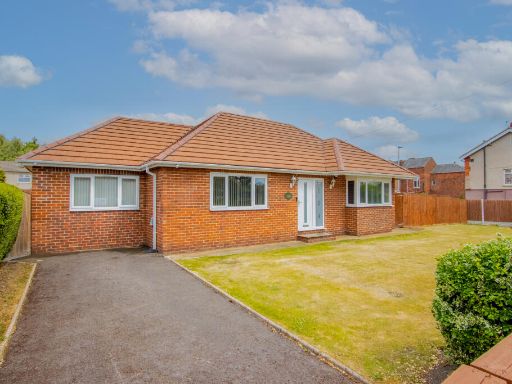 4 bedroom bungalow for sale in Dewsbury Road, Wakefield, WF2 — £500,000 • 4 bed • 2 bath • 1489 ft²
4 bedroom bungalow for sale in Dewsbury Road, Wakefield, WF2 — £500,000 • 4 bed • 2 bath • 1489 ft²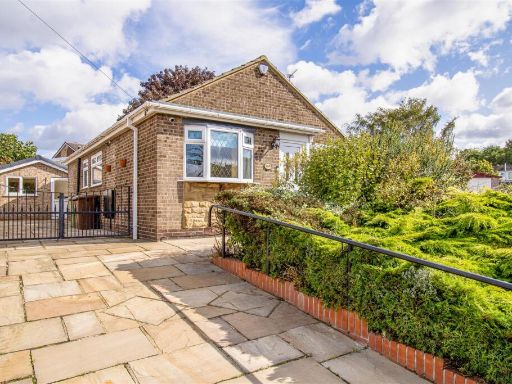 3 bedroom detached bungalow for sale in Cleveland Avenue, Lupset Park, Wakefield, WF2 — £375,000 • 3 bed • 2 bath • 786 ft²
3 bedroom detached bungalow for sale in Cleveland Avenue, Lupset Park, Wakefield, WF2 — £375,000 • 3 bed • 2 bath • 786 ft²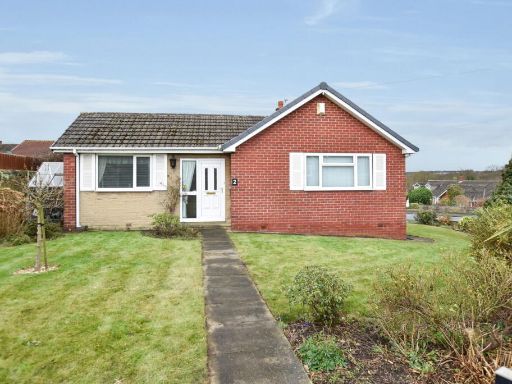 2 bedroom detached bungalow for sale in Pledwick Lane, SANDAL, Wakefield WF2 6DL, WF2 — £365,000 • 2 bed • 1 bath • 867 ft²
2 bedroom detached bungalow for sale in Pledwick Lane, SANDAL, Wakefield WF2 6DL, WF2 — £365,000 • 2 bed • 1 bath • 867 ft²