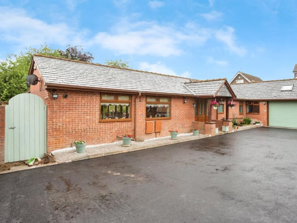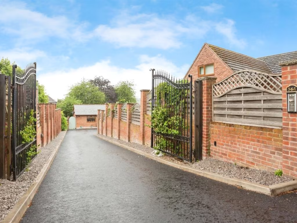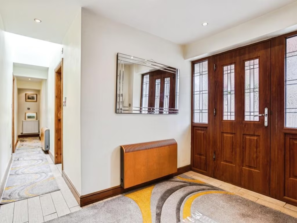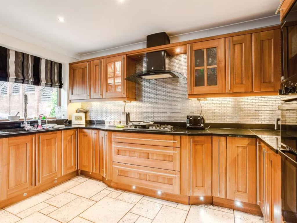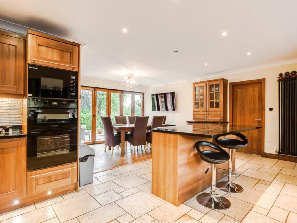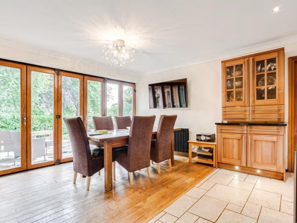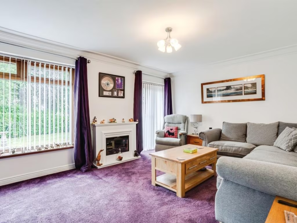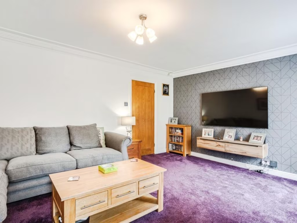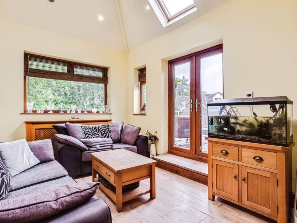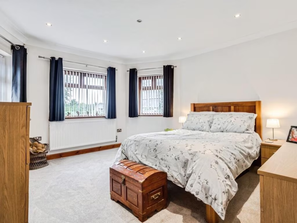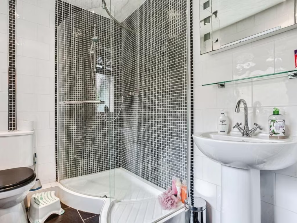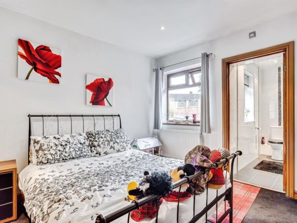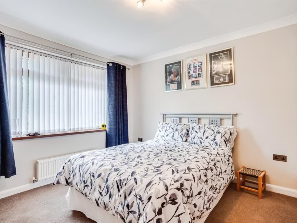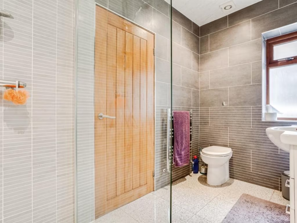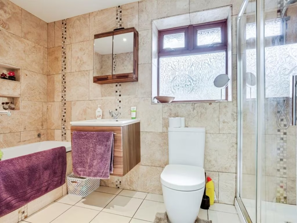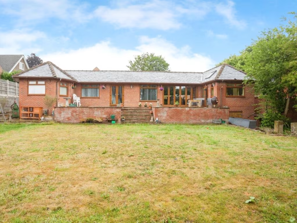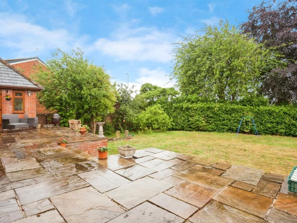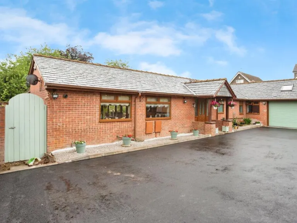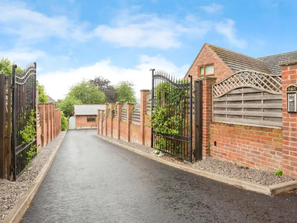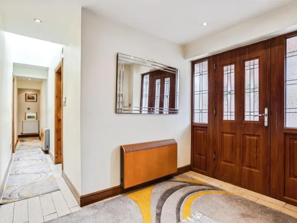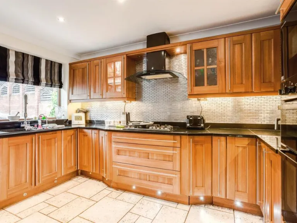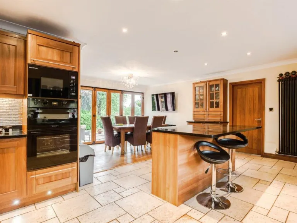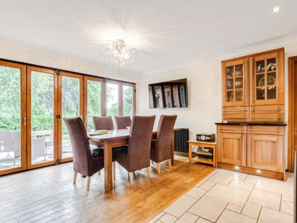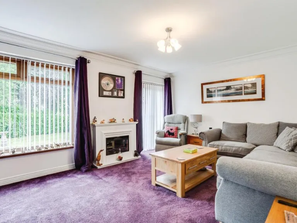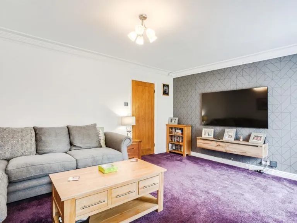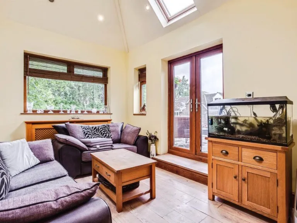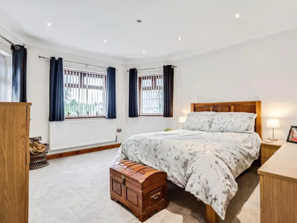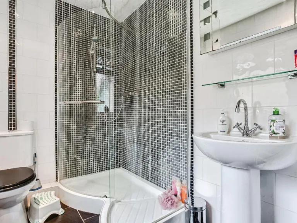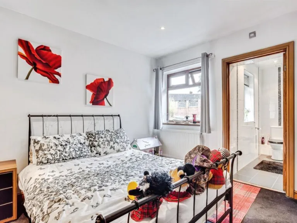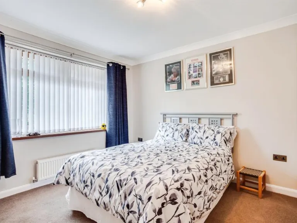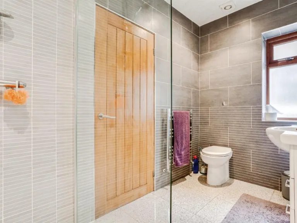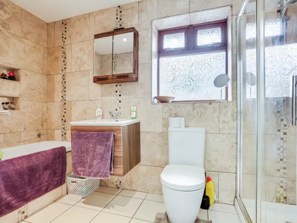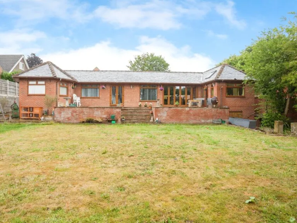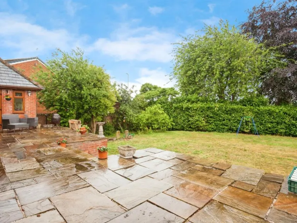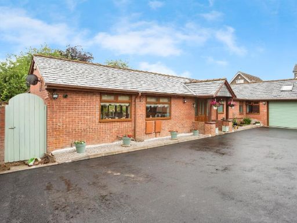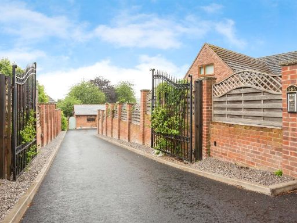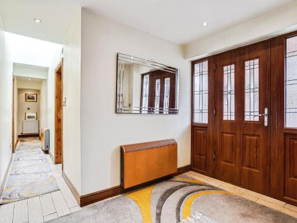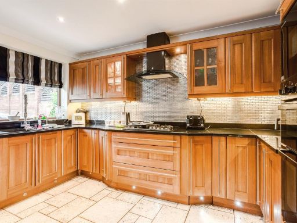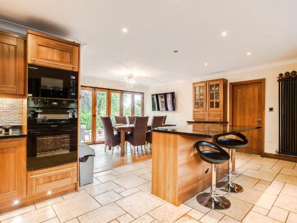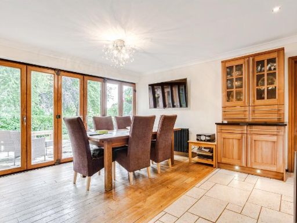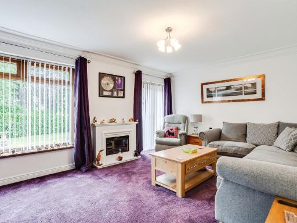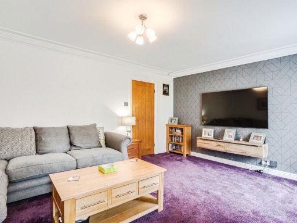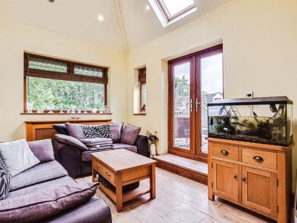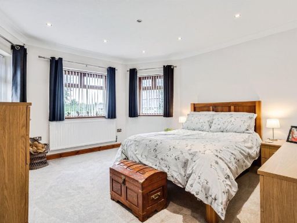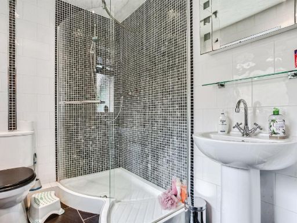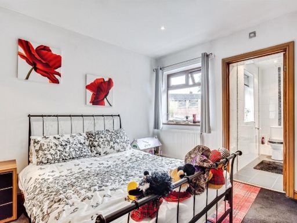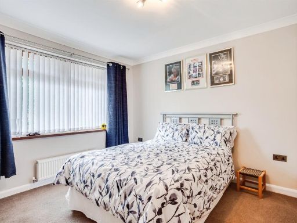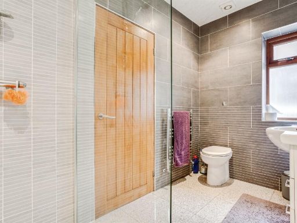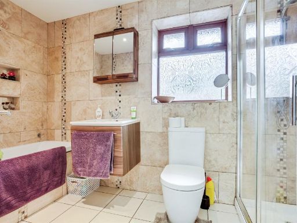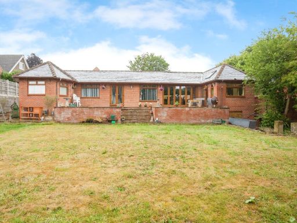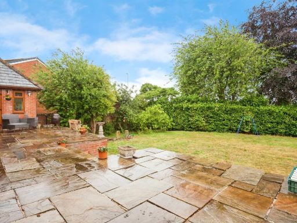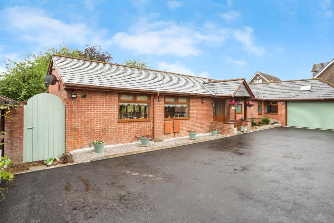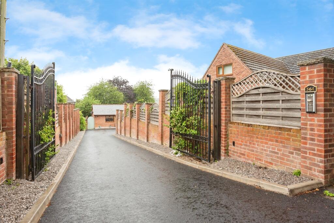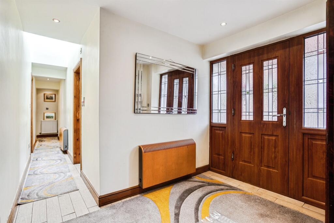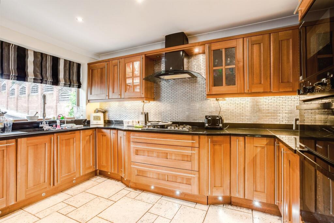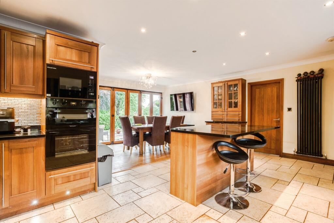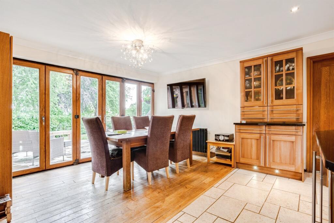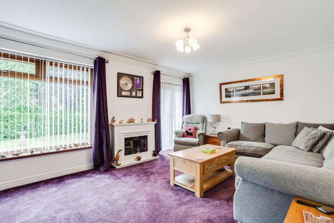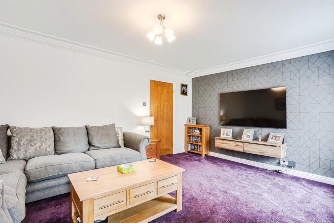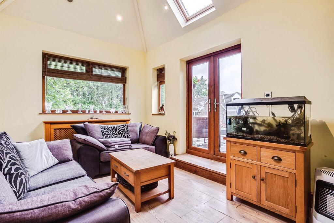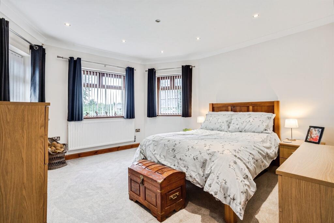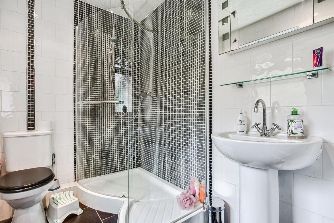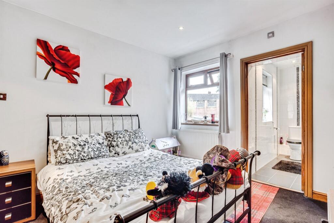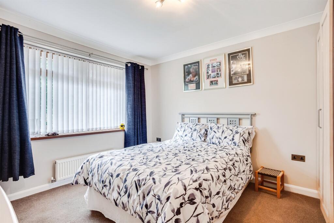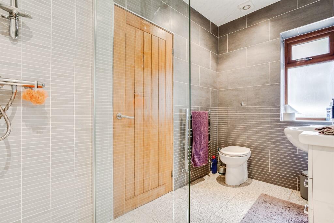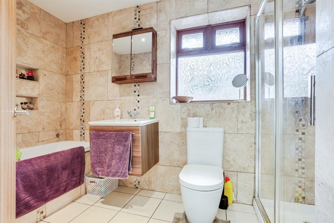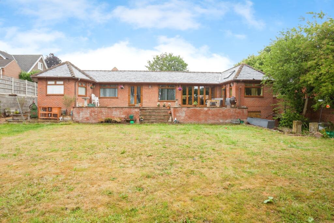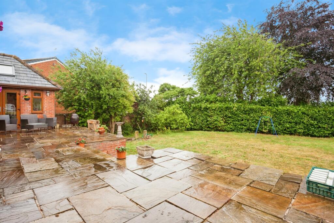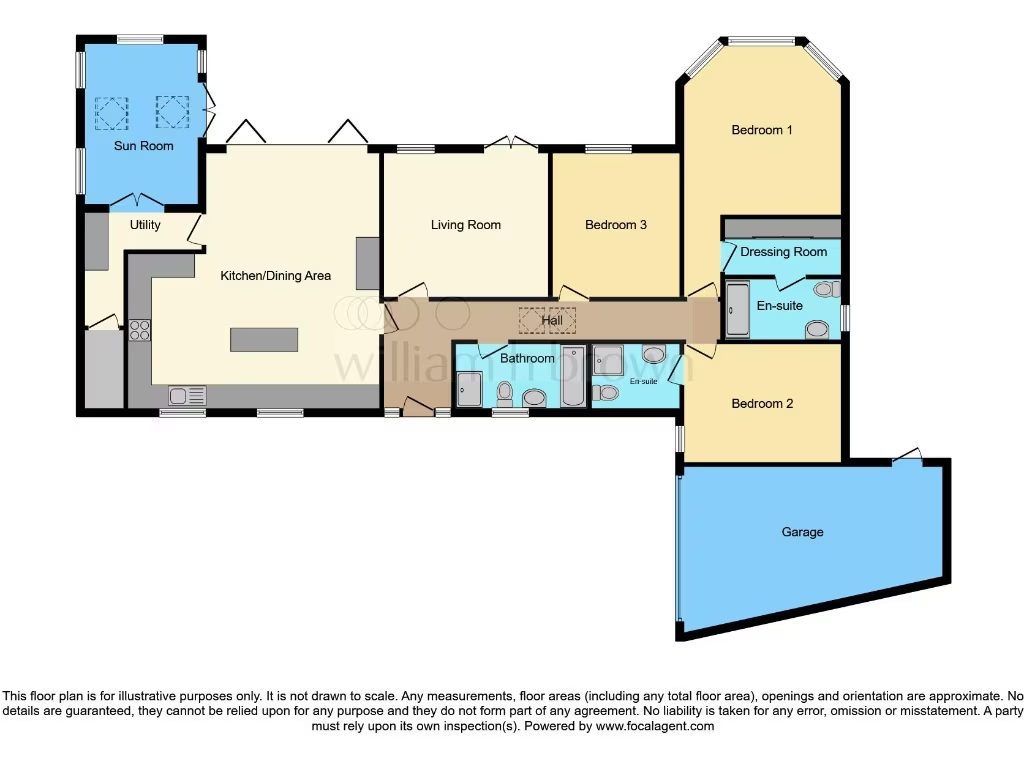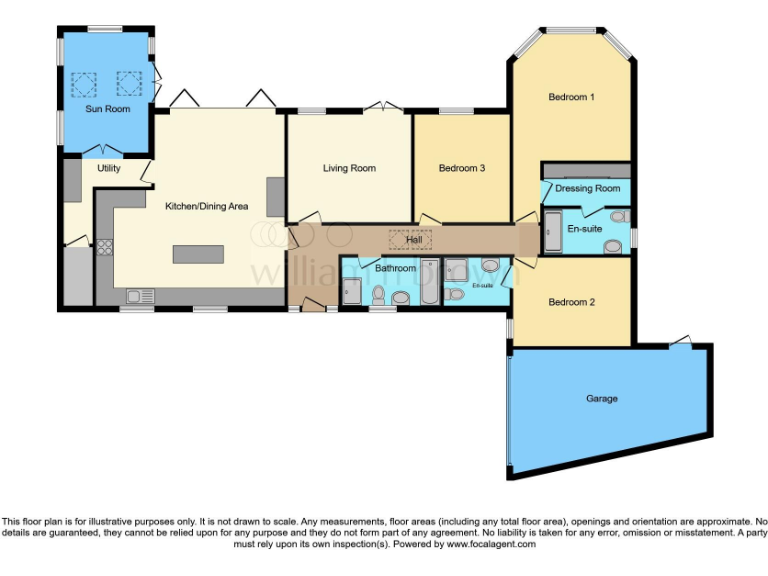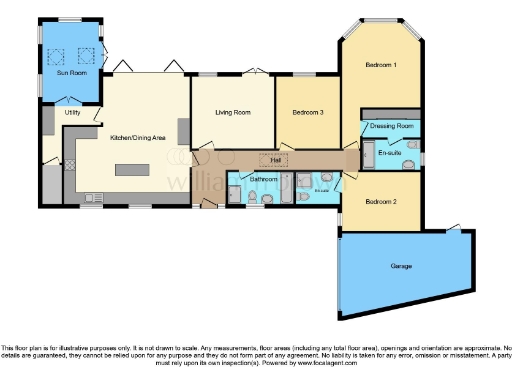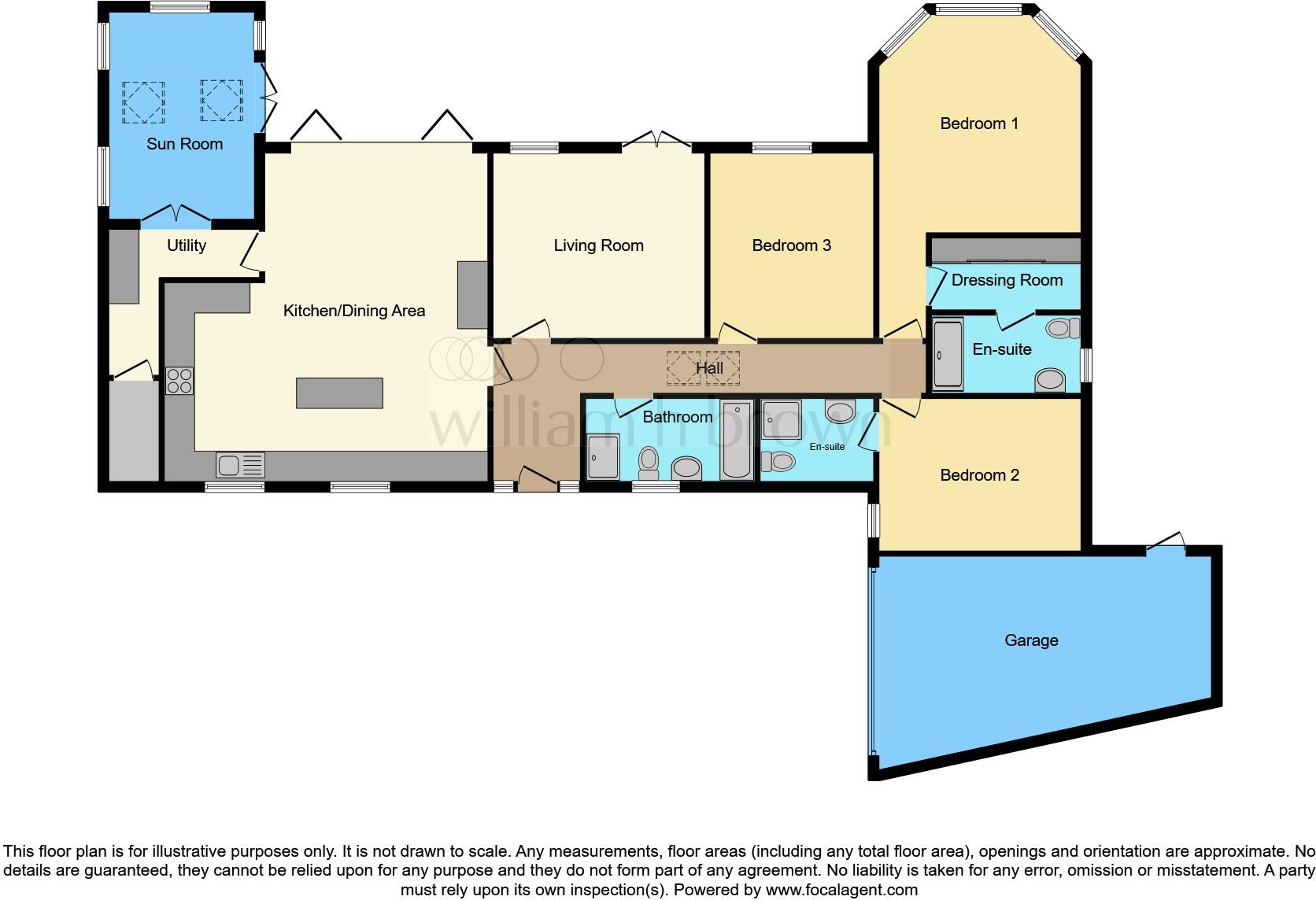Summary - 56A PEEL STREET HORBURY WAKEFIELD WF4 5AN
3 bed 3 bath Detached Bungalow
Single-level family living with large garden and garage near Horbury amenities.
Three double bedrooms with two en-suites and family bathroom
Open-plan dining kitchen with island and utility room
Sunroom opening onto stone patio and generous two-level garden
Gated driveway, ample parking and integral garage with electric door
UPVC double glazing and mains gas central heating (boiler and radiators)
Newly renovated throughout but property built 1950s–60s (cavity walls assumed uninsulated)
Potential to extend further (STPP) — planning application required
Local area has above-average crime; buyer advised to survey services
A rare single-storey detached bungalow on a large private plot in central Horbury, presented in a newly renovated, contemporary style. The home offers an open-plan dining kitchen with island, a bright living room and a sunroom that connects easily to a two-level garden and stone patio — ideal for family living and entertaining.
Three double bedrooms include two en-suites and a family bathroom, giving flexibility for parents, guests or a home office. Practical features include UPVC double glazing, gas central heating with boiler and radiators, a gated driveway with ample parking and an integral garage with an electric door.
There is scope to increase living space subject to planning (STPP) — a real value opportunity for buyers wanting to extend. Note the property dates from the 1950s–60s with cavity walls assumed uninsulated, and the local area records above-average crime levels. Buyers should commission their own surveys to confirm services and structural condition.
Well positioned for local amenities, schools and good broadband and mobile signal, this bungalow suits families seeking comfortable, single-level living with expansion potential on a substantial plot.
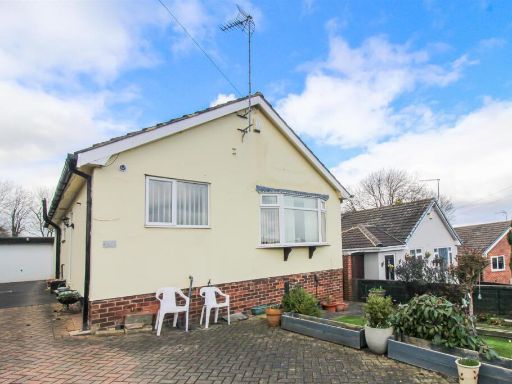 3 bedroom detached bungalow for sale in Hall Cliffe Crescent, Horbury, Wakefield, WF4 — £318,500 • 3 bed • 2 bath • 1134 ft²
3 bedroom detached bungalow for sale in Hall Cliffe Crescent, Horbury, Wakefield, WF4 — £318,500 • 3 bed • 2 bath • 1134 ft²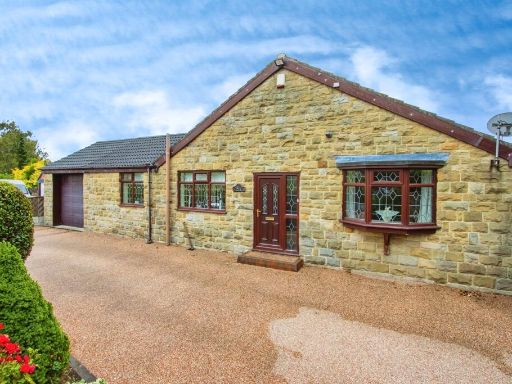 4 bedroom detached bungalow for sale in Horbury Road, Wakefield, WF2 — £460,000 • 4 bed • 2 bath • 1236 ft²
4 bedroom detached bungalow for sale in Horbury Road, Wakefield, WF2 — £460,000 • 4 bed • 2 bath • 1236 ft²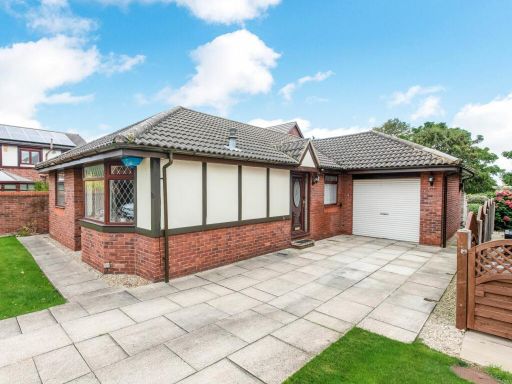 3 bedroom detached bungalow for sale in Silcoates Drive, Wrenthorpe, WF2 — £380,000 • 3 bed • 2 bath • 1066 ft²
3 bedroom detached bungalow for sale in Silcoates Drive, Wrenthorpe, WF2 — £380,000 • 3 bed • 2 bath • 1066 ft²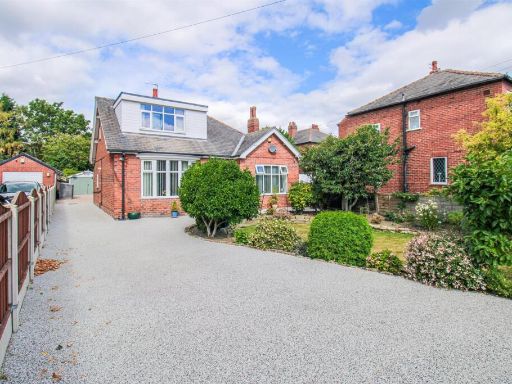 3 bedroom detached bungalow for sale in Horbury Road, Wakefield, WF2 — £425,000 • 3 bed • 1 bath • 1432 ft²
3 bedroom detached bungalow for sale in Horbury Road, Wakefield, WF2 — £425,000 • 3 bed • 1 bath • 1432 ft²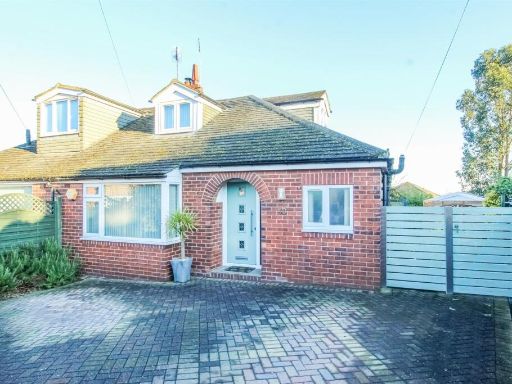 2 bedroom semi-detached bungalow for sale in Stannard Well Lane, Horbury, Wakefield, WF4 — £300,000 • 2 bed • 2 bath • 937 ft²
2 bedroom semi-detached bungalow for sale in Stannard Well Lane, Horbury, Wakefield, WF4 — £300,000 • 2 bed • 2 bath • 937 ft²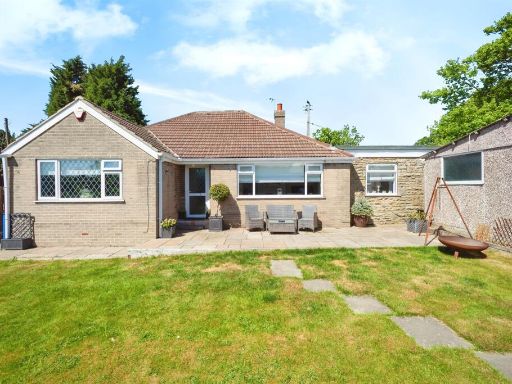 3 bedroom detached bungalow for sale in Weeland Road, Crofton, WAKEFIELD, WF4 — £375,000 • 3 bed • 1 bath • 1002 ft²
3 bedroom detached bungalow for sale in Weeland Road, Crofton, WAKEFIELD, WF4 — £375,000 • 3 bed • 1 bath • 1002 ft²