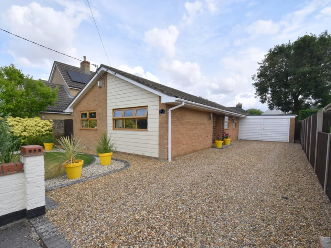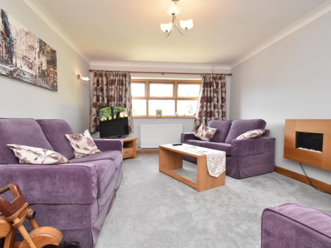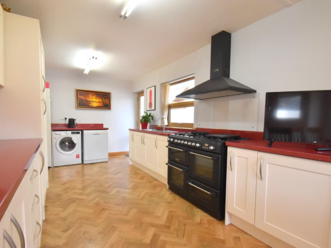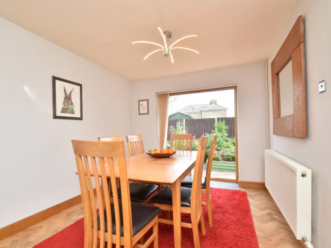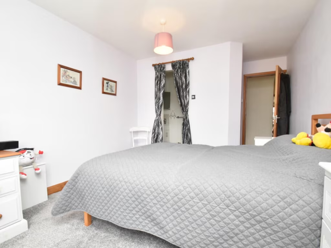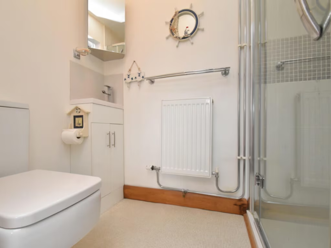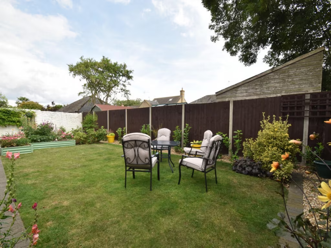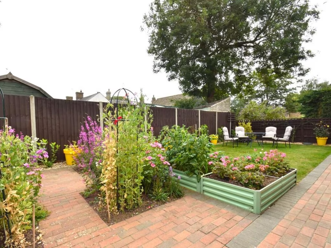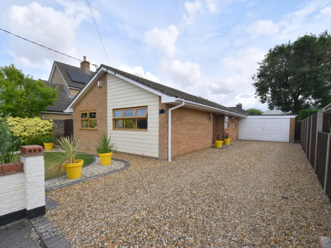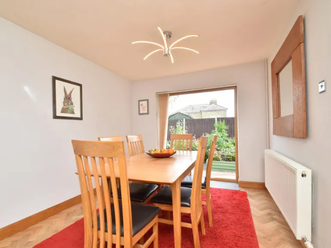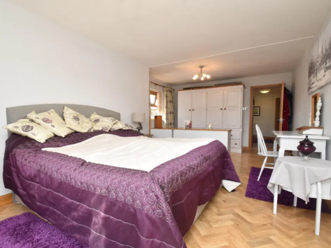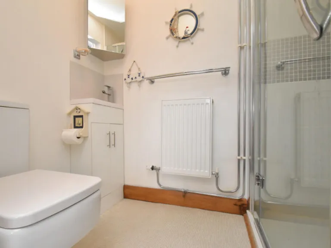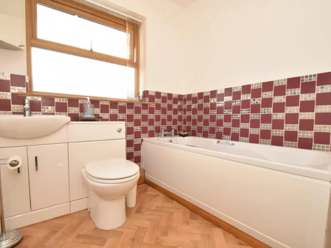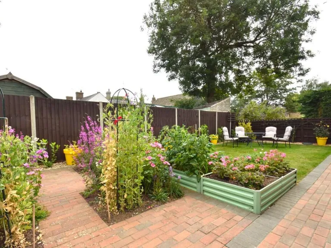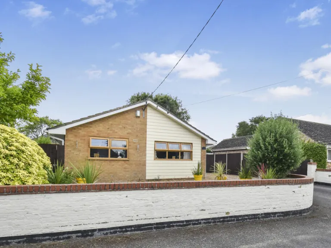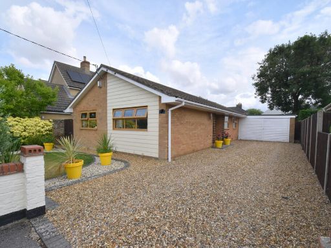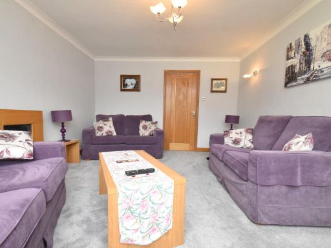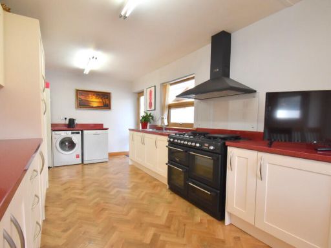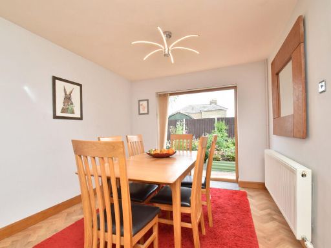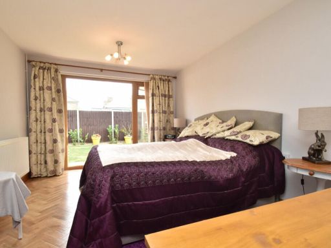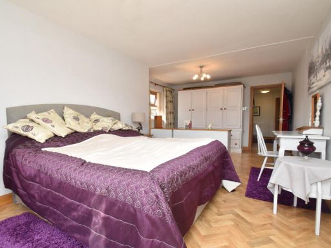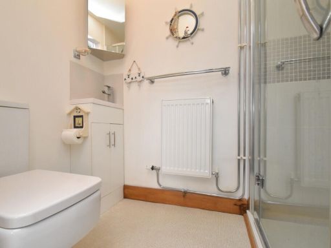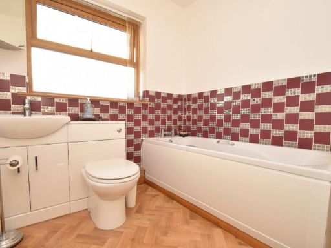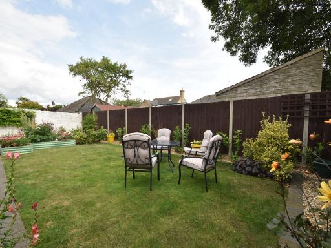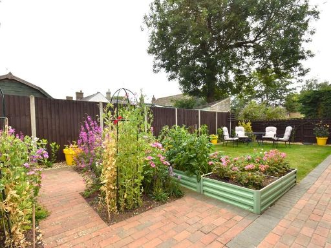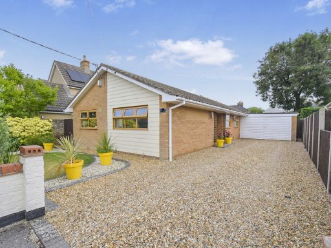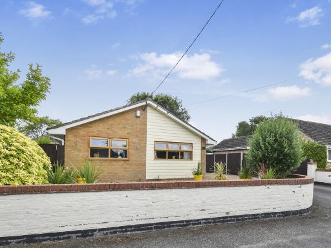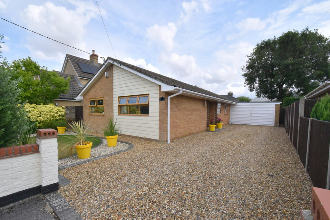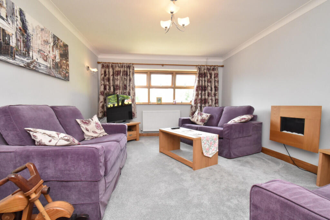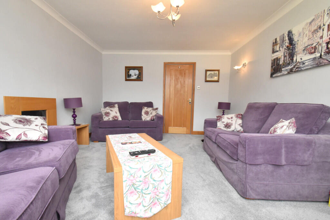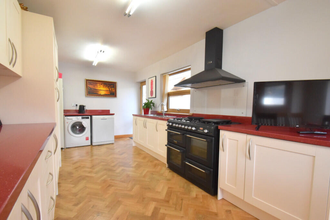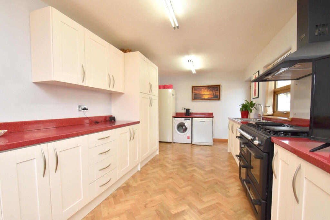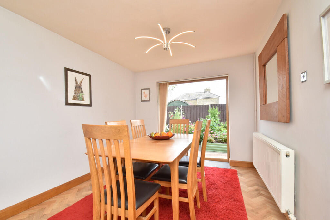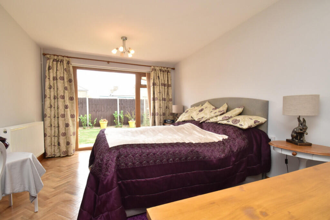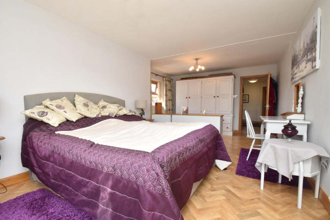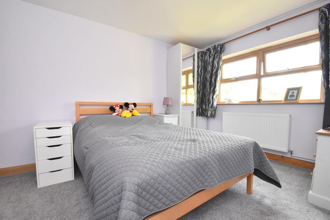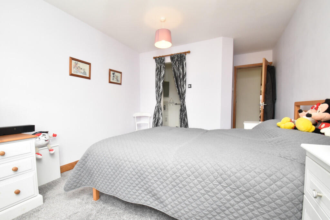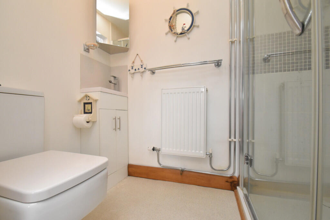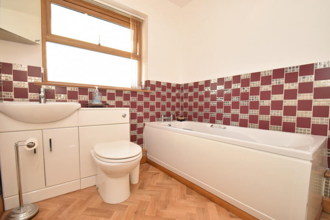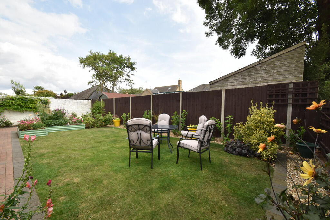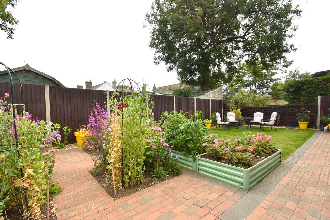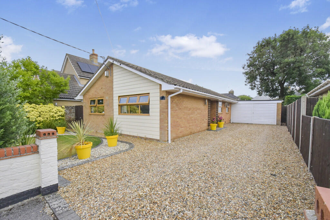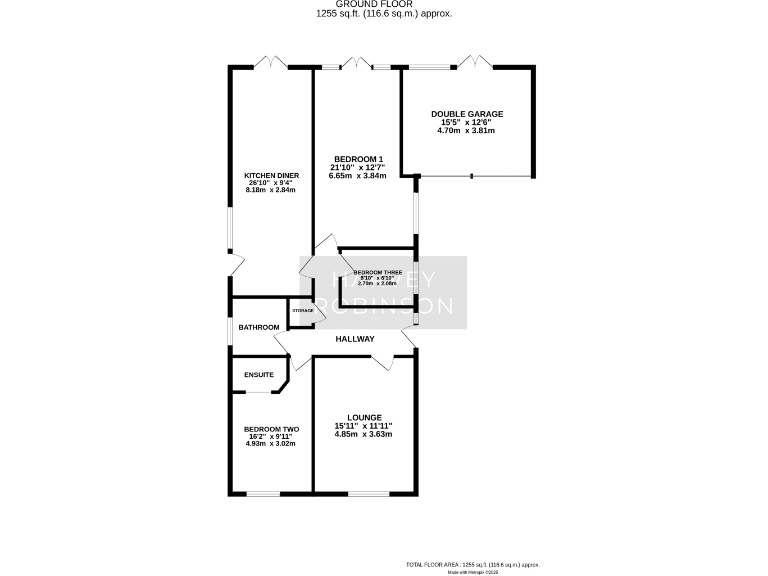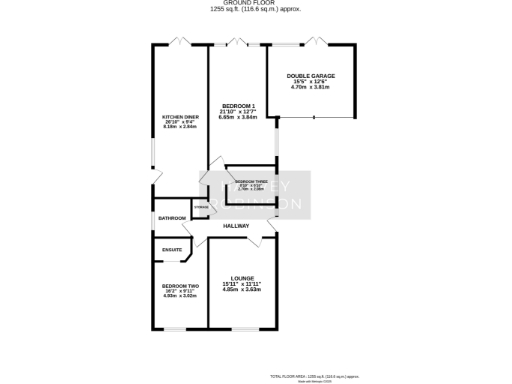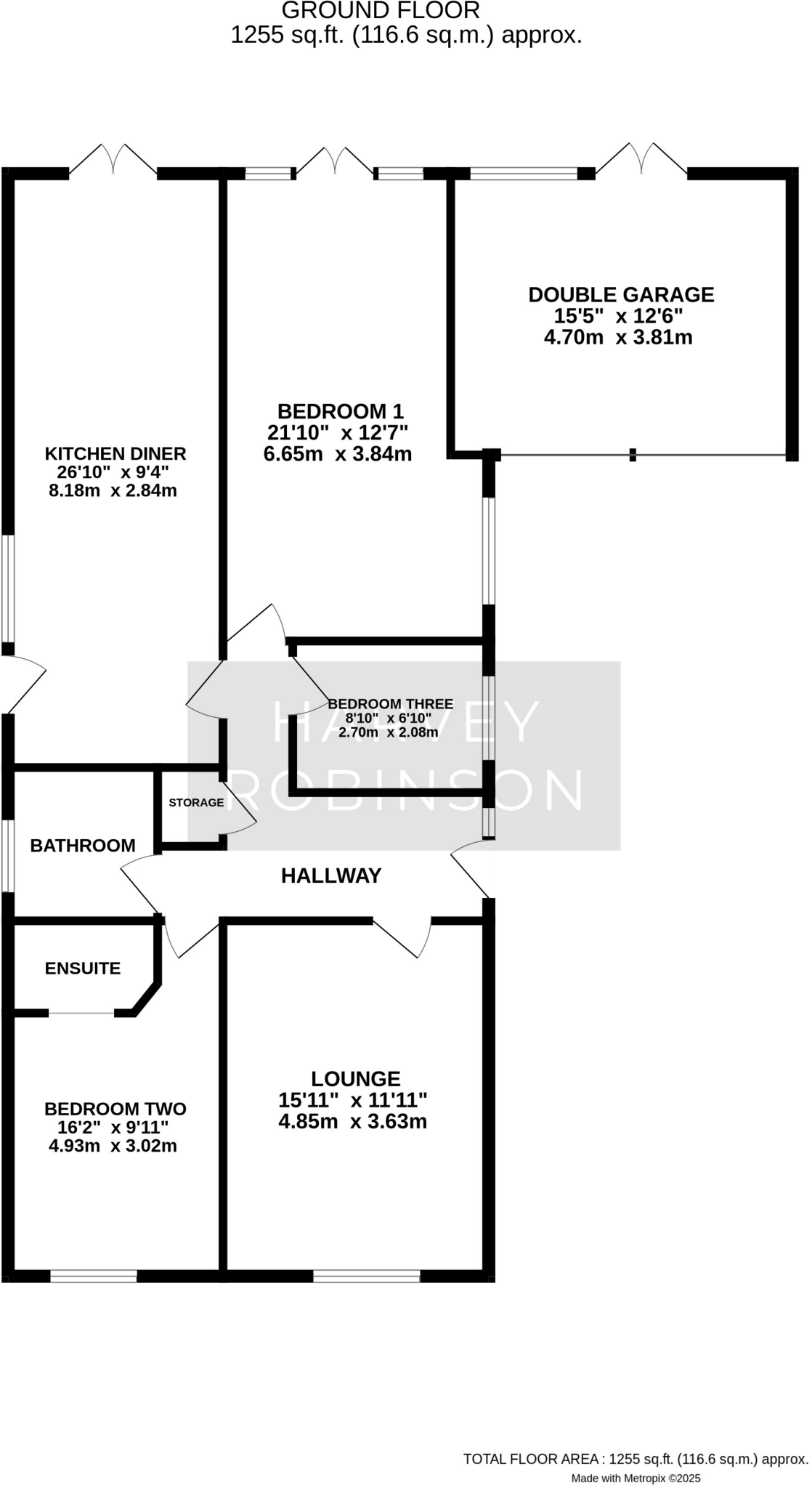Summary - LOW GABLES CHAPEL ROAD EARITH HUNTINGDON PE28 3PU
3 bed 2 bath Detached Bungalow
South-facing garden, garage and a stunning kitchen diner for easy single-level living.
Three generous bedrooms, one with en suite
27ft modern kitchen‑diner—main social living space
Refitted throughout; cohesive new flooring and finishes
South-facing rear garden with gated access and privacy
Spacious single garage plus multiple off-road parking spaces
Built circa 1967–1975 — survey recommended for external elements
Boiler replaced 2024; double glazing fitted (2013) and after 2002
Freehold; no flood risk; council tax band moderate
This single-storey detached home offers comfortable, all-on-one-floor living in a popular Earith village location—ideal for those looking to downsize without compromising space. The accommodation has been refitted throughout and presents immaculately, with a generous 27ft kitchen‑diner as the social heart of the house and a bright front lounge for quieter moments. Two double bedrooms and a third bedroom with an en suite give flexible sleeping or hobby space.
Practical benefits include a south-facing rear garden that catches afternoon sun, a spacious single garage and ample off-road parking for multiple vehicles. Recent improvements are substantive: new boiler (2024), double glazing installed post‑2002 (windows 2013), and cohesive new flooring through the living areas—making the bungalow largely move‑in ready.
Buyers should note the property’s construction era (circa 1967–1975). While recently renovated internally, purchasers may wish to inspect external elements, roof, and services during survey for long‑term maintenance planning. Council tax is moderate and the area has very low crime and fast broadband, with average mobile signal.
Situated on a quiet one‑way road close to village amenities and good transport links to St Ives and Cambridge, the bungalow combines easy village life with practical commuting options. The combination of single‑level layout, recent mechanical updates and a manageable south‑facing garden makes this a strong option for downsizers seeking comfort and low‑hassle ownership.
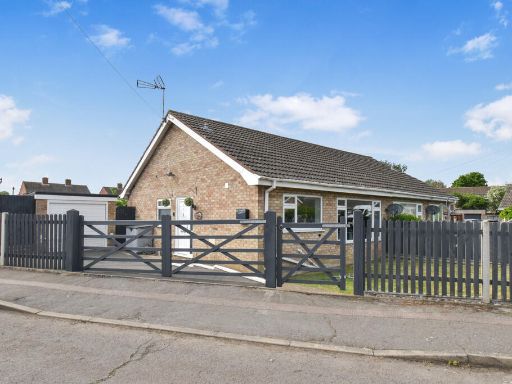 2 bedroom semi-detached bungalow for sale in Hermitage Road, Earith, PE28 — £275,000 • 2 bed • 1 bath • 757 ft²
2 bedroom semi-detached bungalow for sale in Hermitage Road, Earith, PE28 — £275,000 • 2 bed • 1 bath • 757 ft²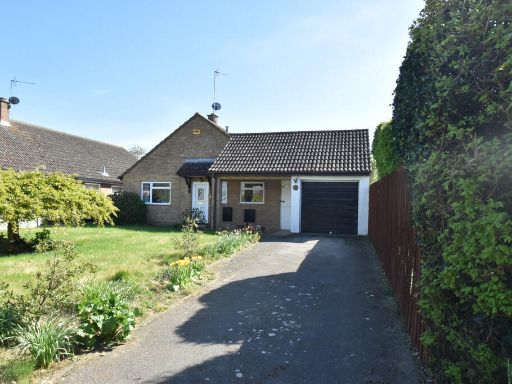 3 bedroom detached bungalow for sale in Meadow Lane, Earith, PE28 — £360,000 • 3 bed • 1 bath • 1230 ft²
3 bedroom detached bungalow for sale in Meadow Lane, Earith, PE28 — £360,000 • 3 bed • 1 bath • 1230 ft²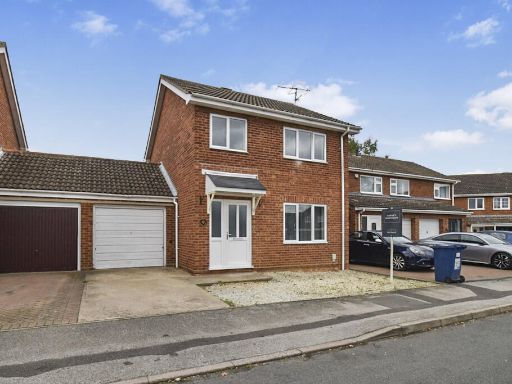 3 bedroom detached house for sale in School Road, Earith, PE28 — £325,000 • 3 bed • 1 bath • 613 ft²
3 bedroom detached house for sale in School Road, Earith, PE28 — £325,000 • 3 bed • 1 bath • 613 ft²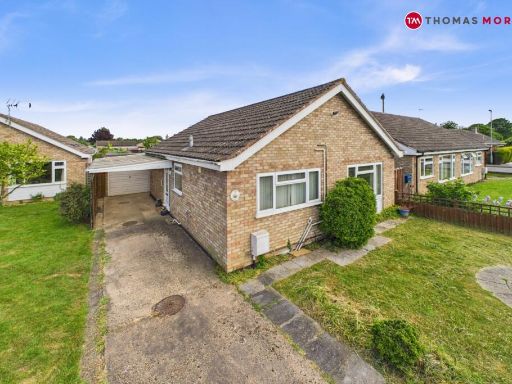 3 bedroom bungalow for sale in Meadow Way, Earith, Huntingdon, Cambridgeshire, PE28 — £325,000 • 3 bed • 1 bath • 1023 ft²
3 bedroom bungalow for sale in Meadow Way, Earith, Huntingdon, Cambridgeshire, PE28 — £325,000 • 3 bed • 1 bath • 1023 ft²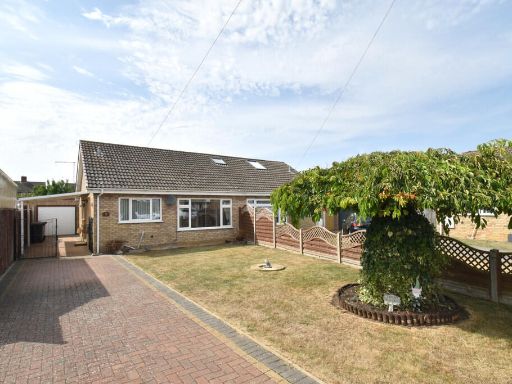 2 bedroom semi-detached bungalow for sale in Hermitage Road, Earith, PE28 — £250,000 • 2 bed • 1 bath • 784 ft²
2 bedroom semi-detached bungalow for sale in Hermitage Road, Earith, PE28 — £250,000 • 2 bed • 1 bath • 784 ft²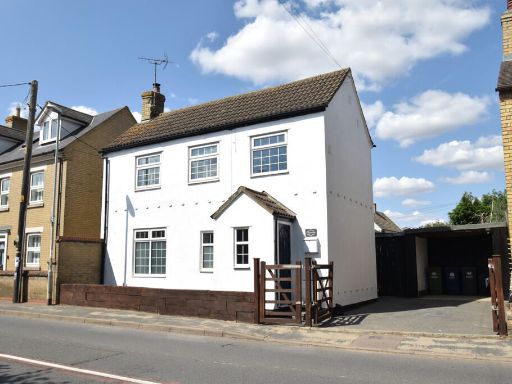 3 bedroom detached house for sale in High Street, Earith, PE28 — £390,000 • 3 bed • 1 bath • 1235 ft²
3 bedroom detached house for sale in High Street, Earith, PE28 — £390,000 • 3 bed • 1 bath • 1235 ft²