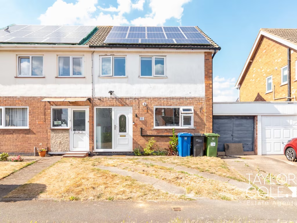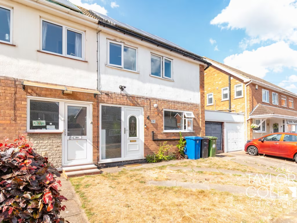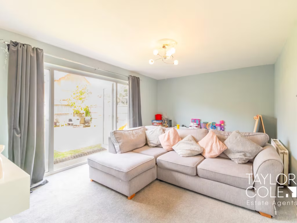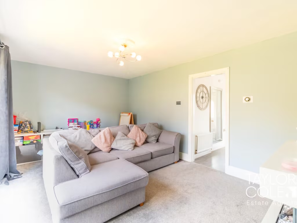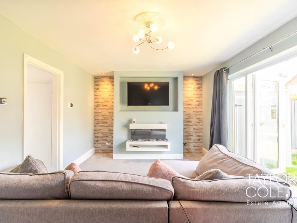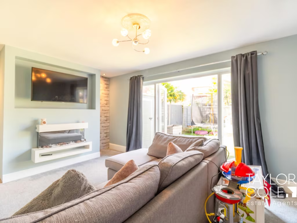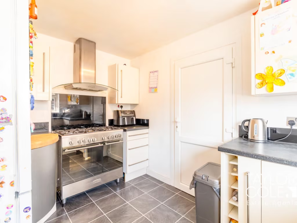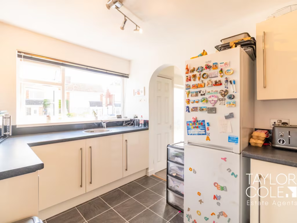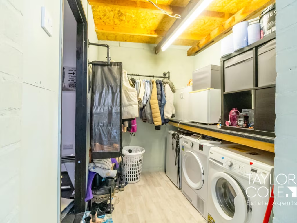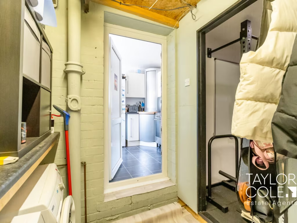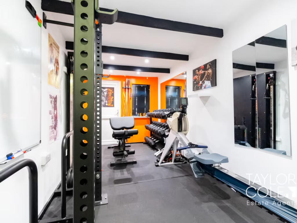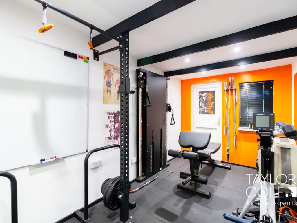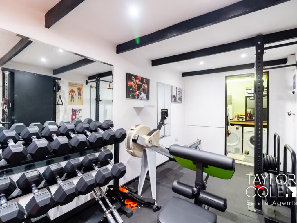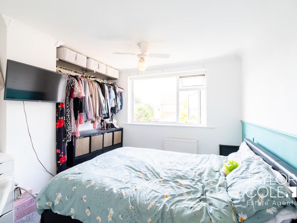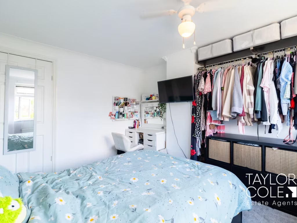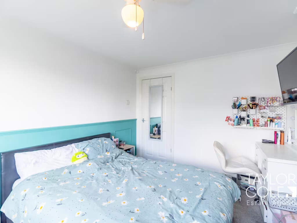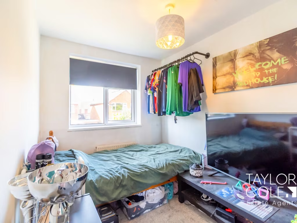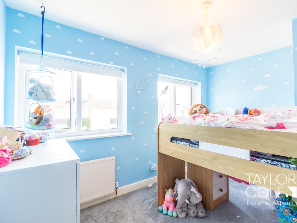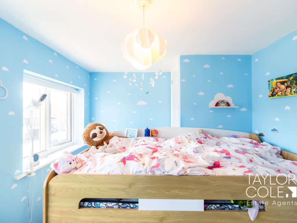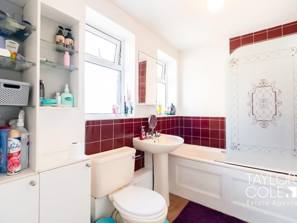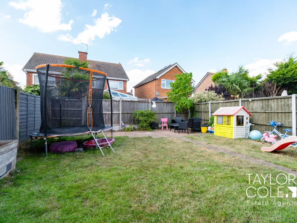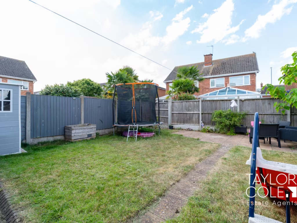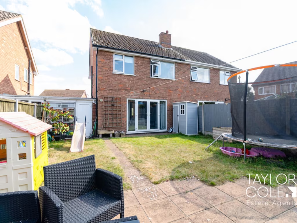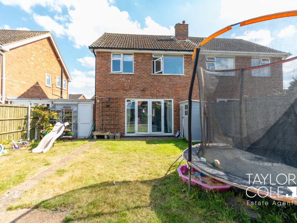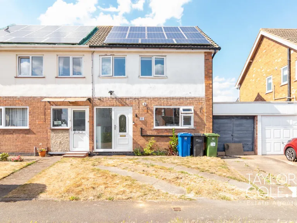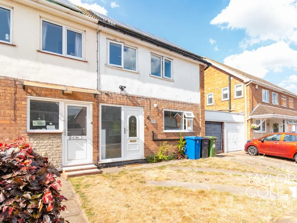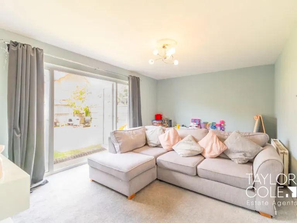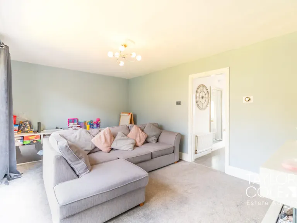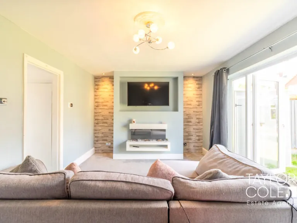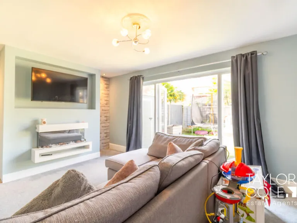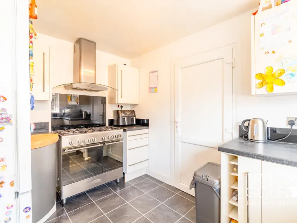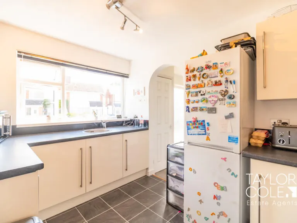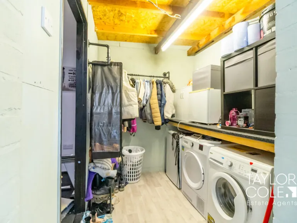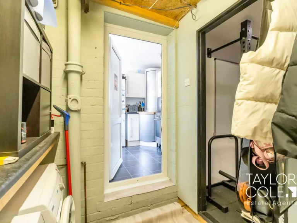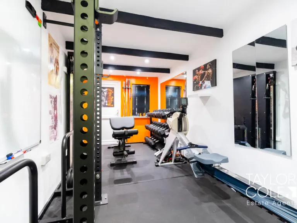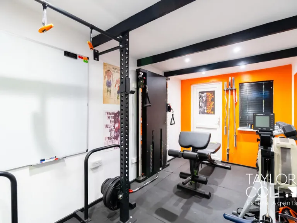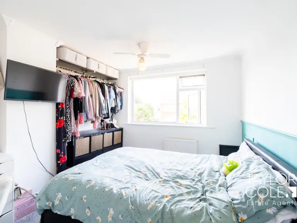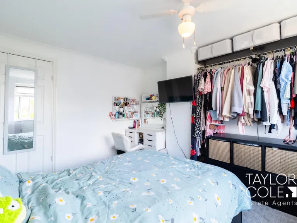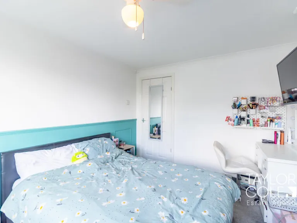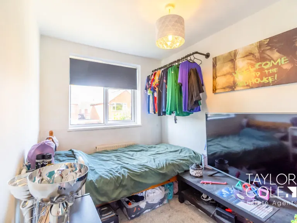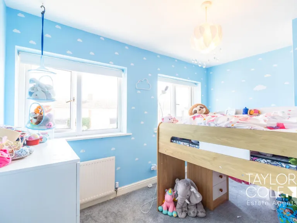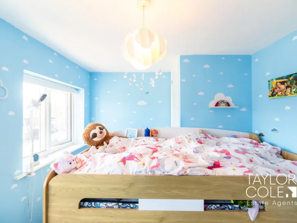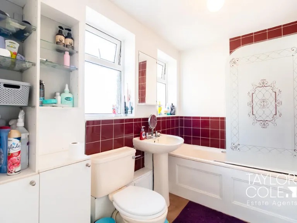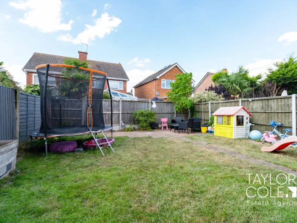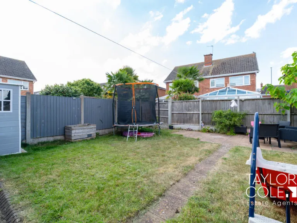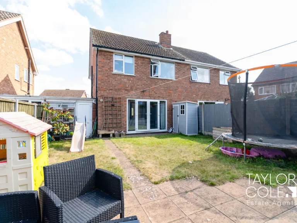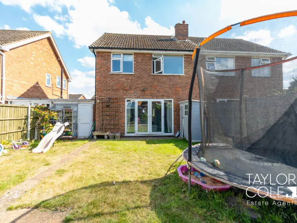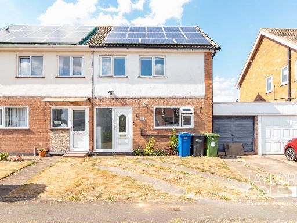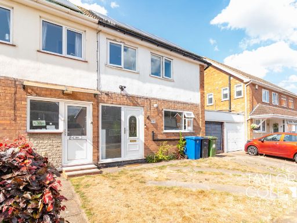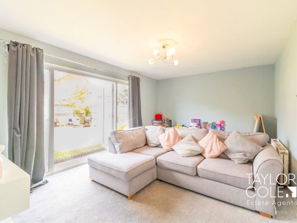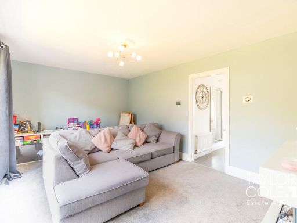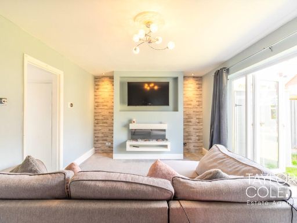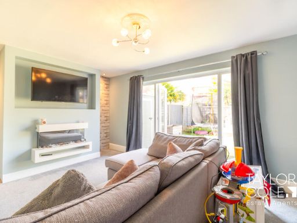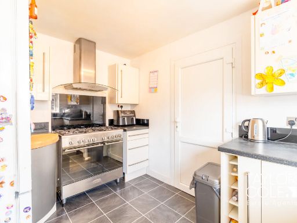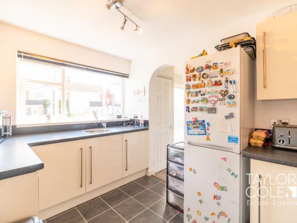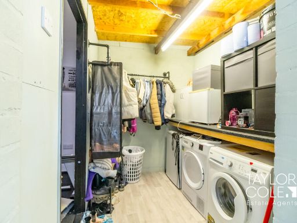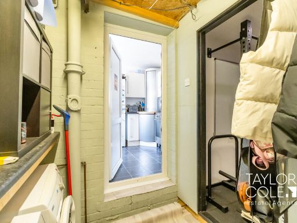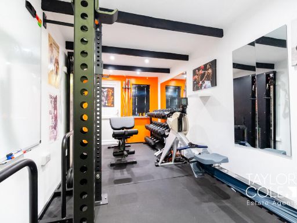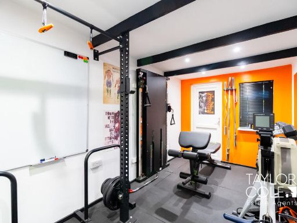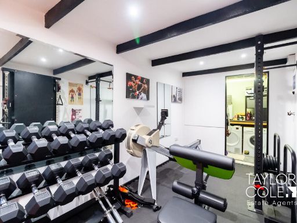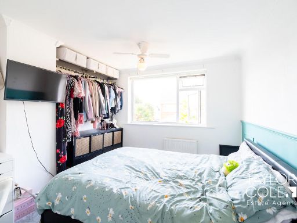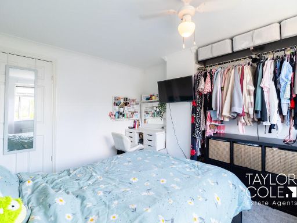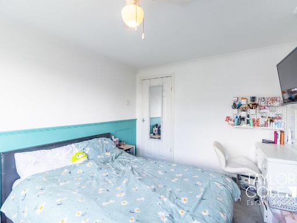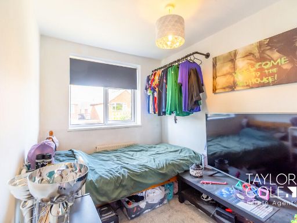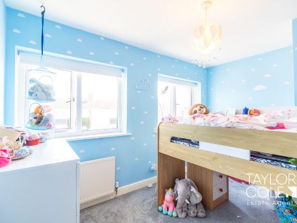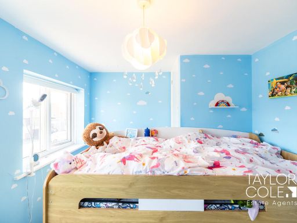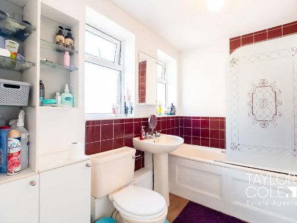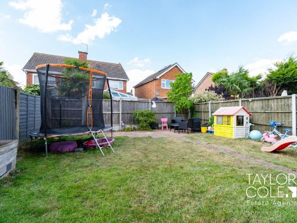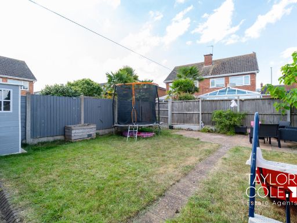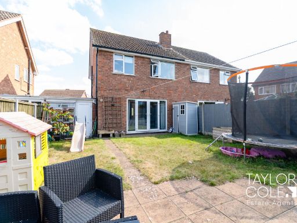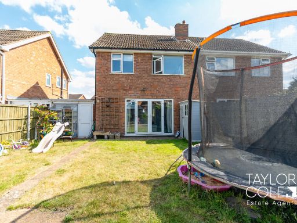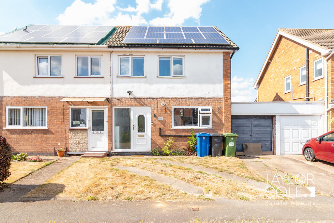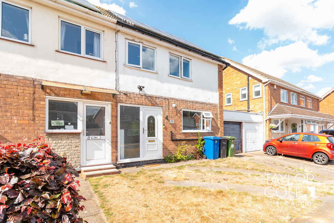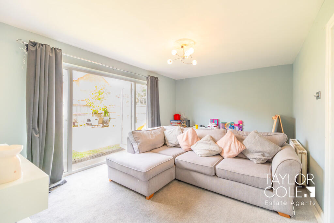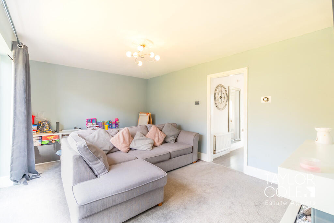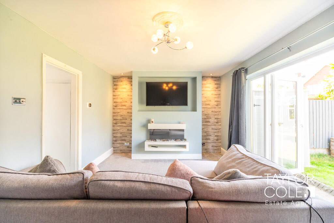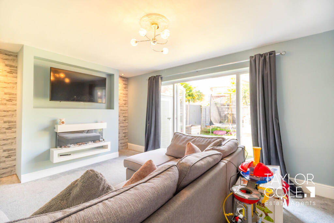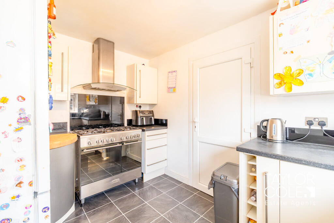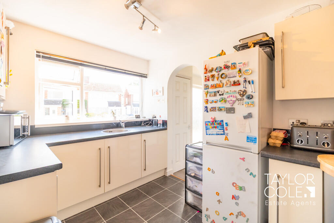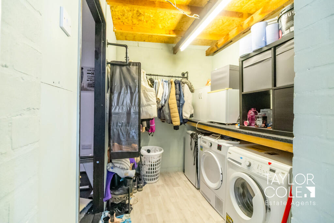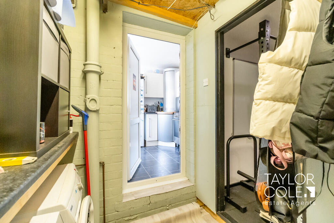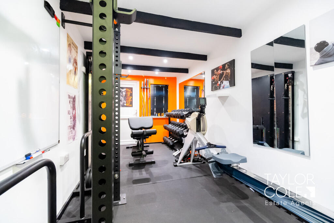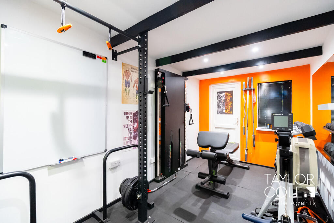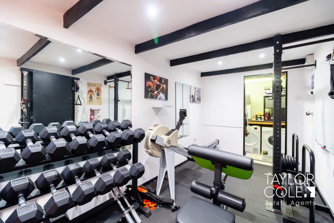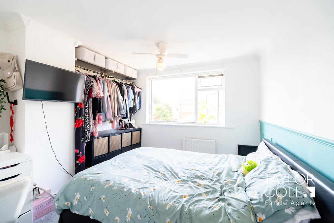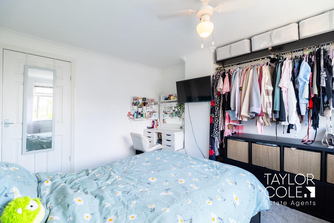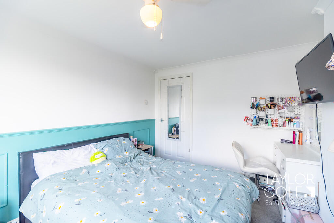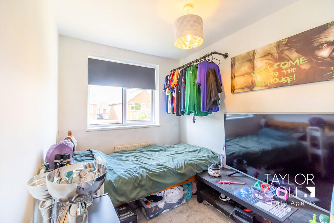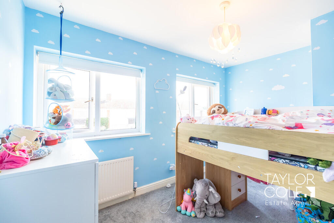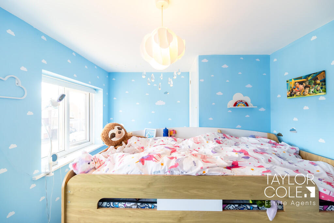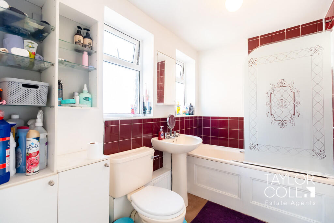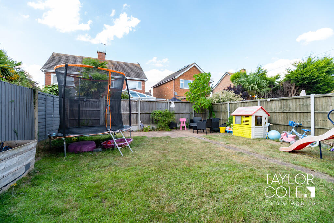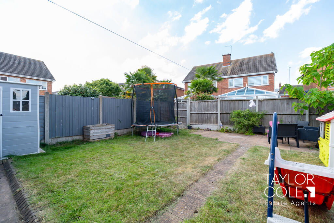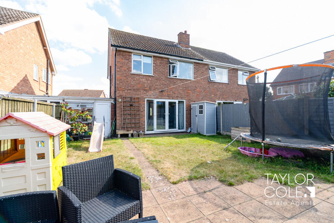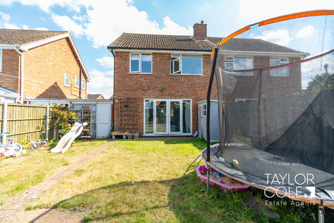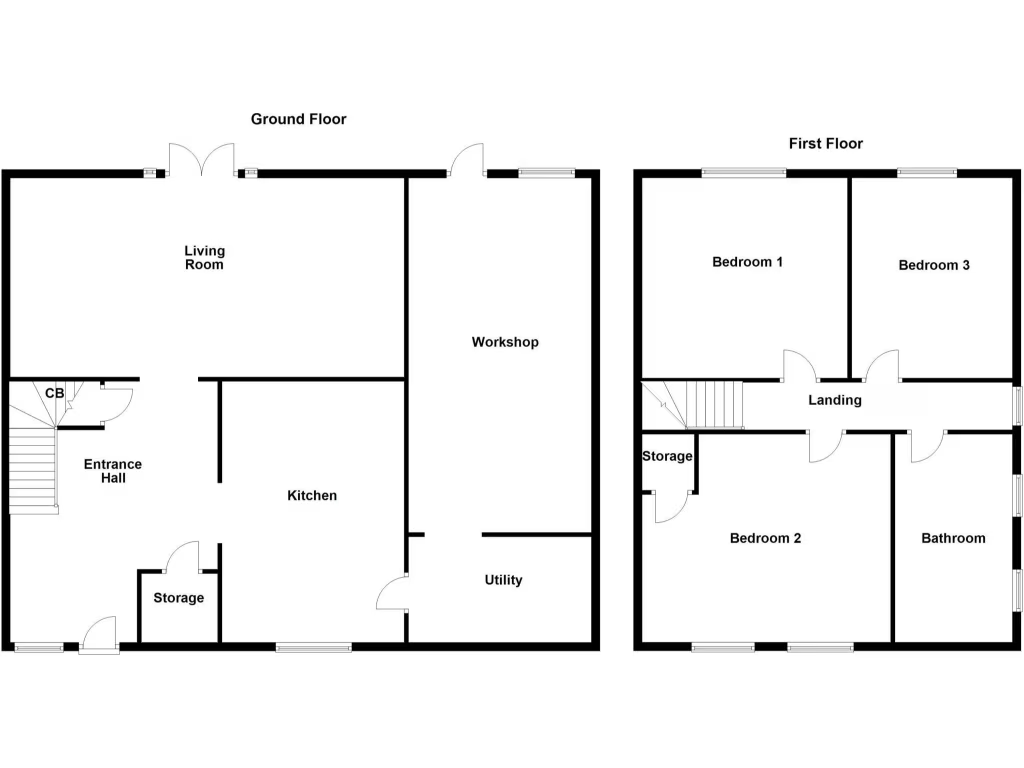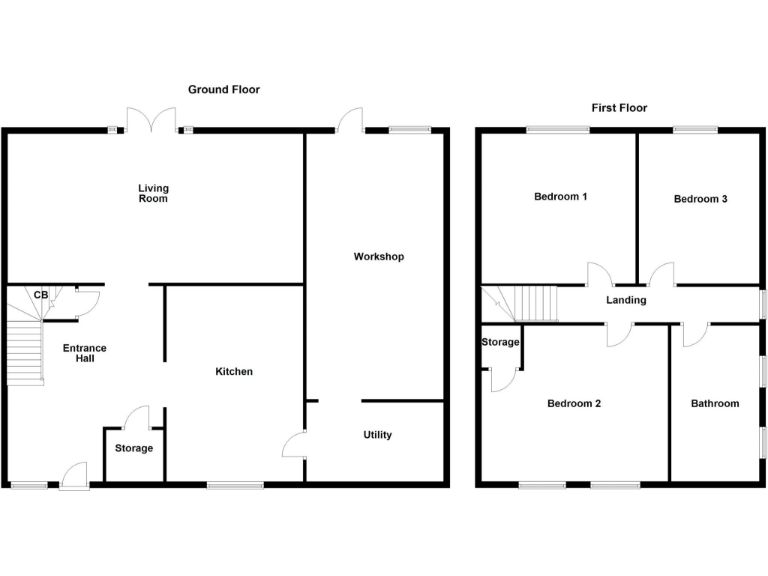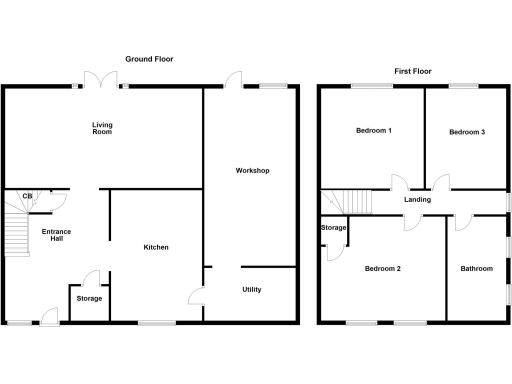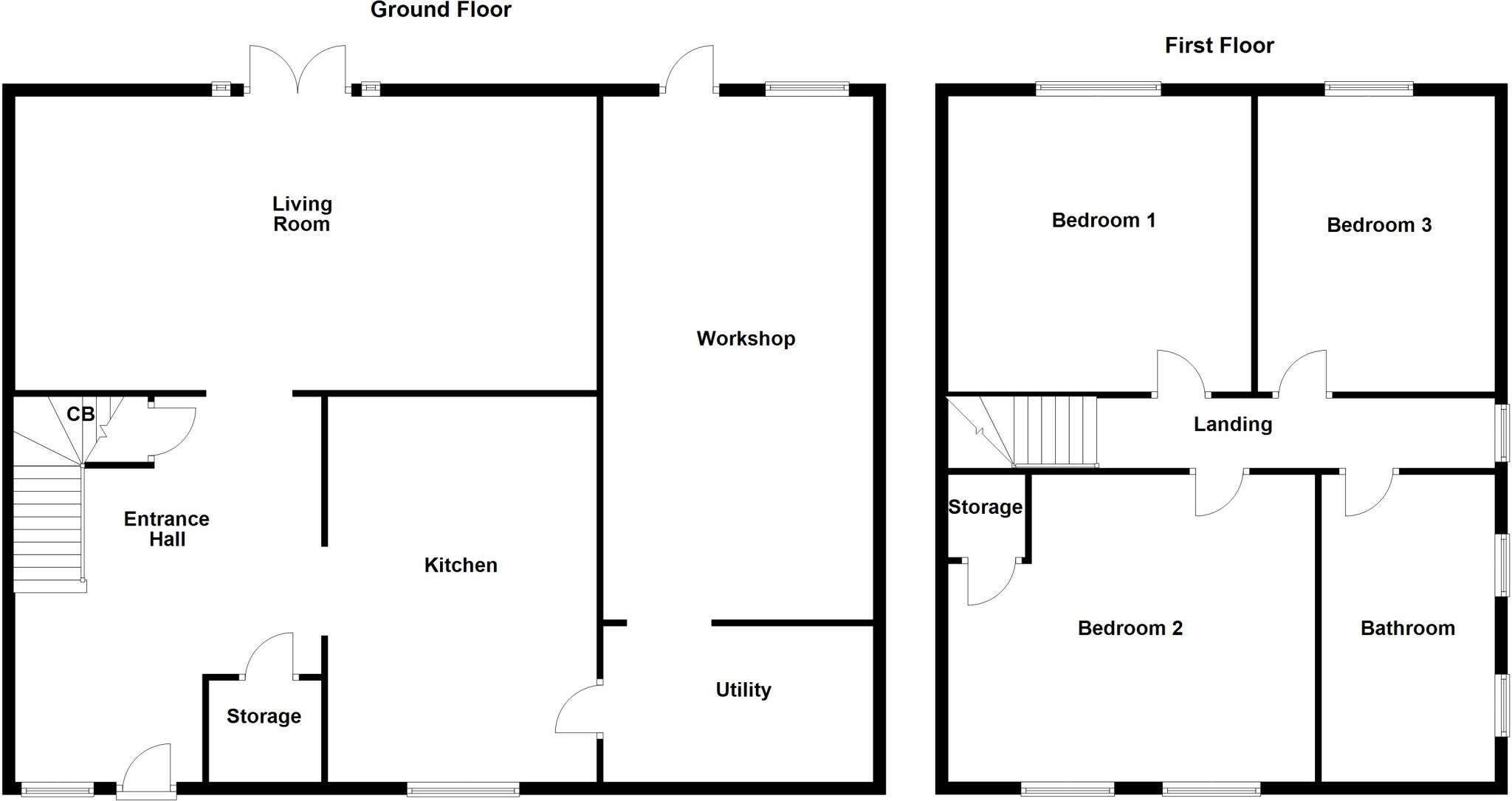Summary - 32 HAYWORTH CLOSE TAMWORTH B79 8ER
3 bed 1 bath Semi-Detached
Versatile home with garden, garage and dedicated workshop for flexible living.
Extended three-bedroom semi-detached home with versatile ground-floor space
Bright living room with French doors and abundant natural light
Converted workshop/home gym providing dedicated work or hobby space
Modern fitted kitchen, separate utility room for practical use
Well maintained rear garden with patio, lawn and useful outbuildings
Driveway plus single garage for off-street parking
Overall internal size small (approx. 776 sq ft) — compact family footprint
Cavity walls assumed uninsulated; may need insulation upgrade to improve efficiency
This extended three-bedroom semi-detached home in Hayworth Close is arranged over two floors and suits families seeking flexible living and work-from-home space. The ground floor flows from a bright living room with French doors into a modern fitted kitchen and separate utility, while an impressive converted workshop currently used as a high-spec home gym adds versatile space for hobbies or a home office.
Bedrooms are all generously sized for the house, with Bedroom 2 offering built-in storage. The family bathroom is stylish and provides both a bath and overhead shower. Outside, a well maintained rear garden with lawn, patio and outbuildings offers private outdoor space for children and entertaining, while a front driveway and single garage provide off-street parking.
Practical positives include solar panels, mains gas heating with boiler and radiators, double glazing, fast broadband and excellent mobile signal — useful for remote working. The property is freehold, in a quiet residential setting close to several good primary schools and local amenities, and sits in an area with low crime and generally affluent indicators.
Buyers should note the overall internal size is modest (about 776 sq ft) and there is a single family bathroom. The house was constructed in the late 1960s–1970s; cavity walls are assumed to lack internal insulation and may benefit from upgrading to improve comfort and running costs. Some modernization or further internal reconfiguration could add value if a larger living footprint is required.
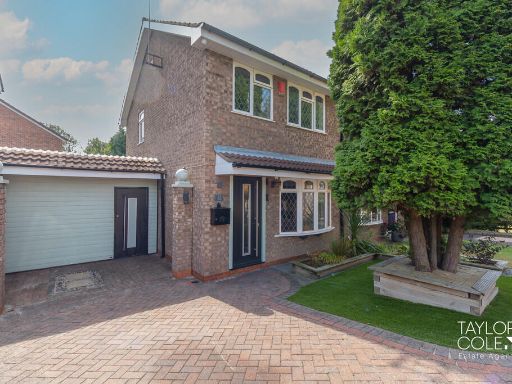 3 bedroom semi-detached house for sale in Lintly, Wilnecote, B77 — £260,000 • 3 bed • 1 bath • 541 ft²
3 bedroom semi-detached house for sale in Lintly, Wilnecote, B77 — £260,000 • 3 bed • 1 bath • 541 ft²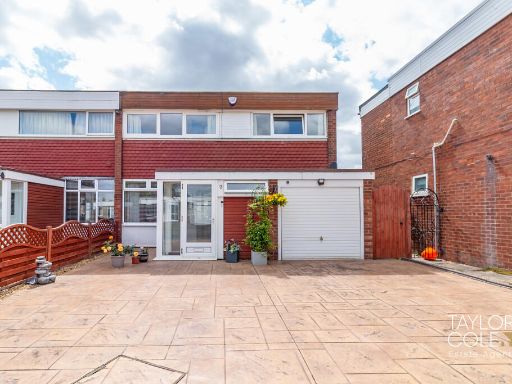 3 bedroom semi-detached house for sale in Carlton Crescent, Tamworth, B79 — £250,000 • 3 bed • 2 bath • 907 ft²
3 bedroom semi-detached house for sale in Carlton Crescent, Tamworth, B79 — £250,000 • 3 bed • 2 bath • 907 ft²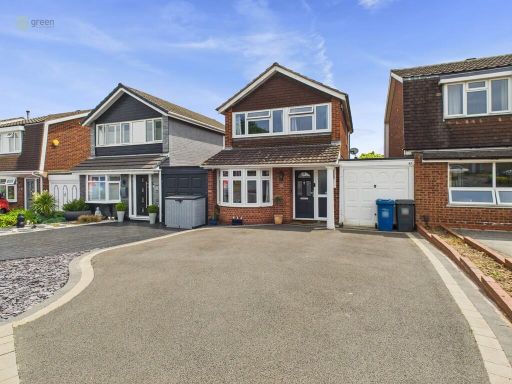 3 bedroom link detached house for sale in Adonis Close, Perrycrofts, B79 — £325,000 • 3 bed • 1 bath • 1163 ft²
3 bedroom link detached house for sale in Adonis Close, Perrycrofts, B79 — £325,000 • 3 bed • 1 bath • 1163 ft²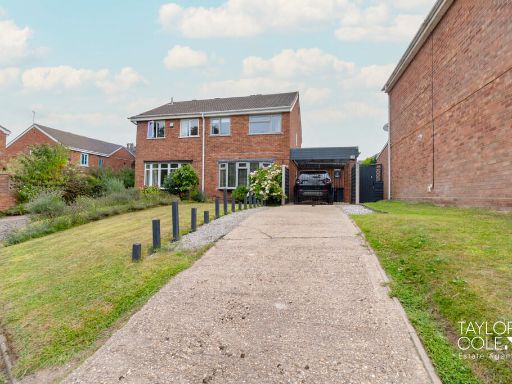 3 bedroom semi-detached house for sale in Moor Lane, Bolehall, B77 — £260,000 • 3 bed • 2 bath • 732 ft²
3 bedroom semi-detached house for sale in Moor Lane, Bolehall, B77 — £260,000 • 3 bed • 2 bath • 732 ft²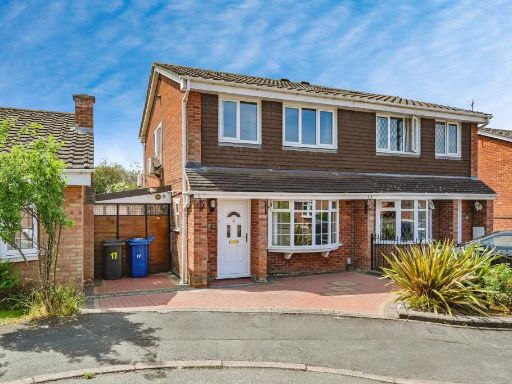 3 bedroom semi-detached house for sale in Tanhill, Wilnecote, Tamworth, B77 — £280,000 • 3 bed • 1 bath • 1317 ft²
3 bedroom semi-detached house for sale in Tanhill, Wilnecote, Tamworth, B77 — £280,000 • 3 bed • 1 bath • 1317 ft²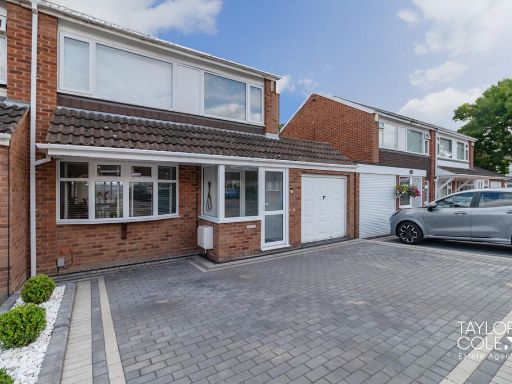 3 bedroom semi-detached house for sale in Jowett, Tamworth, B77 — £259,950 • 3 bed • 1 bath • 786 ft²
3 bedroom semi-detached house for sale in Jowett, Tamworth, B77 — £259,950 • 3 bed • 1 bath • 786 ft²