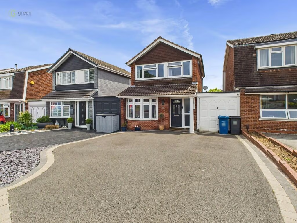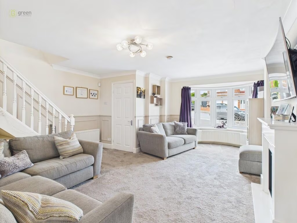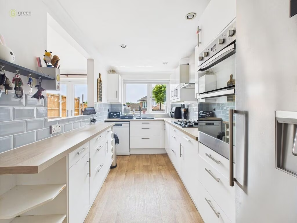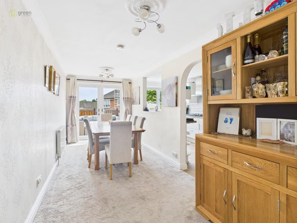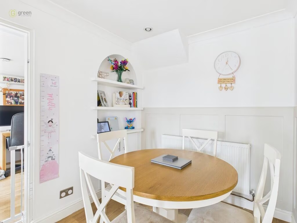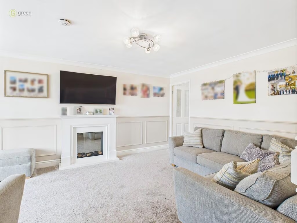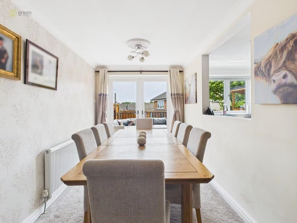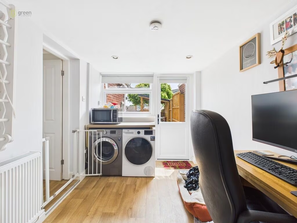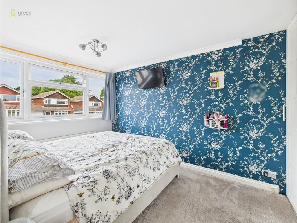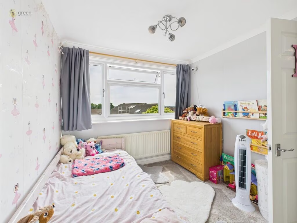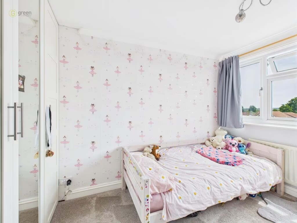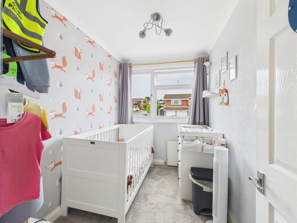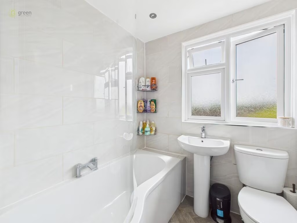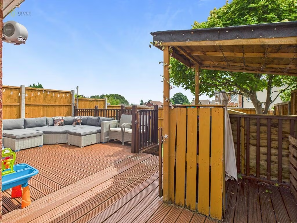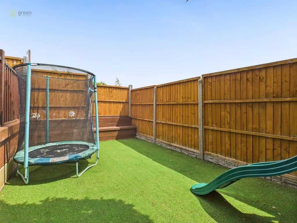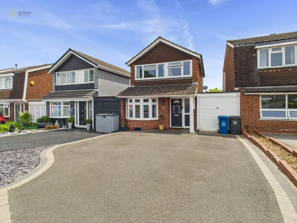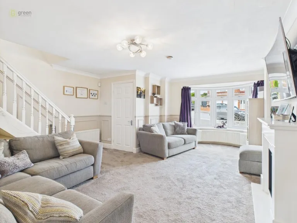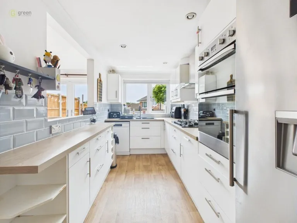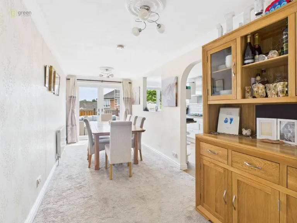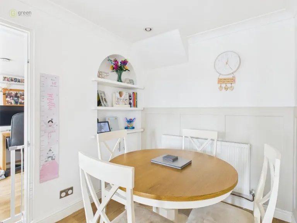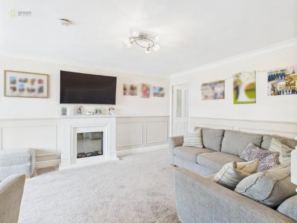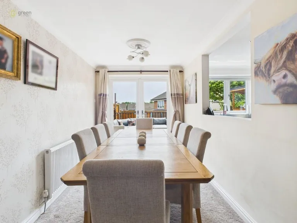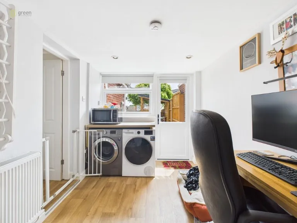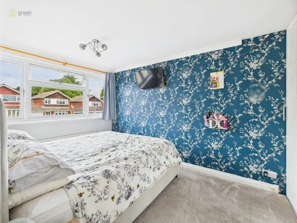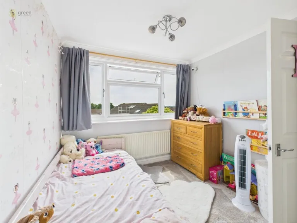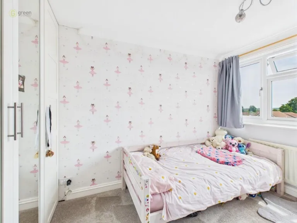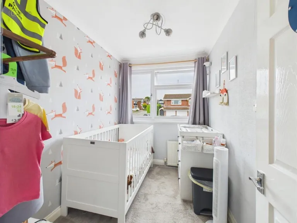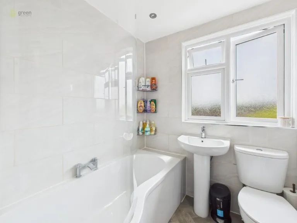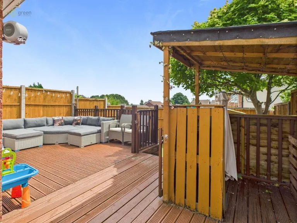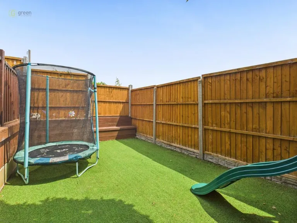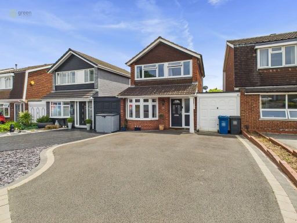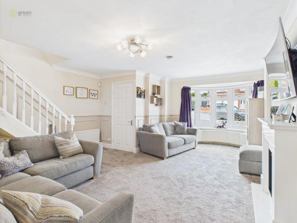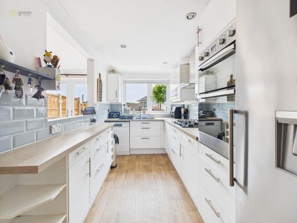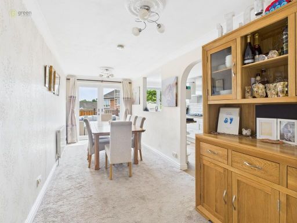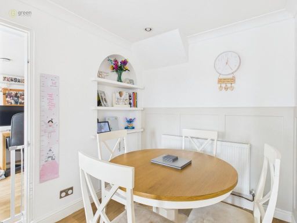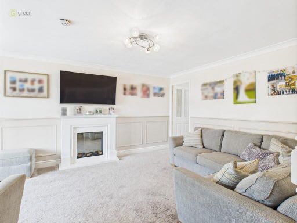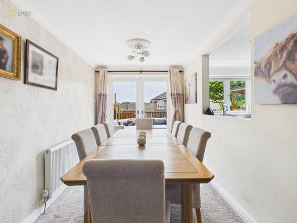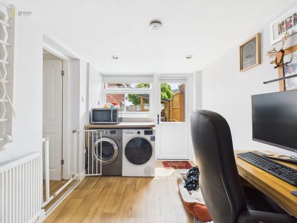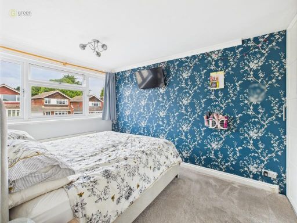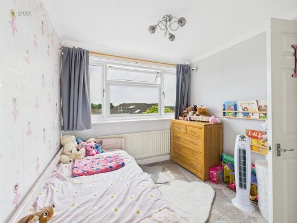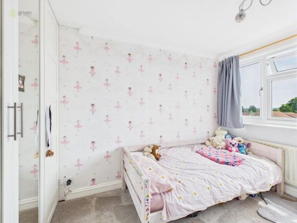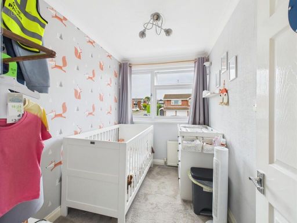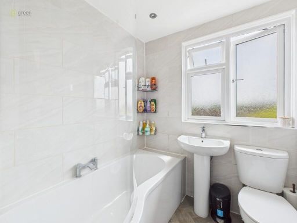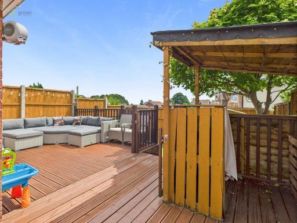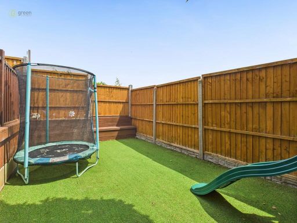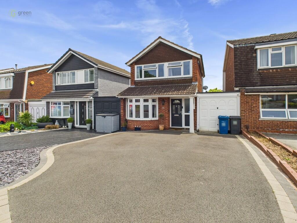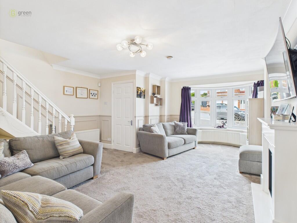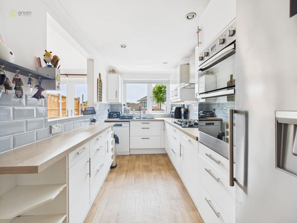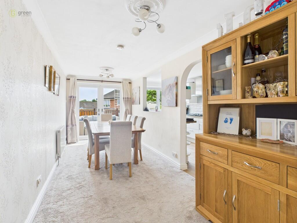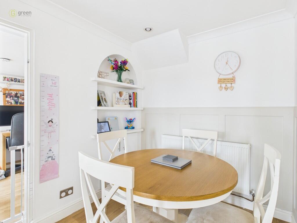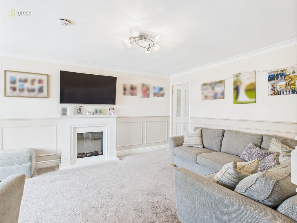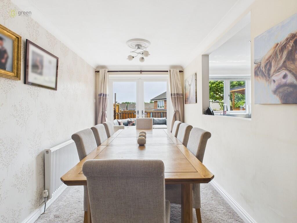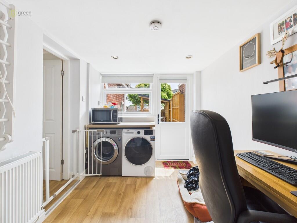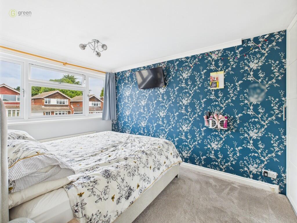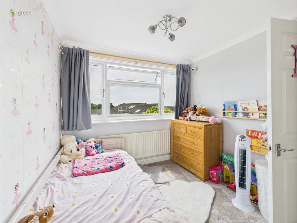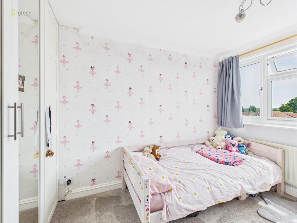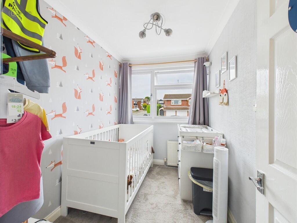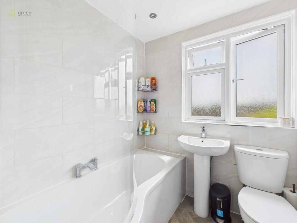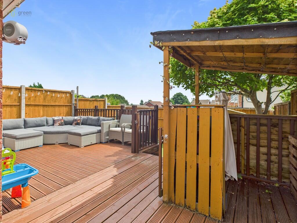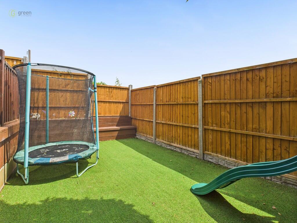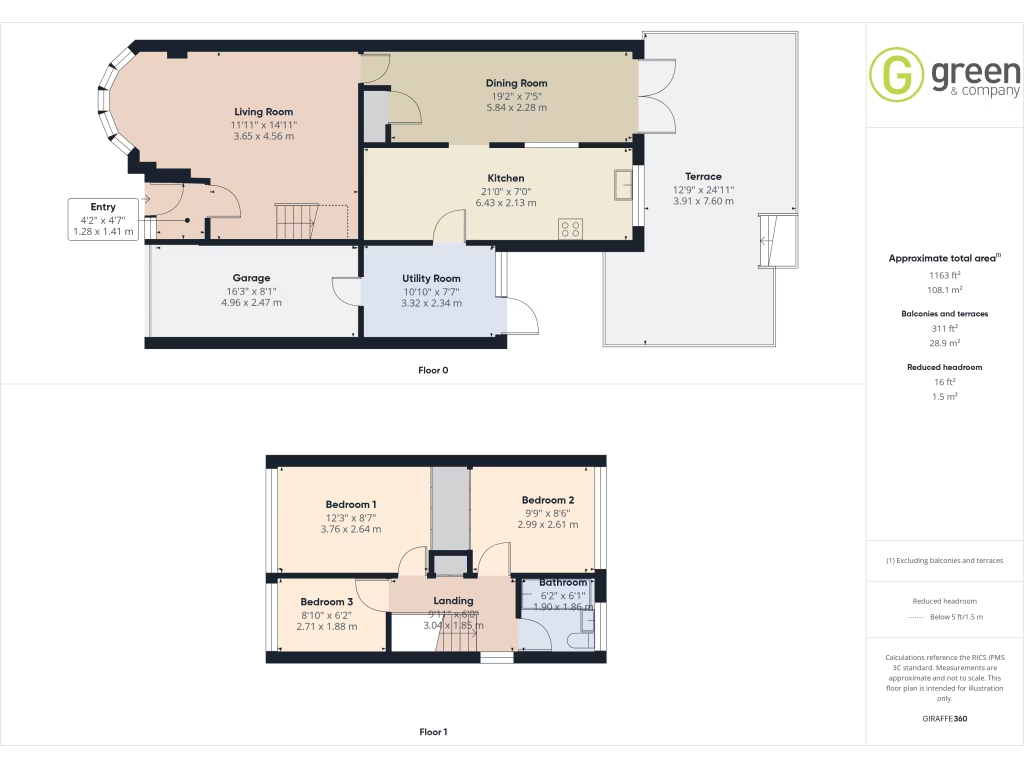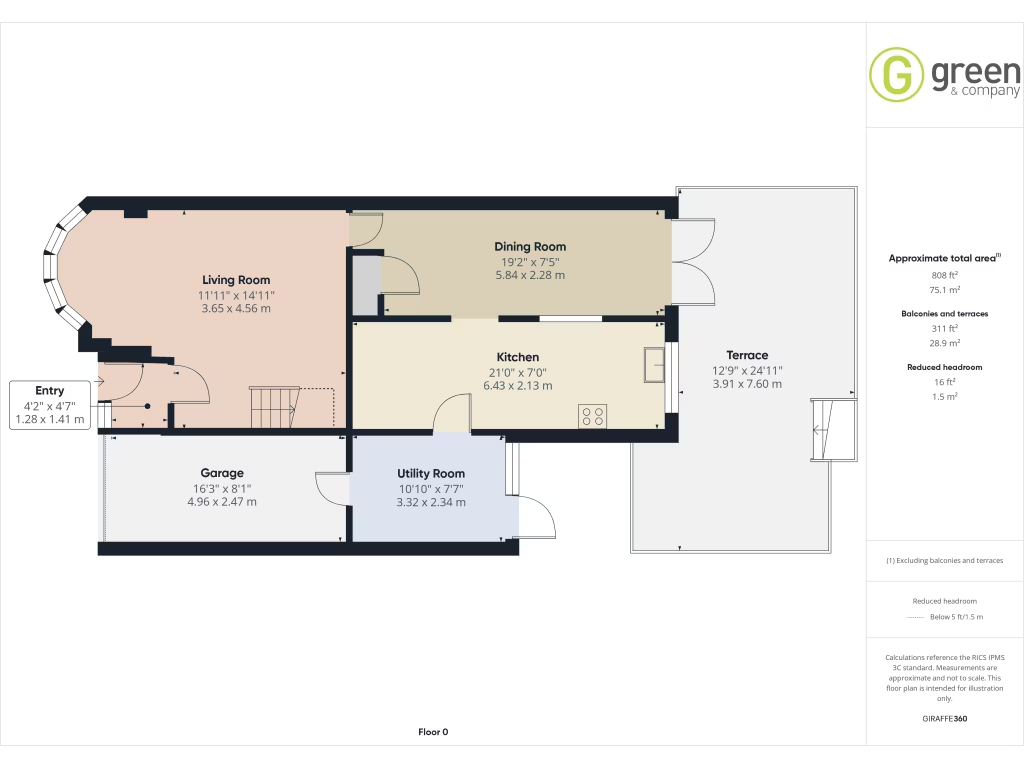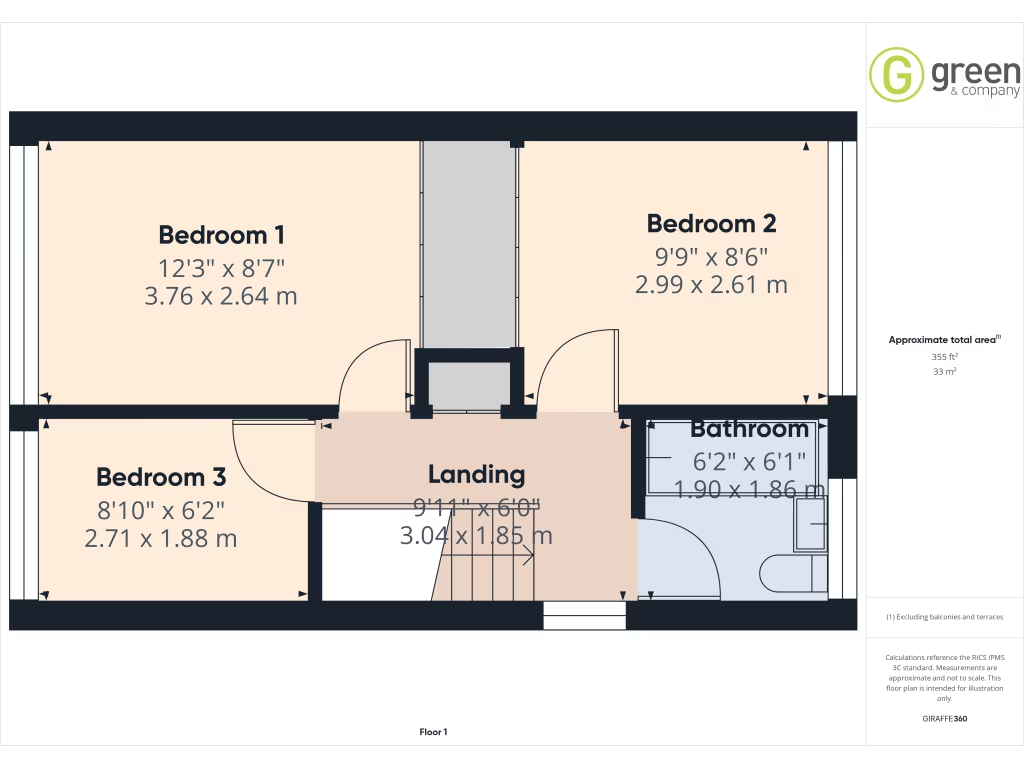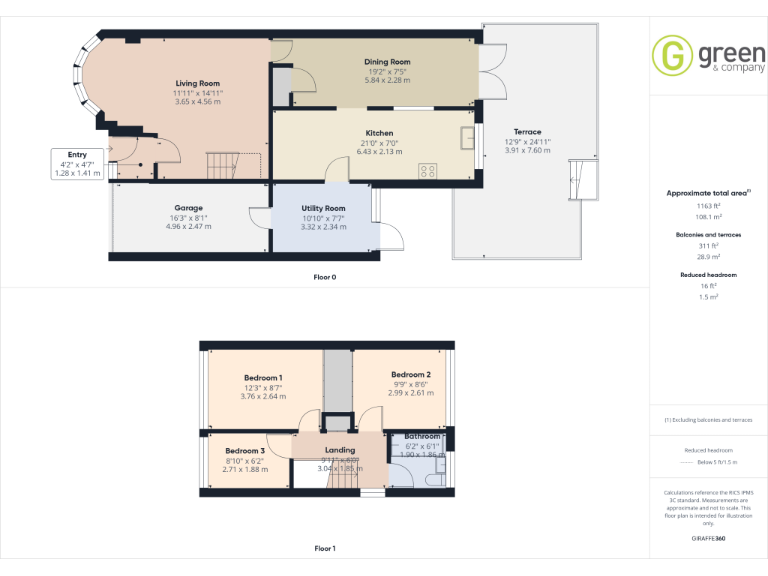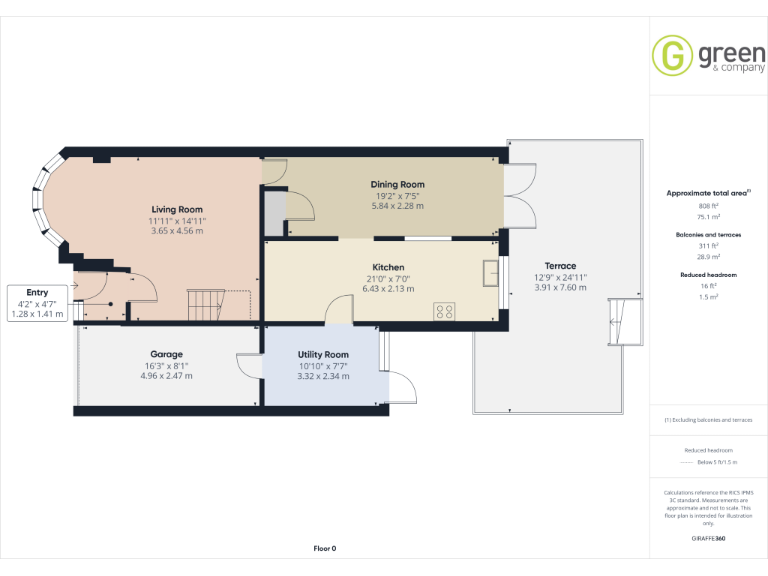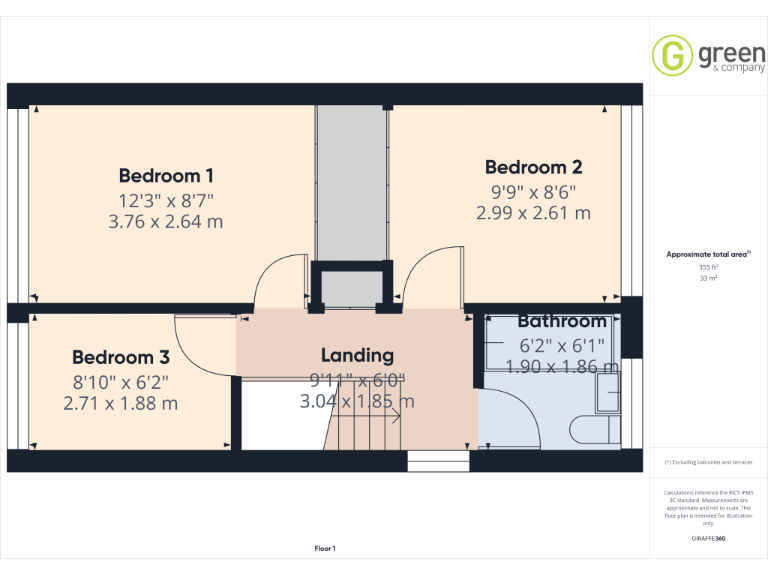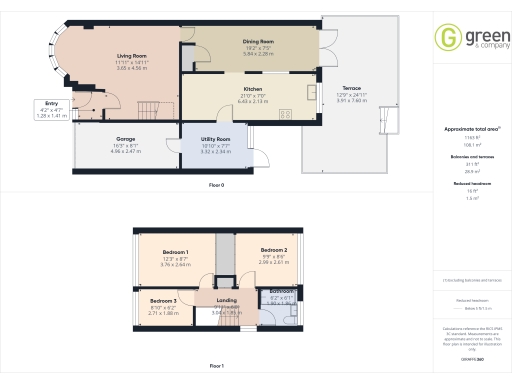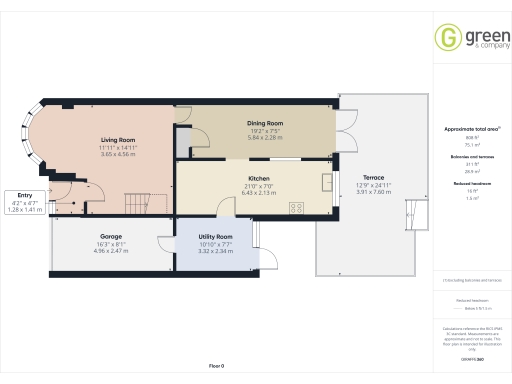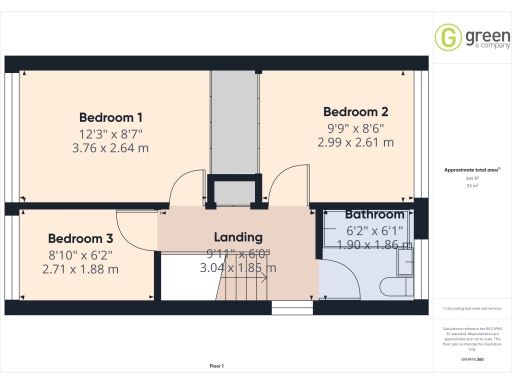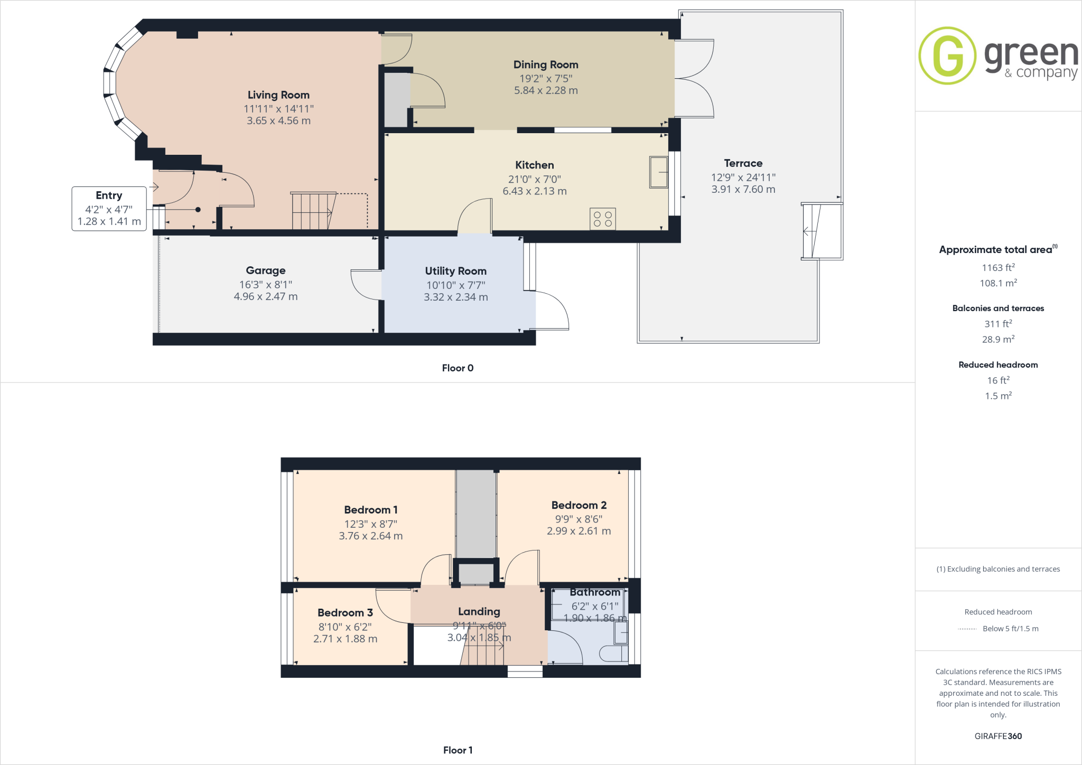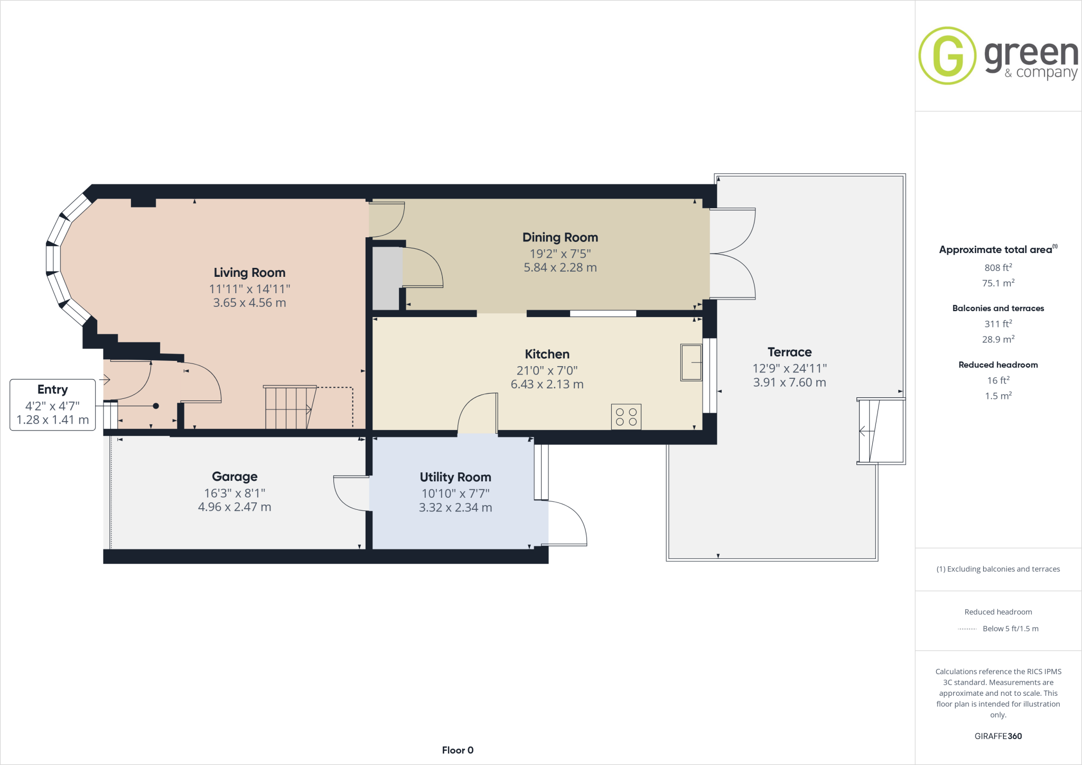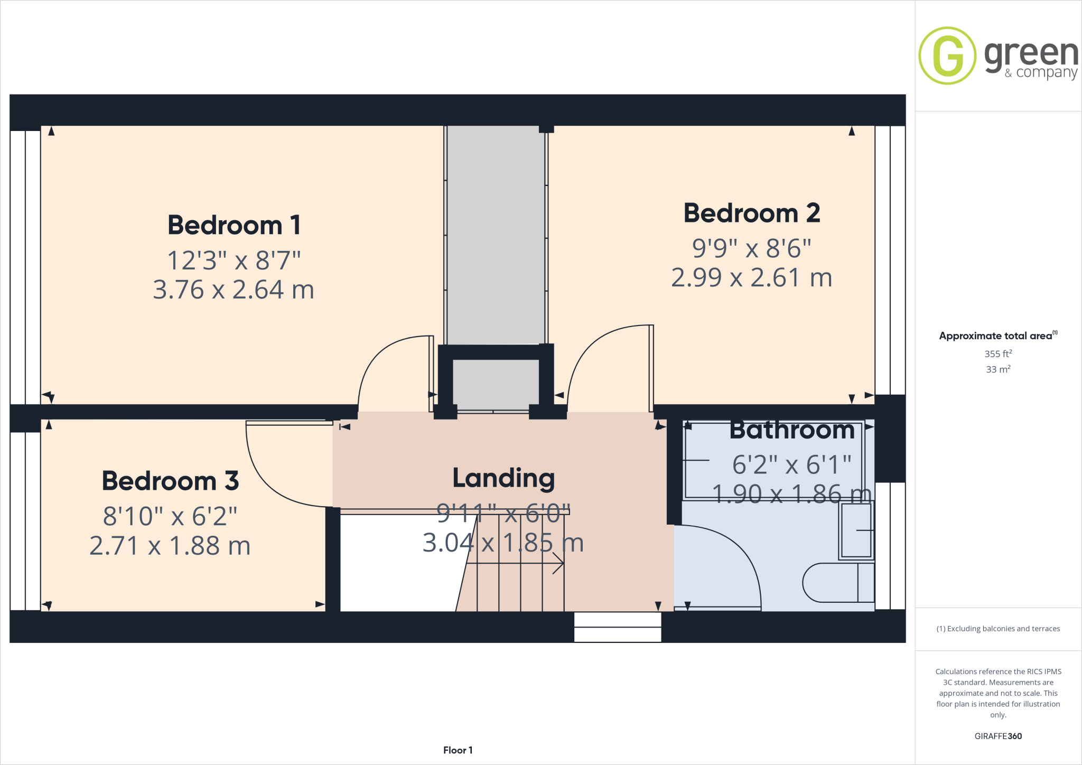Summary - 33 ADONIS CLOSE TAMWORTH B79 8TY
3 bed 1 bath Link Detached House
Extended family home with driveway, garage and landscaped garden — scope to upgrade insulation..
Extended three-bedroom link-detached house with separate dining room
Block‑paved driveway and single garage (check vehicle fit)
Landscaped rear garden with deck and artificial lawn
Long kitchen-diner plus study/utility room for flexibility
Cavity walls assumed uninsulated — potential energy upgrade required
One family bathroom serving three bedrooms
Freehold tenure; Council Tax Band C (affordable)
Limited mobile coverage for some networks, ultrafast broadband available
This extended three-bedroom link-detached house on Adonis Close offers practical family living with ready-to-use space and parking. The ground floor features a bay-front lounge, a separate dining room opening onto the landscaped rear garden, and a long kitchen-diner with utility/study — useful for homeworking or laundry. The property is freehold and sits on a decent plot with a block-paved driveway and single garage.
Upstairs are three bedrooms and a single family bathroom. The extension and layout create flexible living, ideal for growing families who need both communal and private spaces. Nearby primary and secondary schools rated Good support family life, and local amenities and bus links are within easy reach.
Notable building details: the house dates from the late 1960s–1970s and has double glazing and mains gas central heating via a boiler and radiators. The cavity walls are recorded as having no added insulation (assumed), which may affect heating bills and could be addressed by future insulation works. Mobile coverage at the property is limited for some networks, although high-speed broadband options are available in the area.
Practical considerations include one bathroom for three bedrooms and a single garage whose dimensions may limit larger vehicles. Overall this is a well-presented, mid-century family home with extension space and garden appeal, suitable for buyers seeking a comfortable house with scope to improve energy efficiency and personalise finishes.
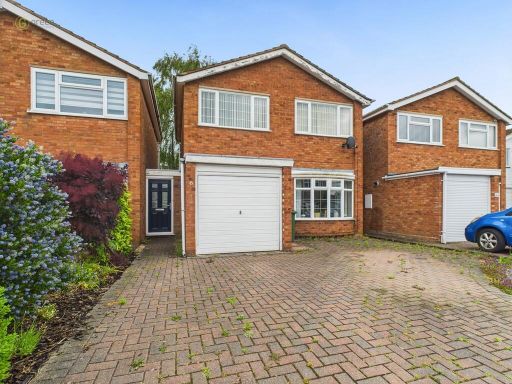 3 bedroom detached house for sale in Mercia Close, Coton Green, B79 — £299,950 • 3 bed • 1 bath • 1223 ft²
3 bedroom detached house for sale in Mercia Close, Coton Green, B79 — £299,950 • 3 bed • 1 bath • 1223 ft²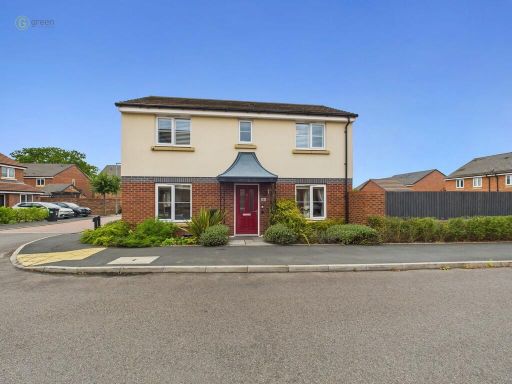 3 bedroom detached house for sale in Carter Close, Off Browns Lane, B79 — £350,000 • 3 bed • 2 bath • 978 ft²
3 bedroom detached house for sale in Carter Close, Off Browns Lane, B79 — £350,000 • 3 bed • 2 bath • 978 ft²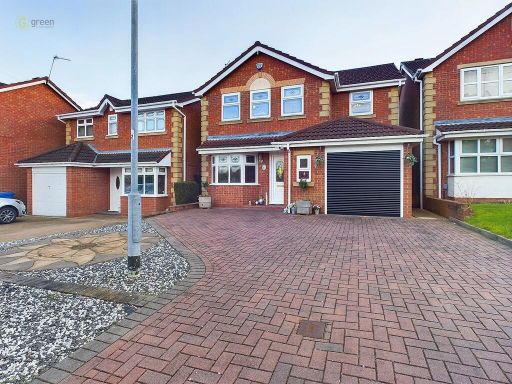 4 bedroom detached house for sale in Rydal, Wilnecote, B77 — £360,000 • 4 bed • 2 bath • 1229 ft²
4 bedroom detached house for sale in Rydal, Wilnecote, B77 — £360,000 • 4 bed • 2 bath • 1229 ft²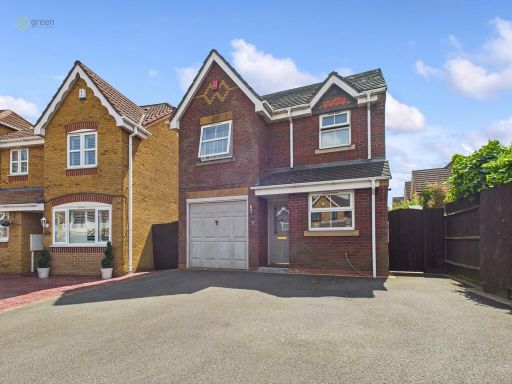 3 bedroom detached house for sale in Ascot Drive, Dosthill, B77 — £360,000 • 3 bed • 2 bath • 1219 ft²
3 bedroom detached house for sale in Ascot Drive, Dosthill, B77 — £360,000 • 3 bed • 2 bath • 1219 ft²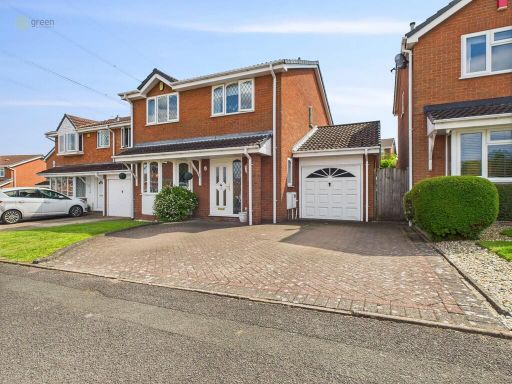 4 bedroom detached house for sale in Carey, Hockley, B77 — £385,000 • 4 bed • 2 bath • 1348 ft²
4 bedroom detached house for sale in Carey, Hockley, B77 — £385,000 • 4 bed • 2 bath • 1348 ft²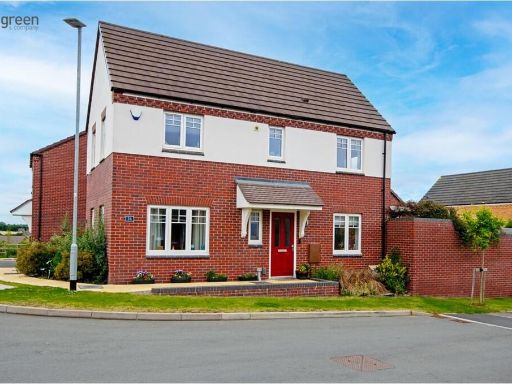 3 bedroom detached house for sale in Hawksbeard Close, Barley Fields, B79 — £349,950 • 3 bed • 2 bath • 1039 ft²
3 bedroom detached house for sale in Hawksbeard Close, Barley Fields, B79 — £349,950 • 3 bed • 2 bath • 1039 ft²