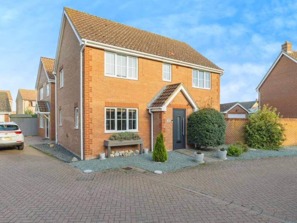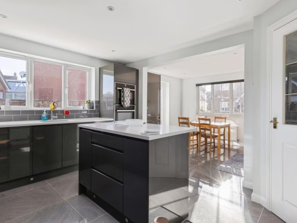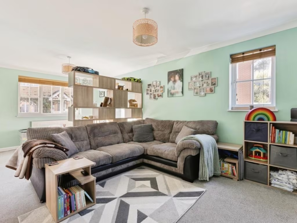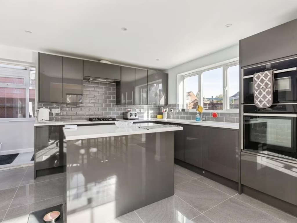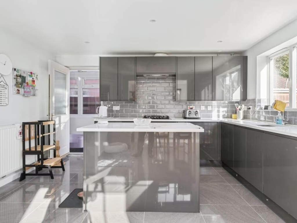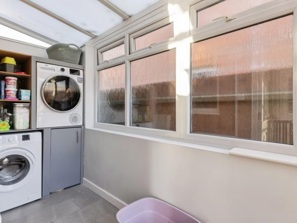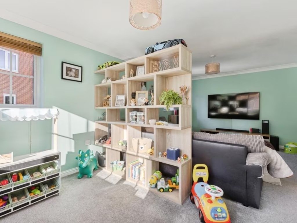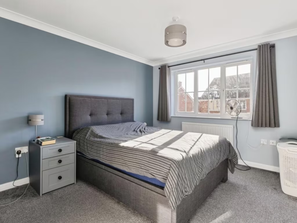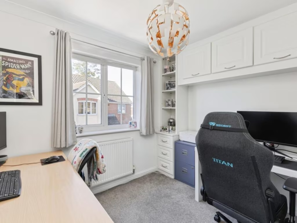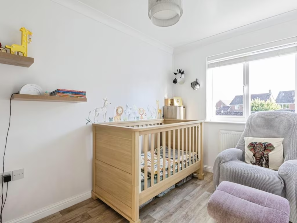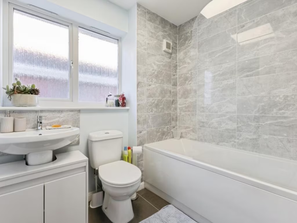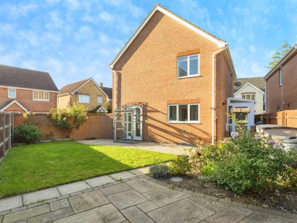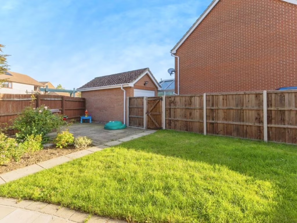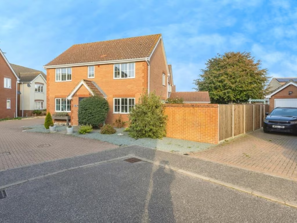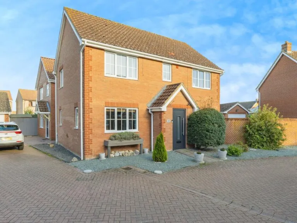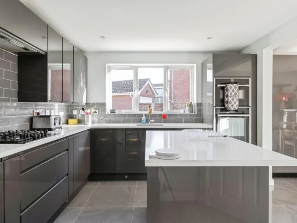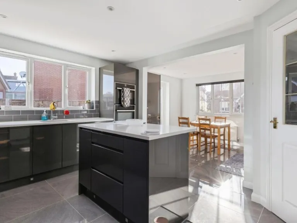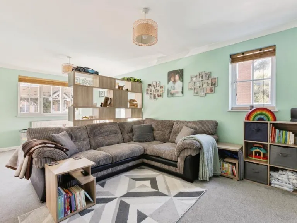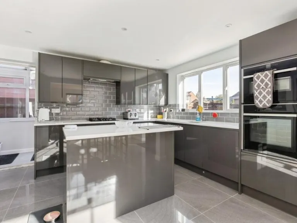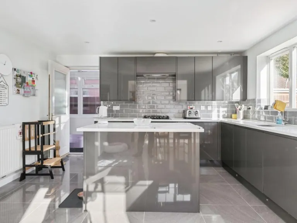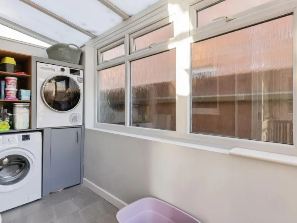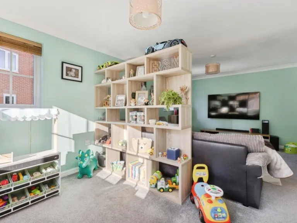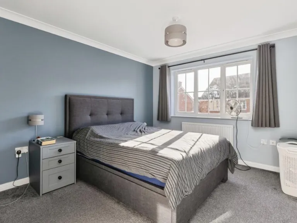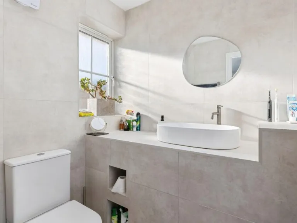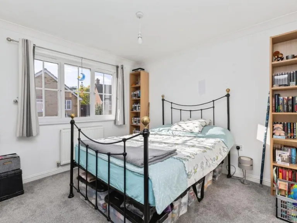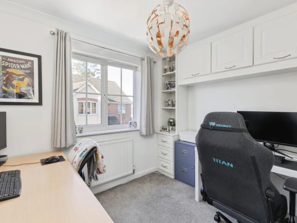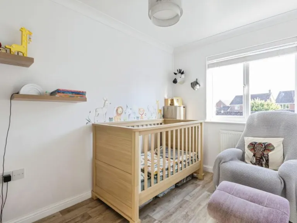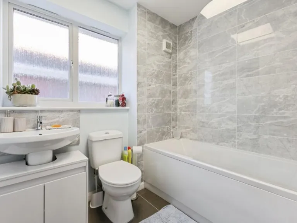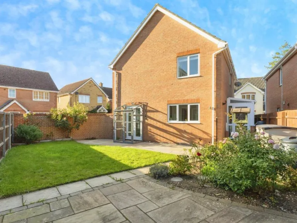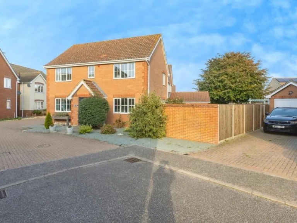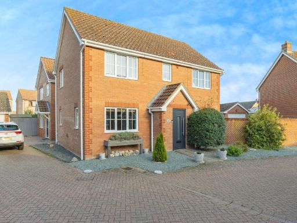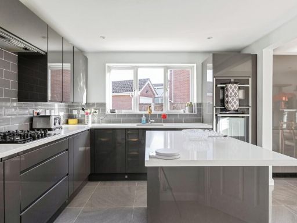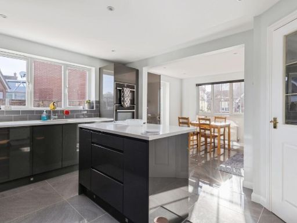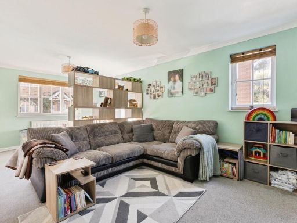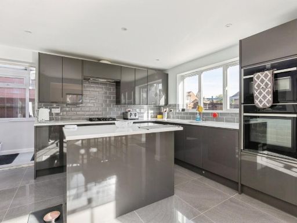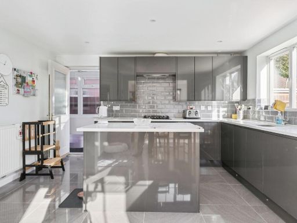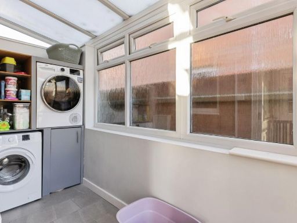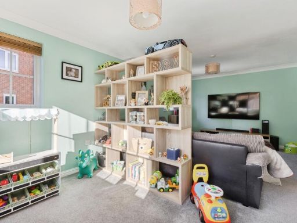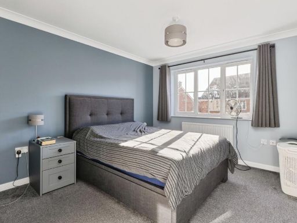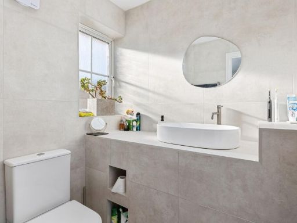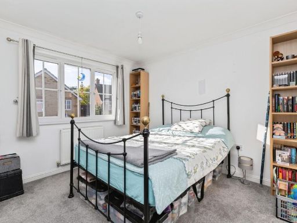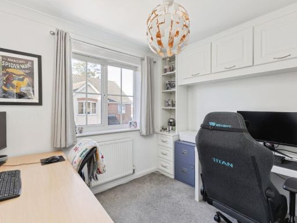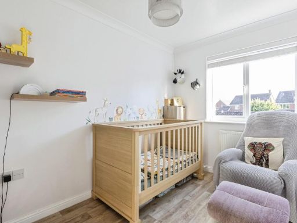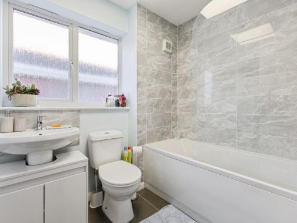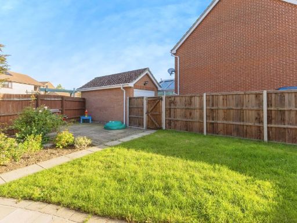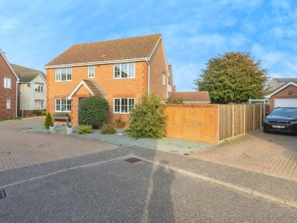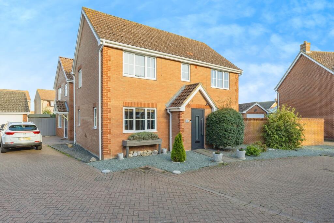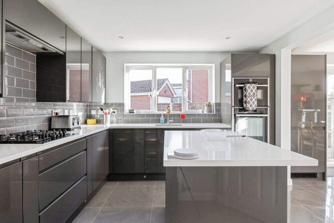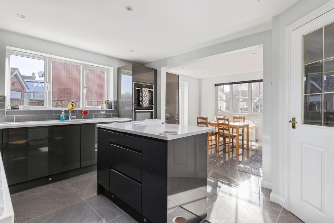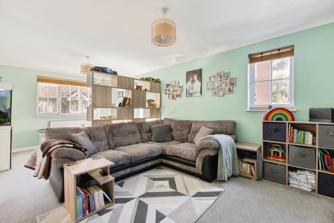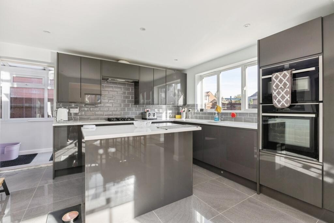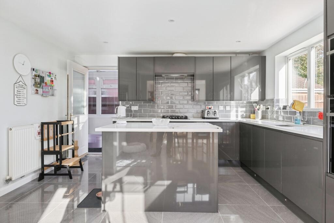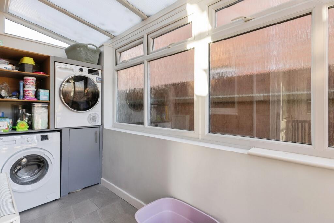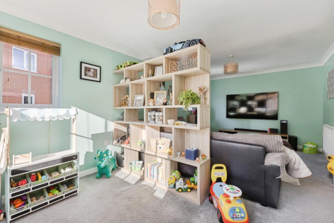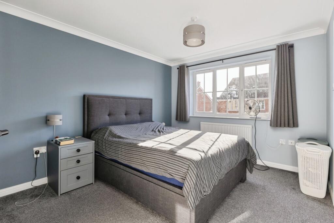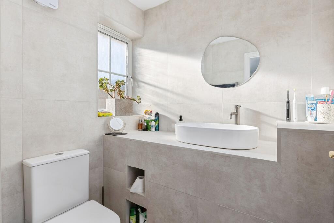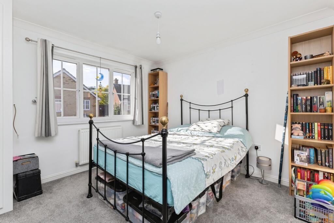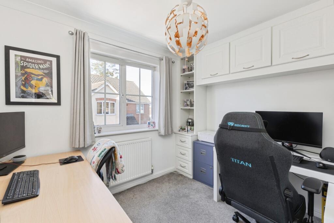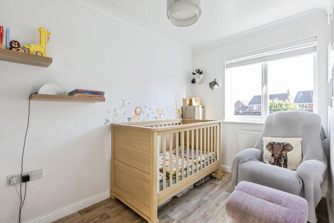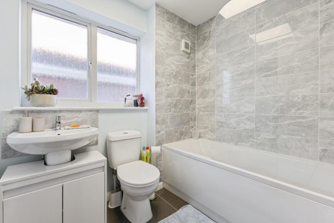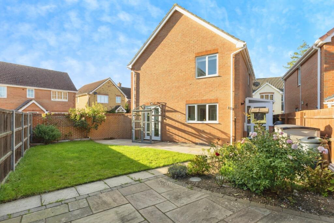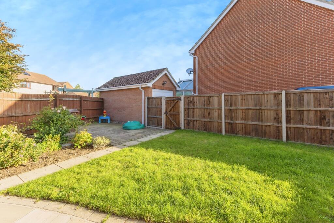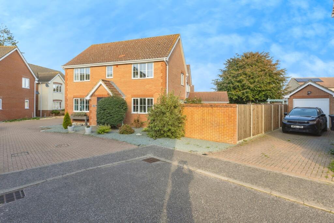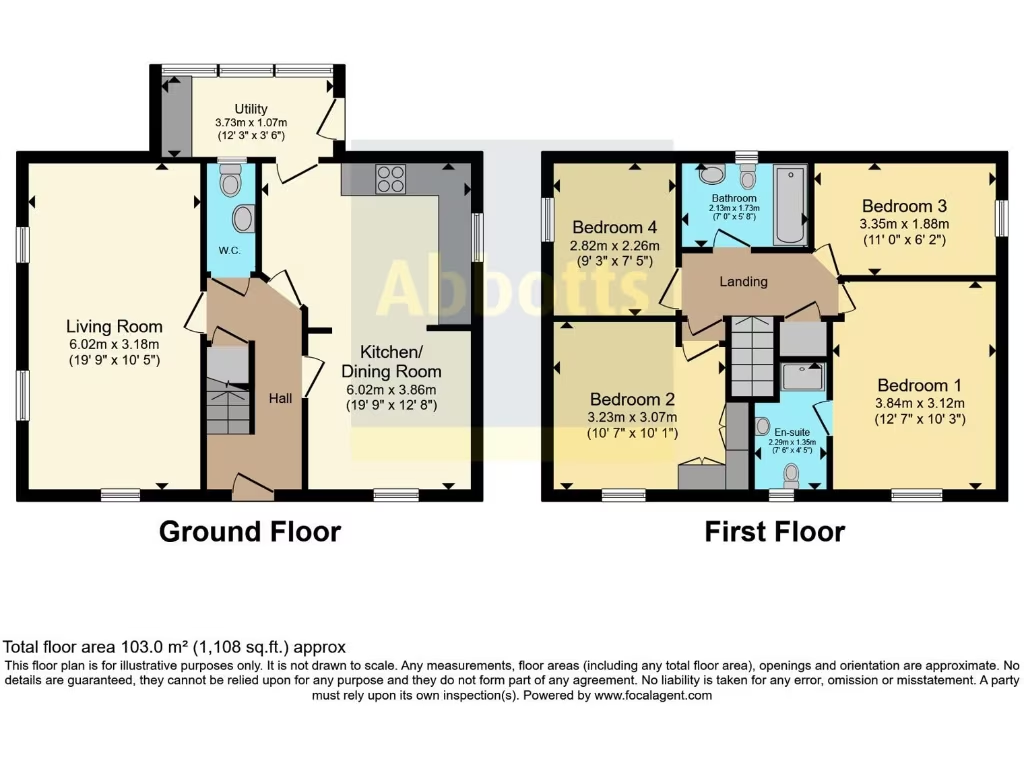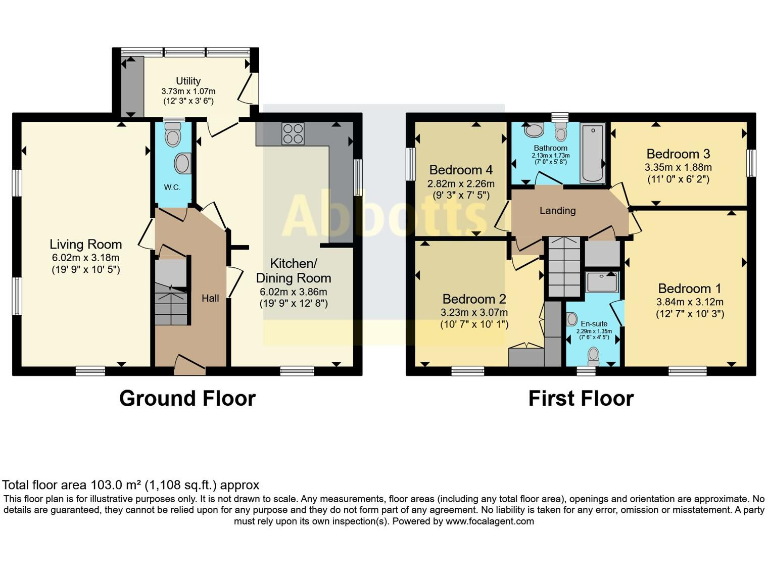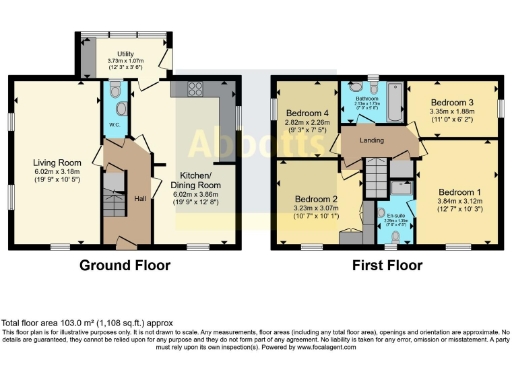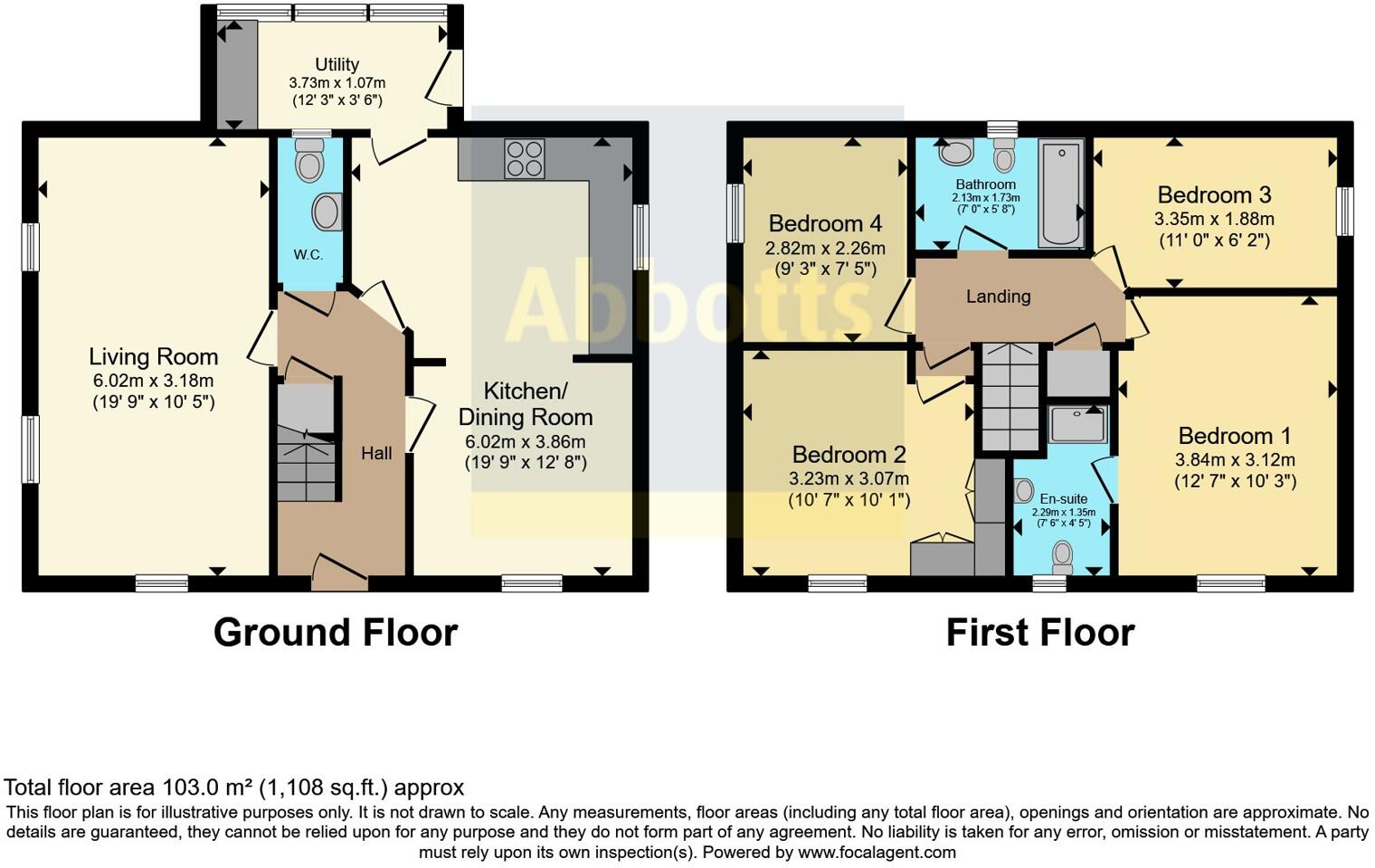Summary - 13 VARRICK WAY ATTLEBOROUGH NR17 2SJ
4 bed 2 bath Detached
Well-presented cul-de-sac house with garage and sunny garden, ideal for growing families.
Four bedrooms with main en-suite
Compact overall size ~944 sq ft for a four-bed house
South-facing rear garden approx. 30' and enclosed
Driveway plus detached brick garage with power
Modern kitchen with island; neutral, move-in ready decor
Double glazing (post-2002) and mains gas central heating
EPC C; very low local crime and fast broadband
Modest extension possible subject to planning; nearby school quality varies
Set at the end of a quiet cul-de-sac in Attleborough, this modern four-bedroom detached house offers an organised, family-ready layout and low-maintenance outdoor space. The ground floor features a dual-aspect lounge and a sleek kitchen with central island opening to a dining area — a practical social hub for everyday family life and weekend entertaining. The main bedroom benefits from an en-suite; three further bedrooms share a contemporary family bathroom.
Externally the property sits on a decent corner plot with a south-facing rear garden of approximately 30' and a side driveway leading to a detached brick garage with power and lighting. Double glazing (fitted post-2002), mains-gas heating by boiler and an EPC of C point to reasonable running costs and warmth. Broadband speeds are fast and the area shows very low crime, making it a secure, connected choice for families and commuters.
Important to note: the total internal area is modest for a four-bedroom home (approximately 944 sq ft), so rooms are compact compared with larger modern family houses. There appears to be potential for modest rear/side extension subject to planning if more space is required. Local schooling options are mixed; nearby outstanding schools exist alongside at least one rated 'requires improvement'. Transport links are strong, with a mainline station and easy A11 access. Overall, this is a well-presented, low-maintenance family home with sensible scope for future adaptation.
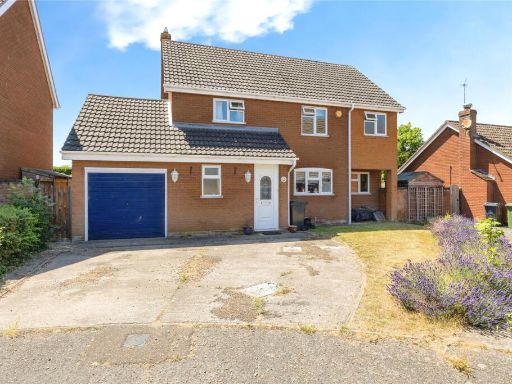 4 bedroom detached house for sale in Primrose Close, ATTLEBOROUGH, Norfolk, NR17 — £350,000 • 4 bed • 2 bath • 1300 ft²
4 bedroom detached house for sale in Primrose Close, ATTLEBOROUGH, Norfolk, NR17 — £350,000 • 4 bed • 2 bath • 1300 ft²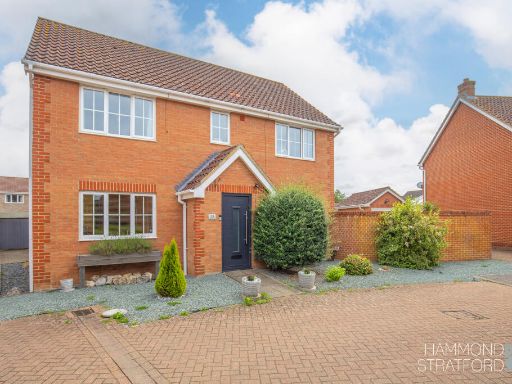 4 bedroom detached house for sale in Varrick Way, Attleborough, NR17 — £325,000 • 4 bed • 2 bath • 1228 ft²
4 bedroom detached house for sale in Varrick Way, Attleborough, NR17 — £325,000 • 4 bed • 2 bath • 1228 ft²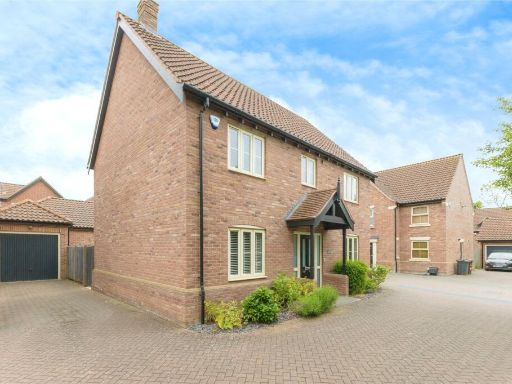 4 bedroom detached house for sale in Snapdragon Close, Attleborough, Norfolk, NR17 — £380,000 • 4 bed • 2 bath • 1299 ft²
4 bedroom detached house for sale in Snapdragon Close, Attleborough, Norfolk, NR17 — £380,000 • 4 bed • 2 bath • 1299 ft²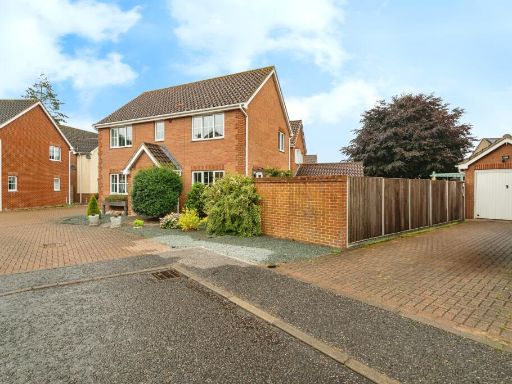 4 bedroom detached house for sale in Varrick Way, Attleborough, NR17 — £350,000 • 4 bed • 2 bath • 1379 ft²
4 bedroom detached house for sale in Varrick Way, Attleborough, NR17 — £350,000 • 4 bed • 2 bath • 1379 ft²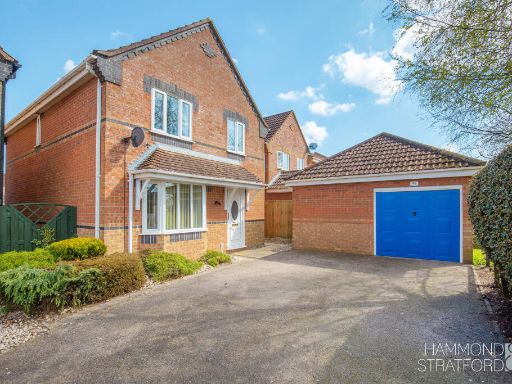 4 bedroom detached house for sale in Blackthorn Road, Attleborough, NR17 — £315,000 • 4 bed • 2 bath • 1049 ft²
4 bedroom detached house for sale in Blackthorn Road, Attleborough, NR17 — £315,000 • 4 bed • 2 bath • 1049 ft²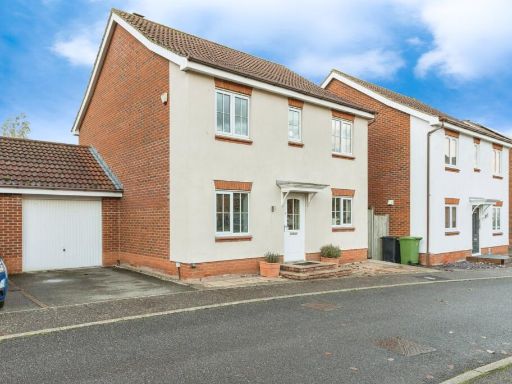 4 bedroom detached house for sale in Cygnet Close, ATTLEBOROUGH, Norfolk, NR17 — £325,000 • 4 bed • 3 bath • 1427 ft²
4 bedroom detached house for sale in Cygnet Close, ATTLEBOROUGH, Norfolk, NR17 — £325,000 • 4 bed • 3 bath • 1427 ft²