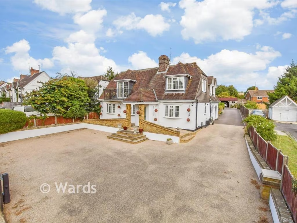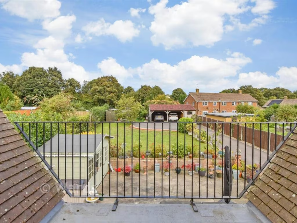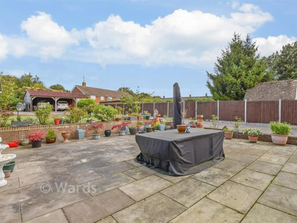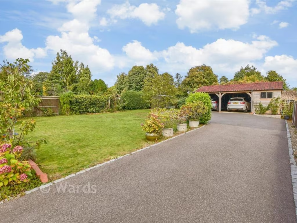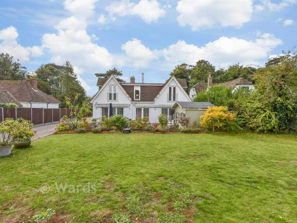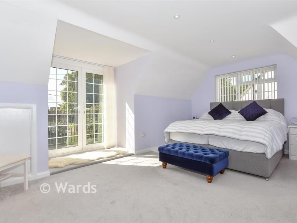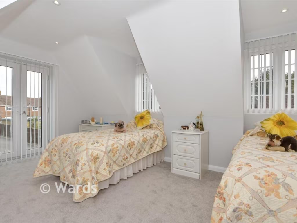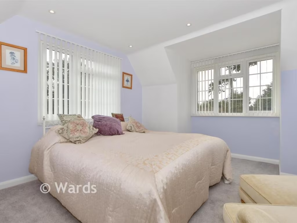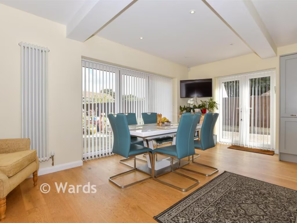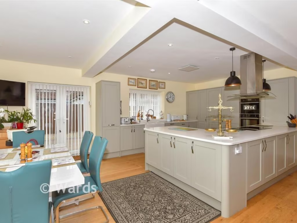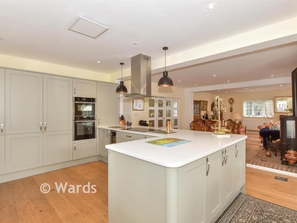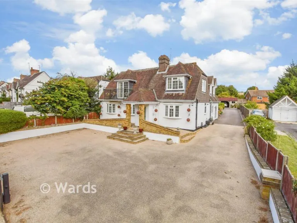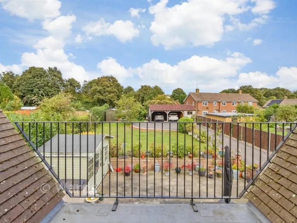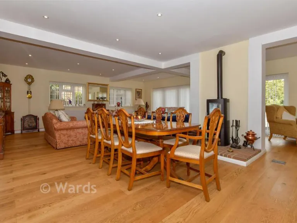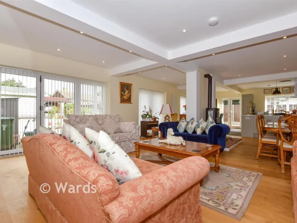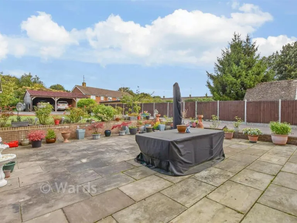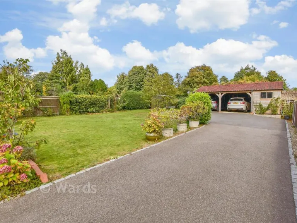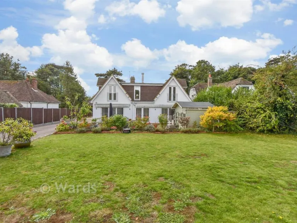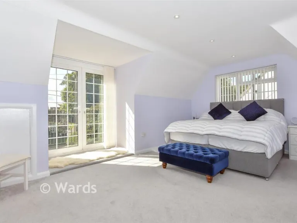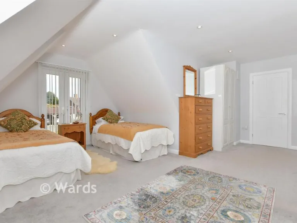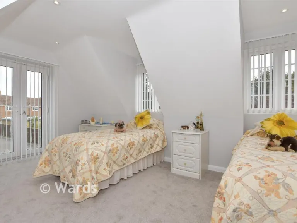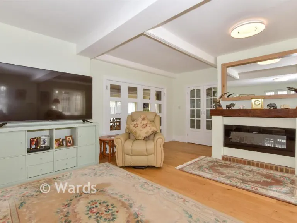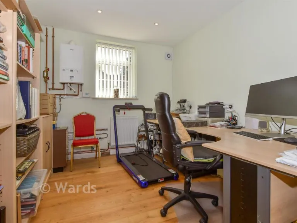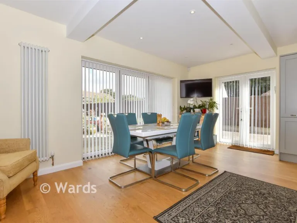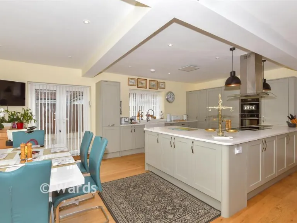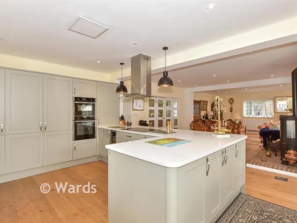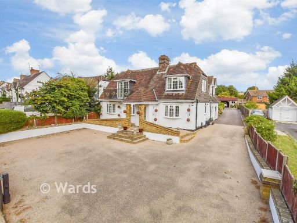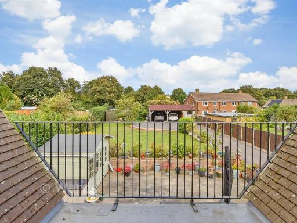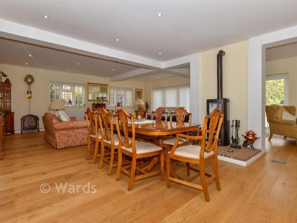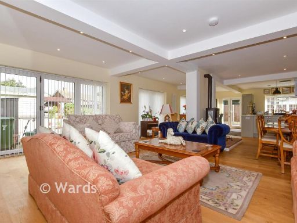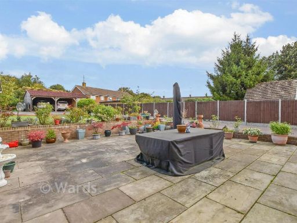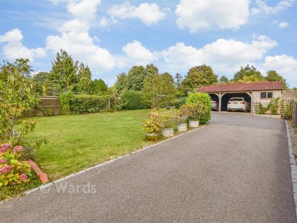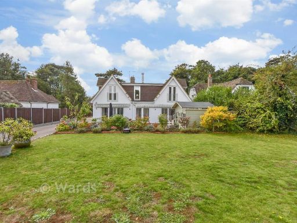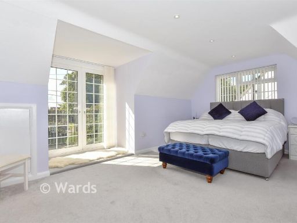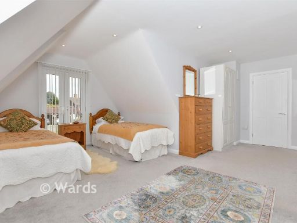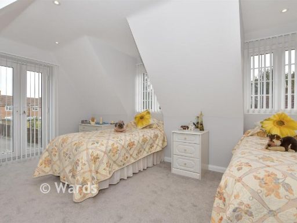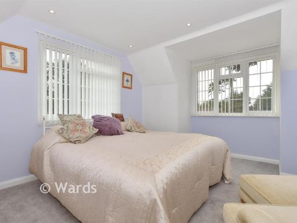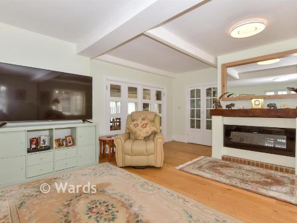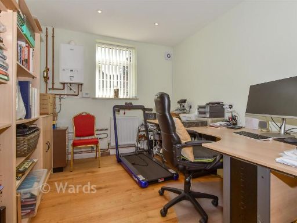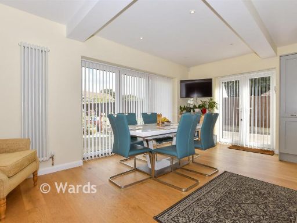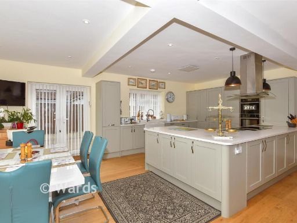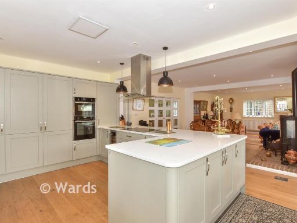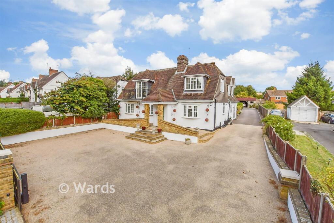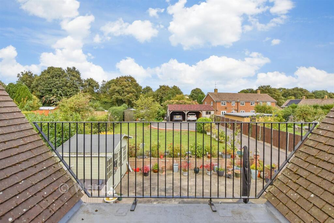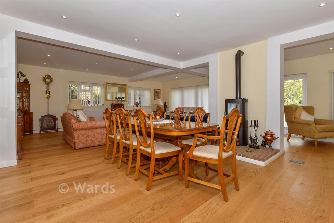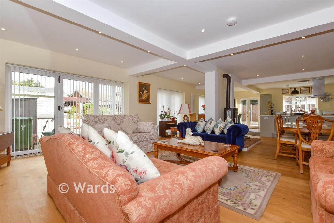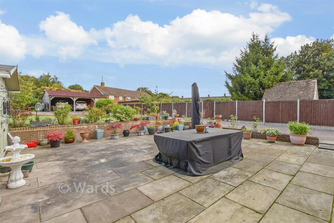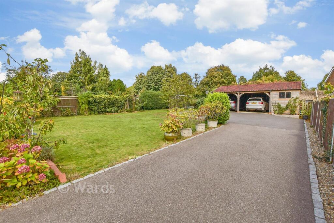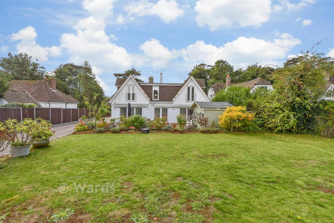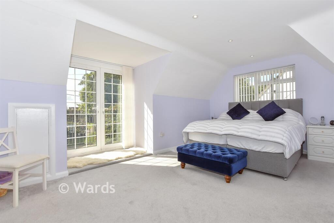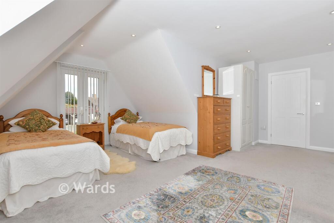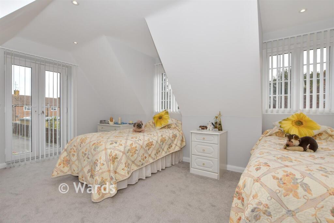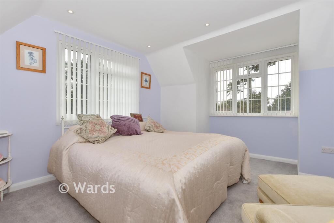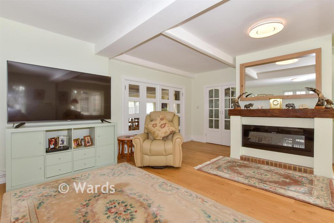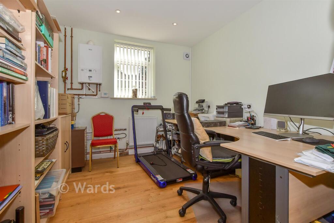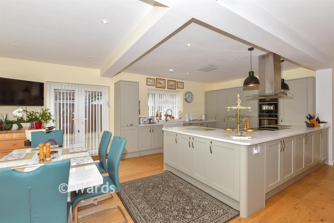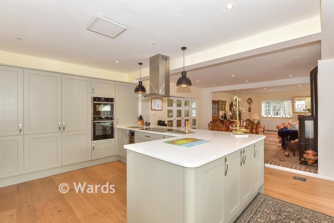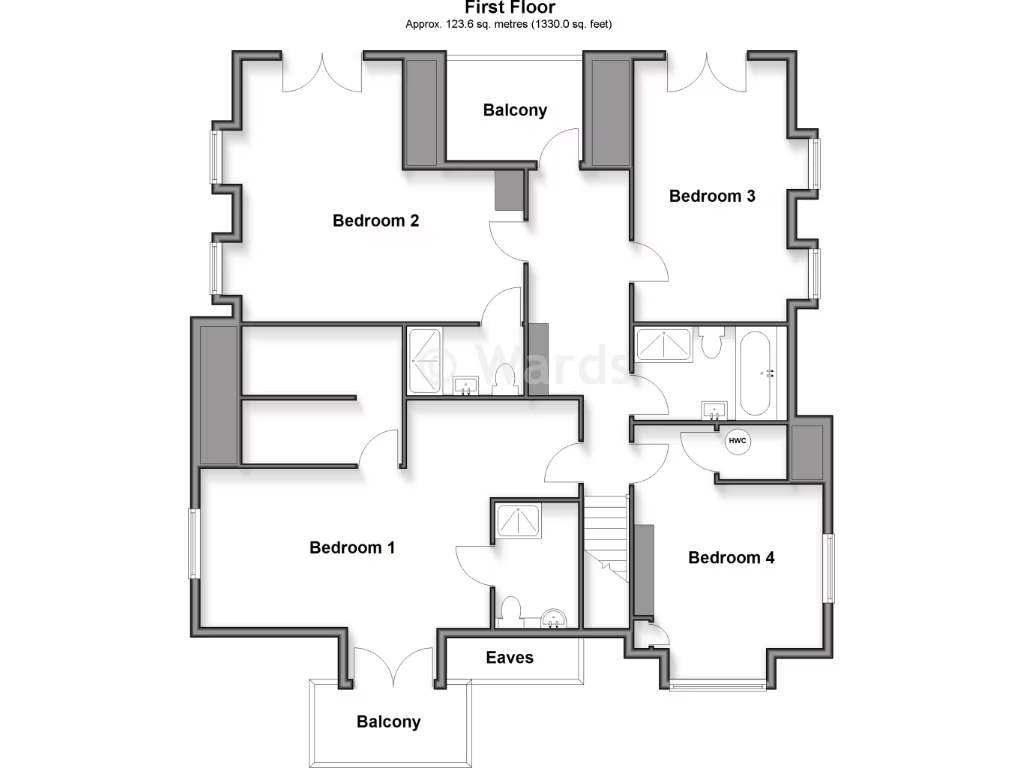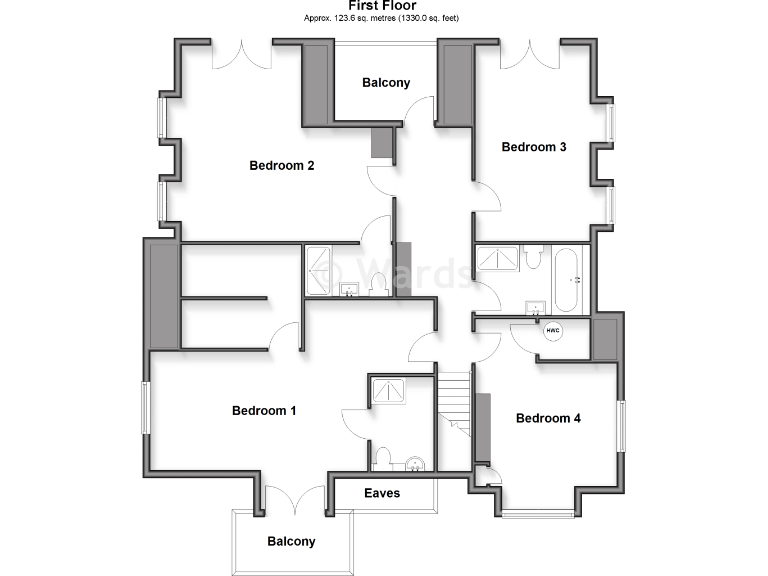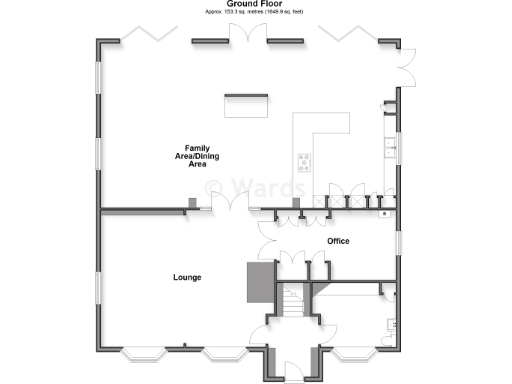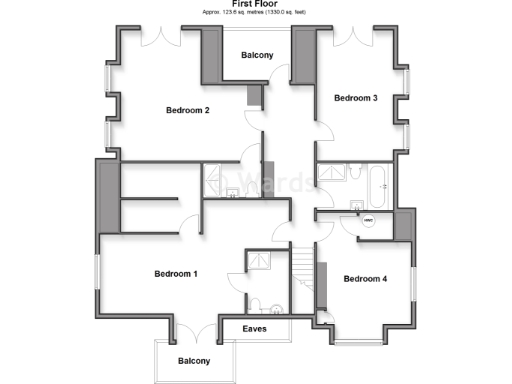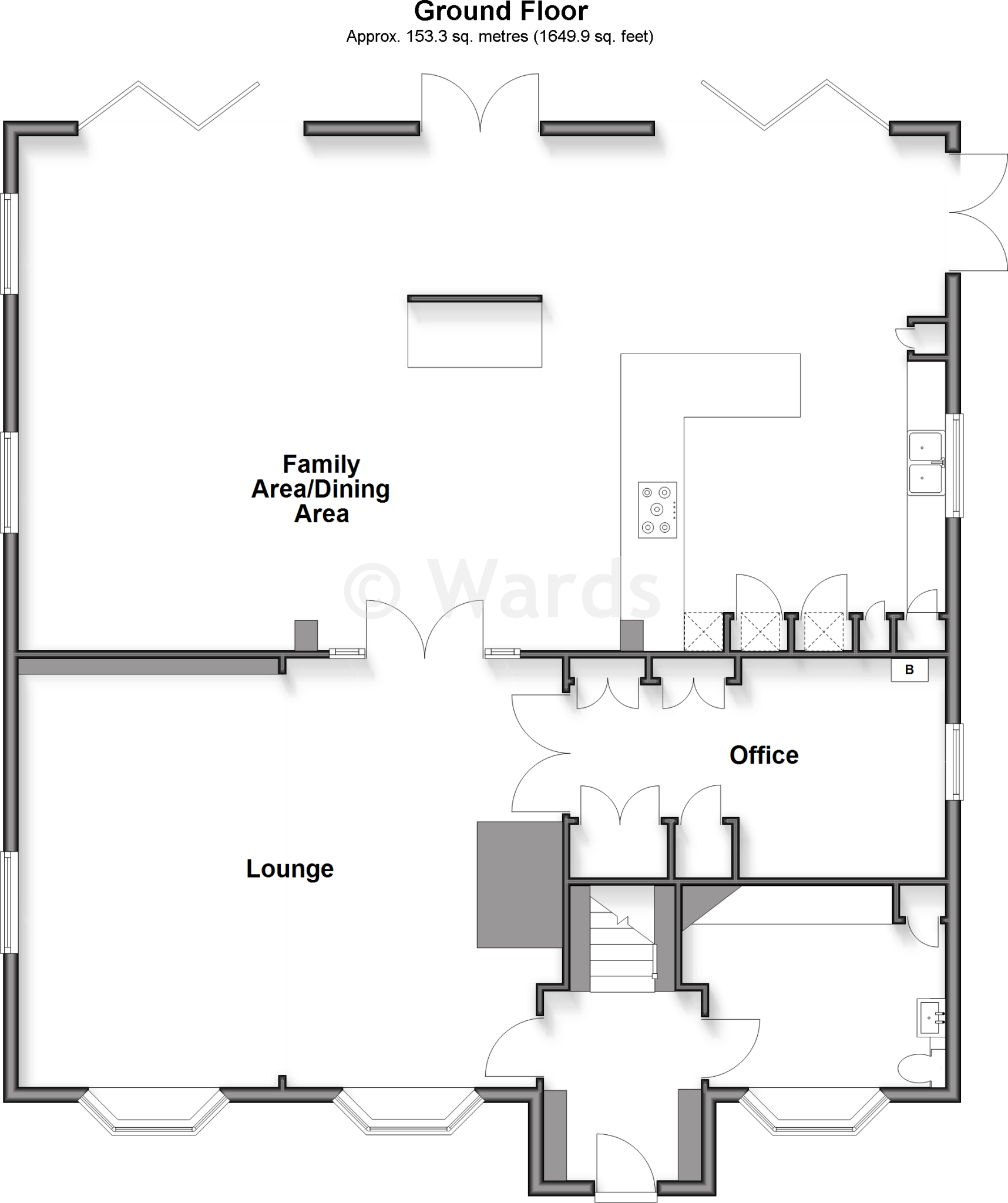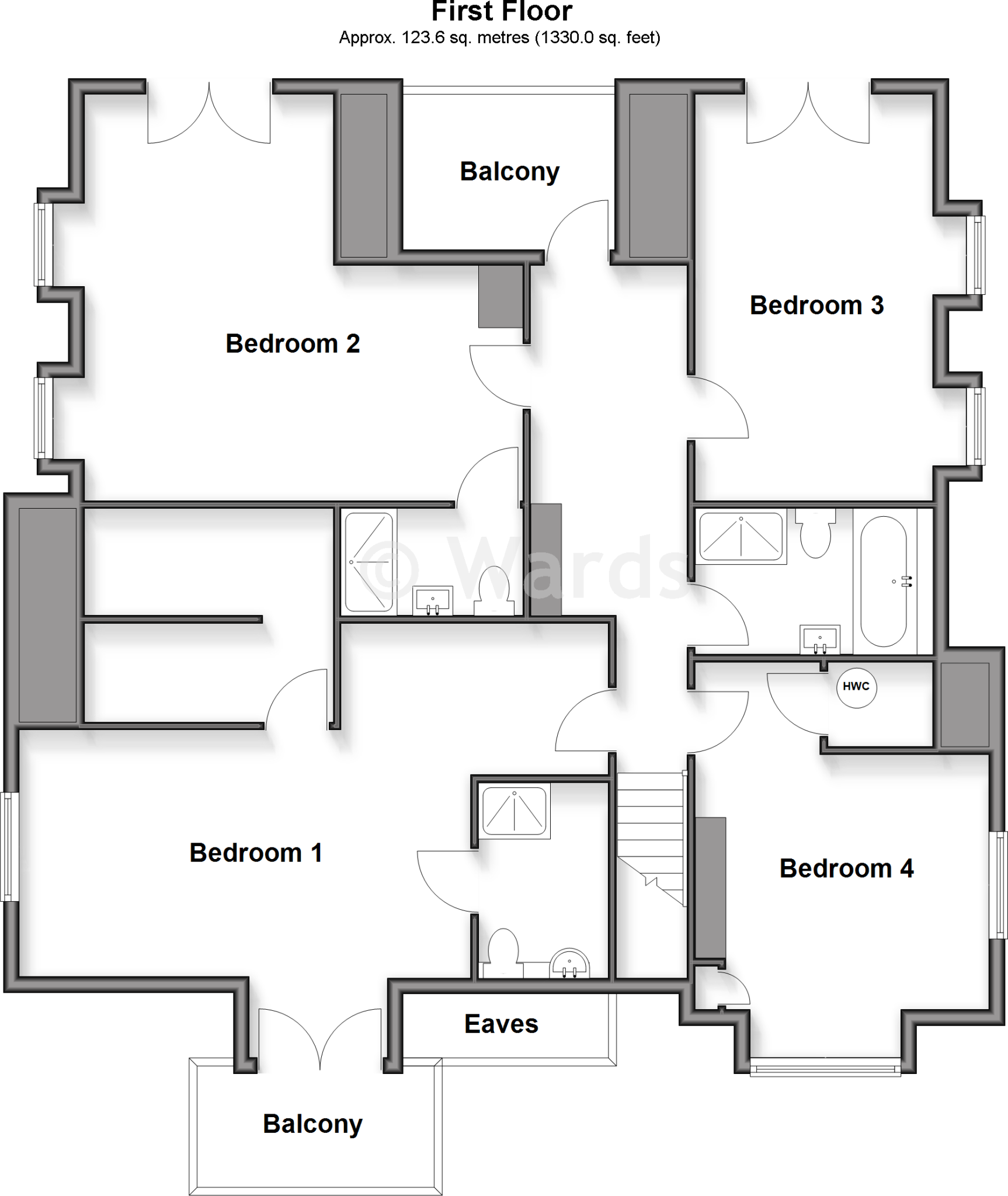Summary - 34 MAIDSTONE ROAD LENHAM MAIDSTONE ME17 2QJ
4 bed 3 bath Chalet
Spacious four-bedroom family home with huge open-plan heart and extensive parking..
Nearly 3,000 sq ft living space across extended chalet layout
Grand 40' kitchen/family/dining area with bi-fold doors to garden
Principal bedroom with walk-in wardrobe, en-suite and roof terrace
Second bedroom with en-suite; two further very large bedrooms
Parking for multiple cars, electric gates, large driveway, double car port
Large private rear garden with front and rear balconies
Extensions/alterations - buyers must verify planning/building regs
Cavity walls likely uninsulated; council tax high, crime above average
An imposing four-bedroom chalet offering nearly 3,000 sq ft of well-presented, flexible living on the edge of Lenham village. The current owner has heavily extended the house to create a dramatic open-plan kitchen/family/dining space with bi-fold doors onto a generous rear garden — ideal for everyday family life and entertaining. The principal bedroom includes a walk-in wardrobe, en-suite and roof terrace; a second bedroom also benefits from an en-suite and there are two further large bedrooms.
Outside there is parking for multiple cars behind electric gates, a large driveway and double car port to the rear. Front and rear balconies add outdoor living options and a substantial private garden gives scope for play, landscaping or an outdoor entertaining area. The property is freehold, gas‑fired central heating with modern double glazing, and sits on a large plot in a comfortable neighbourhood with good local schools and amenities nearby.
Buyers should note the extensions and conversions will need verification of planning and building regulation consents before purchase. The house was built in the 1967–75 era with cavity walls assumed to lack insulation, which may mean further works to improve thermal performance. Council tax is described as quite expensive and local crime levels are above average; prospective purchasers should consider these ongoing costs and checks when viewing.
Overall this is a spacious, thoughtfully adapted family home with significant curb appeal and practical parking, best suited to buyers seeking generous accommodation and a large plot on the town fringe, prepared to complete standard due diligence on the property's alterations.
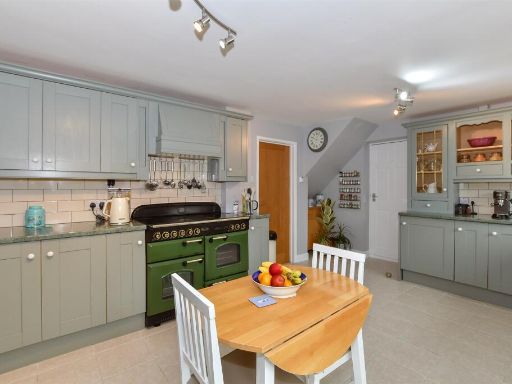 3 bedroom detached house for sale in Ham Lane, Lenham, Maidstone, Kent, ME17 — £450,000 • 3 bed • 1 bath • 791 ft²
3 bedroom detached house for sale in Ham Lane, Lenham, Maidstone, Kent, ME17 — £450,000 • 3 bed • 1 bath • 791 ft²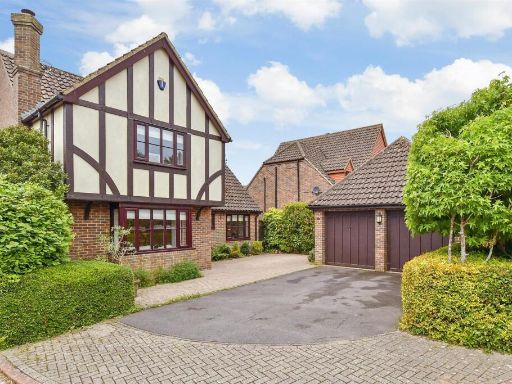 4 bedroom detached house for sale in Swadelands Close, Lenham, Maidstone, Kent, ME17 — £650,000 • 4 bed • 2 bath • 1443 ft²
4 bedroom detached house for sale in Swadelands Close, Lenham, Maidstone, Kent, ME17 — £650,000 • 4 bed • 2 bath • 1443 ft²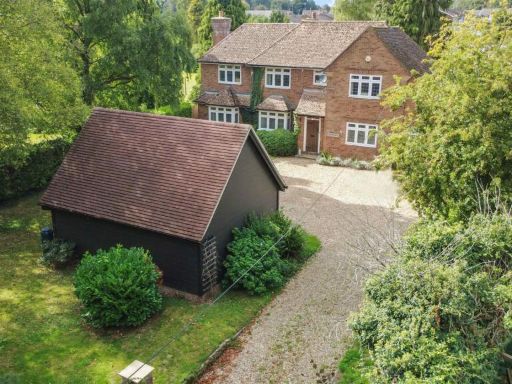 4 bedroom detached house for sale in Faversham Road, Lenham, Maidstone, ME17 — £750,000 • 4 bed • 2 bath • 1932 ft²
4 bedroom detached house for sale in Faversham Road, Lenham, Maidstone, ME17 — £750,000 • 4 bed • 2 bath • 1932 ft²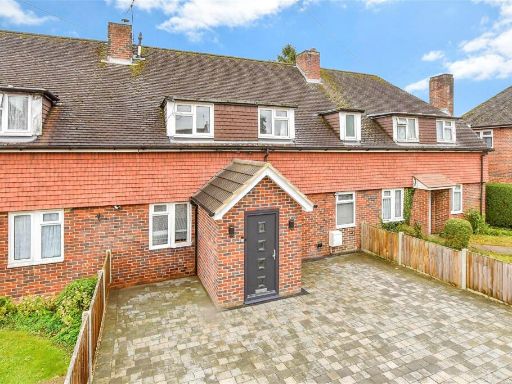 3 bedroom semi-detached house for sale in Douglas Road, Lenham, Maidstone, Kent, ME17 — £400,000 • 3 bed • 2 bath • 1149 ft²
3 bedroom semi-detached house for sale in Douglas Road, Lenham, Maidstone, Kent, ME17 — £400,000 • 3 bed • 2 bath • 1149 ft²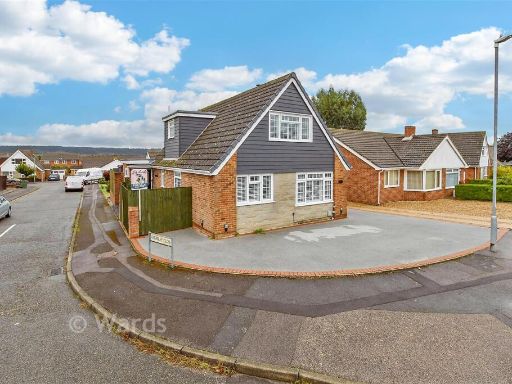 3 bedroom chalet for sale in Newbury Avenue, Maidstone, Kent, ME16 — £525,000 • 3 bed • 2 bath • 1411 ft²
3 bedroom chalet for sale in Newbury Avenue, Maidstone, Kent, ME16 — £525,000 • 3 bed • 2 bath • 1411 ft²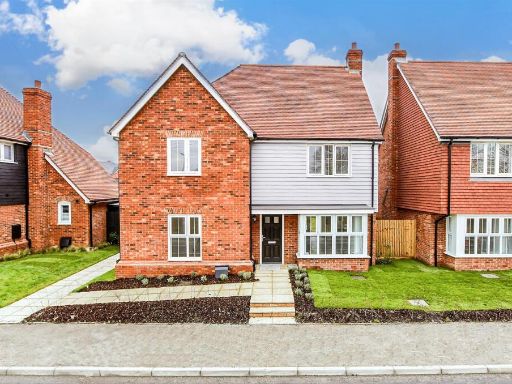 4 bedroom detached house for sale in Red House, Liberty View, Old Ashford Road, Lenham, Maidstone, Kent, ME17 — £675,000 • 4 bed • 2 bath • 1197 ft²
4 bedroom detached house for sale in Red House, Liberty View, Old Ashford Road, Lenham, Maidstone, Kent, ME17 — £675,000 • 4 bed • 2 bath • 1197 ft²