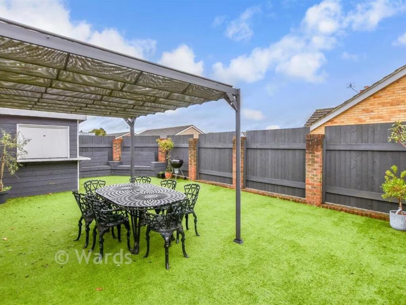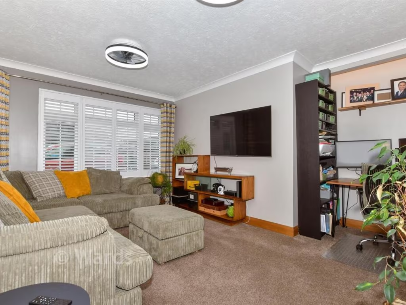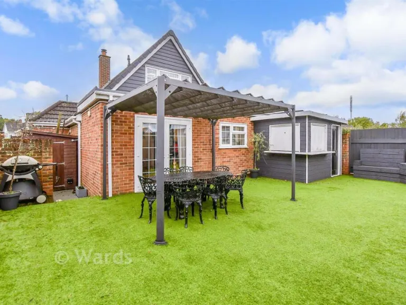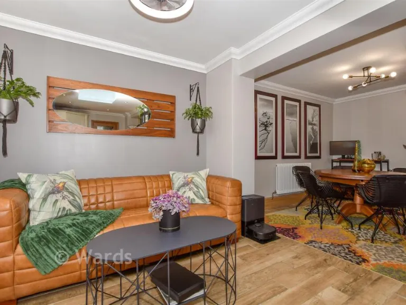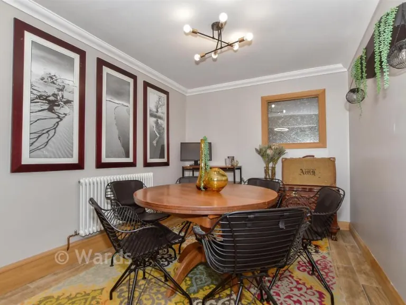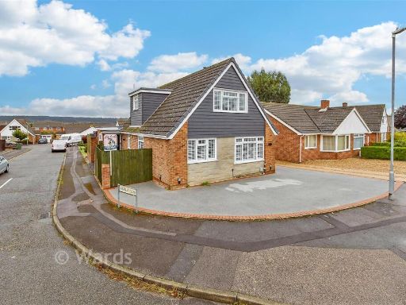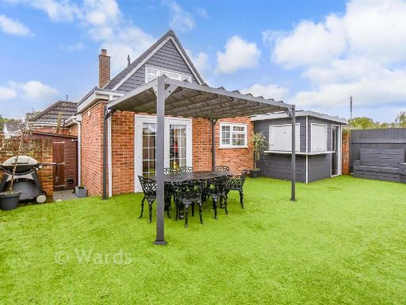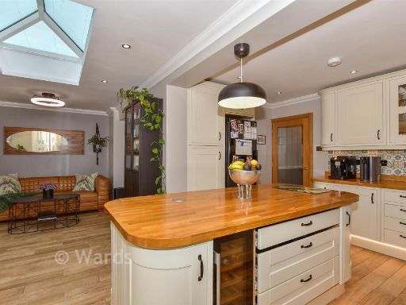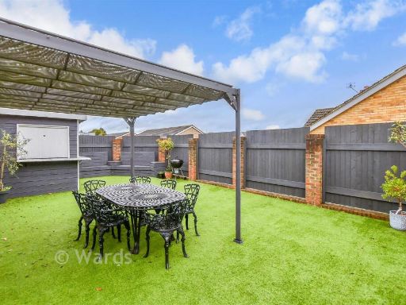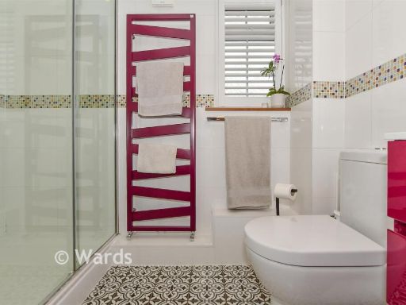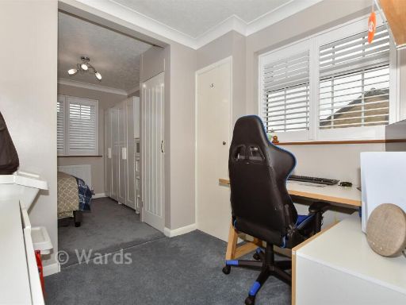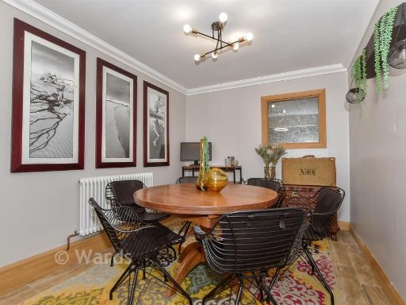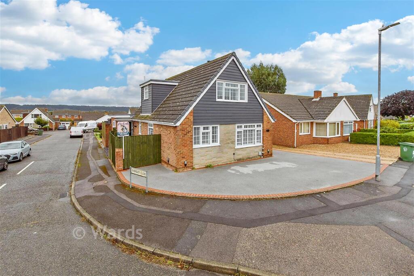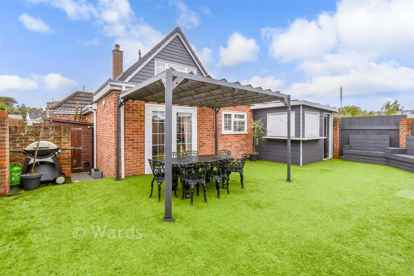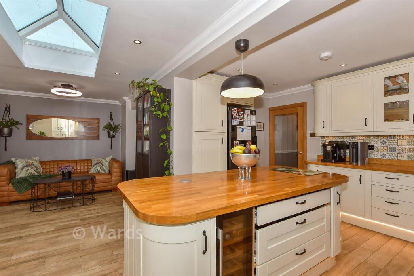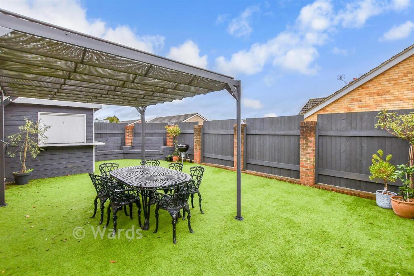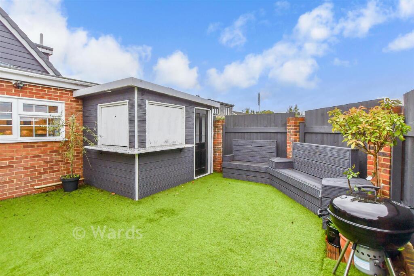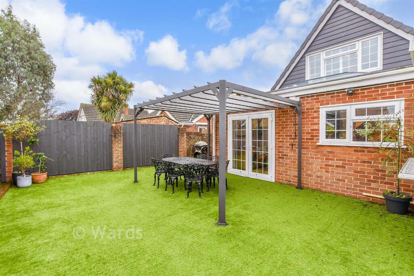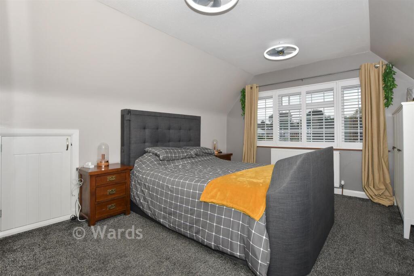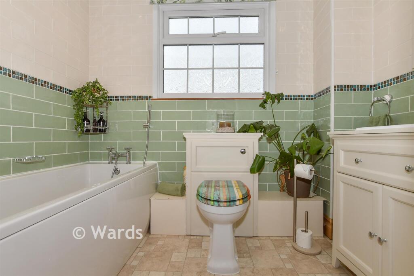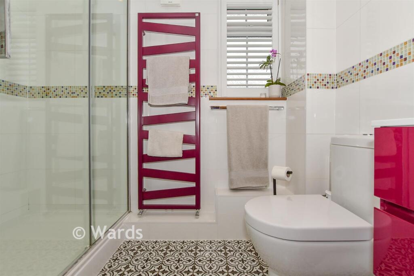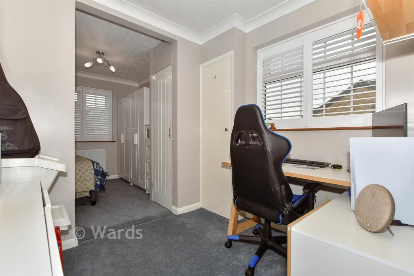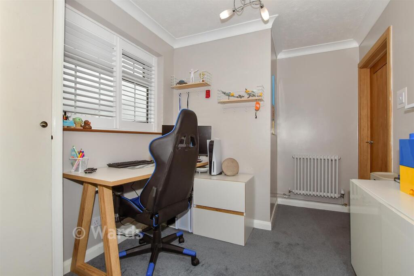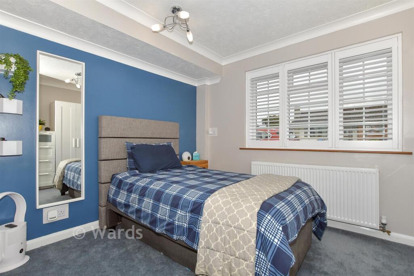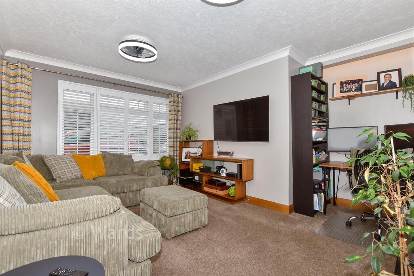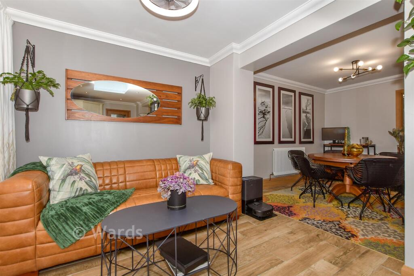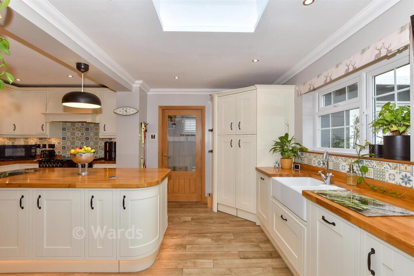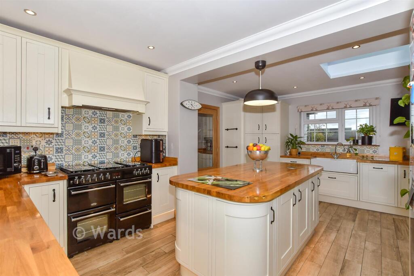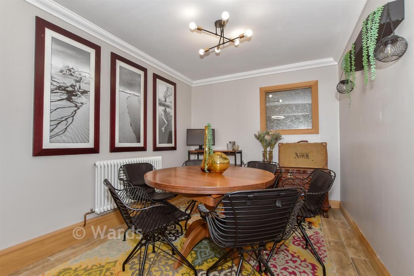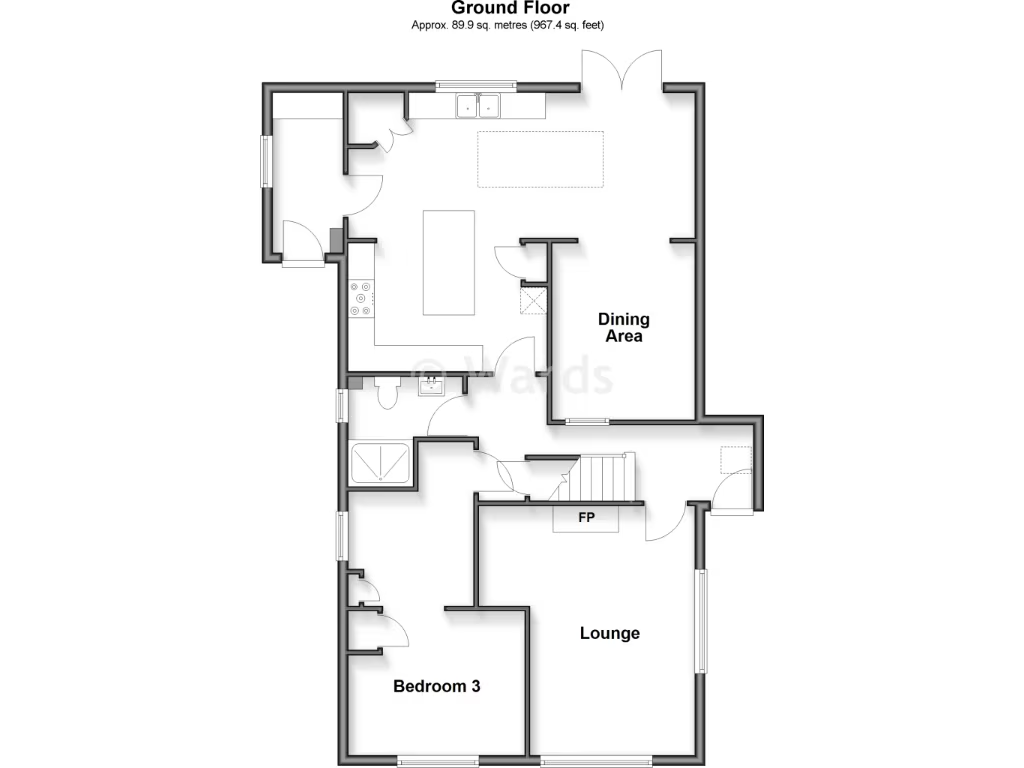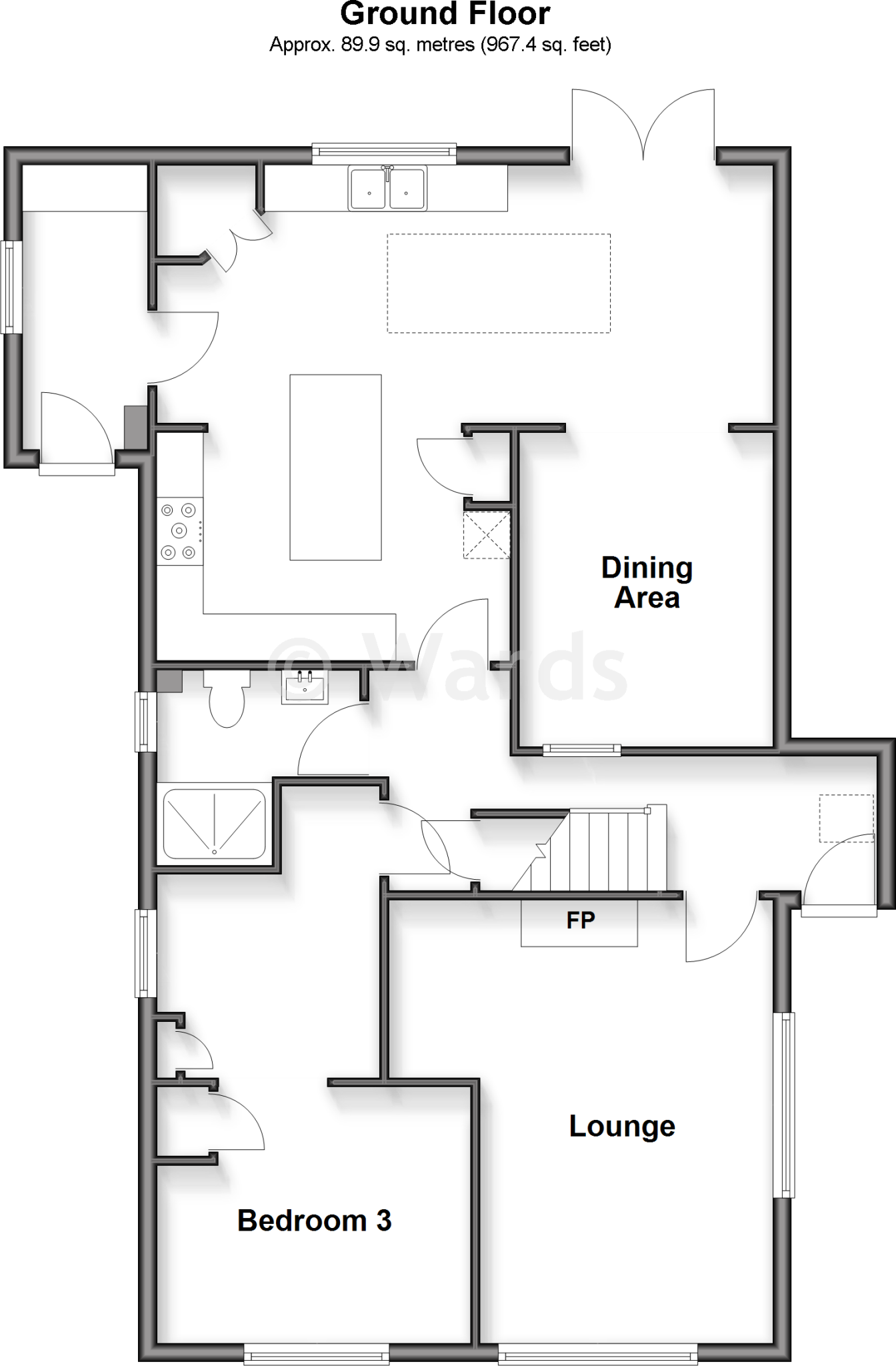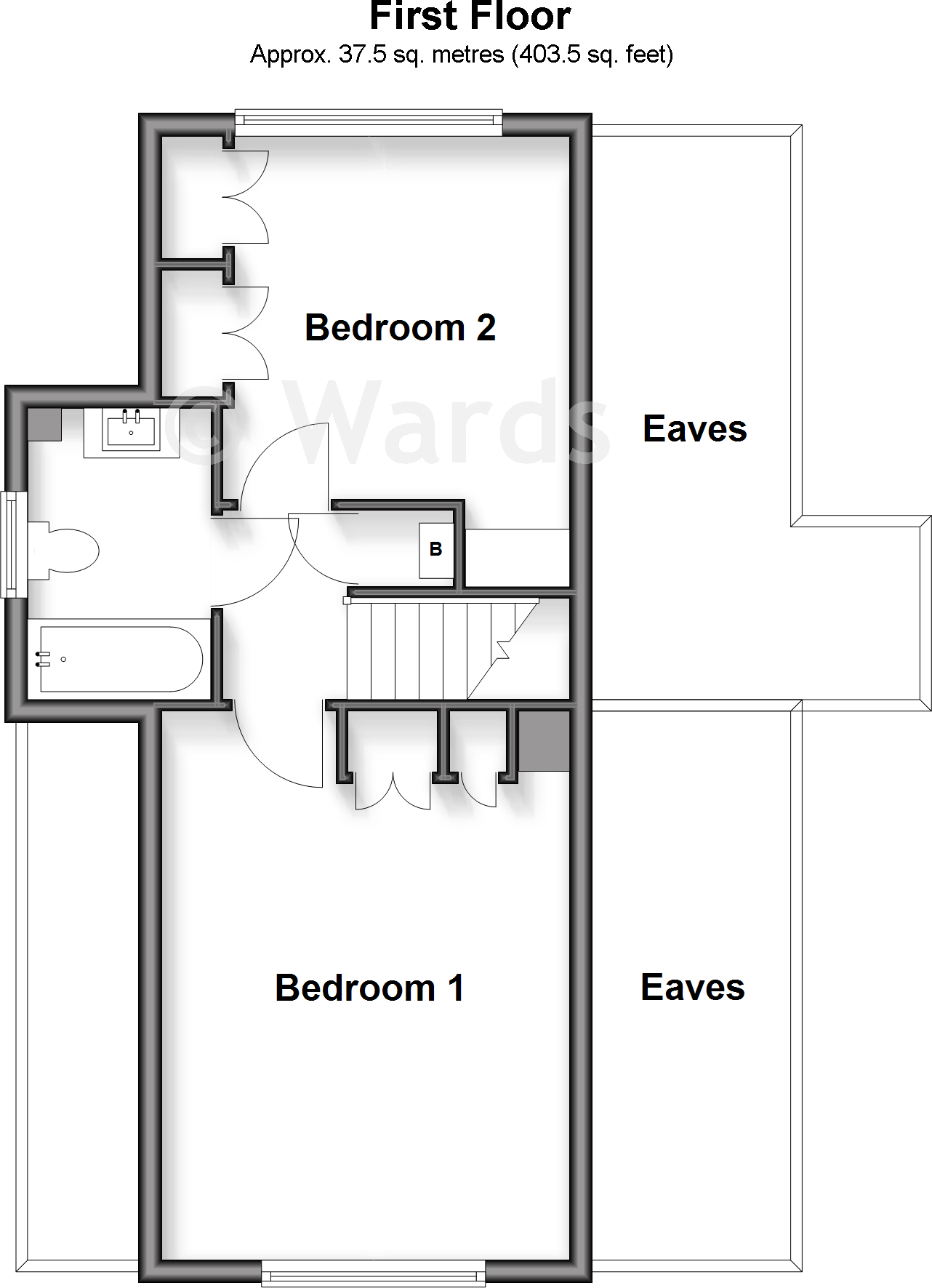Summary - 1c Newbury Avenue ME16 0RB
3 bed 2 bath Chalet
Newly renovated 3-bed chalet with generous entertaining space and large driveway, close to schools..
- Detached 3-bedroom chalet with 1,411 sq ft of living space
- Newly renovated throughout with contemporary decor and double glazing
- Large driveway, garage and abundant off-street parking
- Extended free-flowing layout ideal for entertaining families
- Rear garden with pergola, patio and outside bar
- Walking distance to several Good/Outstanding schools
- Cavity walls assumed uninsulated; consider insulation work
- Local crime above average; verify extension consents and taxes
An immaculately presented 3-bedroom detached chalet offering 1,411 sq ft of living space in a popular Maidstone neighbourhood. Recently renovated throughout, the property benefits from double glazing, mains gas central heating and a large free-flowing extension that creates generous entertaining space including a family area, dining zone and utility room. The rear garden includes a pergola and an outside bar, while the front offers a large driveway and garage for plentiful off-street parking.
This home sits within easy walking distance of several well-rated primary and secondary schools and local shops, with excellent motorway links for commuters. The layout works well for families who need separate living and entertaining areas, and the sizeable plot provides scope for further landscaping or tailoring the garden to suit family life. The property is freehold and set in a generally affluent area with fast broadband and strong mobile signal.
Buyers should note practical considerations: the house was constructed in the late 1960s–1970s and, while newly renovated internally, the cavity walls are assumed to have no added insulation. Council tax is above average for the area, and local crime statistics are above average. The extension(s) should have planning/building-regulation consents verified by a solicitor before completion. Overall, this is a spacious, well-presented family home with modern finishes and clear potential for personalisation.
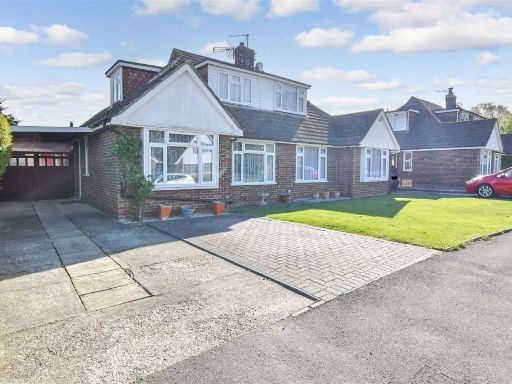 3 bedroom semi-detached bungalow for sale in Shaftesbury Drive, Allington, Maidstone, Kent, ME16 — £425,000 • 3 bed • 2 bath • 744 ft²
3 bedroom semi-detached bungalow for sale in Shaftesbury Drive, Allington, Maidstone, Kent, ME16 — £425,000 • 3 bed • 2 bath • 744 ft²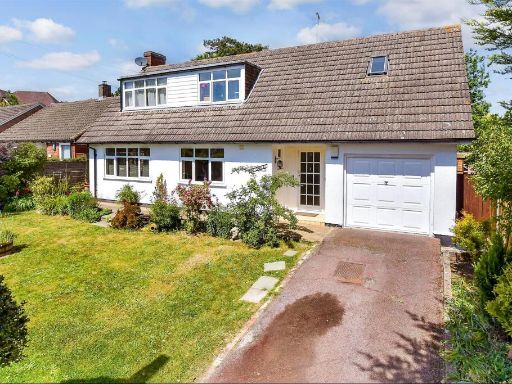 3 bedroom detached bungalow for sale in Oakwood Road, Maidstone, Kent, ME16 — £440,000 • 3 bed • 1 bath • 883 ft²
3 bedroom detached bungalow for sale in Oakwood Road, Maidstone, Kent, ME16 — £440,000 • 3 bed • 1 bath • 883 ft²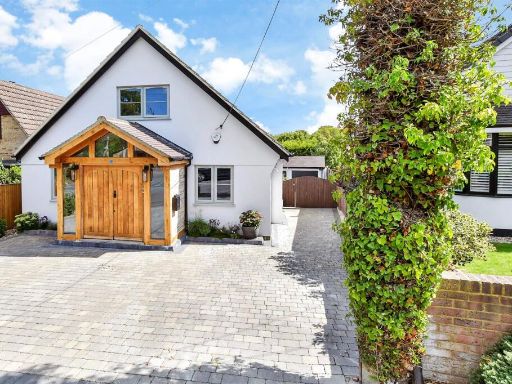 4 bedroom chalet for sale in Robin Hood Lane (Lower), Walderslade, Chatham, Kent, ME5 — £850,000 • 4 bed • 3 bath • 1933 ft²
4 bedroom chalet for sale in Robin Hood Lane (Lower), Walderslade, Chatham, Kent, ME5 — £850,000 • 4 bed • 3 bath • 1933 ft²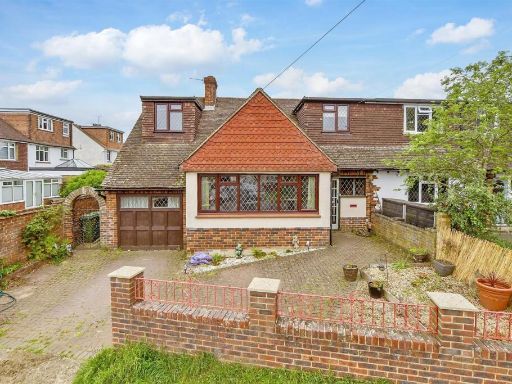 4 bedroom chalet for sale in Downs View Road, Penenden Heath, Maidstone, Kent, ME14 — £375,000 • 4 bed • 2 bath • 1260 ft²
4 bedroom chalet for sale in Downs View Road, Penenden Heath, Maidstone, Kent, ME14 — £375,000 • 4 bed • 2 bath • 1260 ft²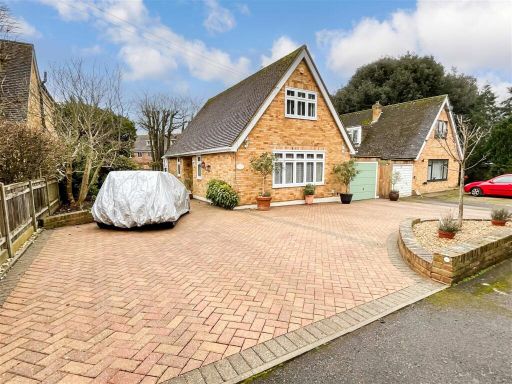 3 bedroom chalet for sale in Blacklands Drive, East Malling, West Malling, Kent, ME19 — £550,000 • 3 bed • 2 bath • 1597 ft²
3 bedroom chalet for sale in Blacklands Drive, East Malling, West Malling, Kent, ME19 — £550,000 • 3 bed • 2 bath • 1597 ft²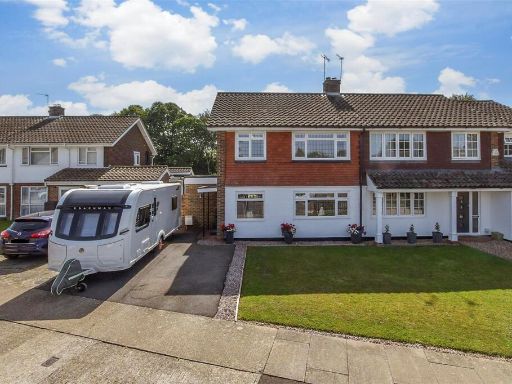 3 bedroom semi-detached house for sale in Lansdowne Avenue, Maidstone, Kent, ME15 — £475,000 • 3 bed • 1 bath • 1141 ft²
3 bedroom semi-detached house for sale in Lansdowne Avenue, Maidstone, Kent, ME15 — £475,000 • 3 bed • 1 bath • 1141 ft²


