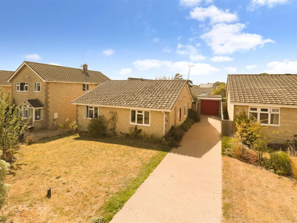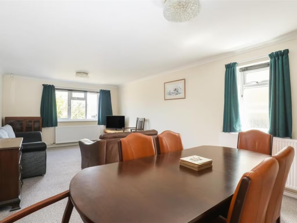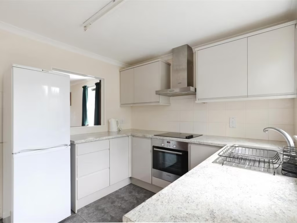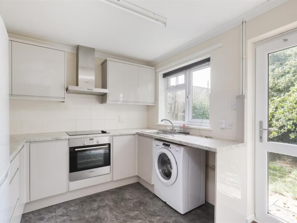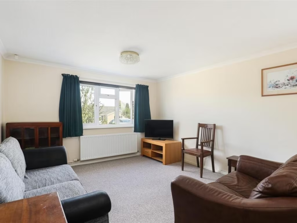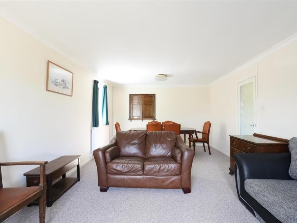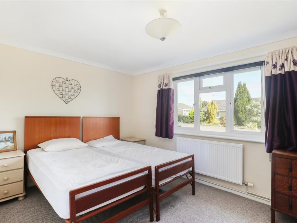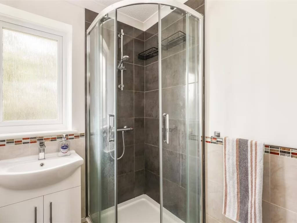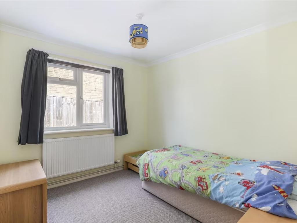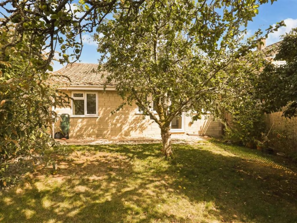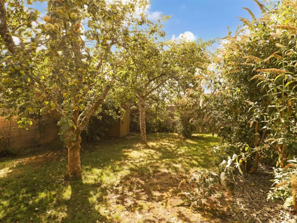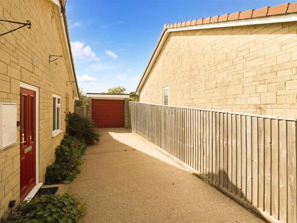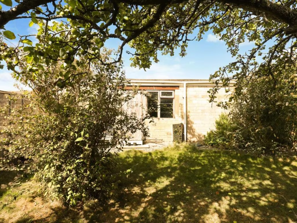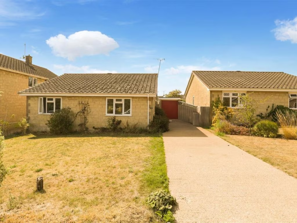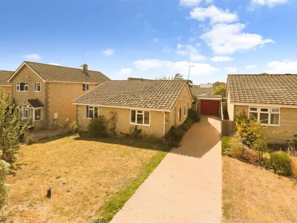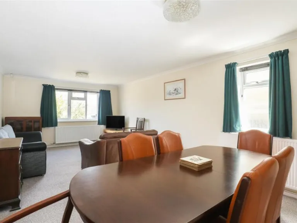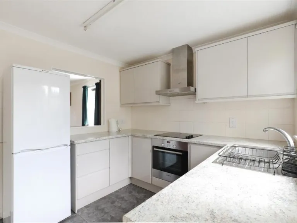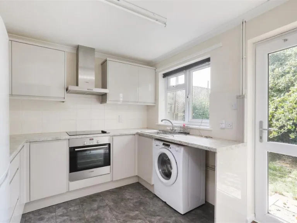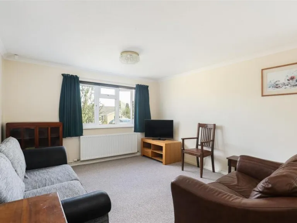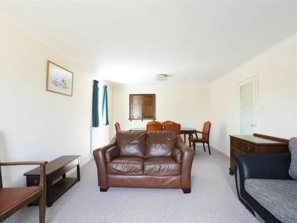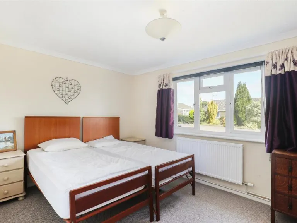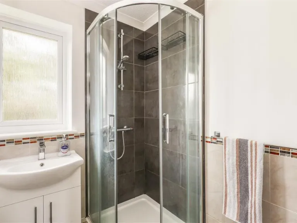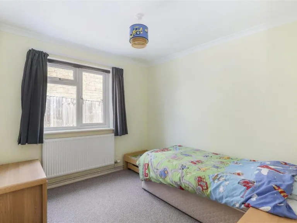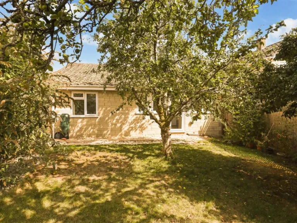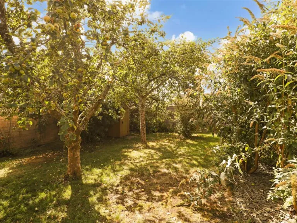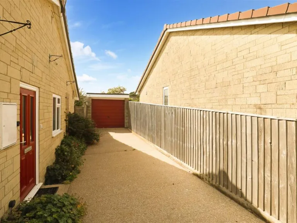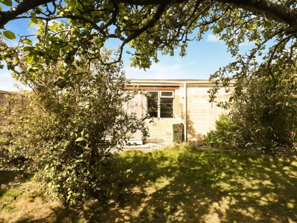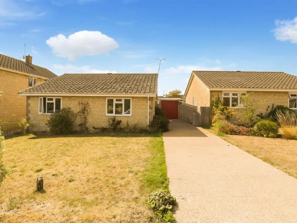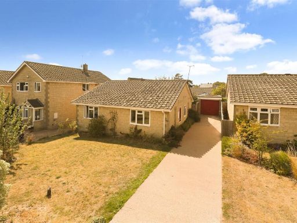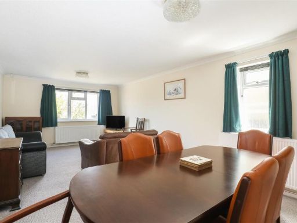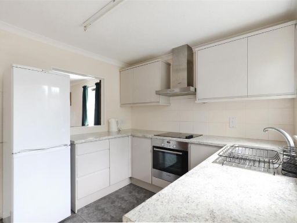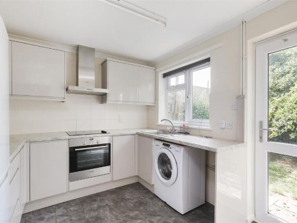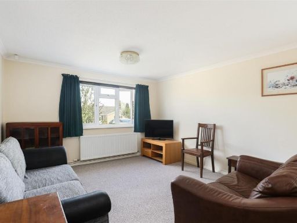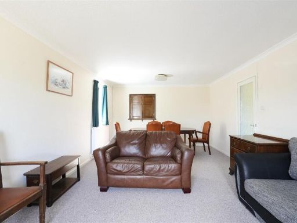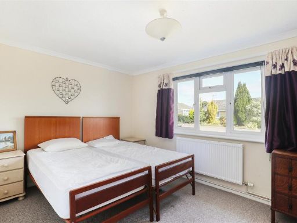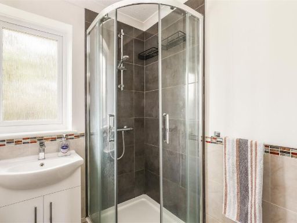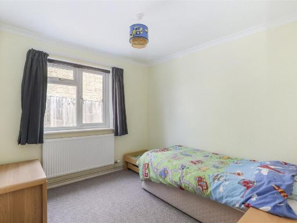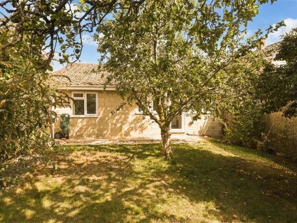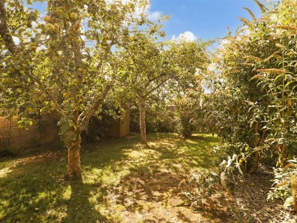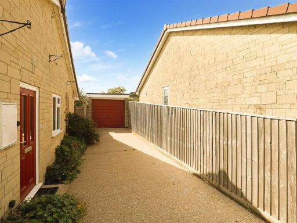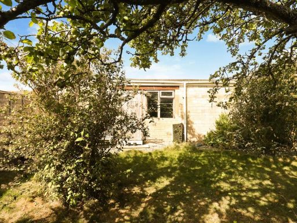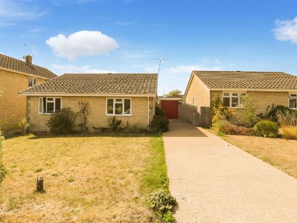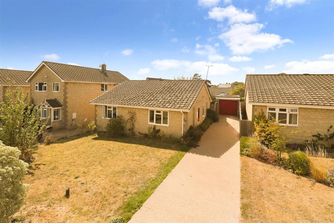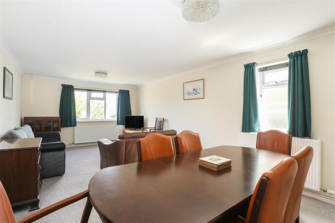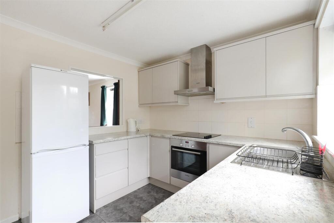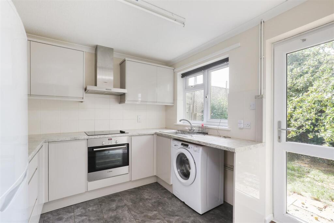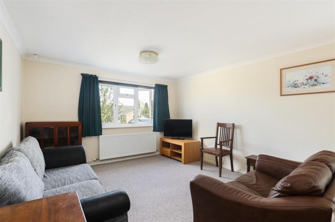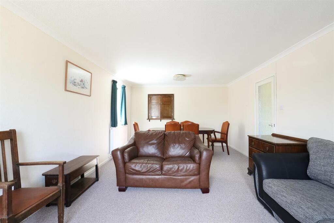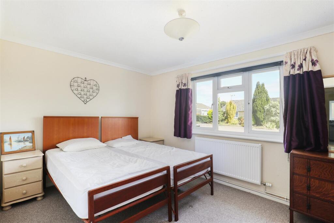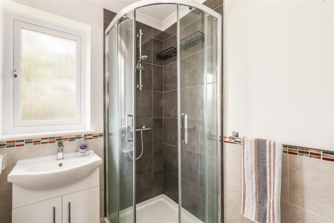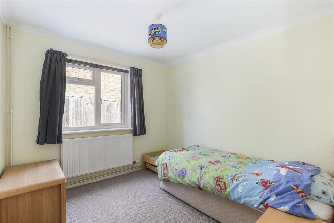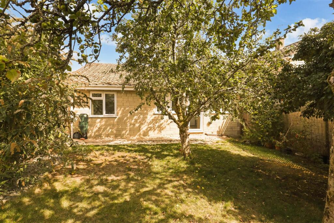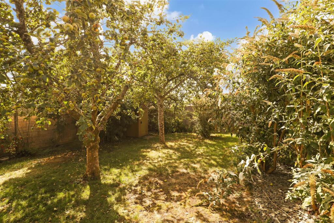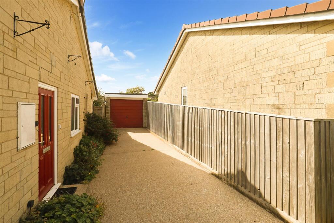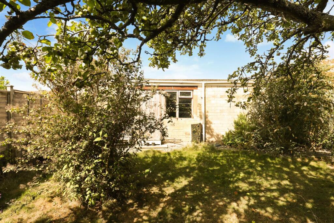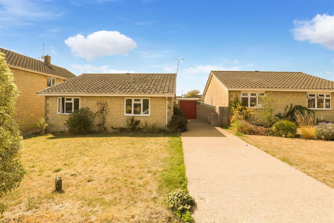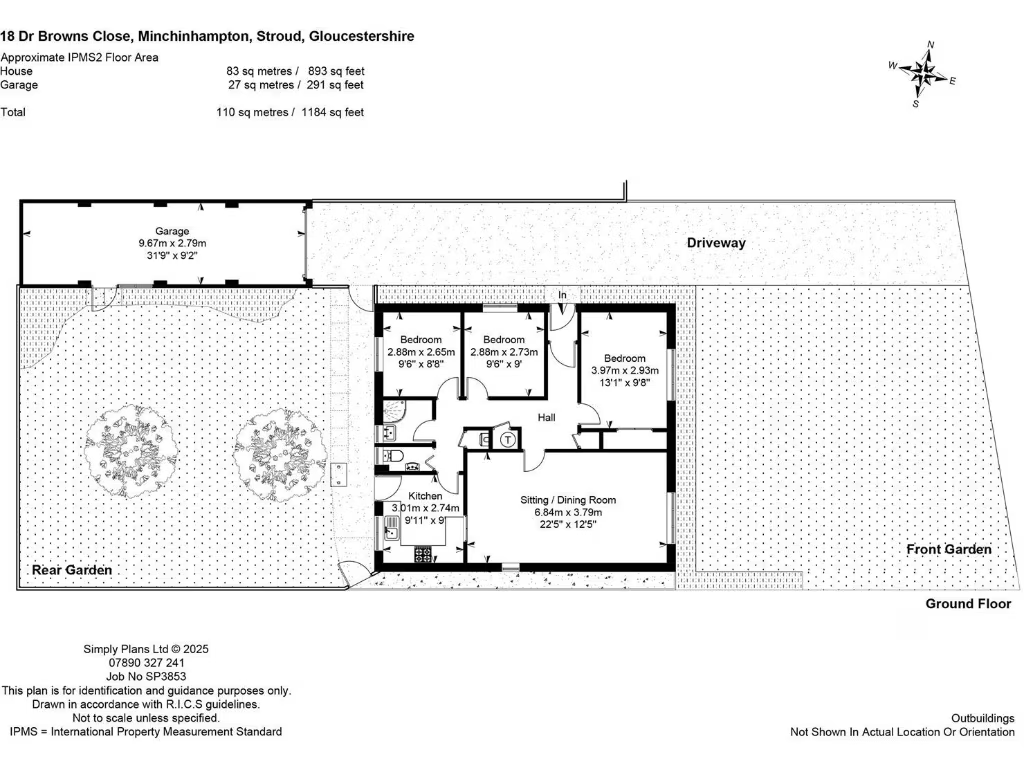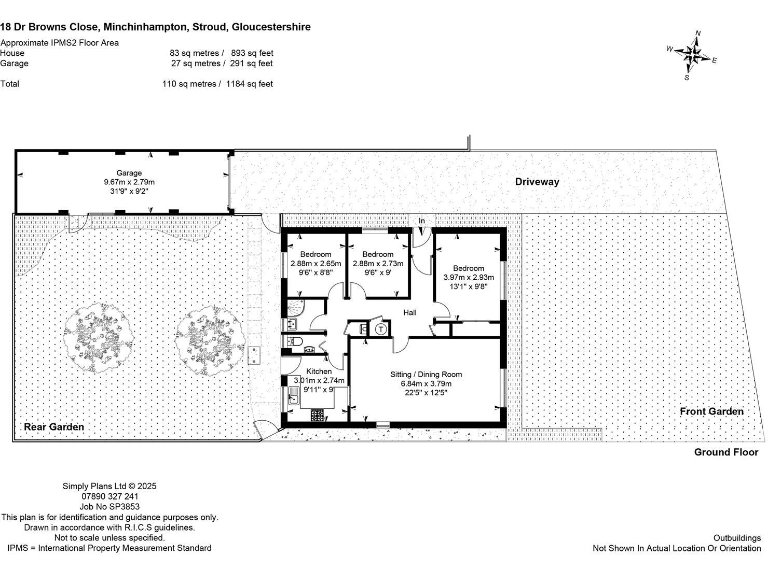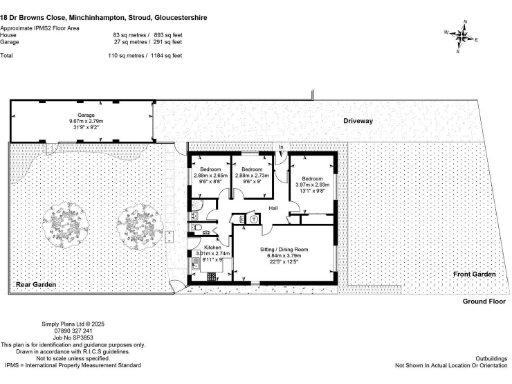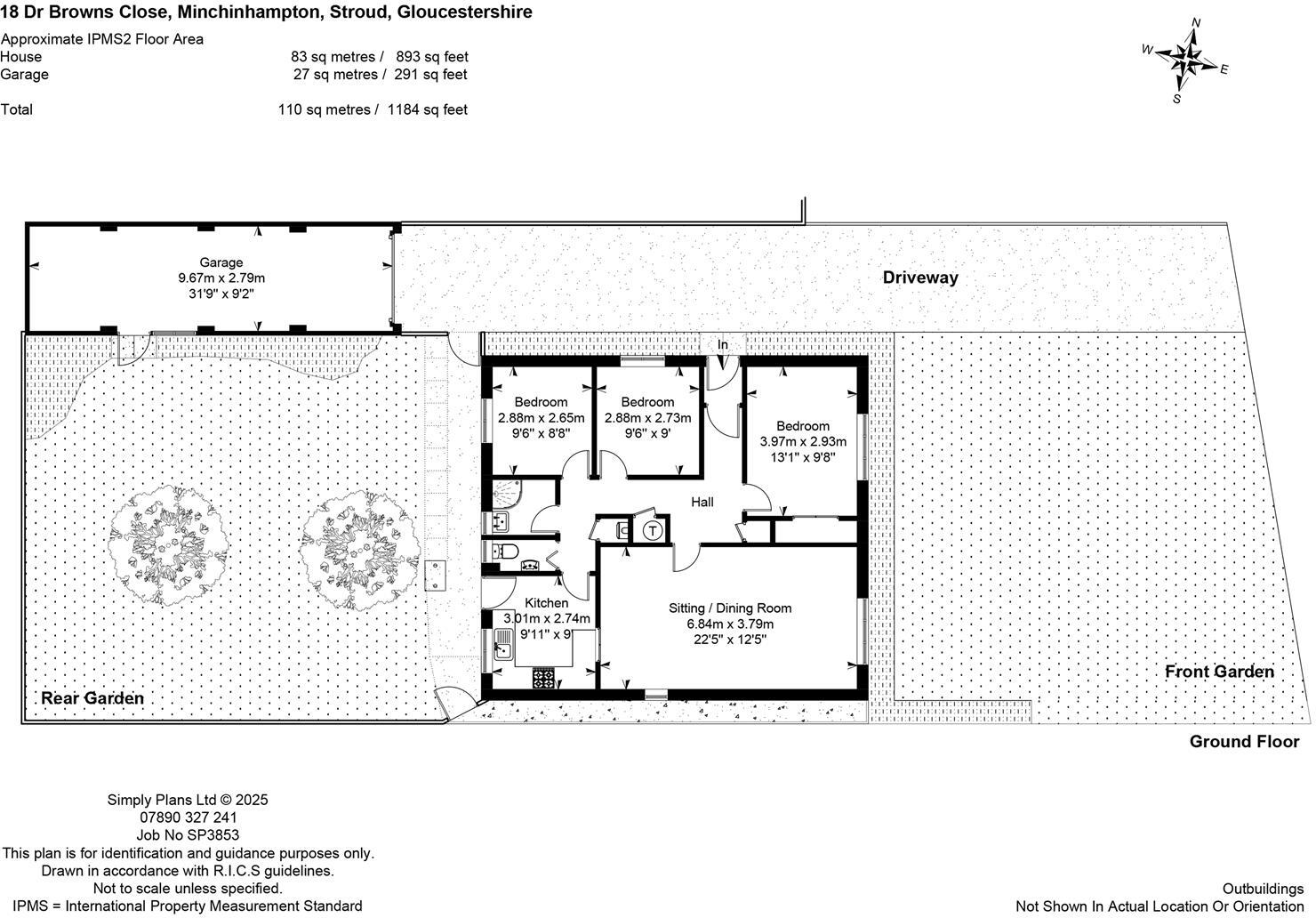Summary - 18, DR BROWNS CLOSE, STROUD, MINCHINHAMPTON GL6 9DW
3 bed 1 bath Bungalow
Single‑storey, renovated bungalow with large garden and plenty of parking near Minchinhampton Common.
Detached single‑storey bungalow on a generous, level plot
Recently modernised kitchen with direct rear garden access
Large 22ft sitting/dining room with good natural light
Driveway for several cars plus double‑length detached garage
Three bedrooms but only one shower room and separate WC
Older double glazing (installed before 2002) may need upgrading
Timber‑frame walls with partial insulation (assumed)
Council tax band above average — consider running costs
A bright, single‑storey detached bungalow on a generous, level plot in quiet Dr Browns Close — ideal for comfortable, low‑step living. Recently modernised kitchen and a large 22ft sitting/dining room give instant appeal, while the long driveway and double‑length detached garage provide plentiful parking and storage.
The house sits a short walk from Minchinhampton High Street, the Common and good local schools, combining village feel with convenience. The rear garden is level and easy to maintain, with two fruit trees and gated side access — excellent for pottering, small-scale gardening or secure outdoor space for pets.
Practical points to note: accommodation includes three bedrooms but only a shower room plus separate WC, which may be limiting for some households. The property has older double glazing (pre‑2002) and assumed partial insulation to the timber frame walls, and council tax is above average. These factors affect running costs and may prompt further insulating or upgrading work despite recent internal renovation.
Overall this bungalow will suit downsizers or those seeking a single‑storey home with space for cars, a private garden and easy access to local amenities. It delivers immediate move‑in comfort with scope to personalise or invest in energy improvements over time.
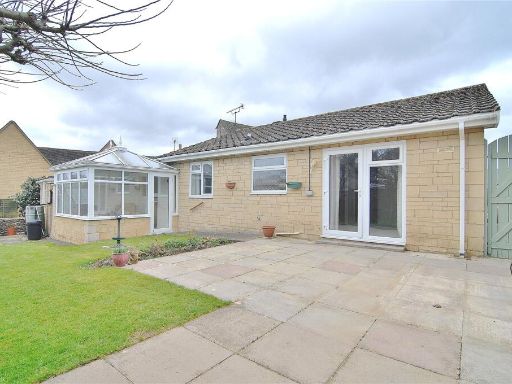 2 bedroom bungalow for sale in Dr Browns Close, Minchinhampton, Stroud, Gloucestershire, GL6 — £450,000 • 2 bed • 1 bath • 886 ft²
2 bedroom bungalow for sale in Dr Browns Close, Minchinhampton, Stroud, Gloucestershire, GL6 — £450,000 • 2 bed • 1 bath • 886 ft²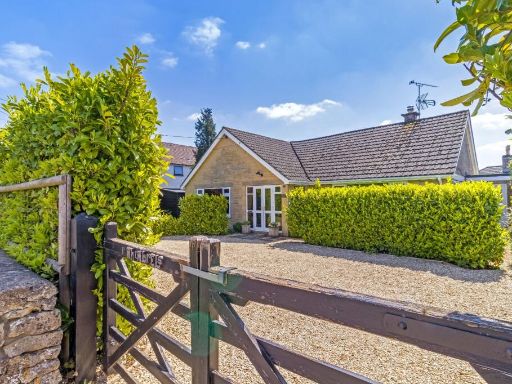 3 bedroom bungalow for sale in Cirencester Road, Minchinhampton, Stroud, Gloucestershire, GL6 — £685,000 • 3 bed • 1 bath • 1606 ft²
3 bedroom bungalow for sale in Cirencester Road, Minchinhampton, Stroud, Gloucestershire, GL6 — £685,000 • 3 bed • 1 bath • 1606 ft² 3 bedroom bungalow for sale in Summersfield Road, Minchinhamp, Stroud, GL6 — £450,000 • 3 bed • 1 bath • 1195 ft²
3 bedroom bungalow for sale in Summersfield Road, Minchinhamp, Stroud, GL6 — £450,000 • 3 bed • 1 bath • 1195 ft²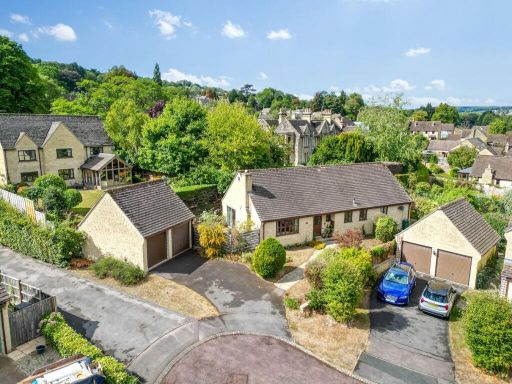 4 bedroom detached bungalow for sale in Pauls Rise, North Woodchester, GL5 — £475,000 • 4 bed • 2 bath • 1382 ft²
4 bedroom detached bungalow for sale in Pauls Rise, North Woodchester, GL5 — £475,000 • 4 bed • 2 bath • 1382 ft²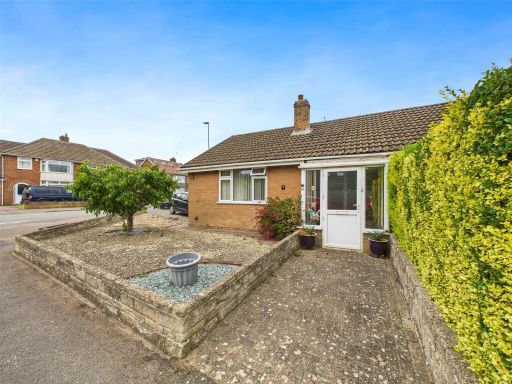 3 bedroom bungalow for sale in St. Michaels Road, Cheltenham, Gloucestershire, GL51 — £400,000 • 3 bed • 1 bath • 1023 ft²
3 bedroom bungalow for sale in St. Michaels Road, Cheltenham, Gloucestershire, GL51 — £400,000 • 3 bed • 1 bath • 1023 ft²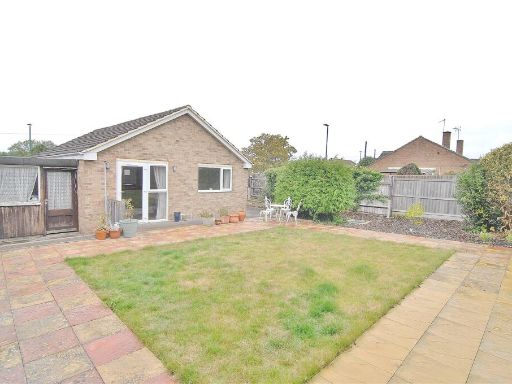 2 bedroom bungalow for sale in Melbourne Drive, Stonehouse, Gloucestershire, GL10 — £350,000 • 2 bed • 1 bath • 642 ft²
2 bedroom bungalow for sale in Melbourne Drive, Stonehouse, Gloucestershire, GL10 — £350,000 • 2 bed • 1 bath • 642 ft²